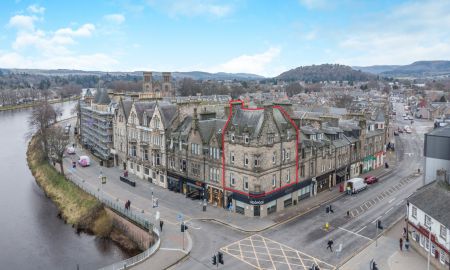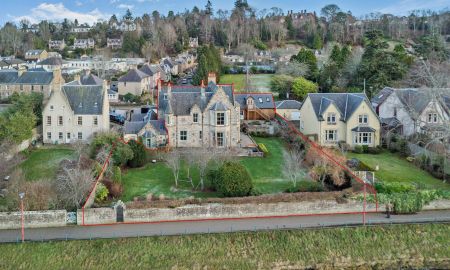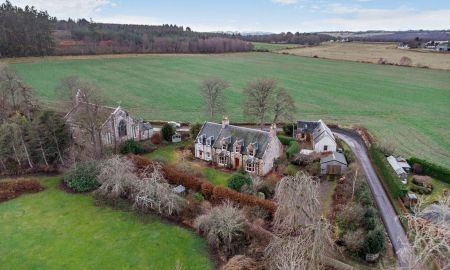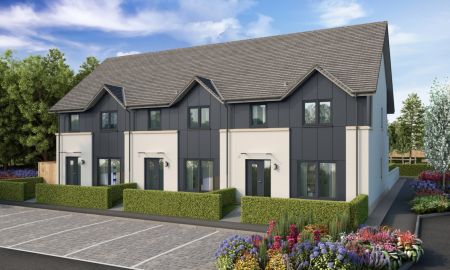Inverness IV1 3XG Glaick, North Kessock
- Offers Over
- £595,000
- 2
- 2
- 4
- Freehold
- F Council Band
Features at a glance
- Main House:
- 4 Reception rooms
- Kitchen
- Utility room
- Laundry
- Principal bedroom with en suite bathroom
- Further bedroom
- In all, 1,597 sq ft
- x2 Cottages
- Outbuildings
A charming house with two cottages, set within beautiful grounds in a Highland location.
Averon is a comfortable two-bedroom detached house that features three reception rooms on its ground floor, including a well-proportioned, airy sitting room with a stone-built feature fireplace, wooden flooring and a wood panelled ceiling, as well as a south-facing bay window welcoming plenty of natural light. There is also a drawing room and a dining room, both similarly proportioned, providing further space in which to relax, with one or both being suitable for use as additional bedrooms if required. Additionally, the kitchen has wooden fitted units, a central island, a bay window and integrated appliances including a double oven, a dishwasher, a gas hob and an extractor hood. The adjoining utility room and laundry provide further storage and space for home appliances.
Upstairs there are two double bedrooms with access to either fitted wardrobes or eaves storage. The generous principal bedroom has an en suite shower room, while the property also has a family bathroom with an over-bath shower on the ground level.
Woodpecker Cottage is the largest of the ancillary buildings, featuring charming stone elevations and providing open-plan living as a potential holiday let. The cottage has exposed timber flooring and beams and features a comfortable sitting area with a woodburning stove, as well as a fully equipped kitchen with a dining area. Upstairs there is one double bedroom, while the bathroom is located on the ground level.
Eagles Nest is another one-bedroom cottage with splendid stone-clad elevations, arranged on a single level and featuring a dual aspect sitting room with sliding glass doors opening to the garden, plus a kitchen with a breakfast table and one bedroom with an en suite bathroom. The studio-style cabin has an open-plan kitchen and reception area/bedroom, as well as a shower room.
Outside
There is a driveway at the front, providing plenty of parking space, as well as access to the detached garaging with its carport at the front and large double garage for further parking or workshop space. There is also an additional large storage shed, while the gardens and grounds surrounding the house and cottages includes rolling lawns, various established shrubs, hedgerows and mature trees and patio areas for al fresco dining, all surrounded by woodland.
Situation
The property is within close proximity to the village of North Kessock, six miles from Inverness. North Kessock and neighbouring Charlestown have various amenities, including local shops, cafés, a village hall and a primary school.
Meanwhile, Inverness, considered to be the capital of the Highlands, offers a wealth of shopping, leisure and cultural facilities, as well as access to a selection of large supermarkets. There is also a choice both
primary and secondary schools within the wider city.
Transport connections in the city include mainline rail, with the A9 offering routes south towards Perth, Edinburgh and Glasgow or north onwards into the Highlands. Inverness Airport is within easy reach.
The surrounding landscape offers a wealth of activities, including walking, riding and cycling, while the shores of the Moray Firth are ideal for sailing. There are also several golf clubs in the area, including Inverness Golf Club and Kings Golf Club.
Directions
Post Code: IV1 3XG what3words: ///sugars.scratches.whoever
From Inverness head north on the A9 across the Kessock Bridge and exit the A9 towards North Kessock/Charleston/Kilmuir/Drumsmittal. At the roundabout, take the 3rd exit signposted Inverness/Kilmuir/Drumsmittal. Travel through the underpass and then take the left hand exit onto Drumsmittal Road (DO NOT GO BACK ONTO A9). Follow this road for approx 0.3 miles and turn right signposted Kilmuir. Follow this road for approx. 0.3 miles and take the left hand exit at the sharp bend, marked with for sale board, onto the access track and follow this for approx 0.2 miles where you will find the property.
Read more- Virtual Viewing
- Map & Street View



































































