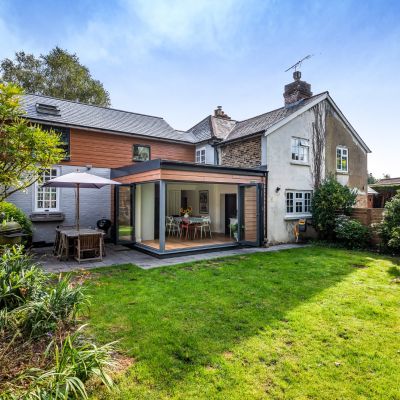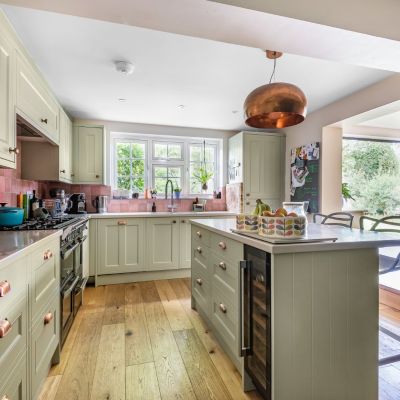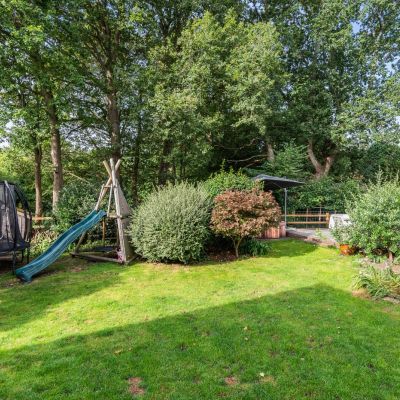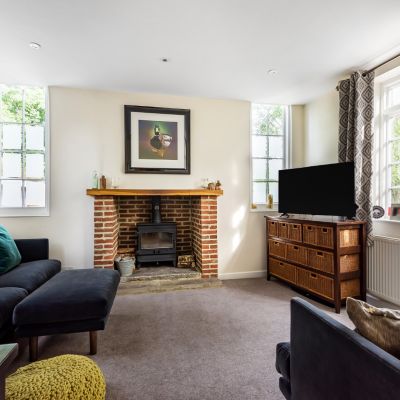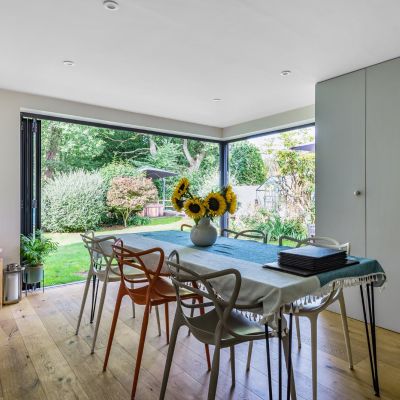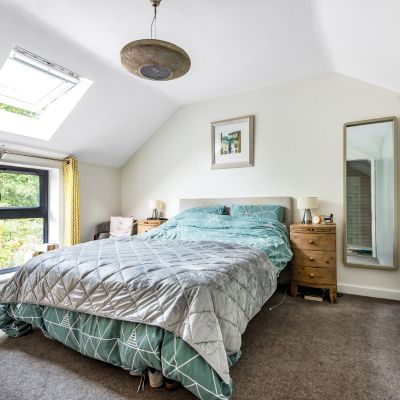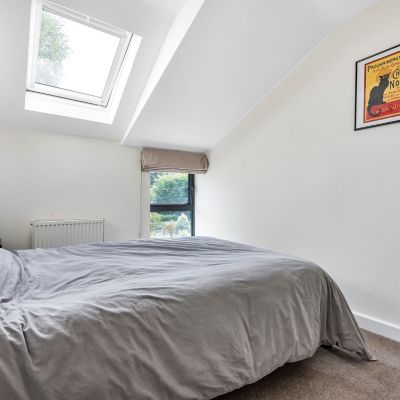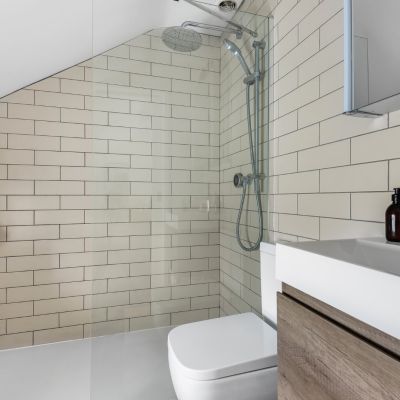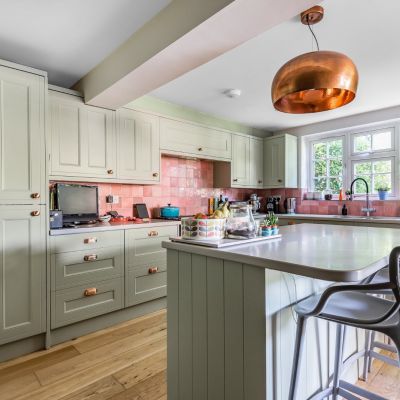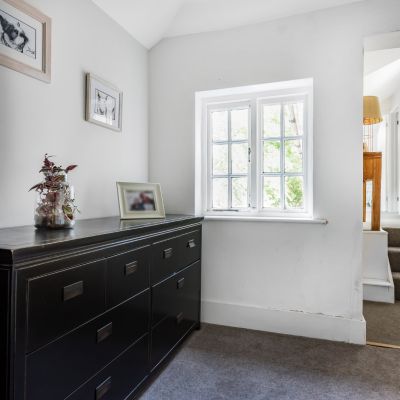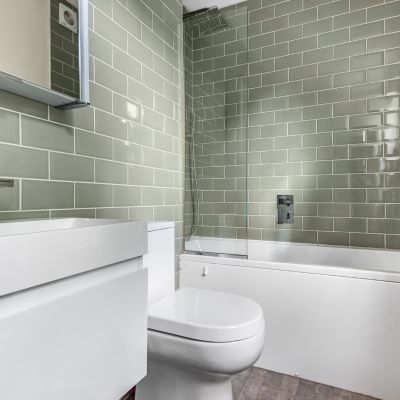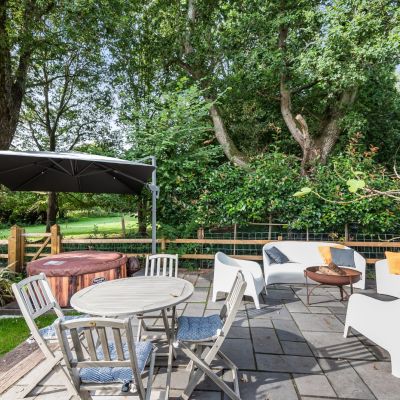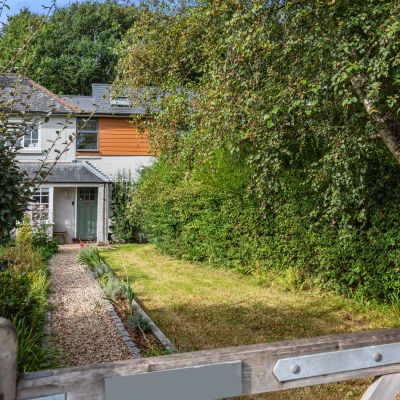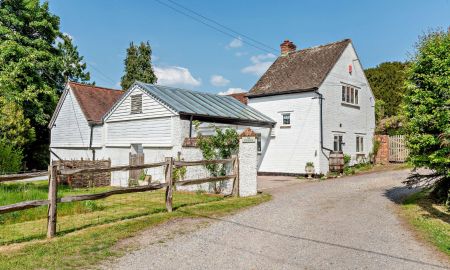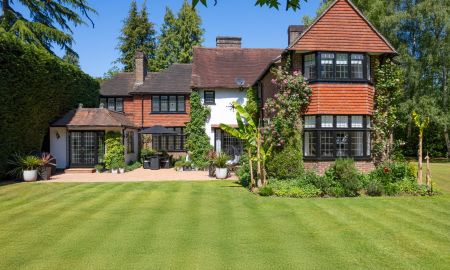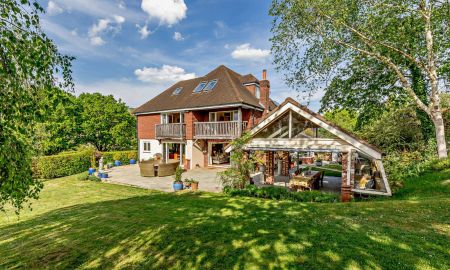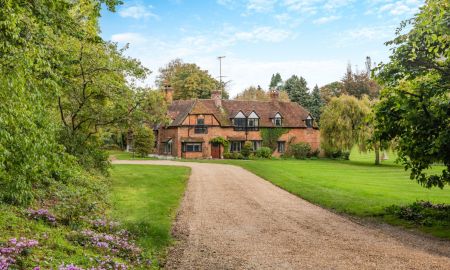Guildford Surrey GU3 Glaziers Lane, Normandy
- Guide Price
- £825,000
- 4
- 3
- 4
- Freehold
Features at a glance
- Reception hall, Drawing room, Sitting room
- Dining room
- Family room
- Kitchen
- Principal bedroom with en suite shower room
- 3 Further bedrooms
- Family bathroom, Shower room
- Garage
- Garden
A charming village property with contemporary interior, within easy reach of communication links.
Previously a delightful attached cottage, The Croft has been considerably enhanced by a structural connection to the neighbouring former chapel and, along with a rear extension, now offers a characterful, stylishly refurbished family home with just under 1,800 sq ft of accommodation. On the ground floor, a drawing room is reached via a versatile-use family room, and enjoys the warming ambience of a woodburning stove, whilst a further relaxed setting is provided by a sitting room which features a bay window. The impressive, light-filled dining room and adjoining kitchen provide a sociable space at the rear, with bi-folding doors offering a seamless transition from the inside to the outside. Fitted with contemporary cabinetry, topped with stone work surfaces, the kitchen features an island unit with wine-cooler, and a breakfast bar for informal dining. On the first floor, the principal bedroom is filled with natural light courtesy of a skylight window and benefits from fitted wardrobe storage and a stylish en suite shower room. There are three further bedrooms on the upper level, along with a well-appointed, modern shower room which complements the family bathroom situated on the floor below.
With the backdrop of mature trees, the rear garden at The Croft offers an outdoor haven with ample space for children to play and for dining and relaxing al fresco. A large paved terrace at the far margin enjoys a south-easterly aspect, whilst a second terrace adjoining the rear of the house offers options to take advantage of the outlook to the south-west. To the front of the home, there is a gravelled parking area, with a picket fence and gate which opens onto a gravelled pathway, edged by flower borders, leading to the entrance doorway. A separate driveway offers an alternative approach to the property and leads to the detached single garage, EV charge and garden store.
Situation
The Croft is situated in the west Surrey village of Normandy, lying in the lea of Hogs Back which is part of the glorious Surrey Hills. with its community shop and cafe which will be opening this year, local cricket club with bar which is open on a Friday evening which makes for a wonderful social hub. Upgraded gigabit fibra broadband is in the process of going in. Nearby Farnham offers a good range of amenities including cultural events, a variety of shopping choices, wine bars, coffee shops and restaurants, whilst Guildford provides comprehensive shopping and recreational facilities including The Surrey Sports Park, G Live and the Yvonne Arnaud Theatre. A31 and the A3 are easily accessible, giving access to Central London, the M25, the national motorway network, Heathrow and Gatwick Airports and the South Coast. Guildford main line station provides a fast service to London Waterloo in about 37 minutes. Schooling in the vicinity including Charterhouse, Prior’s Field, St. Catherine’s, Cranleigh, Aldro and St. Hilary’s School
Directions
From Guildford, join the A31, travelling in a westerly direction, and follow the road for approximately 3.6 mile. Leave the road at the exit sign-posted to Normandy joining the A3000 and turning right at the T-junction. Take the next left turning onto Wanborough Hill . Take the right turn to join Flexford Road and follow the road around the bend onto Glaziers Lane. The property will be found after approximately 0.9 mile on the left-hand side.
Read more- Map & Street View















