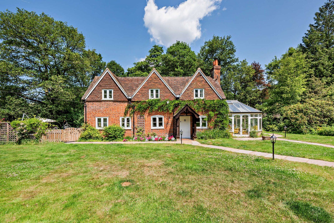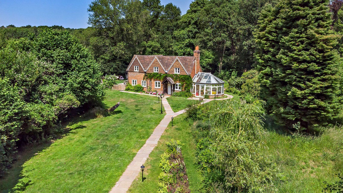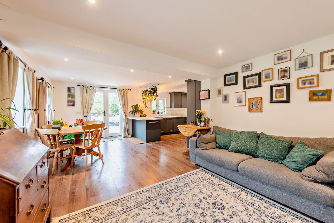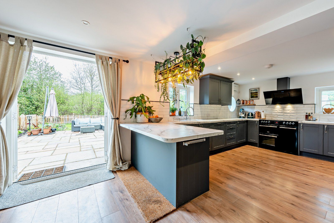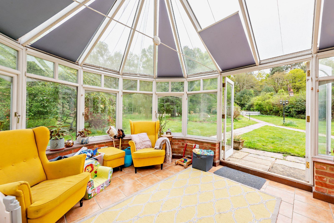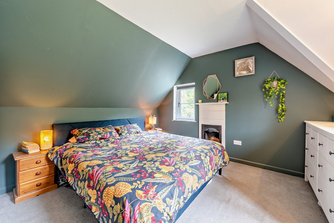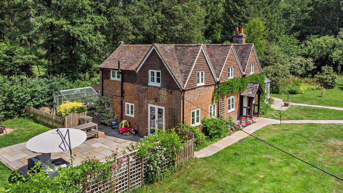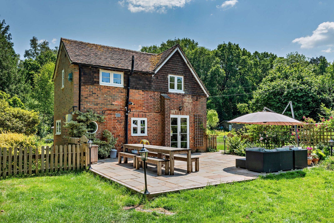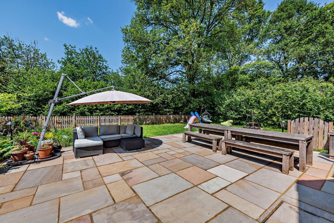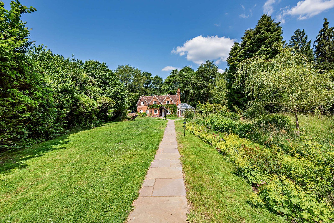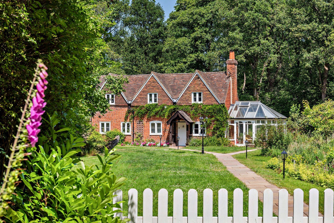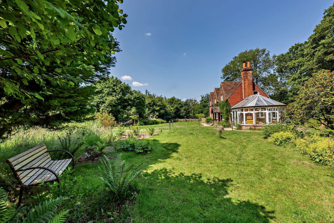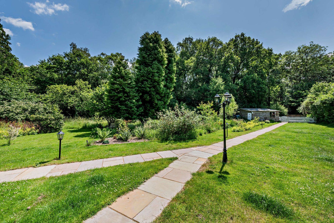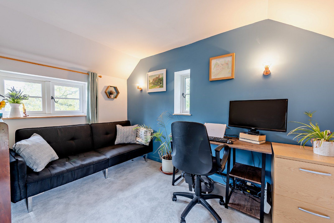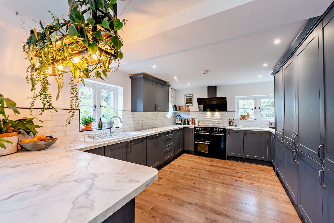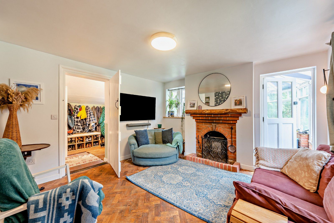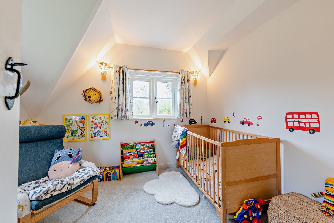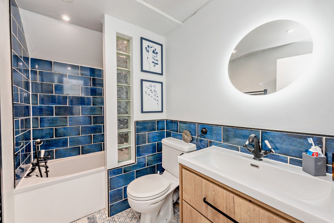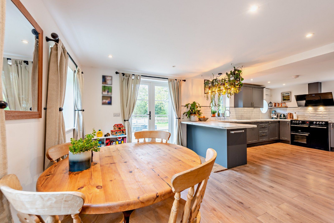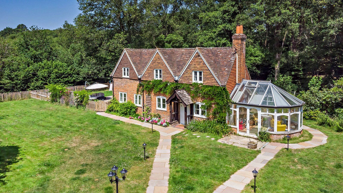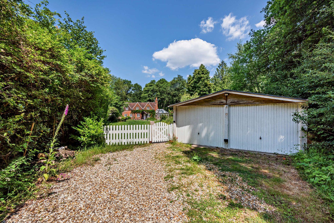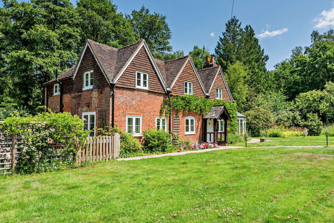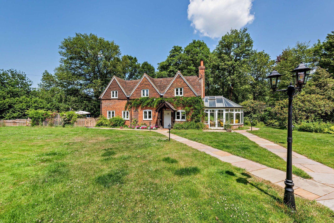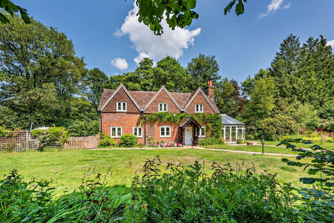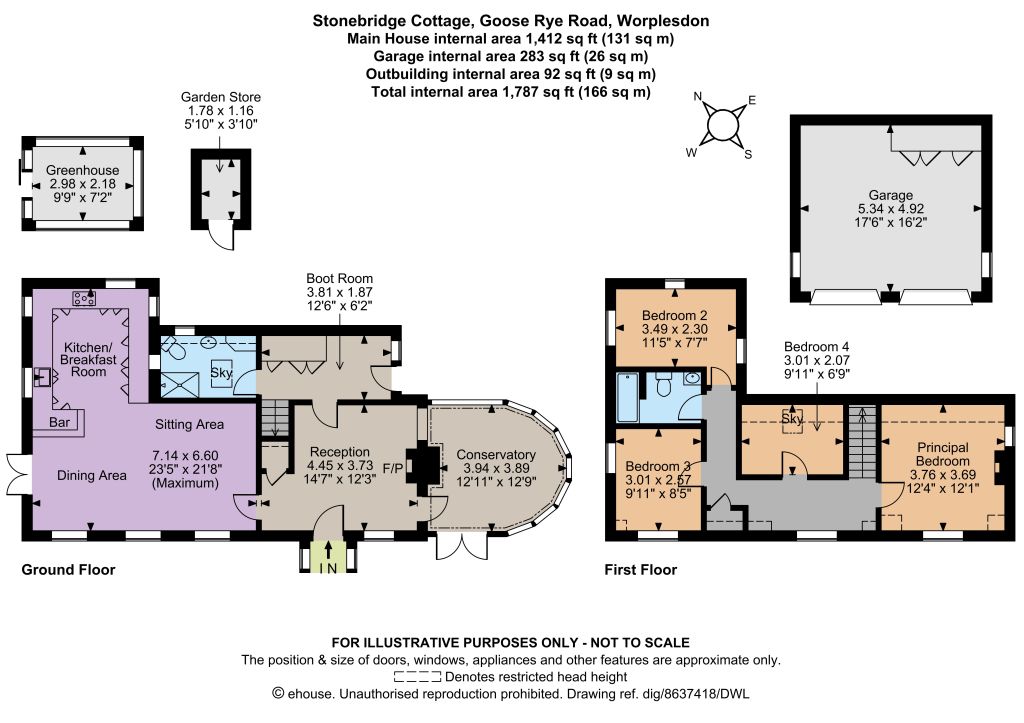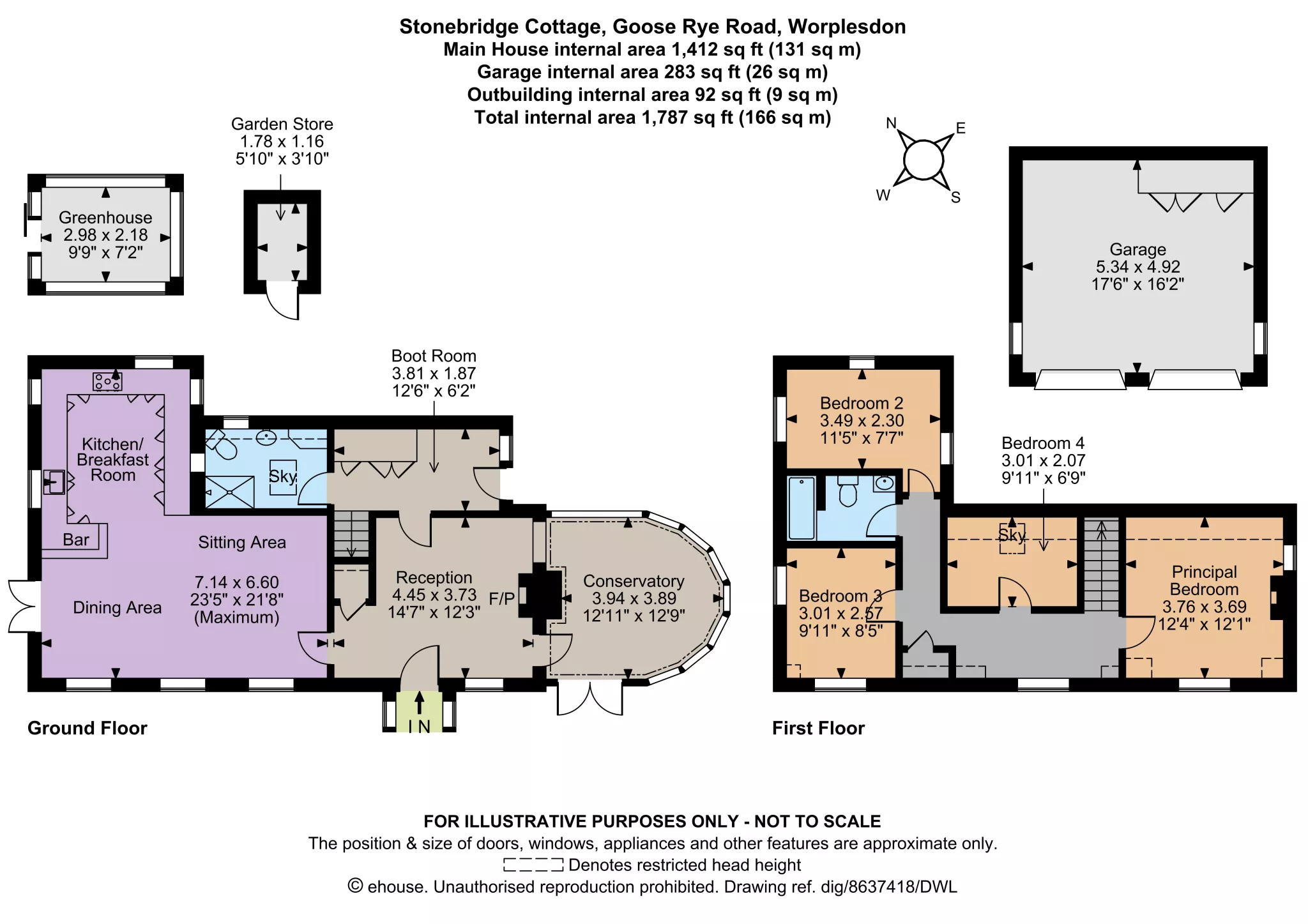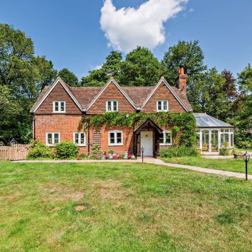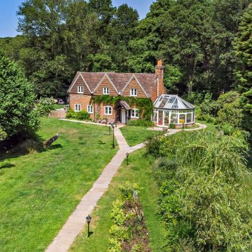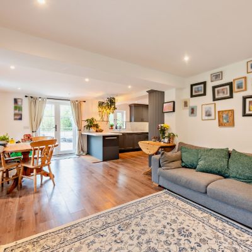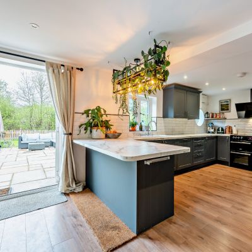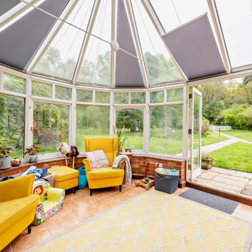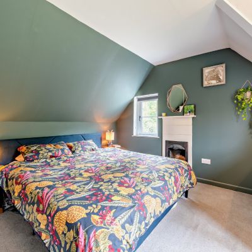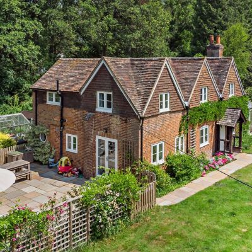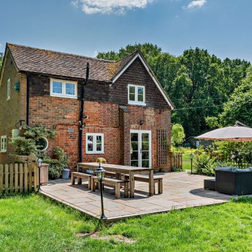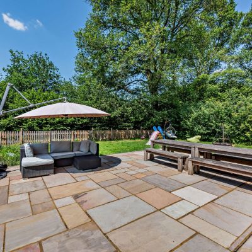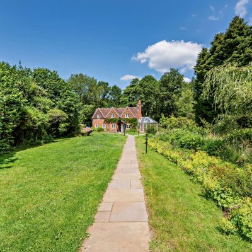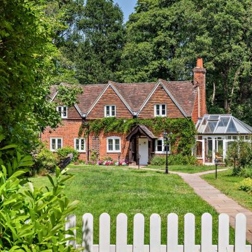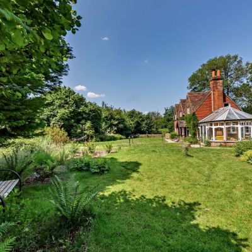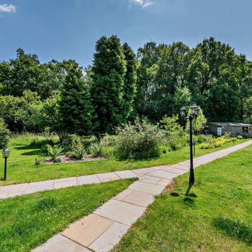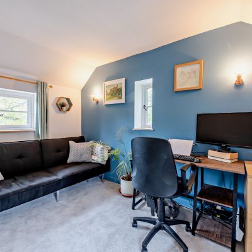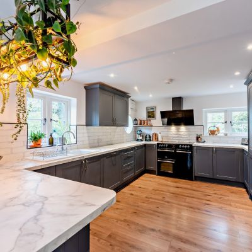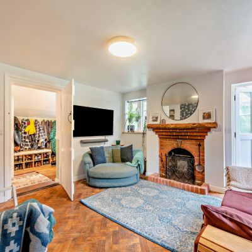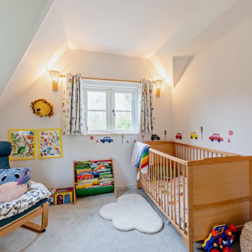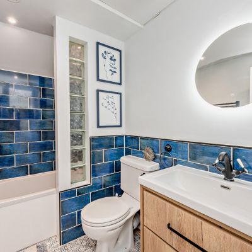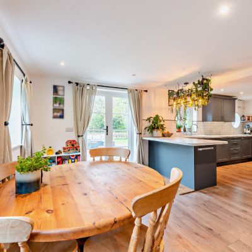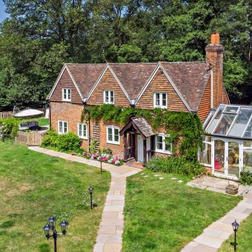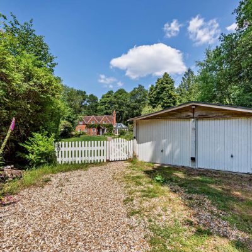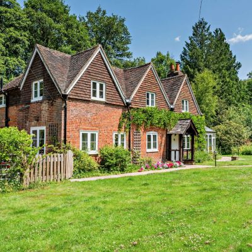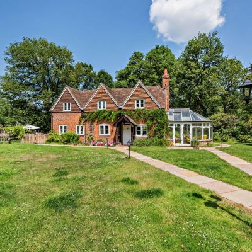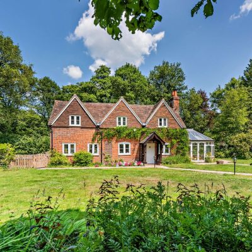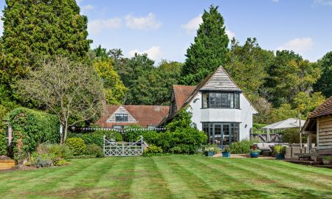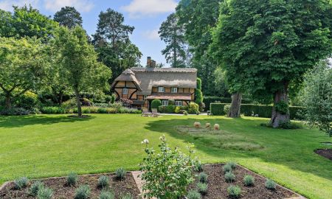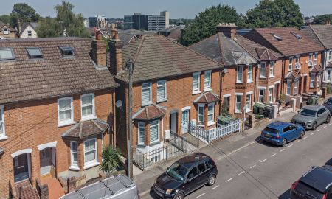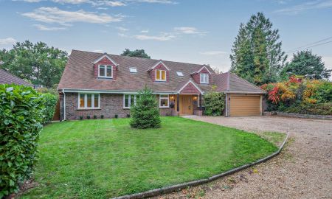Guildford GU3 3RQ Goose Rye Road, Worplesdon
- Guide Price
- £1,250,000
- 4
- 2
- 3
- Freehold
- G Council Band
Features at a glance
- Detached four bedroom cottage with 0.64 acres
- Over 1,400 sq ft ligh-filled accommodation
- Period features with wooden flooring across ground floor
- Kitchen with a range of contemporary wall and base units
- Sitting and dining room with views to the garden
- Conservatory with views to the garden
- Principal bedroom
- Three further bedrooms, family bathroom
- Garden, in all about 0.64 acre
- Double garage
A detached four bedroom cottage with 0.64 acres located in a peaceful rural woodland setting
An attractive double-fronted detached family home, set in delightful grounds of 0.64 of an acre. Situated in a peaceful, rural, woodland setting, Stonbridge Cottage sensitively combines modern amenities with period features, including casement glazing and some original fireplaces to provide a practical and cohesive living and entertaining environment. It is located at the end of a private lane, near to local amenities.
Stonebridge Cottage is an attractive red brick and part tile-hung double-fronted family home offering more than 1,400 sq ft of light-filled flexible accommodation arranged over two floors. Configured to provide a practical and cohesive living and entertaining environment, sensitively combining modern amenities and wooden flooring across the ground floor with period features including casement glazing and some original fireplaces, the accommodation flows from a front storm porch. It includes a front-aspect reception room featuring fitted storage, original parquet flooring, and an exposed brick fireplace with a woodburning stove. Adjacent, the conservatory presents a glazed roof and expansive picture windows that frame stunning garden views, while French doors provide direct access to a front terrace. Furthermore there is a large L-shaped kitchen, sitting and dining room with wooden flooring throughout, the kitchen having a range of contemporary wall and base units including a breakfast bar, complementary work surfaces and modern integrated appliances. It also has French doors to the terrace and space for dining and seating areas. The ground floor accommodation is completed by a generous boot room with quarry-tiled flooring, fitted storage, a door to the garden and an en suite family shower room, also used as a utility room.
On the first floor the property provides a generous vaulted dual aspect principal bedroom with feature cast iron fireplace, three further bedrooms and a modern family bathroom.
Set well back from leafy Goose Rye Road, the property is approached over a private driveway leading through woodland to gravelled private parking and a detached double garage, a picket fence with pedestrian gate opening to an extensive front garden with a path to the front door. Extending to 0.64 acres, the garden surrounding the cottage, a particular feature of this property, is laid mainly to level lawn bordered by well-stocked flower and shrub beds and features numerous seating areas, a garden store, greenhouse and paved side and front aspect terraces, both ideal for entertaining and al fresco dining. The whole is screened by mature trees and woodland incorporating numerous walking routes.
This property has 0.64 acres of land.
Situation
Worplesdon village offers day-to-day amenities including a church, hotel, local shopping and a primary school. The equidistant towns of Guildford and Woking provide extensive quality shopping facilities and numerous restaurants, pubs and bars. Local recreational facilities include excellent sports and leisure centres, numerous golf clubs including one in the village, flying at Fairoaks, shooting at Bisley, riding at Merrist Wood and Parkwood and walking, cycling and riding in the immediate surroundings. Communications links are excellent: Worplesdon station (1.6 miles) offers regular trains to London Waterloo (33 minutes), and the A3 gives access to the south coast and to connections with the M25 road network, giving further access to London and its airports.
Directions
GU3 3RQ?what3words: ///part.beside.diner
Read more- Floorplan
- Map & Street View

