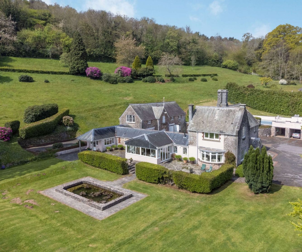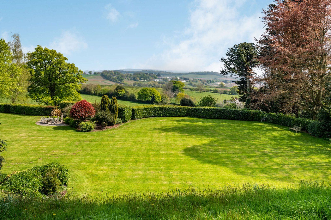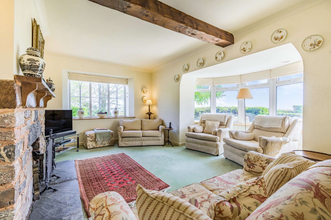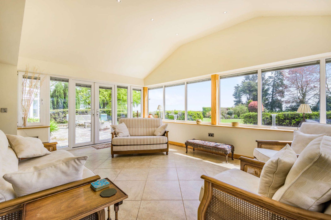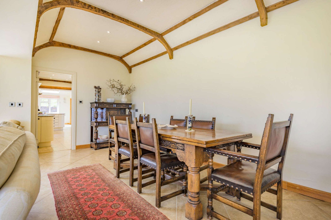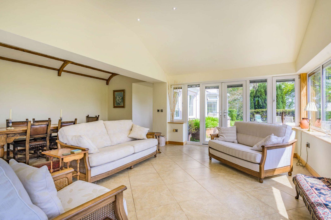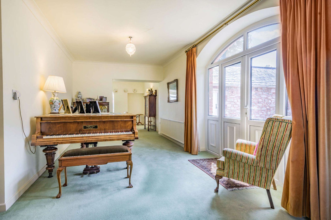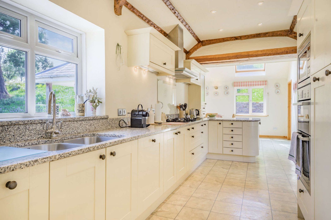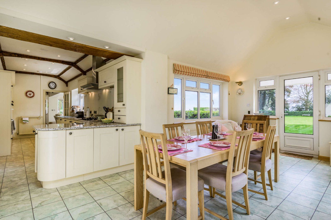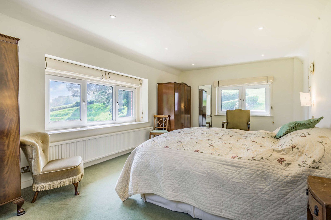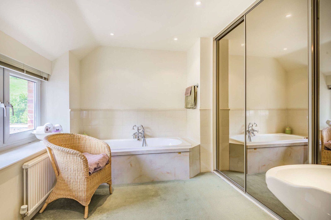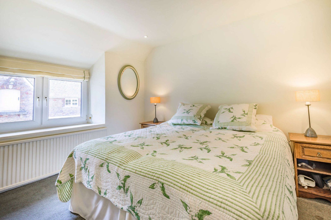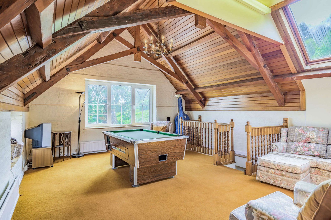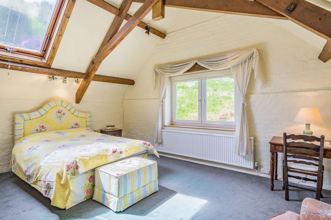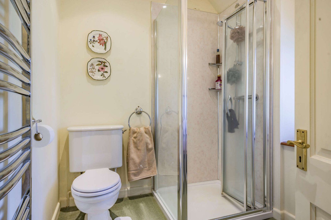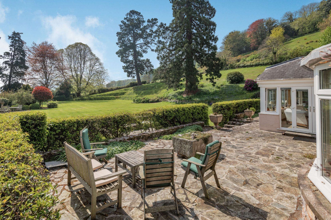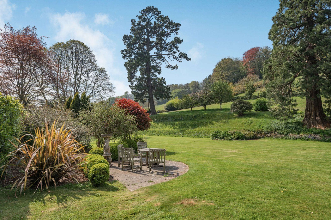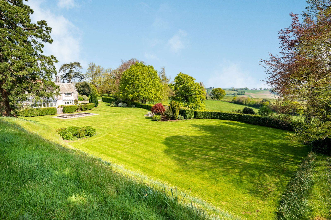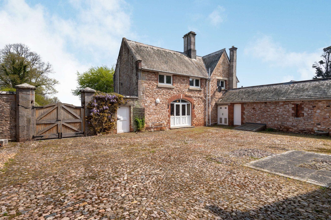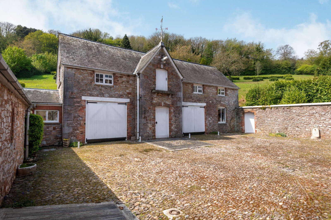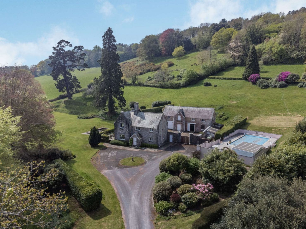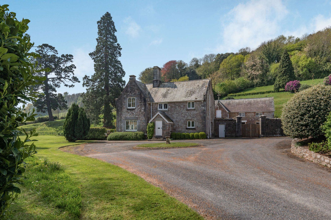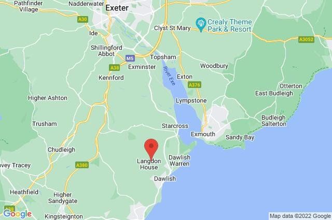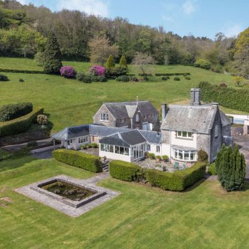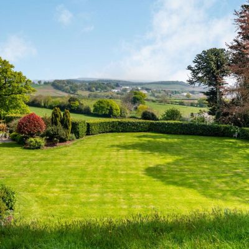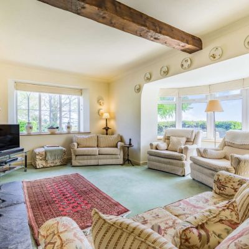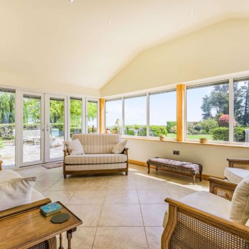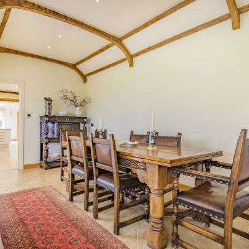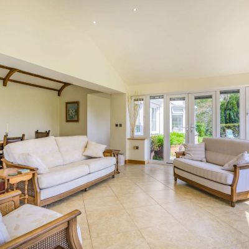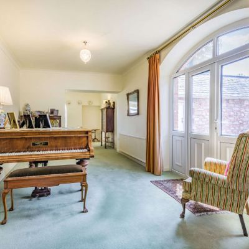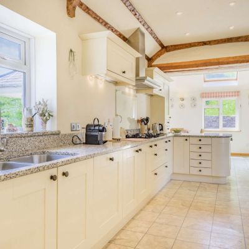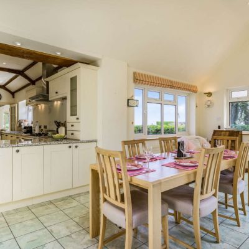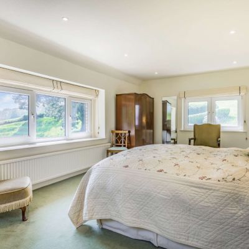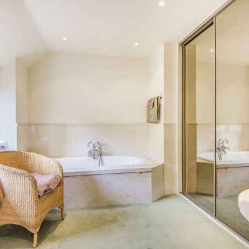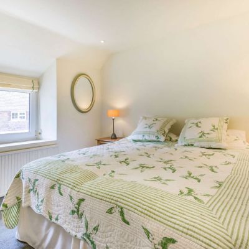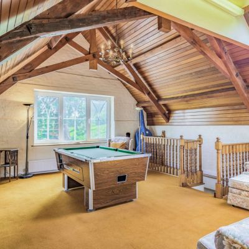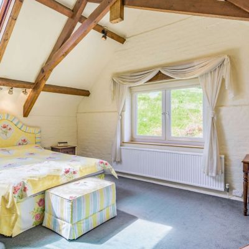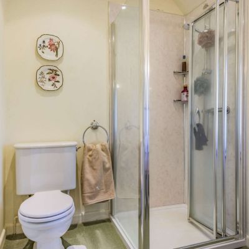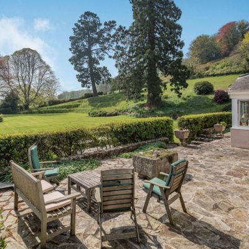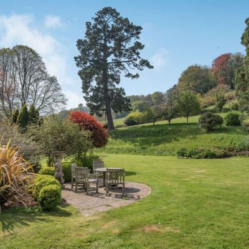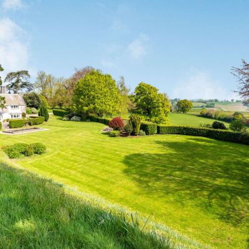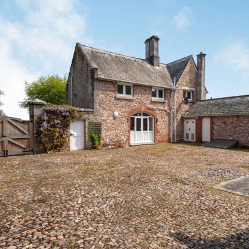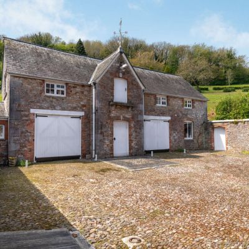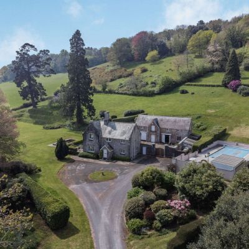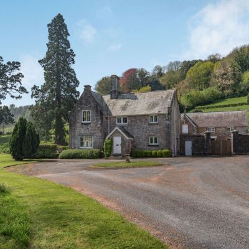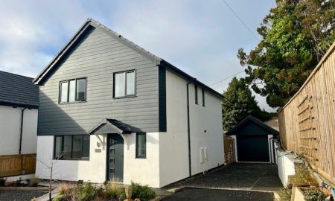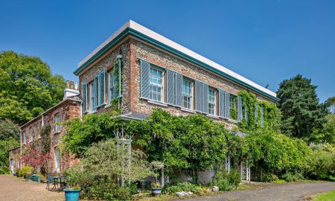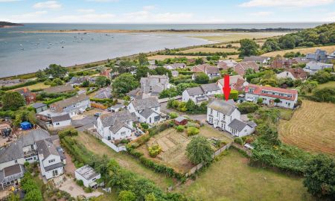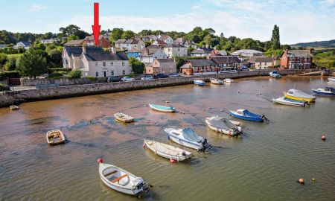Dawlish Devon EX7 Hensford Road
- Guide Price
- £1,250,000
- 4
- 2
- 5
- Freehold
- G Council Band
Features at a glance
- Substantial property offering flexible accommodation
- Development potential
- 21 acres
- Rural position just one mile from the coast
- Triple garage
- Swimming pool
- Outstanding countryside views
A substantial and attractive property surrounded by immaculate grounds in a desirable location
Langdon House is a charming characterful property that offers over 3,400 sq ft of attractive accommodation configured over two floors. The property is beautifully presented and provides flexible accommodation options with the Coach House offering exciting development potential subject to the necessary planning consents. The property is set in a highly sought-after rural location surrounded by far reaching views over the neighbouring countryside and is situated just one mile from the coast.
A welcoming entrance hall leads you through to the first generously sized reception room that is currently set up as an integral office space with double doors leading out onto the centralcourtyard area. This room flows through to the attractive sitting room that has a stone-built open fireplace and a large bay window allowing for plenty of natural light. Further impressive reception space can be found in the family room and dining room that provides generous entertaining space. The dining room has timber beams overhead, while the family room is a conservatory-style space with panoramic windows overlooking the beautiful gardens and two sets of French doors that lead out onto the grounds. The kitchen and breakfast room are laid out in a semi open-plan style with the kitchen featuring bespoke wall to base units allowing for plenty of storage, granite worktops, modern integrated appliances and a double sink. The kitchen features a good sized breakfast table and benefits from a triple aspect with French doors leading out onto the gardens. An adjoining utility room provides further space for appliances. The ground floor accommodation is completed by a downstairs cloakroom.
There are two first-floor living areas, one to the front of the property and one above the Coach House. The first floor accommodation to the front of the property has two double bedrooms including the spacious and light-filled principal bedroom with an en suite bathroom. A further modern shower room completes the accommodation on this floor. The first floor above the Coach House has a further two bedrooms with the larger room featuring an impressive vaulted ceiling with exposed wooden beams and a triple-aspect. This floor also has a good sized reception space currently used as a games room that also features an attractive wood panelled vaulted ceiling. A family bathroom services this floor. The ground floor of the Coach House is currently unused but provides exciting development potential into further accommodation subject to the necessary planning consents.
Local Authority: Teignbridge District Council Services: Mains electricity and water. Private water also via a natural spring. Mains gas and LPG tank. Private drainage on which we are seeking further information as to whether it is compliant with current regulations. Council Tax: Band G Tenure: Freehold Guide Price: £1,250,000 Rights of Way: Langdon House has a right of way to the source of Shutterton Brook in the adjacent field for maintenance purposes.
This property has 21 acres of land.
Outside
Langdon House is approached from the road by a private driveway which opens into a turning circle and parking area to the front of the property and also provides access to the triple garage space. The property is accessed through double gates that lead you into the cobbled central courtyard where the Coach House can also be accessed. Langdon House has extensive gardens and grounds of approximately 21 acres that extend to the south and to the west of the property. The immaculate gardens include paved terracing that provides ideal space for al fresco dining and entertaining as well as providing wonderful vantage points to admire the superb views. The extensive grounds are made up of well-maintained rolling lawns, woodland, various established shrubs and mature specimen trees, a small pond and a swimming pool with its own sun terrace and pool house. Outstanding views over the neighbouring rolling countryside can be enjoyed from much of the grounds.
Situation
Langdon House occupies a rural position surrounded by beautiful Devon countryside yet is just one mile from the popular seaside town of Dawlish. Dawlish is renowned for its sandy beaches, picturesque lawns and its Brook, Dawlish Water, famous for its black swans that runs through the heart of the town. The town offers a wide range of facilities and amenities including well regarded schools, health centre, leisure centre, library, bowling greens, churches, restaurants, pubs, a diverse range of shops and cafes, and a Sainsbury’s supermarket on the edge of town. Further amenities are available in the larger seaside town of Teignmouth whilst a more extensive range of facilities can be found in the nearby market town of Newton Abbot. Leisure activities in the area include sailing at Starcross, walking and cycling along the South West Coast Path and golf at Teignmouth Golf Course. The cathedral city of Exeter, approximately 12 miles away, is the most thriving city in the South West. The city offers a wealth of cultural activities with the theatre, the museum, arts centre and a variety of good shopping. Many primary and secondary schools can be found in Exeter including Exeter School and The Maynard School, whilst Exeter University is one of the best universities in the country. Communication links are good. The A380 and A38 are easily accessible, providing routes towards Plymouth and Exeter, while Dawlish mainline station provides services to Exeter St David’s and to London Paddington (in just under 3 hours).
Directions
The postcode EX7 0QX takes you to the property using a satellite navigation system. The drive way to the property is marked by two low stone walls.
Read more- Virtual Viewing
- Map & Street View

