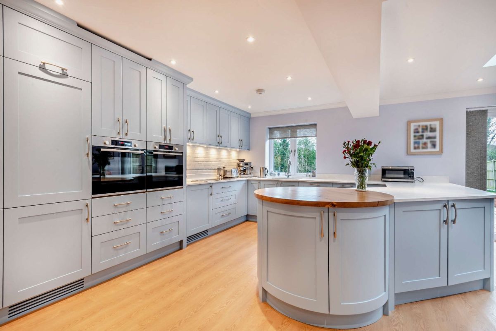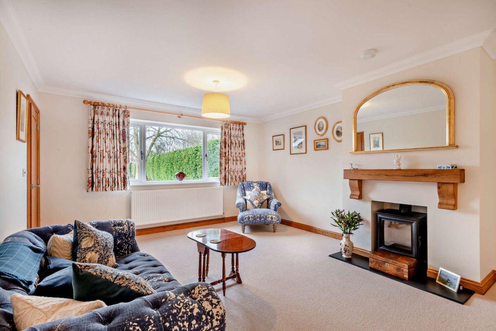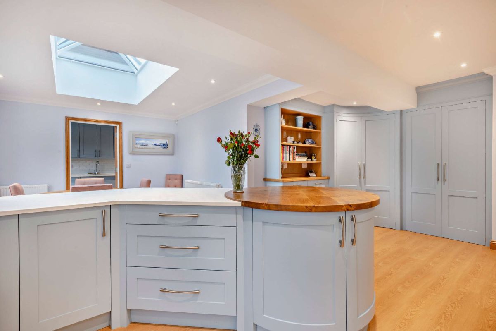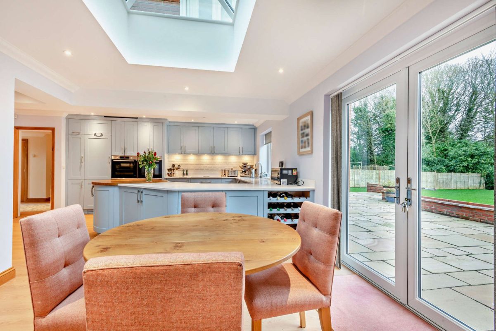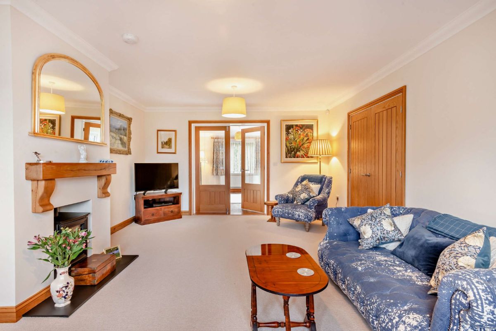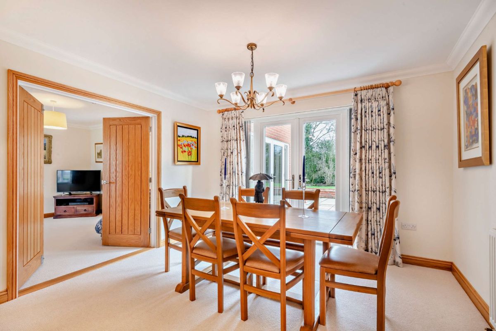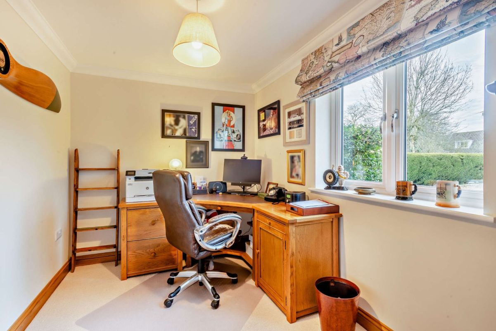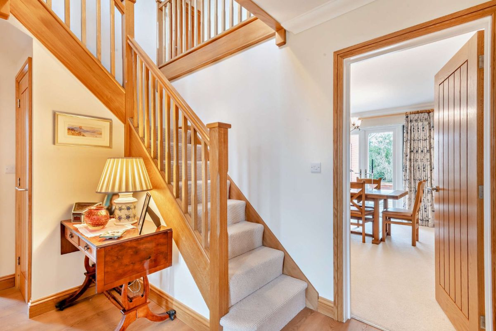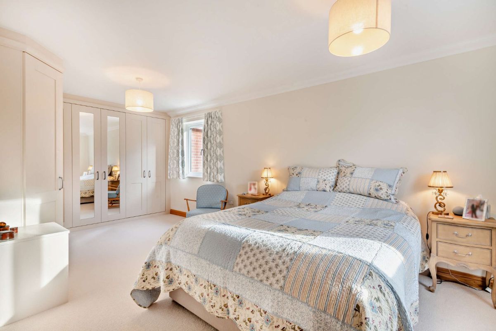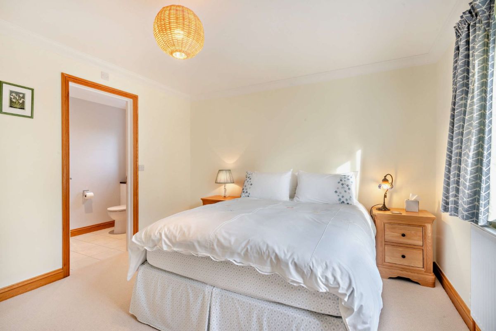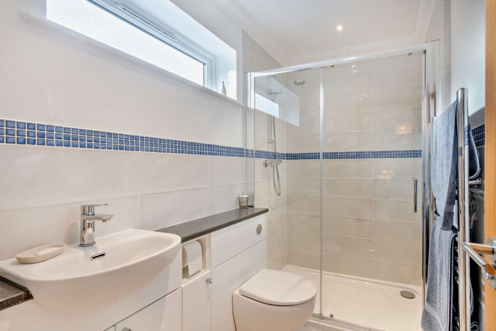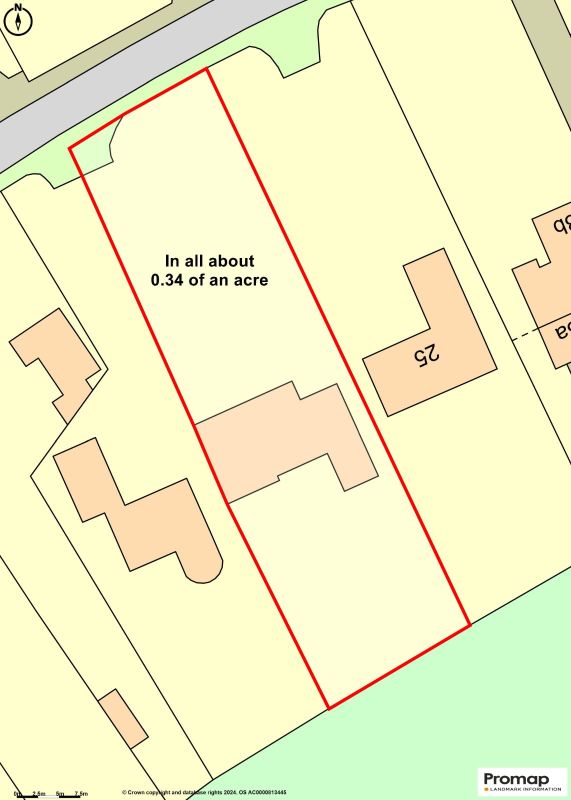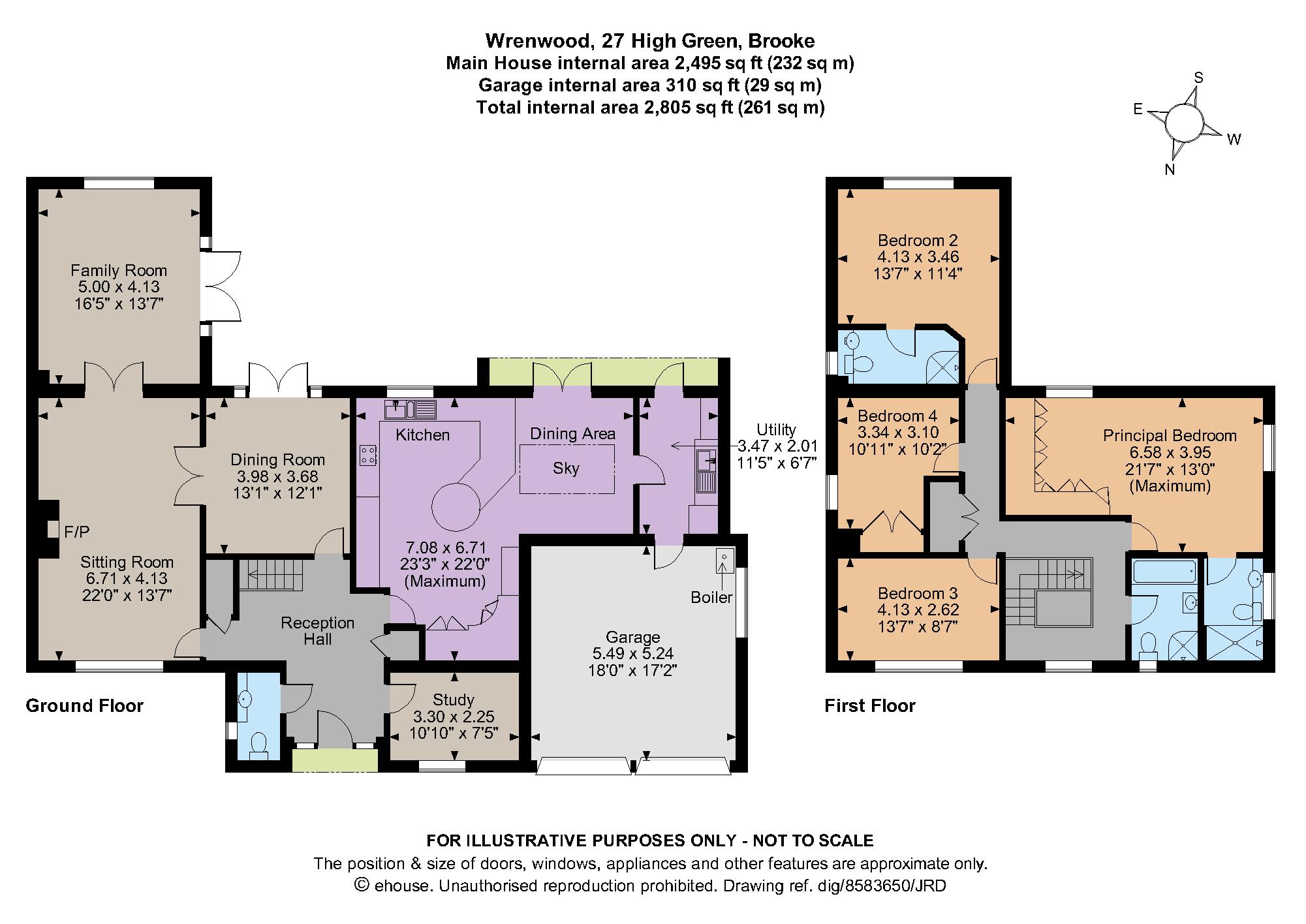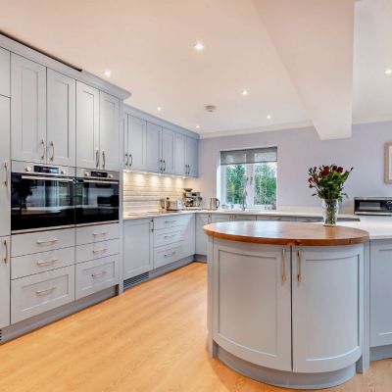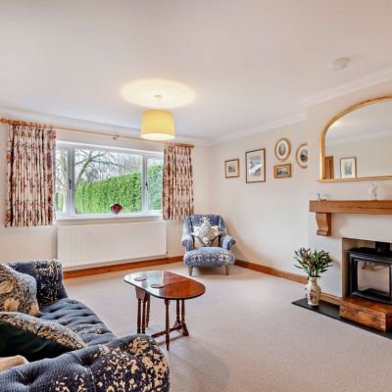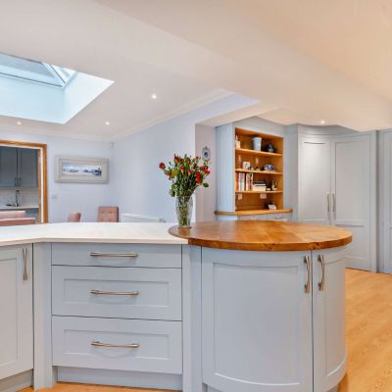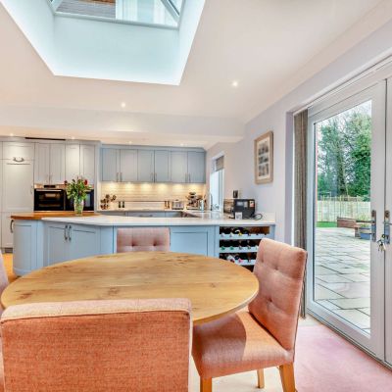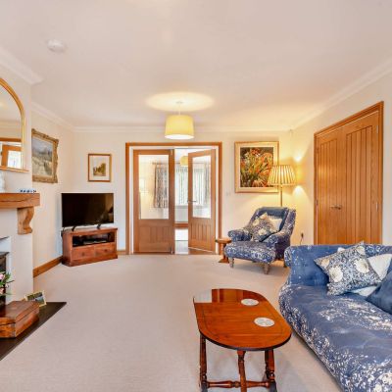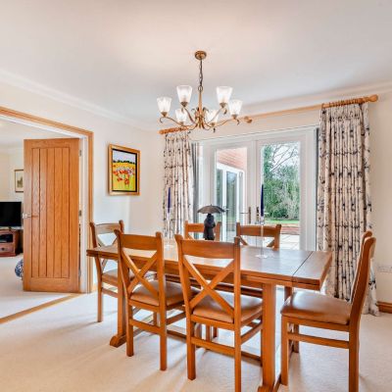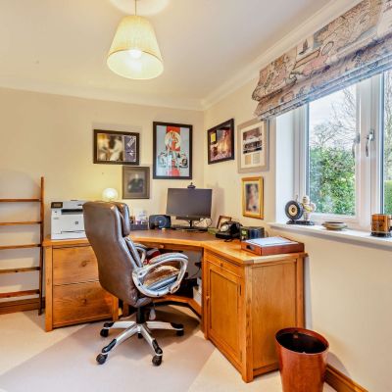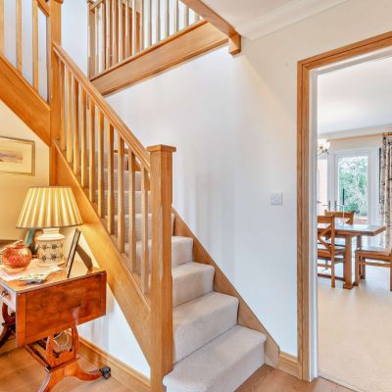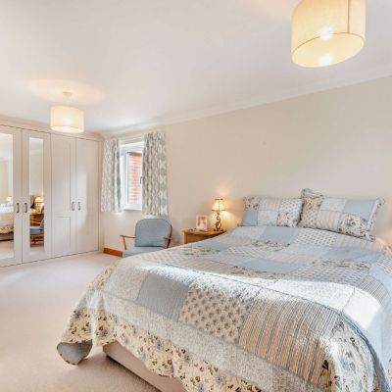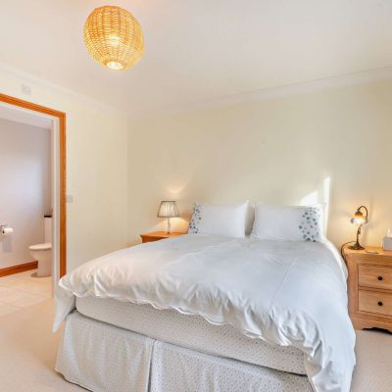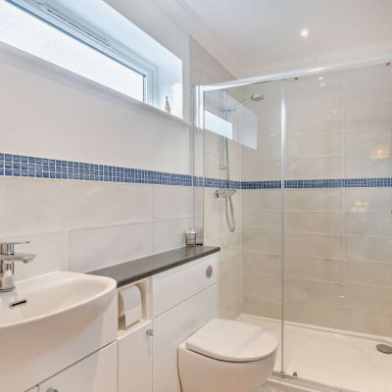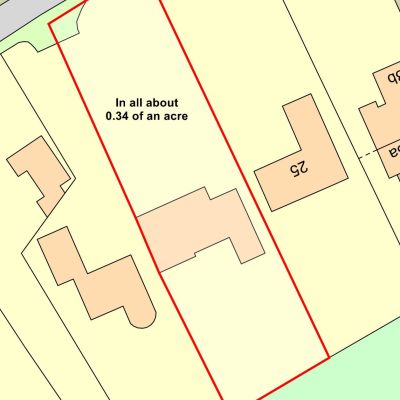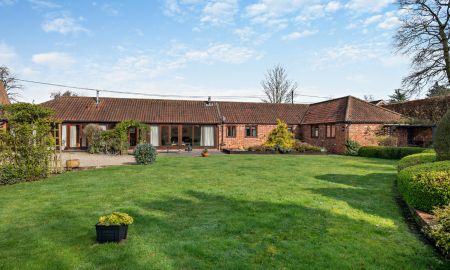Norwich Norfolk NR15 High Green, Brooke
- Guide Price
- £865,000
- 4
- 3
- 3
- F Council Band
Features at a glance
- Superb location
- Recently refurbished and modernised
- Bespoke open plan kitchen
- Four bedrooms
- Generous front and rear gardens
- Off street parking and garaging
A superb detached four bedroom family home with generous front and rear gardens
Wrenwood is a superb detached four-bedroom family house of red brick construction under a tiled roof. The property is light and airy and offers well-proportioned family-sized accommodation throughout. The property was completely refurbished and renovated by the existing owners to an excellent standard in 2020 / 2021 and features elegant décor and high quality contemporary fittings. The renovation also included new electrics, a new heating system, new windows and an exceptional bespoke fitted kitchen.
The reception hall provides a splendid welcome with its wooden flooring, impressive light oak staircase, galleried landing above and doors leading to the ground floor reception rooms. These include the 22ft sitting room, which has a fireplace fitted with a woodburning stove. Double doors lead to the family room at the rear, with its dual aspect, including French doors opening onto the rear patio. There is also a formal dining room with French doors to the patio area, while at the front, a useful study provides a private space for home working. The open plan, L-shaped kitchen has been designed and crafted by Eric Bates & Sons of Wroxham and includes bespoke units, worksurfaces and hosts a number of integrated appliances including a Faber hob with integrated induction, inbuilt wine rack, full length fridge, inbuilt freezer and Bosch dishwasher. Furthermore the kitchen includes a breakfast / dining room area with roof lantern and French doors leading out to the rear garden and patio seating area.
Upstairs there are four double bedrooms, including the generous principal bedroom with its extensive fitted storage and en suite shower room. The second bedroom also hosts an en suite shower room, while the first floor also has a family bathroom with both bath and separate shower.
This property has 0.34 acres of land.
Outside
The house is set on a generous plot with a south-facing garden, which welcomes plenty of sunlight throughout the day. At the front, the gravel driveway provides plenty of space for parking and access to the integrated double garage for further parking and home storage. The front garden is laid to lawn with mature hedgerow borders, while at the rear there is a large area of paved terracing for alfresco dining, and a level lawn bordered by high timber fencing.
Situation
The small and charming village of Brooke lies in a picturesque south Norfolk setting, seven miles south of Norwich. The village offers several everyday facilities, including the village hall, primary school, veterinary practice, café, highly regarded butcher (Frank Spurgeon Butchers), car garage and well regarded pubs including the Kings Head Inn which boasts a 2 Rosette’s for culinary excellence. Nearby Poringland provides further amenities, including local shops, a doctor’s surgery and a pharmacy. Norwich’s city centre is within easy reach with its excellent choice of shops, supermarkets, leisure and cultural facilities. There is also an extensive choice of schooling, including the outstanding-rated Thorpe St Andrew School and Sixth Form and the independent Norwich School. The area is well connected by road, with easy access to Norwich and the nearby network of A-roads. Norwich’s mainline station offers regular services to London Liverpool Street.
Directions
From Norwich city centre, take the A147 south and join the A1054/Martineau Lane. Turn left onto the A146, then after 1.1 miles, turn right onto the B1332/Bungay Lane. Continue straight ahead for 5.1 miles, then turn right onto High Green where the property will be on the left.
Read more- Floorplan
- Virtual Viewing
- Map & Street View


