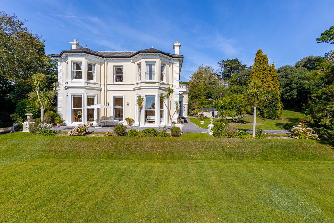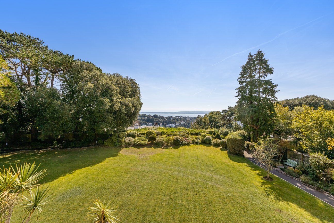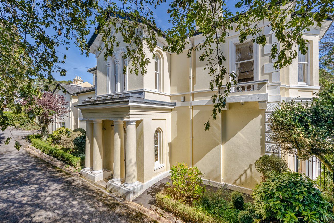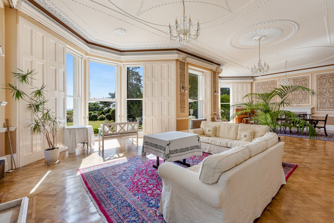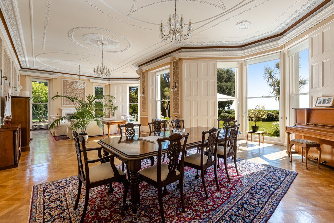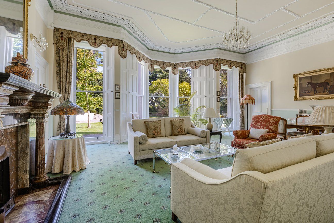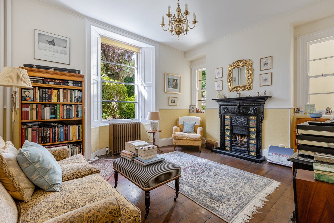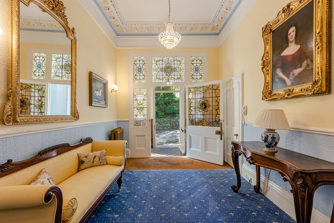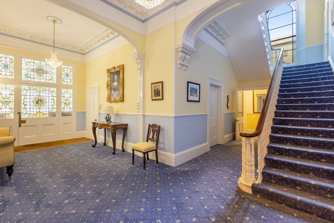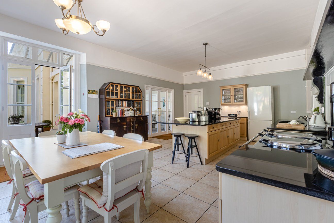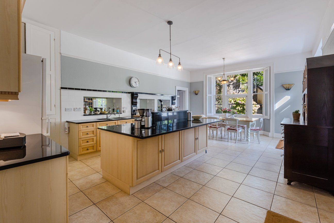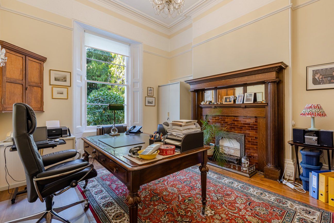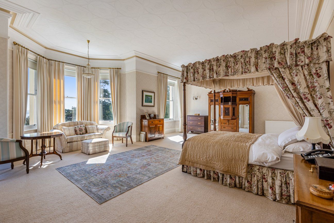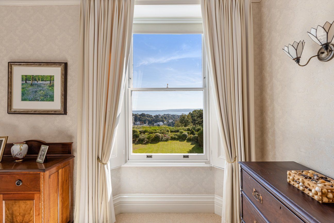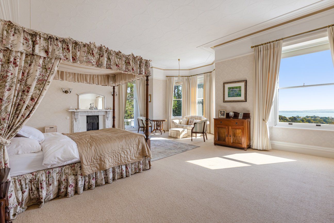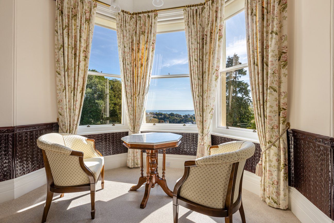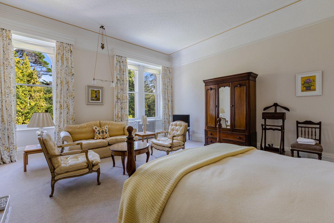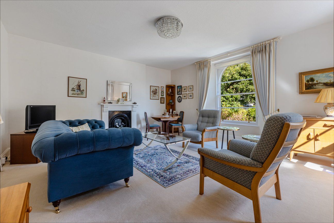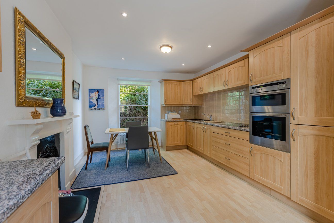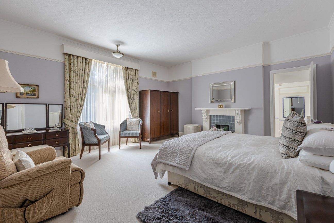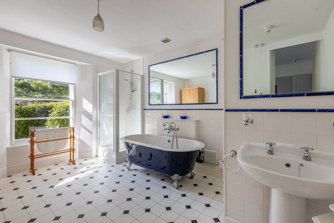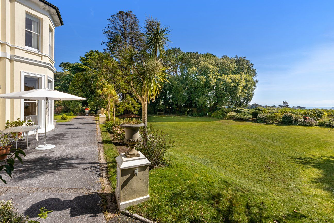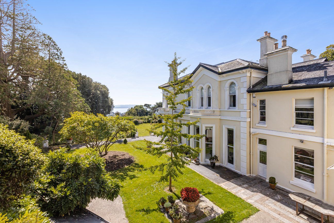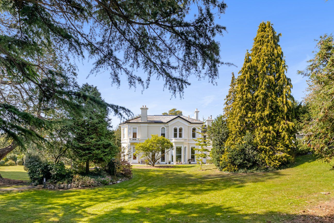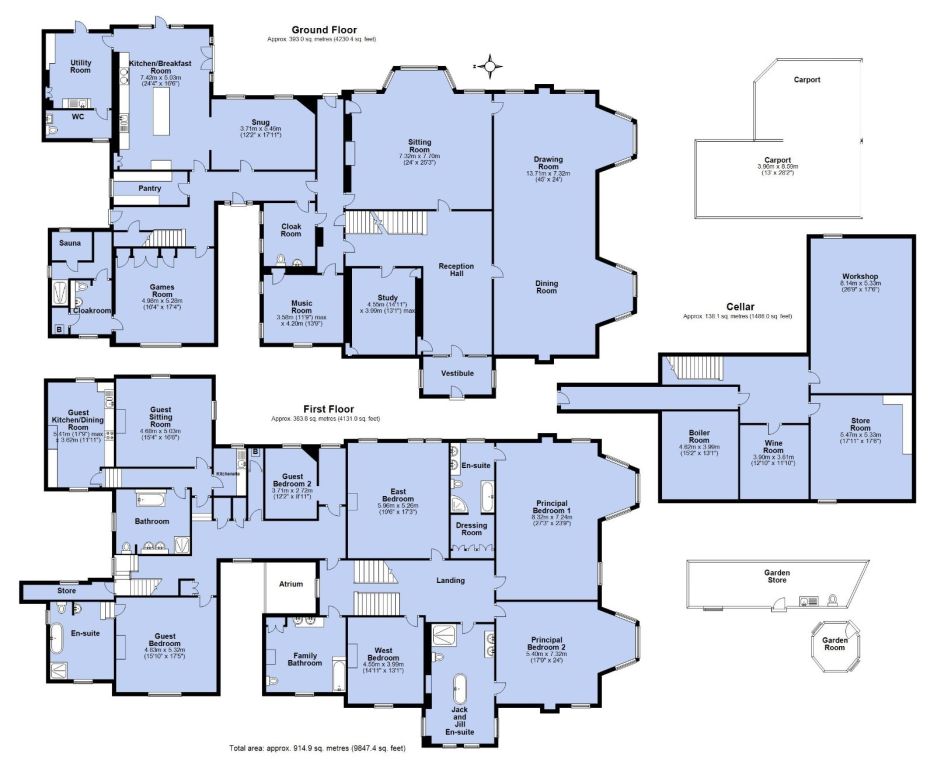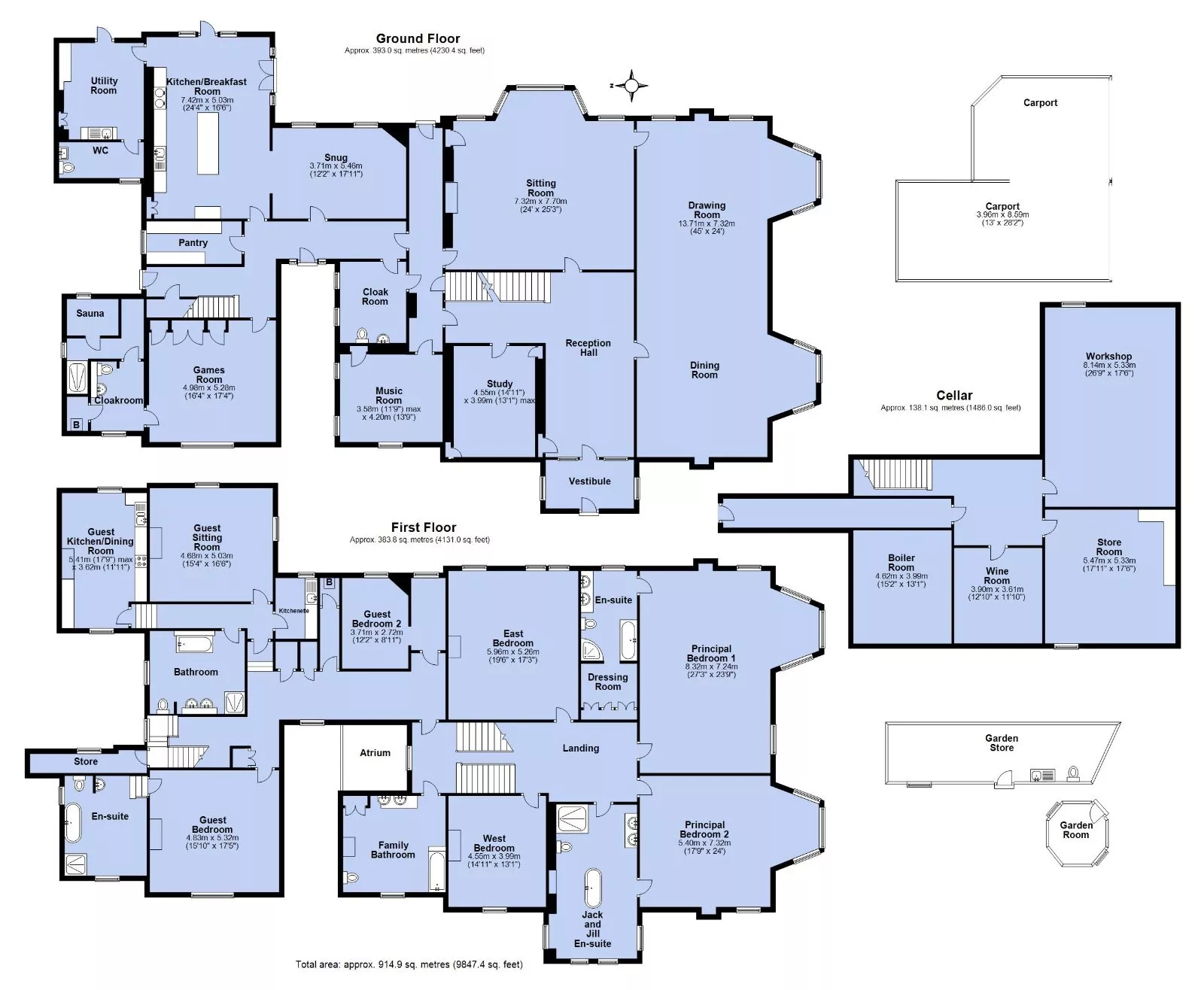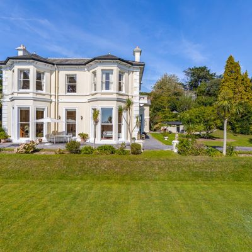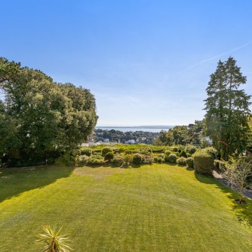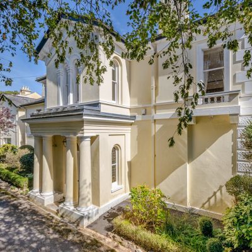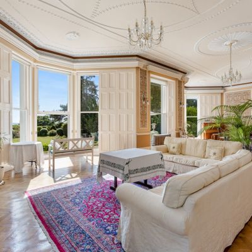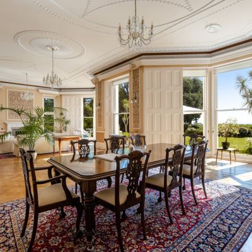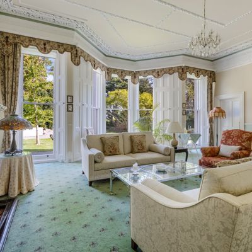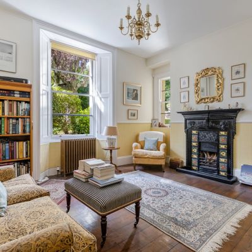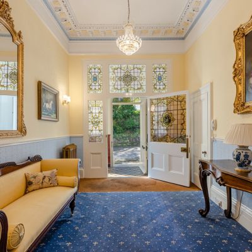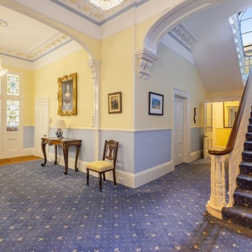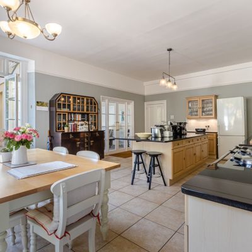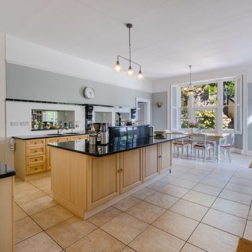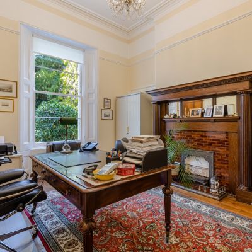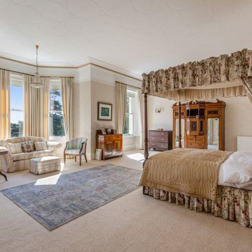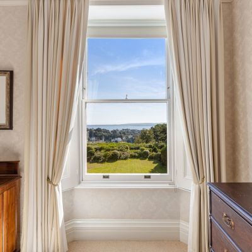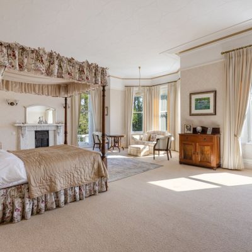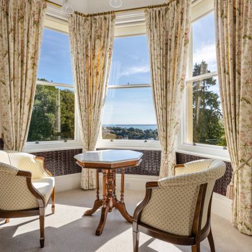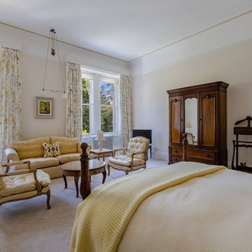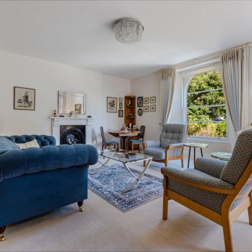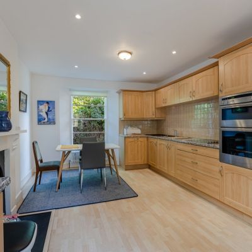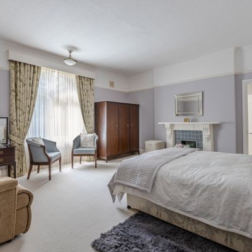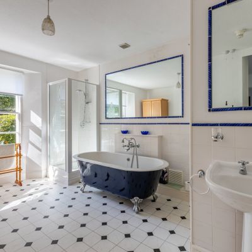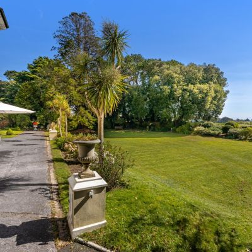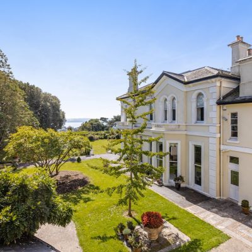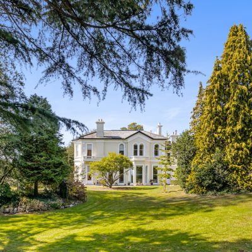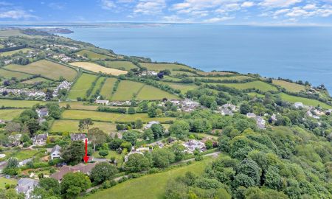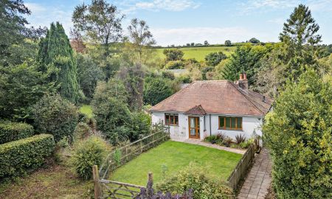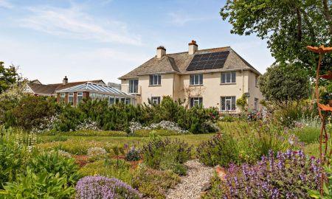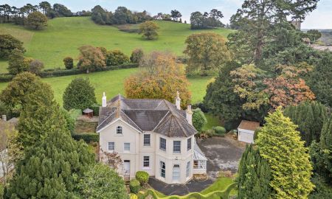Torquay Devon TQ1 1SA Higher Warberry Road
- Guide Price
- £2,000,000
- 6
- 6
- 7
- Freehold
- H Council Band
Features at a glance
- Fine Grade II Listed Italianate style family home extending to over 9,000 sq ft
- Two bedroom guest suite providing flexible accommodation
- Elevated position with superb coastal views
- 1.4 acres of beautiful landscaped gardens
- Triple carport
An impressive Victorian villa with flexible accommodation, landscaped gardens and coastal views
Higher Warberry House is a fine Grade II Listed Italianate style family home offering light-filled and versatile accommodation extending to over 9,000 sq ft. The property was built in c.1870 and has been sensitively modernised by the current owners to combine the amenities of modern living whilst retaining a wealth of original features including high ceilings, large sash windows and intricate, ornate mouldings and cornicing. The property is set in an elevated position in a conservation area and enjoys outstanding views over its landscaped gardens and out towards the sea.
The reception hall provides a grand entrance to the property with detailed plasterwork, a chandelier light fitting and original archways leading through to the ground floor accommodation. The main reception room is the impressive drawing room and dining room which has two large south-facing canted bay windows with exceptional views over the garden, wooden parquet flooring and an original marble fireplace. There is room for both a seating and a formal dining area, making the space ideal for entertaining. There is also an additional sitting room which also benefits from a large bay window and an original marble fireplace with an Art Nouveau style copper inset. Further welcoming reception space is offered through a snug, games room, music room and a useful study. Additionally on the ground floor, the kitchen/breakfast room is a bright and airy space which features plenty of storage in pear-wood finish units to base and wall level, black granite worktops, a large central island, an Aga and modern integrated appliances. A utility and pantry adjoin the kitchen providing further space for storage and appliances. The ground floor accommodation is completed by two cloakrooms, a built-in sauna and an additional W.C. A large cellar provides further space for storage and is also currently used as a workshop and wine room as well as housing the boiler room.
A staircase with a mahogany handrail rises to the first-floor accommodation where there is a half landing with a feature arched window that overlooks an atrium providing a wealth of natural light. Upstairs there are four generous and well-presented double bedrooms. The principal bedroom enjoys a large bay window with extensive views and benefits from an en suite bathroom and a dressing room. One further bedroom also has access to an en suite bathroom via a Jack and Jill entrance, while the first floor also has a family bathroom. Also on the first floor is the guest suite which provides self-contained accommodation including a sitting room, a fully equipped kitchen/dining room, a kitchenette/laundry room, two double bedrooms one with en suite and a family bathroom. The guest suite provides versatile accommodation with opportunities for multigenerational living or income potential subject to obtaining the necessary consents.
Local Authority: Torbay Council Services: Mains electricity, water and drainage. Gas fired central heating. Council Tax: Band H Tenure: Freehold Wayleaves and easements: The property is sold subject to any wayleaves or easements, whether mentioned in these particulars or not. Guide Price: £2,500,000
This property has 1.4 acres of land.
Outside
At the front of the house there is a tarmac driveway with automated gates and a turning circle, which provides plenty of parking space and access to the detached carport. The landscaped garden measures approximately 1.4 acres and takes advantage of the property’s superb, elevated position, affording views across Tor Bay and out to Berry Head. The southfacing garden is mainly laid to lawn and includes a variety of established shrubs and mature specimen trees and hedgerow providing complete privacy. There is also a water fountain as well as an octagonal slate-roofed summerhouse and a brick-built gardener’s bothy with a sink and WC. The garden also includes terracing that provides ideal space for al fresco dining and entertaining and a wonderful vantage point for admiring the views.
Situation
The property is set in a highly desirable position in a conservation area, just a mile from Torquay harbour and town centre, and moments from beautiful beaches. Torquay offers an excellent choice of shopping, supermarkets, leisure facilities and local amenities, including schools, with the outstanding-rated Stokeinteignhead School and Torquay Girls and Boys’ Grammar Schools found in the town. Torquay’s mainline station provides direct services to Exeter, with some direct trains to London Paddington, and others connecting at Newton Abbot. Leisure activities in the area include sailing and a variety of other water sports as well as walking, riding or cycling along the South West Coastal Path, which passes close by the property. There is also golf at Torquay Golf Course, which is just three miles away. Torbay, known as ‘the English Riviera’, has over 10 miles of coastline combining the towns of Torquay, Paignton and Brixham and featuring a splendid mix of cliff tops, beaches and hidden coves. The cathedral city of Exeter, approximately 22 miles away, is the most thriving city in the South West. The city offers a wealth of cultural activities with the theatre, the museum, arts centre and a variety of good shopping. Many primary and secondary schools can be found in Exeter including Exeter School and The Maynard School.
Directions
From Exeter, take the A38/Devon Expressway south, then join the A380 towards Torquay. Continue on the A380 for 13 miles, then filter off to the left, following the sign for Torquay/ A3022. Turn left at the junction and continue onto Riviera Way. After a mile, turn left onto Hele Road and continue straight ahead at one roundabout. At the next roundabout, take the first exit immediately followed by the third exit at the subsequent roundabout onto Westhill Road. Continue straight ahead at the traffic lights onto Warbro Road then at the junction, turn right onto Reddenhill Road and immediately left onto Quinta Road. Turn left onto Windsor Road and then turn right onto Higher Warberry Road. You will find the property on the right-hand side.
Read more- Floorplan
- Map & Street View

