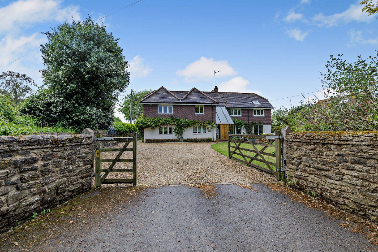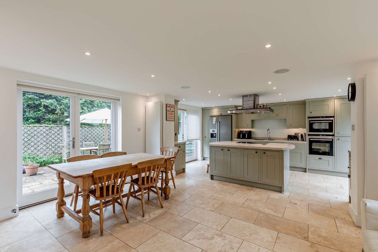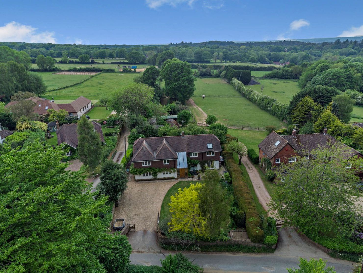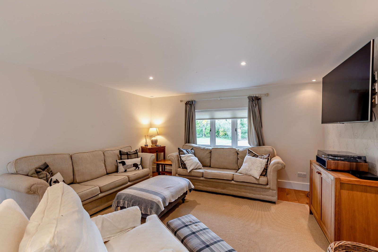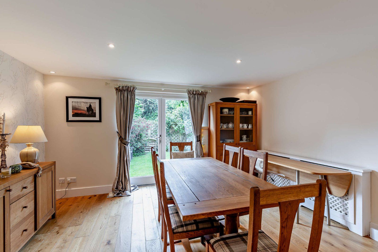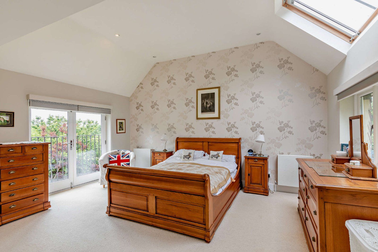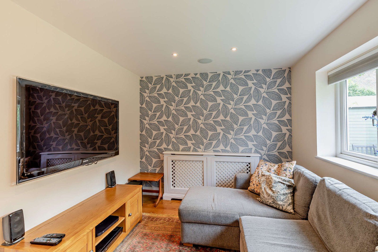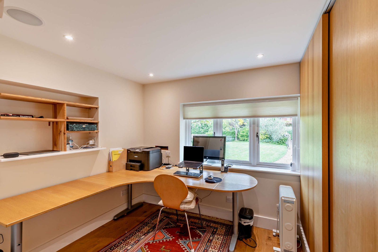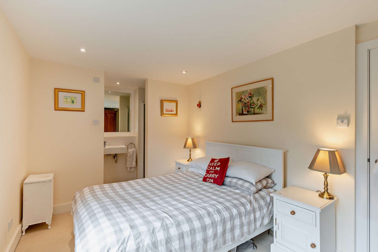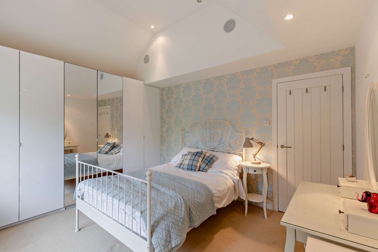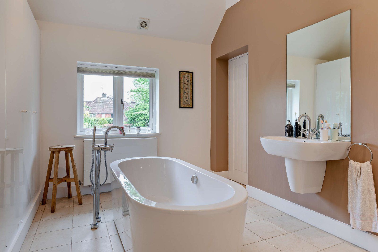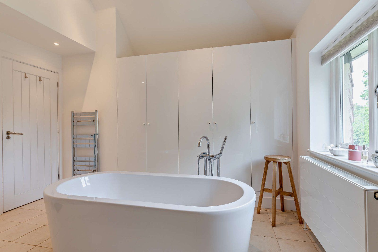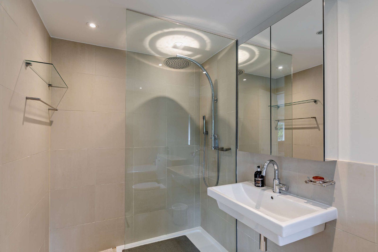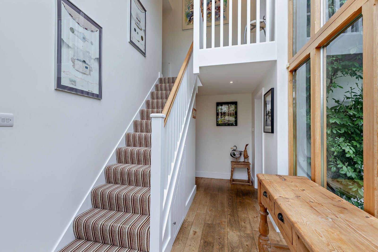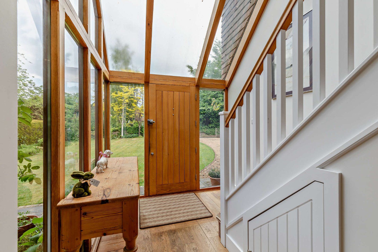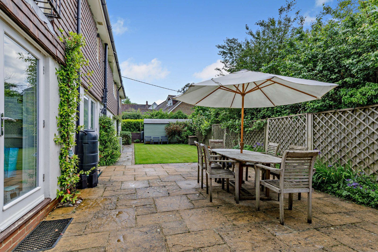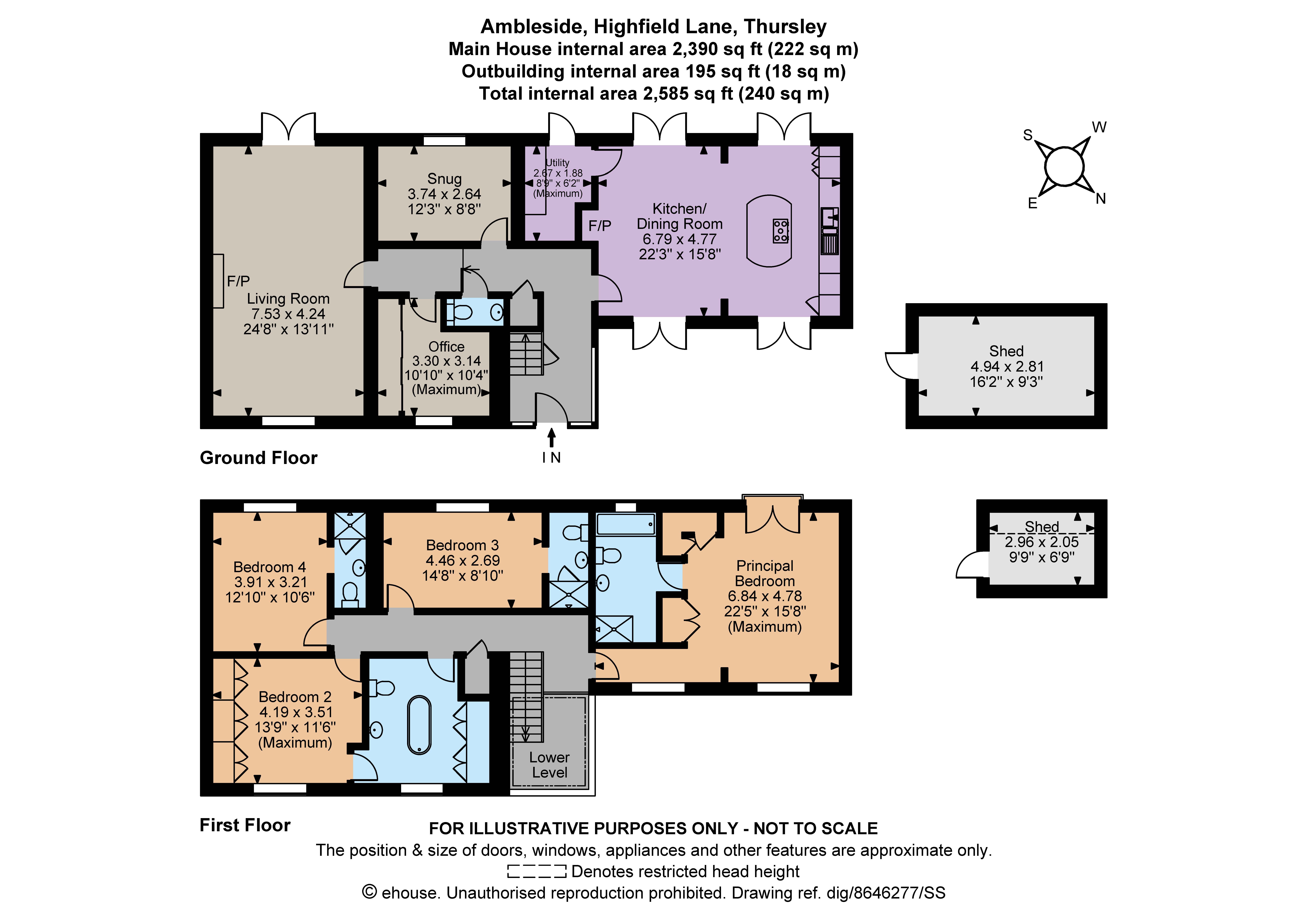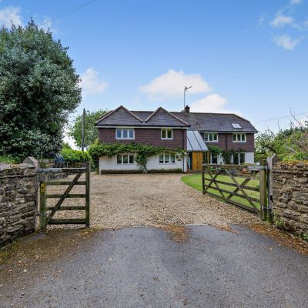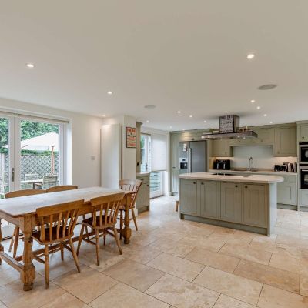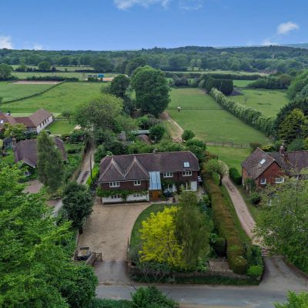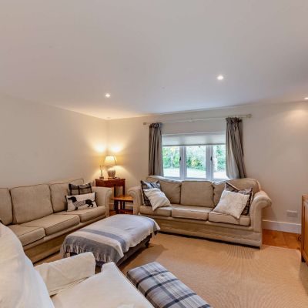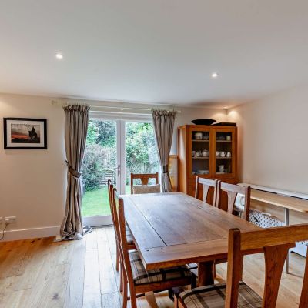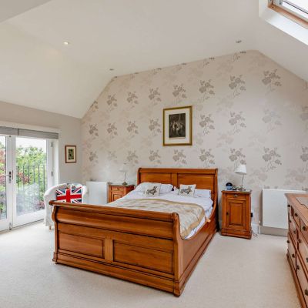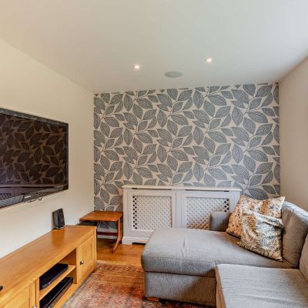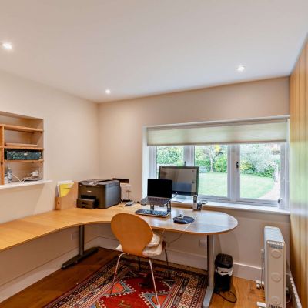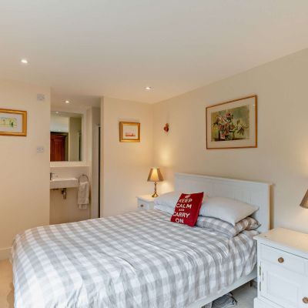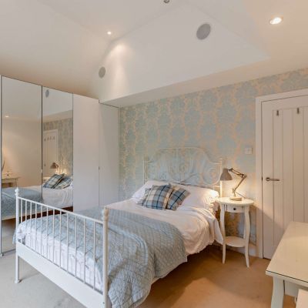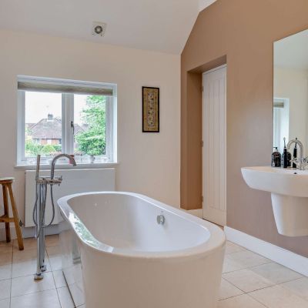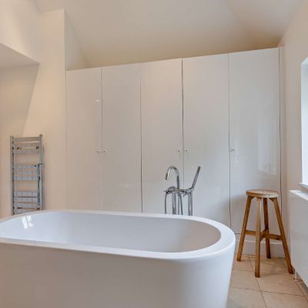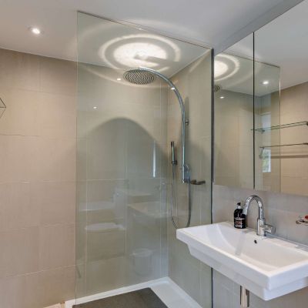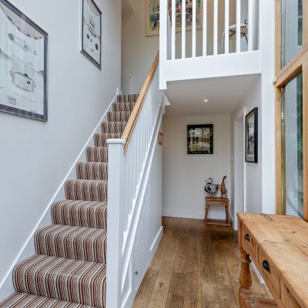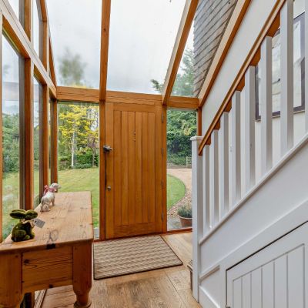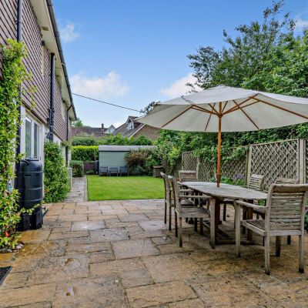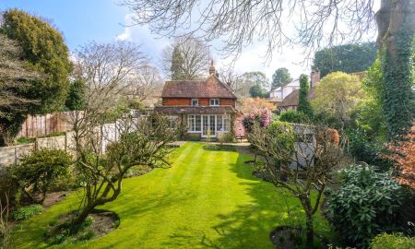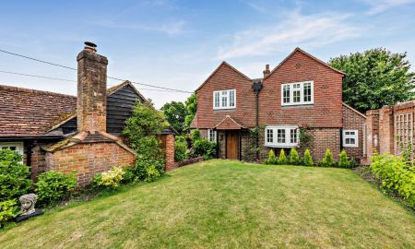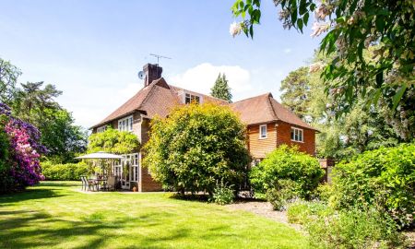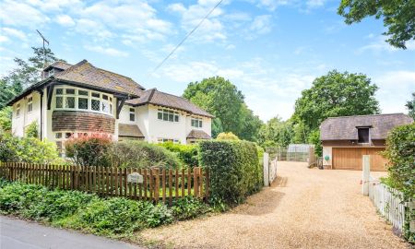Godalming GU8 Highfield Lane, Thursley
- Guide Price
- £1,375,000
- 4
- 4
- 3
- G Council Band
Features at a glance
- Four bedroom detached property
- Offering almost 2,400 sq ft of light-filled accommodation
- Dual aspect drawing room, log burner and door to garden
- Kitchen/dining room with doors to terrace
- Principal bedroom, French doors onto a Juliet balcony
- 3 further bedrooms
- Garden with paved terrace
A handsome four bedroom detached property located in an historic south Surrey location
A double-fronted family home featuring modern amenities, quality fixtures and fixtures, neutral décor and a wealth of wooden flooring across the ground floor, the whole combining to provide an elegant and practical living environment. It is located on the fringes of a sought-after village, near to local amenities
Ambleside is an attractive part tile-hung detached family home offering almost 2,400 sq ft of light-filled flexible accommodation arranged over two floors. Configured to provide an elegant and practical living and entertaining environment featuring modern amenities, quality fixtures and fixings, neutral décor and wooden flooring across the ground floor, the accommodation flows from a welcoming reception hall with full-height glazing, a feature angled sky lantern, useful storage, cloakroom and galleried landing over. It comprises a spacious dual aspect drawing room with feature inset woodburning stove and French doors to the rear garden, a well-proportioned rear aspect snug, and an office with bespoke fitted storage. Further is a generous kitchen/dining room with tiled flooring and two sets of French doors to both front and rear aspect terraces flooding the area with natural light, together with a range of bespoke wall and base units including a large central island, complementary work surfaces and splashbacks and modern integrated appliances. The dining area has space for a sizeable table, woodburning stove and a door to a fitted utility room with a door to the rear garden.
On the first floor, a generous galleried landing leads to a vaulted, dual-aspect principal bedroom featuring French doors opening onto a Juliet balcony with rear views, fitted storage, and a modern en suite bathroom with both a bath and separate shower. There are two additional rear-aspect double bedrooms, each with en suite shower rooms, and a front-aspect double bedroom with fitted storage and Jack and Jill access to a contemporary family bathroom, also accessible from the landing.
Set behind low-level stone walling and having plenty of kerb appeal, the property is approached through a five bar gate over a gravelled driveway providing private parking, flanked by an area of level lawn bordered by well-stocked flowerbeds and a front aspect paved terrace off the kitchen/dining room. The manageable enclosed garden to the rear is laid mainly to level lawn and features two sheds and a paved terrace off the kitchen/dining room, ideal for entertaining and al fresco dining.
Situation
Thursley is an attractive village with a village green, church, village hall, pub, playground and Thursley Common, a national nature reserve and SSSI, all surrounded by beautiful Surrey Hills countryside, ideal for walking, cycling and horse riding. The nearby towns of Godalming, Haslemere and Farnham offer extensive quality high street and independent shopping, supermarkets, restaurants, cafés, pubs and bars and excellent leisure amenities including tennis and golf clubs, leisure centres and hotels with spas. Communications links are excellent: the A3 gives access to the south coast and connects to the M25 road network, giving further access both to Heathrow and Gatwick Airports and to central London, and Witley station (5.1 miles) offers regular services to central London in less than an hour.
Directions
GU8 6QQ?what3words: ///tones.appear.cello
Read more- Floorplan
- Map & Street View

