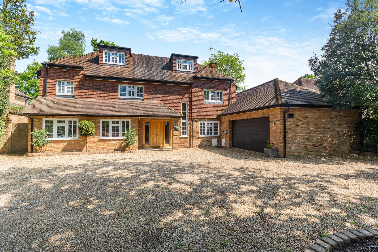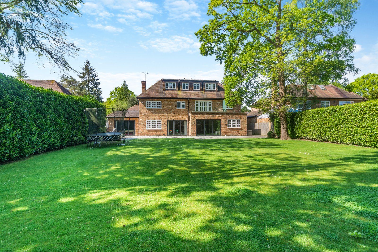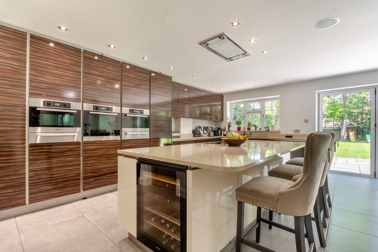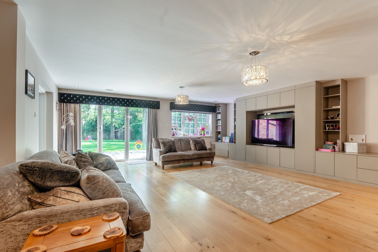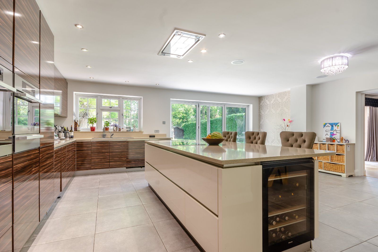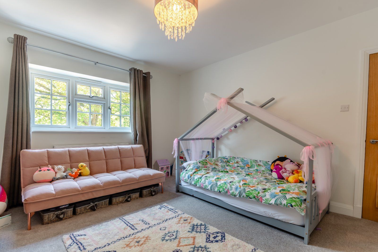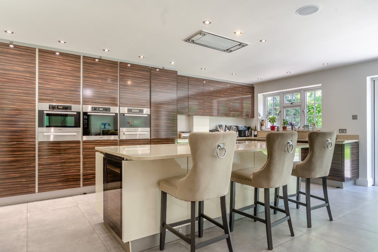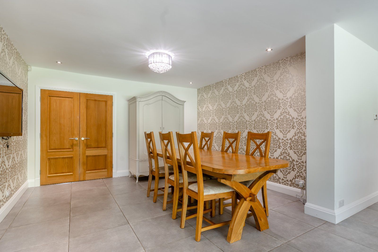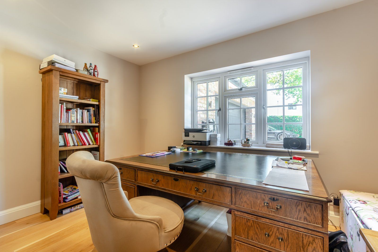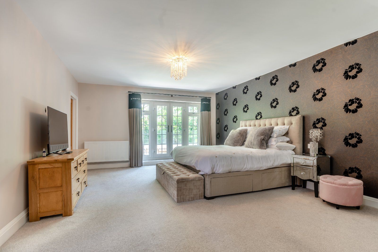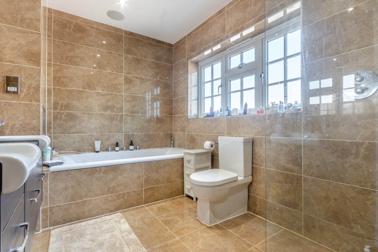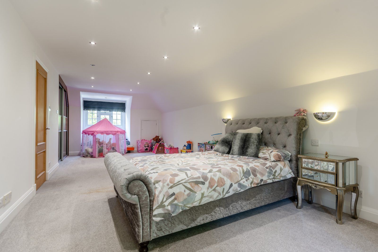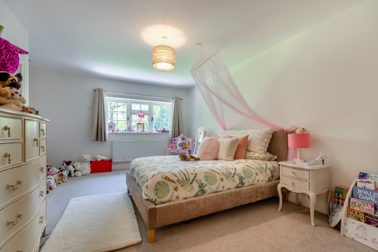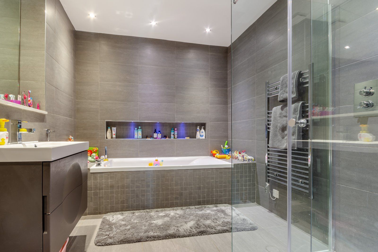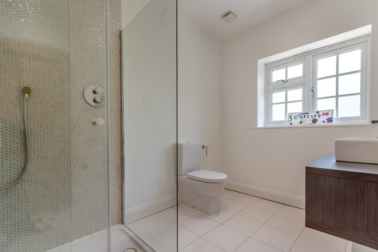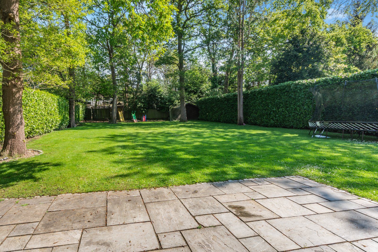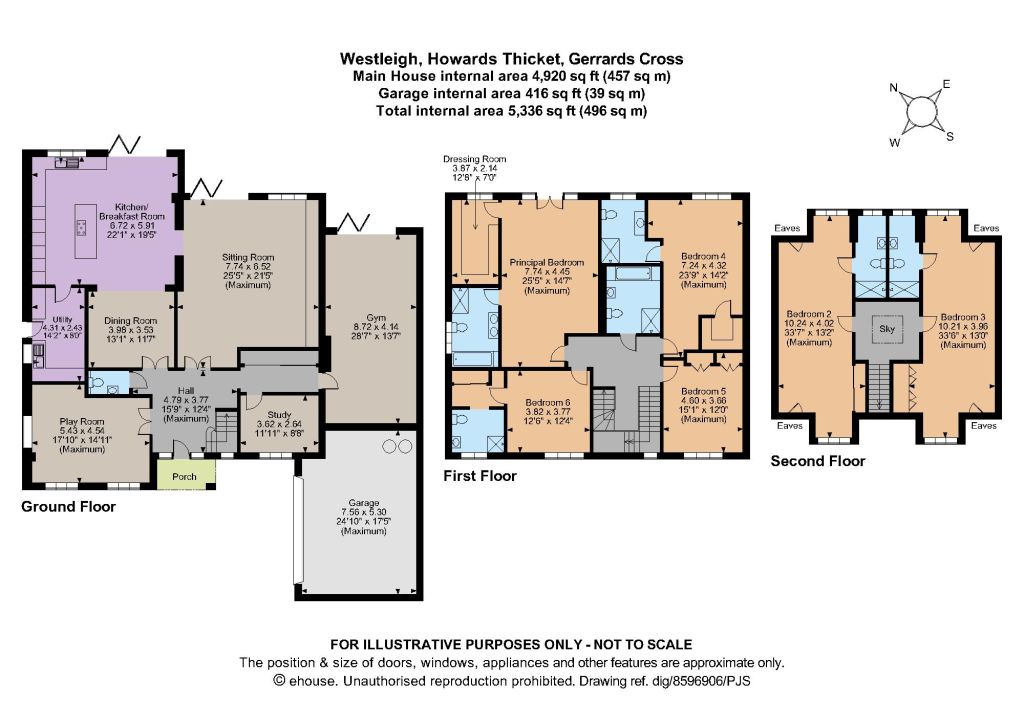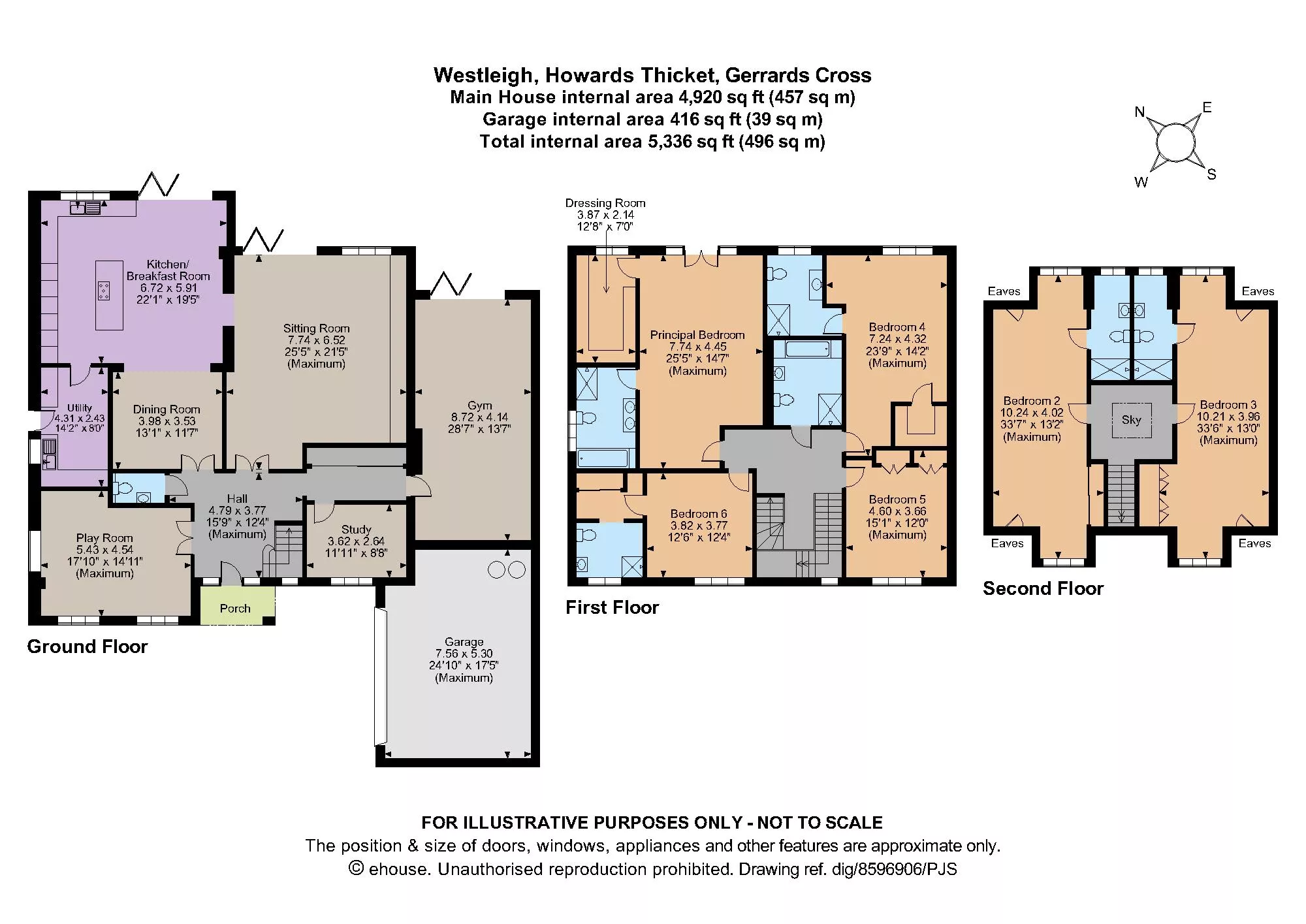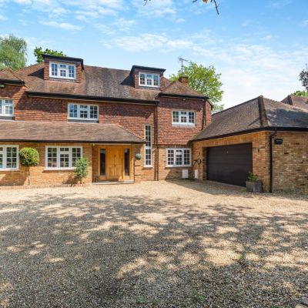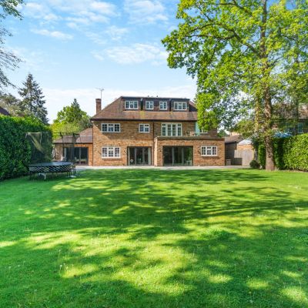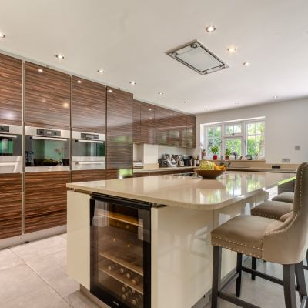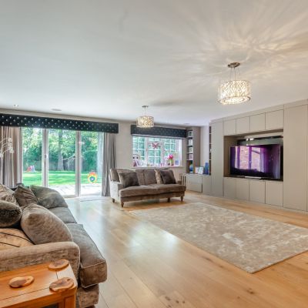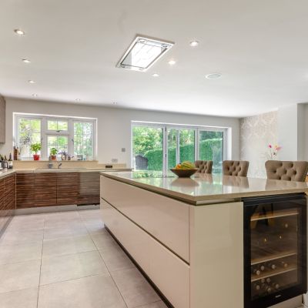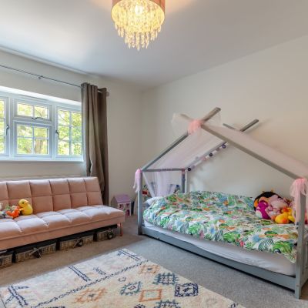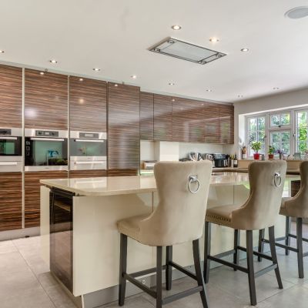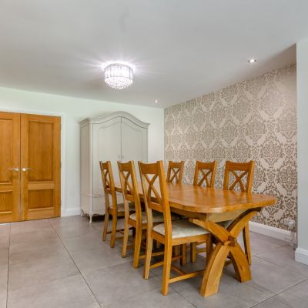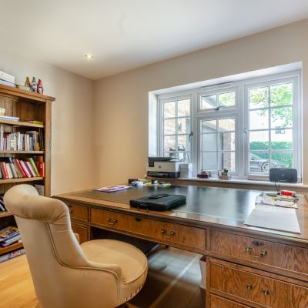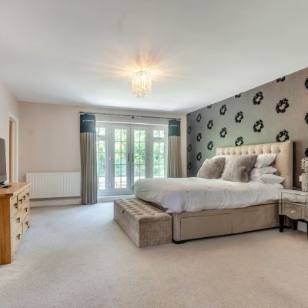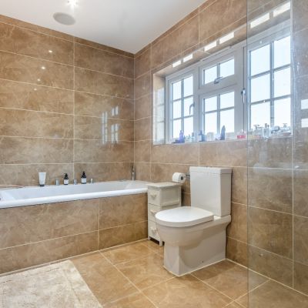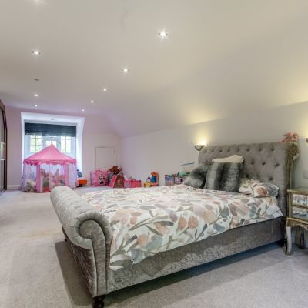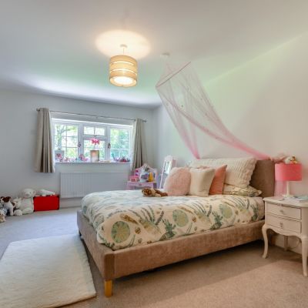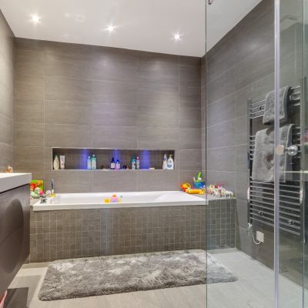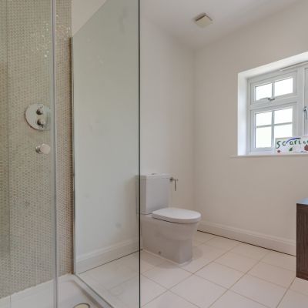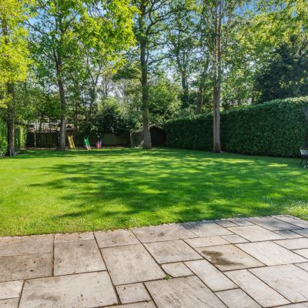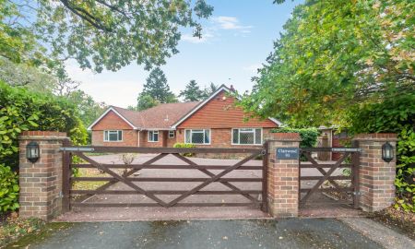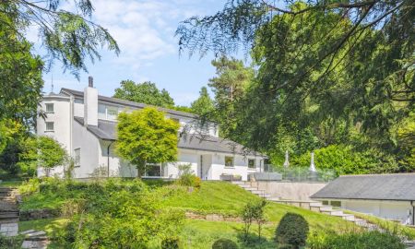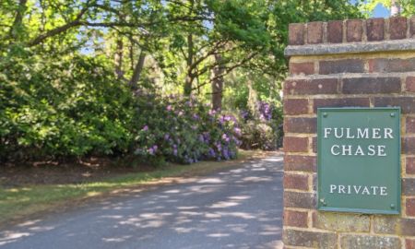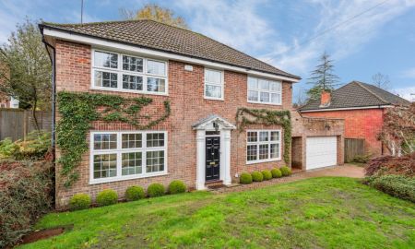Gerrards Cross Buckinghamshire SL9 7NX Howards Thicket
- Offers In Excess Of
- £2,000,000
- 6
- 6
- 5
- Freehold
- G Council Band
Features at a glance
- Porch, Entrance hall, Cloakroom
- Sitting room, Dining room
- Play room, Study, Gym
- Kitchen/breakfast room, Utility room
- Principal bedroom with dressing room and en suite
- 3 Further first floor bedrooms, all with en suits
- Family bathroom
- 2 Second floor bedrooms with en suites
- Double garage
- Gardens
An attractive and imposing detached residence set within a superb level plot in a highly sought-after road.
This immaculately presented and extended property offers almost 5,000 sq. ft. of flexible accommodation arranged over three floors.
The bright reception hall has a turned stairway and leads to a cloakroom and a front-facing study. Double doors open onto a dual-aspect playroom and further, a generous sitting room. The sitting room has a wide view and bi-folding doors flowing out onto the sun terrace, along with a bespoke modern built-in media unit. Alongside is a 28ft. gymnasium also with bi-folding doors opening to the terrace. A formal dining room opens naturally into the sociable kitchen/breakfast room, which comprises a range of glossy handless cabinetry and worksurfaces, a sleek central island/breakfast bar with inset hob and wine cooler and an array of deluxe integrated appliances. There is ample space for informal dining beside the third set of bi-folding doors to the sun terrace and garden.
The first-floor landing branches off onto a stylish family bathroom and four well-sized bedrooms with a range of fitted wardrobes, three of which enjoy the use of luxury en suite facilities. The 25ft. principal suite also benefits from a dedicated dressing room. The second floor is home to two 33 ft. bedrooms complete with sliding doors to chic en suite shower rooms.
Outside
The property is approached via a gravelled driveway accessed via electric double gates between red brick walls and pillars, with plenty of room to park several vehicles on the forecourt and adjacent attached garage. Young trees adorn the façade, whilst the attractive rear garden is enclosed with lush mature hedging and fencing. There is a paved sun terrace spanning the width of the home, ideal for al fresco dining, followed by a manicured level lawn, a play area and several handsome specimen trees.
Situation
Gerrards Cross offers a wide range of shopping facilities, including Waitrose and Tesco, as well as a host of independent stores and a good number of varied restaurants, hotels, public houses, an Everyman cinema and community library.
Ideal for the commuter, the motorway network can be accessed at Junction 1 M40 (Denham), linking to the M25, M1, M4 and Heathrow/Gatwick airports, while Gerrards Cross station boasts a speedy Chiltern Rail link to London Marylebone.
South Buckinghamshire is renowned for its excellent range of schooling for boys and girls, including Dr Challoner's Grammar School, Dr Challoner's High School, Beaconsfield High School, Gerrards Cross CofE School (all rated Outstanding by Ofsted), together with a good selection of noted independent schools including St Mary's, Thorpe House, Gayhurst and Maltman's Green.
Directions
From Strutt and Parker’s Gerrards Cross office, head south-west on Packhorse Road (B416). At the A40 traffic lights, go straight on into Windsor Road. At the next set of traffic lights turn left onto Dukes Wood Drive and shortly right onto Howards Thicket, where the property will be on the left.
Read more- Floorplan
- Map & Street View

