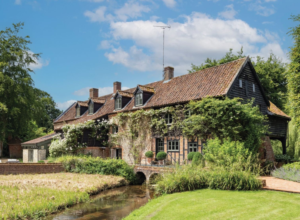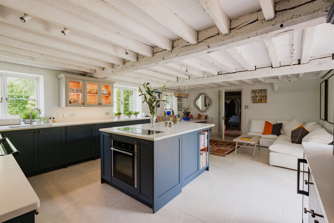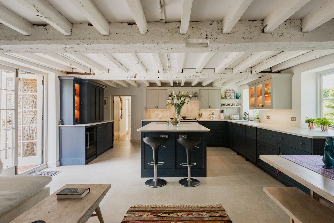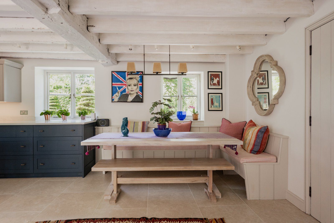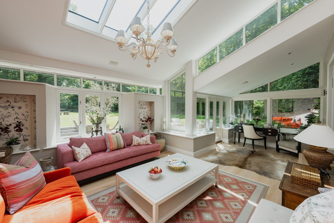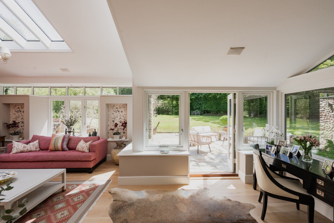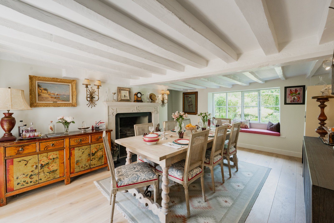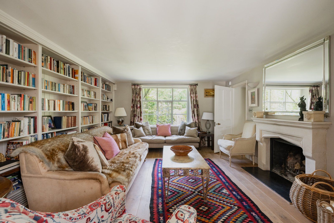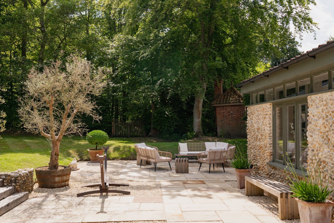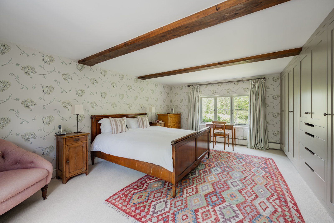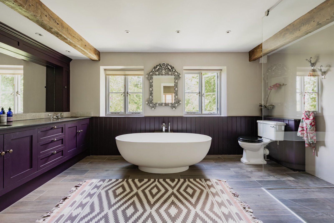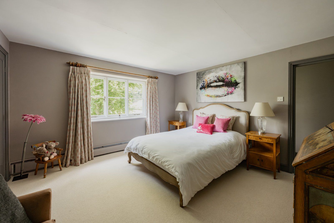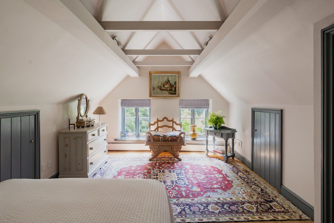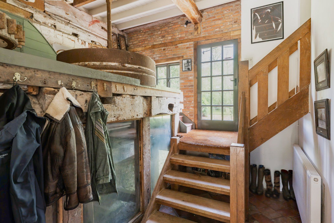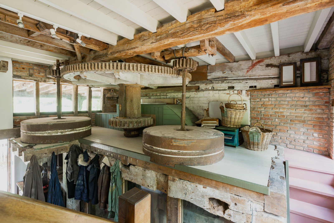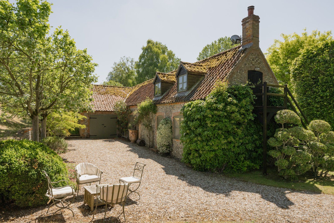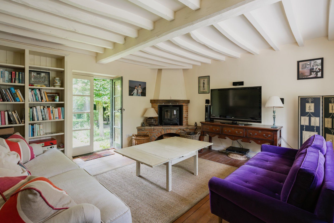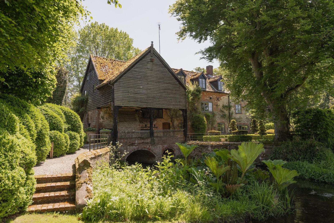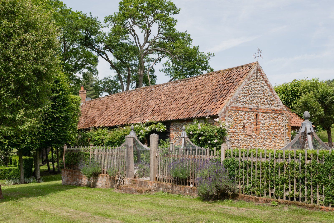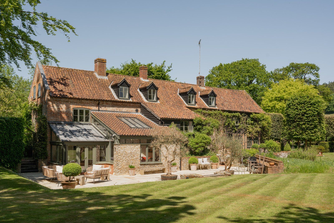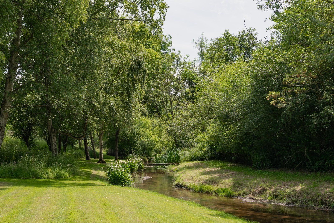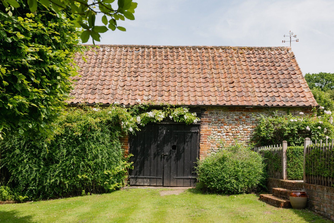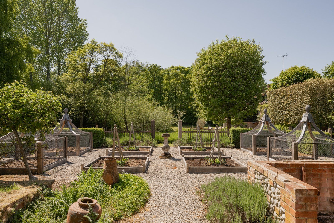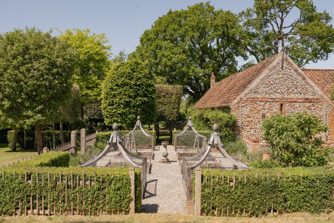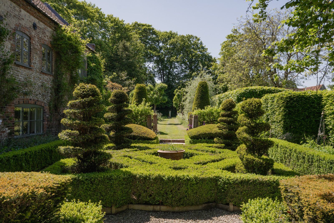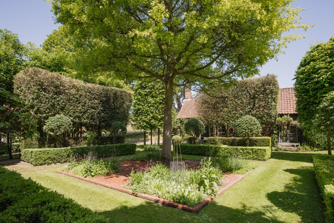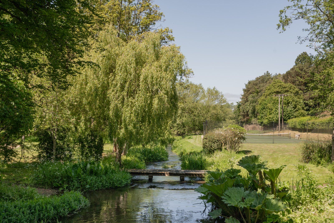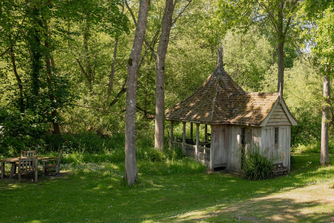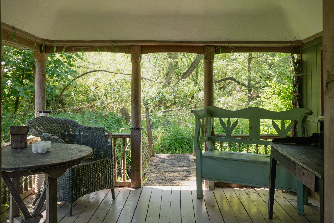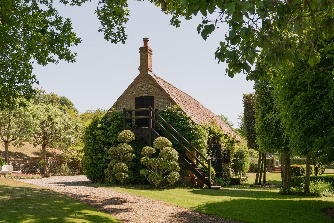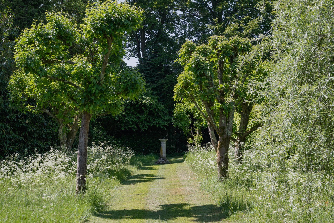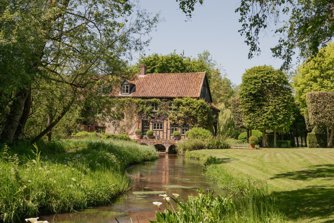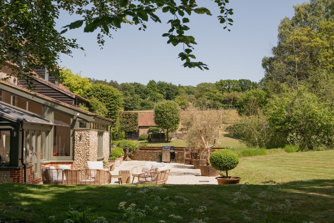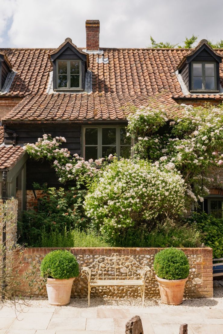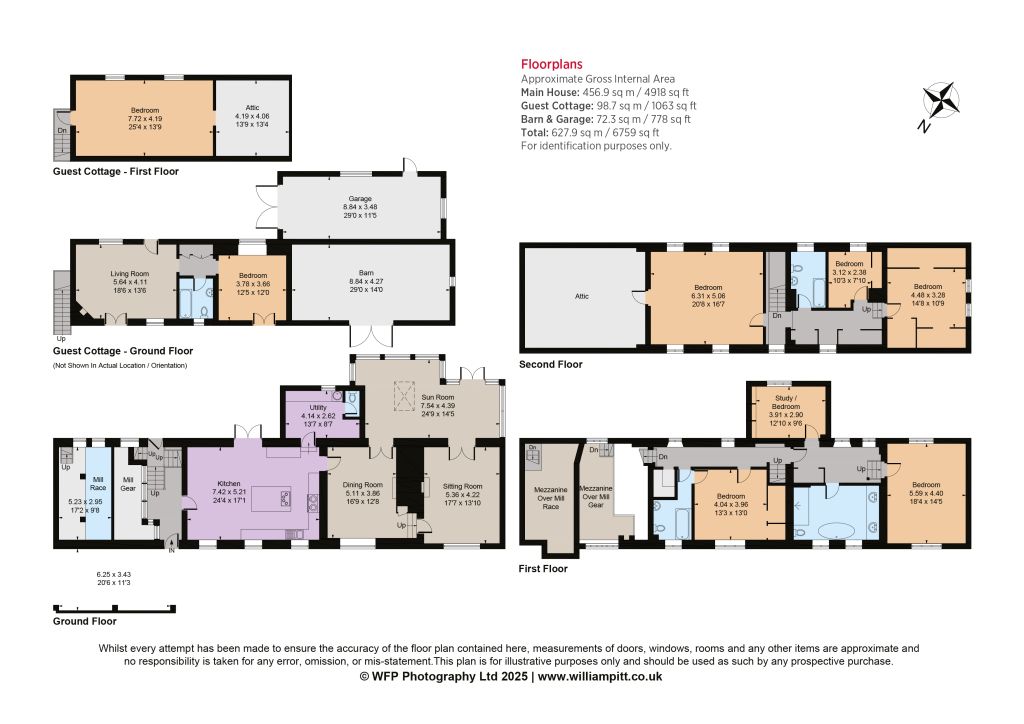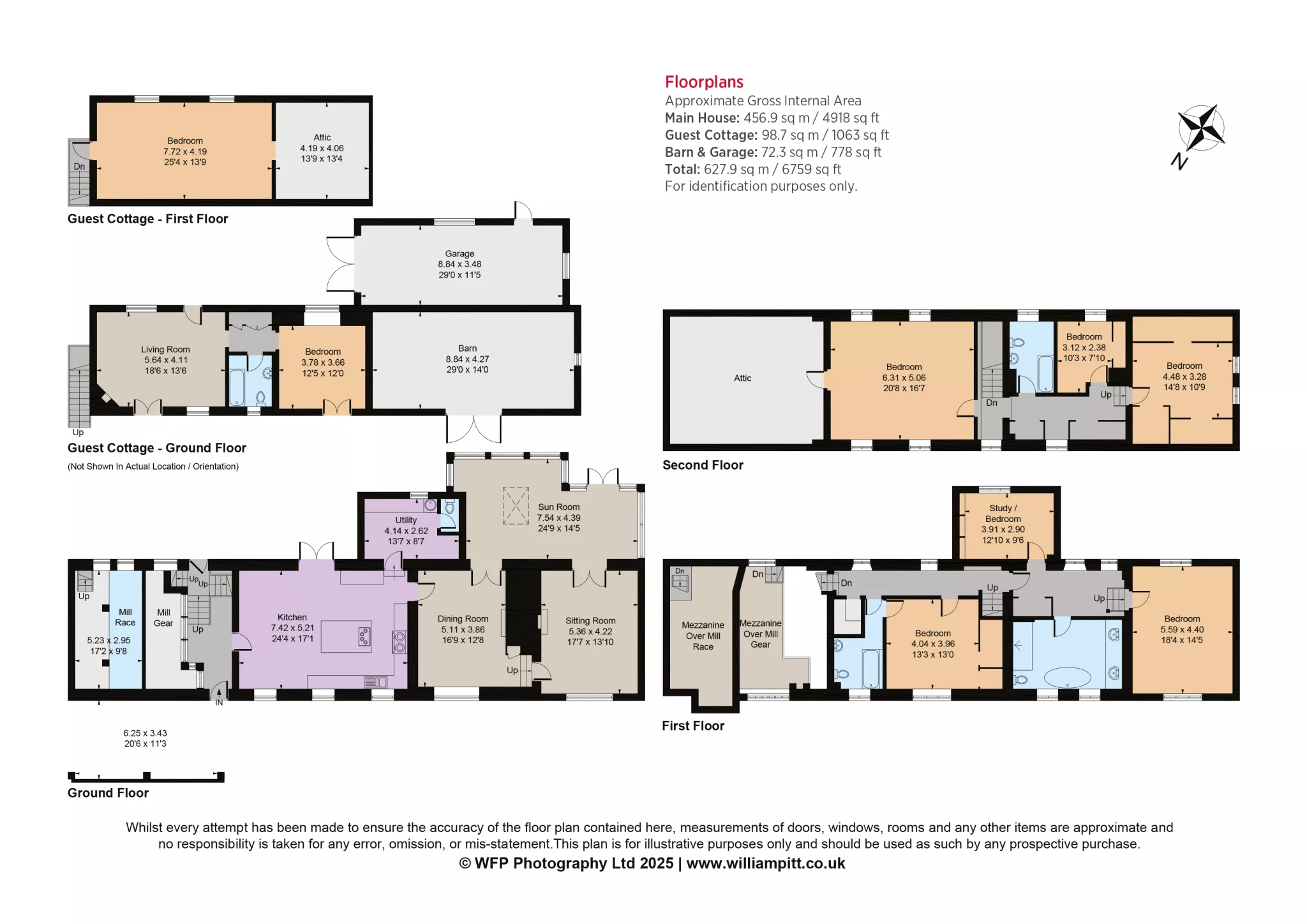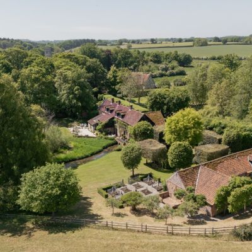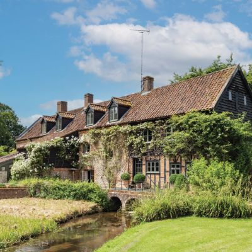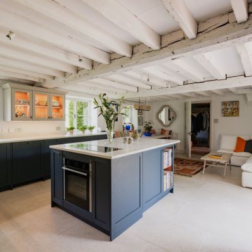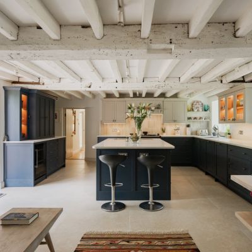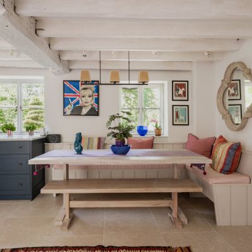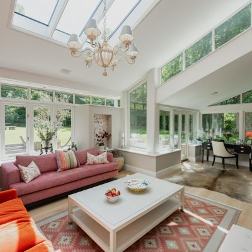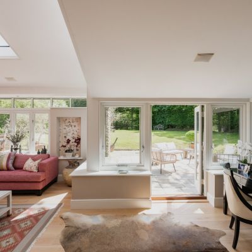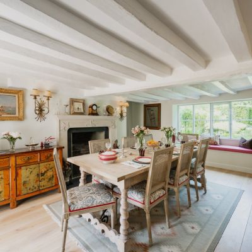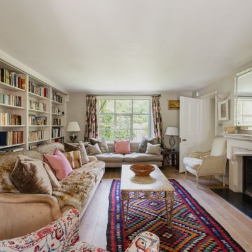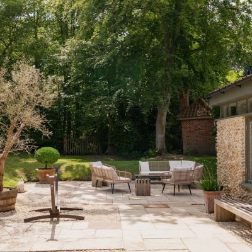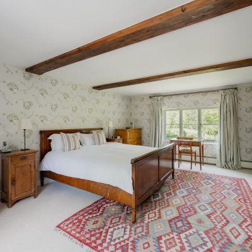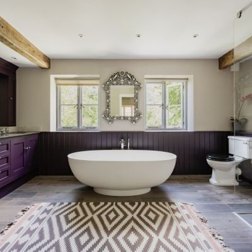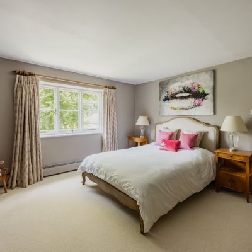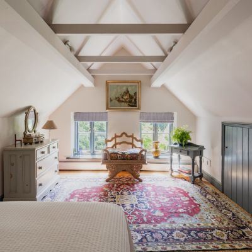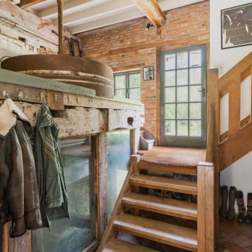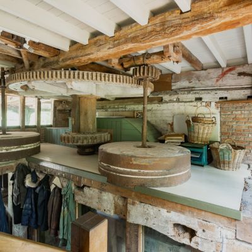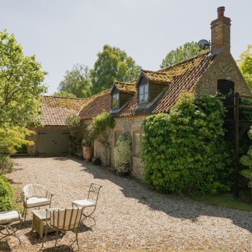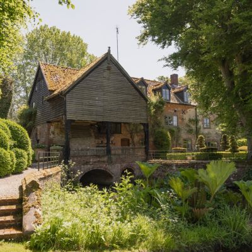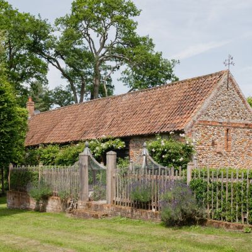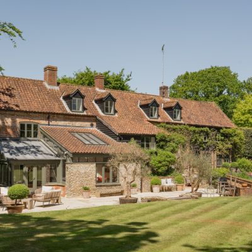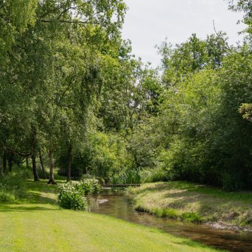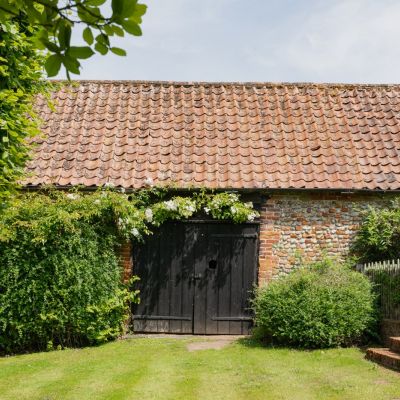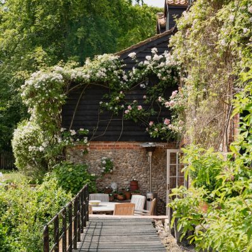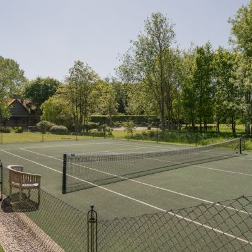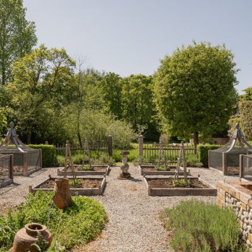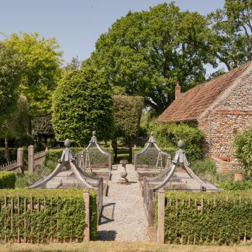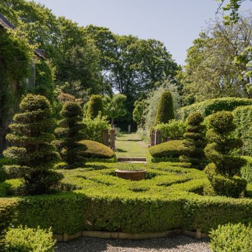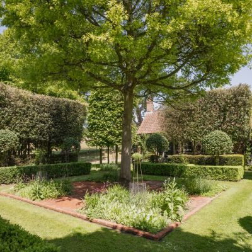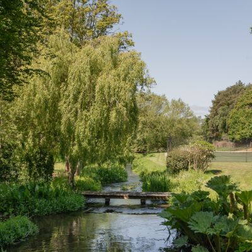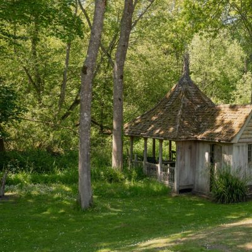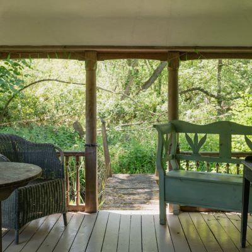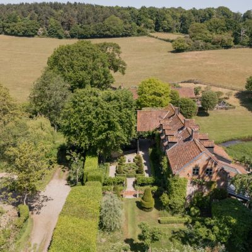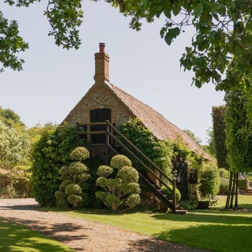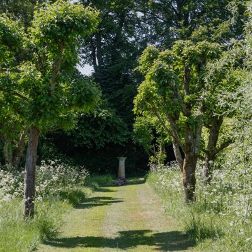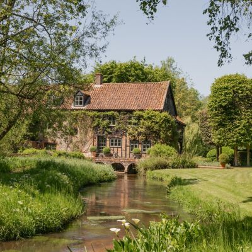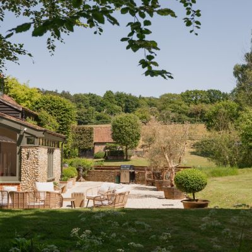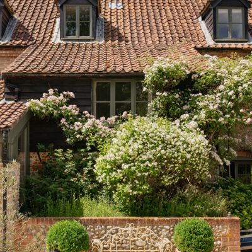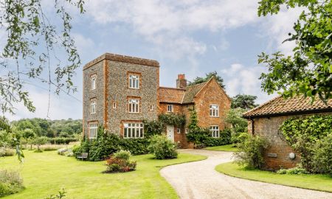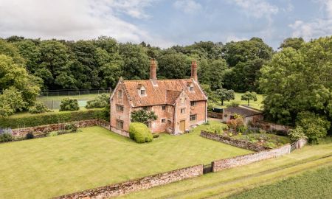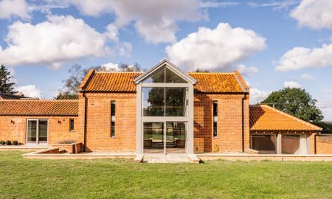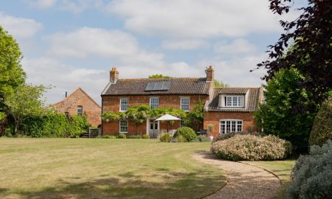Nr Holt Norfolk NR24 2EQ Hunworth
- Guide Price
- £3,250,000
- 7
- 4
- 4
- G Council Band
Features at a glance
- Professionally designed gardens by Arne Maynard
- Stunning North Norfolk Location
- Abundance of wildlife
- Very private and secluded
- 3.7 acres
- Guest Cottage
- Near Holt
- All Weather Tennis court
An exceptional converted mill with guest cottage in a superb rural position
Historical Note Hunworth Mill dates from about 1750. The site is even older and goes back to at least Saxon times with milling dues having been paid since the time of Edward the Confessor.
The mill and house are integral and built of a mixture of Norfolk red brick and flint with a pantiled roof. The brown stained lucum is extremely large, being supported from the ground and was designed to shelter any wagon loading or unloading.
The mill was disused for some 80 years and was at one point lying almost derelict. When sold in 1974 the machinery was intact. The wheel was 14 feet in diameter and 4 feet 6 inches wide. It was constructed of wood with cast iron hubs and all the teeth on the cogs were wooden, even on the stone nuts and pitwheel.
The drive to the two pairs of stones was from above, which was a very rare configuration.
Hunworth Mill was the setting for the film The Kingfisher starring Wendy Hillier, Rex Harrison and John Mills.
The Property Hunworth Mill is located at the end of a long and secluded drive in one of the most beautiful parts of north Norfolk. The understated electric five bar wooden gate leads to one of the finest properties in the Glaven Valley. The property was originally converted in the 1980s and great care was taken at the time to preserve and enhance the original features. Further modernisation has been carried out since the conversion, and the current owners, who have lived at the Mill for more than 20 years, have fully updated, modernised and extended the property so that it now provides wonderful family accommodation with the added benefit of the 2 bedroom guest cottage a short distance away. There is planning permission to extend the guest cottage by converting more of the outbuildings which it is joined to. This will result in two large bedrooms and a shower room on the first floor and a kitchen and living room on the ground floor. Part of this planning permission is also for the erection of a three bay cart shed/garage at the parking and turning area.
Of particular note in the Mill is the stunning kitchen which is by Naked Kitchens. It is a beautiful contemporary interpretation of a rustic country kitchen with Shaker cabinets and handcrafted details throughout. Set beneath original distressed white beams, this kitchen feels steeped in country tradition but with a contemporary edge. The wide layout is full of natural light, with an island at the heart and an oil fired Aga. The island offers plenty of prep space, integrated storage and comfortable seating at the overhanging worktop. The bi-fold drinks cabinet is a standout feature with plenty of storage whilst opening out for easy access. Worktops are in Cemble concrete and the pale tone helps to reflect light throughout the room enhancing the kitchen’s bright, airy feel. There is direct access via French doors to a charming outdoor dining area which sits above the river. There is a larger terrace beyond which is south facing and is adjacent to the newly built sunroom which was designed by the renowned Thomas Faire Architects. This new space hugely enhances the Mill and with full height vaulted ceilings and a variety of window shapes and designs is a delightful contrast to the original building. There are open fireplaces in the dining room and sitting room and both rooms can access the new sunroom.
On the first and second floors there are six bedrooms and three bathrooms all of which have delightful views and are well finished. There is ample wardrobe and storage space and there are further spaces within the Mill that have potential to offer further accommodation if required (subject to the necessary consents).
The current owners have created some wonderful outside dining areas which are used depending on the time of day. This enhances Arne Maynard’s garden design which incorporates different ‘rooms’ within the garden.
This property has 3.7 acres of land.
Outside
Gardens and Grounds The Mill is approached from the north-west via a gated gravel drive ending in a parking and turning area to the west of the property. A charming feature is fording the river which leads to a further parking area adjoining the guest cottage, garaging and barn. The gardens and grounds are a quite outstanding feature of the property, designed by Chelsea Gold Medal Award Winning Garden Designer, Arne Maynard, and are arranged as follows:To the front and north-west of the house there is a formal knot garden (the courtyard garden) with oak edged beds containing spiral yew topiary and box hedging. This is bordered by beech hedging and there are oak posts inspired by gondola posts in Venice, espaliered fruit trees with old fashioned roses dividing this area from the orchard, which is laid out as an avenue. To the south of this there is an area of woodland. To the north-east of the house there is an outstanding area of formal garden (the lawned garden) with geometrically designed flower beds around a central scarlet oak, clipped box and yew and topiaried “hedges on stilts” of hornbeam and evergreen oak. To the south-east of this there is an area of kitchen garden beautifully designed with soft fruit cages with leaden pineapple finials and raised beds all set behind oak palings with inset box hedging. The south-westerly aspect of the house overlooks an extensive area of lawned garden bordering the river with a bridge crossing over the river and a sheltered paved terrace, together with a further lawn with topiaried box hedging with woodland to the south of this. There is a magnificent south-westerly aspect from the garden of the surrounding countryside of undulating meadowland bordered by woodland. Overlooking the lawn there is a modern pod with a fine view over the garden towards the house. The garden continues to the south-east bordering the river and leading eventually to a picturesque cedar summerhouse or river pavilion with an open veranda and a small jetty or landing stage onto the river. This is beautifully designed and has a cleverly designed roof finial of reeds and bullrushes. There is an area of lawned garden here bordering the river and an excellent place for picnicking away from the house. The land continues to the south-west with a walk through woodland along the bank of the river, ultimately leading to a ford where a lane crosses the river. The gardens and grounds in all extend to about 3.7 acres. The wildlife at Hunworth Mill is exceptional with Kingfishers, Otters, Herons, Egrets, Deer and Wildfowl both resident and regular visitors, along with many other species.
Situation
Hunworth Mill is situated in the Glaven Valley, one of the prettiest and most sought after areas of north Norfolk. The surrounding undulating land provides wonderful seclusion and privacy for Hunworth Mill which sits astride the River Glaven, one of only 200 chalk rivers in the world. Hunworth Mill sits on the northern edge of the picturesque village of Hunworth with its 14th Century church and pretty village green. The popular north Norfolk Georgian market town of Holt is about 2.5 miles to the north with excellent shopping and local amenities including Greshams, the renowned school for boys and girls aged 3 to 18. Beeston Hall Prep School is 8 miles to the north-east and the north Norfolk coast much of which is classified as an Area of Outstanding Natural Beauty is around 8 miles away and offers numerous recreational pursuits along with a variety of excellent pubs, restaurants, cafes and independent shops. There is superb sailing at Blakeney and Morston and excellent golf courses at Sheringham, Brancaster and Hunstanton along with Cley-next-the-Sea, renowned as a major bird watching sanctuary with fresh and salt water marshes.
Norwich, the regional centre, is about 20 miles to the south-east and provides a regular train service to London Liverpool Street, and Norwich Airport which is to the north of the city provides both international and domestic destinations. There is a network of quiet picturesque walks along footpaths through the beautiful Stody Estate in the immediate surrounding area.
Read more- Floorplan
- Map & Street View


