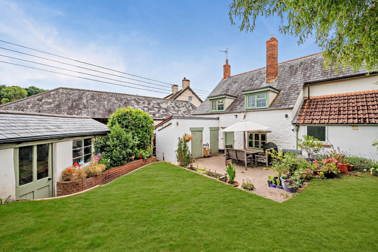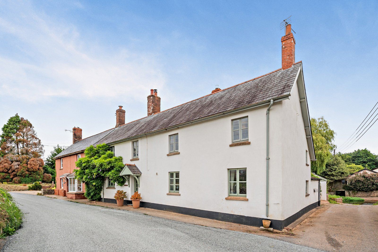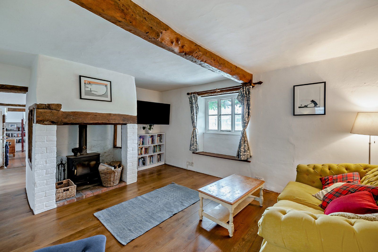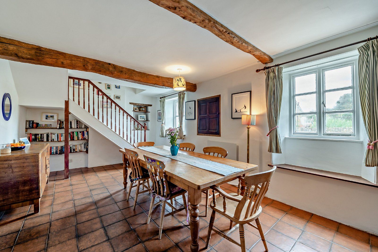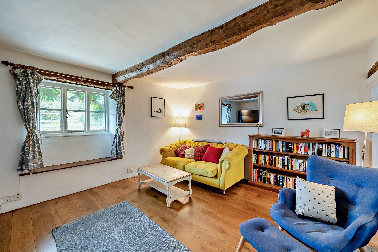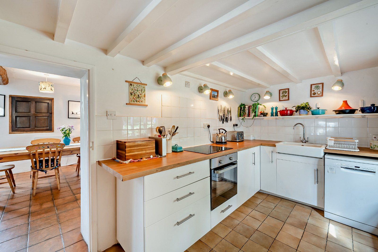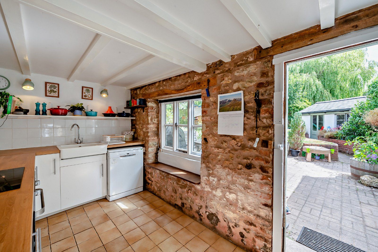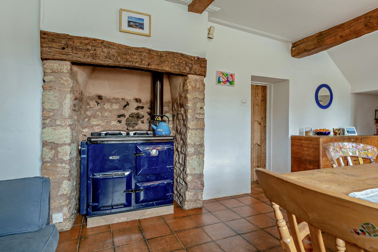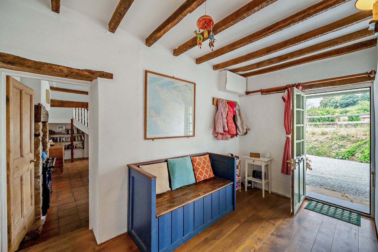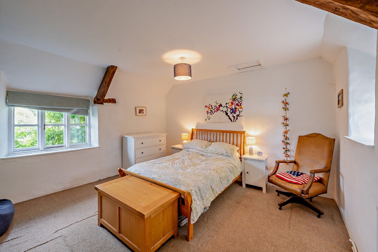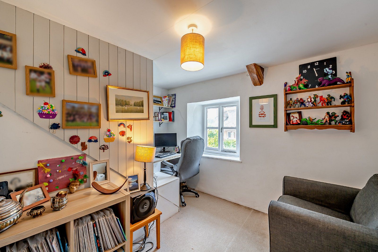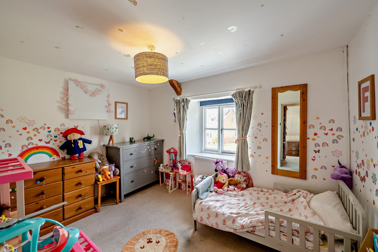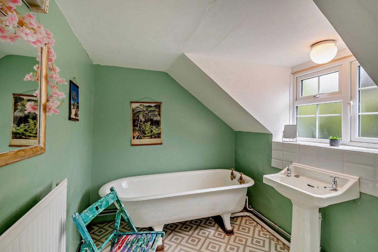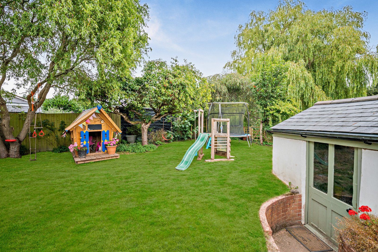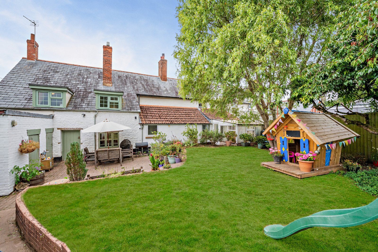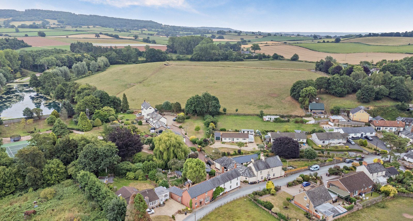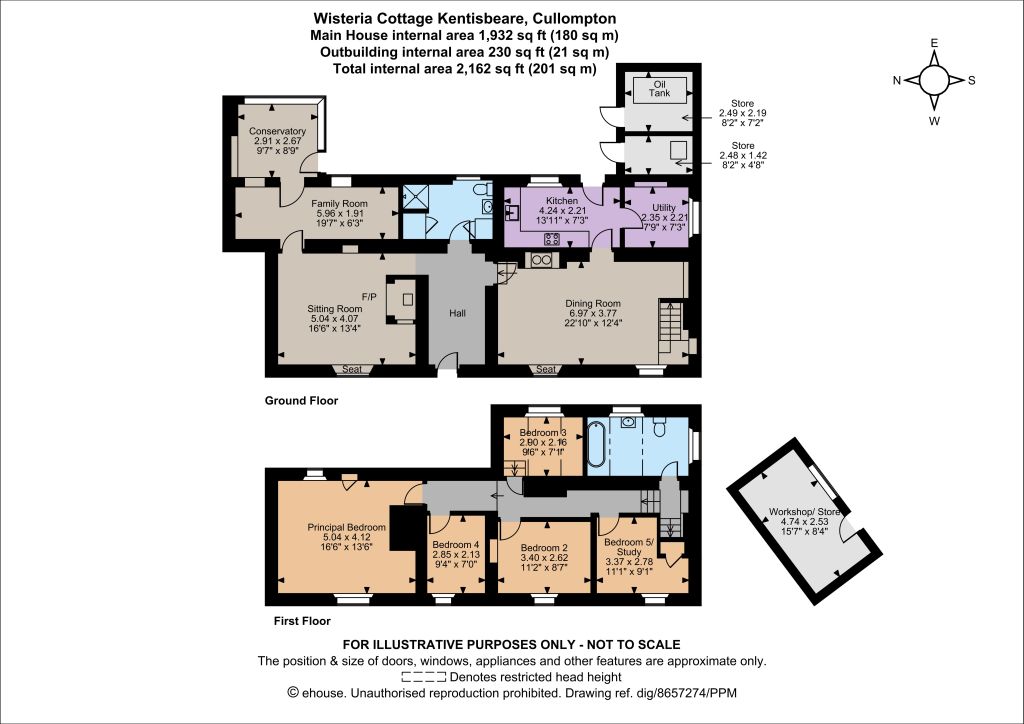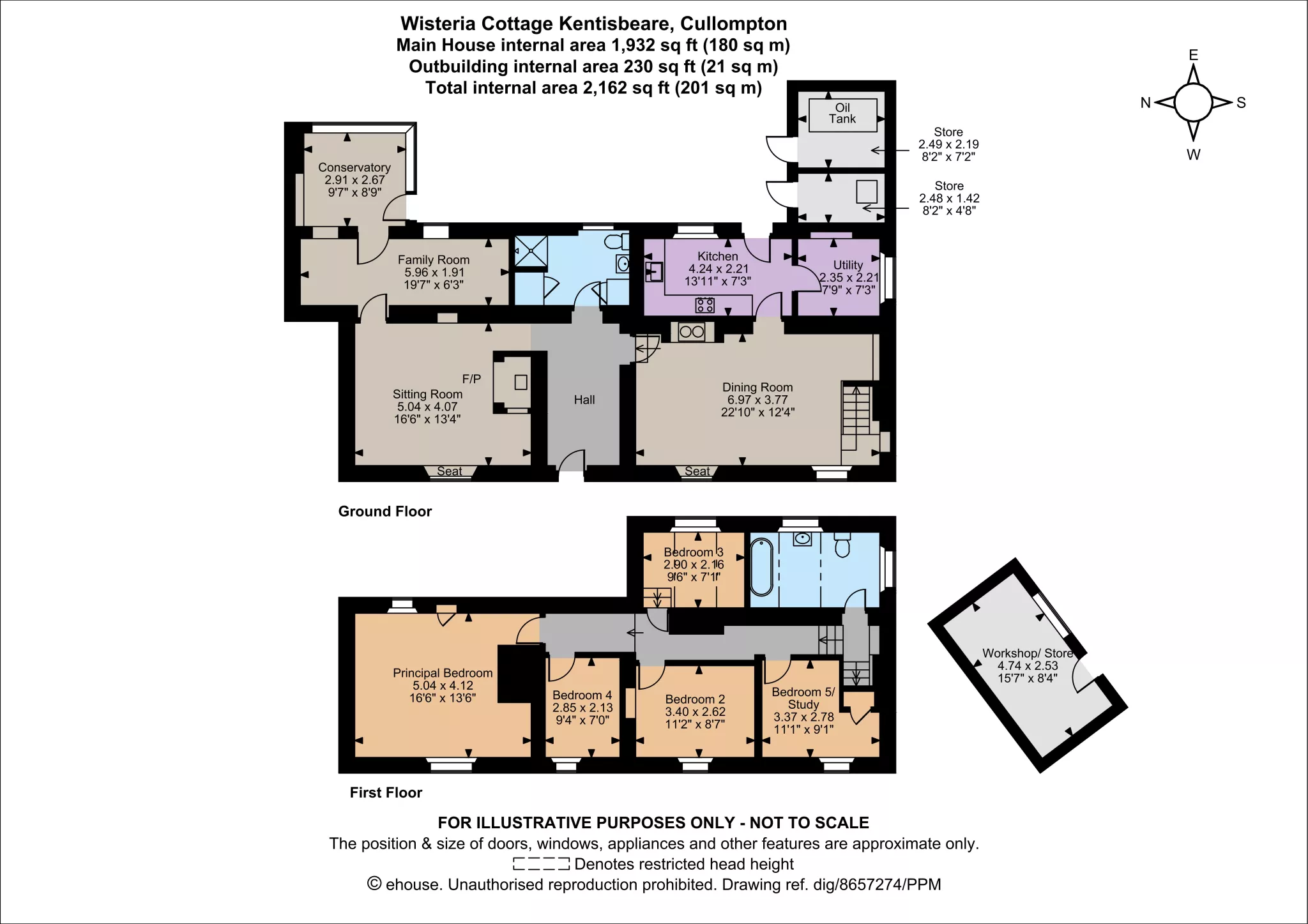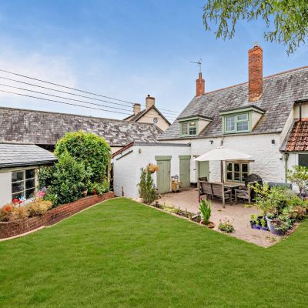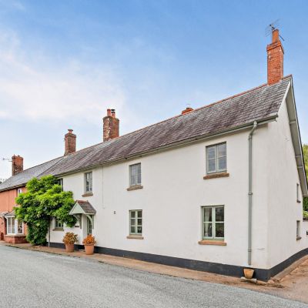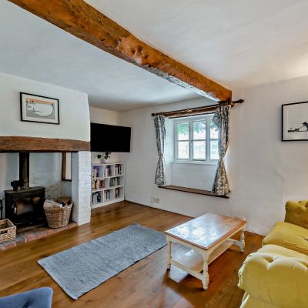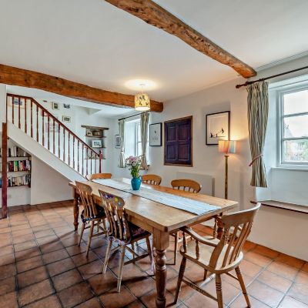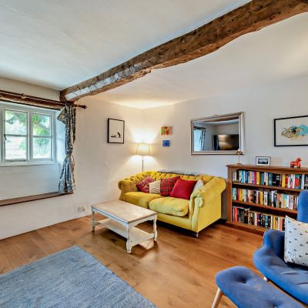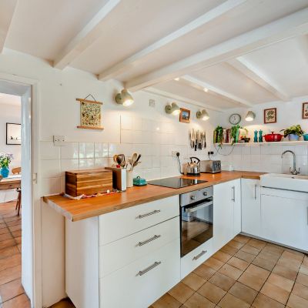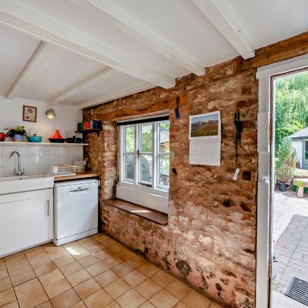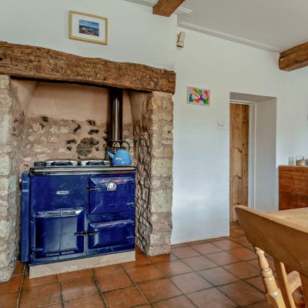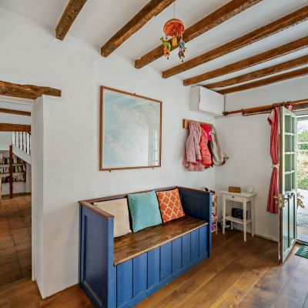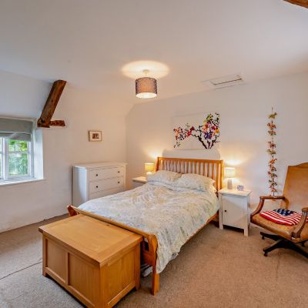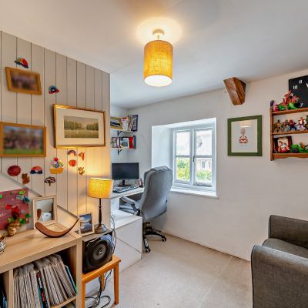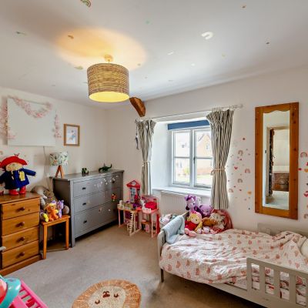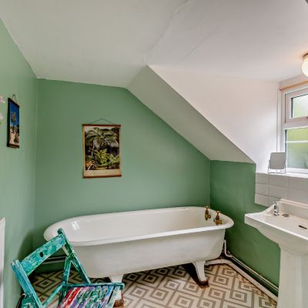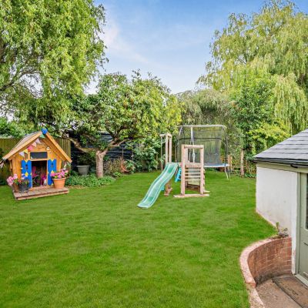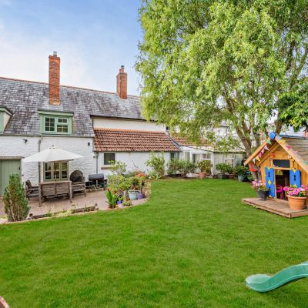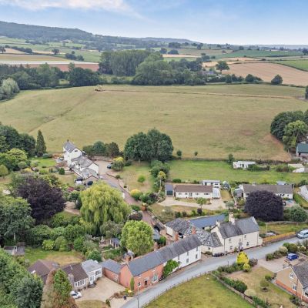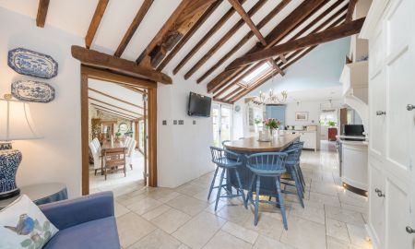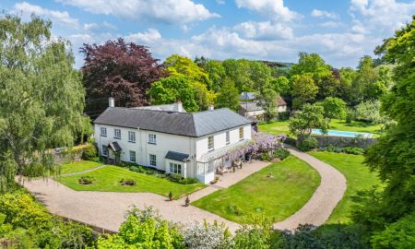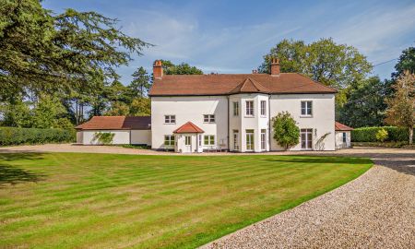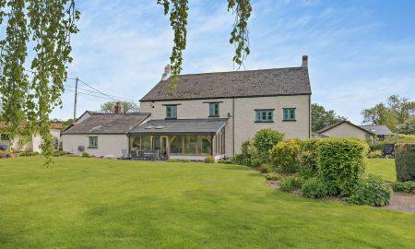Cullompton Devon EX15 2AE Kentisbeare
- Guide Price
- £450,000
- 4
- 2
- 4
- Freehold
- E Council Band
Features at a glance
- 1,932 sq ft of well-presented living accommodation
- 5 bedrooms
- A wealth of character features
- Detached workshop
- Set within a popular Mid Devon Village
- Close to local amenities
- Within easy reach of the Blackdown Hills (AONB)
- Excellent communication links
- Virtual tour available
A charming period cottage with with detached workshop, set in a picturesque Mid Devon Village
Wisteria Cottage is a charming period home offering up to five bedrooms and beautifully appointed accommodation with several highly attractive original details. There are white rendered elevations outside, with climbing wisteria across the front of the cottage, while inside, the character details include exposed timber beams and handsome original fireplaces.
The large entrance hall leads to a ground floor shower room and two main reception rooms at the front of the property. These include the 22ft dining room with tiled flooring, exposed beams and stone-built fireplace with fitted Rayburn Aga, and the cosy sitting room which provides comfortable space in which to relax. The sitting room has wooden flooring and a painted brick fireplace, with original timber lintel and a woodburning stove. Towards the rear there is a family room, currently used as a playroom, and a conservatory opening onto the rear garden. The well-equipped kitchen has modern fitted units in white, wooden worktops, a butler sink and an integrated oven and electric hob. The adjoining utility room provides storage and space for home appliances.
Upstairs, are four well-presented bedrooms, all with neutral décor, including the generous, dual-aspect principal bedroom with access to eaves storage. There is a study, which could serve as a fifth bedroom, plus a family bathroom with a roll-top bathtub.
Outside
At the front, the cottage opens onto Fore Street, where there is ample on-street parking. A private lane at the side provides access to the rear garden, where there is a patio seating area for al fresco dining and entertaining, as well as two stores adjoining the cottage. The detached outbuilding at the rear is currently used as a workshop and store. The garden includes a raised area of lawn with border fencing and beds with various established shrubs and flowering perennials, while at the end of the garden there is a gate leading to a shaded meadow with the River Ken running peacefully past.
Situation
The property is set in the small village of Kentisbeare, near the Blackdown Hills AONB. The village has several everyday amenities, including a pub, village hall, village shop and a church. It has a thriving community, hosting regular local events and clubs, such as a youth theatre, coffee mornings, book club, art club and various fitness classes. Cullompton lies three miles to the west, while Tiverton and Honiton are within 10 miles, all offering good schooling, shopping, supermarkets and recreational and educational facilities. Tiverton Parkway railway station is approx. 6 miles away, with mainline services to London Paddington in under two hours. The property is also conveniently placed for the M5 motorway, with easy access north towards Bristol and south towards Cornwall and Exeter - Devon's vibrant capital. Exeter provides further excellent schooling and a rich cultural scene, in addition to a wide choice of high street and independent shops and restaurants. Exeter airport has an ever-increasing number of domestic and international flights.
Local Authority: Mid Devon Council Services: Mains electricity, water and drainage Council Tax: Band E EPC Rating: F Wayleaves and easements: This property is sold subject to any wayleaves or easmements, whether mentioned in these particulars or not
Directions
EX15 2AE what3words: ///imparts.depending.slot
Read more- Floorplan
- Virtual Viewing
- Map & Street View

