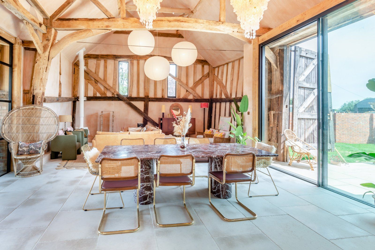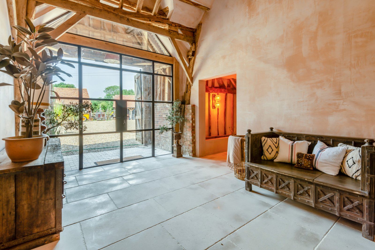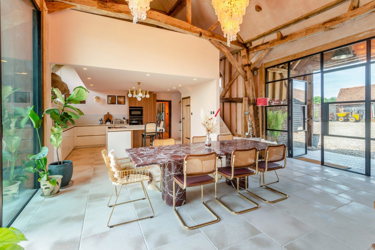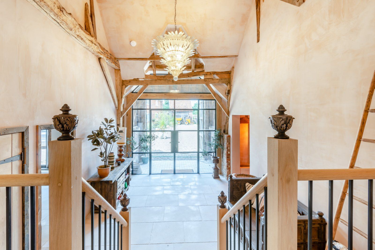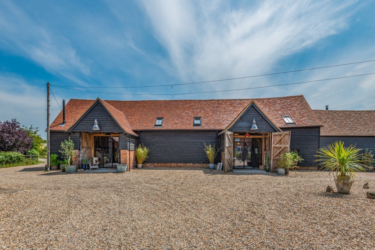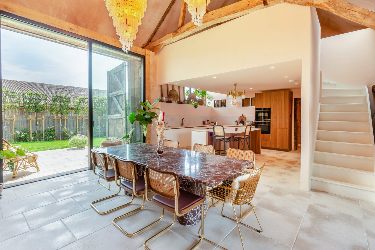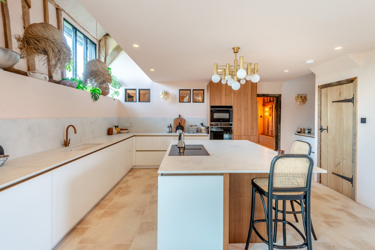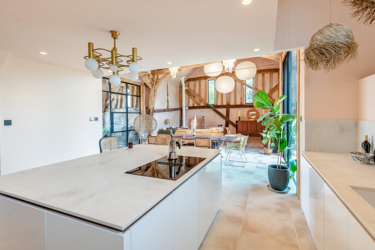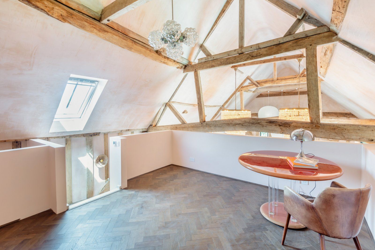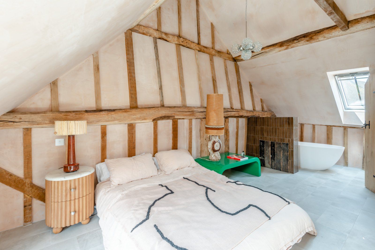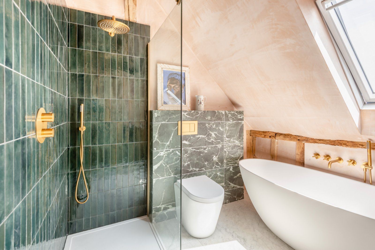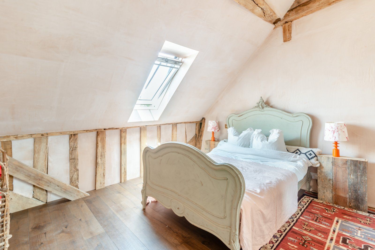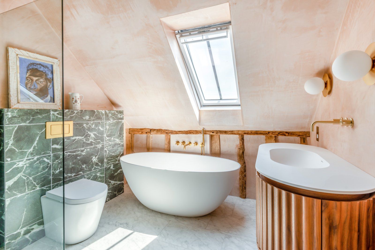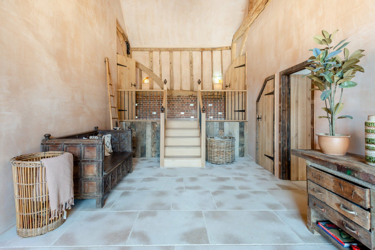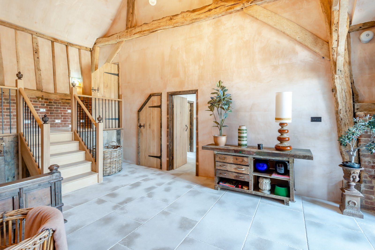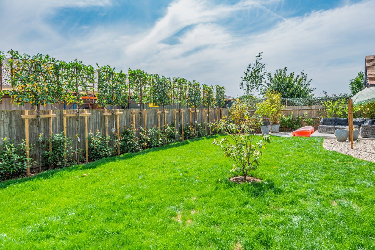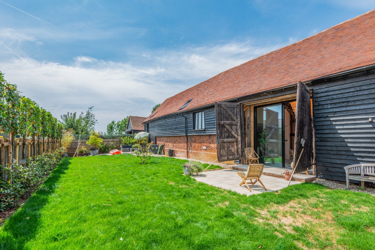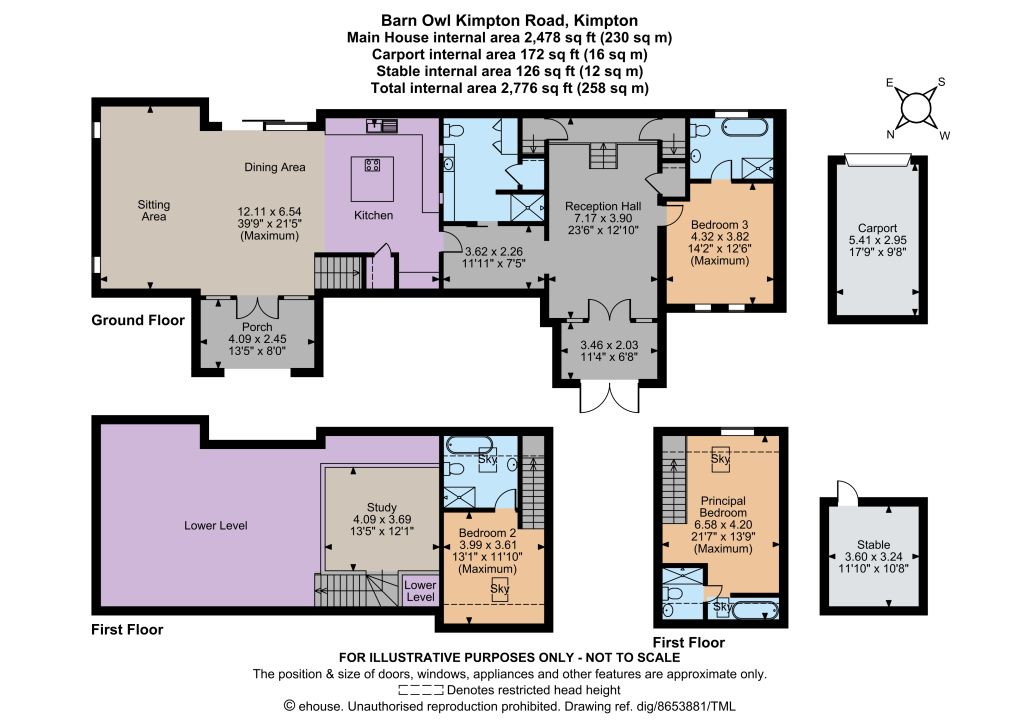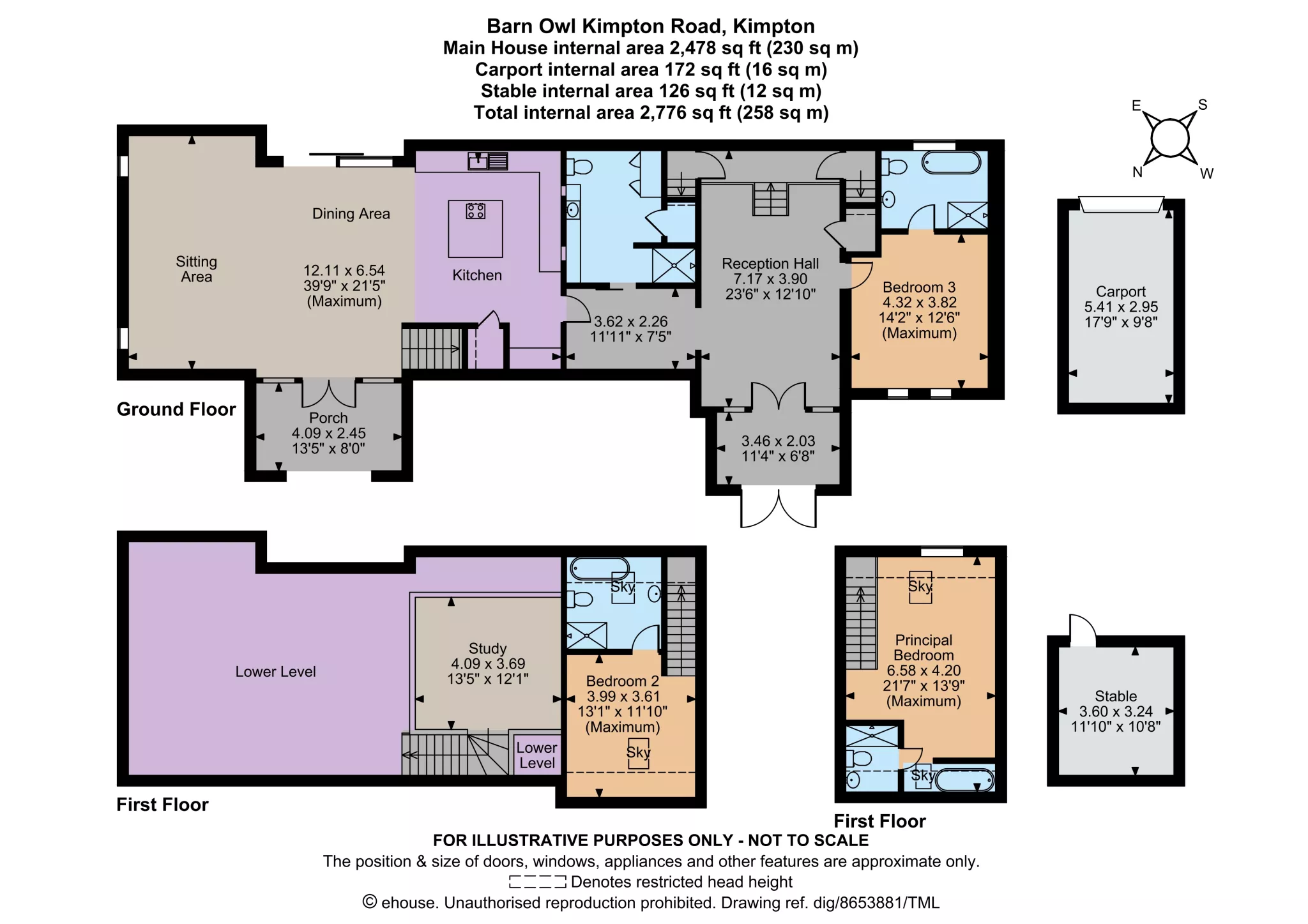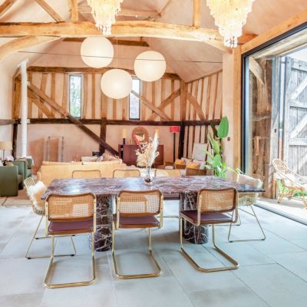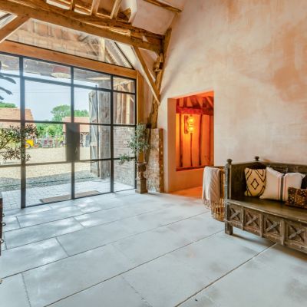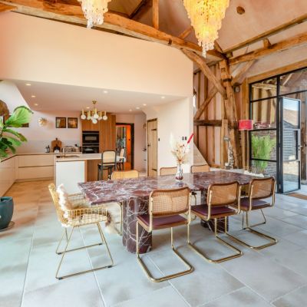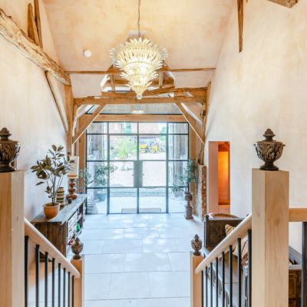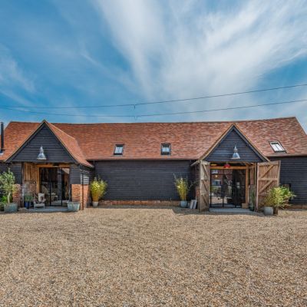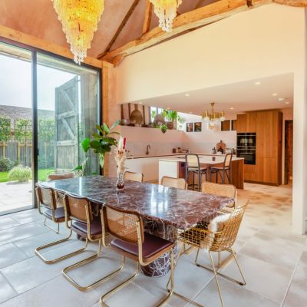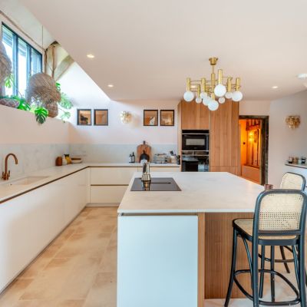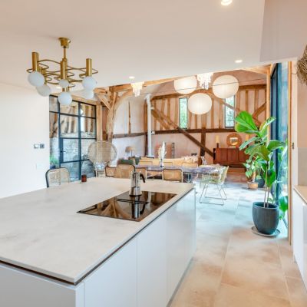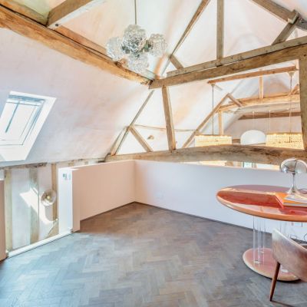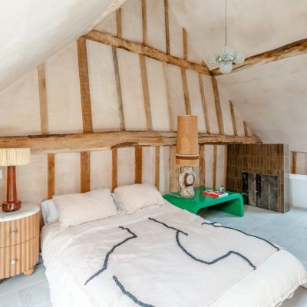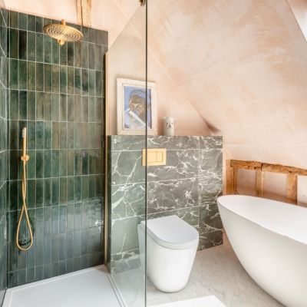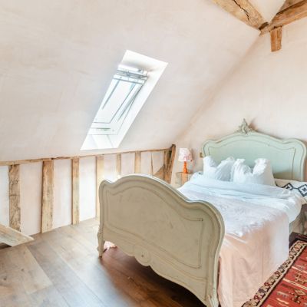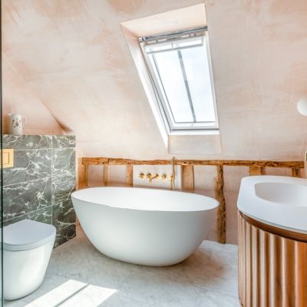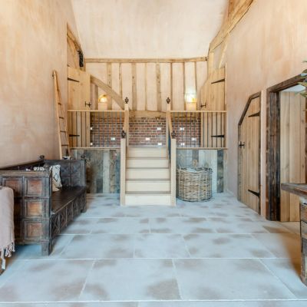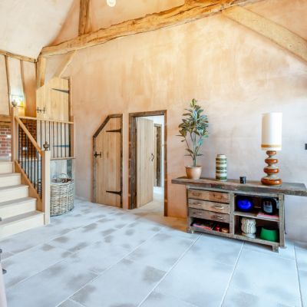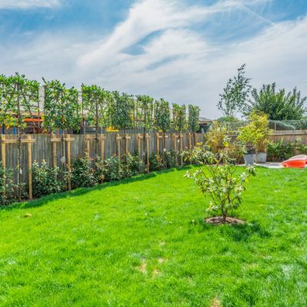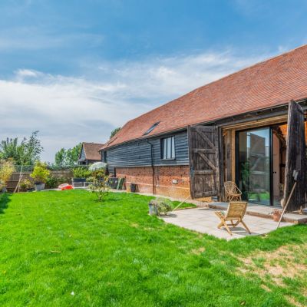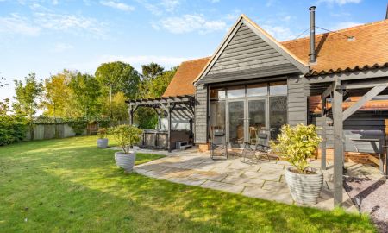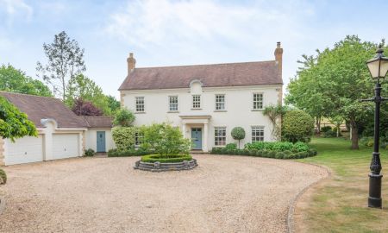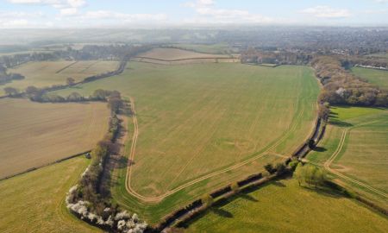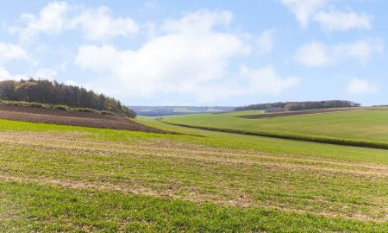Hitchin Hertfordshire SG4 8HB Kimpton Road, Kimpton
- Guide Price
- £1,695,000
- 3
- 4
- 2
- Freehold
Features at a glance
- Reception hall
- Kitchen
- Dining area
- Sitting area
- Porch
- Study
- 4 Bathrooms
- 3 Bedrooms with en-suites
- 4 Bathrooms
A beautiful barn conversion in a sought-after position just outside Kimpton village.
Barn Owl is a splendid modern conversion of a magnificent Grade II Listed, timber-framed barn. The barn features weatherboarded elevations and terracotta tiled roofing outside, while inside there are exposed timber beams to the walls and ceilings and other rustic features, including raw plaster walls, alongside stylish modern fittings.
The double-height reception hall provides an impressive welcome to the home, with its tiled flooring, full-height windows and glass double doors, and central staircase, which splits and leads to the two upstairs bedrooms. The main living and entertaining area also has a striking double-height ceiling with exposed timber framing and eaves, a corner logburner, French doors opening onto a front porch and tall sliding glass doors opening to the rear gardens. The room extends to 39ft and includes an open-plan kitchen with sleek, minimalist units and a central island with a breakfast bar while there is also space for a large dining table for entertaining and a seating area in which to relax. Stairs lead from the reception room to the mezzanine level, which sits above the kitchen and provides further space in which to relax, or to use as a study area.
There is one double bedroom on the ground floor with an en suite bathroom, which has a modern freestanding bathtub and a separate shower unit. Upstairs there are an additional two double bedrooms, both of which are also en suite. These include the principal bedroom with its freestanding bathtub and en suite shower room, while the other bedroom has an en suite bathroom with a bath and a separate walk-in shower. Additionally, the ground floor has a family shower room.
Outside
At the front, the house opens onto a gravel courtyard providing parking. A detached carport provides additional parking. There is also a detached stable, which is ideal for use as a store. The garden is to the rear and features two patio areas for al fresco dining, as well as an area of lawn and borders filled with various shrubs, hedgerows and natural screening for a sense of peace and privacy.
Situation
The property lies just outside the small but charming village of Kimpton in Hertfordshire, which is placed conveniently for transport links to nearby towns and with London within easy reach. The village has a local store, post office, pub and primary school, plus a parish church and two recreation grounds. The highly sought-after town of Harpenden, with its thriving High Street and comprehensive range of shopping facilities, is just a short drive away. The town has an excellent selection of restaurants, coffee shops and numerous independent shops, plus excellent sports and leisure facilities. Harpenden also offers a strong selection of schools, including the outstanding-rated secondary Sir John Lawes School and the independent King’s School. Kimpton is conveniently located for commuters, with the A1(M) less than five miles and the M1 less than eight miles away respectively. Harpenden mainline station provides fast and regular services to London St. Pancras International.
Distances Harpenden 6 miles Luton 7.7 miles London Luton Airport 10 miles St Albans 8.4 miles Central London 30 miles
Key Locations St Albans Cathedral Hatfield House Chesfield Downs (Golf Course) Oughtonhead Common (Nature Reserve) Barton Hills NNR (Nature Reserve) Sundon Hills Country Park Luton Hoo Estate
Nearby Schools Sir John Lawes St George’s Schools The King’s Aldwickbury St Hilda’s
Directions
Directions SG4 8HB ///blame.join.slick - brings you to the driveway
Read more- Floorplan
- Virtual Viewing
- Map & Street View

