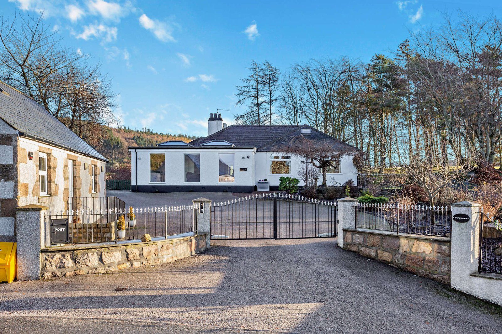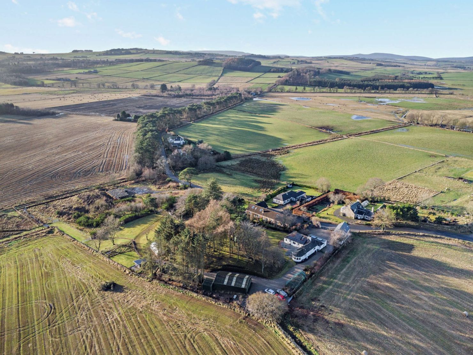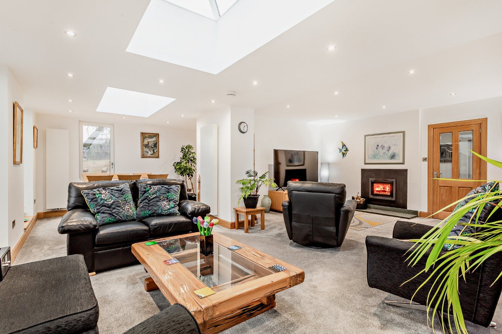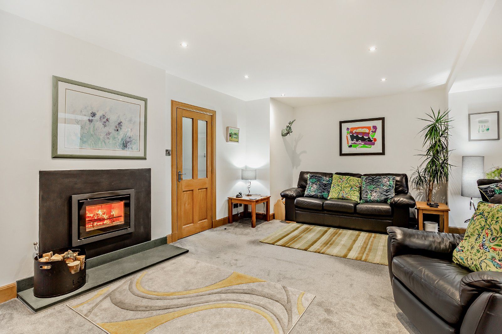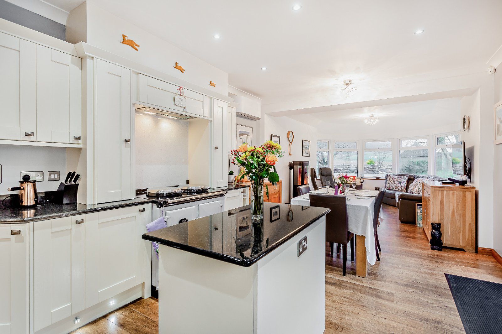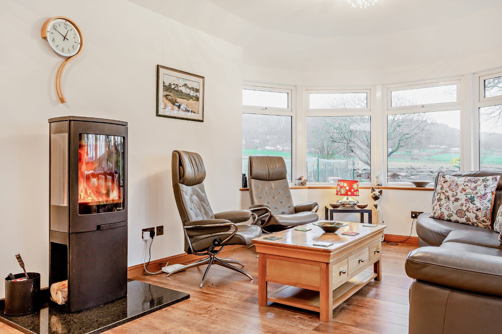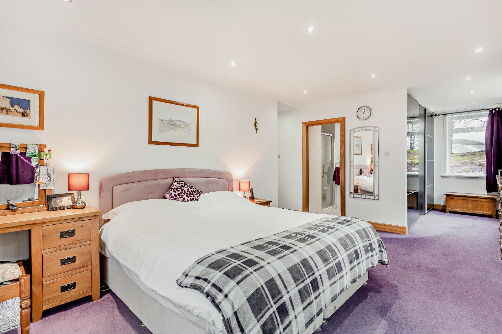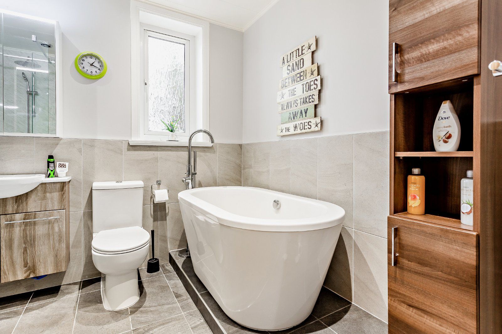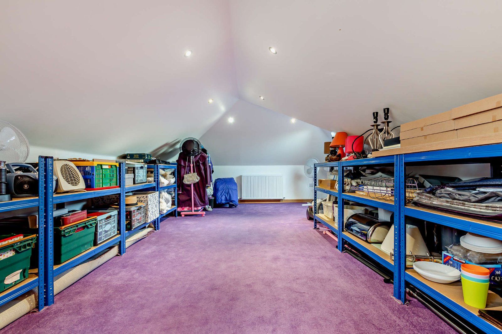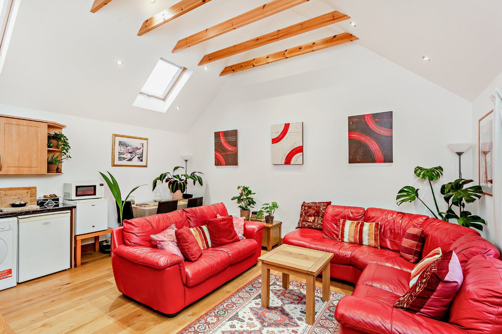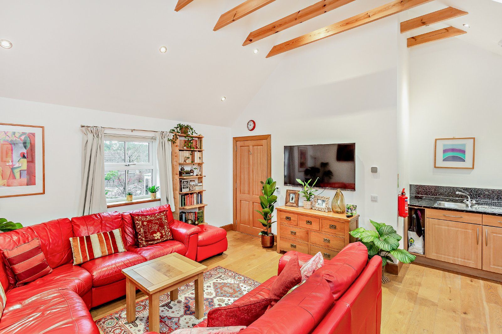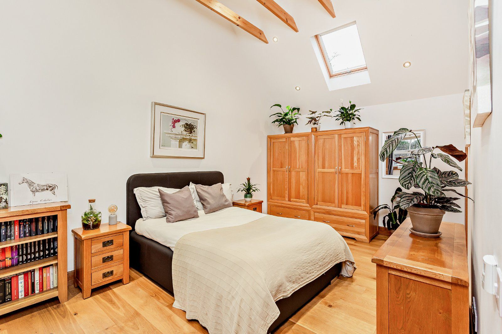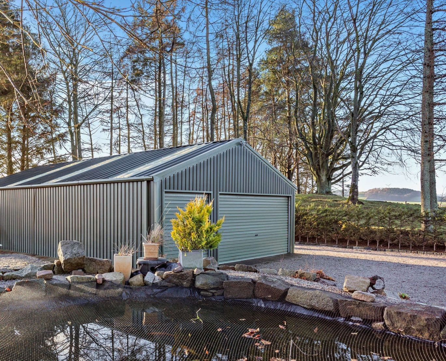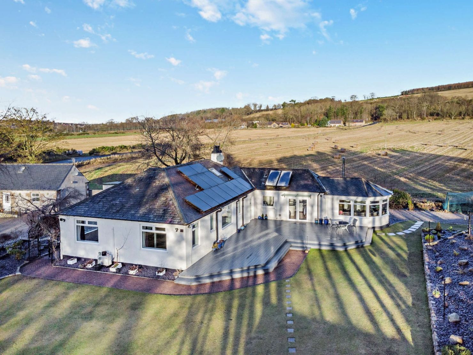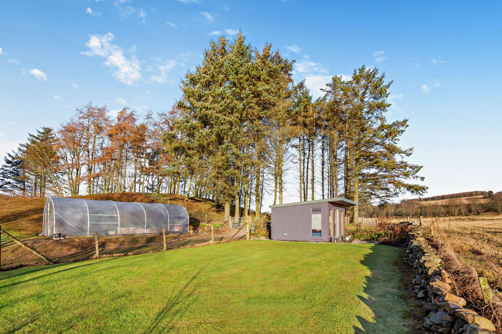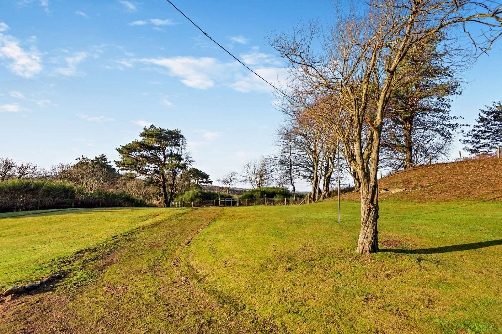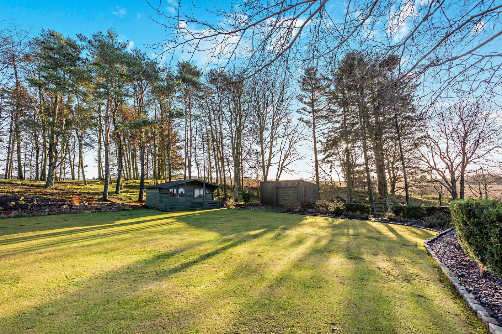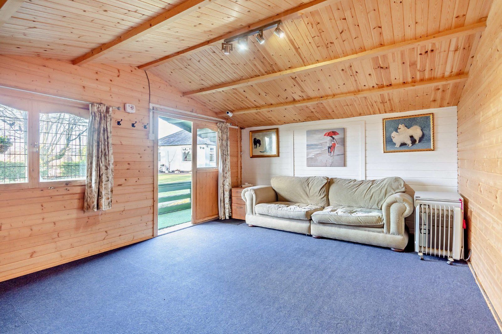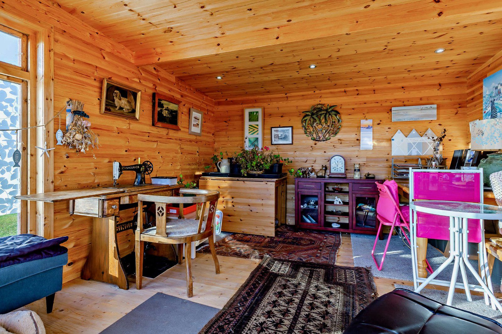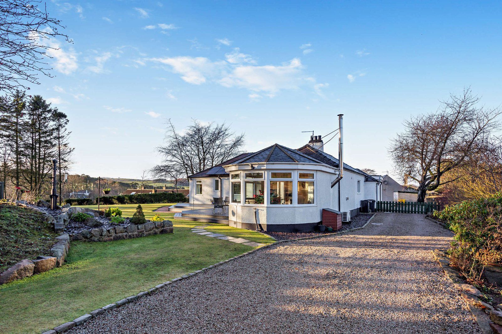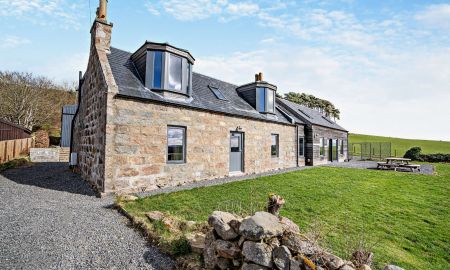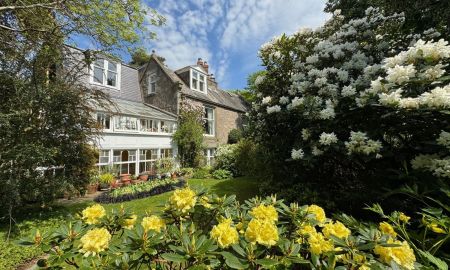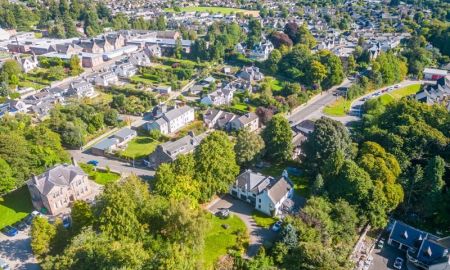Aberdeen Aberdeenshire AB21 Kinellar
- Offers Over
- £550,000
- 5
- 4
- 2
- F Council Band
Features at a glance
- Well positioned on the outskirts of Aberdeen
- Extremely desirable countryside setting
- Energy Performance Certificate (EPC) rating B
- 5 Bedrooms
- Quadruple garage/workshop
- Chalet/office
- Garden room/office
- Wood store
- General stores
- Polytunnel
- Superfast optic fibre broadband
- About 2 acres
A stylish and spacious detached home with an additional cottage/annexe, set in a 2 acre plot.
A stylish and spacious detached home with an additional cottage/annexe, set in a 2 acre plot with versatile outbuildings in scenic surroundings.
Well positioned on the outskirts of Aberdeen.
Energy Performance Certificate (EPC) rating B
Main House - Entrance hall | Lounge/formal dining room | Kitchen/family room/dining area | Utility | Cloakroom | Principal bedroom with dressing area and en suite shower room | Bedroom 2 | Bedroom 3/study | Family bathroom | Loft
Cottage/Annexe – Entrance hall | Principal bedroom | Studio bedroom/lounge/Dining area/kitchen | Shower room
Outbuildings - Quadruple garage/workshop | Chalet/office | Garden room/office | Wood store | General stores | Polytunnel
The property Viewfield offers well-designed, versatile accommodation in a quiet, peaceful setting with 360 degree countryside views and a variety of wildlife, yet within the boundary of the thriving city of Aberdeen.
The airy entrance hall opens to the capacious and bright multi-aspect lounge/formal dining room with roof lanterns, wide floor-to-ceiling triple glazed picture windows framing dramatic landscapes and a Stovax inset wood burning fire. The attractive kitchen with granite worktops and central island, Total Control electric AGA range, spacious breakfast/dining area and family room with a Nordpeis wood burning stove offers panoramic views of the garden.
Adjacent is a well-appointed utility room with granite worktops and a recently built cloakroom with WC and attractive fitted storage units.
The hallway leads to the triple aspect principal bedroom suite with a dressing area containing bespoke fitted sliding door wardrobes and a contemporary en-suite shower room. The spacious bedroom 2 offers west facing garden and countryside views, while the tranquil bedroom 3/study offers garden views to the east. A sleek family bathroom contains a freestanding bathtub and large separate walk-in shower. Accessible via a hatch with Ramsay ladder from the main hallway is the generous and versatile 30 ft. loft space above. The loft is fully carpeted and decorated with two skylight windows, electric points and central heating.
Three contemporary Toshiba air conditioning/heat units have been installed in the lounge/formal dining room, kitchen/dining/family room and principal bedroom suite. Solar and PV panels have been installed generating energy for Viewfield as well as quarterly income from national grid feed in tariffs (FIT). These together with the efficient insulation and double/triple glazing throughout the property have resulted in a highly energy efficient B EPC rating.
Currently the property has superfast optic fibre broadband, but ultrafast and giga fast broadband packages would be available.
The recently built cottage/annexe is wheelchair accessible. It features an entrance hall opening to an airy vaulted open-plan living/studio bedroom area with a dining space and a modern kitchen. The spacious principal bedroom also features a vaulted ceiling as does the shower room. The cottage/annexe can provide family or guest accommodation for the main house or can be rented out to provide an income stream.
Outside The easily maintained grounds are fully fenced and feature electric security gates, extensive parking, a variety of shrubs plus fruit trees, a koi carp pond as well as granite stone walls and edging. In addition to the garden there is a large open fenced field area containing a polytunnel, floodlights and further access to safe dog walking areas.
There are two well insulated wooden garden buildings with power which are suitable for home working. In addition the sizeable metal garage/workshop has electric roller doors, power and offers a range of possible business or personal uses. Additional outdoor buildings provide extra storage.
Location Viewfield is located in an extremely desirable countryside setting with excellent nearby major road, rail and air transport links. The nearby village of Blackburn is within walking distance and offers a primary school, shop, restaurants, sporting and leisure facilities, hotel/public house and a pharmacy. As well as the city of Aberdeen, Viewfield is also withing easy travelling distance of the nearby towns of Kintore, Inverurie and Westhill.
Aberdeen City Council
Services: Electricity – Mains Water – Mains Drainage - Septic Tanks Heating – Oil/Solar and Air
Council Tax: Band F Tenure: Freehold
Wayleaves and easements: The property is sold subject to any wayleaves or easements, whether mentioned in these particulars or not.
This property has 2 acres of land.
Directions
what3words: ///ember.warms.songs Postcode: AB21 0TL
From Aberdeen, head north-west on the A96, past the airport before taking the first exit at the Clinterty Roundabout. Proceed along, taking the second road on the right signposted to Clinterty. In 0.1 miles Viewfield will be the first property on the left
Read more- Virtual Viewing
- Map & Street View

