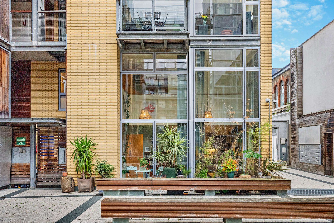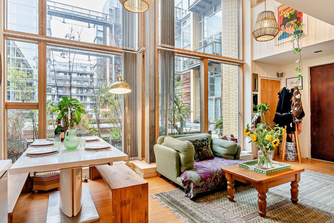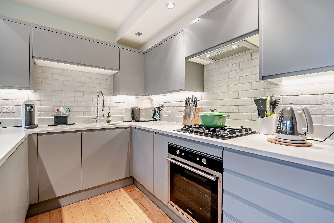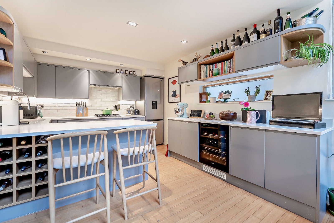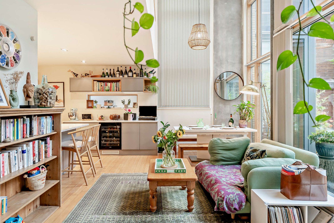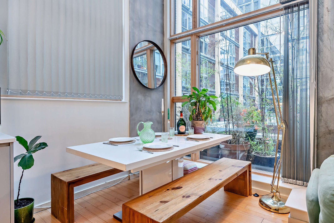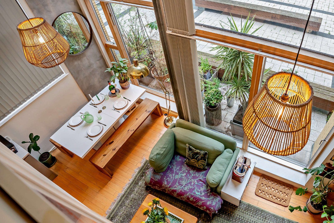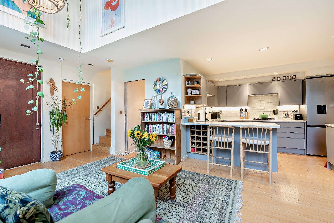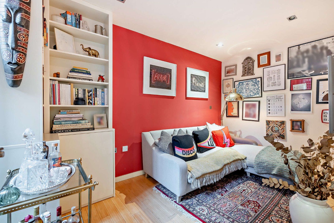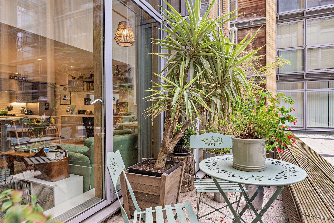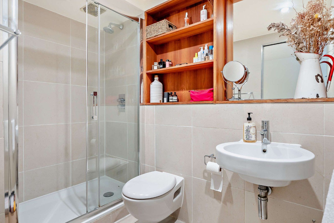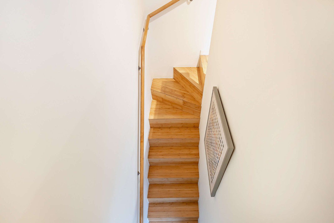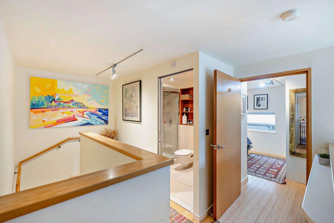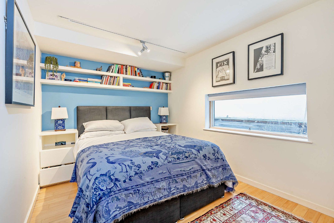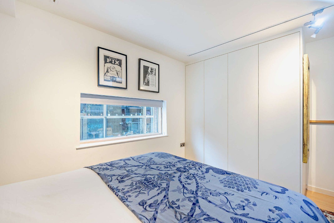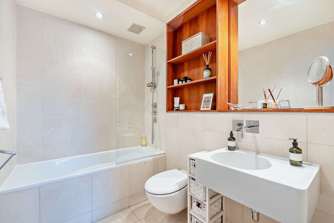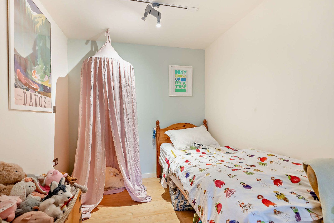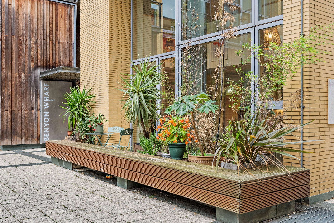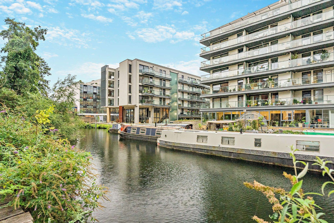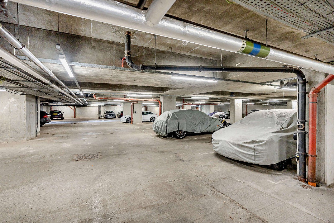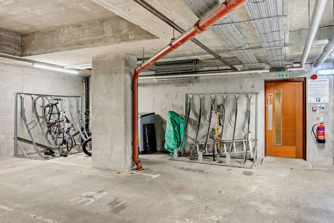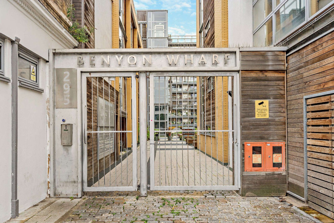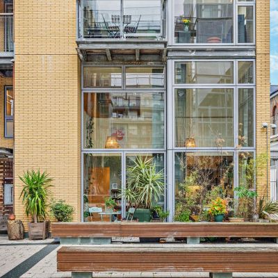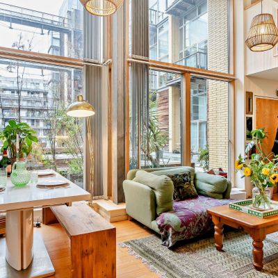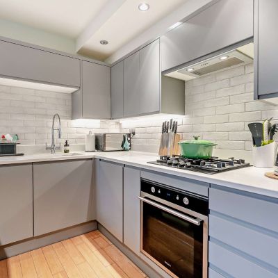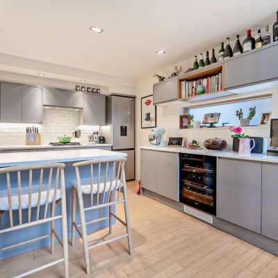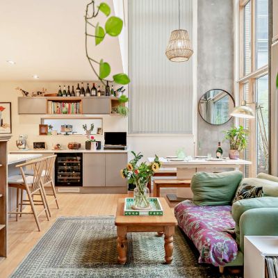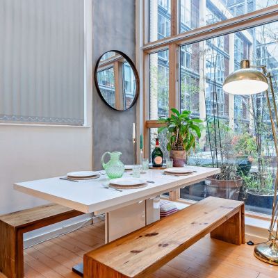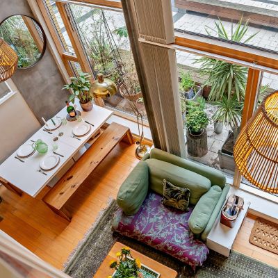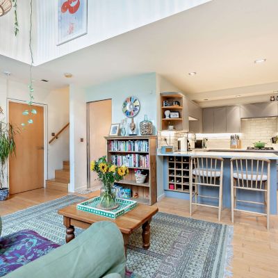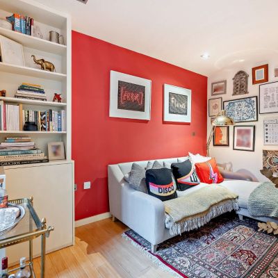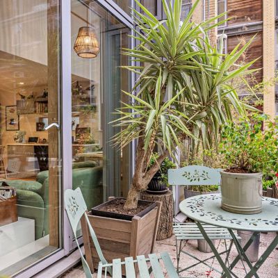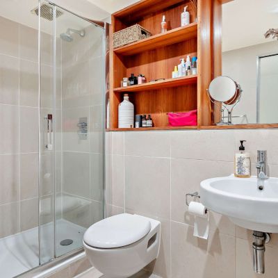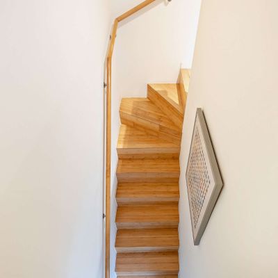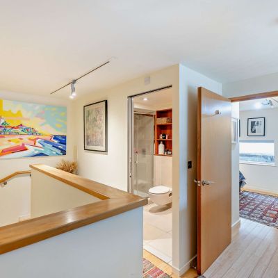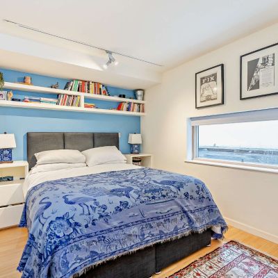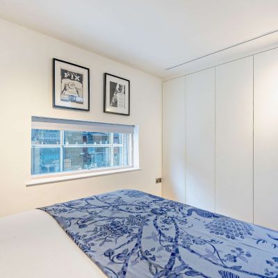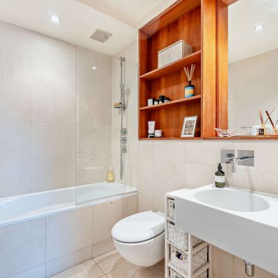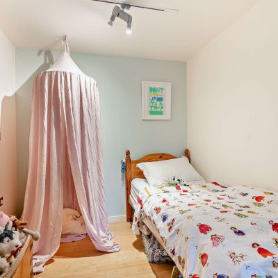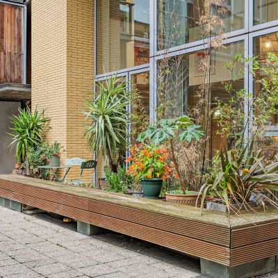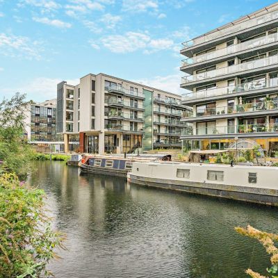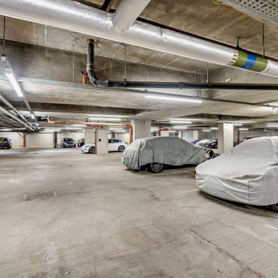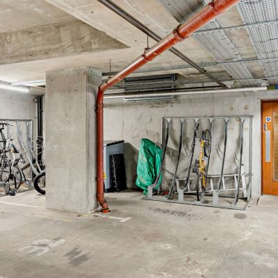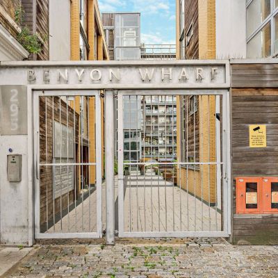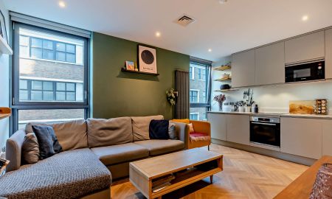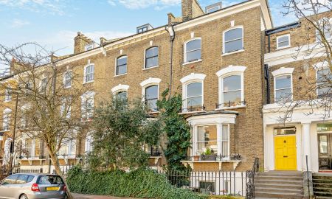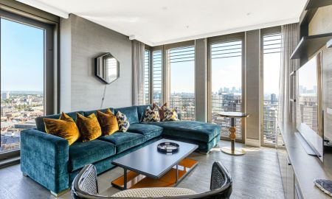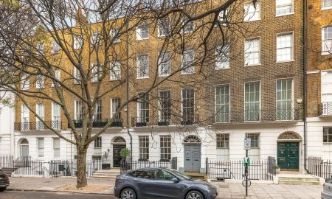London E8 4DQ Kingsland Road
- Asking Price
- £750,000
- 3
- 2
- 1
- Leasehold
- D Council Band
Features at a glance
- Three double bedrooms
- Two bathrooms
- Open plan:
- Sitting room
- Dining room
- Kitchen
- Underground Parking Space
- Regent's Canal
- Sun Terrace
- Bicycle Storage
A generous three bouble bedroom, ground floor apartment.
An extremely desirable three double bedroom apartment, well arranged for comfortable living. It remains one of the largest at 950sqft in the development with a sought-after ground floor position overlooking the courtyard to Kingsland Basin beyond. A stunning contemporary ground floor apartment with double height glazed vestibule leading onto a private terrace with communal courtyard beyond that has an ambient water feature reflecting the suns rays and a pontoon at the water’s edge. The combination of large glass panes to the front of the vaulted gallery allow plenty of natural light to floors the principal reception room. This creates a spacious and airy feel. An open plan sitting/dining room connects a newly fitted kitchen ideal for entertaining. The fully fitted kitchen has wall and base units with additional breakfast bar. The kitchen contains all integrated appliances as to be expected. The addition of a wine refrigerator is a nice touch. The flooring is solid wood plank construction, affording a stylish and durable surface. To one side of this main reception is a modern bathroom with bath/shower, vanity shelving, WC and floating sink unit. A ground floor sitting room/bedroom 3 measuring 4.29m x 2.34m has bespoke fitted display shelving and cupboard storage, affording flexible living accommodation.
The apartment was built as a Live / Work development, although the majority remain purely residential residence, so are ideally suited for young professionals, first time buyers, downsizers and/or those looking for a Pied a Terre. A short timber turning staircase lead to the first floor landing with understairs utility cupboard below housing washer/dryer, sink and further storage. The landing connects the principal double bedroom with fitted wardrobes and shelving units. A second double bedroom is fitted with a wardrobe. The family shower room on this level has been finished to a high standard.
The property has two useful storage cupboards containing plant, hanging and further storage space. There is a single underground carparking space, with electric charging point and bike storage rack. This is in addition to the separate bike storage at ground level.
Terms Leasehold: 102 years unexpired, ending October 2126. Service Charge: £3,500pa 2024/25 Ground Rent: £200pa Council tax: D EPC Rating: B Local Authority: London Borough of Hackney Fixtures and Fittings: to be agreed by separate negotiation. Parking & Bike Storage: There is lift access to single underground parking space with additional bike storage rack. A second bike store area is available at ground level. Services: Mains gas, water, electricity and drainage - Gas Fired Central Heating. Viewing: All viewings to be accompanied by Strutt & Parker Important Note: Live / Work development with EWS1 repairs currently awaiting sign off for replacement of the timber terrace and close board cladding. Asking Price: £750,000
Situation
Benyon Wharf is located in the centre of Haggerston with ease of access to the overground railway station with links to the City of London, legal district in Holborn and the West End. Haggerston Park has green leafy open space and a playground. There are a number of good restaurants, bars, coffee shops, gyms, recreational facilities and amenities locally, in addition to De Beauvoir Town (0.4 miles), Broadway Market (0.7 miles), London Fields (0.7 miles), Dalston (0.7 miles), Shoreditch (1 mile), Angel (1.4 miles) and Liverpool Street (1.4 miles).
The are a number of good schools in the area including: Waterside Academy (OFSTED: good) 0.1 Miles Hackney New Primary School (OFSTED: outstanding) 0.2 Miles Hoxton Garden Primary (OFSTED: good) 0.4 Miles Randall Creamer Primary School (OFSTED: good) 0.4 Miles.
Read more- Map & Street View

