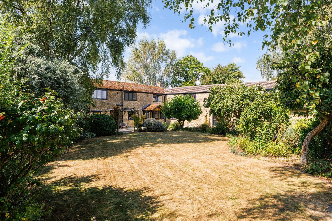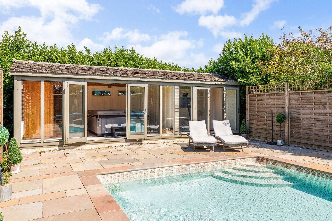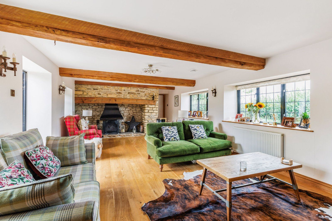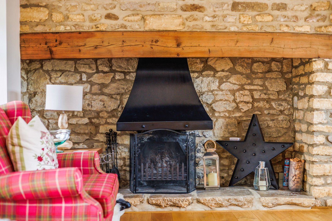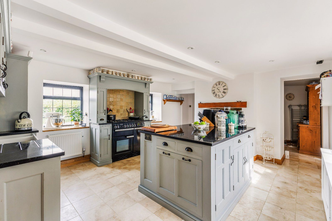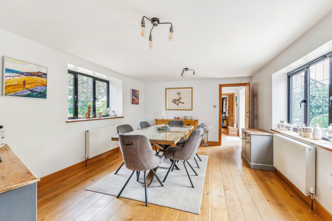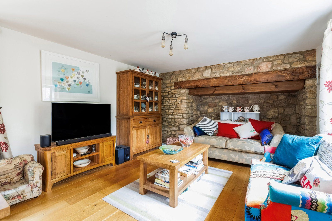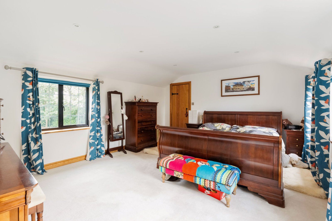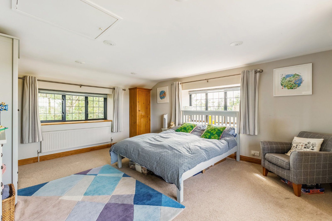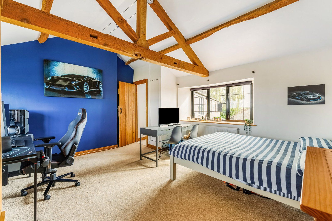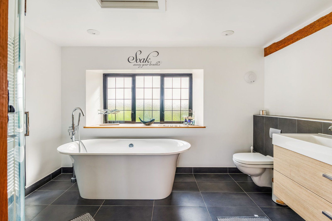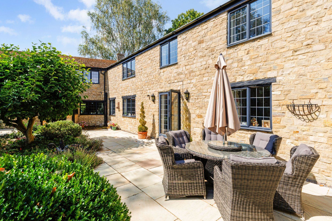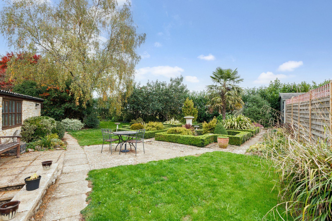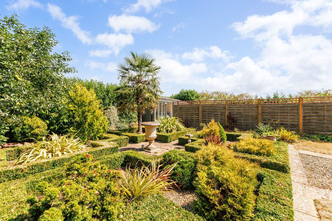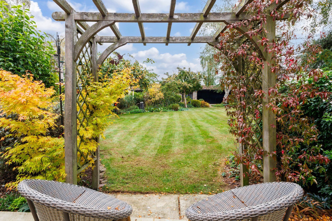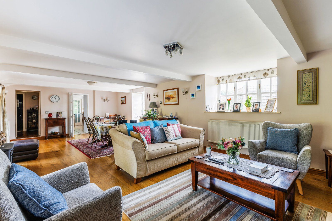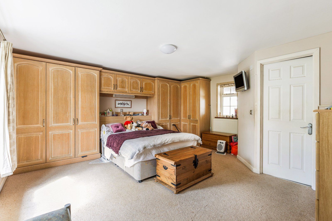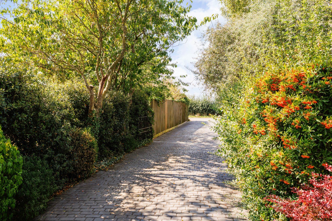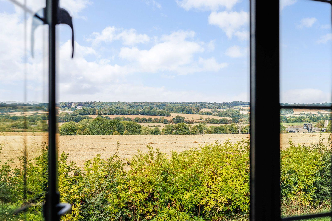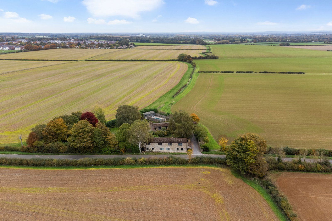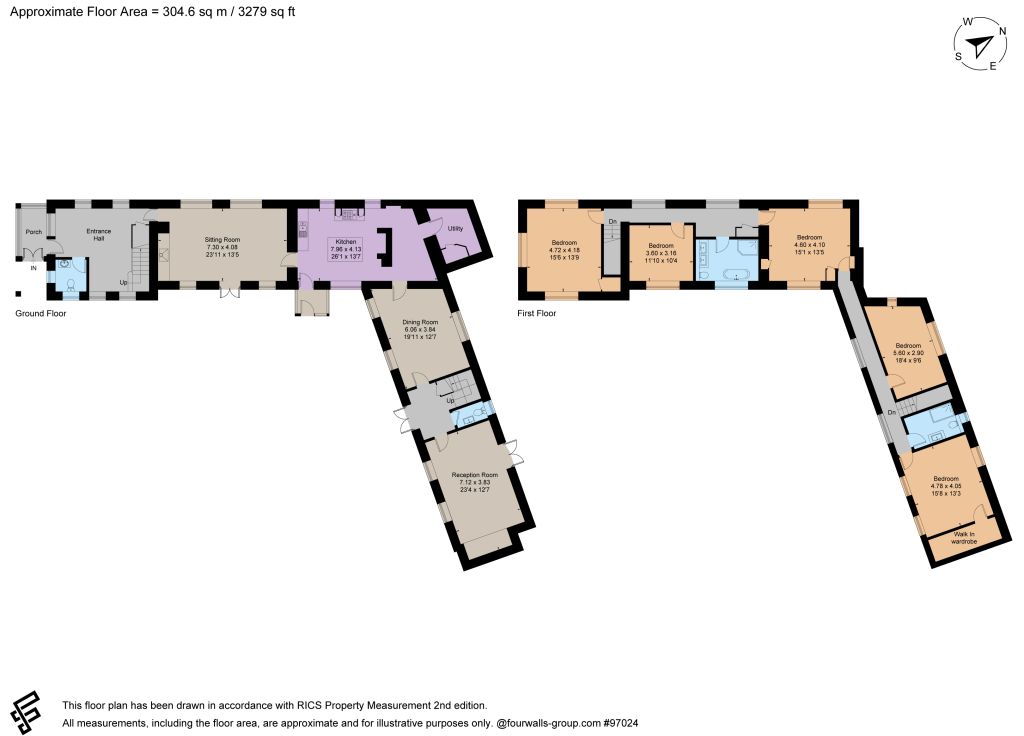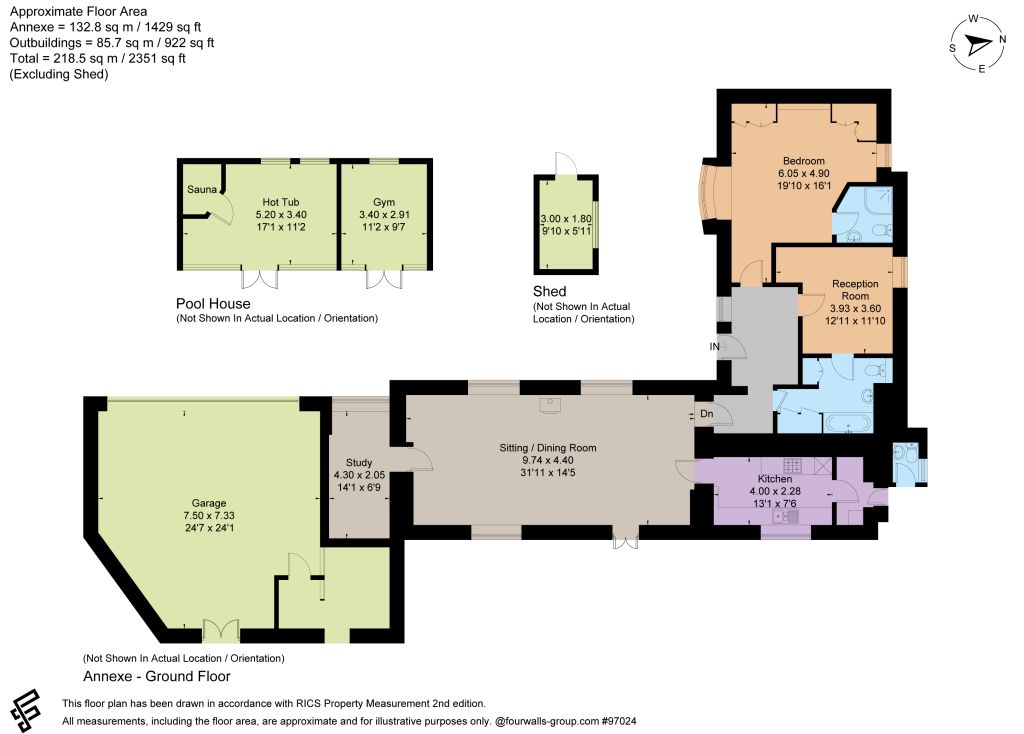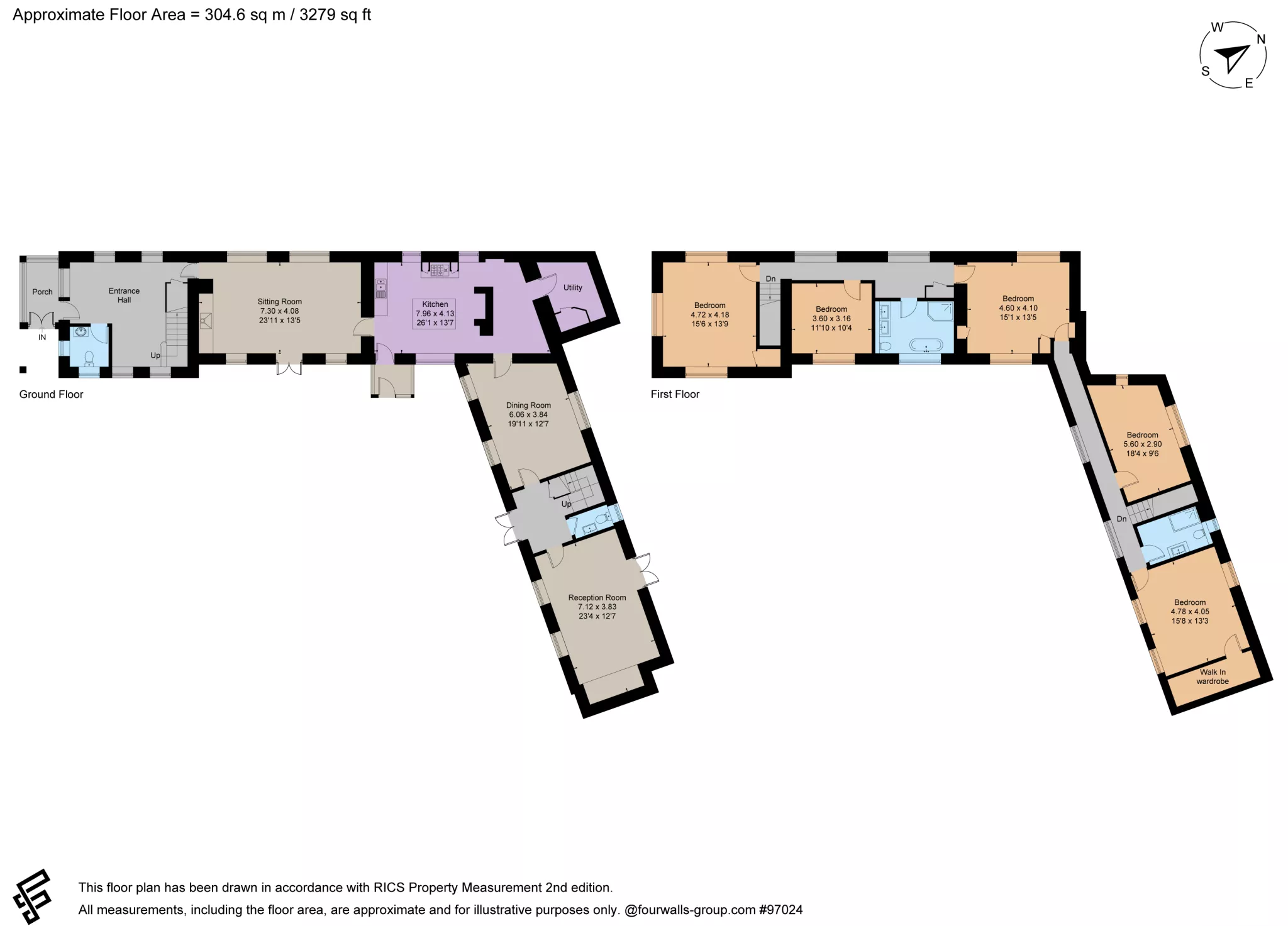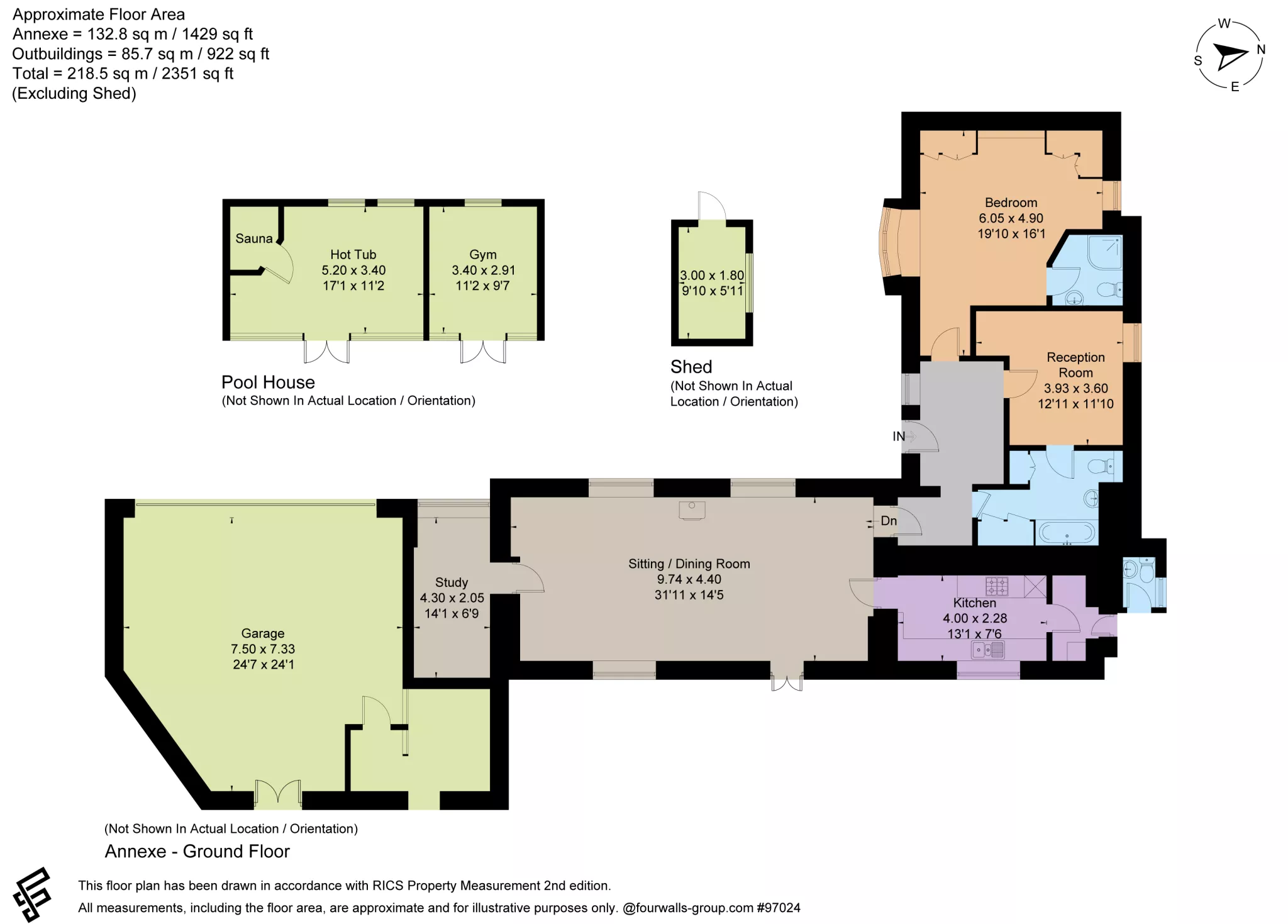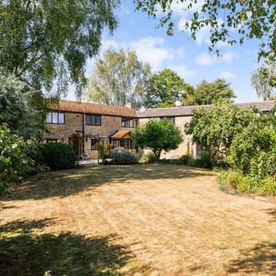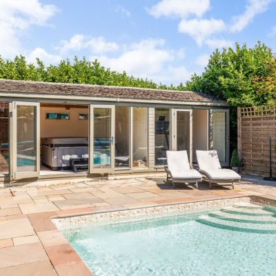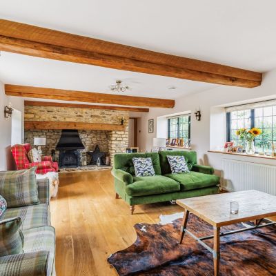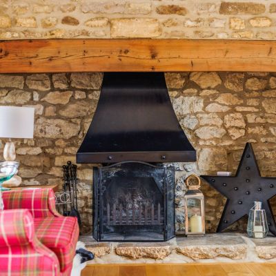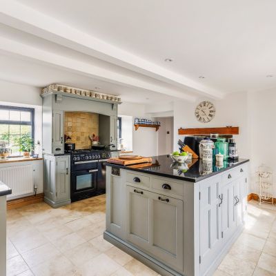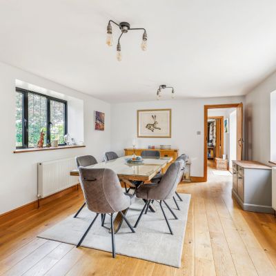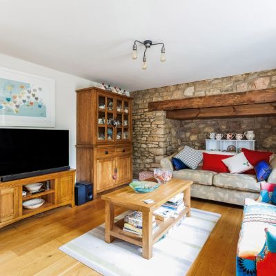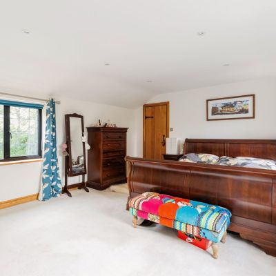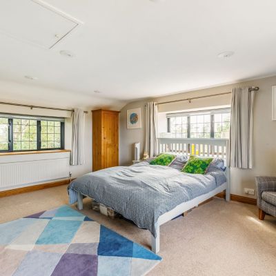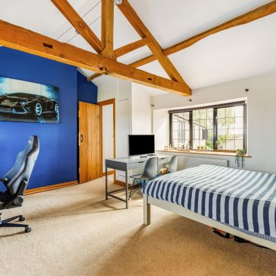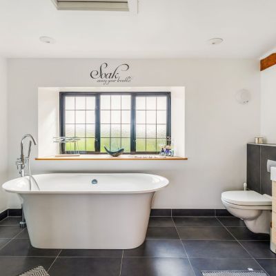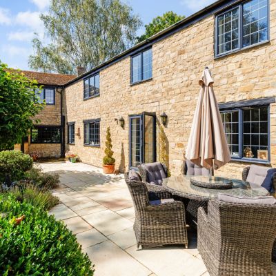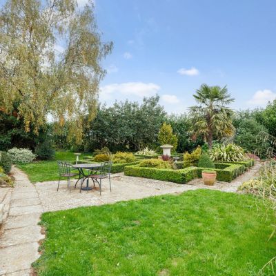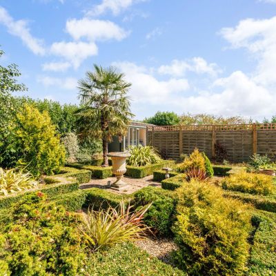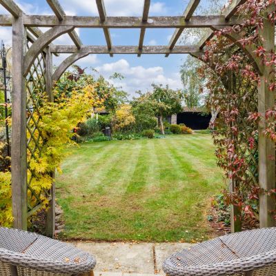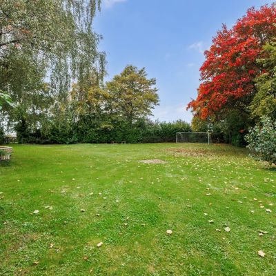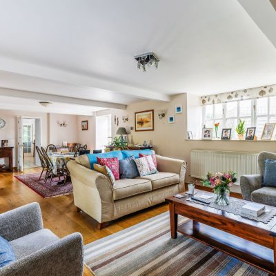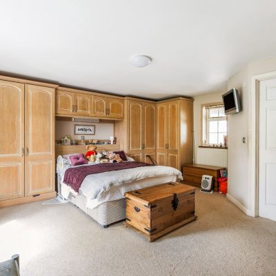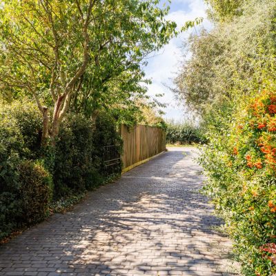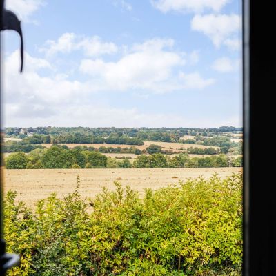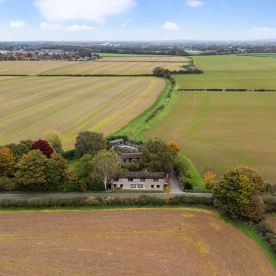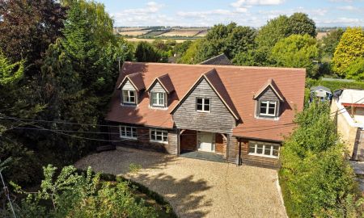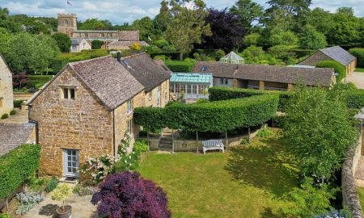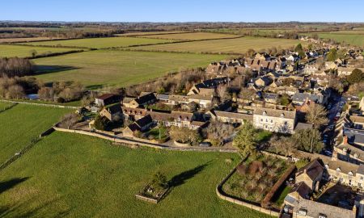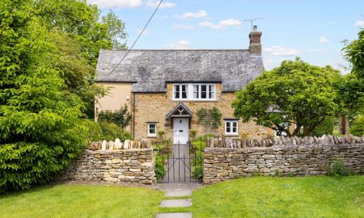Bicester OX25 5NA Kirtlington Road, Upper Heyford
- Guide Price
- £1,300,000
- 5
- 2
- 3
- Freehold
Features at a glance
- Charming characterful property dating circa 1890
- Two-bedroom annexe with additional income potential
- Extensively refurbished by the current owners
- Panoramic countryside views
- Heated swimming pool with pool house containing indoor spa and gym facilities
- Paved driveway, courtyard, double garage and gardens
- Short drive to Bicester with direct train links to London in 45 minutes
A substantial stone-built house with five-bedrooms, large 2-bed room annexe and heated outdoor swimming pool with indoor spa and gym facilities.
This characterful property, dating circa 1890, has been extensively refurbished and extended to create a remarkable family home. Set in seclusion off a quiet country road between the Heyford villages, the house enjoys views of trees and fields in all directions, offering privacy and tranquillity.
This substantial property presents well-proportioned accommodation throughout. It has been thoughtfully enhanced over the years, with extensions in the 1960s and 2012, complete window replacement and comprehensive insulation of the original structure.
A covered porch leads into a sizeable entrance hall with a timber staircase to the first floor, a cloakroom and under-stairs storage. The expansive sitting room showcases the property’s period character with exposed beams, oak flooring and a magnificent inglenook fireplace with open fire. French doors provide access to the patio.
The dining room offers excellent space for entertaining, with dual aspect windows and attractive oak flooring. A separate large reception room provides additional generous space for secondary living room/office and has another impressive inglenook. The contemporary country-style kitchen forms the heart of family life, fitted with painted Shaker-style cabinetry, a central island and quartz worktops. A traditional Belfast double sink complements the design, whilst integrated appliances include a Rangemaster range oven. The adjacent utility room provides additional workspace and storage.
The first floor accommodates five well-proportioned double bedrooms, some featuring exposed timber beams. The principal bedroom enjoys dual aspect views and has a full-length walk-in wardrobe. Two modern bathrooms serve the upper floor, one featuring a stylish freestanding bath.
The charming two-bedroom annexe provides generous self-contained accommodation with kitchen, large sitting/dining room, bedroom with en-suite, a second bedroom and bathroom facilities perfect for extended family, guests or excellent letting potential.
Outside
A paved driveway leads past the main house to open into a courtyard area providing ample parking alongside a double garage. The gardens are predominantly laid to lawn with established shrubs, trees and planted borders and boosts several patio areas for outdoor entertainment.
The heated swimming pool, complete with cover, forms a fantastic focal point and is fully enclosed. The adjacent pool house contains a sauna, jacuzzi and gym perfect for relaxation throughout the seasons.
Situation
Cheesemans Barn occupies an exceptional position in rural seclusion, whilst being within easy reach of Bicester’s comprehensive facilities and excellent schooling options. Oxford Canal with towpath walks and narrow boat hire is just 1.5 miles away.
The area provides good access to major road networks, with the A34 and M40 nearby. Heyford Station is less than 2 miles away, with trains to Oxford or Banbury. Heyford Park has facilities such as Sainsburys, dentist, pharmacy and restaurants. For leisure, the property is well-positioned for Soho Farmhouse and Bicester Village shopping outlet, whilst Oxford’s cultural attractions and amenities are readily accessible.
Directions
From Strutt & Parker’s Oxford office turn left onto Banbury Road (A4165). After 0.9 miles turn left at roundabout onto North Way/Sunderland Avenue/A40. After 0.4 miles take 4th exit on roundabout onto Woodstock Road/A44. At Peartree roundabout take 3rd exit onto A34 towards Midlands/Banbury/Northampton. After 4.6 miles take the Northampton Rd (B340) exit. After 2 miles turn left onto Akeman St. Travel 1.9 miles and turn right onto Port Way A4095. After 2.5 miles turn right onto the B4030 and immediately left onto Port Way (staggered crossroads). After 0.5 miles Cheesemans Barn can be found on the right-hand side. OX25 5NA ///electric.digestion.steepest
Read more- Floorplan
- Map & Street View

