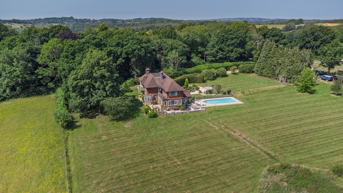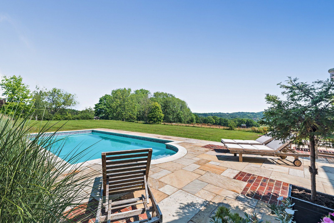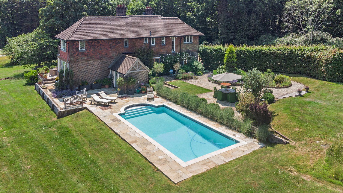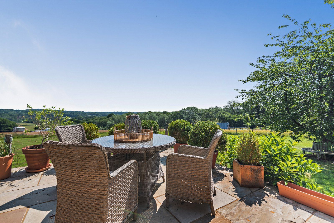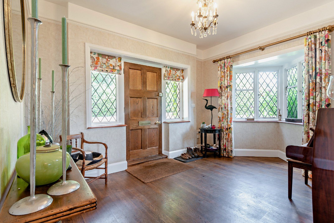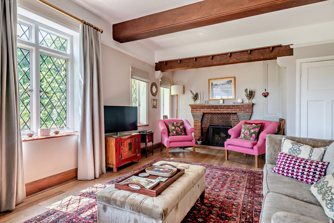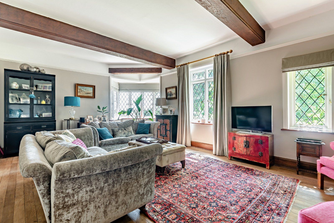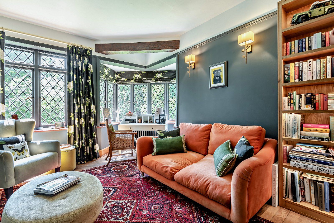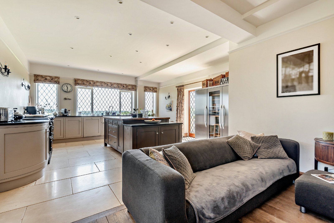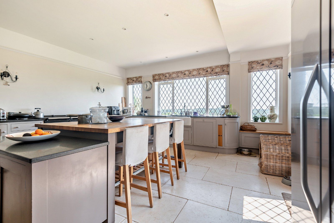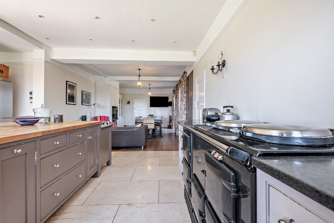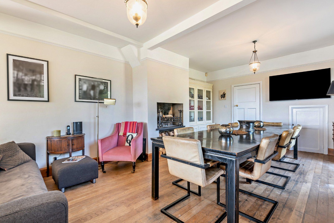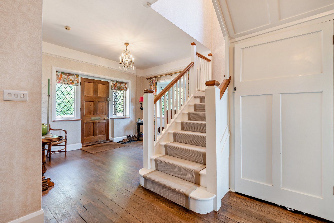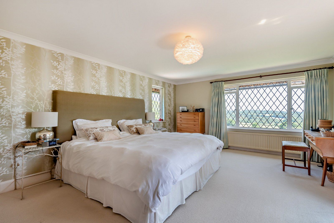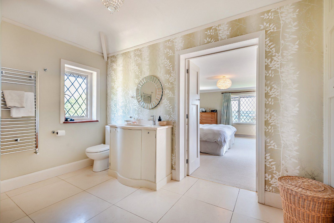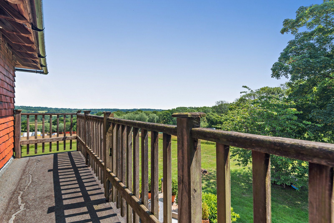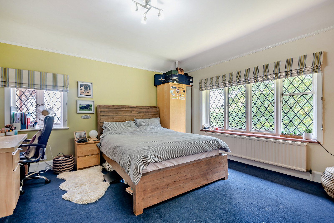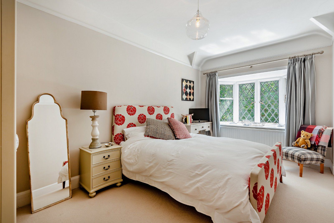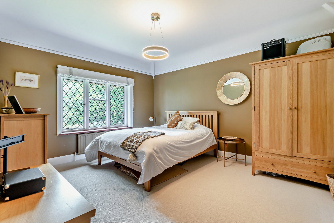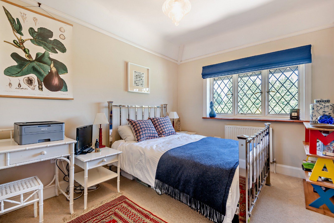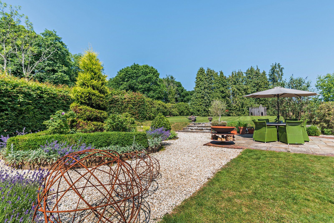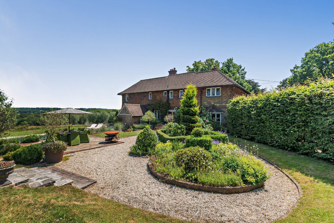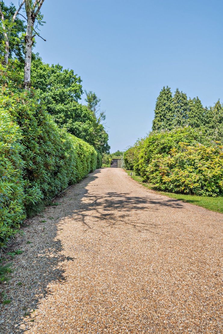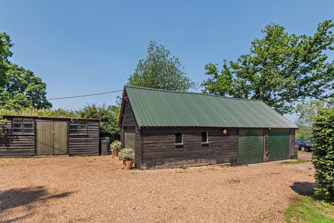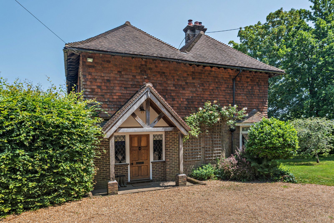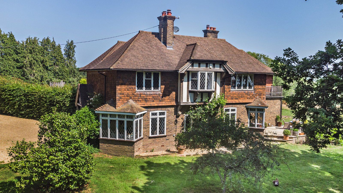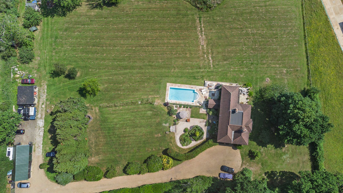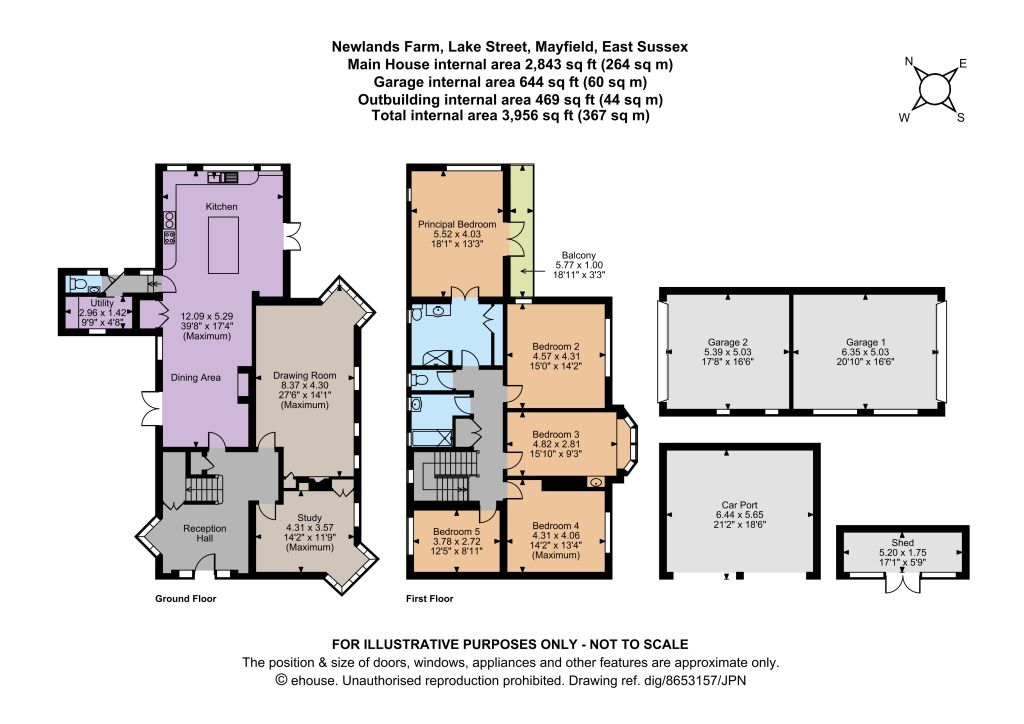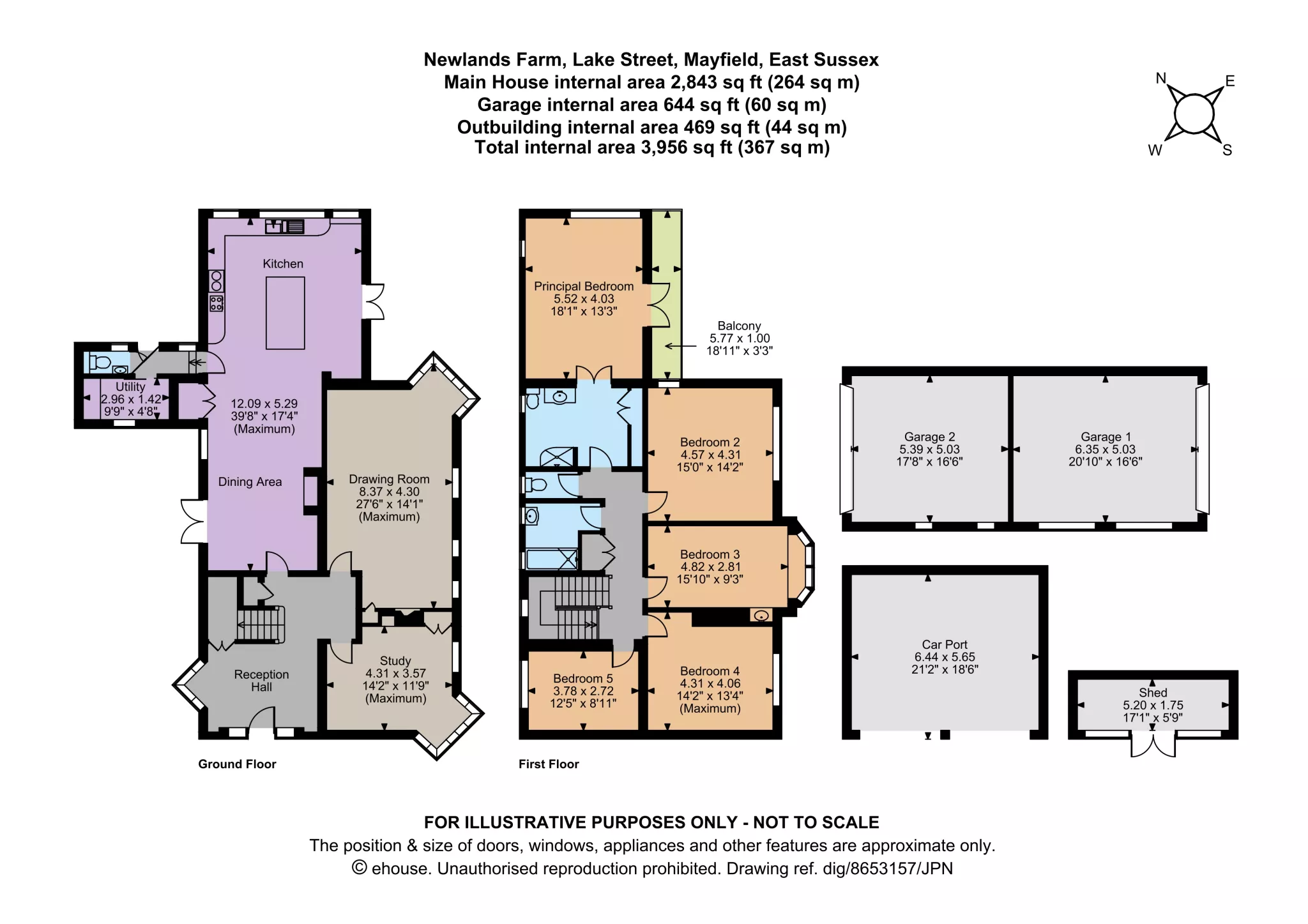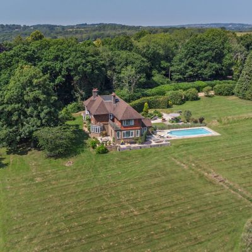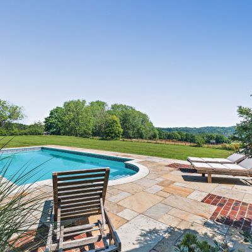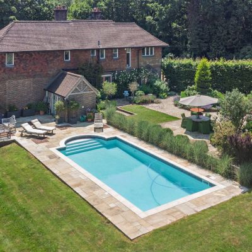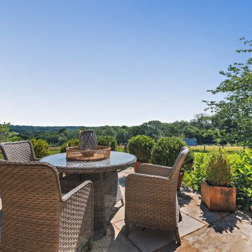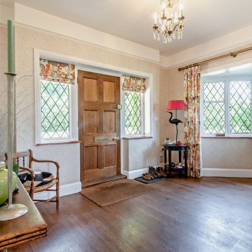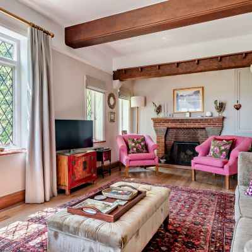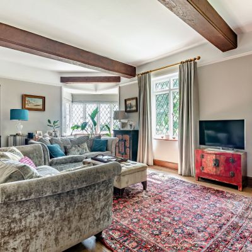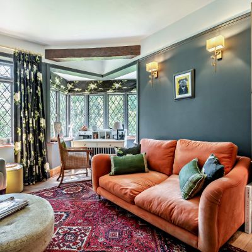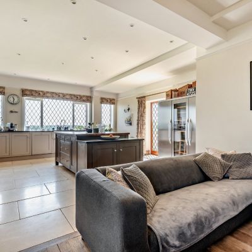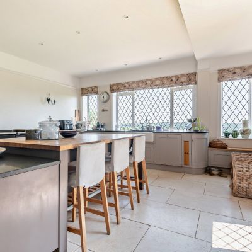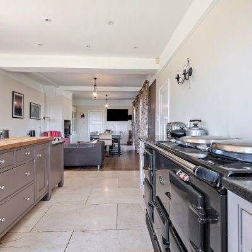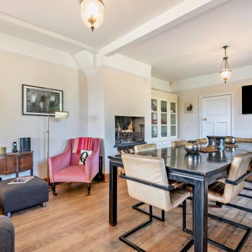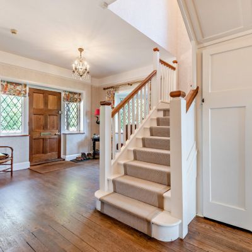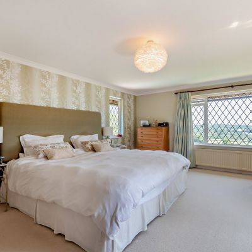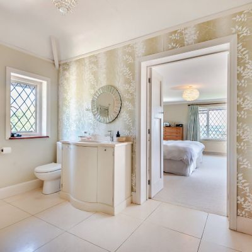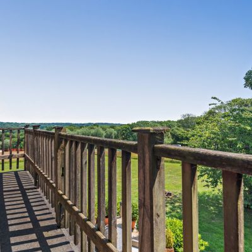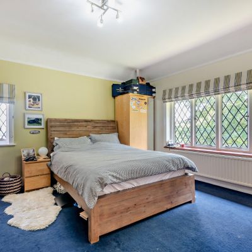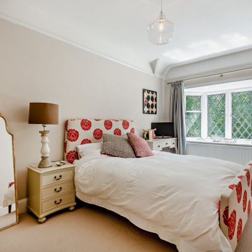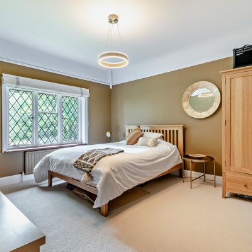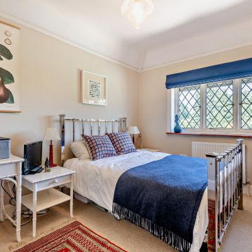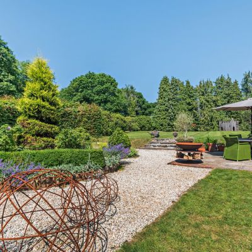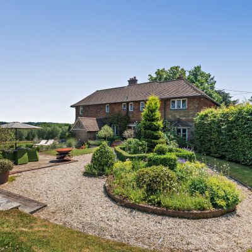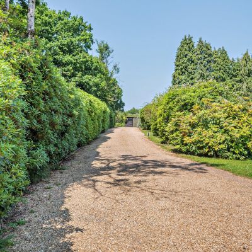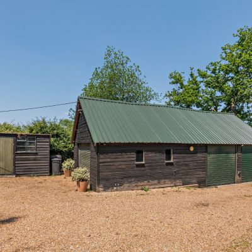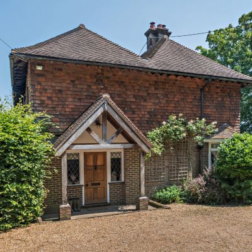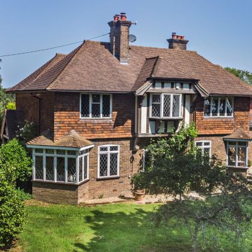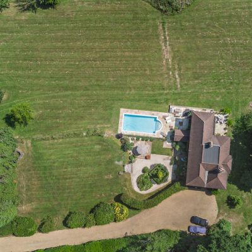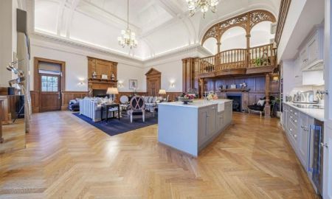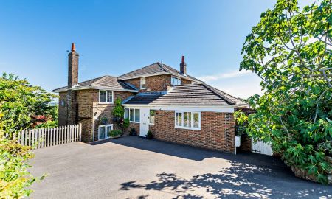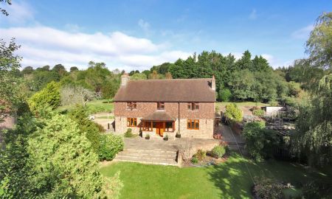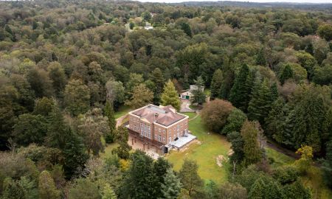Mayfield East Sussex TN20 6PP Lake Street
- Guide Price
- £1,600,000
- 5
- 3
- 2
- Freehold
- G Council Band
Features at a glance
- Stunning rural views
- 2.12 acres in total
- Close to favoured Mayfield village
- Planning permission WD/2023/0689/F
- Excellent family accommodation
- Swimming pool
A detached character five bedroom house with swimming pool and 2.12 acres in a beautiful rural setting with views.
Newlands Farm is an attractive part tile-hung detached family home offering more than 2,800 sq ft of generously-proportioned accommodation arranged over two floors.
Configured to provide an elegant yet practical environment for everyday living and entertaining, the accommodation sensitively combines quality fixtures and fittings and a neutral décor with period features such as leaded glazing, high ceilings, and original fireplaces. The property flows from a welcoming gable-end reception hall with angled feature glazing, exposed wooden flooring, and useful storage. It includes a spacious drawing room and a generous study, both with exposed wooden flooring, open fireplaces, feature corner bays, and fitted storage.
The large kitchen/dining room also features exposed wooden flooring and offers a range of bespoke wall and base units, including a central island with breakfast bar, complementary work surfaces, a double Belfast sink and an Aga. French doors open from both the kitchen and dining areas onto the terrace, while the dining area also features a raised open fireplace. A neighbouring rear hall provides access to a useful fitted utility room, a cloakroom, and a door to the garden.
On the first floor, a generous landing with additional useful storage gives access to the principal bedroom, which features French doors to a private balcony and Jack and Jill access to a modern en suite family shower room—also accessible from the landing—and a separate neighbouring WC. There are four further double bedrooms, one with a feature bay window and a useful basin, along with an additional family bathroom.
Agents note: There is planning full planning permission under reference WD/2023/0689/F. The permission includes the addition of a new garage and office/gym/annexe, by the front corner of the house, plus a new agricultural barn, and also a side extension to the house.
This property has 2.12 acres of land.
Outside
Secluded from the lane, the property is approached over a tree-lined gravelled driveway providing private parking and giving access to an outbuilding comprising two double garages and to a separate double carport. The formal garden surrounding the property is laid mainly to lawn bordered by wellstocked flower and shrub beds and mature trees and features numerous seating areas, a garden shed, a swimming pool with paved surround, a paved dining area, a paved terrace off the dining room and a large wraparound paved terrace accessible from the kitchen. The whole is ideal for entertaining and al fresco dining and enjoys far-reaching views over the property’s remaining pasture, surrounding farmland, and rolling countryside beyond.
Situation
Located in the High Weald National Landscape, surrounded by miles of picturesque countryside, historic Mayfield village offers a wide range of local amenities including churches, shops, a small supermarket, Post Office, butcher, baker, pharmacy, florist, greengrocer, deli, hairdresser, GP and dental surgeries, pubs, a tennis club, and primary school. More extensive amenities are available in Crowborough, Royal Tunbridge Wells and, slightlyfurther afield, in Uckfield, Tonbridge and Lewes. Local sporting amenities include numerous golf courses and water sports on Bewl Water Reservoir and the south coast. Communications links are excellent: buses link the village to Tunbridge Wells and Eastbourne, the A26 and A21, connecting to the M25 and motorway network, and Crowborough station (4.9 miles) give easy access to major regional centres, London, and its airports.
Directions
what3words: ///remembers.mornings.craftsman
Read more- Floorplan
- Map & Street View

