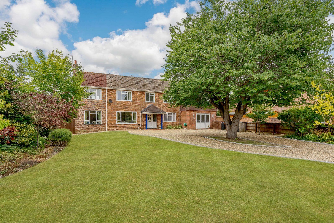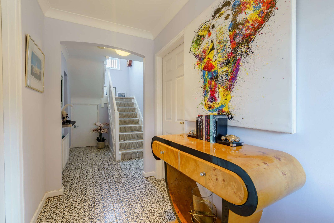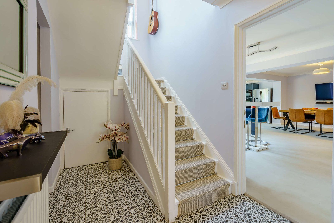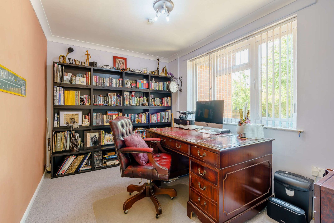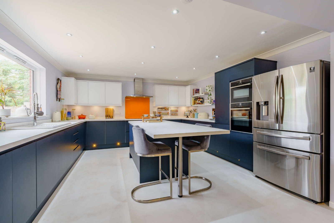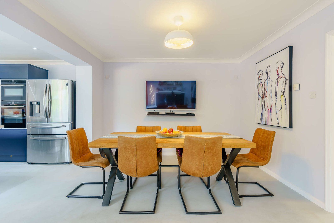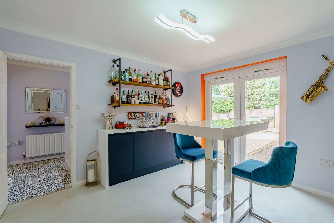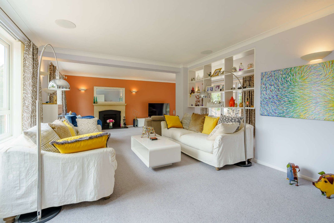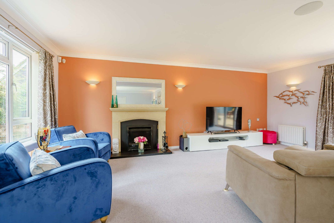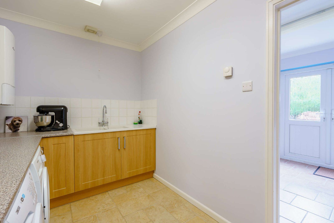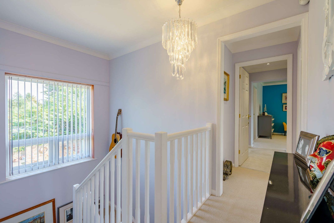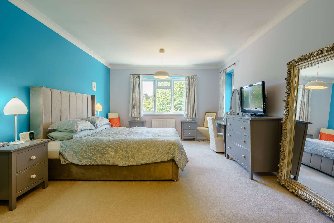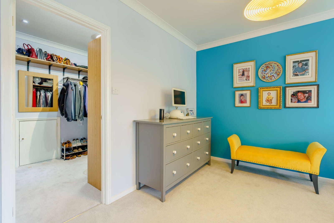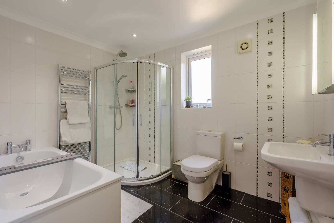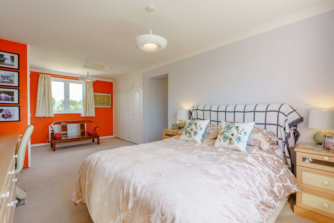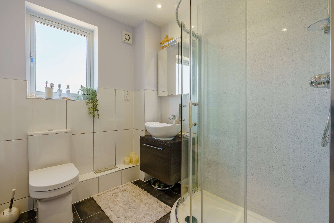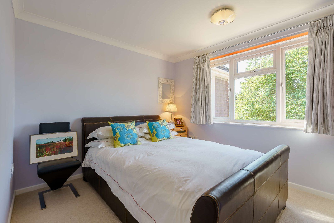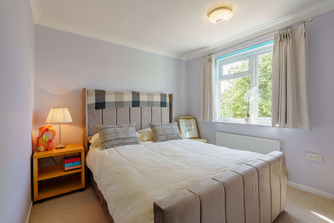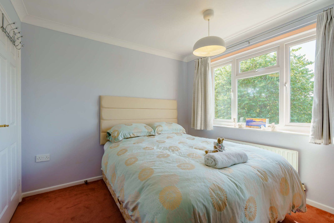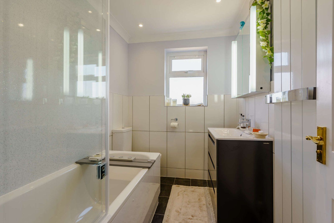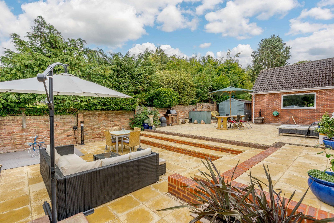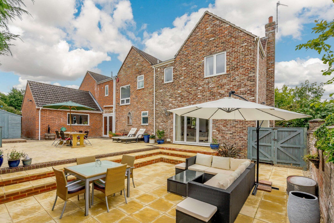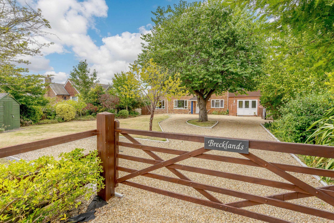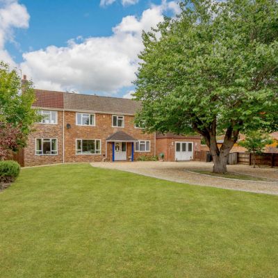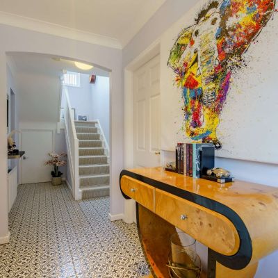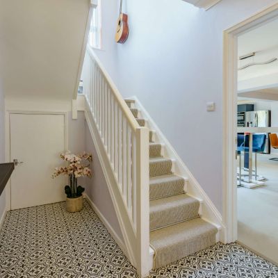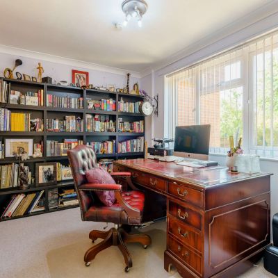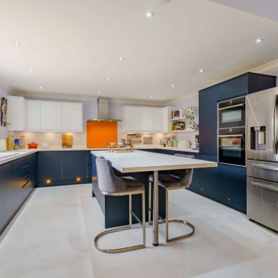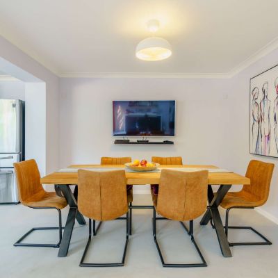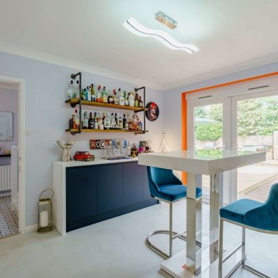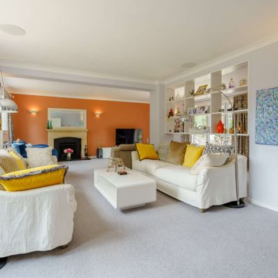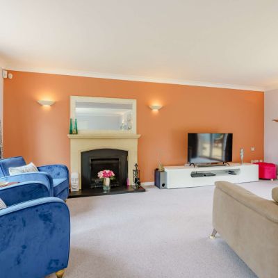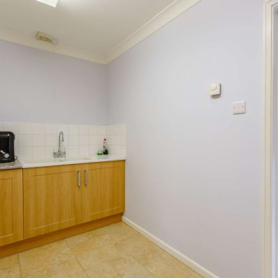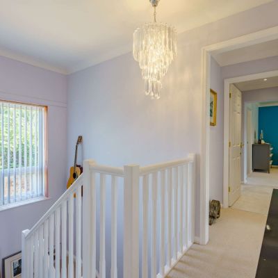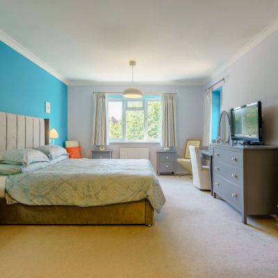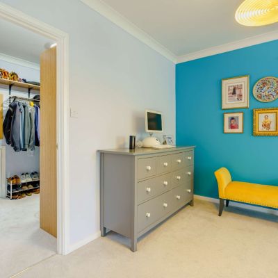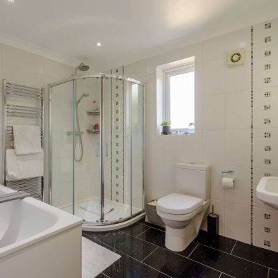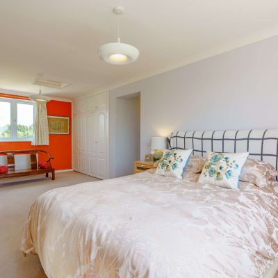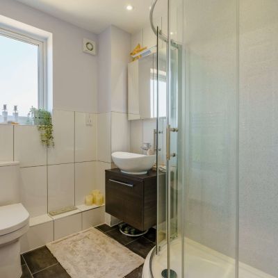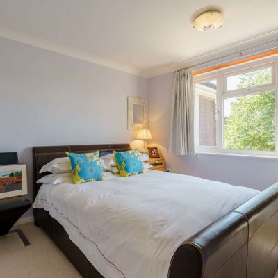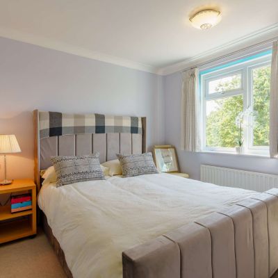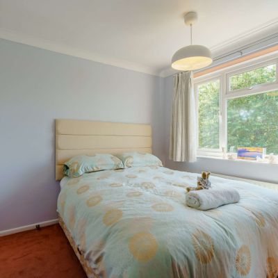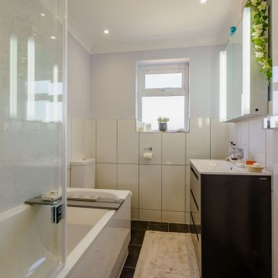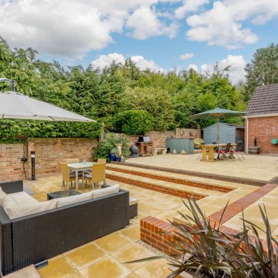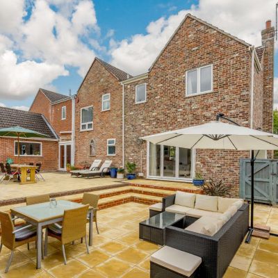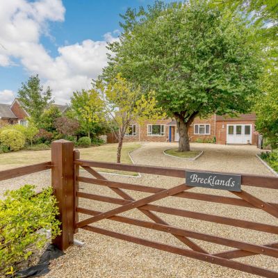Salisbury Wiltshire SP1 Laverstock Park, Laverstock
- Guide Price
- £925,000
- 5
- 3
- 3
- Freehold
- F Council Band
Features at a glance
- Reception hall
- Drawing room
- Dining room
- Kitchen/breakfast room
- Utility, Pantry
- Study, Cloakroom
- Principal bedroom with en-suite & dressing room
- 4 Further bedrooms (1 en-suite)
- Family bathroom
- Lawned garden and terrace
- EPC Rating C
A well-presented detached family home offering 5 bedrooms and spacious reception areas
With light and airy accommodation arranged over two floors, Brecklands offers versatility and an open ambience ideally suited to a modern lifestyle. The reception hall gives access into the generous drawing room, which features glazed bi-folding doors to the rear garden, an attractive fireplace and open shelving which allows zoning to create two comfortable seating areas.
An impressive open-plan kitchen and dining room offers a sociable hub to the home and is filled with natural light courtesy of a picture window and double doors which open to the outside. Fitted with contemporary cabinetry in two colour tones, the kitchen features integrated appliances and an island unit which offers an informal setting in which to dine and complements a further high level table, with views out to the garden. Ancillary space is offered by an adjoining utility room which links through to a large pantry and external doors onto the front drive. A practical study and a cloakroom, complete the ground floor accommodation.
On the first floor, the spacious principal bedroom has the advantage of a dressing room and a luxurious, fully tiled en-suite bathroom, whilst a further bedroom benefits from fitted wardrobe storage and access to a smart, shower room. There are three further double bedrooms on the first floor along with a family bathroom with contemporary fixtures and a heated towel rail.
Outside
Set back from the street, a large expanse of lawn is framed by borders containing mature shrubs and specimen trees and a five-bar gate that opens to a length of driveway, featuring an oval bed and feature tree, and providing parking for numerous vehicles. The walled rear garden has been designed to accommodate a series of level changes and offers paved terraces with a choice of spots to arrange garden furniture for outdoor dining and relaxation. Direct access to the outdoors is provided from both the drawing and dining room ensuring a seamless link from the inside to the outside and the ideal setting for entertaining. There is ample room for displays of potted flowering plants and shrubs. A timber outbuilding provides a useful store for garden equipment. There is aide access to the property and a useful log store.
Situation
The property is situated in sought-after Laverstock, which is just over a mile to the east of the vibrant cathedral city of Salisbury - being on the edge of Laverstock Downs, there are ample opportunities for outdoor activities. An appealing range of shopping, leisure and cultural amenities are on offer in historic Salisbury, along with a mainline station offering commuters regular services to London Waterloo in approximately 90 minutes. Communications links are excellent with road-user having easy access to the A36, A303 and A354.
There are numerous well-regarded local schools, including Salisbury Cathedral School, Chafyn Grove and Godolphin School, as well as Bishop Wordsworth and South Wilts Grammar Schools. The surrounding countryside offers large unspoiled areas, ideal for walking and riding, with fishing on the River Avon and other nearby chalk streams.
Directions
Leave Salisbury city centre via Milford Street and continue onto Milford Hill. At the roundabout at the top of the hill take the second turn onto Laverstock Road. Take the 2nd exit at the next roundabout and continue along this road for approximately 0.5 mile. Turn right onto The Avenue (signposted to The Duck Inn) followed by a 2nd left onto Laverstock Park. The property will be found on the left-hand side.
Read more- Virtual Viewing
- Map & Street View

