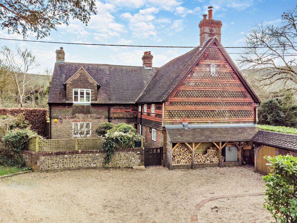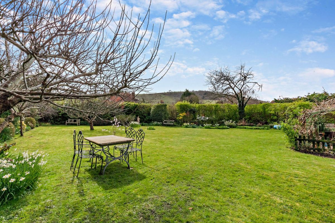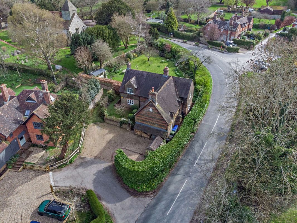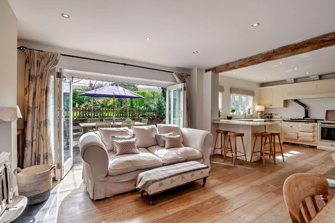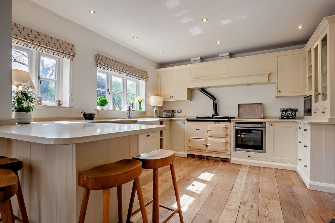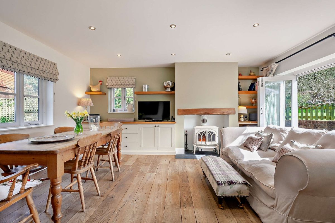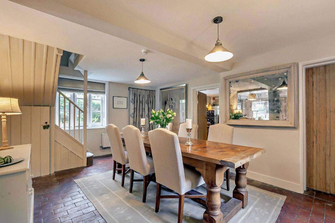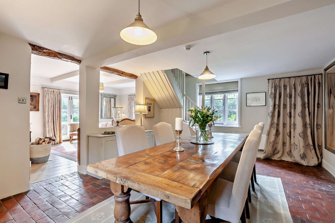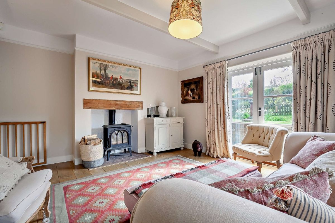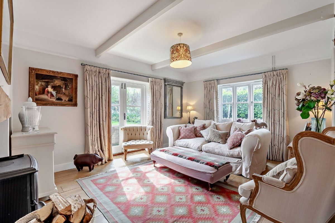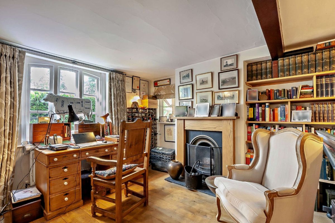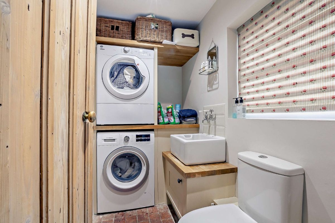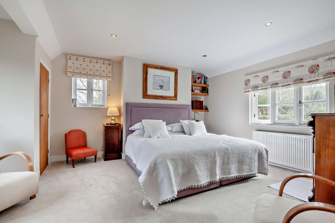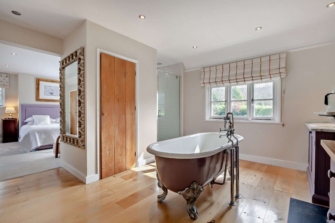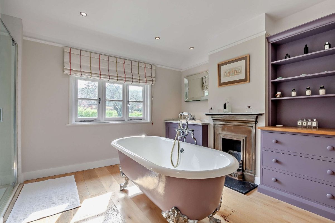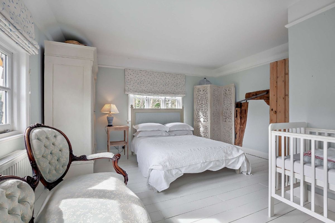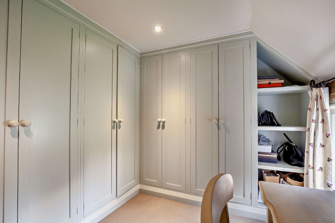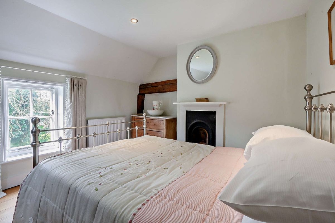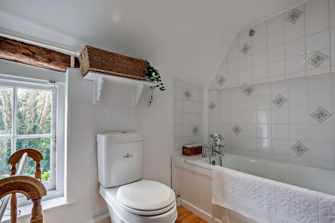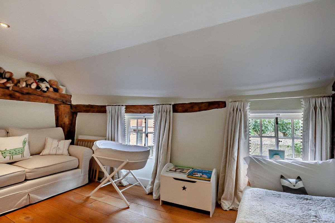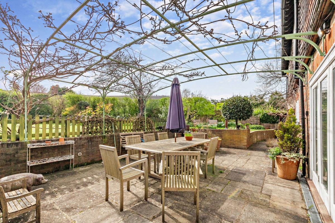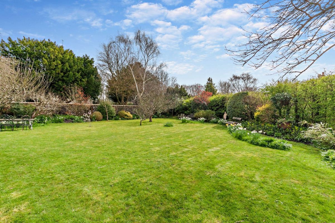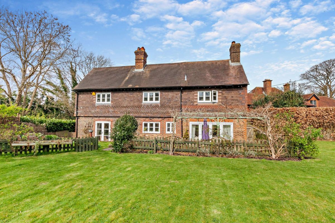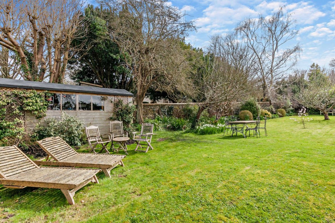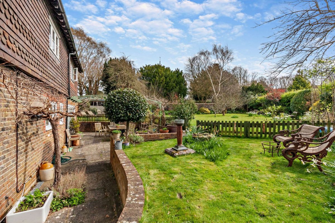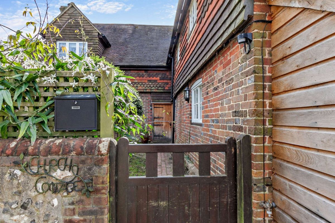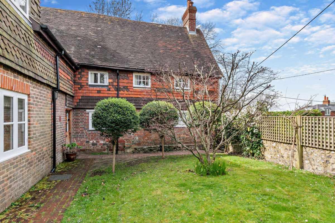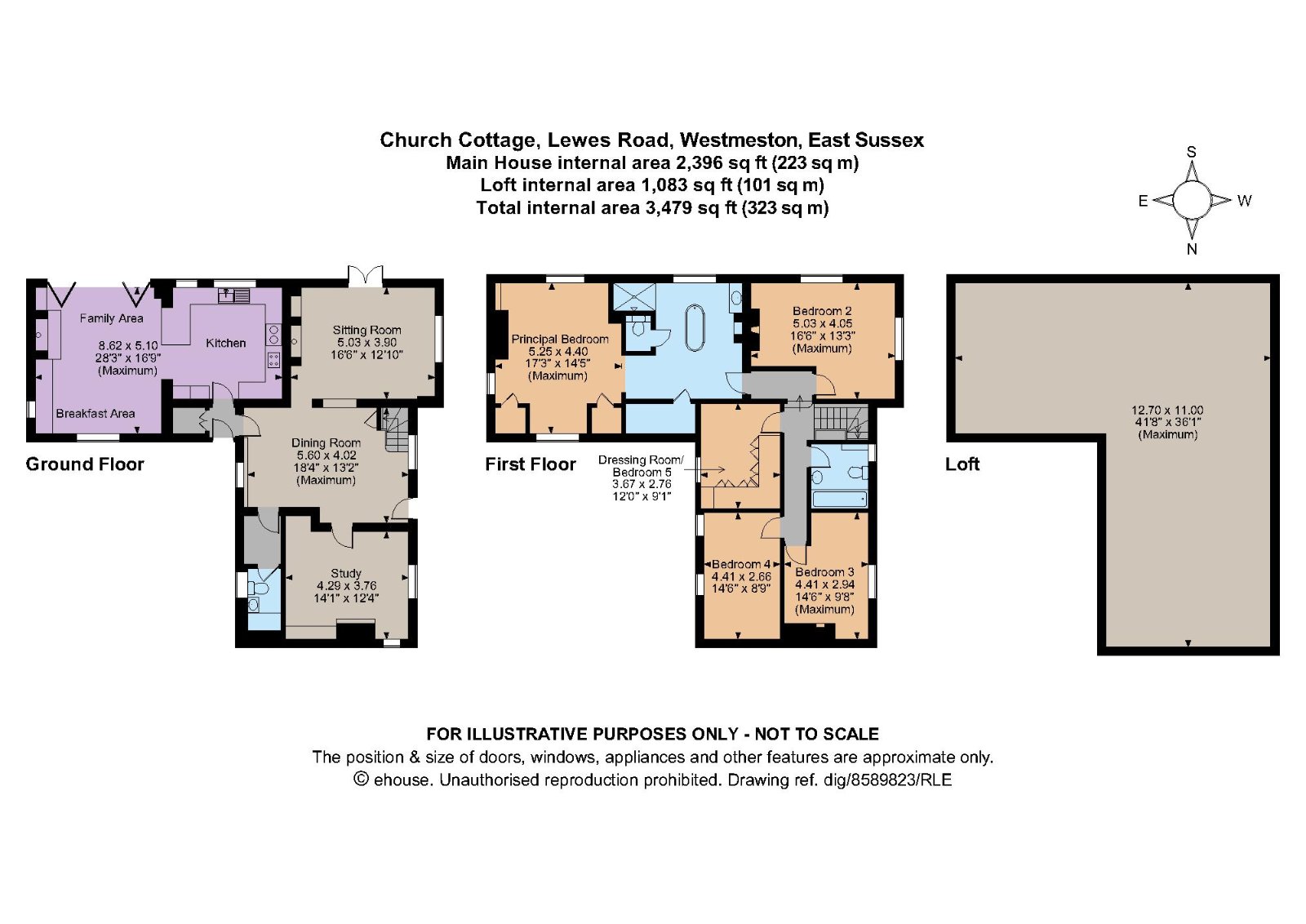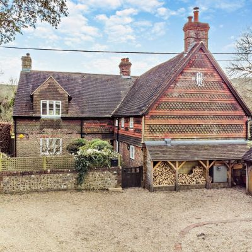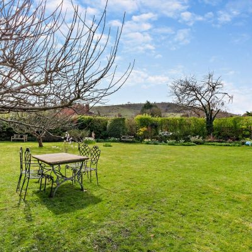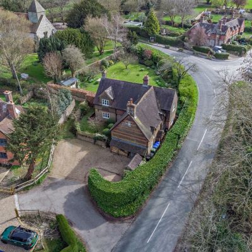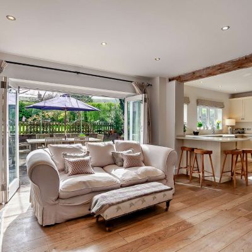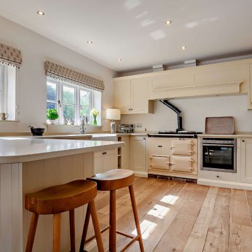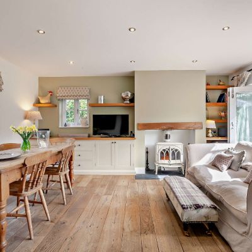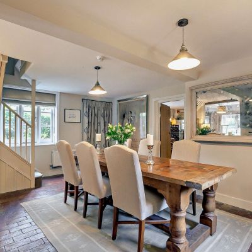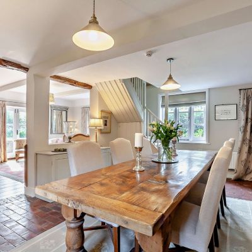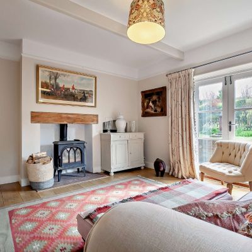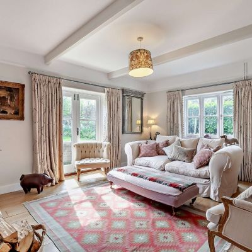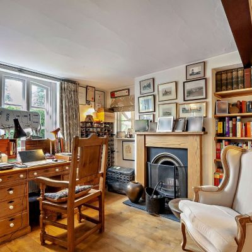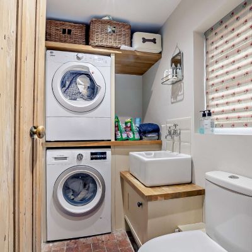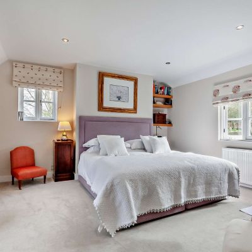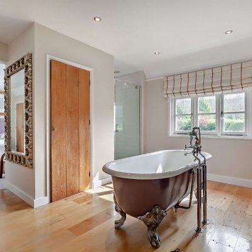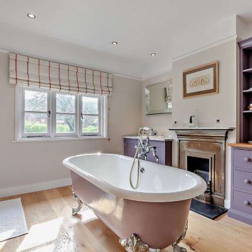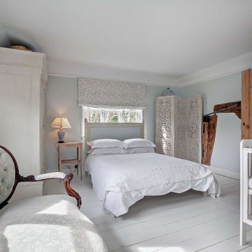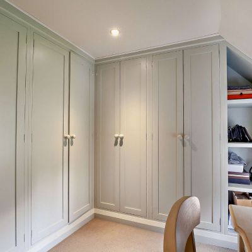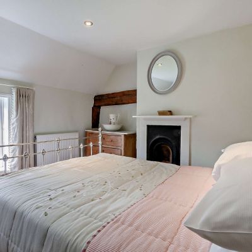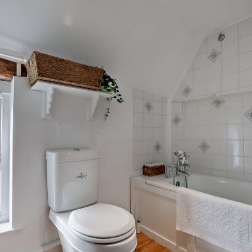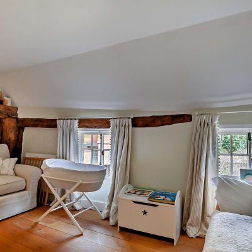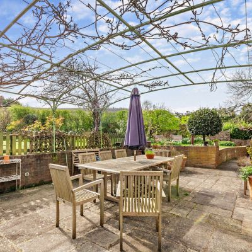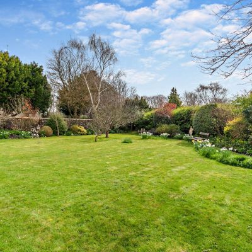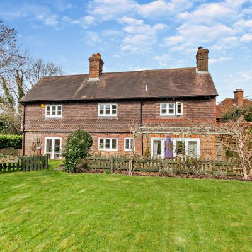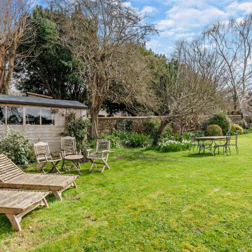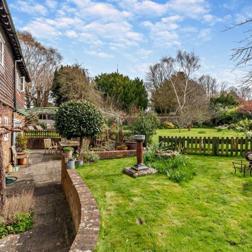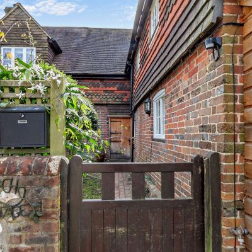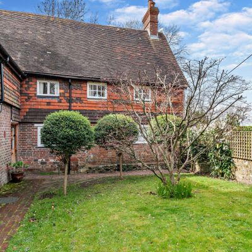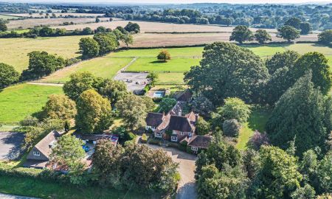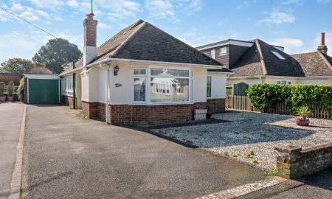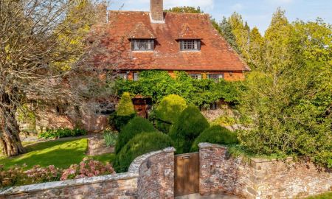Hassocks BN6 Lewes Road, Westmeston
- Guide Price
- £1,495,000
- 5
- 2
- 4
- G Council Band
Features at a glance
- Attractive period house
- Contemporary kitchen/family/breakfast room
- Views of the South Downs
- 4/5 bedrooms
- Triple aspect principal bedroom with en suite
- Large terrace perfect for Alfresco dining
- Situated in a picturesque rural village
A handsome village residence, in the lee of the parish church, with a delightful walled garden.
With red-brick and decorative tile-hung elevations, Church Cottage is an attractive period residence which displays a date marker of 1877. Perfectly blending the old with the new, the interior accommodation features exposed rustic beams, decorative vintage fireplaces, red-brick flooring and timber-planked floors, alongside contemporary design with an elegant ambience. The interlinking ground floor reception rooms consist of a formal dining hall with an open aperture to the adjoining sitting room. The sitting room is centred around a wood-burning stove and features French doors that connect to the terrace outside. There is also a versatile-use study with a calming outlook over the garden. The light-filled kitchen, with adjoining family and breakfast areas, offers the convivial hub of the home, with contemporary cabinetry topped with stone work surfaces, integrated appliances and a Belfast sink, as well as a breakfast bar unit which creates a subtle divide within the space. Bi-folding glazed doors provide a seamless transition from the inside to the outside terrace setting.
The elegant presentation continues on the first floor, where the rooms benefit from an elevated outlook over the garden. The luxurious principal suite provides an en suite bathroom featuring a vintage free-standing claw foot tub. There are three further bedrooms, a well-appointed family bathroom and a room serving as a fully fitted dressing room on the upper level. A vast loft space has the potential to provide extensive storage or a tucked-away, occasional-use room.
Outside
At the roadside, there is an area of gravelled hardstanding, offering parking for several vehicles. A flint-wall with trellising encloses a front garden with a gate opening onto a brick pathway providing a route to the entrance. There are wall boundaries to the rear garden which offers a tranquil, ‘green’ outdoor sanctuary, with expanses of lawn interspersed with specimen trees, and a low-level picket fence, atop a retaining wall, enclosing the terrace which adjoins the house. Offering opportunities for al fresco dining and relaxation whilst enjoying the south-facing aspect, this outdoor paved setting features a decorative wrought-iron pergola with climbing shrubs.
Situation
The property is situated in the picturesque rural village of Westmeston at the foot of the South Downs National Park, which offers numerous walks and cycle routes to enjoy in stunning undulating landscape. Nearby Ditchling provides a good range of local amenities, as well as healthcare, a village hall hosting events and classes, and a primary school.
Directions
What3Words:///fills.different.delays
Read more- Floorplan
- Virtual Viewing
- Map & Street View

