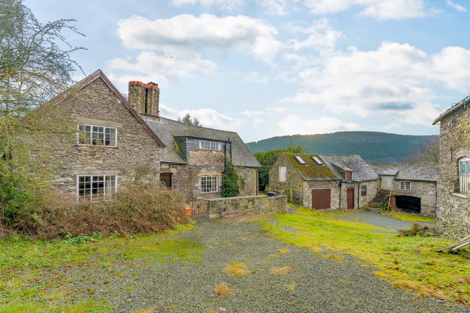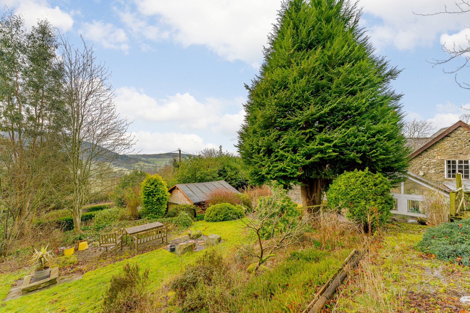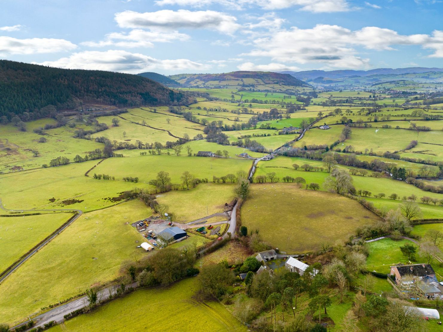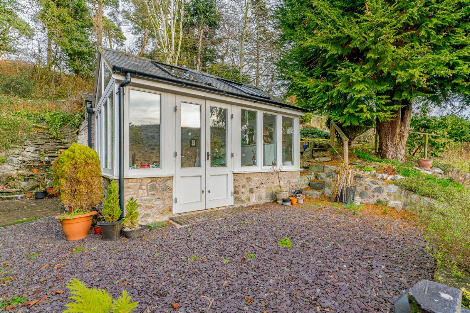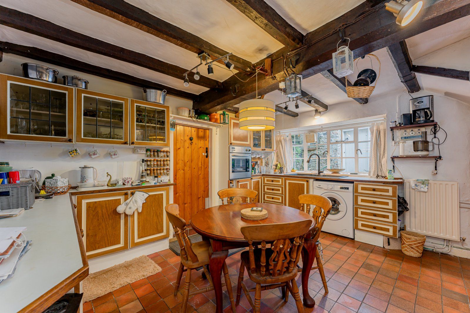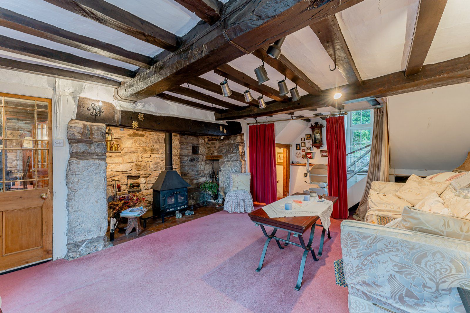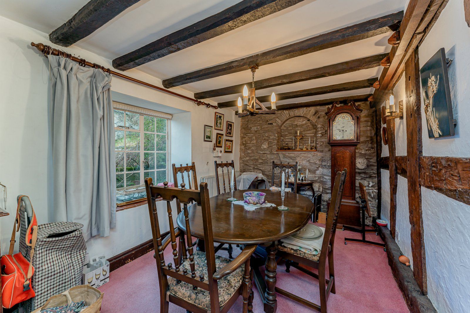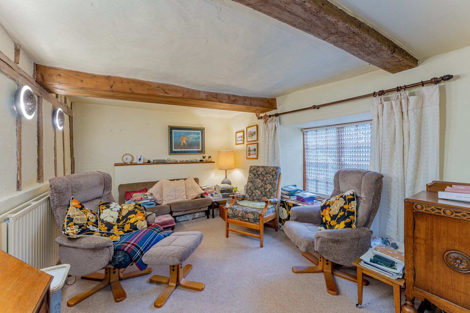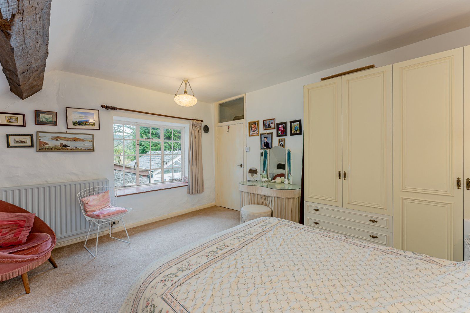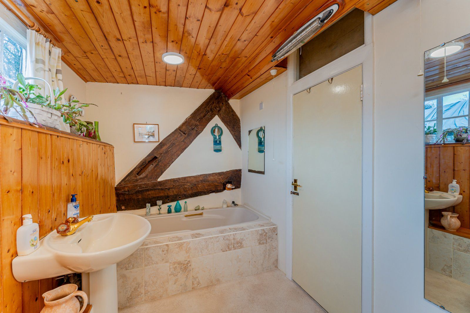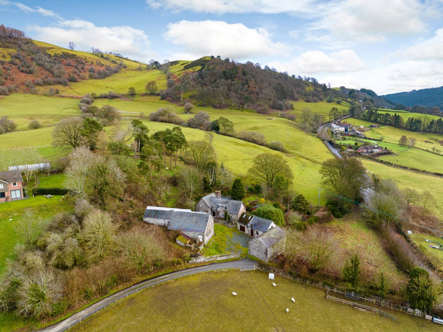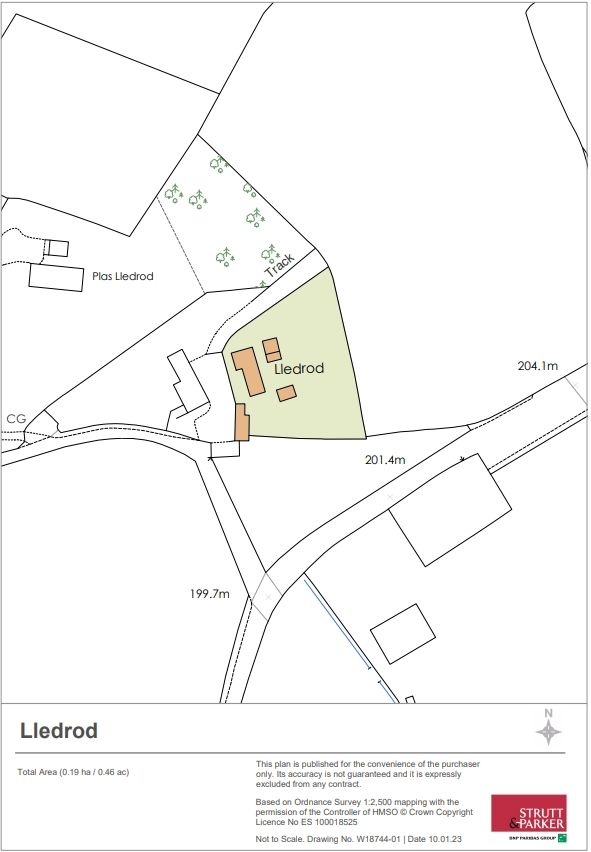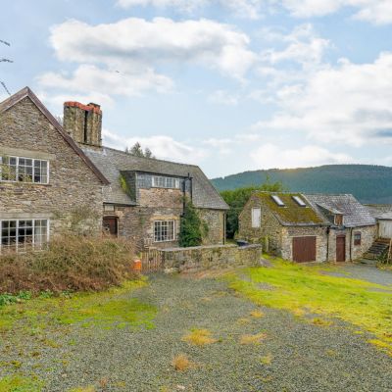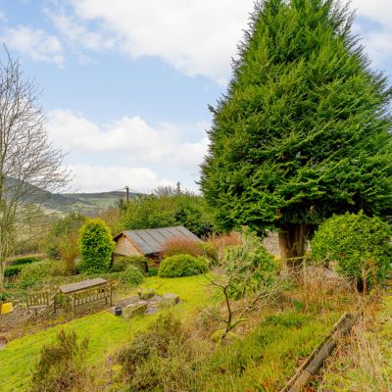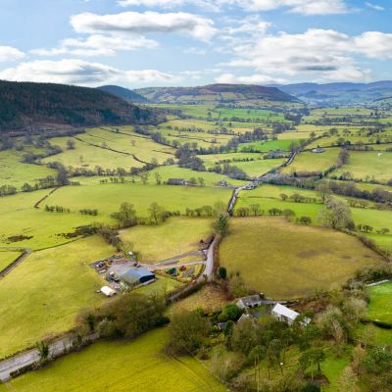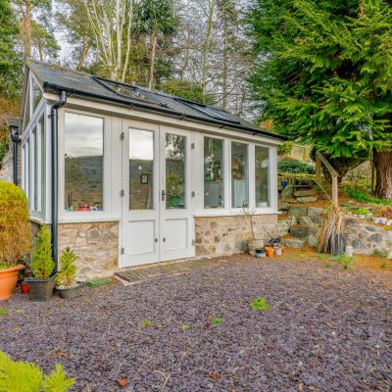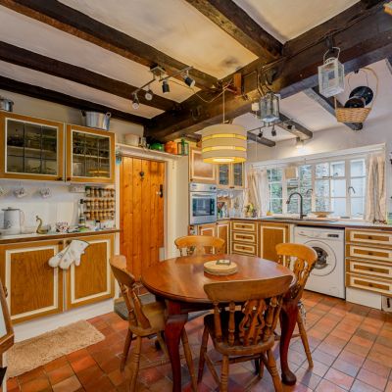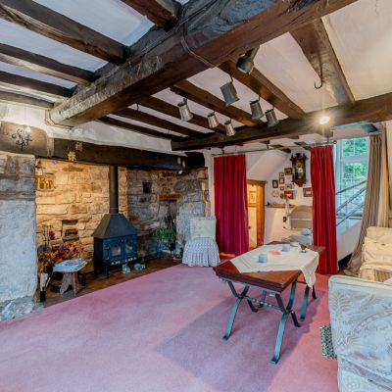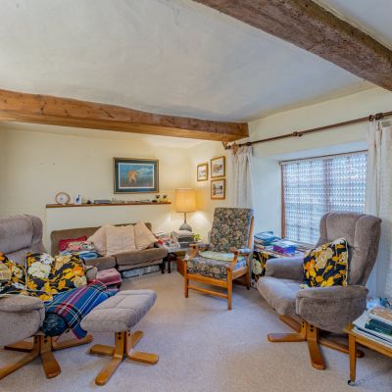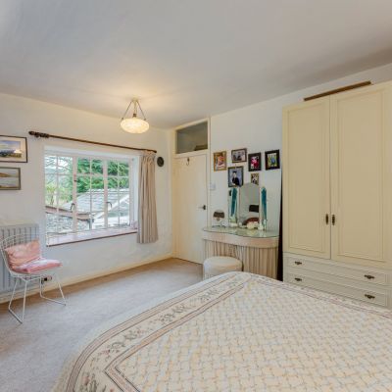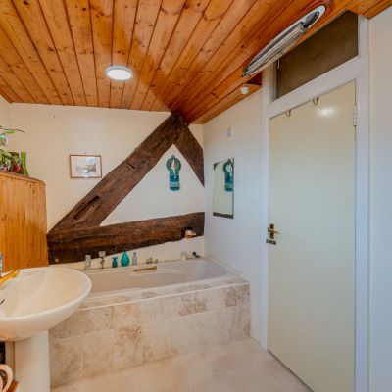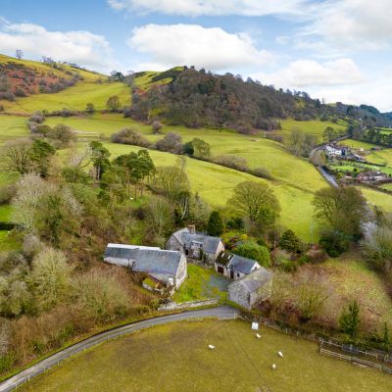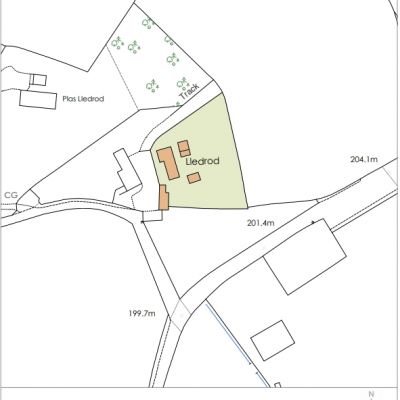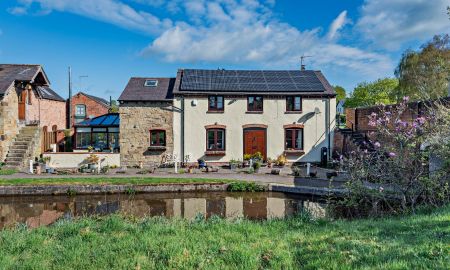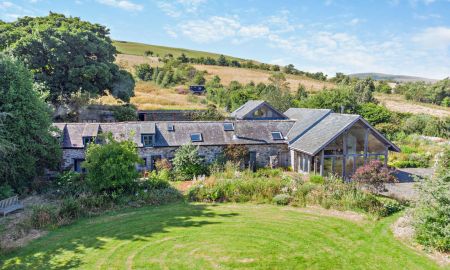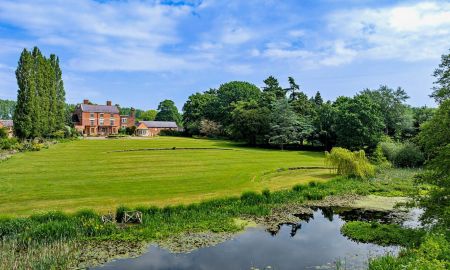Wales SY10 Llansilin, Oswestry, Powys
- Guide Price
- £400,000
- 3
- 1
- 3
- Freehold
- G Council Band
Features at a glance
- Drawing room
- Sitting room
- Dining room
- Breakfast kitchen
- Cloakroom
- 3 Bedrooms
- Bathroom
- Ice house/laundry/store/Gardeners
- WC
- Garden room
- Double garage
- Barns
- 0.48 acres
- EPC rating TBC
A charming Mediaeval Welsh hall house set within 0.48 acres with outbuildings and double garage requiring extensive refurbishment.
Lledrod is an historical GII listed Welsh hall house, mentioned in the Llfr Silin in the late C17th, with far reaching valley view’s offering immense scope and opportunity for a new purchaser. Originally half-timbered and now encased in local stone and handmade brick Lledord has a plethora of atmospheric period feature including exposed stone, beams and a Georgian grate to the stone fireplace on the first floor. Of particular note is the back-to-back inglenook fireplace in the kitchen and drawing room and the twin star shaped chimney stacks that rise high above the roof.
The oak and metal studded front door opens to the hallway which in turn leads through to the ground floor rooms. At the heart of this majestic house is the drawing room with feature staircase, windows to two sides, beamed ceiling and beautiful deep inglenook fireplace. The family sitting room opens off with a south facing picture window. Facing the front the dining room has feature exposed stone walls and beamed segments with ample space for free standing dining furniture. The breakfast kitchen is to the rear and is a square room comprehensively fitted with units with deep and wide stone inglenook fireplace where an AGA was once situated. Doors lead to the pantry and rear hallway with cloakroom off and rear stable door.
Known for many years as the ‘ice house’ the utility room/store and gardeners WC are set into the hillside offering immense possibility for wine storage with the original barrel shaped stone lined sides and roof. Enjoying garden views the summer house is an addition of recent years faces, full South and has double glazed windows to three sides and velux windows in the ceiling making this a delightful room for summer entertaining.
Rising from the drawing room the oak staircase leads to a large landing and it is here that you can clearly see the bones of the original mediaeval hall house with the incredible period beams and trusses (reputedly salvaged off ancient ships). This large landing would make a superb library/study leisure space. Three large double bedrooms radiate off two with wash hand basins. The large family bathroom with bath and separate shower has countryside views overlooking the valley to the front of the property.
Lledrod controls the covenant to the semi-derelict barns across the farmyard. Strutt and Parker will provide the details of the covenant for this property on request.
Planning permission was granted in November 2021 for replacement external windows as designed by Graham Moss from Moss & Co Architects. Powys Planning Ref: 21/1320/LBC | Revisions to fenestration | Lledrod Llansilin Oswestry SY10 7PU
Agents note: Lledrod has an unrestricted right of access (vehicle and pedestrian) across the farmyard.
The property is GII Listed
The farmyard, 5.09 acres of paddocks and adjacent detached barn and cart shed are also available to purchase separately as a separate transaction from a different vendor if required.
https://www.rightmove.co.uk/properties/130414715#/?channel=COM_BUY
Outside
The rear gardens to Lledrod were open for many years as part of the National Garden Scheme. Sloped in parts they include a small orchard, gravel garden and arbour as well as many alfresco seating areas to enjoy the sun throughout the day and evening. Planting includes perennial shrubs and mature trees including eucalyptus and oak.
The outbuildings to Lledrod offer scope for a new purchase and include a double timber frame garage and two attached barns with a first floor hobbies room/studio. Subject to the relevant planning consents these buildings offer immense scope for working from home/air bnb/annexe accommodation.
Lledrod is approached from the lane and across an enclosed part cobbled and gravelled farmyard which leads to a walled paved front garden with ancient roses and double gates to the driveway leading to the double garage.
0.48 acres overall.
Situation
Lledrod is situated on the edge of the popular Welsh borders village of Llansilin. Oswestry offers an excellent range of day-to-day shopping, recreational and educational facilities, and is within easy motoring distance of the larger centres of Shrewsbury, Birmingham and Chester offering more comprehensive amenities. There are excellent state and private schools nearby including Oswestry School, Shrewsbury School, Ellesmere College and Moreton Hall.
There is a railway station in Gobowen, providing access to Birmingham, Shrewsbury and London, whilst the A5/M54 provides access to Birmingham and the Midlands, along with regional airports at Birmingham and Manchester.
Directions
Postcode: SY10 7PU
Please note that postcode will not take you directly to the property.
What3words: ///dame.shields.quoted
Read more- Virtual Viewing
- Map & Street View

