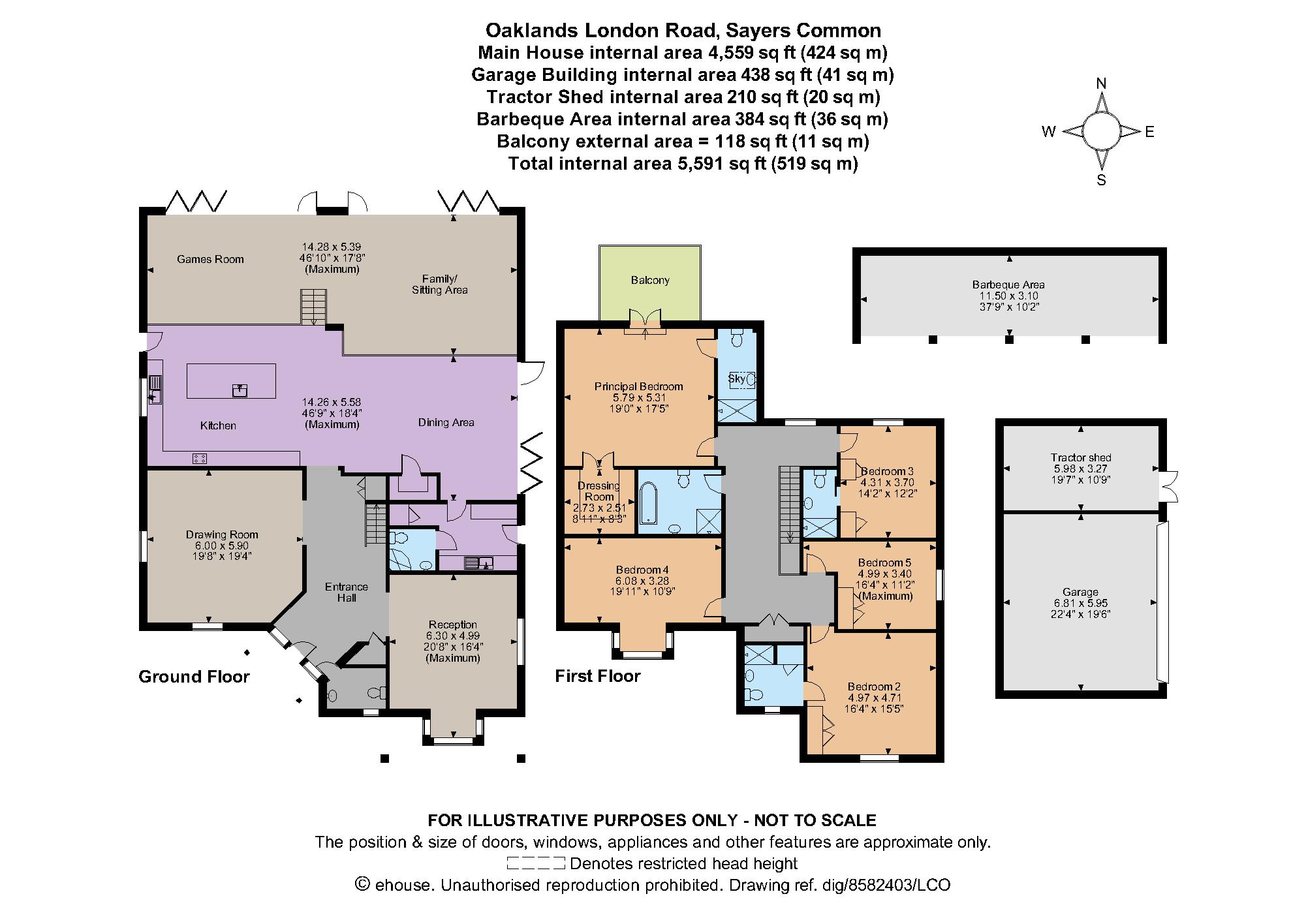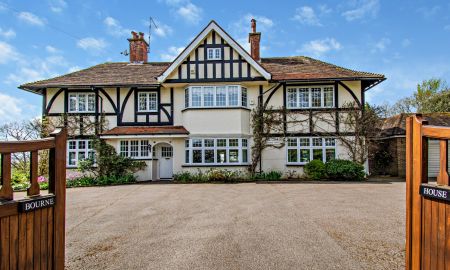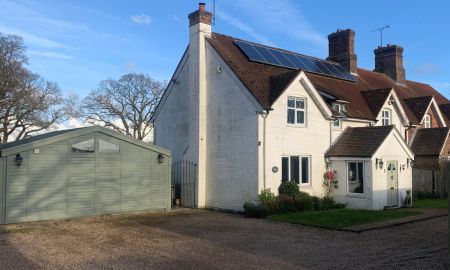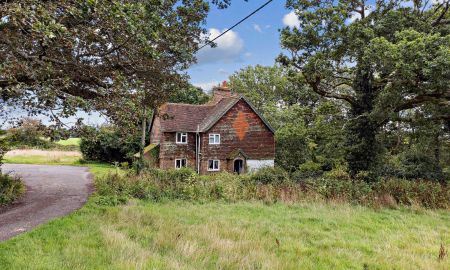Hassocks West Sussex BN6 London Road, Sayers Common
- Guide Price
- £2,495,000
- 5
- 3
- 4
- H Council Band
Features at a glance
- Recently built house of over 4500 sq ft.
- Edge of village.
- 1.38 acre grounds, heated swimming pool.
- Principal bedroom with vaulted ceiling,
- Dressing room, en-suite and balcony.
- 4 further large bedrooms, 2 en suite, family bathroom.
- Reception hall, superb 46'9 kitching/dining area.
- 46'10 family room/games room with bi-fold doors
- 2 further large reception rooms.
- Garaging, gated entrance and parking.
An individually designed family home with heated swimming pool and 1.38 acre grounds
Oaklands is a beautifully presented and highly functional detached family home offering over 4,500 sq. ft. of light-filled accommodation arranged across two floors. The airy reception hall with its polished concrete and resin flooring, double height solid oak staircase and cloakroom opens into a welcoming dual-aspect reception with a front-facing bay. Further is the plush drawing room with is corresponding polished floors. The accommodation flows into the central sociable hub comprising an expansive multi-level kitchen and dining space, with wide bi-folding doors from the dining area flowing out onto the garden. The lofty kitchen features a range of stylish cabinetry with stainless steel worksurfaces, a central island with inset sink, and various Smeg appliances and range cooker. A dedicated larder, a useful utility and a modern shower room complete the ground floor. The comfortable first-floor landing houses five well-appointed bedrooms, with various fitted wardrobes, storage solutions and tranquil aspects. The vaulted principal suite enjoys impressive framed views, the use of a dressing room, double doors to a private sun terrace and a contemporary en suite shower room, whilst two further bedrooms also benefit from en suite shower rooms. Completing the floor is a deluxe family bathroom with separate slipper bathtub and walk-in shower.
This property has 1.38 acres of land.
Outside
The handsome half tile-hung property has an expansive private wrap-around plot approached via a sizeable gated driveway and forecourt, offering a wealth of parking and access to the detached weatherboard-clad garage, with its attached shed. The woodland surroundings provide a backdrop for a generous family garden comprising wide expanses of level lawn with established shrubs and planting, an enclosed children’s play area with Astroturf, a sociable paved terrace and a heated swimming pool with a dedicated covered seating area, ideal for entertaining and dining al fresco. All set in 1.38 acres.
Situation
The property is situated in the village of Sayers Common, with its handy community shop and parsh church. Nearby Hurstpierpoint has a variety of local amenities including lovely boutiques, cafés, hairdresser, restaurants, pubs and an excellent local butcher. . The picturesque South Downs is nearby, providing ample outdoor pursuits, whilst the bustling coastal, business and entertainment city of Brighton and Hove is under 11 miles distant. The A27, A23 and M23, provide convenient road links, with Hassocks Station offering regular links to London in under an hour and Gatwick Airport within easy reach. There are also several well regarded schools in the area, in both the state and private sector, including Bolney CE Primary School, Handcross Park Preparatory School, St Paul's Catholic College, Hurstpierpoint College, Cottesmore, Brighton College, Ardingly College and Burgess Hill School for Girls.
Directions
From the centre of Sayers Common village, proceed south and the driveway will be found after a short distance on the left hand side.
Read more- Floorplan
- Map & Street View












































