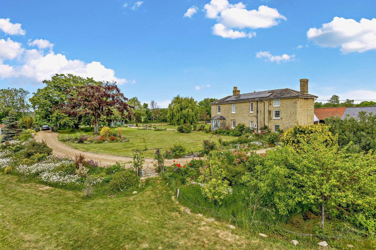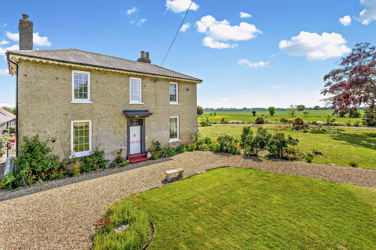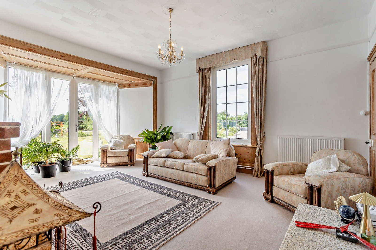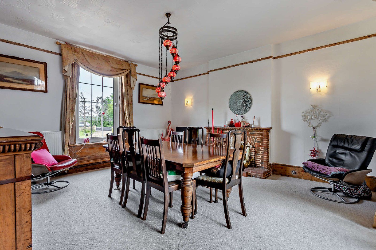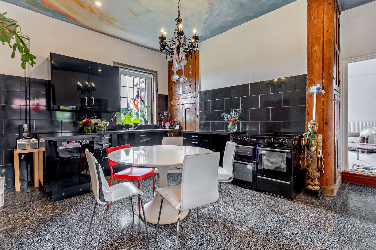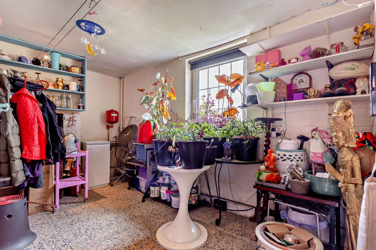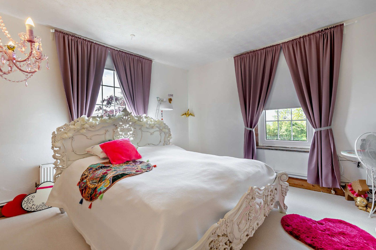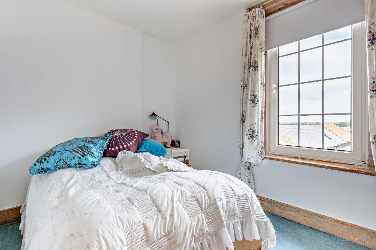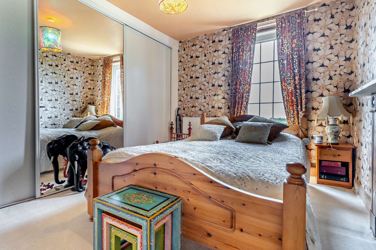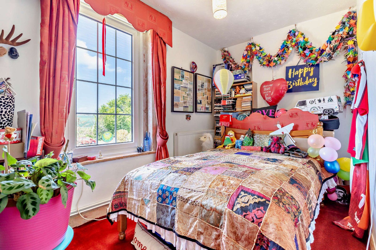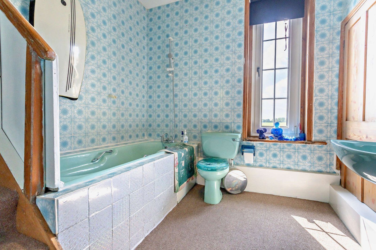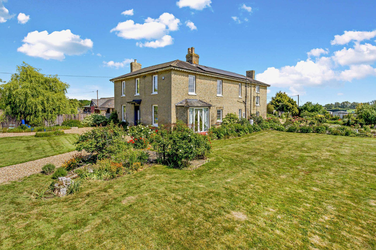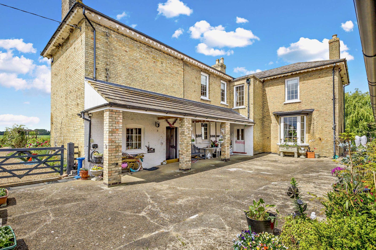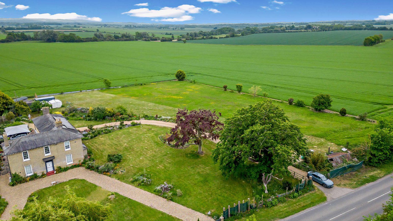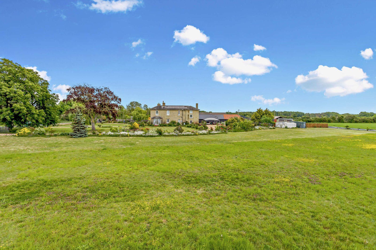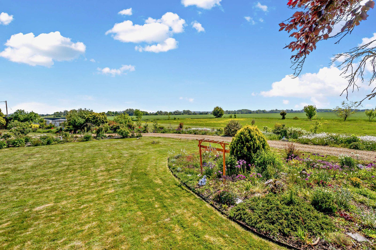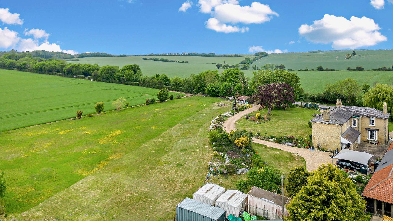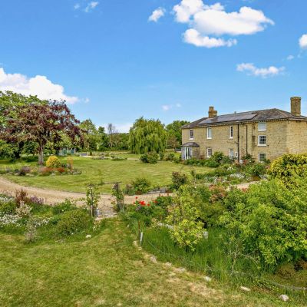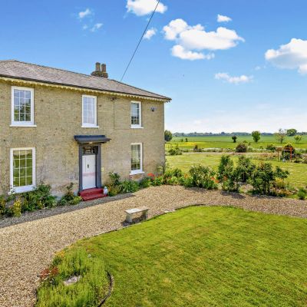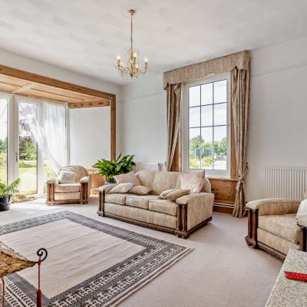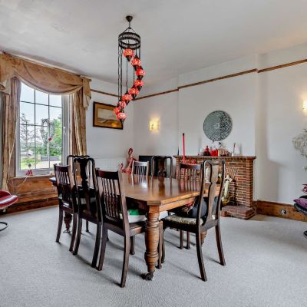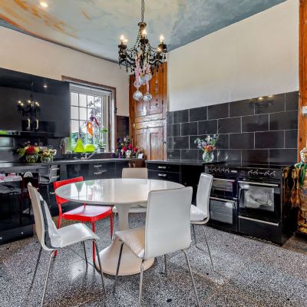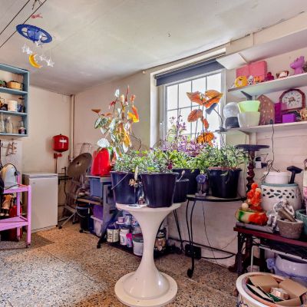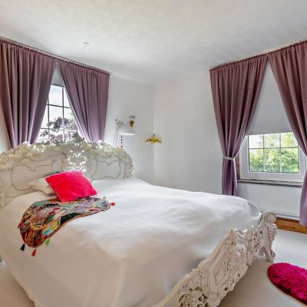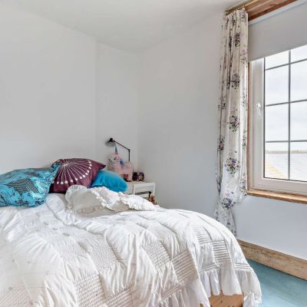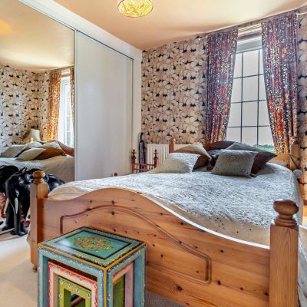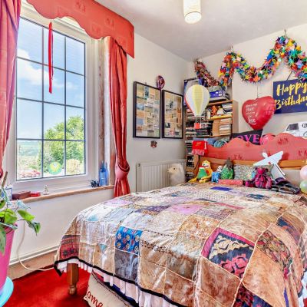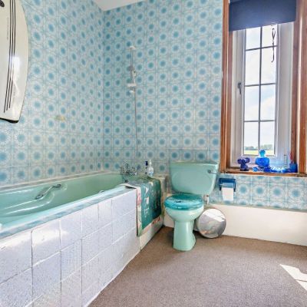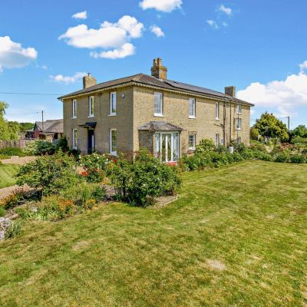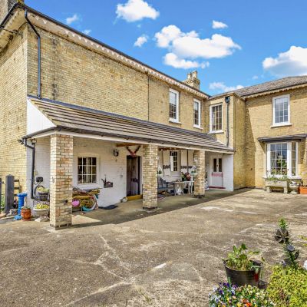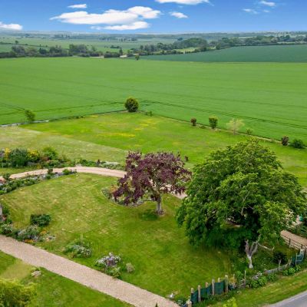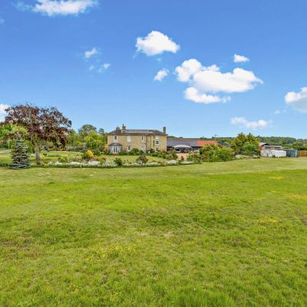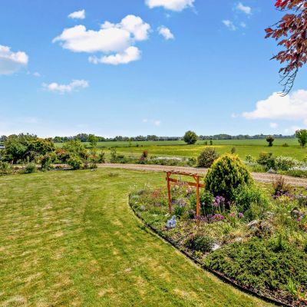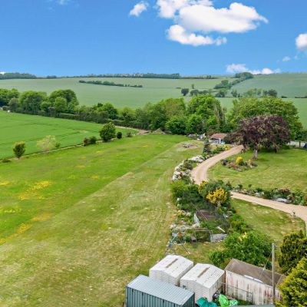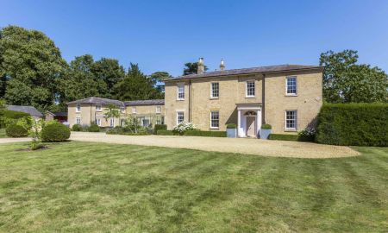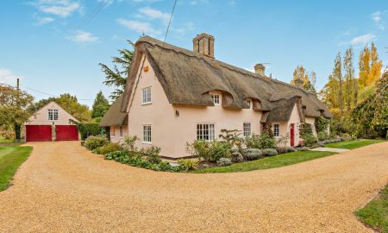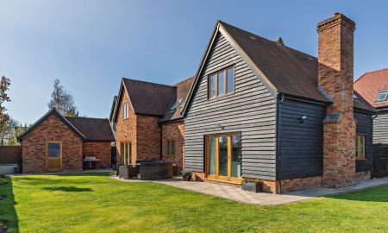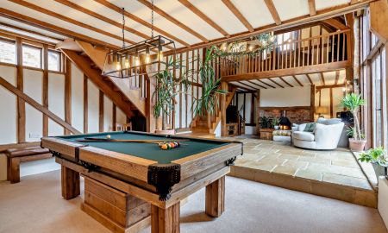Royston Hertfordshire SG8 0EH Lower Road, Croydon
- Guide Price
- £950,000
- 6
- 2
- 3
- Freehold
Features at a glance
- Set in 2.2 acres
- Views of the beautiful countryside
- Dating back to the 1800's
- Potential for expansion STP
- Solar panels
- EV charging
A detached six bedroom house with 2.2 acres located in a beautiful rural setting.
A handsome double-fronted Georgian family home, sensitively combining modern amenities with large sash glazing, generously-proportioned rooms, high ceilings and open fireplaces to provide an elegant and practical living and entertaining environment. It is located near to a sought-after and convenient Cambridgeshire village, near to local amenities.
Dating from the 1800s, Croydon Farm is a handsome double-fronted Georgian family home offering almost 3,500 sq ft of light-filled flexible accommodation arranged predominantly over two floors.
Designed to provide an elegant yet practical living and entertaining environment, the property sensitively blends modern amenities with period features including large sash windows and original woodwork such as deep skirting boards. The accommodation flows from a welcoming through reception hall with a door to the rear porch and briefly comprises a sitting room with an exposed brick open fireplace and a large bay window with full-height glazing and French doors to the garden, along with a dining room featuring a rear-aspect bay window and another exposed brick fireplace. The ground floor is completed by a service wing, which includes a kitchen/breakfast room fitted with contemporary high-gloss wall and base units, complementary work surfaces, modern integrated appliances, a walk-in pantry, and space for a generous dining table. A door leads to an inner hall providing access to a family shower room and to interconnecting fitted laundry and utility rooms, the former retaining the remains of an original water pump, a stone sink, and access to the rear courtyard. The property also benefits from a 19ft cellar, suitable for a variety of uses.
The first floor offers six bedrooms, one of which features an original fireplace and fitted storage. A separate, concealed staircase ascends from the kitchen to the principal bedroom suite—also accessible from the landing—which comprises a bedroom with fitted storage and an adjoining bathroom. Steps lead from the bathroom to an 18ft storage room above, suitable for a variety of uses.
This property has 2.2 acres of land.
Outside
Having plenty of kerb appeal, the property is approached through twin stone pillars and double gates over a gravelled in-and-out driveway leading to the front of the property, a separate sweeping gravelled side driveway leading past the house to private parking. The formal well-maintained wrap around garden is laid mainly to level lawn interspersed with and bordered by well-stocked flower and shrub beds and mature trees including fruit trees and features numerous seating areas and an enclosed concreted rear courtyard part-covered by a verandah. The whole is ideal for entertaining and al fresco dining and enjoys far-reaching views over the property’s large enclosed paddock and surrounding rolling countryside. There is also a carport for two vehicles and EV charging.
Situation
Surrounded by beautiful rolling countryside featuring a wide selection of cycling and walking routes including the Clopton Way footpath, the small historic South Cambridgeshire village of Croydon has a thriving community spirit, a church, swimming academy and pub with wood grill restaurant. Neighbouring villages provide further facilities, including Guilden Morden with its two pubs and small church school. The market town of Royston offers a wider variety of shopping, service, schooling and leisure amenities, and more extensive facilities including independent and high street stores, bars, cafés and restaurants can be found in Cambridge. Communications links are excellent: the A1 and M11 connect to the north and south of the country and motorway network and Royston station (7.7 miles) offers speedy regular services into central London.
Read more- Virtual Viewing
- Map & Street View

