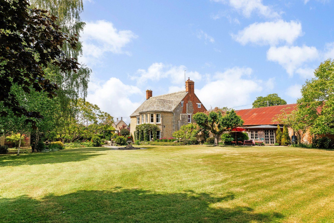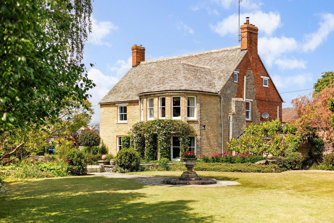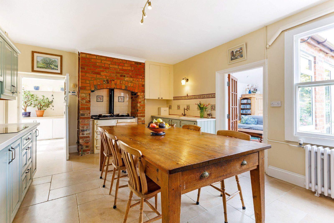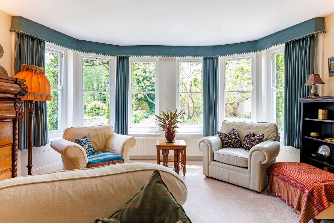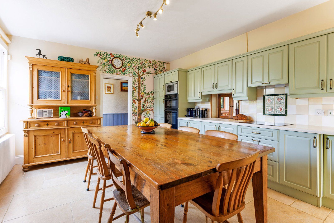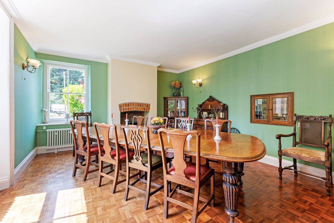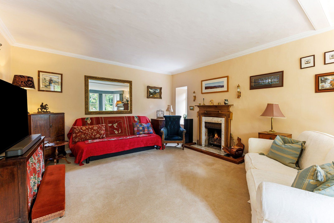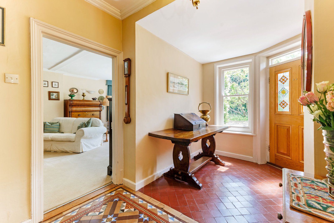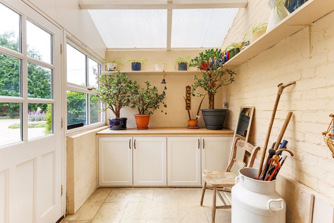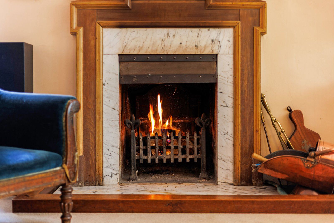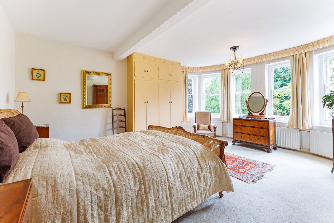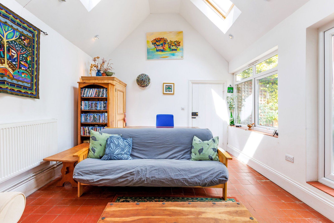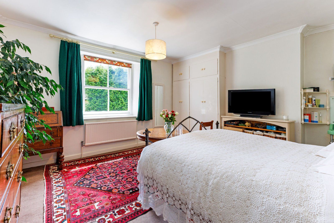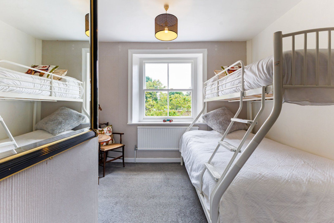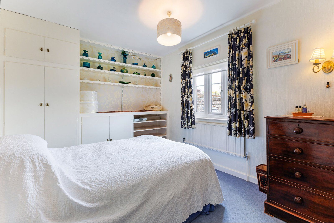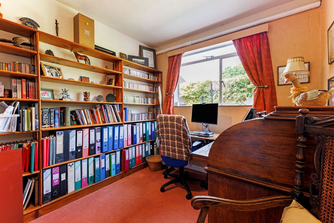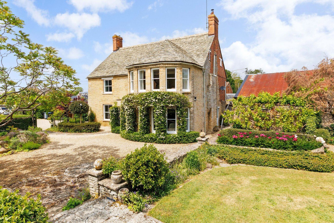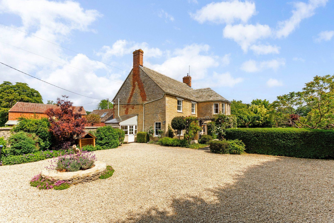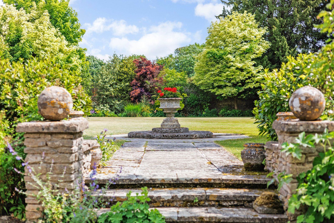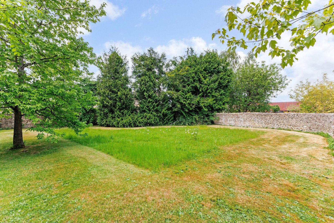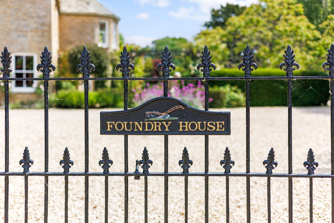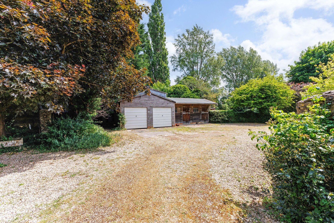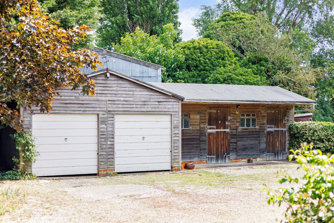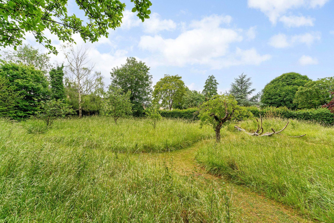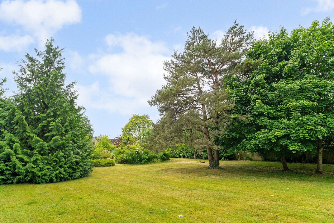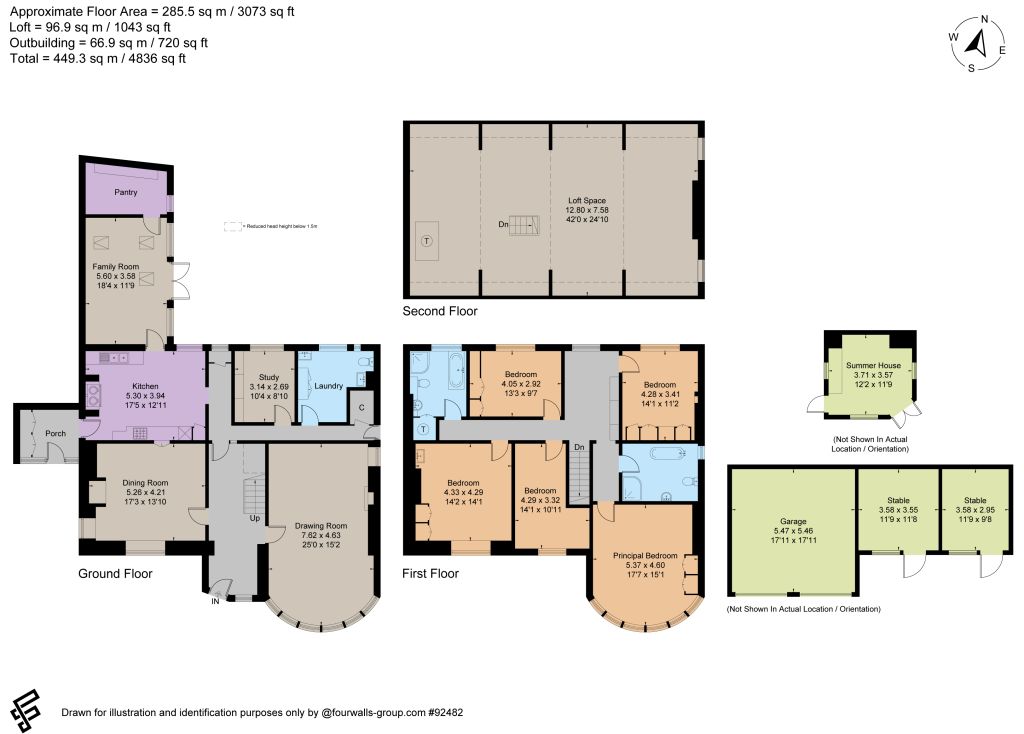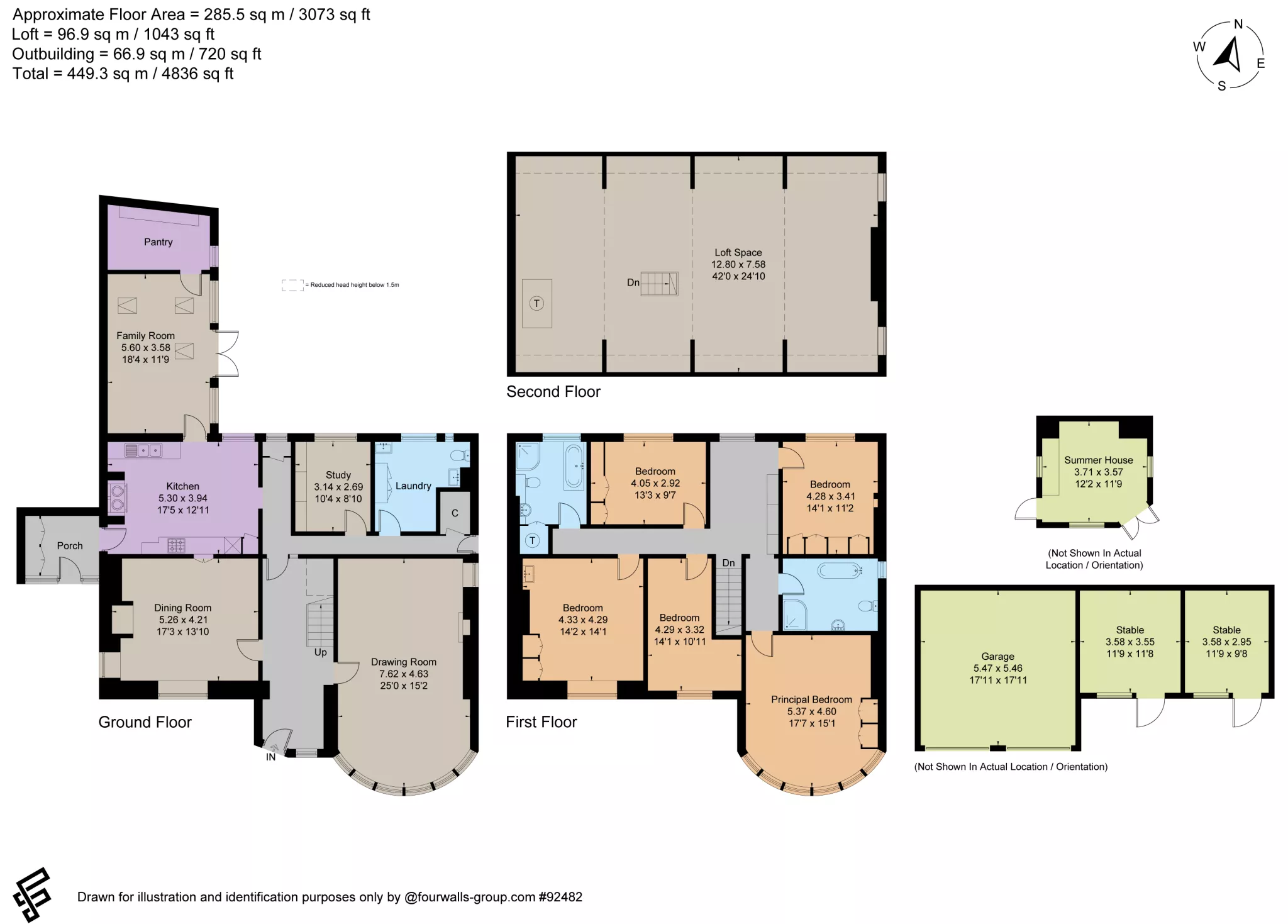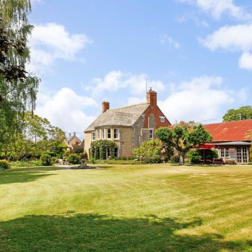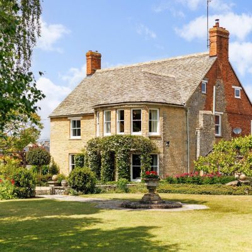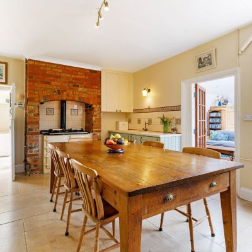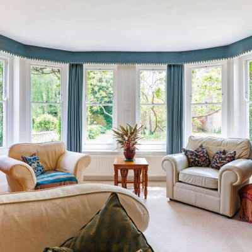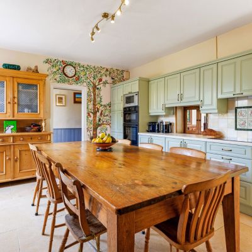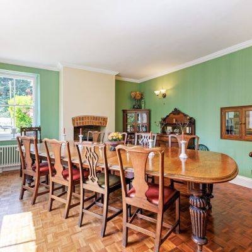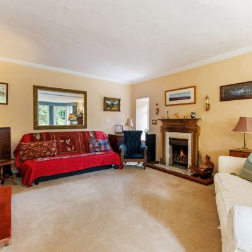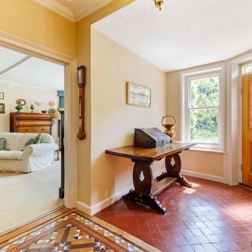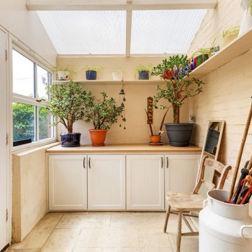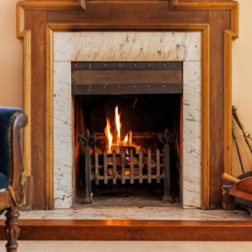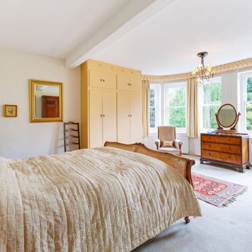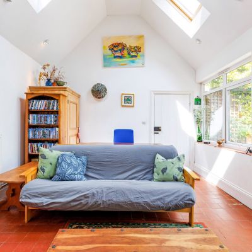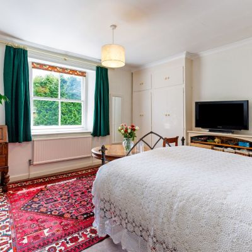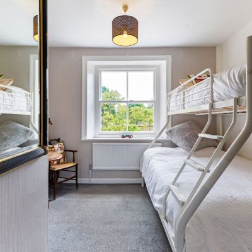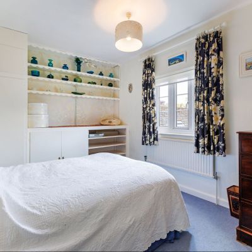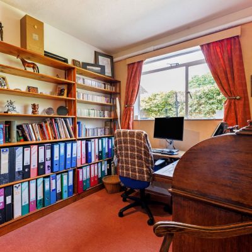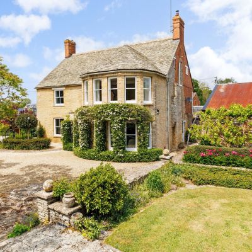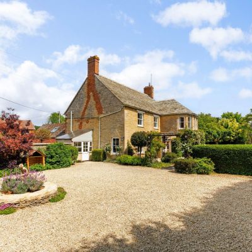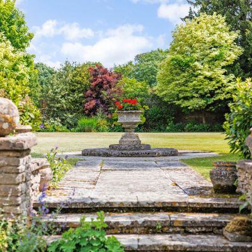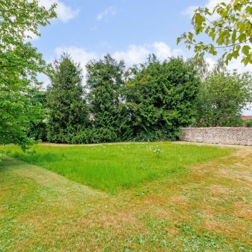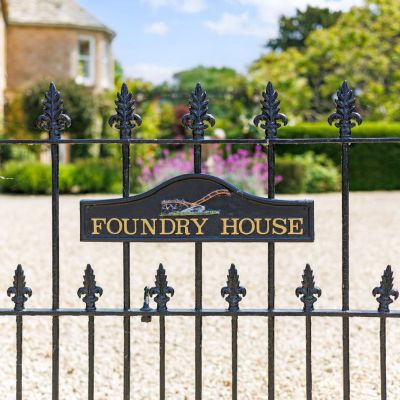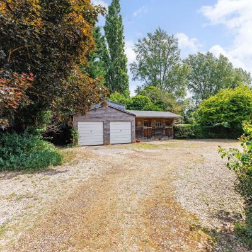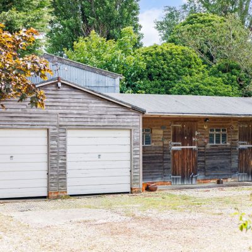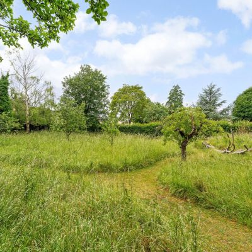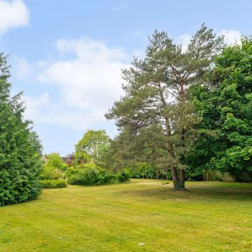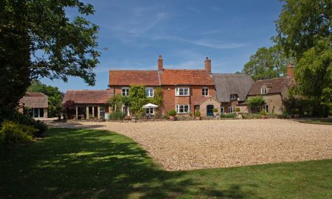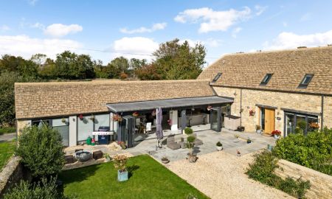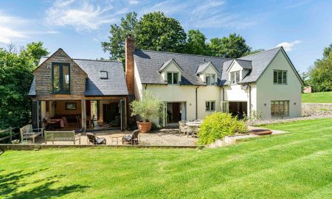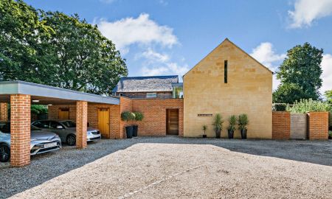Bampton Oxfordshire OX18 2SP Main Street, Clanfield
- Guide Price
- £1,850,000
- 5
- 2
- 3
- Freehold
Features at a glance
- Stunning detached character home
- Five bedrooms
- Three Reception Rooms
- Set in approximately 1.67 acres
- Double garage with two stables
A detached character home set within 1.67 acres of grounds
The house has been a much-loved family home for almost five decades, and has been passed down through the family. Internally it is elegantly presented in a traditional style well suited to the age of the property, with character features including a brick chimney breast housing the Rayburn, sash windows, parquet and tiled floors, and a pretty stained-glass front door. The ground floor is ideally laid out and separates formal living spaces from the family part of the home, with two generous reception rooms at the front to either side of the grand entrance hall, and a warm and welcoming kitchen, study, laundry room and family room to the rear. Upstairs there are five good-size double bedrooms and two bath and shower rooms on the first floor, and a large open loft space on the second floor which offers potential for conversion, subject to obtaining the necessary consents.
This property has 1.67 acres of land.
Outside
Foundry House has a commanding presence, set behind wrought iron gates. The driveway opens into a generously sized parking area to the side of the house. This leads along the bottom of the garden to a further parking area and a detached building with double garage and two stables. The gardens are a particular feature of the house, being beautifully tended, attractively landscaped and well stocked with a variety of specimen trees, including apple & pear, colourful flowers and manicured lawns. The garden is well enclosed by mature greenery and partly walled for privacy; to the east it borders open farmland. Separate to the formal garden is a pony paddock and orchard, which, in conjunction with the stabling, could be suitable for equestrian use or for a smallholding.
Situation
Clanfield is a thriving and popular village on the West Oxfordshire border, with many local amenities including a primary school, café - Blake’s Kitchen -, Post Office, two highly regarded pubs – The Double Red Duke and The Mason’s Arms – and a village church. The neighbouring villages of Filkins, Bampton and Alvescot provide alternative pubs and there are day-to-day amenities in nearby Faringdon, Burford and Witney, such as shopping, independent stores and secondary schools. Oxford which is under 20 miles away has more comprehensive recreational, shopping and cultural facilities. Schooling is well catered for including the local primary school and several other primary schools in the surrounding villages. Private schools in the area include St Hughes, Abingdon School and The Dragon, St. Edwards in Oxford. Soho Farmhouse, Daylesford, Estelle Manor and Clarkson’s Farm are nearby.
Directions
From Strutt & Parker’s Oxford office turn left onto Banbury Road (A4165) and at the roundabout take the first exit onto the A40. At the Wolvercote Roundabout take the fourth exit onto the A44 and at the Peartree Roundabout take the first exit onto the A34. Continue south for 2.6 miles and at the Botley Interchange take the third exit onto the A420. Follow the A420 for 12.7 miles and then turn right onto Buckland Road (signposted Bampton/Tadpole Bridge). Continue for 3.9 miles and pass through the village of Bampton; at the roundabout, take the first exit onto the A4095. Enter the village of Clanfield and, after passing The Mason’s Arms, turn left. The entrance to the property will be seen on the left-hand side. OX18 2SP ///alarm.summer.flamenco
Read more- Floorplan
- Virtual Viewing
- Map & Street View

