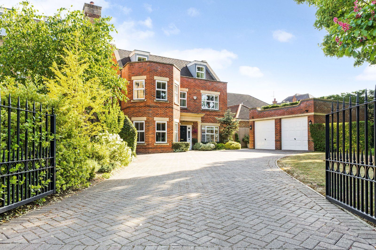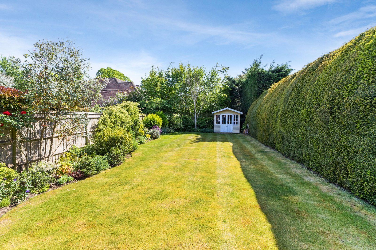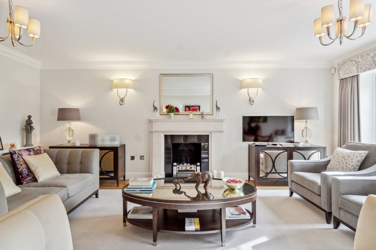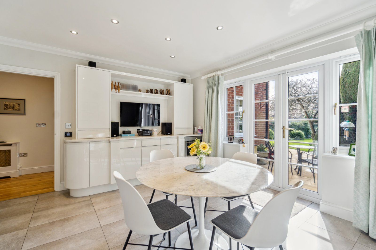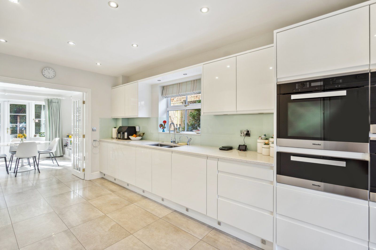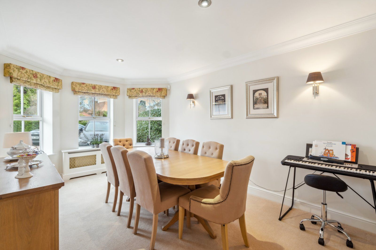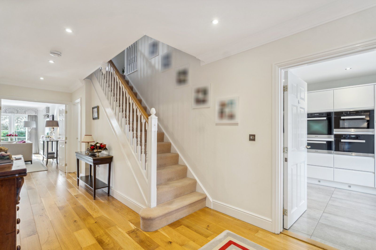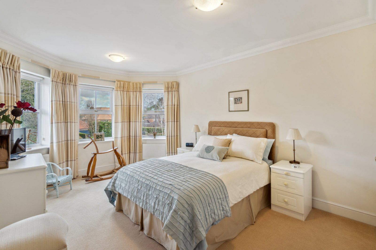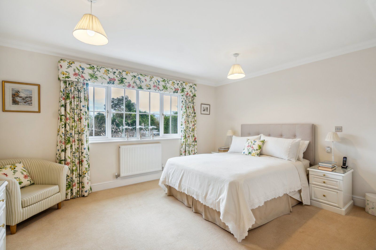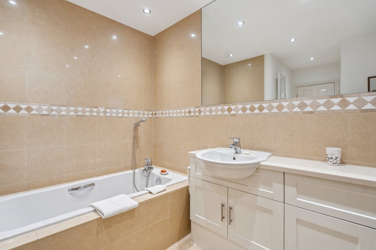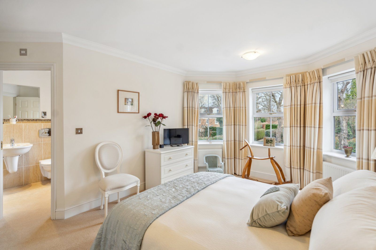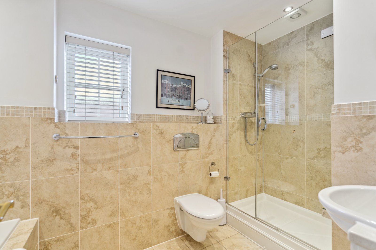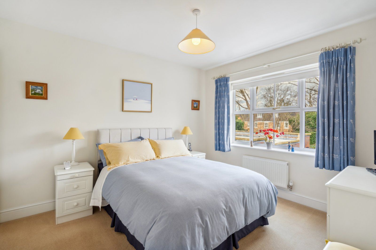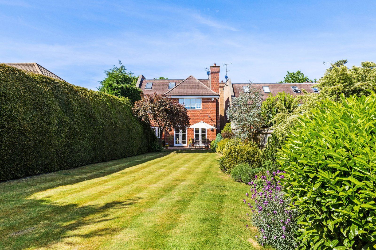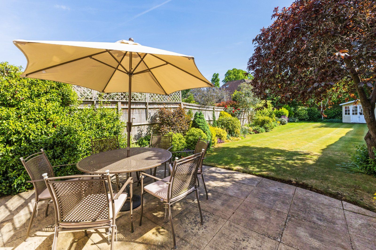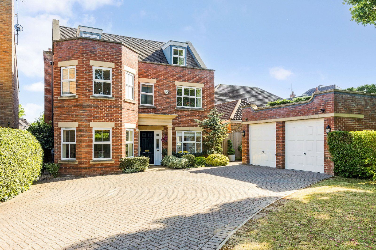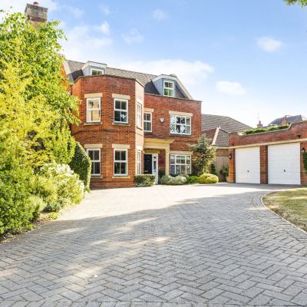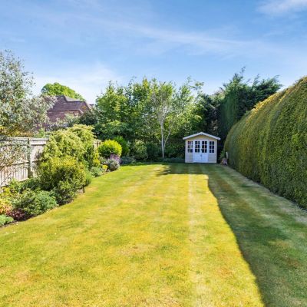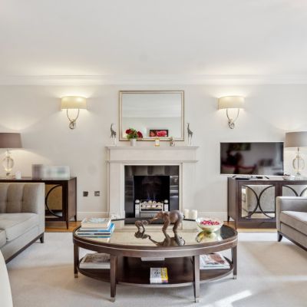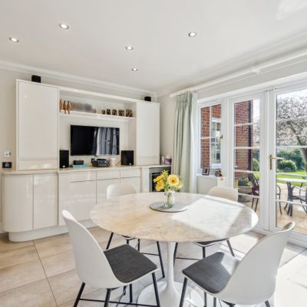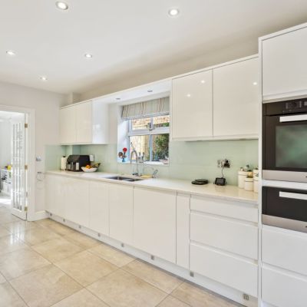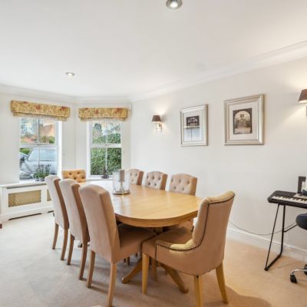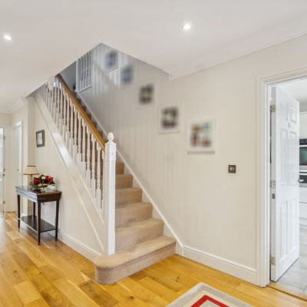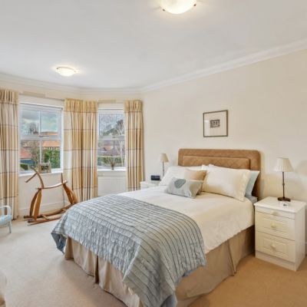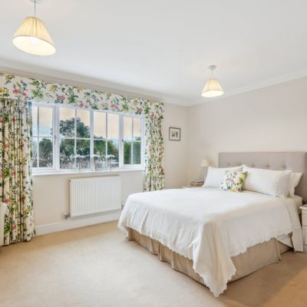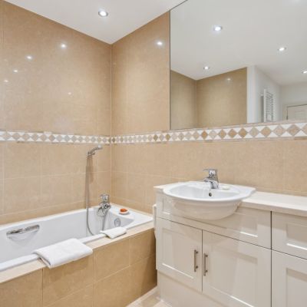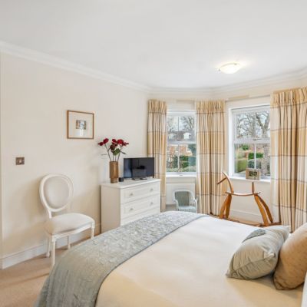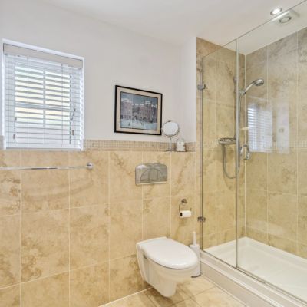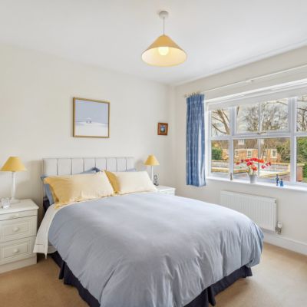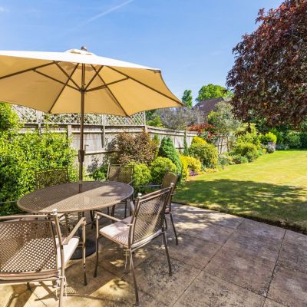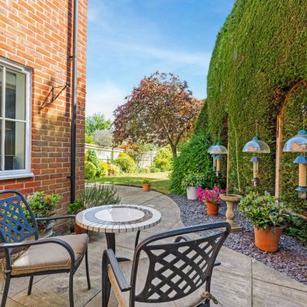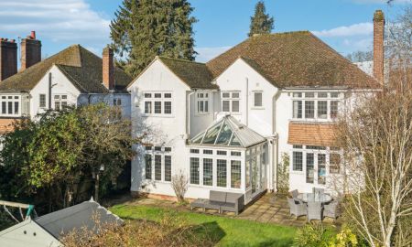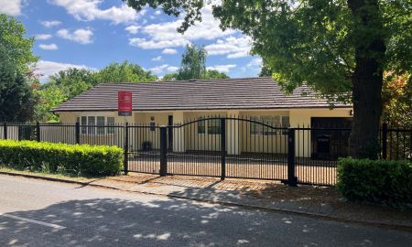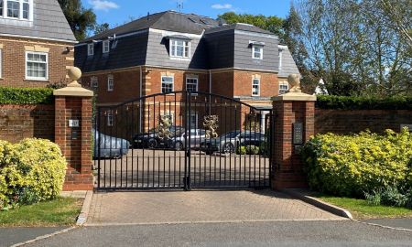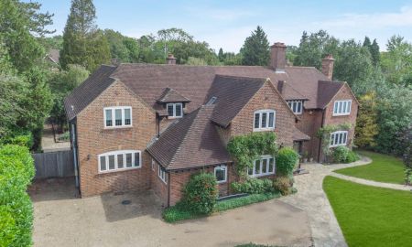Gerrards Cross Buckinghamshire SL9 8RS Maltmans Lane, Chalfont St Peter
- Guide Price
- £1,895,000
- 6
- 4
- 4
- Freehold
- H Council Band
Features at a glance
- Reception hall, Cloakroom
- Sitting room
- Dining room
- Study, First floor utility room
- Kitchen/breakfast/family room
- Principal bedroom with en suite
- Guest bedroom with en suite
- Two further first floor bedrooms and bathroom
- Two second floor bedrooms and bathroom
- Gardens, Double garage
Set in beautifully landscaped gardens, a classically elegant and well-proportioned Georgian style house, situated in a much favoured tree lined road within striking distance of the town centre and railway station.
This substantial and elegantly designed family home has been further improved in recent years by the current owners. It offers beautifully presented accommodation, flowing over three floors. The primary reception rooms are approached from a grand and inviting reception hall, from which also leads a good sized well fitted kitchen/breakfast/family room, which has been tastefully and cleverly designed to the owners exacting specification. From the dining end, French doors lead out onto a patio and rear garden. A handsome double aspect sitting room features as its focal point a stone Minster style fireplace and twin French doors leading out to the terrace. A well-proportioned dining room overlooks the front garden and there is a well-furnished study. Also on the ground floor and approached from the oak floored entrance hall is a downstairs cloakroom and large cloaks cupboard.
On the first floor there are four excellent double bedrooms. The principal suite is particularly impressive and includes a double aspect bedroom, dressing area, walk in wardrobe and en suite bathroom. Bedroom two also has en suite facilities and there is also a family bathroom. Indicative of the clever design is a laundry room with space for laundry equipment.
On the second floor there are two further bedrooms (one on which is large enough to be a games/cinema Room) and another bathroom.
Outside
The property is situated within good sized well landscape gardens and enjoys a sunny south west facing rear aspect. At the front an attractive brick paved driveway provides ample parking and access to a detached double garage and two electric car charging points. There is also a sizable area of lawn and flowerbeds. Secure gated side access leads to the rear gardens, which are laid mainly lawn and well screened by timber fencing, mature trees, shrubs and bushes. An attractive terrace adjoins the rear of the property with ample space for outside table and chairs. Security lighting, power points and water tap are installed.
Situation
Gerrards Cross town centre 0.9 miles, Gerrards Cross mainline station 1.2 miles (London Marylebone 23 minutes), M40 (Jct 1) 4.7 miles, Heathrow Airport (Terminal 5) 13.3 miles, Central London 21 miles
Gerrards Cross is a picturesque and highly convenient town with a wide range of shopping facilities, including, Waitrose and Tesco, as well as a host of independent stores, hotels, restaurants, cafés, public houses, a cinema, community library and health centre. Local sporting amenities are excellent and include Gerrards Cross Squash Club, Gerrards Cross Golf Club and Dukes Wood Sports Club, the latter offering tennis, cricket and hockey. Ideal for the commuter, the nearby M40 links to the M25, M1, M4, and Heathrow/Gatwick airports, while Gerrards Cross station offers a speedy Chiltern Rail link to London Marylebone.
The area offers a good selection of state primary and secondary schooling including The Gerrards Cross CofE School and Fulmer Infant School (both rated Outstanding by Ofsted) together with grammar schools and a wide range of independent schools including St. Mary's, Thorpe House, Gayhurst and Maltman's Green.
Directions
what3words:///formal.output.sooner
Read more- Map & Street View

