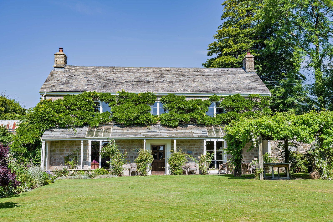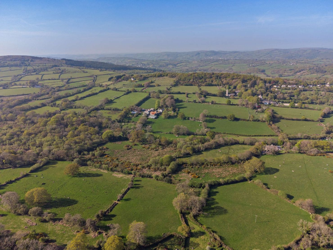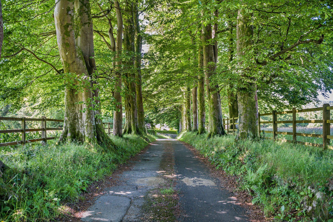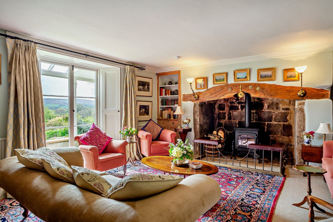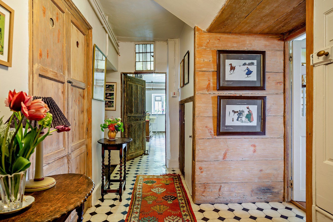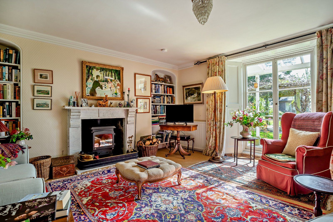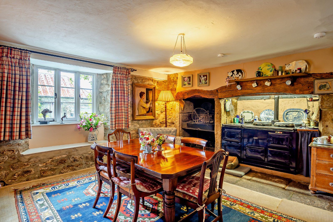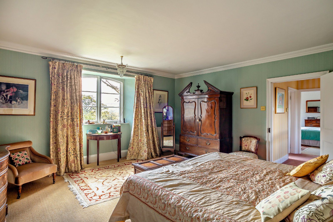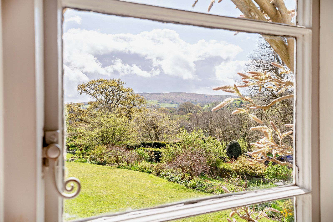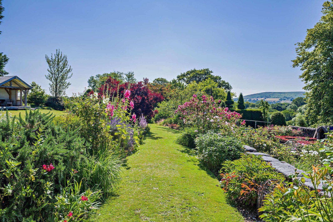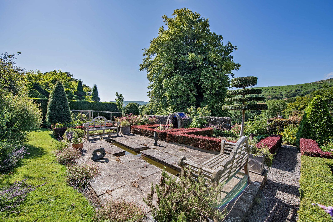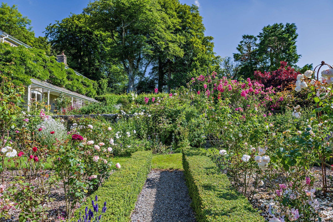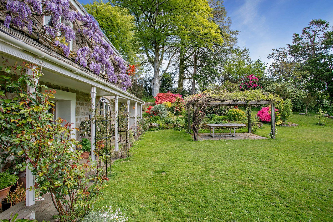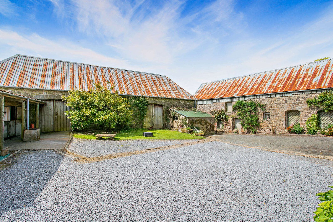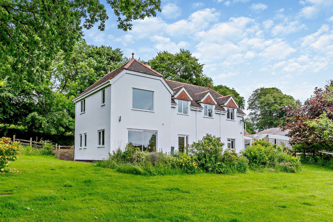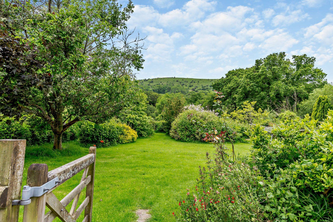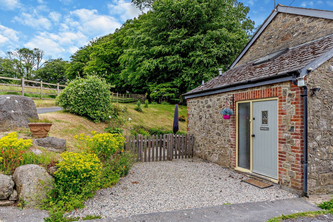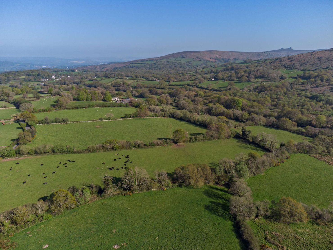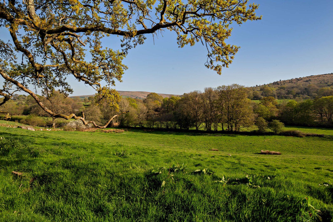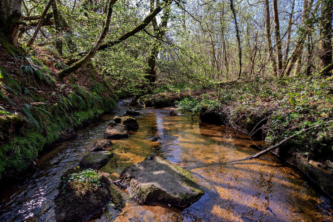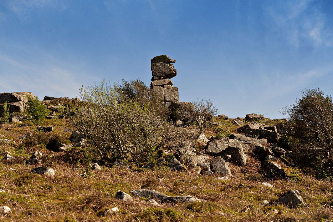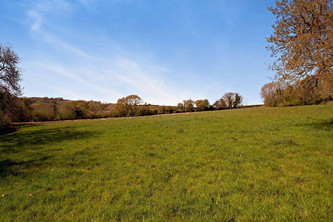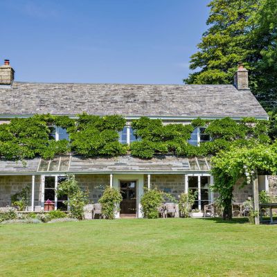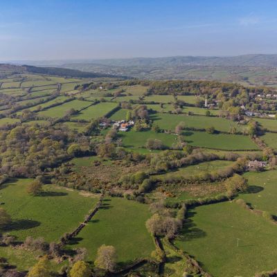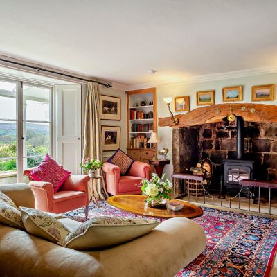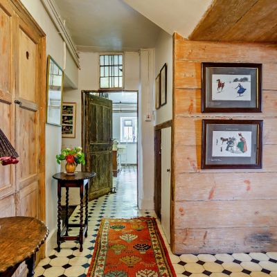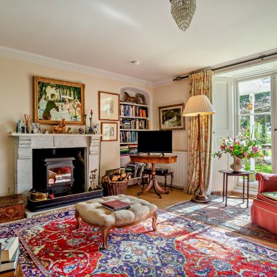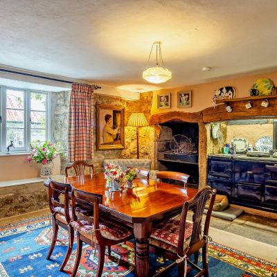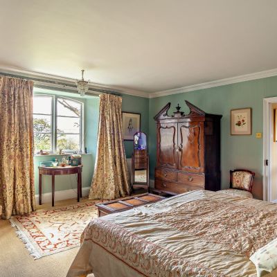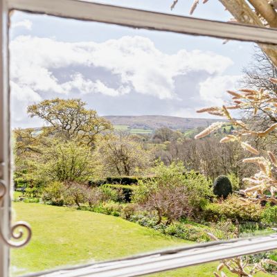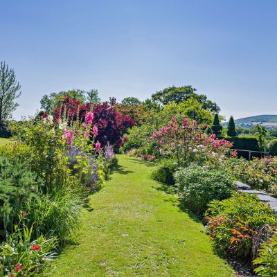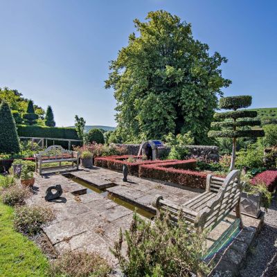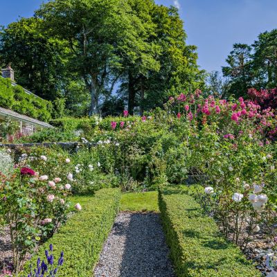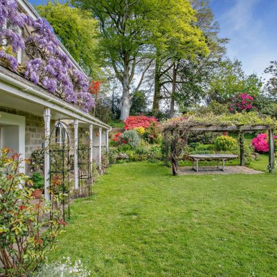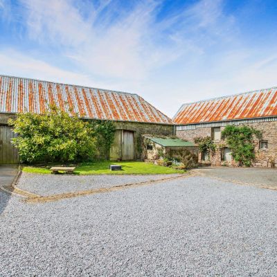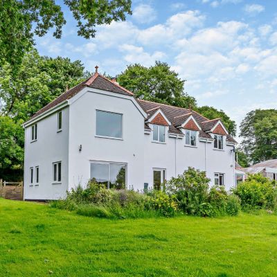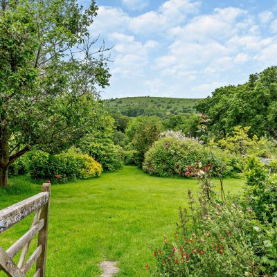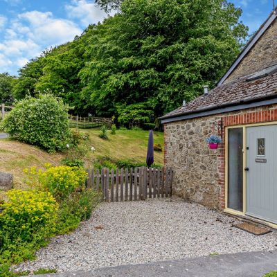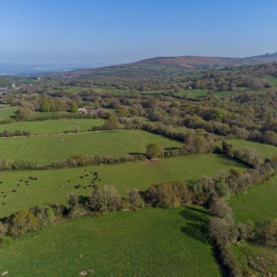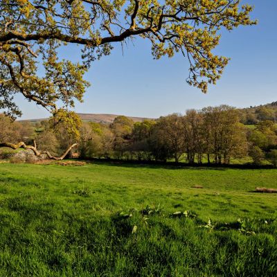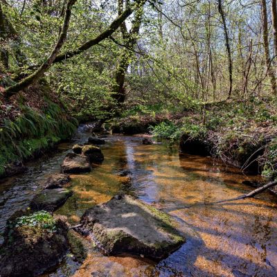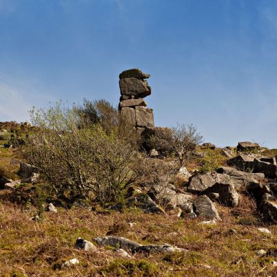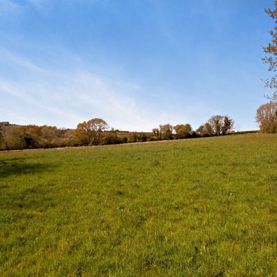Newton Abbot Devon TQ13 9UL Manaton
- Guide Price
- £4,500,000
- 5
- 3
- 2
- Freehold
- G Council Band
Features at a glance
- Reception hall, drawing room, library, kitchen/dining room with Aga
- Utility room and pantry
- Laundry room and W.C.
- Boot room
- Principal bedroom with spacious ensuite bathroom and dressing area, 4 further bedrooms, 2 bathrooms
- Large fully boarded attic with windows
- Delightful established landscaped gardens with breathtaking views, a walled garden and summer house
- Separate detached 5 bedroom, 2 bathroom farmhouse (with Agricultural Occupancy Condition)
- Separate detached Grade II Listed 3 Bedroom holiday cottage
- Range of traditional stone outbuildings with alternative use potential
- Useful range of modern farm buildings
- About 111 acres including pasture, two orchards and ancient woodland
- About 252 acres of adjoining moorland including Hayne Down and the landmark Bowerman's Nose
Magnificent farm in the heart of the Dartmoor National Park
Wingstone Manor Farm offers an idyllic way of life, having an historic period farmhouse, beautiful landscaped gardens and some excellent and attractive pasture land with direct access for riding or walking over its own land. There is a brook and the very obvious landmark of Bowerman’s Nose, which features on many a Dartmoor postcard. Combined with this is a most attractive granite bank barn, and a range of modern agricultural buildings creating the farmstead, plus a separate detached modern farmhouse and a detached stone holiday cottage.
The main house is Grade II Listed and is believed to have been constructed in the early 19th century. However, it is known that a dwelling existed here in the 16th century and much of the house dates from that time. The property is constructed of coursed granite rubble walls with dressed quoins and window arches and granite gable end chimneys with drip courses. There is a wide veranda with reeded and chamfered slender timber posts from where stunning views can be enjoyed across the sweeping lawn to Dartmoor. Inside the property has an elegant drawing room with large open fireplace with woodburning stove, and French windows onto the veranda, a further reception room, currently used as a library, with open fireplace and woodburning stove and in the rear wing, a spacious kitchen/dining room with 4-oven Aga.
To the first floor are five bedrooms, one of which has a spacious ensuite bathroom and dressing area, and there are two further bathrooms. Stairs from the first floor landing lead up to a large attic area measuring approximately 41’9” x 10’3” (12.73m x 3.12m). The attic is fully boarded, with exposed arched timber beams. There are glorious far-reaching views from virtually all the rooms in the property.
Gardens & Grounds The wonderful gardens at Wingstone Manor Farm are well established with sweeping lawns, colourful flower beds, a most attractive walled garden, summer house, greenhouse and potting shed. To the side of the property is the original entrance drive, now grassed over, flanked by an avenue of mature trees. New purchasers may enjoy restoring this carriage drive, allowing access by vehicle to the front of the property. The garden in this area is slightly less formal, with rhododendrons and woodland plants.
Wingstone Farmhouse Wingstone Farmhouse is a separate, detached five bedroom dwelling subject to an Agricultural Occupancy Conditions (AOC) and is accessed off a spur from the main driveway. It is positioned away from the main house and is approached via a tarmac drive and large parking area on the northern side, leaving the south-facing façade to overlook the beautiful garden with the stunning backdrop of farmland and the moor. The house is two storeys with principally rendered elevations under a clay tiled roof. A small conservatory on the eastern elevation is bathed in morning light and provides the day-to-day entrance, although there is a separate main entrance directly from the driveway. There is extensive accommodation for a family, including two good-size reception rooms, one with fully glazed patio doors leading out to a garden terrace and a log-burning stove, a fully fitted kitchen and separate dining room, utility room and cloakroom.On the first floor are 5 bedrooms each with excellent views plus a family bathroom and separate shower room.
The grounds are a delightful combination of lawn and mature shrubs and planted borders, partly enclosed by a stone wall and with glorious views, and an old stone building with granite pillars which could be restored.
Wingstone Farm Cottage A charming, detached, three bedroom stone cottage, situated between the main house and farmhouse, which is used as a holiday let. The ground floor has a bathroom and three bedrooms, whilst on the first floor is a sitting room and separate kitchen/dining room. To the rear is a courtyard garden.
Historical Note The novelist, John Galsworthy, and his wife, Ada, rented Wingstone Manor Farm between 1906 and 1924, and this is where Galsworthy wrote The Forsyte Saga. In 'The Life and Letters of John Galsworthy' by H V Marrot, first published in 1935, the author tells us that, on 30 May 1918, the Galsworthys went to Wingstone for a month and Galsworthy wrote in his diary "Spent a glorious month at Wingstone." They stayed at Wingstone until the end of August, during which time he began the second part of The Forsyte Saga, to be called The Second Flowering in Galsworthy’s own words, “a volume of half a million words, nearly”. This is testament, if any were needed, to the property’s peaceful and tranquil location, and the ever changing scenery of Dartmoor in all weathers.
This property has 363 acres of land.
Outside
Outbuildings Wingstone Manor Farm has a good range of outbuildings, including a Grade II listed granite bank barn in the upper yard. The granite barn measures approximately 68’9” x 17’0” (20.96m x 5.18m) and is accessed from the yard through two sets of double doors. This yard also has a 2-bay carport, two stables and old piggery and an outside w.c. There is also the mounting block used by John Galsworthy to mount his mare, Peggy. The lower yard has a good range of modern farm buildings of timber construction, including an open-fronted barn with hayloft. From the lower yard a stone walled private farm track provides access to the pasture and up to a gate giving direct private access onto Hayne Down.
The Land The land surrounding Wingstone Manor Farm is mainly laid to pasture with some pockets of ancient woodland, which has remained unspoiled for many centuries. The in-bye pasture is well fenced and extends to about 85 acres. Livestock is able to take water from Hayne Brook and also from several water troughs on the land. Wingstone Manor Farm owns Hayne Down, which is clearly visible from the farmhouse, and a particular landmark. This area of moorland extends to about 252 acres (101 Ha) and rises from about 900 ft to a central peak of about 1250ft above sea level. Although subject to various Common Rights, Wingstone itself has the benefit of grazing rights. The shooting rights over Hayne Down are also in hand and so will be passed with the sale of Wingstone Manor Farm. Perched on Hayne Down is a granite outcrop known as Bowerman’s Nose. Local legend suggests that Bowerman (a huntsman) and his hounds were turned into stone by witches. Bowerman’s Nose is the hunter in stone and nearby Hound Tor are the hounds in stone. The land is also home to an abundance of flora and fauna including fallow deer, roe deer, otters and barn owls. The current owner has commissioned comprehensive surveys and reports of the wildlife and habitat which they would be happy to share with a new owner.
Situation
Wingstone Manor Farm is situated in the Dartmoor National Park, surrounded by its own gently sloping pasture land. The property is in the village of Manaton which has a church, cricket field, village hall and pub. More extensive facilities can be found in Moretonhampstead, the hugely popular market town of Chagford and Bovey Tracey, all of which have shops, restaurants, cafes and outdoor swimming pools. From Bovey Tracey there is direct access to the A38 and the cathedral city of Exeter, where there are a number of excellent independent schools for boys and girls of all ages, a fine university and various cultural facilities, including the Northcott Theatre and a wide variety of shops and restaurants.
Walking and riding – access onto the moor can be gained directly from Wingstone Manor Farm, via a beautiful stone walled private track which leads onto Hayne Down, where there is excellent riding and walking. Water sports and bathing – at the excellent beaches across the North, South & East Devon coasts.
Communications - The A38 dual carriageway is about 7 miles from the property, giving access to Exeter and the M5 motorway. The M5 provides a motorway link to the Midlands and north of England and connects with the M4 north of Bristol to provide motorway access to London. Rail – Intercity high-speed trains operate from Newton Abbot and Exeter St David’s to London (Paddington), the Midlands and the north of England. From Exeter St David’s, trains operate direct to London Paddington and Waterloo. Air – Exeter Airport is about 26 miles from the property and provides flights to a number of cities within the British Isles and to a number of continental and intercontinental destinations. Ferry – Cross Channel ferry services operate from Plymouth to Brittany and northern Spain.
Directions
From Exeter take the A38 and take the exit for Bovey Tracey. Follow the A382 for about two miles and then at the second roundabout take the B3387 towards Manaton. Stay on this road for five miles, going through the village and straight over at the crossroads. The entrance to Wingstone Manor Farm is on the left hand side.
What3Words ///libraries.listen.geology
Read more- Map & Street View

