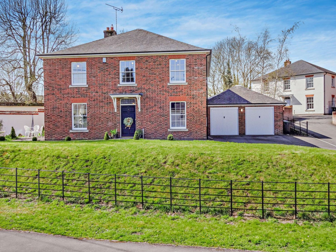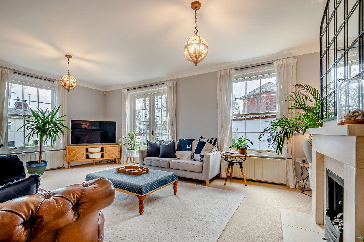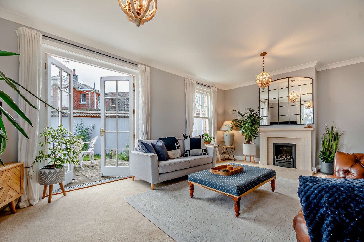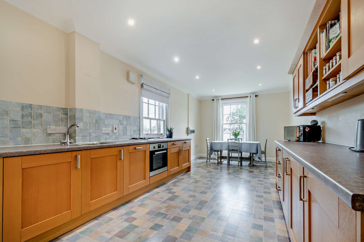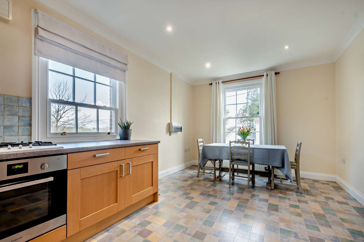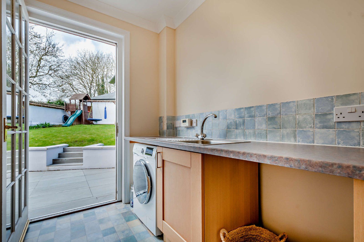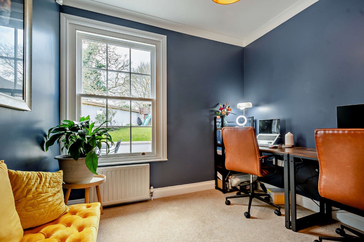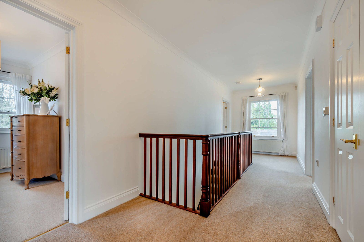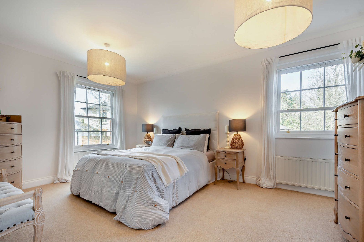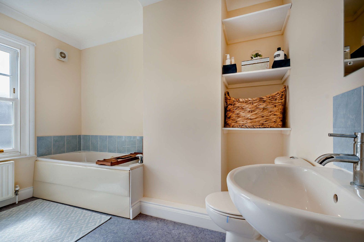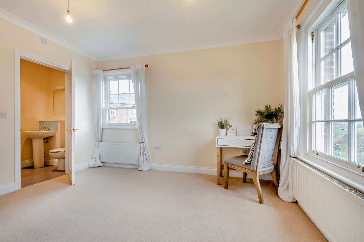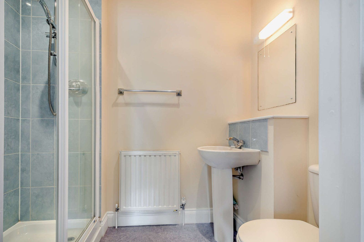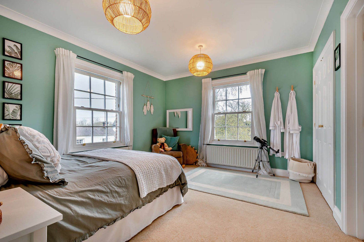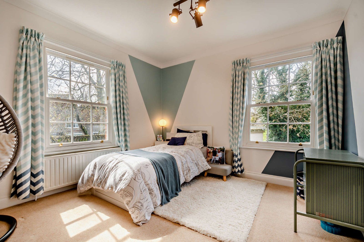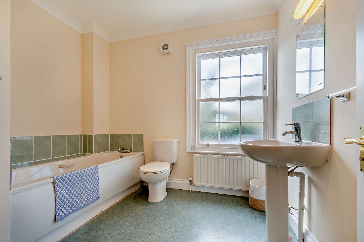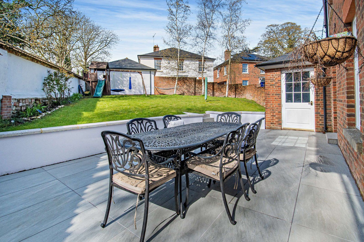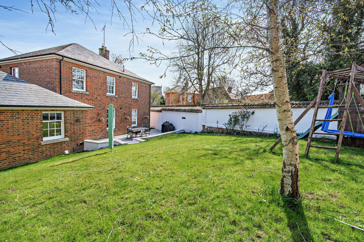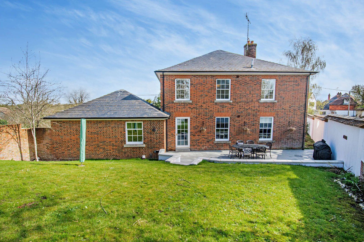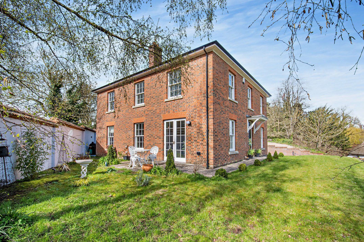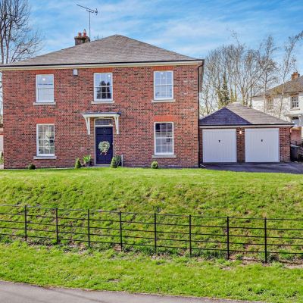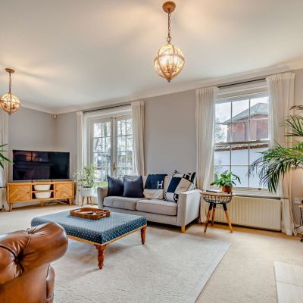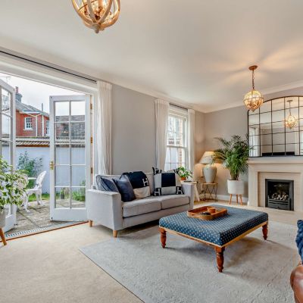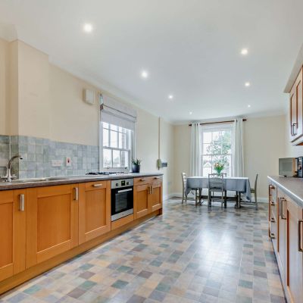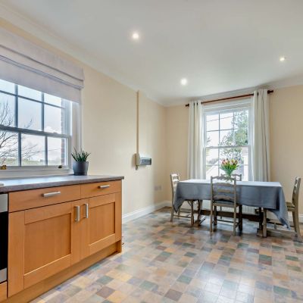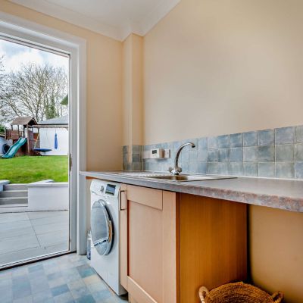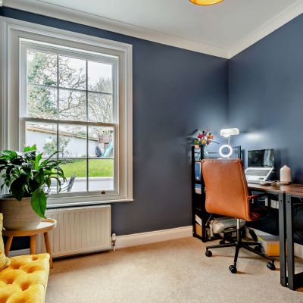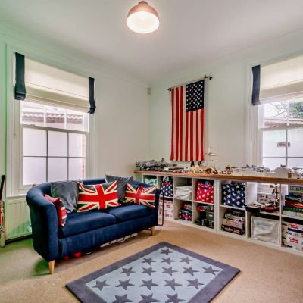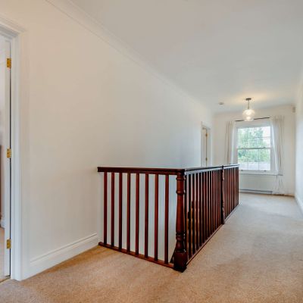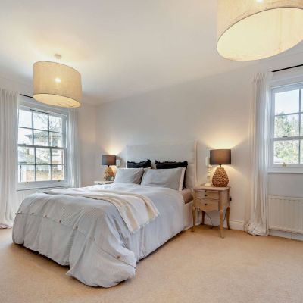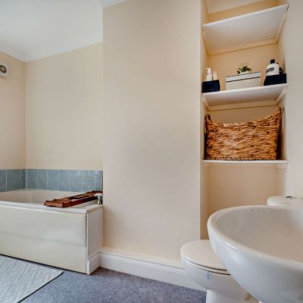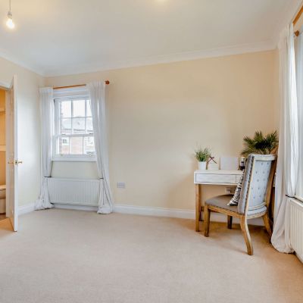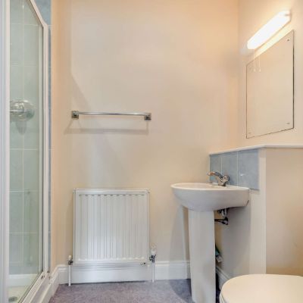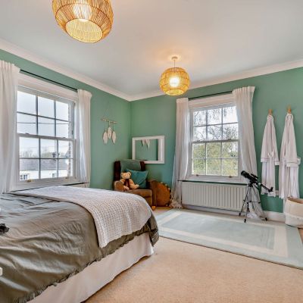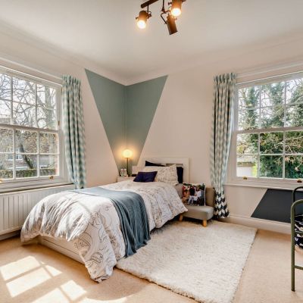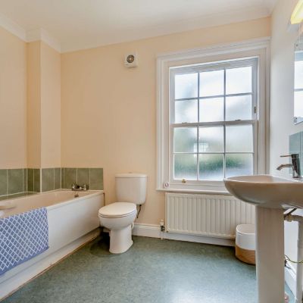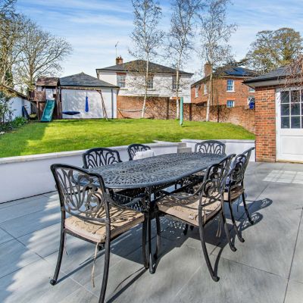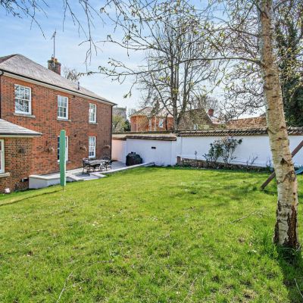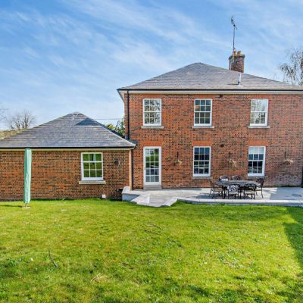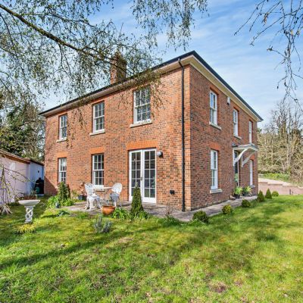Salisbury SP4 Manor Garden, Durrington
- Guide Price
- £595,000
- 4
- 3
- 3
- Freehold
- G Council Band
Features at a glance
- Sitting room and Dining room
- Study
- Kitchen/ breakfast room
- Utility and Cloakroom
- Principal bedroom with en-suite bathroom
- 3 Further double bedrooms
- En-suite shower room
- Family bathroom
- Double garage
- Garden
A substantial, detached, modern home with a double garage
1 Manor Garden is a handsome double fronted detached house that offers beautifully appointed, flexible accommodation with plenty of natural light throughout. The house was originally constructed by the reputable building firm Mouldings and as such, there is a solidity of construction rarely found in modern homes today.
The ground floor has three comfortable reception rooms including the well-proportioned, 20ft sitting room, which has a fireplace and a dual aspect, including French doors opening onto the garden. There is also a family room and a useful home study, while the 25ft kitchen and breakfast room has plenty of storage in contemporary wooden units to base and wall level, integrated appliances and space for a breakfast table for family dining.
The first floor has four double bedrooms of similar proportions, two of which are en suite. The principal bedroom has built-in storage and a large en suite bathroom with a bathtub and a separate shower unit, while the second bedroom benefits from an en suite shower room. The first floor also has a family bathroom. From the front bedrooms there are some attractive countryside views towards Milston.
Outside
At the front of the property there is a tarmac driveway with plenty of parking space for several vehicles, and access to the double garage for further parking or storage.
The garden to the front, side and rear includes paved terracing and pathways and well maintained lawns, with border flowerbeds and various established shrubs.
The house is set back behind attractive parkland fencing, whilst the rear garden is level and southwest-facing, enjoying plenty of sunlight throughout the day.
Situation
The property is set in the older part of Durrington, within the Conservation area, 10 miles north of the cathedral city of Salisbury. The village has a variety of everyday amenities, including local shops, a post office, a small supermarket, a village pub and a primary and secondary school, as well as a leisure centre with a swimming pool.
Further amenities and schooling can be found in Amesbury, while the historic cathedral city of Salisbury is within easy reach, providing an excellent selection of shops, leisure and cultural facilities.
The area is renowned for its excellent schools including Marlborough College, St Mary’s Calne, Dauntseys and Godolphin. Prep schools in the area include Farleigh (Andover), St Francis (Pewsey), Chafyn Grove and Cathedral School (Salisbury).
The area is well connected by road, with the A345 providing easy access to Salisbury and its mainline station (1 hour 30 mins to London Waterloo), and the A303 offering access to the M3, and towards the west country.
Directions
From Salisbury, take the A345 Castle Road north from the city centre and continue to follow the A345 for 7.5 miles. Arriving at the Countess Roundabout for the A303, take the second exit to continue on the A345, and at the next roundabout, take the second exit to continue on the A345. Continue straight ahead at the mini roundabout then turn right onto Hackthorne Road. The property will be on your right, just before arriving at the war memorial.
Read more- Virtual Viewing
- Map & Street View

