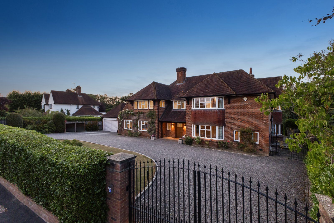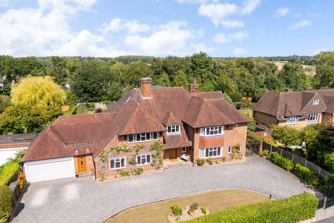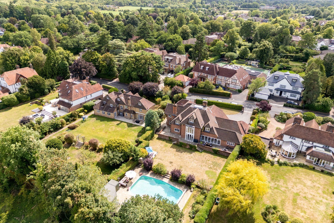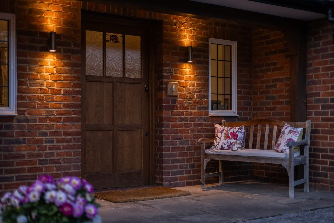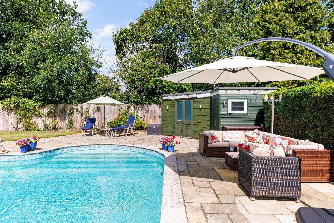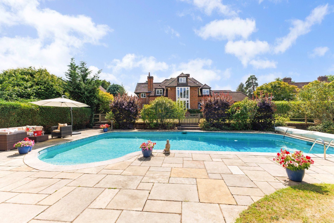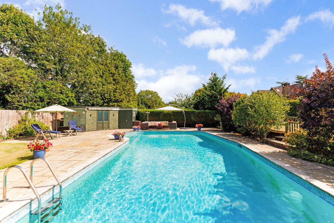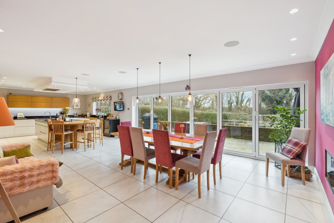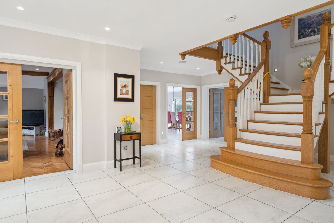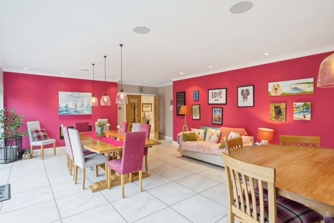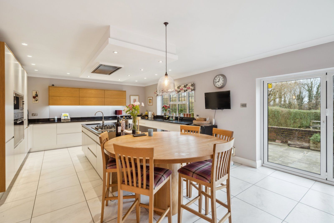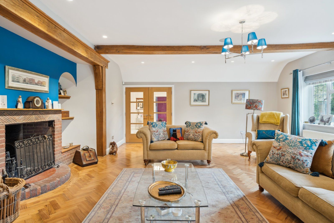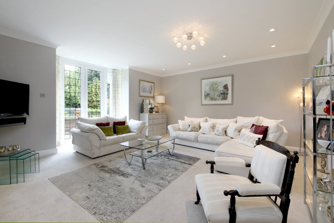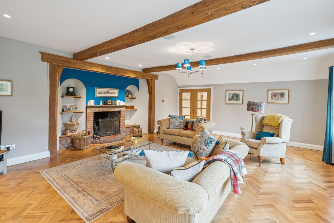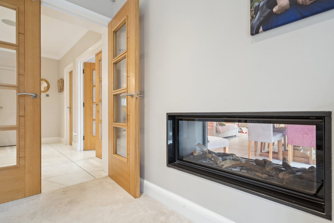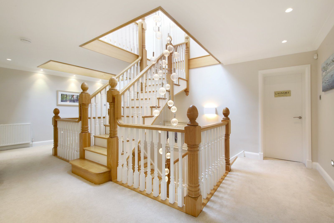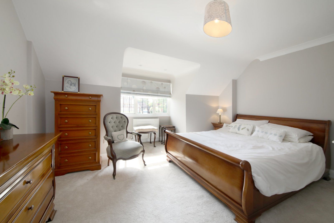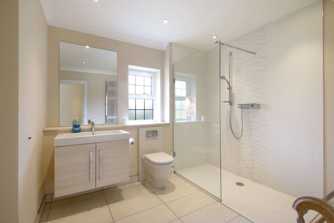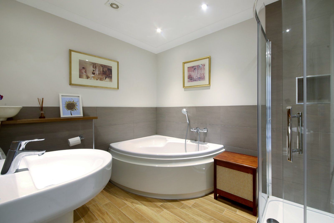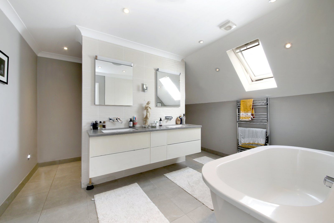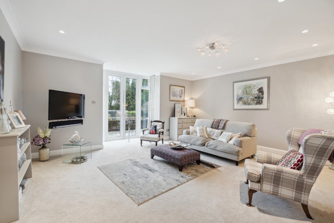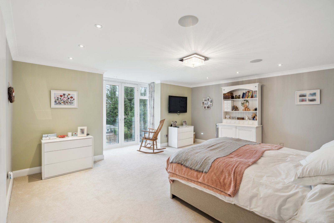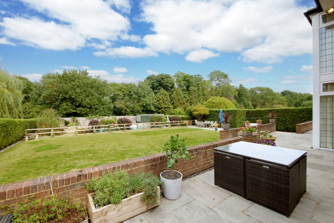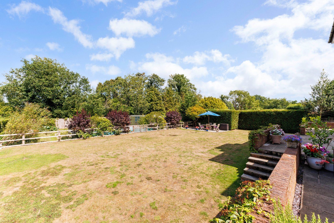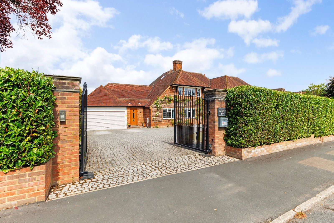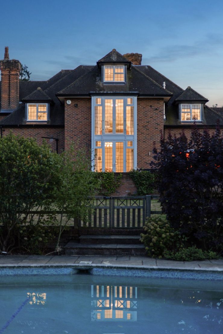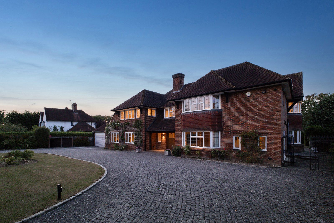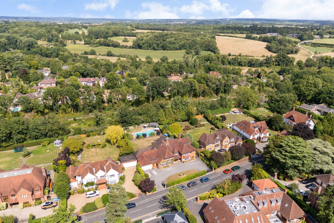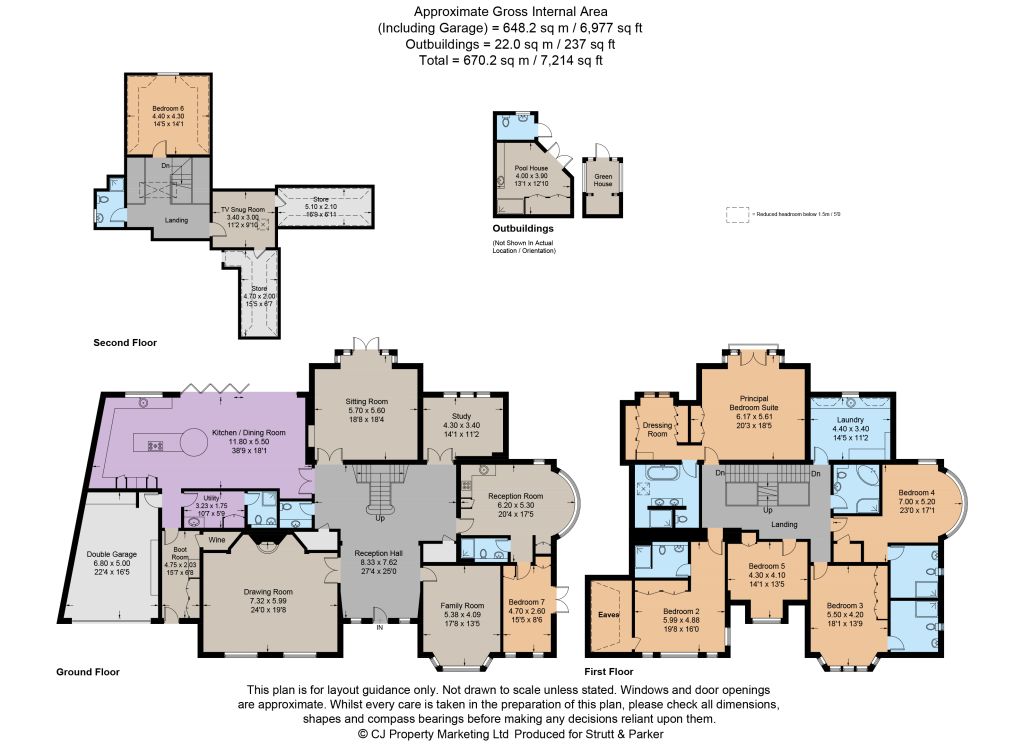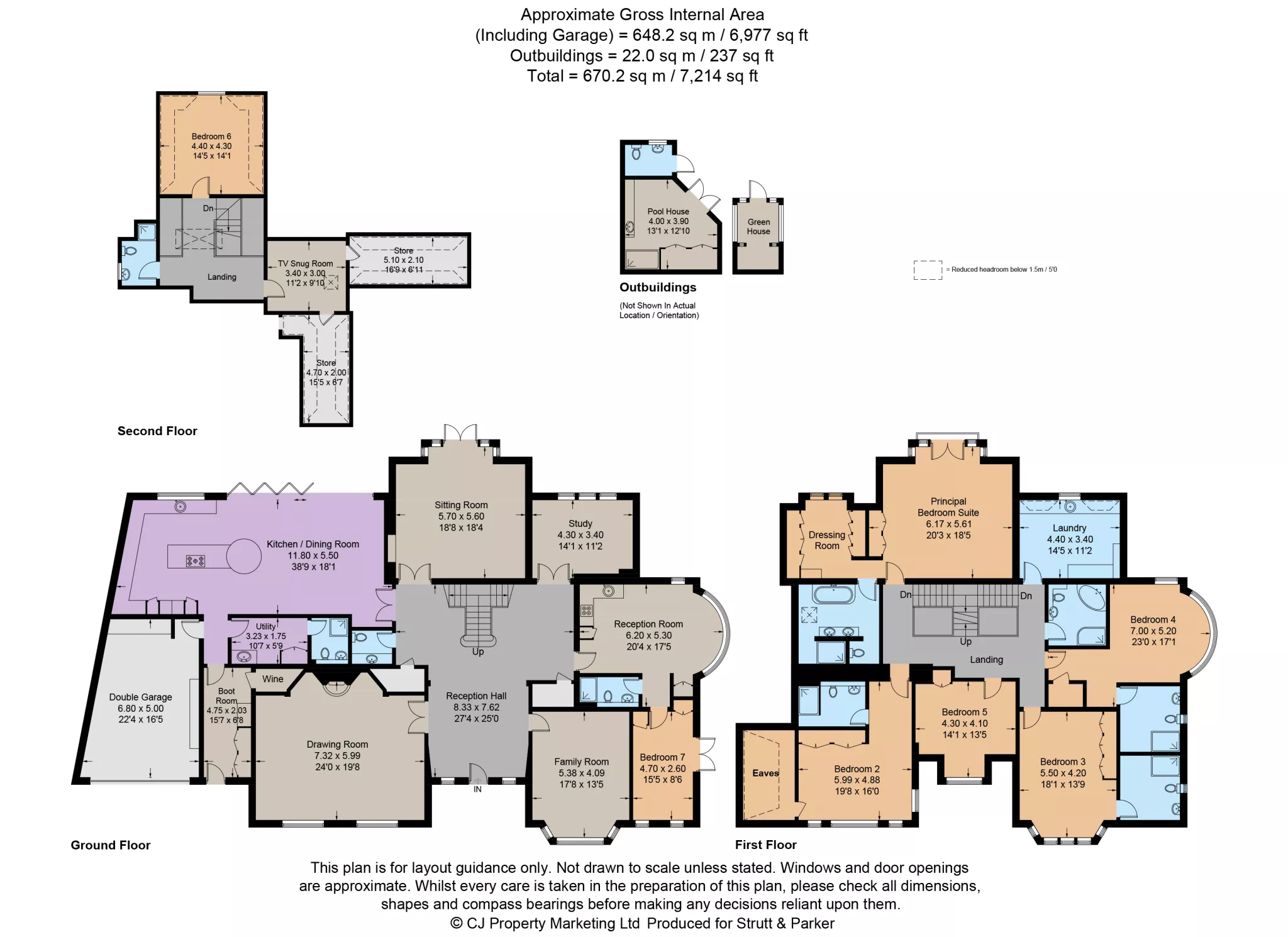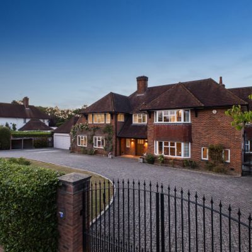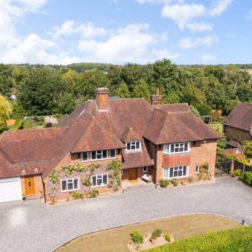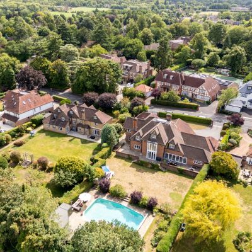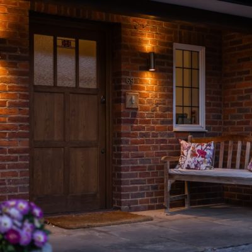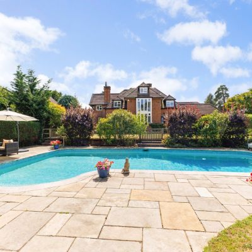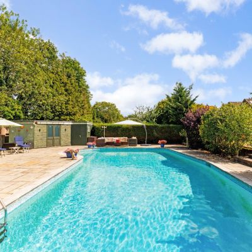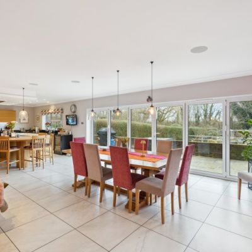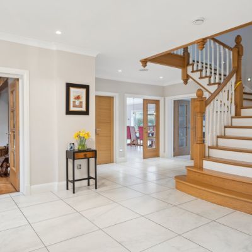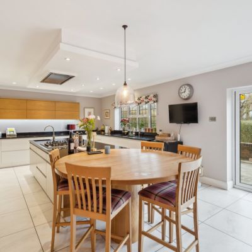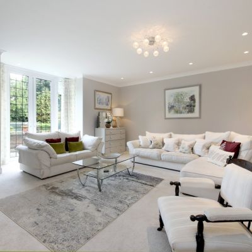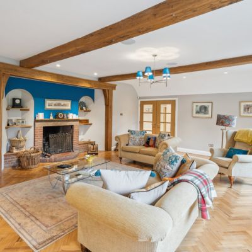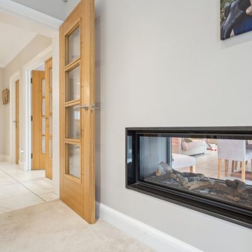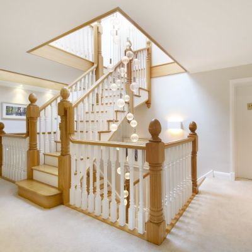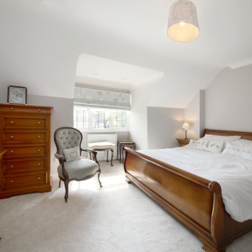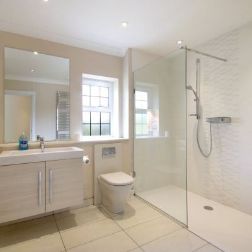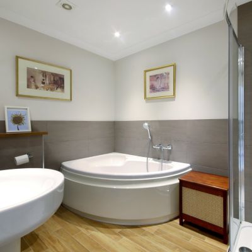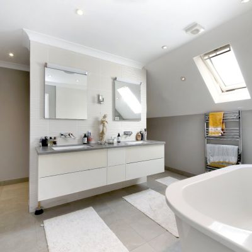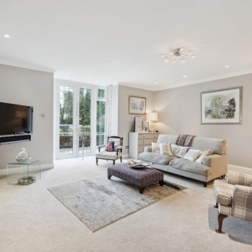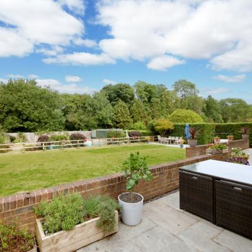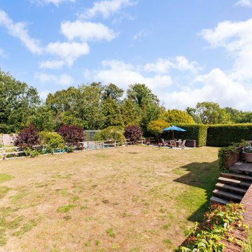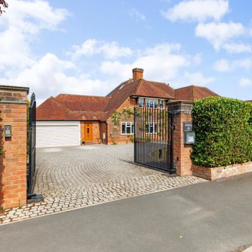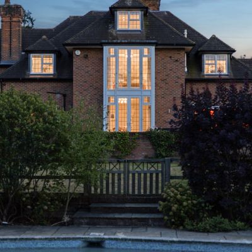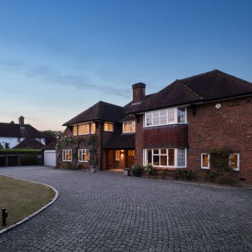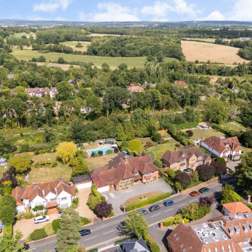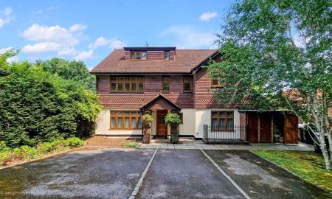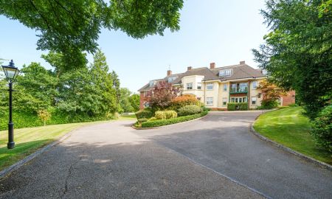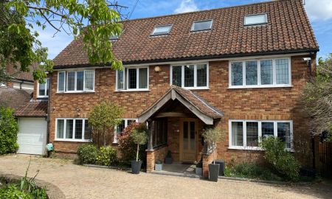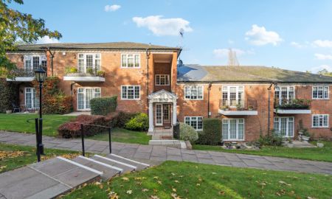Gerrards Cross Buckinghamshire SL9 8AW Marsham Way
- Guide Price
- £2,995,000
- 7
- 7
- 5
- Freehold
- H Council Band
Features at a glance
- Reception hall, Cloakroom,
- Open plan kitchen/dining room, Utility room
- 4 Reception rooms, Shower room, Boot room
- Self contained Annexe w/ reception room, bedroom & shower room
- Principal bedroom suite, 5 Further bedrooms
- 3 En suites, Family bathroom, Shower room
- TV room/snug
- Carriage driveway, Double garage, Outdoor heated pool Pool house, Landscaped gardens & grounds of 0.4 Acres
Offering approximately 7,000 sq ft of luxury accommodation, in a most desirable road.
Situated in one of the town's most desired residential roads, this impressive family home combines historic charm with modern comforts. Originally constructed in 1922 by architect Robert G Muir, this family home now offers upgraded living spaces with a welcoming ambience.
The entrance porch leads to a spacious reception hall with heated ceramic tiled floor, cloakroom and coat cupboards, featuring a stunning oak split staircase and four sets of glazed double doors. The drawing room, once the billiard room, boasts a large ornate brick fireplace, beamed ceiling and original parquet flooring. Other highlights include a family room with bay window, a sitting room with French doors and a separate study. The renovated kitchen/dining room, the heart of the home, features underfloor heating, a central island with oak circular breakfast table, granite worktops and top-notch appliances. Bi-fold doors offer garden views. Additional amenities include a utility room, boot room, wine store and double garage with vaulted ceiling. An annexed suite includes a kitchen/living area, bedroom and shower room.
To the first floor, a galleried landing leads to the principal suite with garden views, a dressing room and an ensuite bathroom. There are three further double bedrooms, a fifth bedroom and a family bathroom. Servicing the accommodation is a superb laundry room with ample cabinetry and plumbing for appliances. A second staircase leads to the versatile top floor accommodation that includes a bedroom, shower room and a TV room/snug.
This property has 0.42 acres of land.
Outside
Set behind a mature front laurel hedge and accessed via a twin set of electric gates mounted on brick piers, the property offers a spacious paved driveway with ample parking. Twin wrought iron gates on the side lead to the terrace and rear garden. Adjacent to the property is a broad terrace, perfect for outdoor gatherings and entertaining. The garden is fully enclosed and divided into two distinct areas: a sizable lawn area bordered by mature hedging and a separate swimming pool area with gated access. The pool area features a sunbathing terrace, pool house equipped with a kitchenette, shower, WC, plant room and Wi-Fi booster. The swimming pool is heated efficiently by an air source heat pump. Additionally, there is a greenhouse with raised flower beds for gardening enthusiasts.
Situation
The property enjoys a sought after residential location within Gerrards Cross, approximately 0.4 miles level walk from the heart of the town centre that offers a wide range of shopping and recreational amenities. These include a Waitrose and Tesco superstore, as well as a host of independent stores, hotels, restaurants, cafes, public houses, a cinema, community library and health centre. Local sporting amenities are excellent and include Gerrards Cross Squash Club, Gerrards Cross Golf Club and Dukes Wood Sports Club, the latter offering tennis, cricket and hockey. Ideal for the commuter, the nearby M40 links to the M25, M1, M4, and Heathrow/Gatwick airports, while Gerrards Cross station offers a speedy Chiltern Rail link to London Marylebone.
The area offers a good selection of state primary and secondary schooling including The Gerrards Cross CofE School and Fulmer Infant School (both rated Outstanding by Ofsted) together with grammar schools and a wide range of independent schools including St Mary's, Thorpe House, Gayhurst and Maltman's Green.
Directions
///keeps.long.royal
Read more- Floorplan
- Map & Street View

