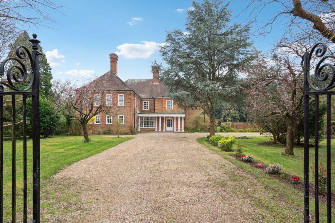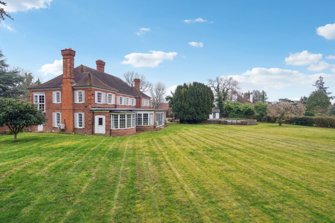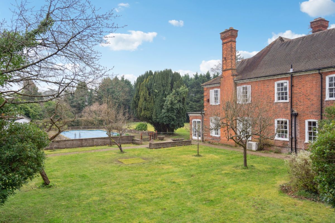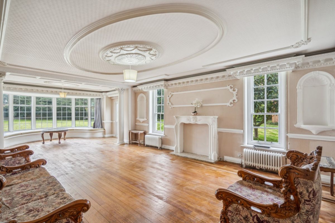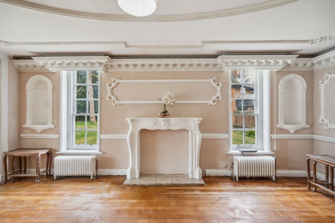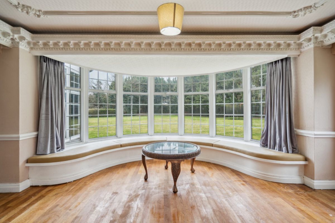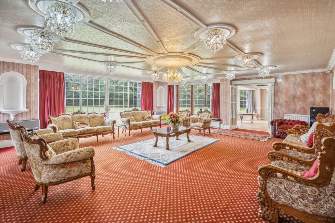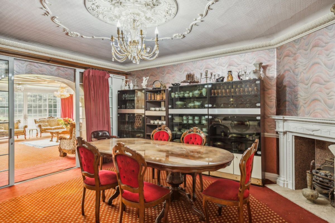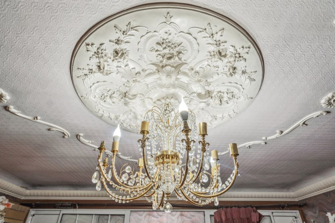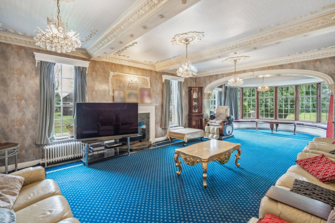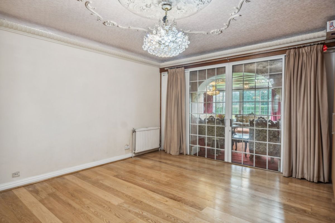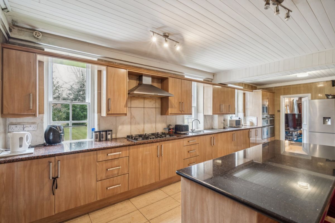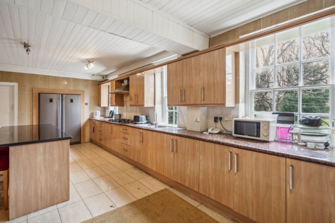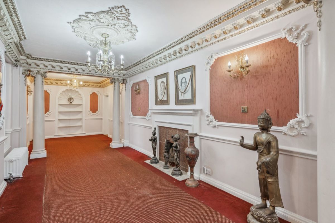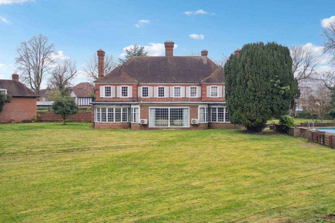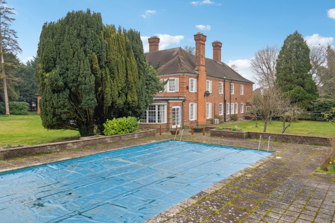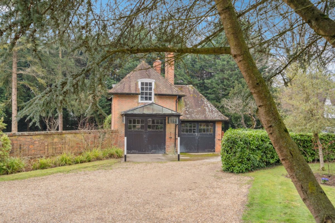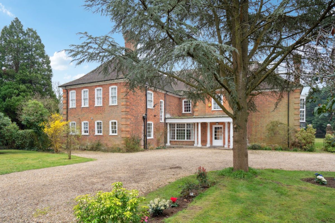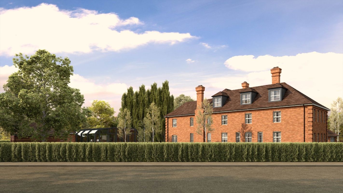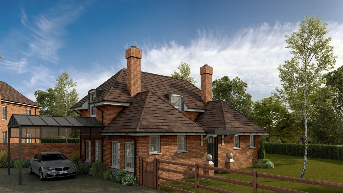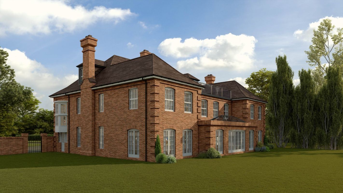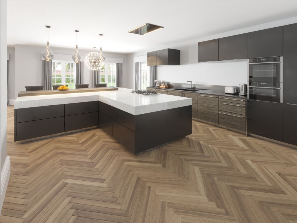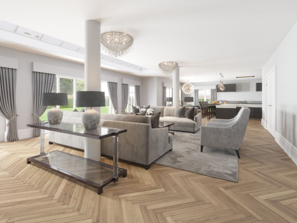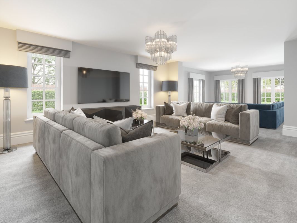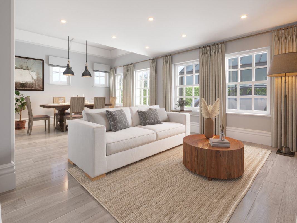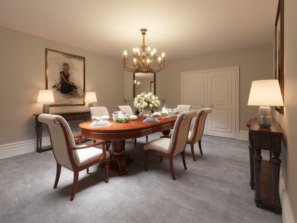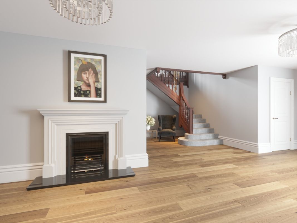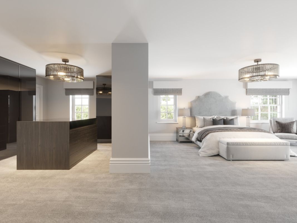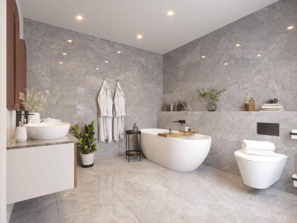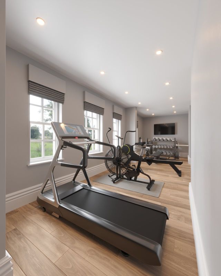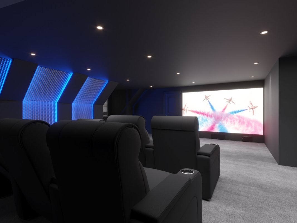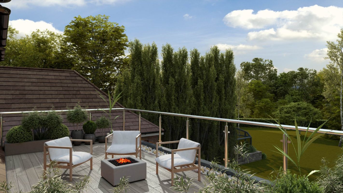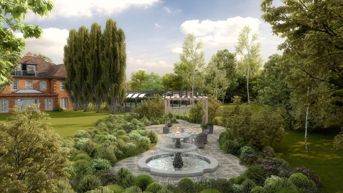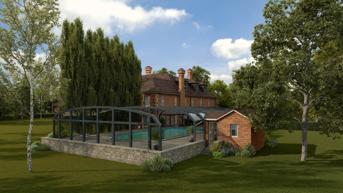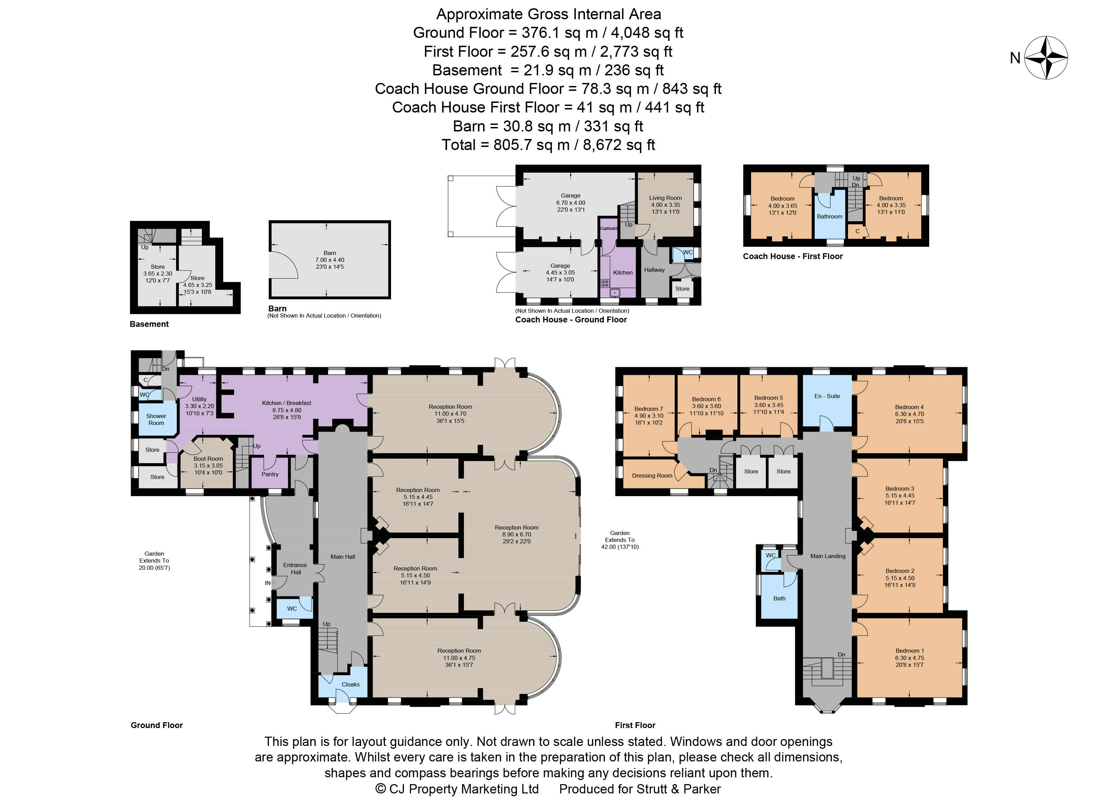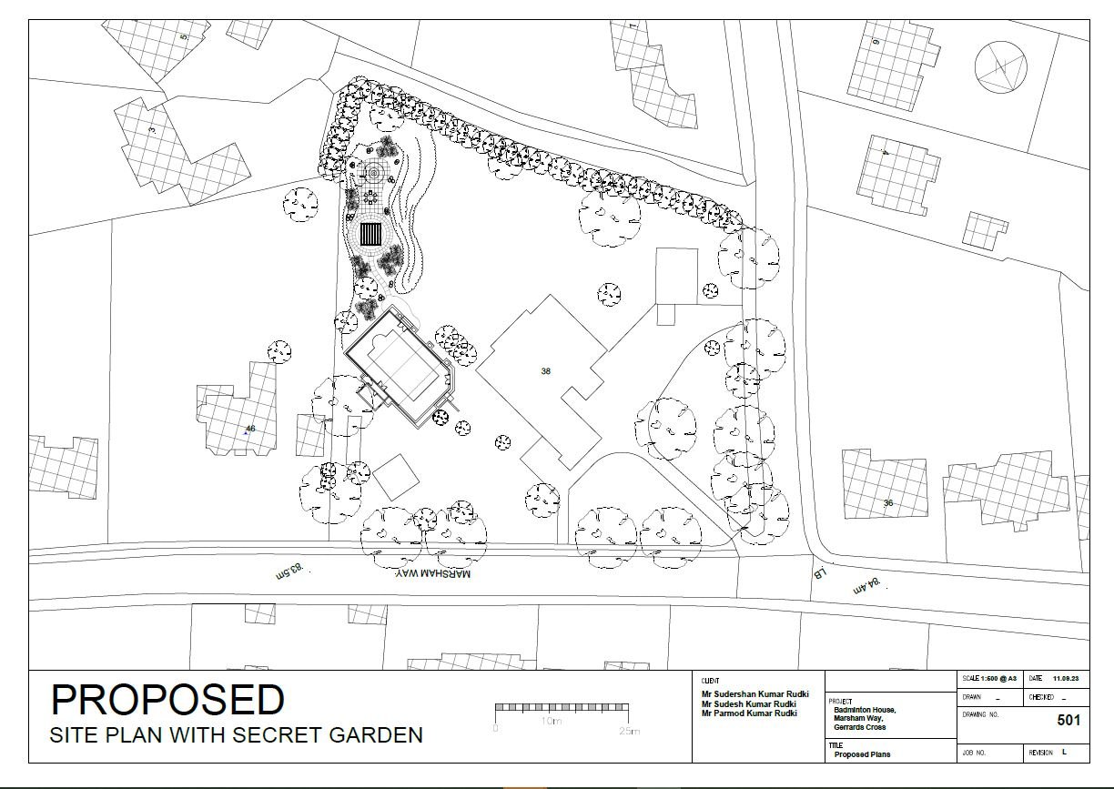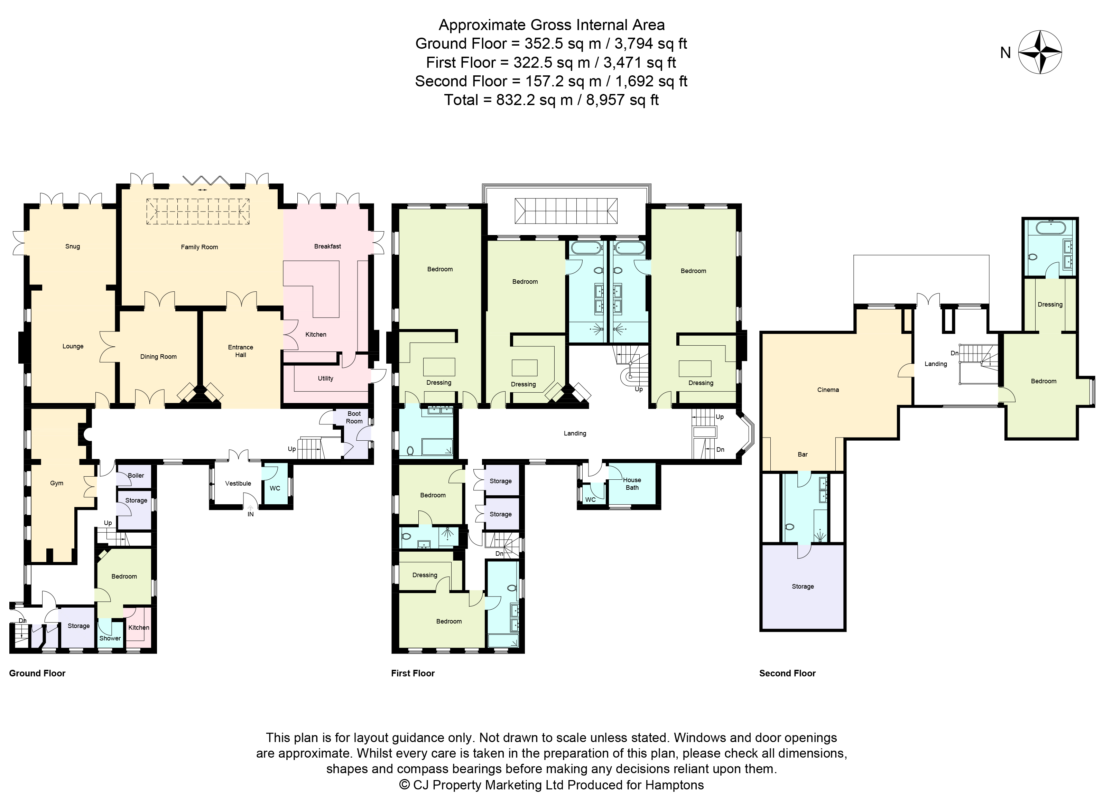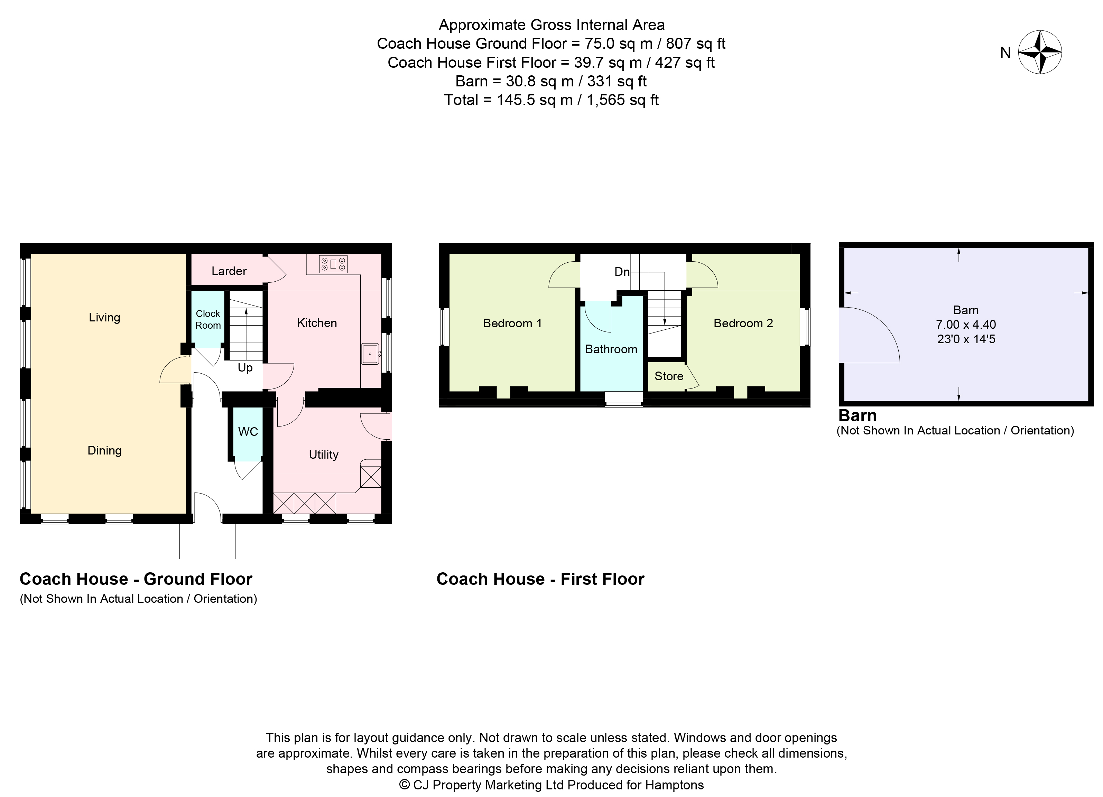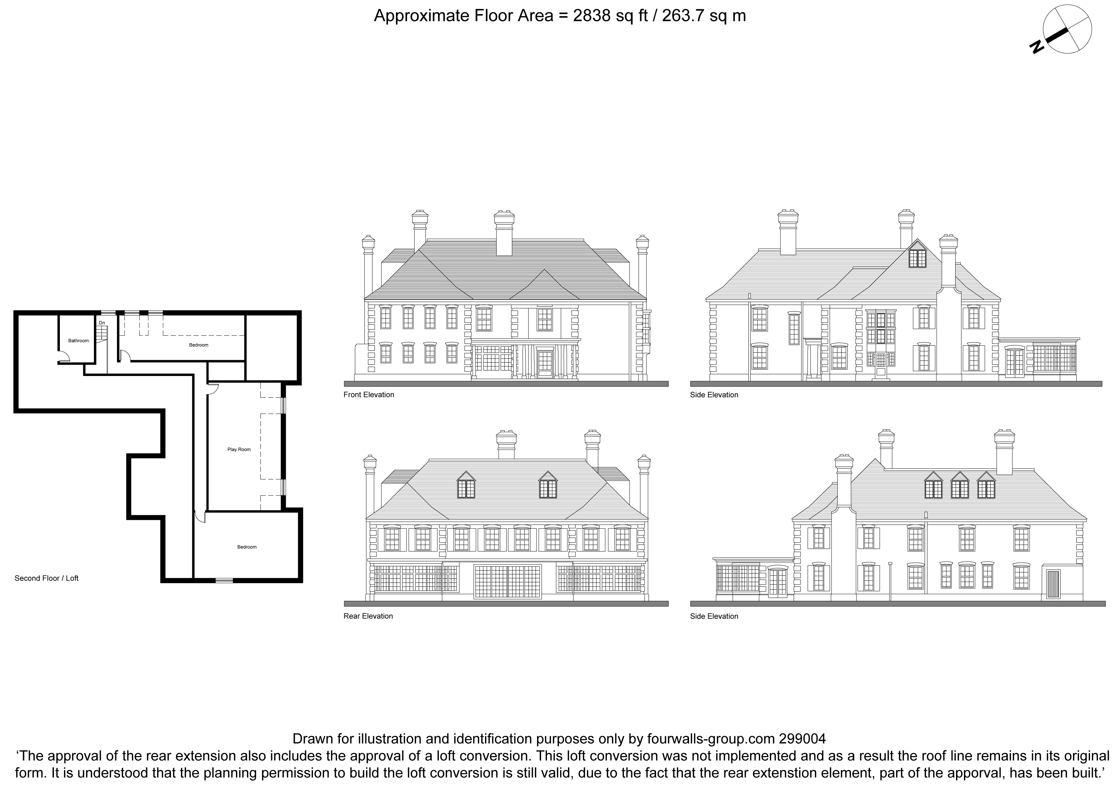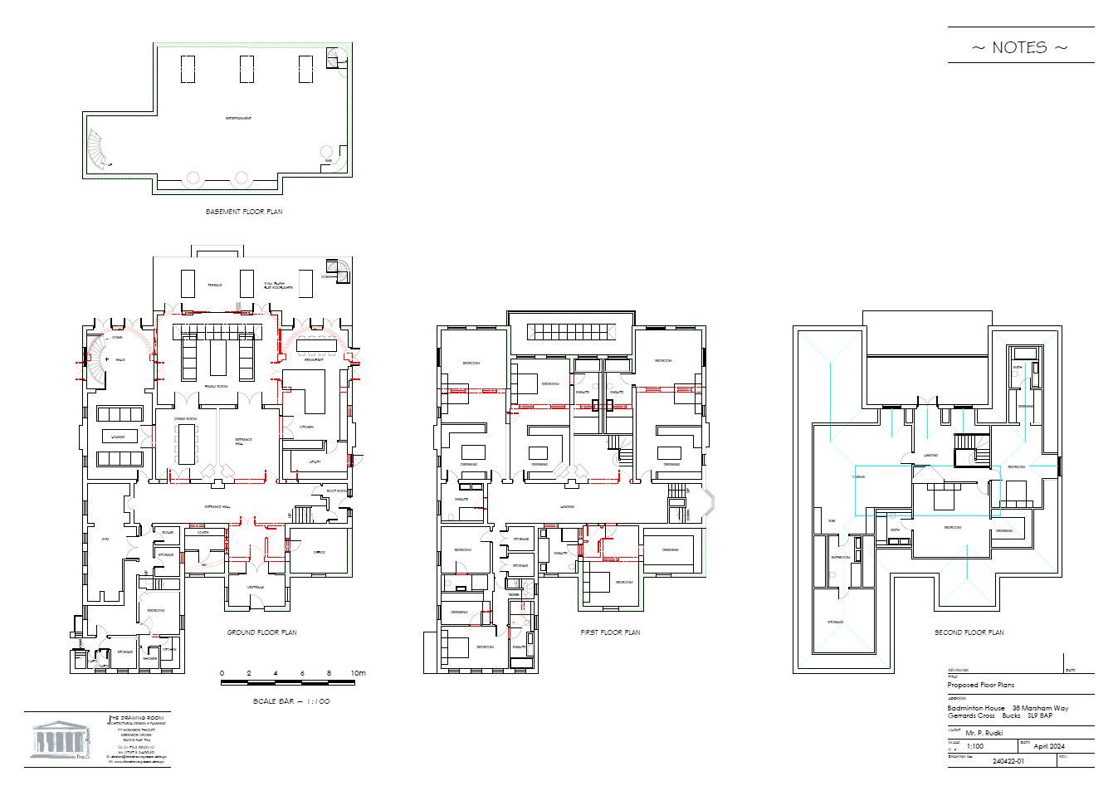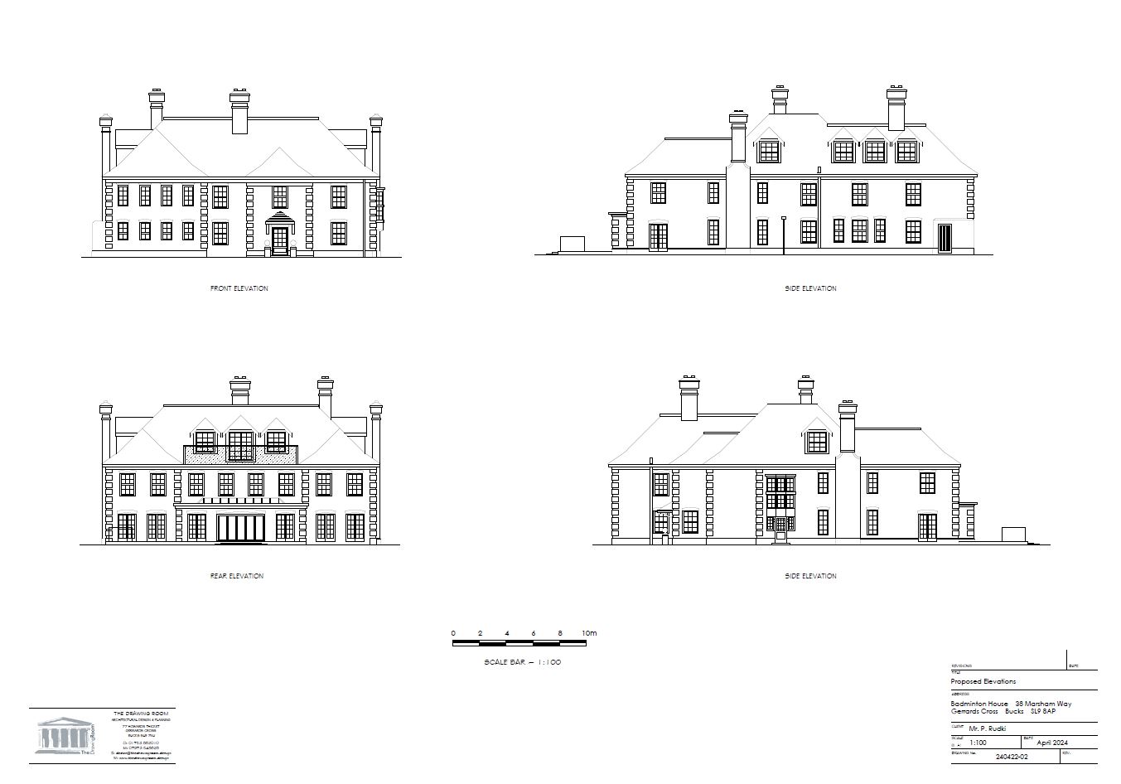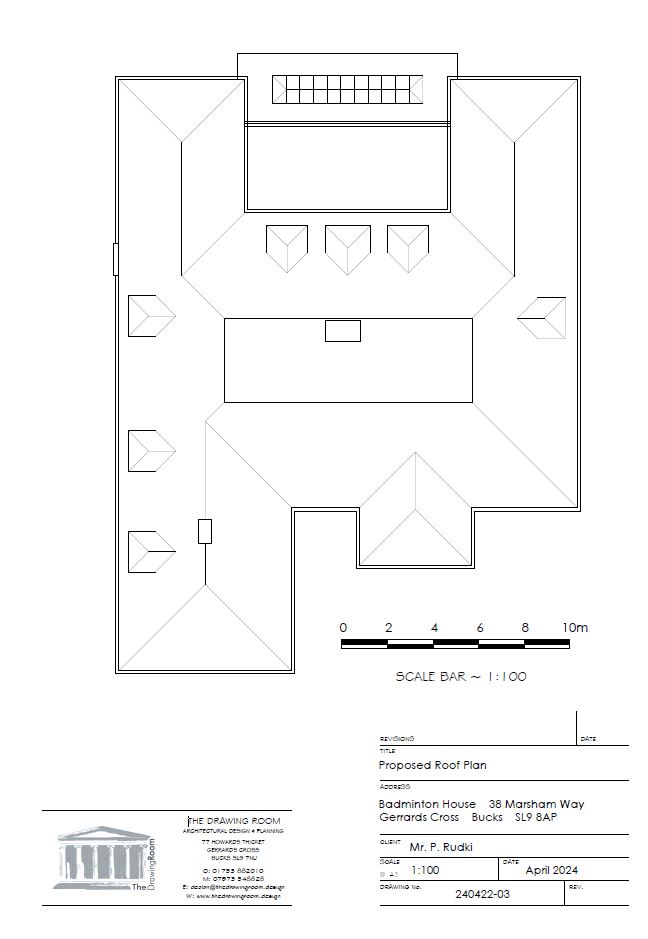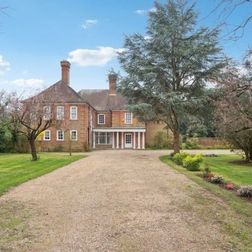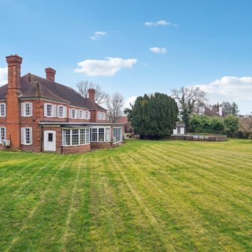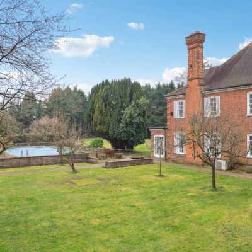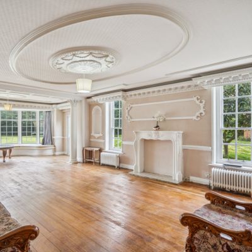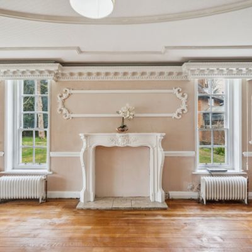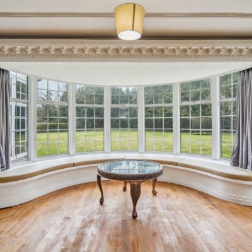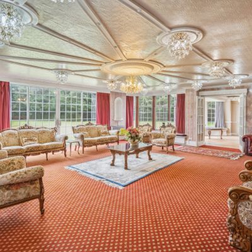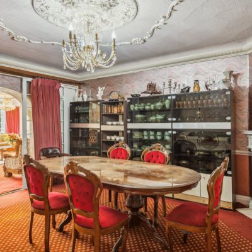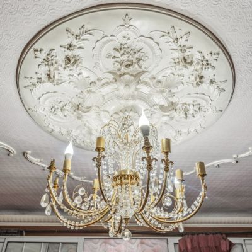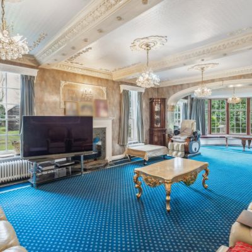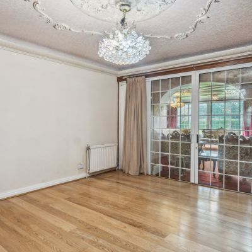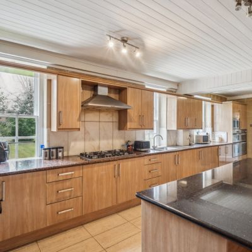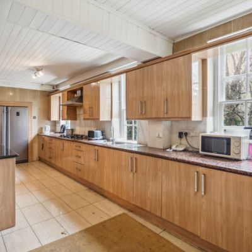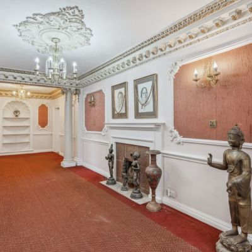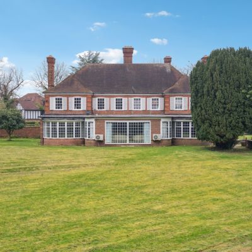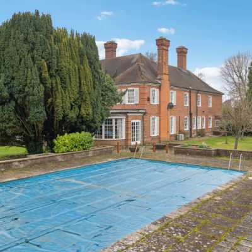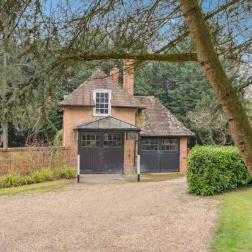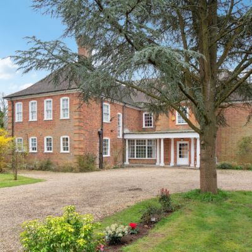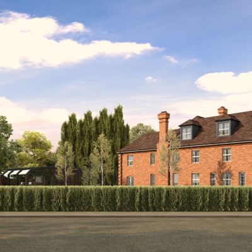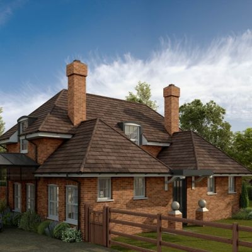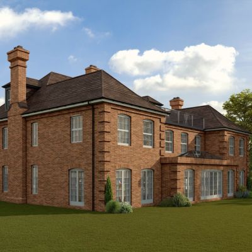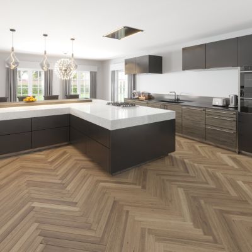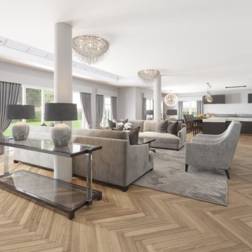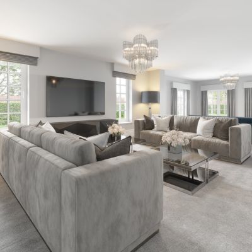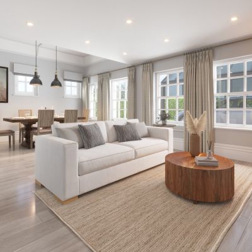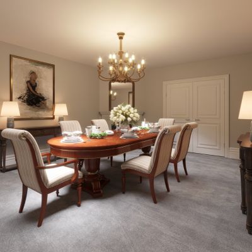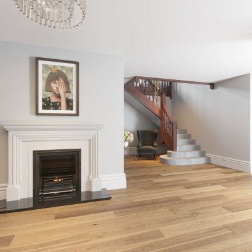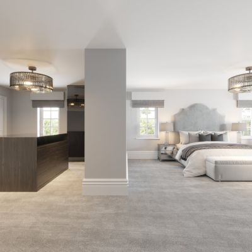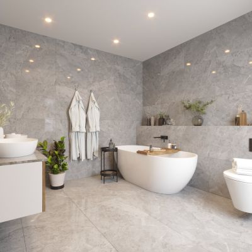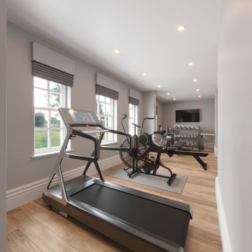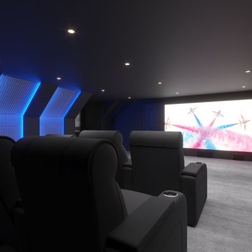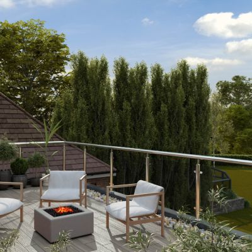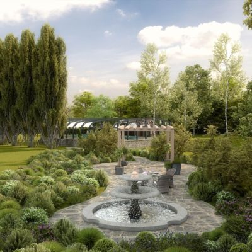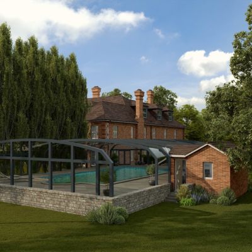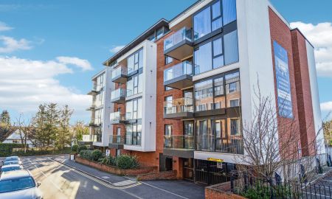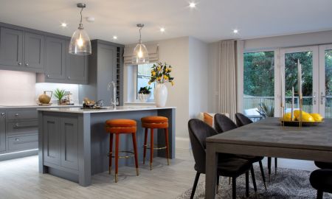Gerrards Cross Buckinghamshire SL9 Marsham Way
- Guide Price
- £3,500,000
- 7
- 5
- 2
- Freehold
- H Council Band
Features at a glance
- Pre-planning submitted to planning department for restoration
- 7 Bedrooms
- Original items preserved for future restoration to original style
- 2 Bedroom coach house
- Approaching 1.5 acres
- Prime location
- Level southerly aspect rear garden
- Detached barn
An impressive and substantial Edwardian house in a most favoured part of Gerrards Cross, set in approximately 1.5 acres and offering scope for significant re-development.
A most impressive 7 bedroom detached Edwardian house, one of the principal properties on this much sought after prime road. Positioned wonderfully just 0.5 miles to town's rail station, on generous level southerly aspect grounds that approach 1.5 acres (in all). There is significant accommodation arranged over 2 floors plus basement with detached 2 storey coach house accommodation and separate barn offering over 8,600 sq ft. There is considerable development potential to improve and extend badminton house and cottage with uplift including pool enclosure and secret garden. There is scope for additional development of 2,100 sq ft as highlighted in the planning officers report regards planning submitted subject to the necessary bat reports being submitted in May 2024 and subject to the relevant consents. There is also increased basement development potential for an entertainment room of approx. 1,650 sq ft.
Planning application number SBD/376/81 granted permission for single storey rear extension and creation of rooms in the roof space by the creation of small dormer windows at Badminton House, Marsham Way, Gerrards cross. Since single storey rear extension has been built the creation of rooms in the roof space is still valid. The loft conversion plan shows the elevations and floor plan.
Full planning application reference PL/ 23/3073/FA had been submitted to Chiltern & South Bucks planning department based on floor plans of restored Badminton House plus restored Cottage and Barn. The concept is to restore the original character of Badminton house and Coach House when they were built in 1913. The proposed floor plans of restored Badminton House include entrance hall, two reception rooms, kitchen/breakfast, dining room, lounge/snug, gym, and maids room accommodation on the ground floor. Six en suite bedrooms, cinema room and a terraced roof top with glass balustrade and a new staircase on the first and second floors. The plans for the restored Coach House proposed accommodation is a living/ dining room, kitchen and utility on the ground floor.
On the first floor are two bedrooms and a shared bathroom. A retractable pool enclosure had been proposed linking to the existing pool changing rooms. Also a landscape garden has been incorporated with a pergola, seating area and a fountain.
The response from Chiltern and South bucks planning department dated 26 January 2024 regards planning application PL/ 23/3073/FA shows the decision and the planning officer’s report posted on the council planning portal website.
Formal pre planning application has been submitted to south bucks planning department on 22 April 2024 for a further development potential to badminton house at the rear to build a patio area and a basement with a floor space of approximately 1650 sq ft. Also at the front an extension to house a cloak/wc, vestibule and office on the ground floor, a bedroom, ensuite and dressing room on the first and second floor.
Outside
An impressive house sitting on a circa 1.5 acre corner plot, with driveway access from both Marsham Way and Vicarage Way. The large gravel driveway provides very generous parking and access to detached 2 bedroom coach house and barn. There is side access to the rear along both sides of the property opening onto a patio terrace for entertaining. The southerly aspect rear gardens are a delight, being both level and private. They are mainly laid to lawn, being well stocked with trees & hedges. There is also a swimming pool.
Situation
Gerrards Cross town centre 0.3 miles, Gerrards Cross mainline station 0.5 miles (London Marylebone, 23 minutes), M40 (Jct 1) 3.7 miles, M25 (Jct 16) 5.9 miles, Heathrow Airport (Terminal 5) 12 miles, Central London appox. 21 miles
Gerrards Cross is a picturesque and highly-convenient town with a wide range of shopping facilities, including, Waitrose and Tesco, as well as a host of independent stores, hotels, restaurants, cafés, public houses, a cinema, community library and health centre. Local sporting amenities are excellent and include Gerrards Cross Squash Club, Gerrards Cross Golf Club and Dukes Wood Sports Club, the latter offering tennis, cricket and hockey. Ideal for the commuter, the nearby M40 links to the M25, M1, M4, and Heathrow/Gatwick airports, while Gerrards Cross station offers a speedy Chiltern Rail link to London Marylebone.
The area offers a good selection of state primary and secondary schooling including The Gerrards Cross CofE School and Fulmer Infant School (both rated Outstanding by Ofsted) together with grammar schools and a wide range of independent schools including St. Mary's, Thorpe House, Gayhurst and Maltman's Green.
Directions
From Strutt & Parker’s office in Gerrards Cross, head south along Packhorse Road and turn left into Marsham Way. The property can be found on the corner of Marsham Way and Vicarage Way on the right hand side.
Read more- Floorplan
- Virtual Viewing
- Map & Street View

