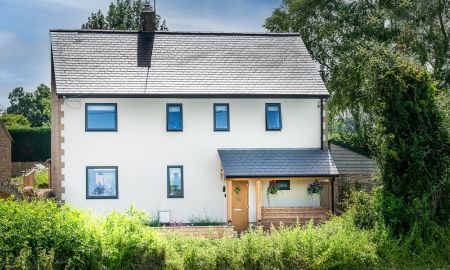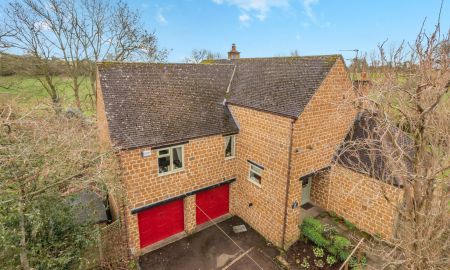Chipping Norton Oxfordshire OX7 Mill End, Chadlington
- Guide Price
- £2,250,000
- 5
- 3
- 4
- Freehold
- G Council Band
Features at a glance
- Porch
- Reception hall
- Drawing room
- Kitchen/breakfast room
- Dining room
- Study
- Utility
- Cloakroom
- Cellar
- Principal bedroom suite
- 3 further bedrooms
- Family bathroom
- Garden
- Annexe with reception room, kitchen, office, utility, sauna, cloakroom, bedroom (en suite), and log store
A stunning barn conversion with an annexe and beautiful gardens
Upper Court Barn is a handsome stone-built barn which has been meticulously restored to provide an array of elegant, modern accommodation with plenty of characterful features.
A bright sizeable porch provides a pleasing entrance to the main home. Double doors lead onto the grand reception hall, with its lofty views of the timber beamed, galleried landing above, cloakroom and steps flowing into the impressive reception room. This room has a handsome stone surround feature fireplace and double doors onto the sunny south-facing terrace. There is a separate study situated alongside. Leading directly through from the reception hall is the striking dining room, with its tall vaulted ceilings and mezzanine above, floor to ceiling windows and further double doors onto the beautiful terrace and garden. The kitchen/breakfast room adjacent is traditionallystyled with tiled floors, an assortment of classic shaker-style wooden cabinets, a central island with marble top and butchers block, a large cream AGA and separate gas hob and modern cooker. Alongside is a sizeable utility room, with a range of corresponding cabinetry in an l-formation, a butler sink and additional rear external access.
The first floor offers four pleasing bedrooms, all of which enjoy peaceful garden views and well thought out built-in wardrobes. The larger double aspect principal room sits alongside the first of the family bathrooms, with its luxurious glass walk-in shower, contemporary marble tiling, double sinks and freestanding rolltop bath, whilst a further family bathroom completes the floor. The annexe offers additional accommodation and has two sets of full glass sliding doors to the central kitchen and reception space with courtyard garden aspects, a private sunken terrace, vaulted ceilings with exposed a-frame timber beams and original stonework. There is also a sauna, alongside a cloakroom and further large office space with separate entrance, a bedroom with modern en suite shower room and a utility room with additional sink, as well as a handy log store.
This property has 0.6 acres of land.
Outside
The property enjoys an incredibly well-designed and mature rear courtyard garden. This includes intricate topiary, taller trees, elaborately planted borders, two wide paved terraces for lounging and dining, a number of separate secluded seating areas, tranquil water features, a vegetable garden with various planters, an array of separate rooms created by privet hedging and an established orchard with a range of fruit trees. A section of tarmac enclosed via wooden gates leads to the two sizeable gravelled driveways beside both the main home and the solar-panelled annexe, offering ample parking, with low stone-built walls and steps leading to a decorative front garden and a section of neat level lawn alongside.
Situation
Chadlington is a popular thriving village set in the heart of the Evenlode Valley. The village has many local amenities including a nursery school, primary school, butcher, delicatessen, café and The Tite Inn.
The nearby towns of Chipping Norton and Charlbury have more extensive facilities including a mainline station at Charlbury with trains to London Paddington. Oxford which is under 20 miles away has more comprehensive recreational, shopping and cultural facilities.
Schooling is well catered for including the local primary school. Private schools in the area include Kitebrook, Kingham Hill, Tudor Hall and Bloxham with Oxford providing a many others.
Soho Farmhouse is about 9.5 miles away
Directions
(OX7 3NY) From Oxford head north on the A44 towards Woodstock and Chipping Norton. At Enstone, between the two, turn left towards Charlbury on the B4022. After about 1 mile bear left towards Taston and Spelsbury, continue through both towards Dean and Chadlington. In the centre of Chadlington (with the cafe on the corner) turn right towards Chipping Norton, after a few hundred yards turn left into Mill End, past the Tite Inn, the entrance to the house is on your right.
Read more- Map & Street View















































