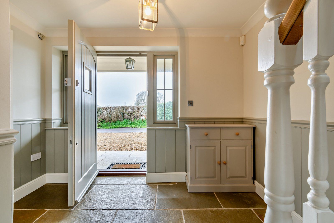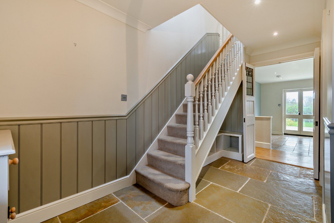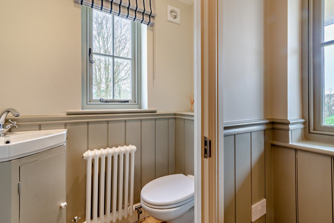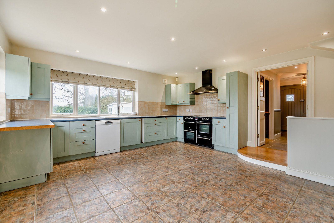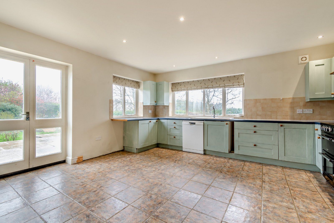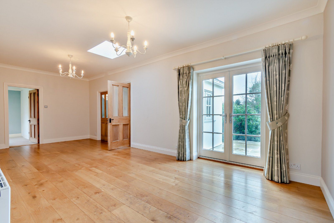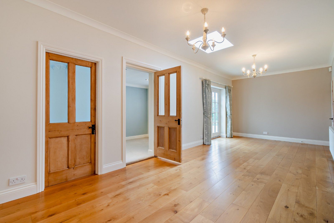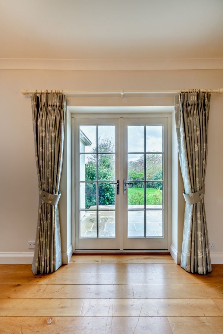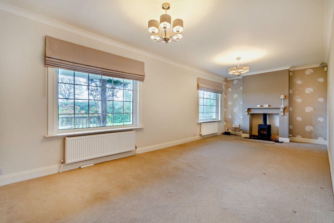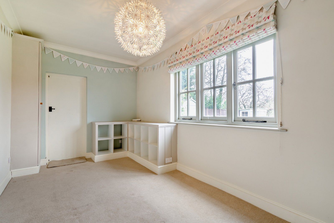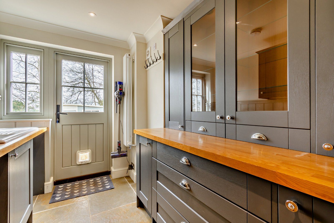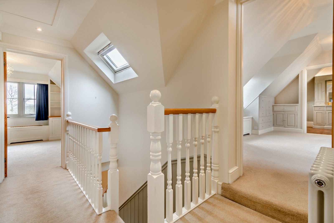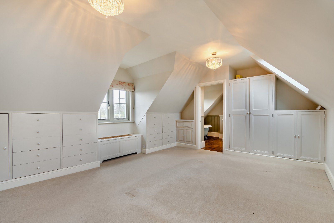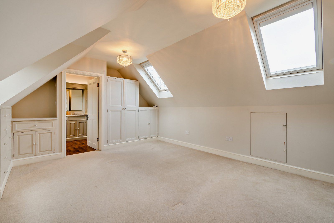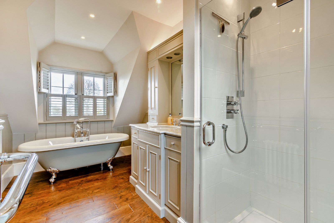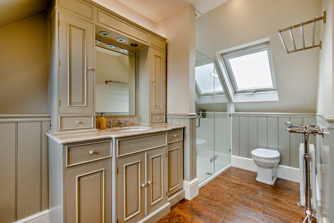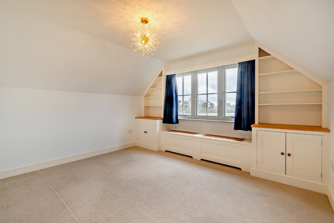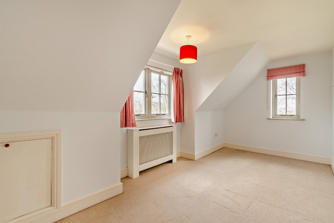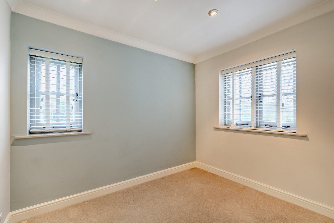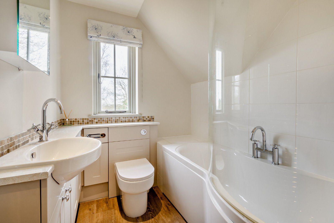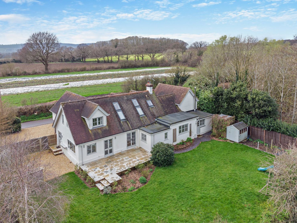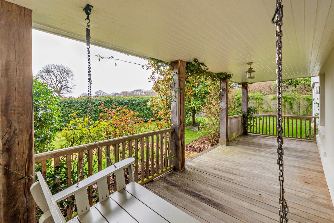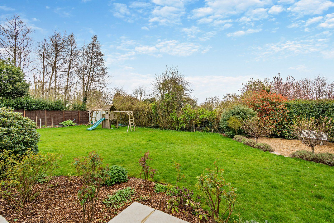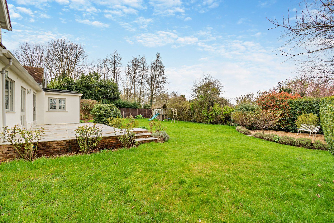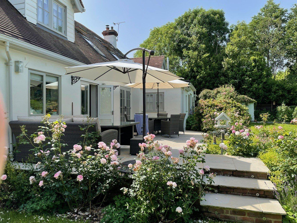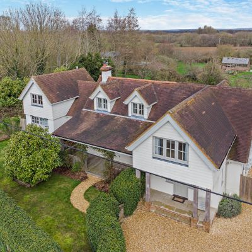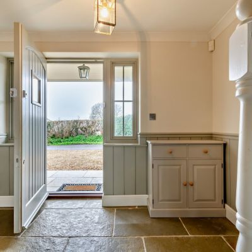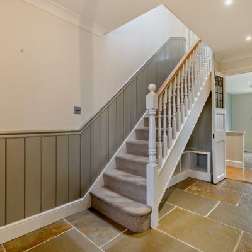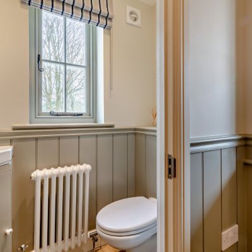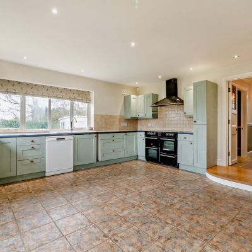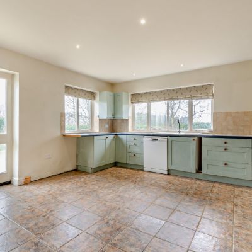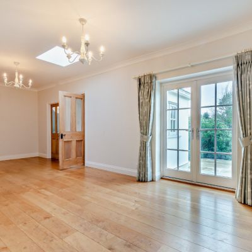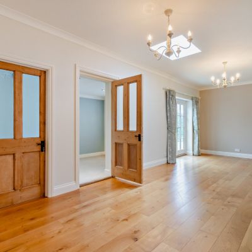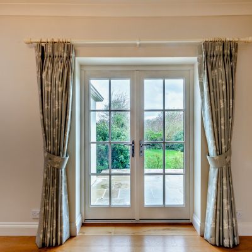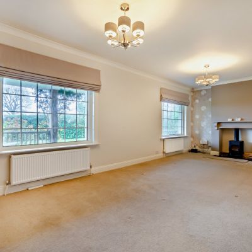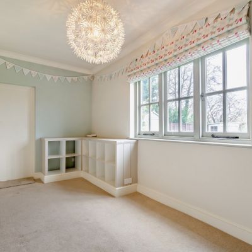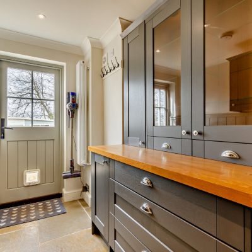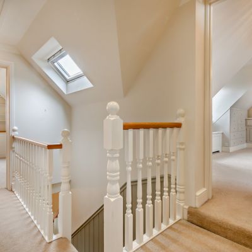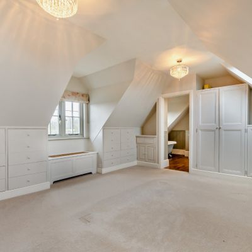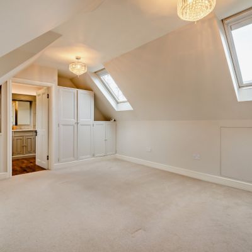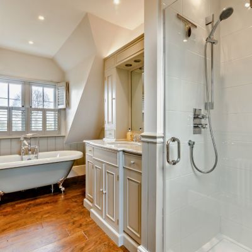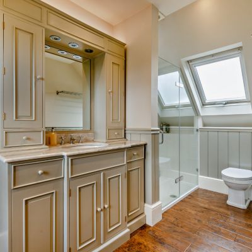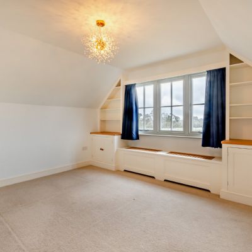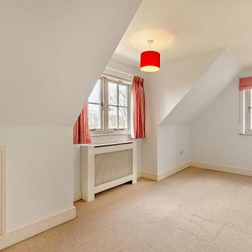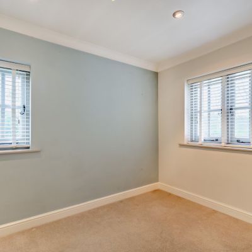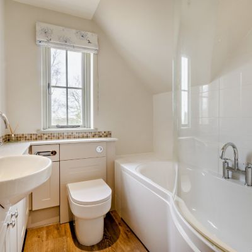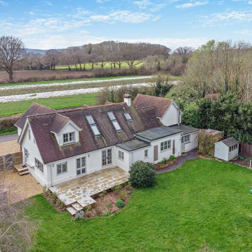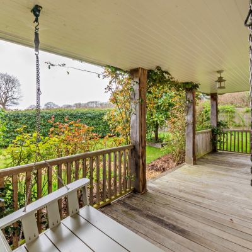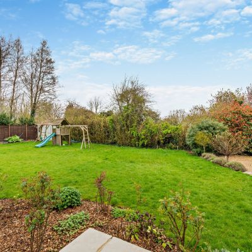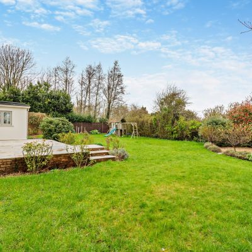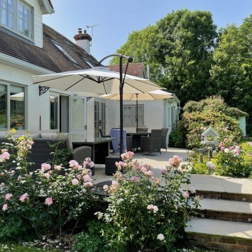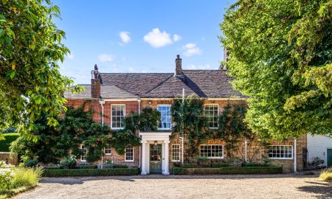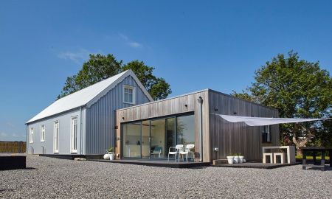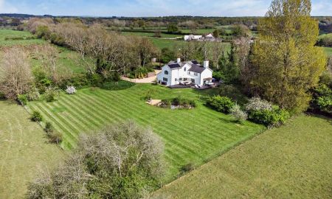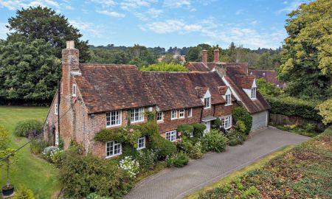Lewes East Sussex BN8 5TH Mill Lane, Barcombe
- Guide Price
- £1,200,000
- 4
- 3
- 3
- Freehold
- F Council Band
Features at a glance
- Over 2,200 sq ft
- Desirable village with well-regarded primary school
- Detached
- Large garden
An attractive, spacious four bedroom detached family home with a large garden in a desirable Sussex village
Inglenook is a fine detached home that offers over 2,200 sq. ft. of beautifully presented accommodation arranged over two light-filled floors. The property has been extended and updated to provide a wealth of bright and versatile spaces ideal for modern families. The airy reception hall with its half-wood panelled walls and natural stone flooring has a stairway to the first floor, a cloakroom and access to the handy utility. The accommodation flows into the two generous adjacent living spaces, the front-facing sitting room with a feature fireplace and stove and pretty front garden views and the family room with French doors to the rear terrace. From here are two adaptable rooms, currently used as a snug and office, a boiler room and a bedroom with a modern en suite shower room. Completing the floor is the expansive multi-aspect kitchen with glazed double doors to the rear garden, a wide range of wooden wall and base cabinetry, worksurfaces and a range cooker. The first floor is home to three further well-proportioned bedrooms with pleasing elevated aspects of the garden and surrounding countryside. Two are well-served by the family bathroom with its D-shaped bath, whilst the 17ft. principal with its wealth of bespoke fitted storage, enjoys the use of a luxury en suite bathroom with a freestanding rolltop bath.
Outside
The property is approached off a quiet country lane into a large, gravelled forecourt enclosed via neat hedging, with ample space for several vehicles and solid wooden gates to an additional gravelled area with a garden store. There is a charming lawned front garden with a pathway to the main entrance, a pretty decked front terrace with a swing seat, and access to the versatile integrated garage. The mature rear garden is surrounded by established tree lines and enjoys a large, paved patio, a rear gravelled seating area and a various well-stocked borders and planting among lush level lawn, with an additional garden store and a useful shed.
The current owners have previously achieved planning permission to convert the garage into a one-bedroom annexe, giving the potential for additional income or a fifth bedroom.
Situation
Sought-after Barcombe has a village shop with a Post Office, tennis club, popular public house, church and access to countryside walks and rides along the River Ouse. Nearby historic Lewes on the edge of the South Downs National Park offers a more comprehensive range of shops, supermarkets, restaurants and hospitals. Brighton and Hove is also within easy reach.
Directions
What3Words: ///cuter.share.swims
Read more- Virtual Viewing
- Map & Street View


