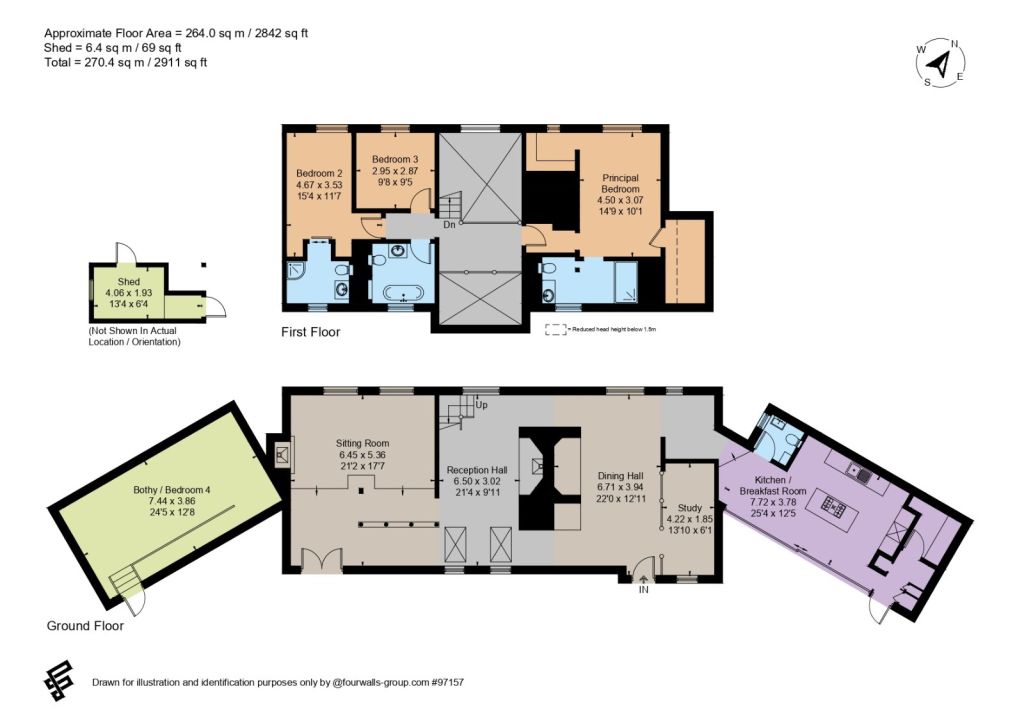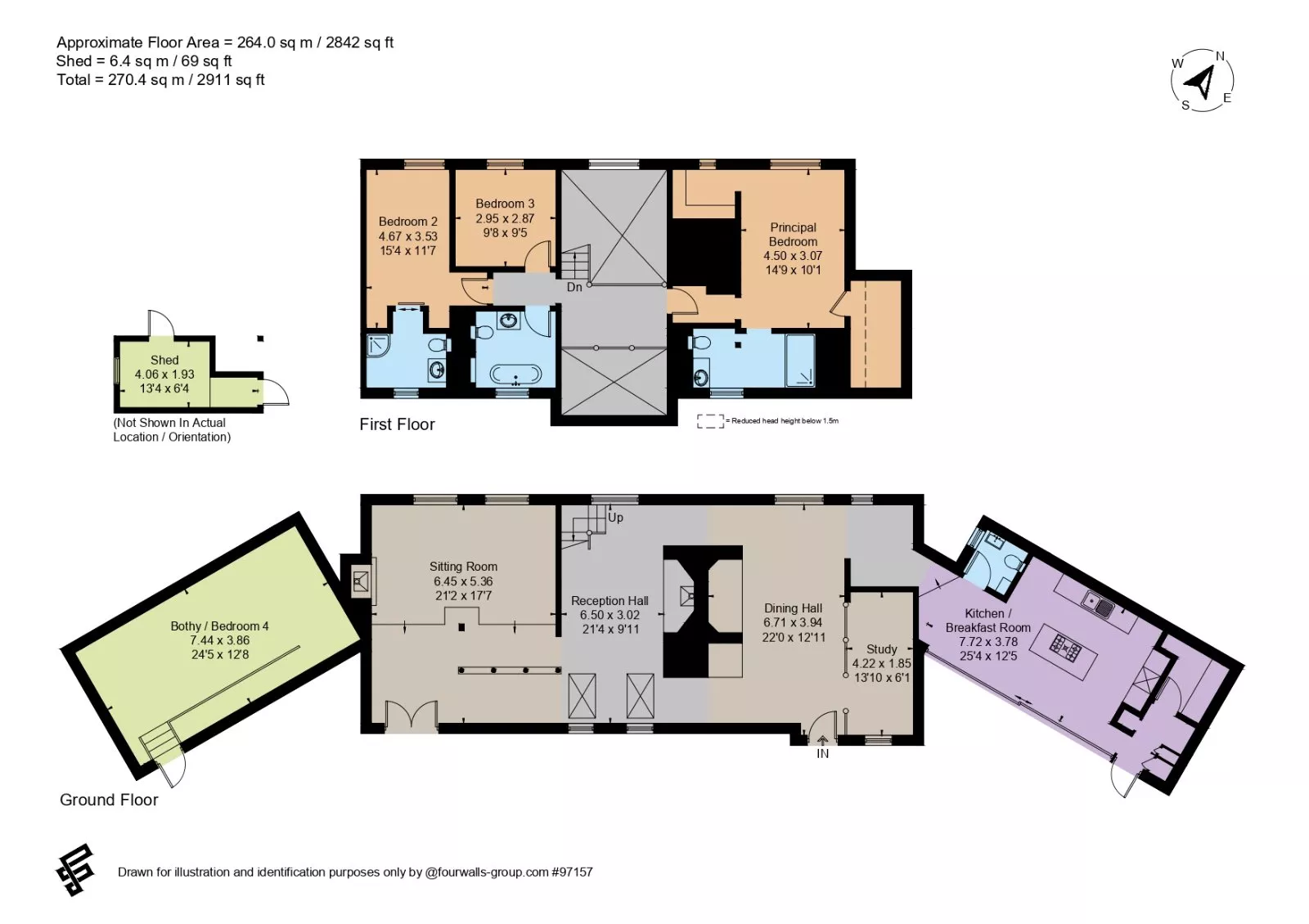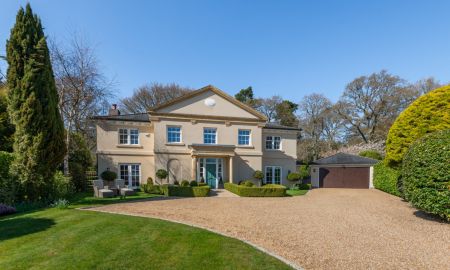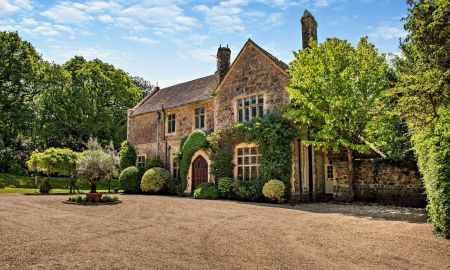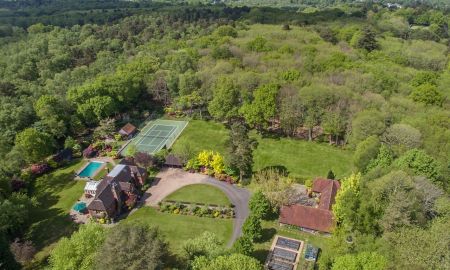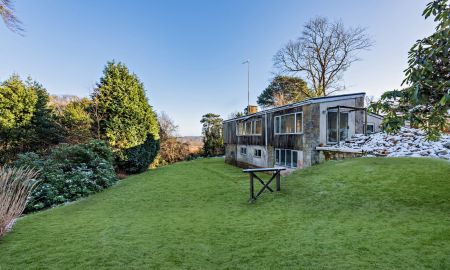Midhurst West Sussex GU29 0PS Mill Lane, Stedham
- Guide Price
- £1,695,000
- 4
- 3
- 4
- Freehold
- H Council Band
Features at a glance
- 3/4 bedrooms
- 3 bathrooms
- 4 receptions
- Approved planning to convert attached 'Bothy' into additional living space/fourth bedroom.
- 2,842 sq ft
- Off street parking
- 0.67 acres
A unique and stunning Grade II listed property set in beautifully landscaped gardens
An exceptional Grade II listed property occupying an elevated position in the highly desirable village of Stedham, with country and riverside walks nearby. This beautiful home has planning permission approved for the attached “Bothy” to be converted to further accommodation, enhancing an already idyllic country retreat.
Dating from the 17th century, Tye Hill has been imaginatively and sympathetically renovated by the current owner to create a beautiful country retreat which seamlessly blends the charm and character of the original period features with contemporary design and modern amenities.
This unique property boasts exposed beams, stonework and brickwork, impressive inglenook fireplaces complete with multi-fuel burning stoves, wooden staircase with glass balustrade, galleried landing, vaulted ceilings and an abundance of natural light.
Creatively designed to provide free-flowing accommodation, the impressive double height vaulted hall, with full length windows and skylights, links the dual aspect sitting room and the dining room, whilst the study, overlooking the garden, provides a peaceful workspace. The bespoke and contemporary styled kitchen/breakfast room features integrated appliances, spacious central island with breakfast bar and bi-fold doors leading to the terrace and garden beyond.
On the first floor, the elegant principal bedroom suite has a walk-in wardrobe and en-suite shower room. There are two further double bedrooms, one with en-suite shower room, and a luxurious family bathroom with free-standing bath.
Planning permission has been approved to convert the attached “Bothy”, currently used for storage, into additional living space/fourth bedroom, which could be fully connected via a glass link to the main house, or used as separate annex accommodation. Planning Ref: SDNP/22/00234/LDE. Permission is also in place to reinstate the original front entrance to the house with stone steps down to the road, further enhancing the property’s period character.
This property has 0.67 acres of land.
Outside
The landscaped gardens have been thoughtfully designed to complement the rural setting, with mature trees and boundary hedging providing privacy and seclusion. Featuring pristine lawns, flower and shrub borders and a delightful area of wildflower meadow, steps lead down from the garden to an attractive brick-paved terrace adjacent to the property, which provides the perfect location for outside entertaining.
There is parking to the side of the property, and, on the opposite side of the road, the land extends further back providing another spacious parking area.
Situation
Stedham lies within the stunning South Downs National Park, two miles from Midhurst, one of England’s most desirable market towns. The village has a strong community with a traditional inn, garden centre, sports club and Stedham Polo Club.
The River Rother is nearby, offering attractive riverside and country walks. Award winning Cowdray Farm Shop supplies local produce, while Cowdray Park and Goodwood provide polo, golf, horse racing and motorsport. Coastal sailing at Chichester Harbour, Itchenor and Bosham are all within easy reach, and Chichester itself offers excellent shopping and cultural amenities. Petersfield and Haslemere stations both offer direct services to London Waterloo.
There is an excellent choice of schools in the area including primary schools in Stedham, Midhurst and Easebourne and independent schools including Highfied & Brookham, Bedales, Churcher’s College, Dorset House, Ditcham Park and Seaford College.
Directions
From Strutt & Parker’s Haslemere office, head southeast on Charter Walk towards High Street. Turn left, follow the A287 south, then join the A3 southbound. After 8 miles, exit at Junction 4 for Midhurst/A272. Continue through Midhurst, then take the A272 towards Petersfield. After 1.6 miles turn right into The Street, continue 0.4 miles, then right into Mill Lane. Parking is on the left, with the property opposite.
what3words: ///oval.noses.tadpole
Read more- Floorplan
- Map & Street View





















