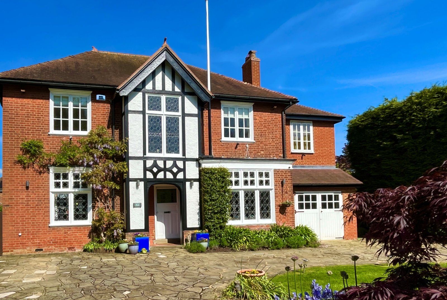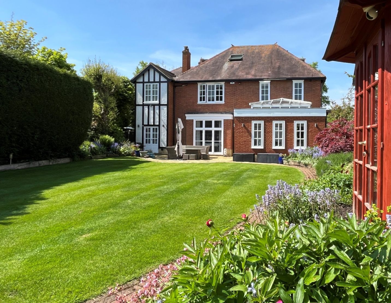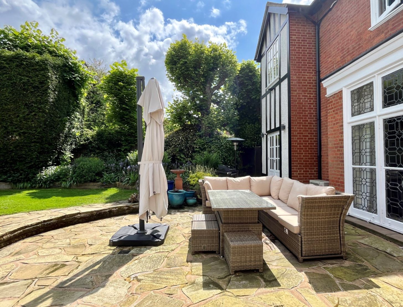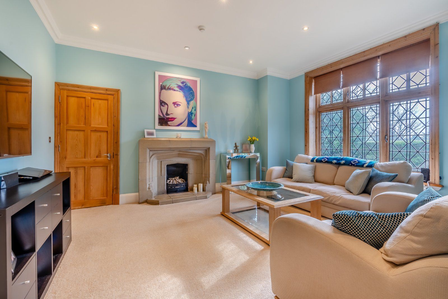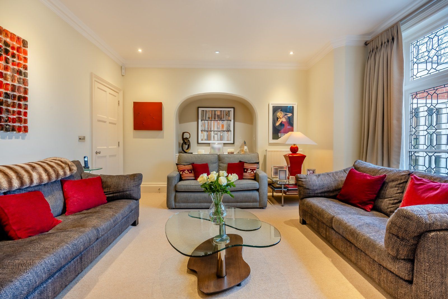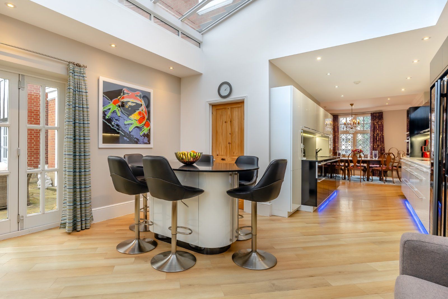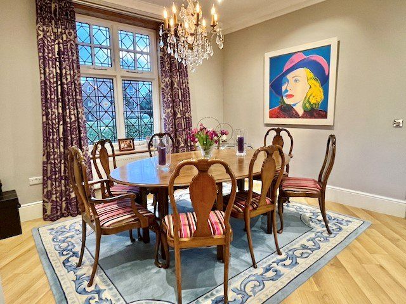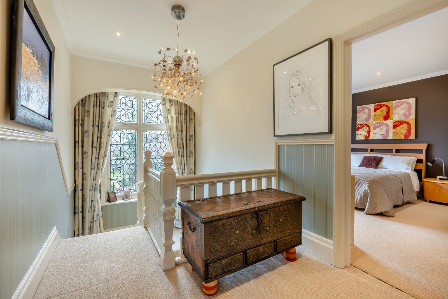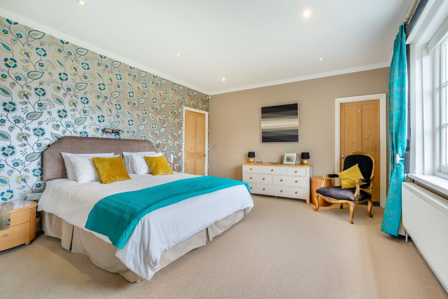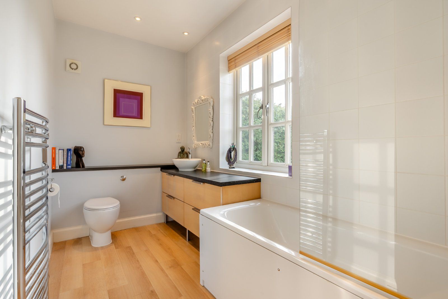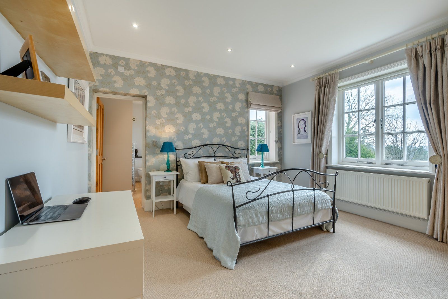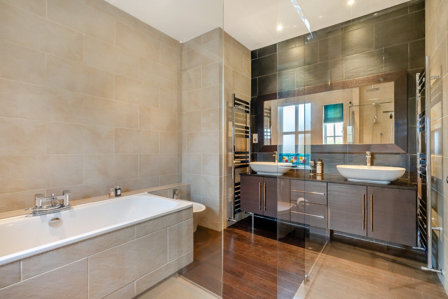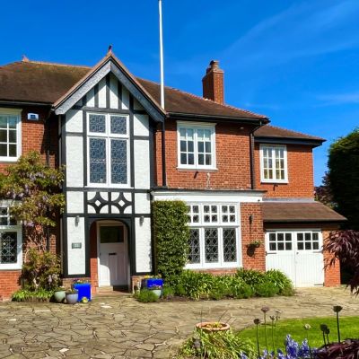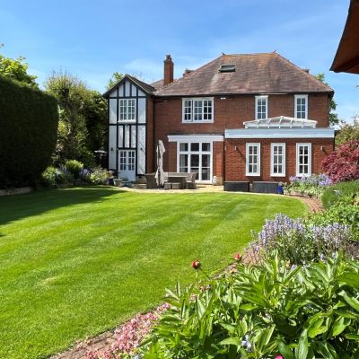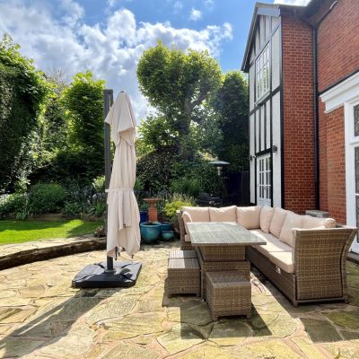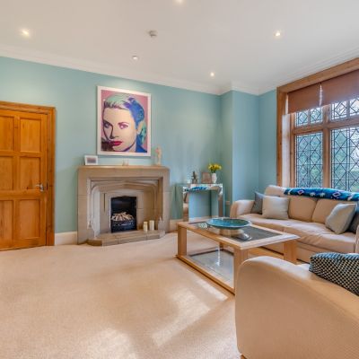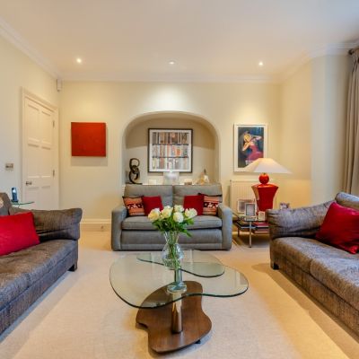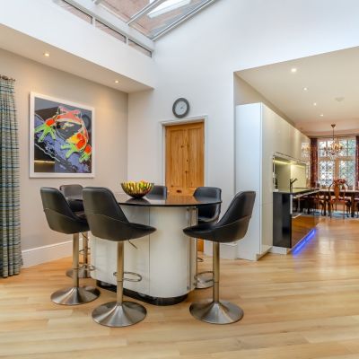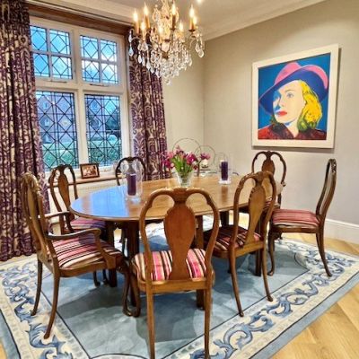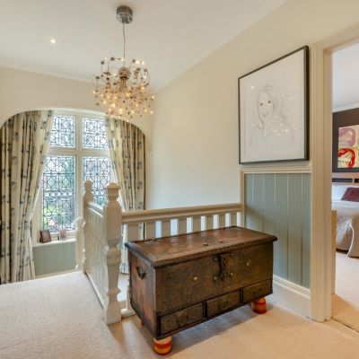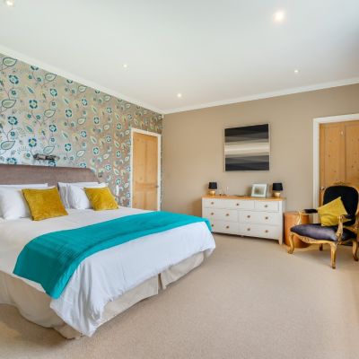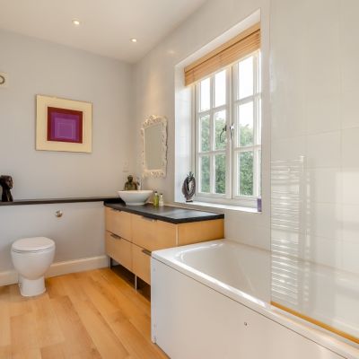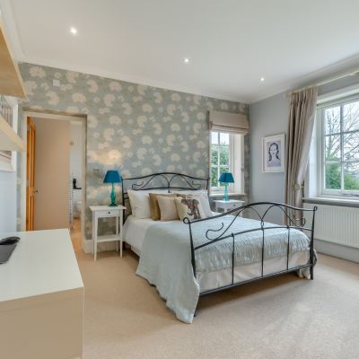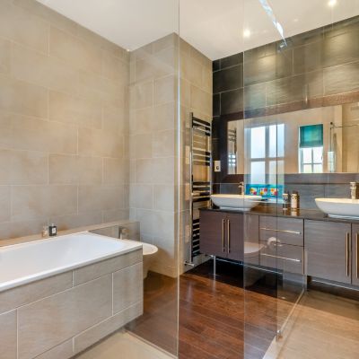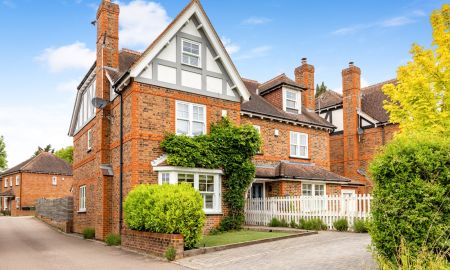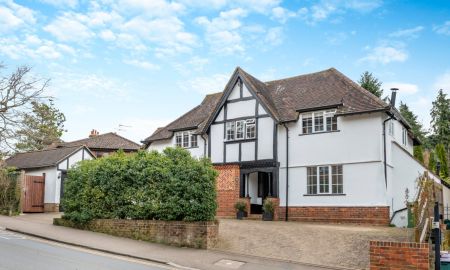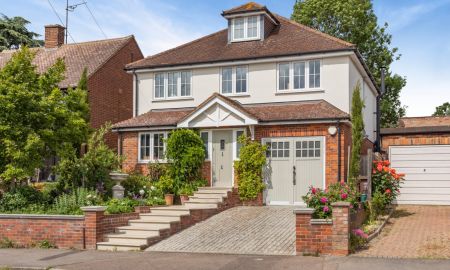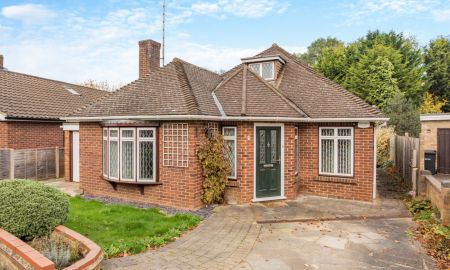Harpenden Hertfordshire AL5 Milton Road
- Guide Price
- £2,350,000
- 5
- 4
- 3
- Freehold
- G Council Band
Features at a glance
- Walking distance to station
- Drawing Room
- Sitting room
- Study
- Kitchen/dining/family room
- Principal bedroom with dressing room and en suite bathroom
- 4 additional bedrooms
- Family bathroom with separate W.C
- 2 en suite bathroom
- Ensuite shower room
- Utility room
A beautifully presented family home set in a highly convenient and sought-after c
A beautifully presented detached 5 bedroom family home set in a highly convenient and sought-after central location.
Porch | Reception hall | Drawing room | Sitting room | Study | Kitchen/dining/family room Principal bedroom with dressing room and en suite bathroom | 4 additional bedrooms | Family bathroom with separate W.C. | 2 en suite bathroom | En suite shower room | Utility room | Cloakroom | | Garage | Garden Resident permit parking | EPC rating D
53 Milton Road is a handsome red brick and part timbered period property offering almost 2,800 sq. ft. of sensitively modernised accommodation arranged over three floors. Retained character features include feature leaded glazing, high ceilings and some original fireplaces. The property has changed owners only once in the last 59 years, and has an interesting history. In 1941 it become the Yugoslavian embassy for King Peter II and his Government in exile safe from the Blitz in London.
The property is configured to provide an ideal family and entertaining space, the ground floor accommodation flows from a welcoming reception hall with useful cloakroom. It comprises a large rear aspect drawing room with full height glazing and feature fireplace, a spacious sitting room with feature stone open fireplace and a door to the integral garage, in turn giving access to a study with French doors to the rear terrace. The ground floor accommodation is completed by an extensive wooden-floored kitchen/dining/family room with a range of contemporary high-gloss wall and base units and a spacious triple aspect family area with a large sky lantern and bi-fold doors to the rear terrace.
On the first floor the property provides a large principal bedroom with fitted dressing room and contemporary en suite bathroom, an additional double bedroom with modern en suite bathroom, two further bedrooms and a modern family bathroom with a separate neighbouring W.C. A vaulted double bedroom can be found on the second floor with en suite shower room a walk-in attic storage room, and two other boarded attic stores.
Harpenden has a thriving High Street and comprehensive range of shopping facilities, including Sainsbury’s, Waitrose and a Marks and Spencer store. It boasts an excellent selection of restaurants, coffee shops and numerous independent shops. The town is home to several outstanding state schools, with independent schools nearby including Beechwood Park, St. Albans High School and Boys School and Aldwickbury Prep School.
Outside
Set behind mature hedging on a generous corner plot and having plenty of kerb appeal, the property is approached over a paved driveway providing private parking and giving access to the integral garage. The well-maintained enclosed rear garden is laid mainly to level lawn bordered by mature shrub beds and features a summer house , raised decked seating/play area and a generous paved terrace, ideal for entertaining and al fresco dining.
Situation
Harpenden Station 0.4 mile (London St. Pancras International 24 minutes), St. Albans 4.8 miles, Welwyn Garden City 7.4 miles, M1 (Jct. 9) 4.5 miles, London Luton Airport 7.1 miles, central London 33.9 miles
Directions
From Strutt & Parker’s Harpenden office turn left onto High Street (A1081), at the roundabout take the 1st exit onto Station Road (B652), then turn right onto Milton Road and the property can be found on the left just before Spenser Road.
Read more- Virtual Viewing
- Map & Street View

