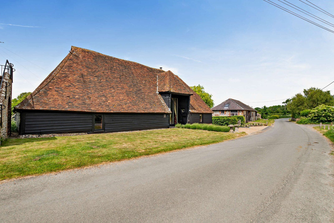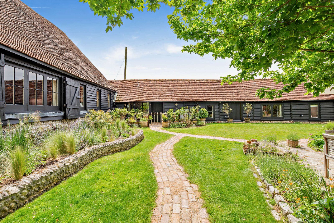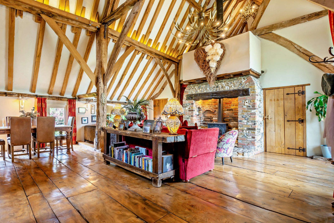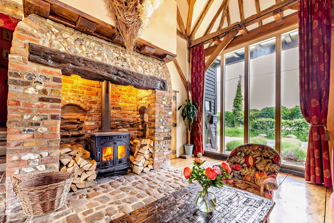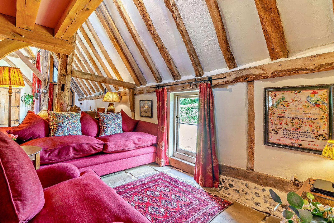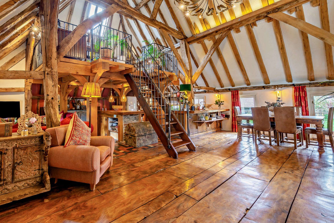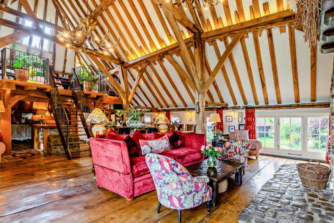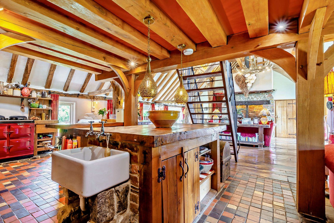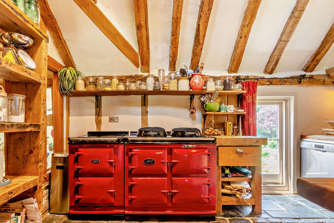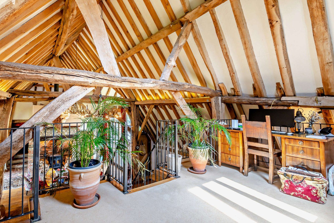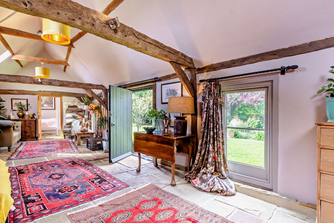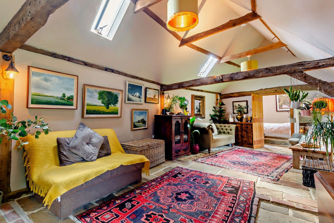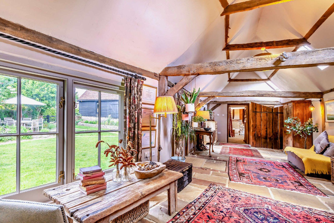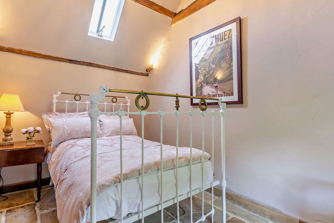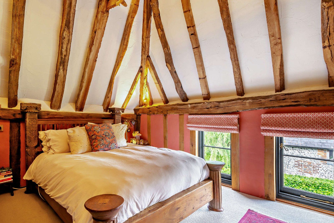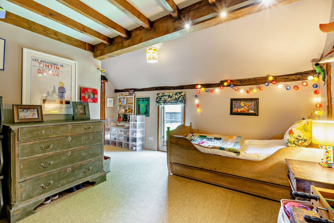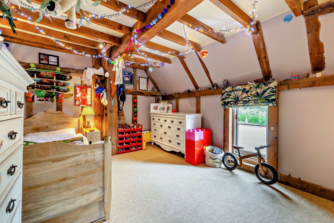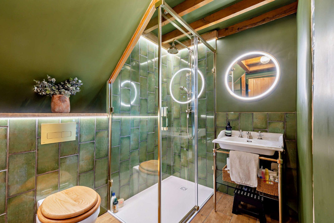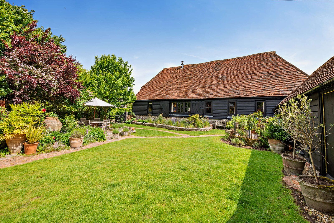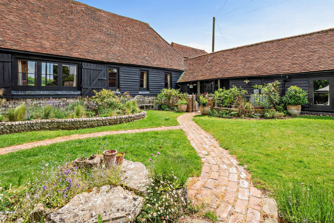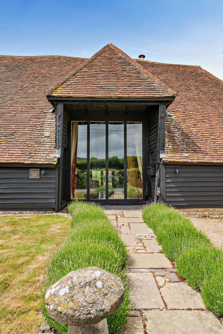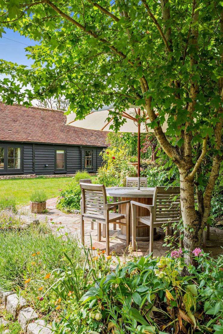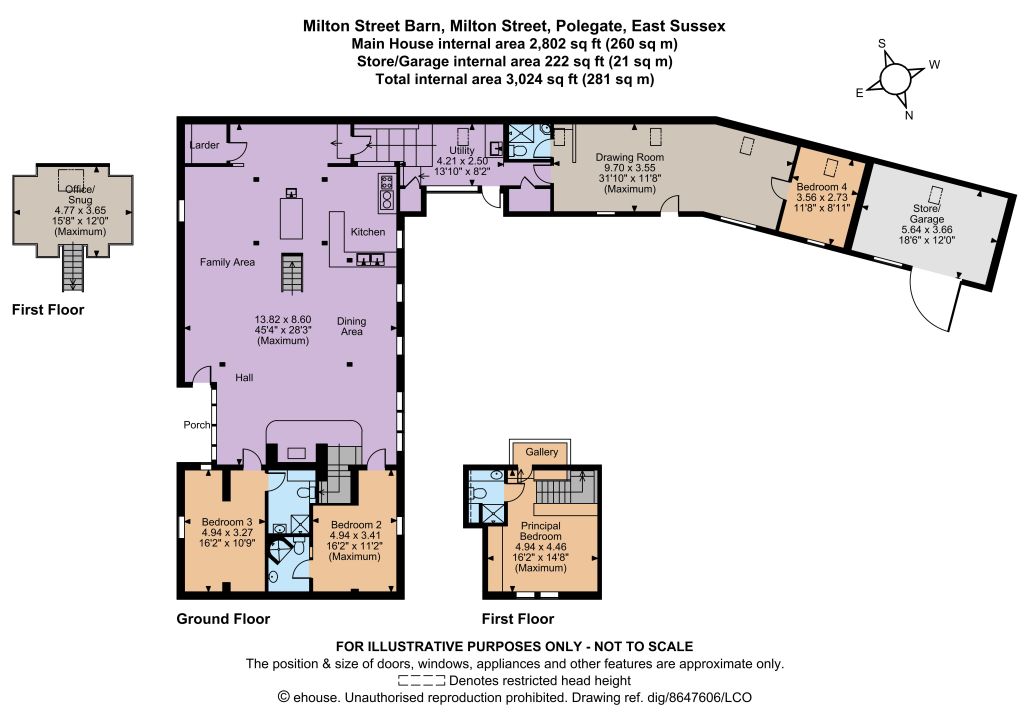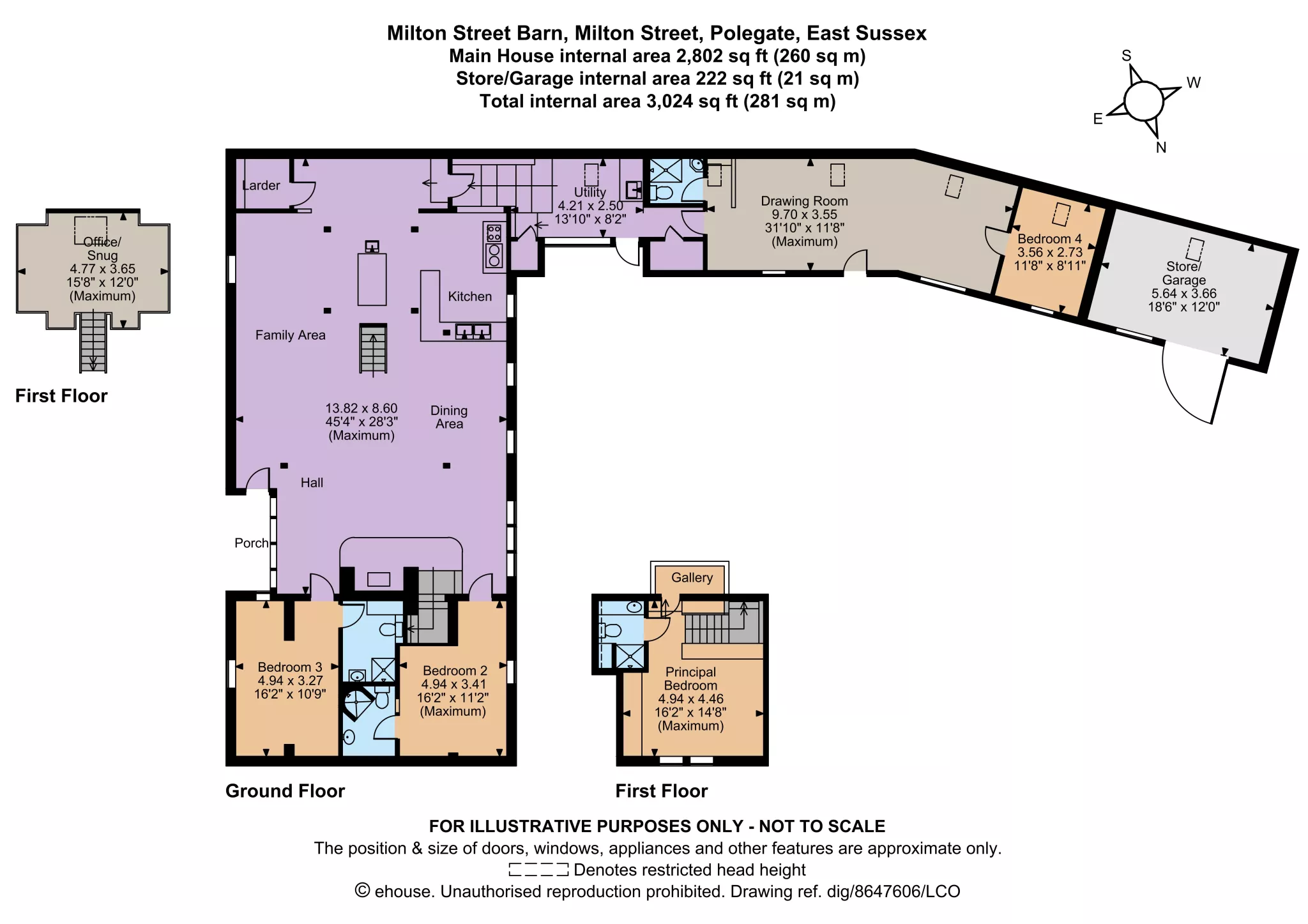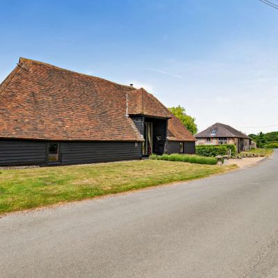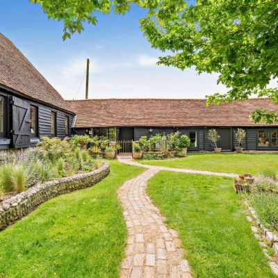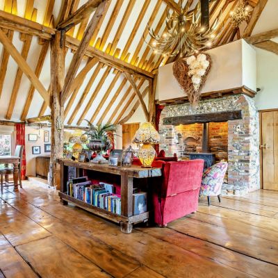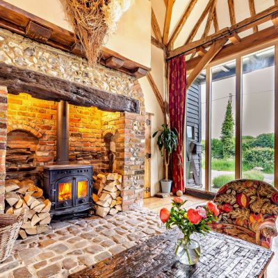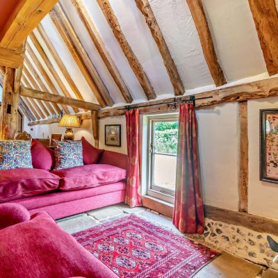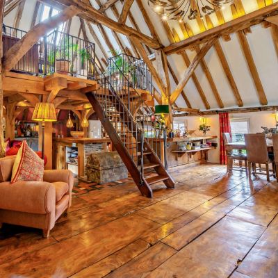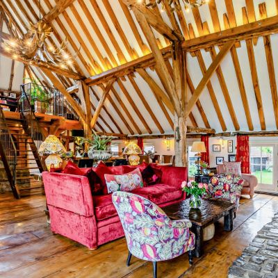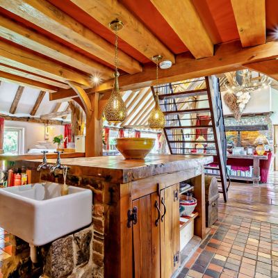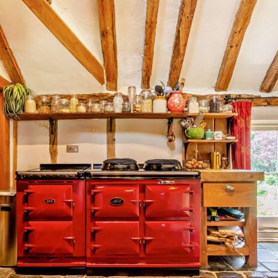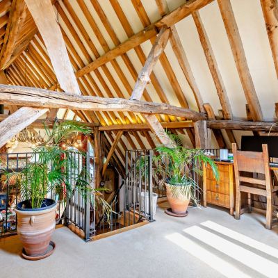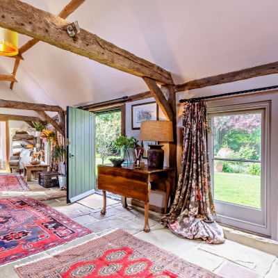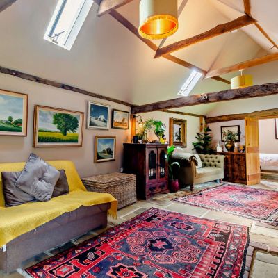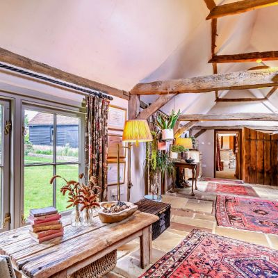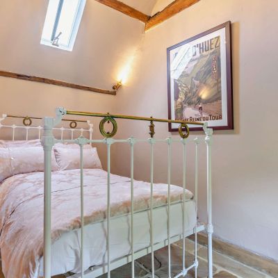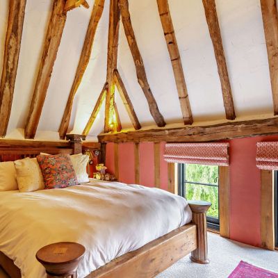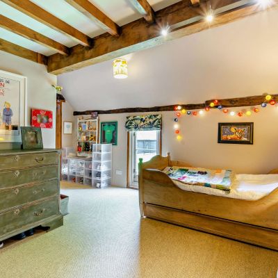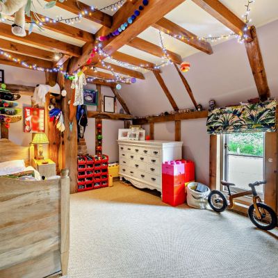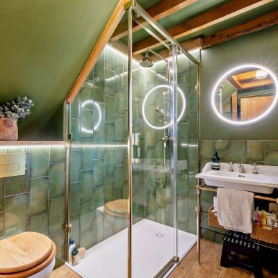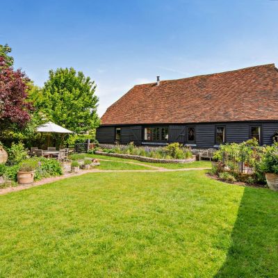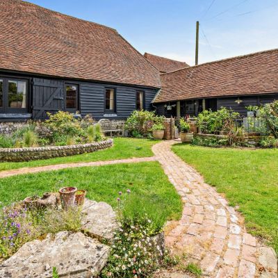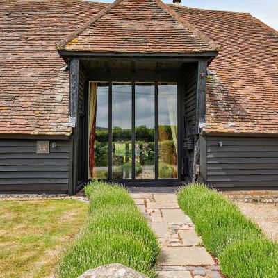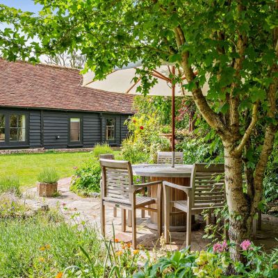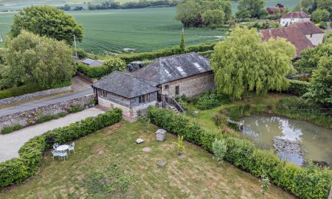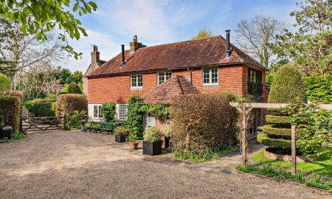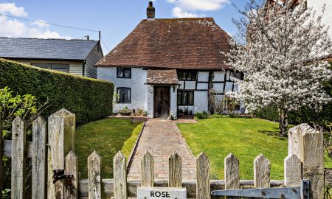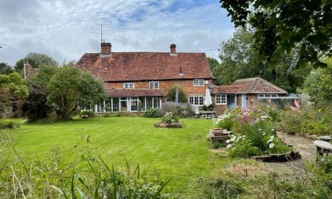Polegate East Sussex BN26 5RW Milton Street
- Guide Price
- £1,400,000
- 4
- 4
- 3
- Freehold
- F Council Band
Features at a glance
- South Downs National Park
- Over 2,800 sq ft of flexible living
- Beautifully presented
- Stunning vaulted main reception room
A stunning and beautifully presented detached four bedroom barn conversion in desirable Downland location.
Milton Street Barn is a weatherboarded double-fronted family home offering more than 2,800 sq ft of light-filled flexible accommodation arranged in an L shape predominantly over a single floor.
Sensitively converted to create a characterful and eclectic living and entertaining environment, the property opens with a storm porch featuring striking double-height glazing, leading into an expansive vaulted double-height space with a superb Elm flooring sorced from a large fallen tree from the storm of '87.
Configurable to suit the purchaser’s needs, this impressive area serves as a reception hall with defined dining and family areas, and includes full-height glazing and an inglenook fireplace with a woodburner. The bespoke fitted kitchen offers a range of base units, including a large central island with thick wooden work surfaces, Belfast sinks, an Aga, and a walk-in larder. Further is a well-equipped utility room with direct access to the terrace. Steps rise from the
main living accommodation to a generous mezzanine above, currently configured as an office but suitable for a variety of uses.
Three of the property’s four bedrooms are located on the ground floor. Two double bedrooms off the main living space and either side of the fireplace both feature their own en-suit shower room. Stairs rise to the vaulted principal double bedroom, which benefits from a glazed gallery, bespoke fitted storage, and an en suite shower room featuring a bespoke mosaic-tiled shower. The guest bedroom is off of the drawing room to the rear of the property.
A door from the utility room opens to a large 31ft vaulted drawing room with flagstone flooring, an en suite shower room, a door to the guest bedroom and a single door openening to the garden. The whole is suitable for use as a self-contained annexe if required.
Outside
Set behind a level lawn, the property is approached via a gravelled forecourt providing private parking, with additional right of access over a side driveway. This leads through a five-bar gate to a well-maintained, enclosed garden, laid mainly to level lawn and bordered by well-stocked flower and shrub beds. The garden also features a large attached store and original block-paved paths that link a dining area with an enclosed terrace, which is accessible from the back door — an ideal setting for entertaining and al fresco dining.
Situation
Located in the Cuckmere Valley within the South Downs National Park near to The Long Man of Wilmington, Alfriston village has a village green, church, independent shopping including a village store with delicatessen and Post Office, GP surgery, restaurants, pubs and a primary school. The nearby towns of Seaford, Hailsham, Eastbourne and Lewes offer more comprehensive shopping, service, leisure and sporting facilities. Friston Forest and the South Downs National Park provide extensive walking, cycling and riding opportunities, while the beaches at Eastbourne and the South Coast provide a wide range of activities for water sports enthusiasts. Communications links are excellent: Berwick station (2.4 miles) offers regular direct trains to central London, while the A27 gives easy access to the national road and motorway network and to London.
Directions
what3words: ///nods.season.lime - brings you to the property
Read more- Floorplan
- Virtual Viewing
- Map & Street View

