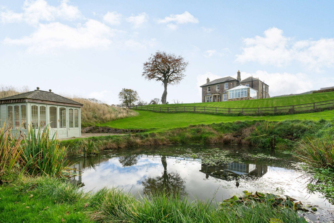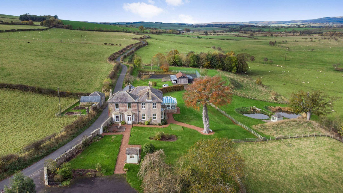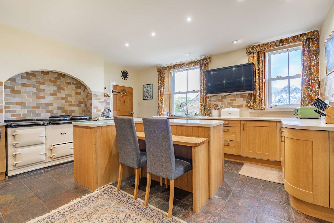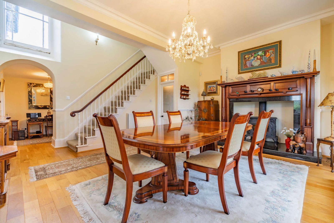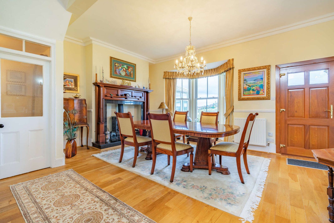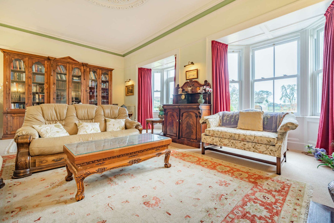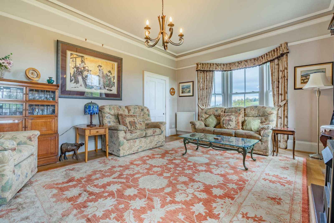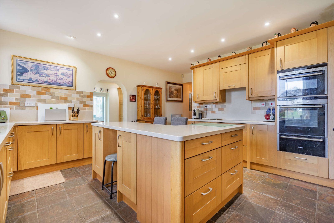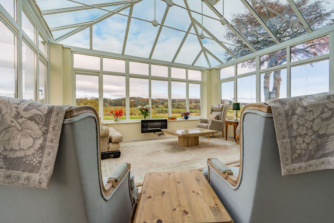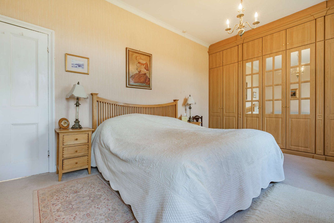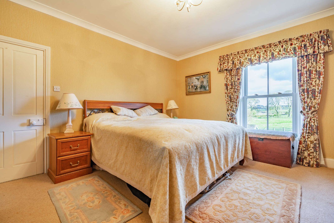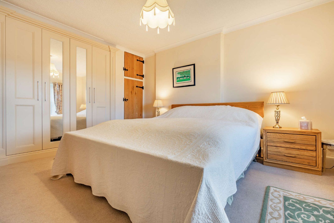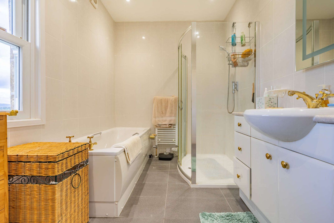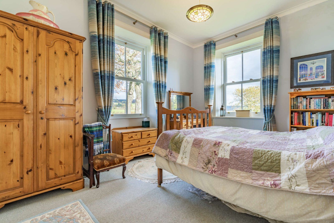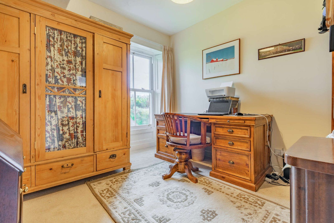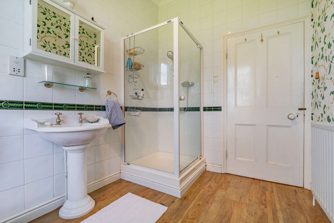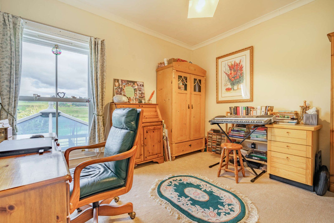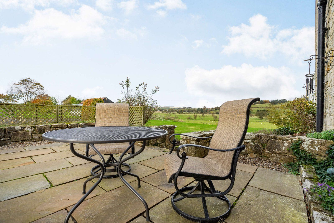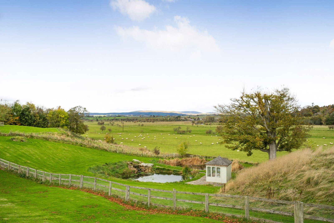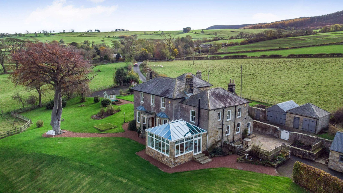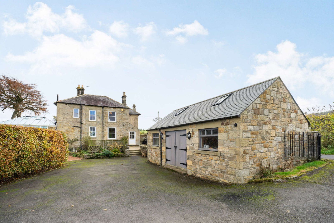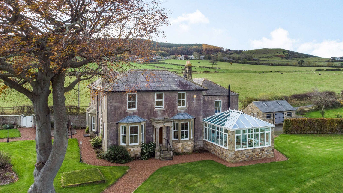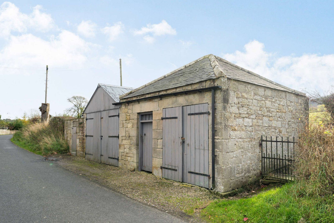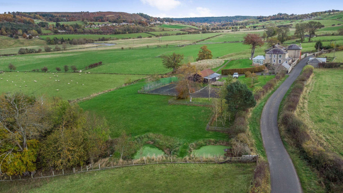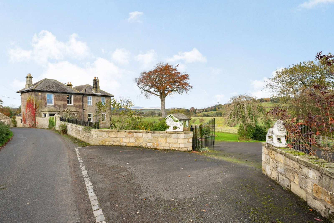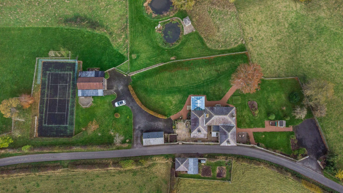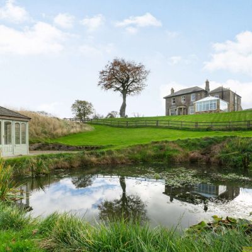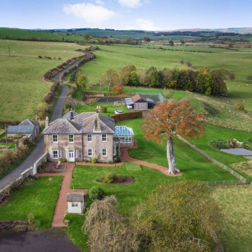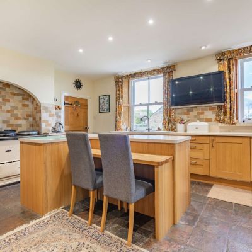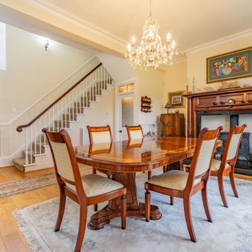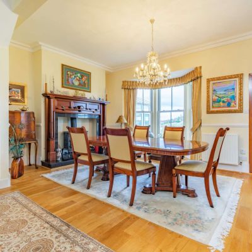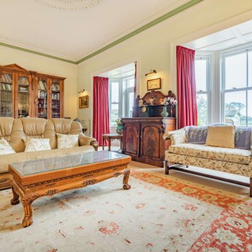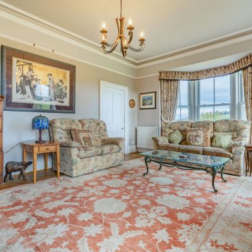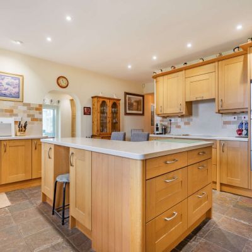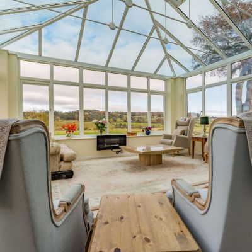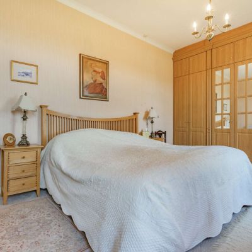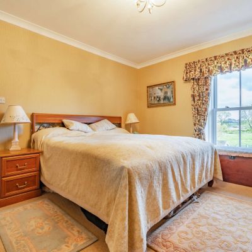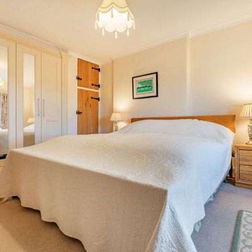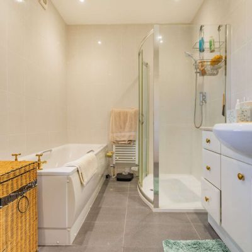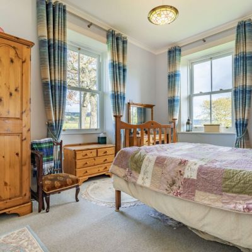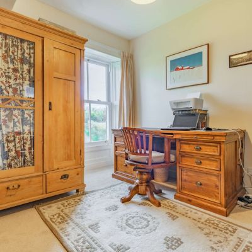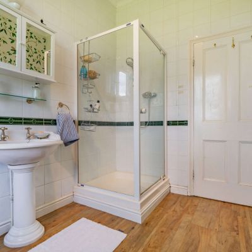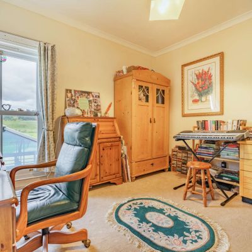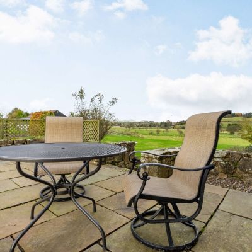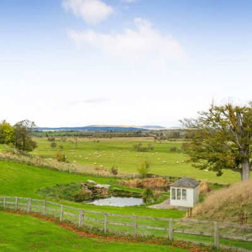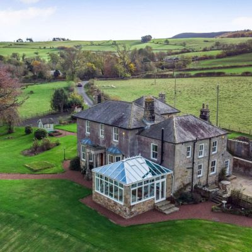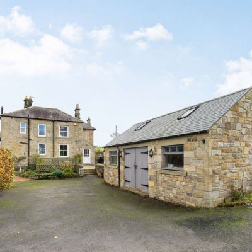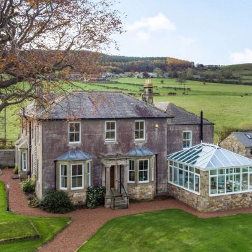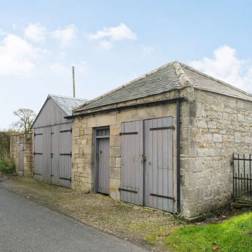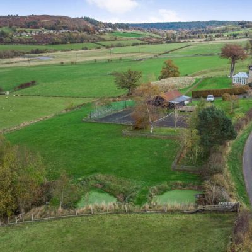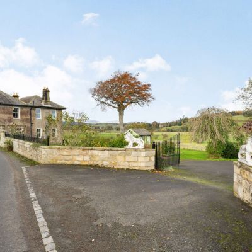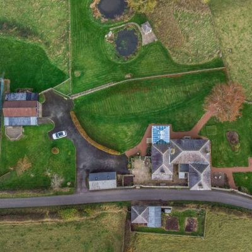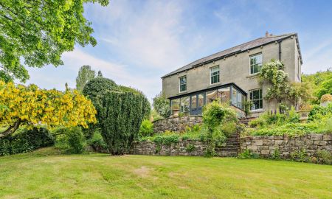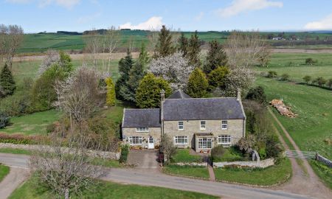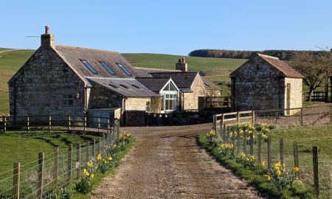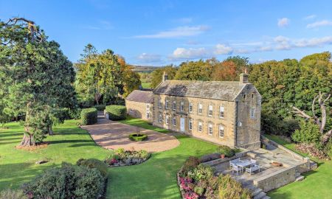Morpeth Northumberland NE65 Newtown
- Guide Price
- £1,100,000
- 4
- 2
- 4
- Freehold
- G Council Band
Features at a glance
- Beautiful rural location
- Panoramic views
- Imposing period property
- 3.2 acres
- Study
- Several outbuildings
- Tennis court
- Large conservatory
A handsome period property on the edge of Northumberland National Park
Summerville is a stately and imposing, stone-built period property with elegantly-styled interiors and vintage characteristics which include high ceilings, picture rails, sash-windows and bays, along with an eclectic and beautiful collection of feature fireplaces. The stone pillared entrance leads directly into a bright dining hall which offers the ideal setting for hosting guests, with the warmth of a wood-burning stove to enjoy, along with views through the bay window to the surrounding countryside. A comfortable sitting room is adjacent and features a large bay window with spectacular views and an ornate fireplace with electric fire. The property also benefits from a large family room just beyond, providing a separate relaxed seating area with a further bay window and French doors opening onto a garden terrace to sit and admire the stunning scenery.
A series of steps lead down into the kitchen/breakfast room which is fitted with modern, wood-fronted cabinetry, with curved corner units, topped with granite work surfaces, the kitchen also features an Aga stove set within an arched recess. This spacious country kitchen also benefits from a centre island unit which incorporates a breakfast bar, providing a spot for informal dining. The kitchen leads on to the utility room which boasts floor to ceiling wood-fronted cabinetry providing ample storage space, a large fridge/freezer and wine cooler. This in turn gives access to the conservatory through sliding glass doors, where the stunning vistas over the picturesque landscape can be fully appreciated.
There are four double bedrooms on the first floor, where step level changes add interest, along with an office and a study room, providing options for home-workers. All of the rooms upstairs benefit from large sash windows and elevated views across to the fields and hills. The Principal bedroom, Bedroom 2 and Bedroom 3 all boast large, floor to ceiling fitted wardrobes providing ample storage. There is a fully-tiled family bathroom, with separate shower cubicle and bath and a further shower room at the far end of a second hallway.
This property has 3.2 acres of land.
Outside
A low stone wall fronts the lane with two pedestrian gates and two vehicular entrances, one which leads onto a driveway providing parking for numerous cars and giving access to the outbuildings. Steps rise up to a paved terrace adjoining the house with a doorway to reach the kitchen and a gravelled pathway encircles the property to reach the garden. There are areas of lawn interspersed with specimen trees, shrubs and a large pond creates a feature and provides a magnet for wildlife. A further terrace offers an area for outdoor seating. The property sits in a commanding position, overlooking its 3.2 acres with stunning open views of the Coquet Valley and Cheviot Hills. This outstanding property also benefits from several outbuildings. Adjacent is a spacious and professional workshop with velux windows that with the relevant planning could be converted into an annexe. Directly across from the main house, there are a further two stone-built outbuildings that are currently used for storage purposes with a small, side garden that was previously used to grow vegetables. The driveway gives vehicular access to the final and largest outbuilding, which is a substantial barn that is currently used for stabling, storage and garage space. Another feature of this exceptional home is that it benefits from a fenced all-weather tennis court.
Situation
The property is situated in Newtown, part of Rothbury Parish, in a picturesque rural setting surrounded by the Simonside Hills which provides a haven for walking and nature enthusiasts. The town of Rothbury is within easy reach and offers day-to-day amenities including shops, cafés, restaurants and public houses, along with local schools, a leisure centre, sports clubs and a golf course. Historic Alnwick offers a wider range of facilities, including supermarkets, a good range of independent shops, primary and secondary schooling, a playhouse/cinema and hospital, along with the Castle and Gardens. The market town of Morpeth is also easily accessible, with Newcastle slightly further afield providing the International Airport. There are excellent road links in the area, with the A697 and A1 within easy reach and rail services are available from both Acklington and Morpeth mainline stations with journey times of 17 minutes to Newcastle and just over 3 hrs to London Kings Cross.
Schooling can be found at Rothbury First School and Dr Tomlinson’s CofE Middle School, while secondary schooling is available in Alnwick at The Duchess's Community High School which holds an Ofsted good rating and also the outstanding King Edward VI Academy in Morpeth.
Directions
From the A697 exit onto the B6344 sign-posted to Rothbury and follow the road travelling through Pauperhaugh for approximately 5.5 miles. On reaching Rothbury, turn left onto Bridge Street/B6342 and then right onto Whitton Bank Road, After 0.4 mile turn right onto Carterside Road and continue for 1.6 mile and the property will be found on the right-hand side.
Read more- Virtual Viewing
- Map & Street View

