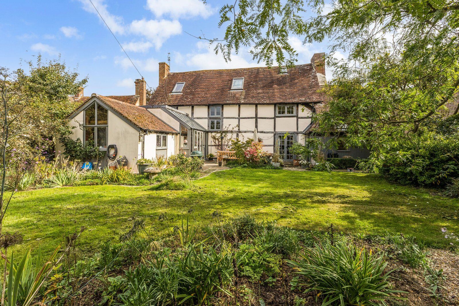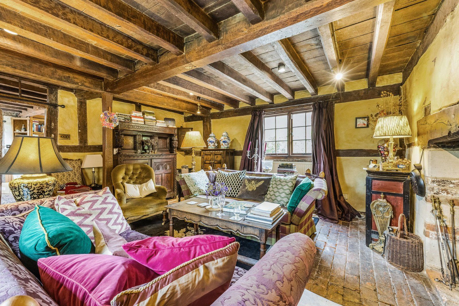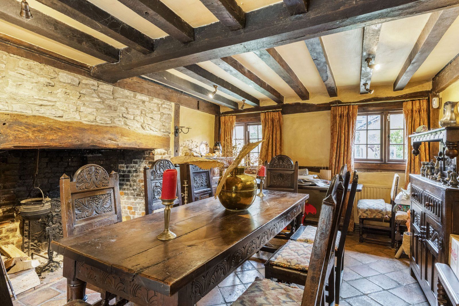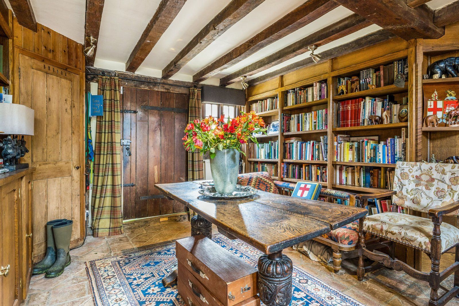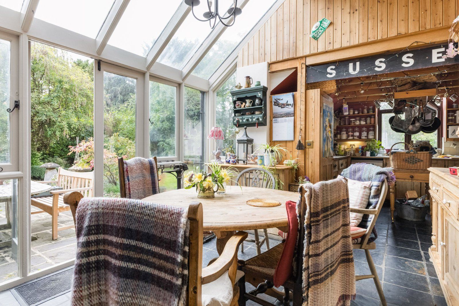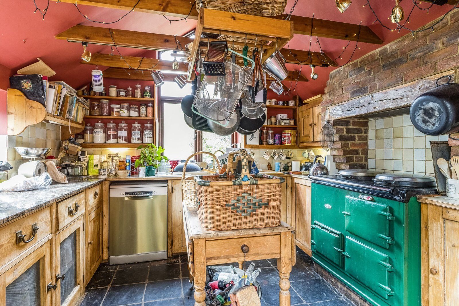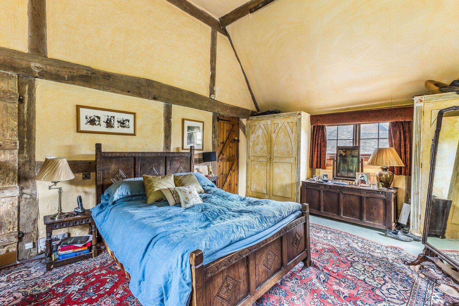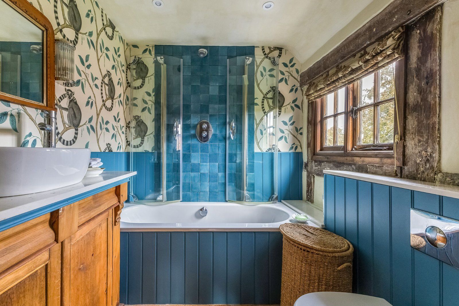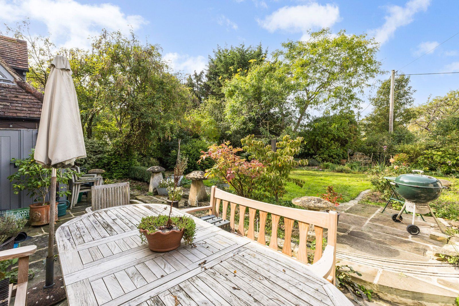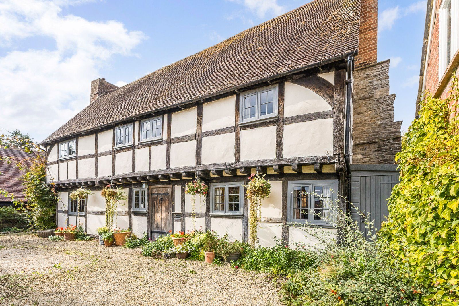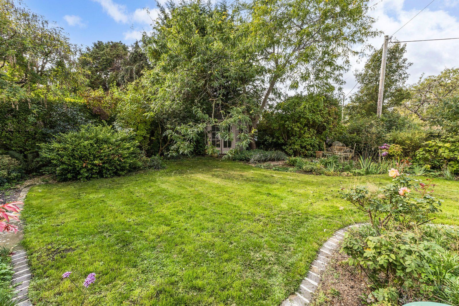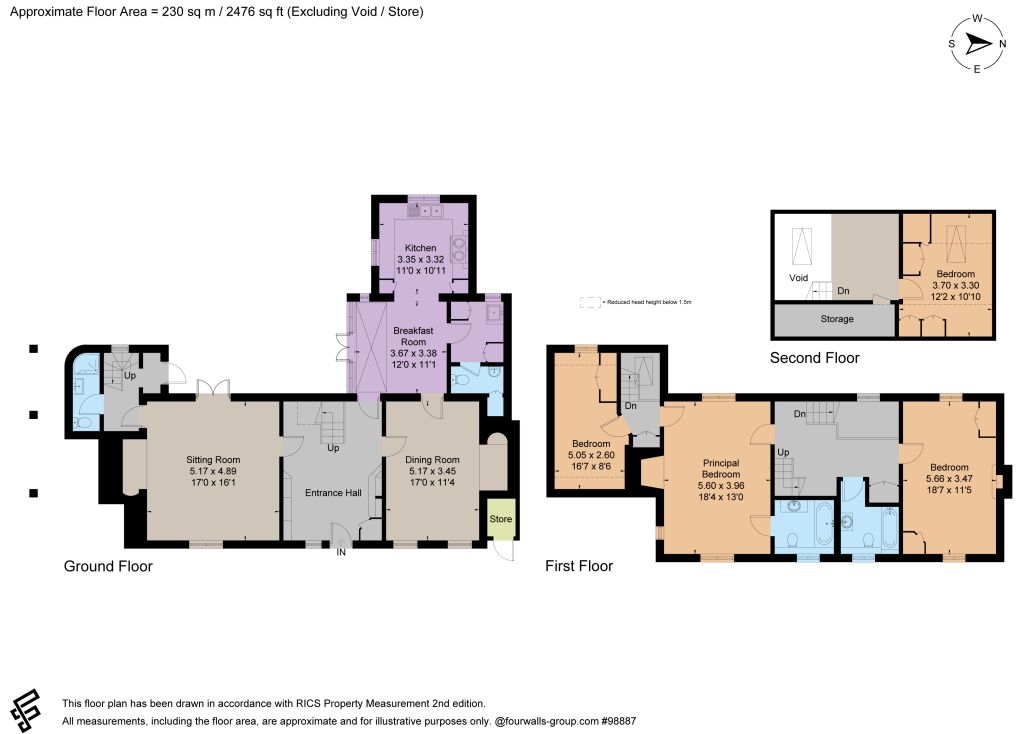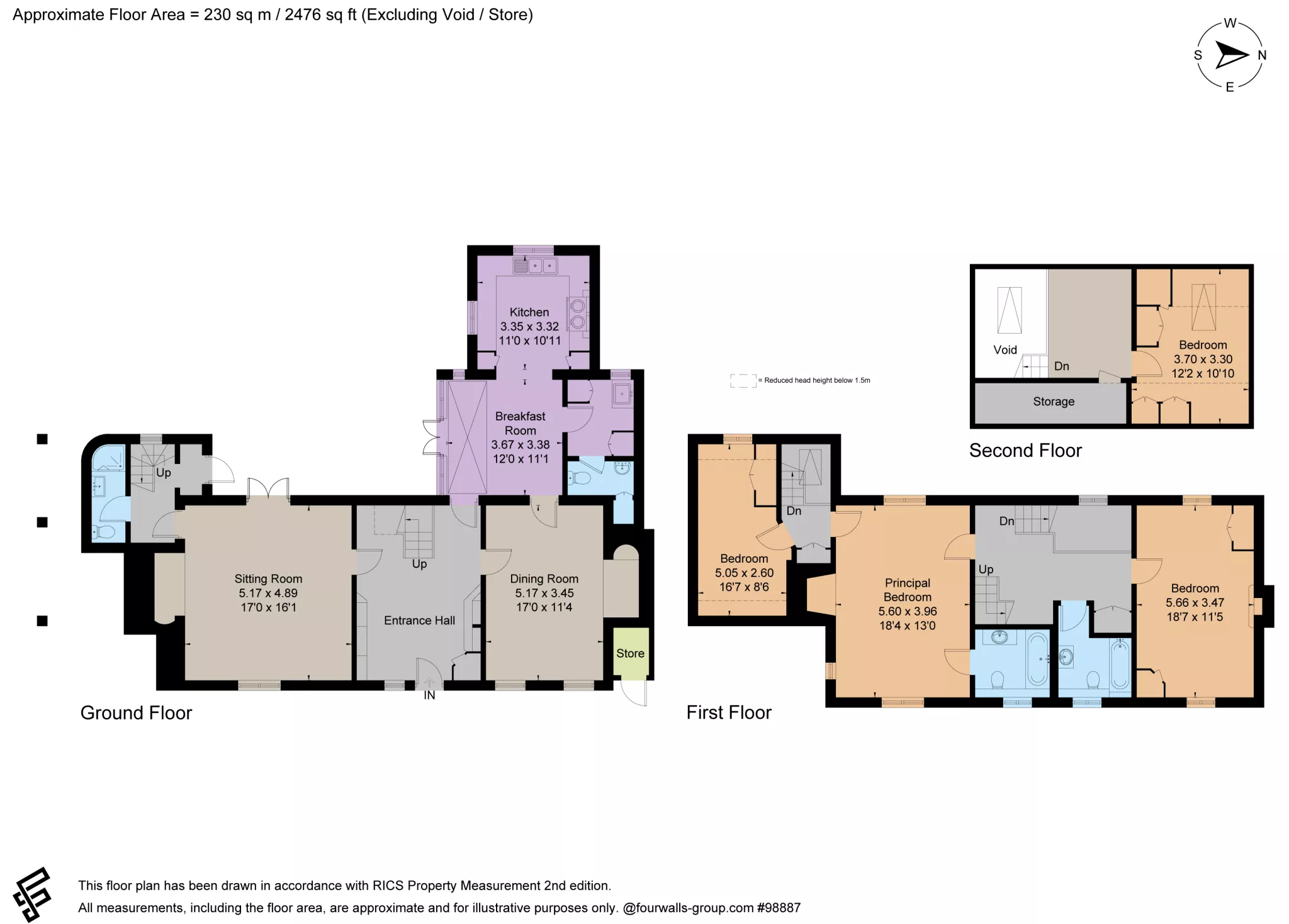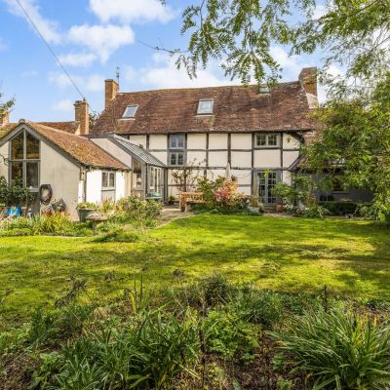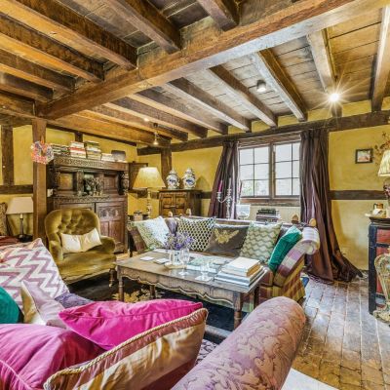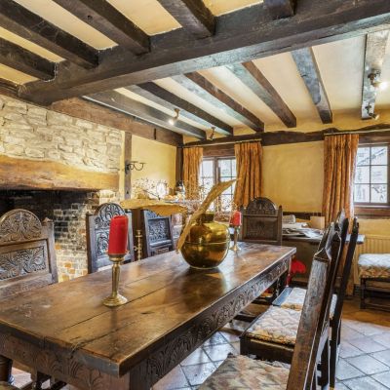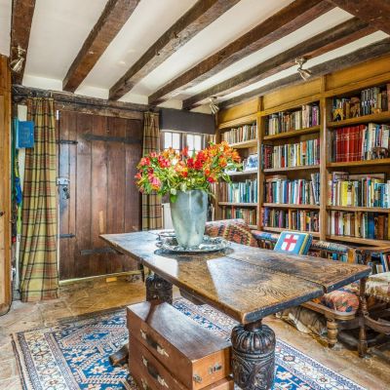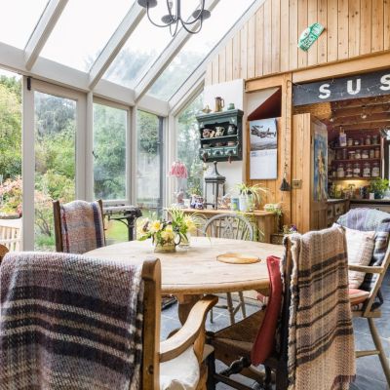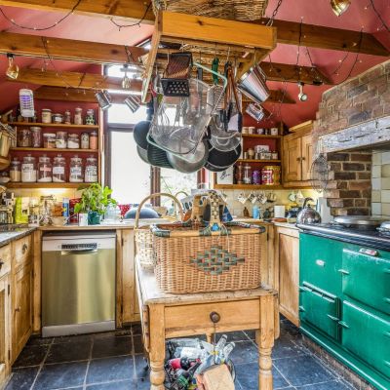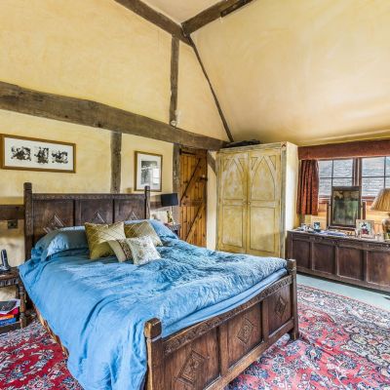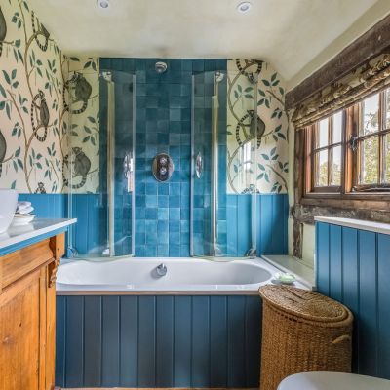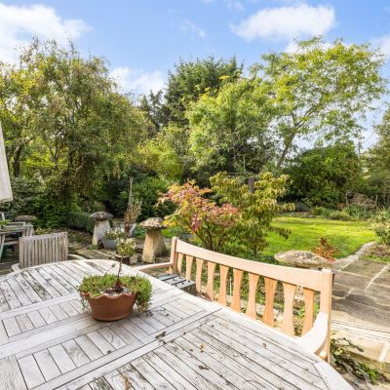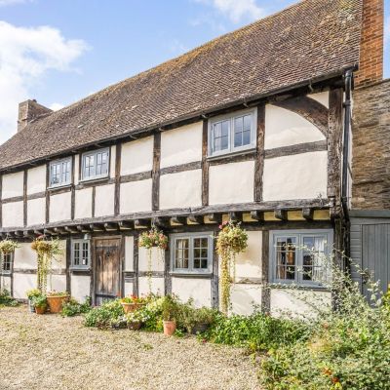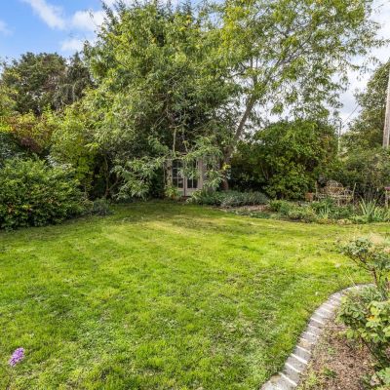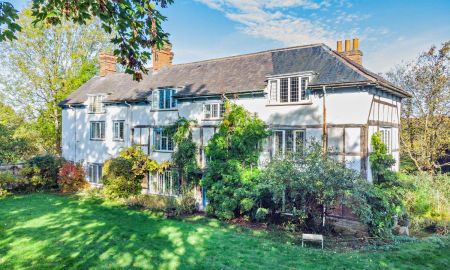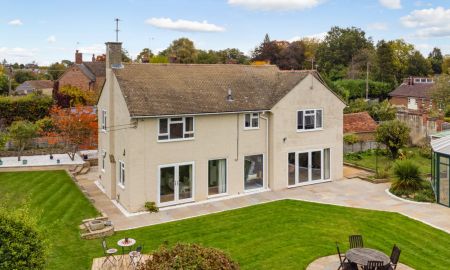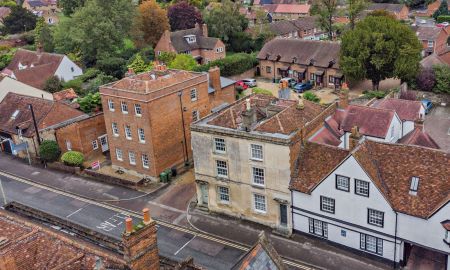Wantage Oxfordshire OX12 0LQ North Green, West Hanney
- Guide Price
- £950,000
- 4
- 3
- 2
- Freehold
Features at a glance
- Grade II listed cottage
- Viewing towards surrounding countryside
- Kitchen/breakfast room
- Large sitting room & formal dining room
- Principal bedroom with en suite bathroom
- Three further bedrooms
- West facing garden
- Driveway parking
A striking timber-framed house in the heart of West Hanney dating back to the 17th century, with mature gardens and excellent access to local footpaths.
The Grade II-listed property has a wealth of well-preserved character features inside and out, while to the rear there are lovely views over the surrounding countryside.
Manor Cottage is a striking building built from attractive timber framing with render infill, under a tiled roof. The jettied front elevations are stunning, while the original planked wood door opens to reveal beautifully appointed interiors featuring exposed beams, stone floors and vast original fireplaces. A much loved family home in the same ownership for almost 40 years, Manor Cottage has been well maintained and extended to create a spacious and welcoming residence. Heritage colours complement the original character, while the bathrooms are modern and well presented. In the main part of the ground floor there are two generous reception rooms – a large sitting room and a separate formal dining room – opening off a central reception hall with fitted shelves that functions as a library. The kitchen is in a more recent extension and is accessed through an inviting breakfast room. It features handsome wooden cabinetry and a cosy AGA, while adjoining the space is a utility room and cloakroom with WC.
The first floor has three spacious bedrooms including a main bedroom with en suite bathroom, as well as a family bathroom. There is a further bedroom on the second floor and a shower room on the ground floor.
Outside
The property is approached via a gravel driveway at the front of the house, where there is parking for a number of cars and an electric car charger. The gardens to the rear are west facing, perfectly angled to capture the afternoon sun, and are well established with mature trees and borders, lawns, paved seating areas for outdoor entertaining and a delightful summerhouse. A pedestrian gate at the rear leads out to a communal meadow, with apple trees and lovely country views.
Situation
West Hanney is a small village with a pub, church and an Indian restaurant just a short distance from Wantage. There is a thriving local community which is well connected to the neighbouring village of East Hanney, where there are further amenities and a primary school. The area offers wonderful walking, riding and cycling opportunities as well as leisure attractions. Additional facilities can be found in Wantage which has attractive narrow streets and a market square, and offers a variety of shops, supermarkets, pubs and restaurants. Further comprehensive shopping amenities can be found in Oxford and Newbury which cater for most everyday needs. There is an excellent choice of highly regarded schools in the area. The property is highly accessible with easy access to the A34 linking with Oxford, the M4, M40 and London, and there is a fast, regular train service from Didcot into London Paddington.
Directions
From Strutt & Parker’s Oxford office turn left onto Banbury Road (A4165) and at the roundabout take the first exit onto the A40. At the Wolvercote Roundabout take the fourth exit onto the A44 and at the Peartree Roundabout take the first exit onto the A34. Continue south for 2.6 miles and at the Botley Interchange take the third exit onto the A420. Follow the A420 west for seven miles and then turn left onto Digging Lane. Follow the road for 2.2 miles and then turn left and continue south into the village of West Hanney. Turn right onto School Road and then right again onto North Green. Turn left into The Old Workshop where the house will be seen directly ahead. OX12 0LQ ///solar.grudges.magnitude
Read more- Floorplan
- Map & Street View

