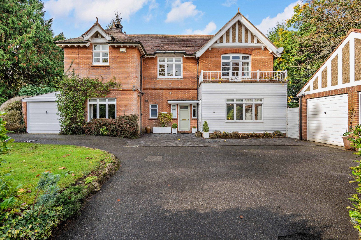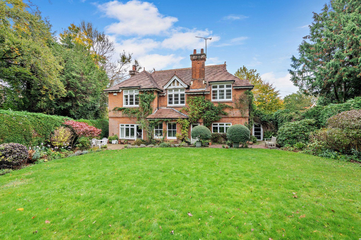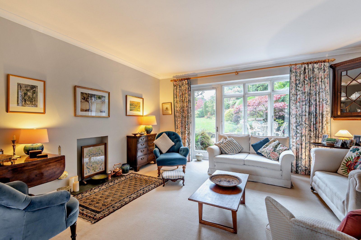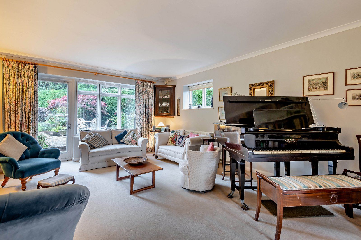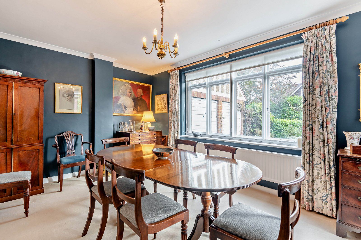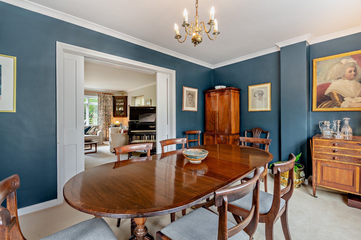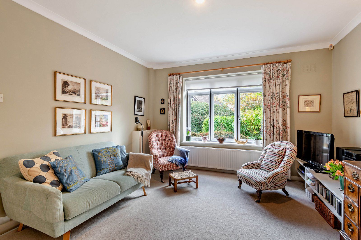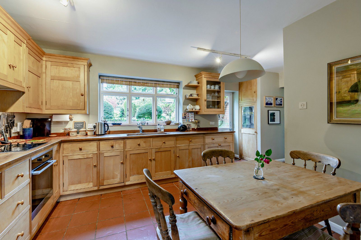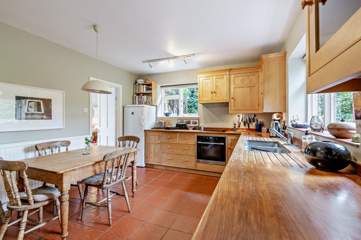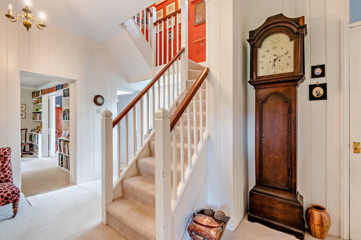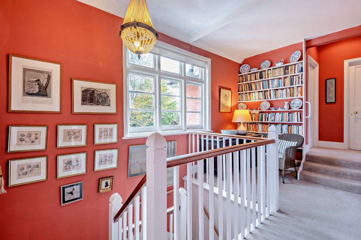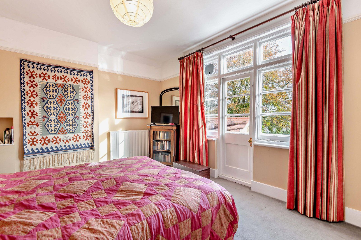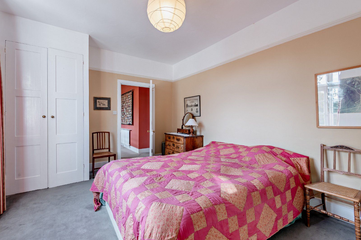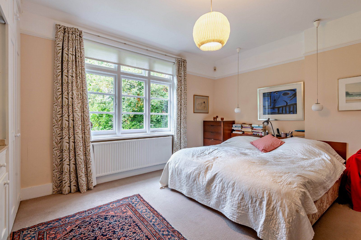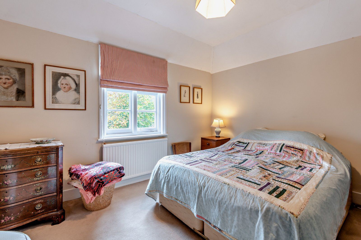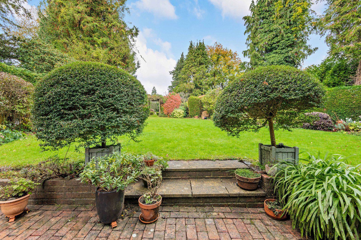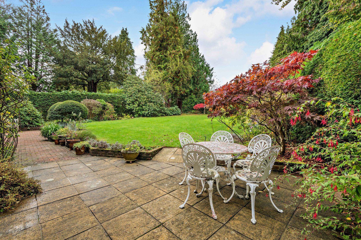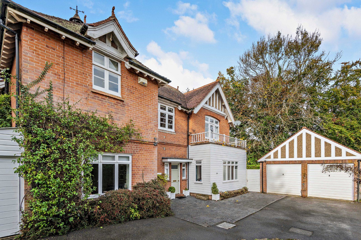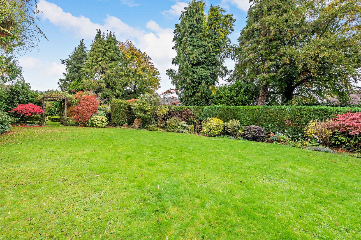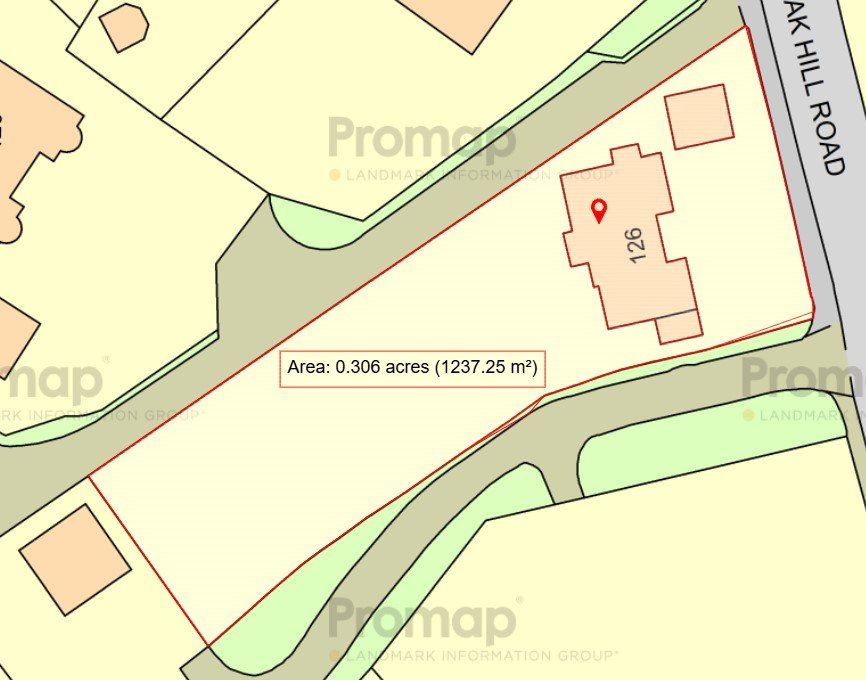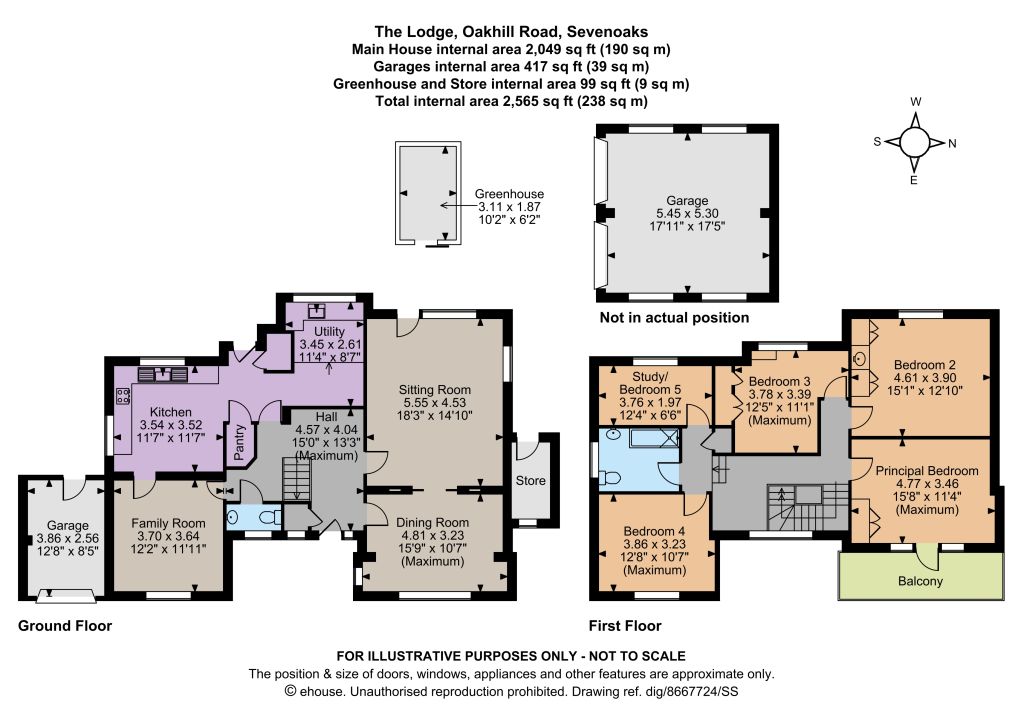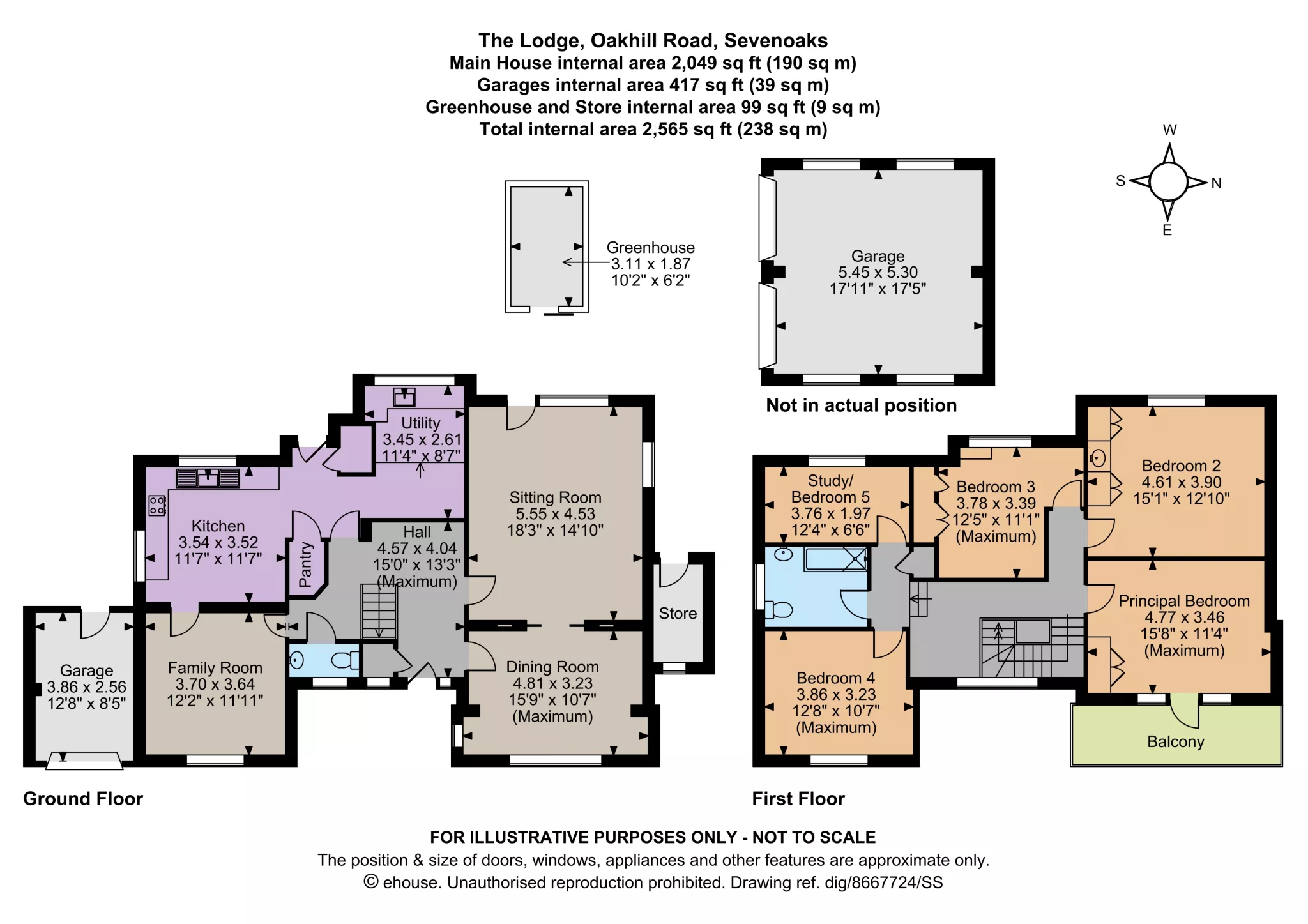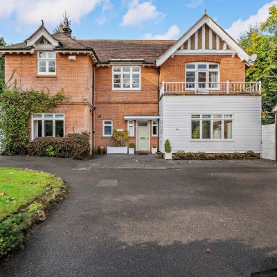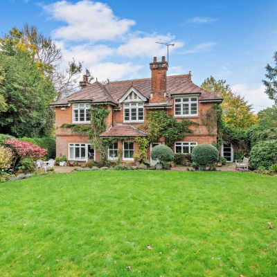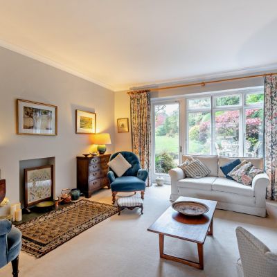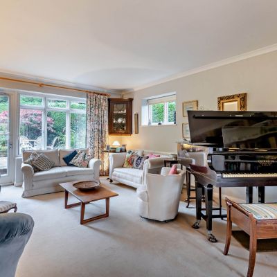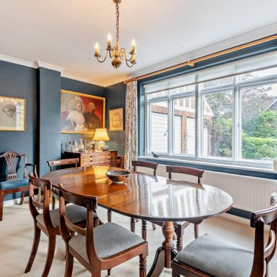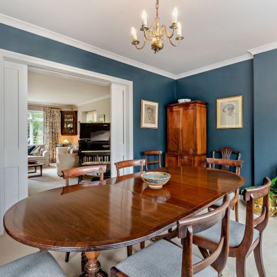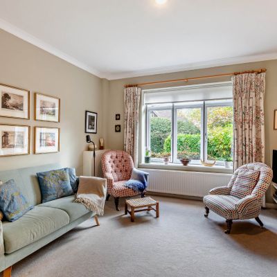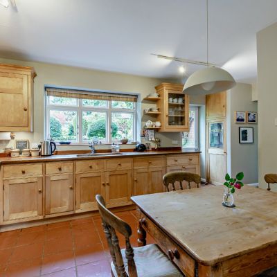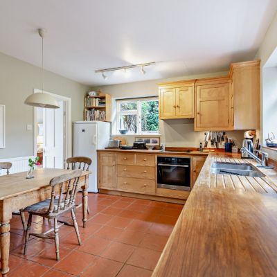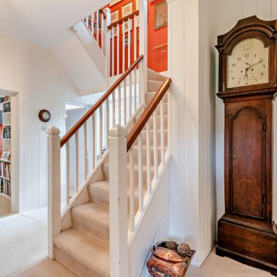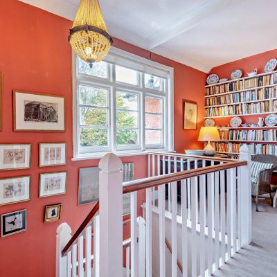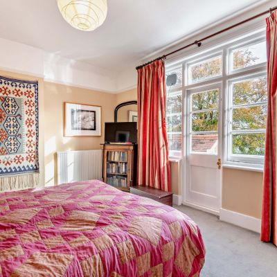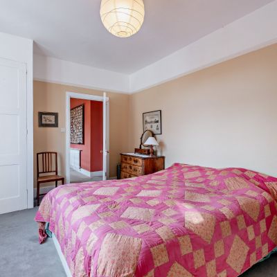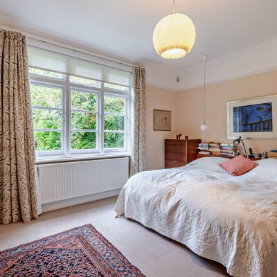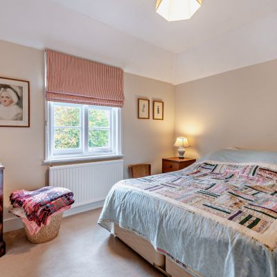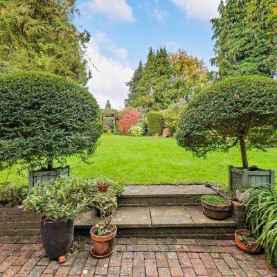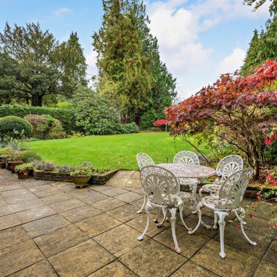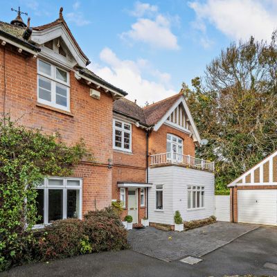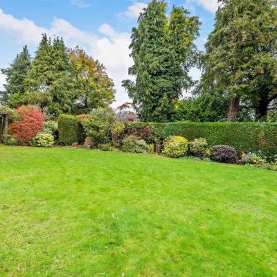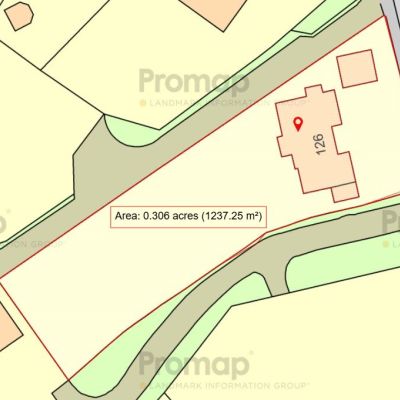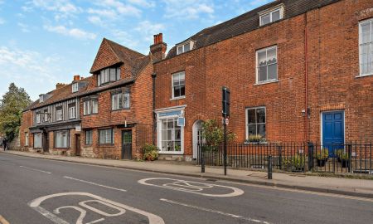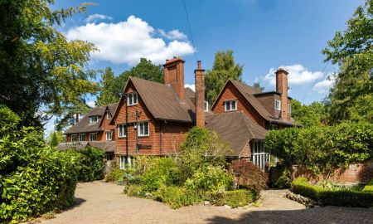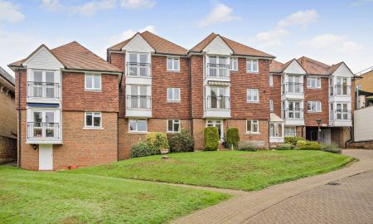Sevenoaks Kent TN13 1NU Oakhill Road
- Guide Price
- £1,850,000
- 5
- 1
- 2
- Freehold
Features at a glance
- Sought-after private road
- Close to High Street and train Station
- Double-fronted family home
- Driveway & detached double garage
- West facing garden
A detached five-bedroom family home set on a sought-after private road
The Lodge is a handsome Edwardian red brick and part-weatherboarded double-fronted family home offering 2,049 sq ft of light-filled, flexible accommodation arranged over two floors. Configured to provide a practical and cohesive living and entertaining environment, the property offers modern amenities, quality fixtures and fittings and elegant décor throughout.
The ground floor accommodation flows from a welcoming part double-height reception hall with wood-lined walls, useful storage, a cloakroom and a galleried landing over. It comprises a sitting room with a glazed door to the rear terrace and bespoke shelving incorporating double sliding pocket doors to a dining room with a front aspect bay. A separate family room leads into a dual-aspect kitchen, featuring quarry-tiled flooring, bespoke wooden wall and base units with matching work surfaces and splashbacks, and modern integrated appliances. The kitchen also features a walk-in pantry, space for a sizeable table for informal dining, and a spacious rear-facing fitted utility room with large sash windows, tongue-and-groove panelling, quarry tiles and a double Belfast sink.
Stairs rise from the reception hall to a generous galleried split-level first floor landing with further useful storage, bespoke shelving and space for a study or reading nook. It gives access to a principal bedroom with a fitted wardrobe and a part-glazed door to a private front aspect balcony, together with four further well-proportioned bedrooms, two with fitted storage which in one room incorporates a useful sink, and a family bathroom.
This property has 0.3 acres of land.
Outside
Set behind mature hedging and having plenty of kerb appeal, the property is approached over a tarmac driveway with an expanse of the original cobbles dating to 1907 when this place was a coachhouse and stables. It provides private parking and gives access to a detached double garage and an integral single garage with an internal door to the rear garden. The generous well-maintained enclosed garden to the rear faces west, providing some fabulous sunsets. It is laid mainly to lawn bordered by well-stocked flower and shrub beds and screened by mature hedging and trees. It features a useful external store attached to the property’s side aspect, a screened orchard area with some parterre planting and a generous paved terrace spanning the full width of the property, accessible from the sitting and kitchen/breakfast rooms, ideal for entertaining and al fresco dining.
Situation
The property sits in a sought-after private road with a south-side entrance with electric gate for resident use only. Sevenoaks provides bars, restaurants, supermarkets including Waitrose and independent and High Street shopping. Local social and recreational activities including a theatre, cinema, library, leisure centre with swimming pool and fitness suite, Hollybush Recreation Ground, which provides tennis courts, bowls, an astroturf pitch, café and children's playground, and the 1,000-acre Knole Park. There is also golf at Knole and Wildernesse and cricket at The Vine. Transportation links are excellent: Sevenoaks mainline station (1.0 mile) offers speedy rail services to central London, and the A21, A25 and M25 link to the motorway network, London and the coast.
Directions
Directions TN13 1NU What3words: ///cheek.gown.stores - brings you to the driveway
Read more- Floorplan
- Map & Street View

