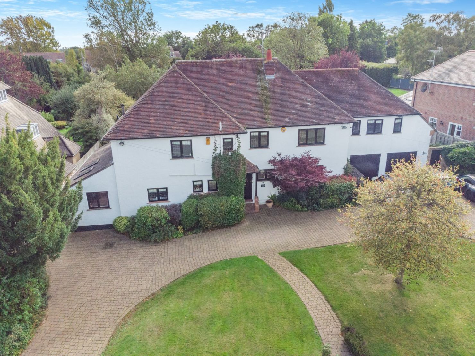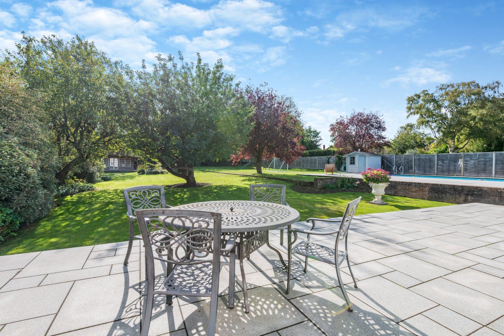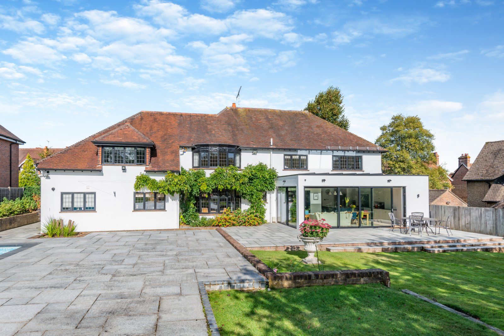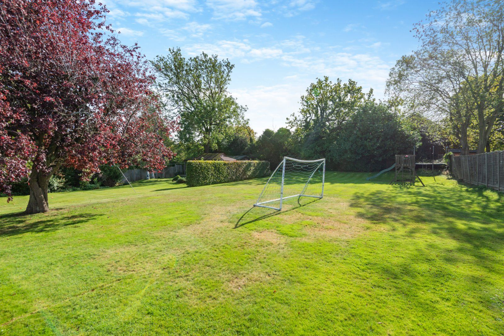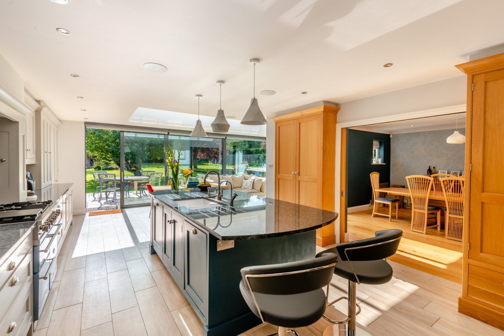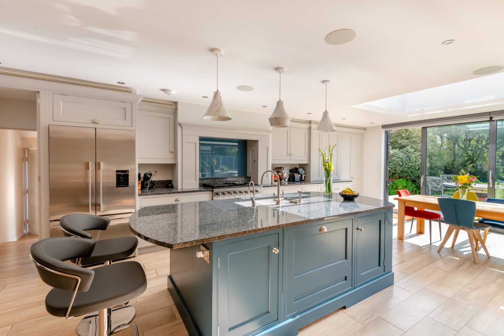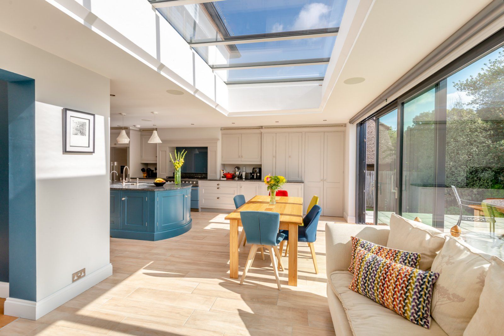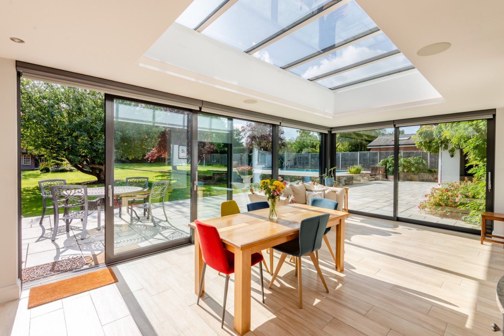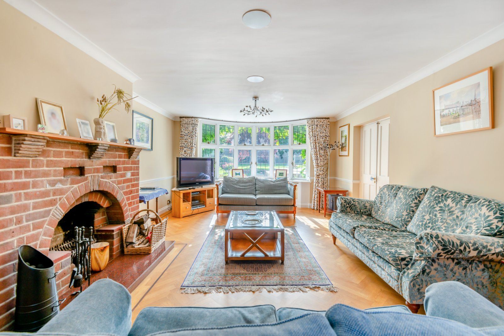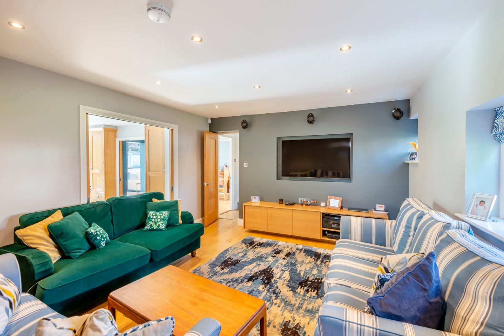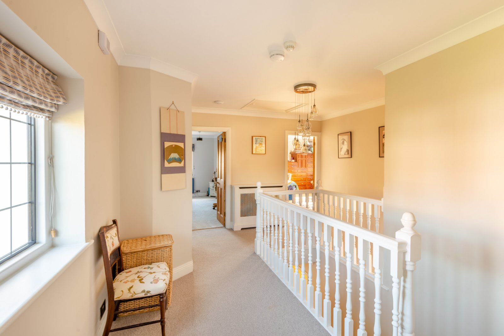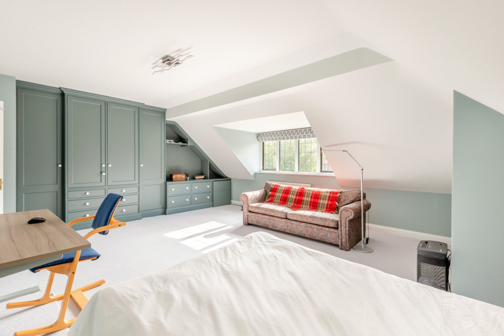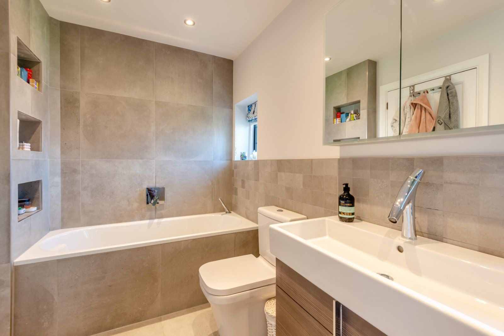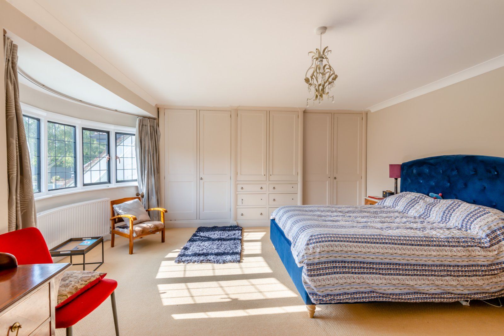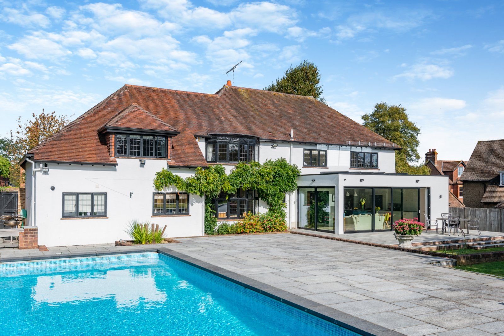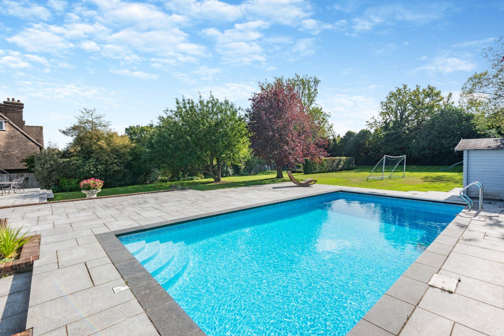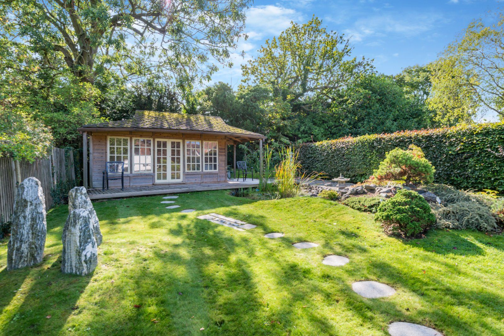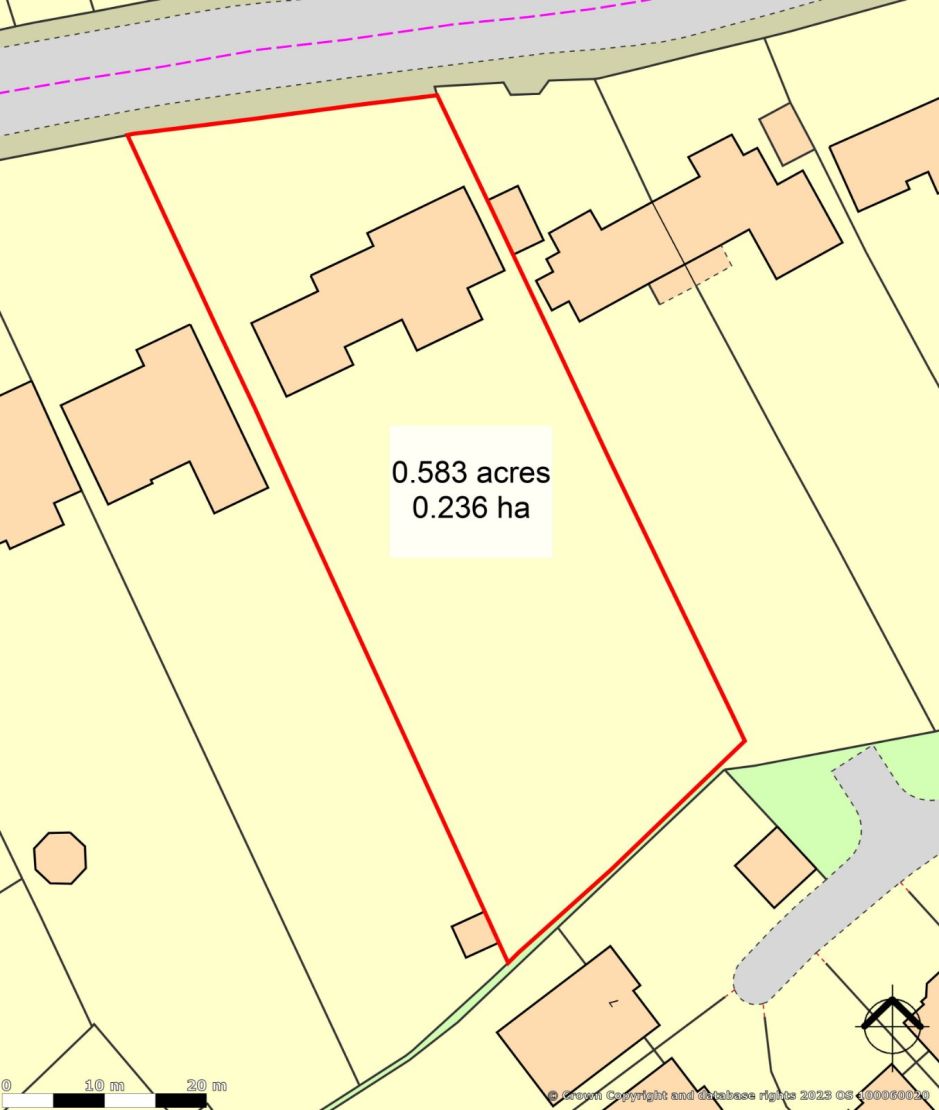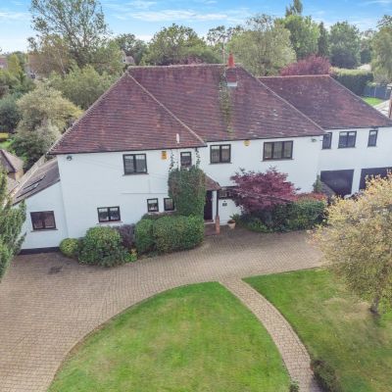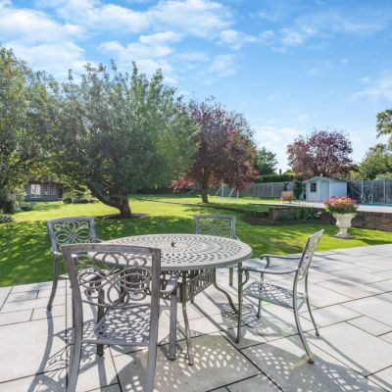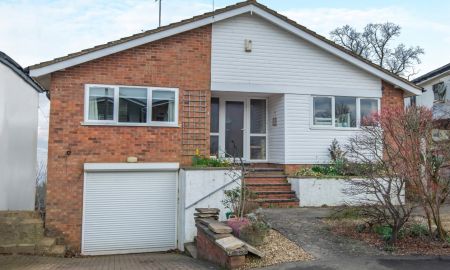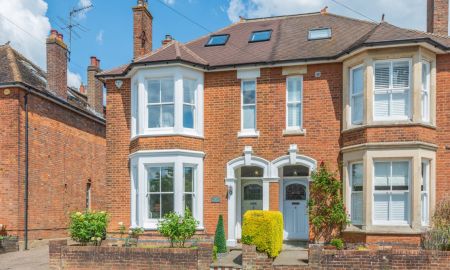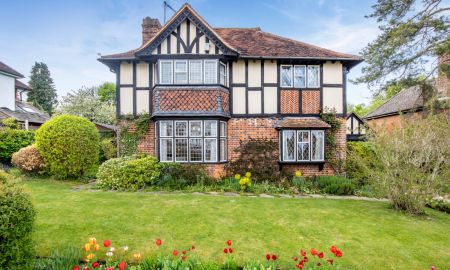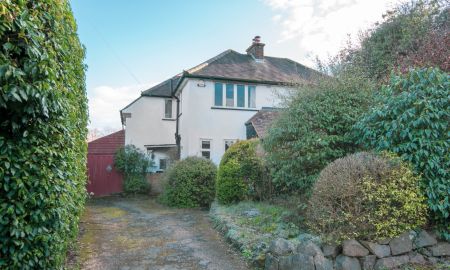Harpenden Hertfordshire AL5 Ox Lane
- Guide Price
- £2,999,999
- 5
- 3
- 4
- Freehold
- H Council Band
Features at a glance
- Reception hall
- Drawing room
- Sitting room
- Study
- Dining room
- Family area
- Breakfast area
- Kitchen
- Utility
- Laundry
- Cloakroom
- Principal bedroom with en suite bathroom
- 4 Further bedrooms, 1 en suite
- Family bathroom
A substantial family home with an outstanding 0.58 of an acre garden close to excellent schools
A substantial family home with an outstanding 0.58 of an acre garden close to excellent schools
Reception hall | Drawing room | Sitting room | Study | Dining room | Family area | Breakfast area | Kitchen | Utility | Laundry | Cloakroom | Principal bedroom with en suite bathroom | 4 Further bedrooms, 1 en suite | Family bathroom | Double garage | Summer house | Shed | Pool pump | Garden | EPC rating D
Ox Lane is an impressive, detached home that comprises more than 3,000 sq. ft of beautifully appointed accommodation arranged across two floors.
The main ground floor reception room is the 25ft sitting room with its wooden parquet flooring, brick-built fireplace, and large bay window. Also on the ground floor is a useful study, a comfortable drawing room and a formal dining room adjoining the extended kitchen/breakfast area and family area. This open plan living and entertaining space welcomes plenty of natural light through its skylight and sliding glass doors to two aspects and includes space for a seating area and a dining table. The kitchen itself has shaker-style fitted units, a central island with a breakfast bar and a range cooker.
Upstairs there are five double bedrooms including the generous principal bedroom with its extensive built-in storage and large en suite bathroom, with a freestanding bathtub and a large walk-in shower. One further bedroom is also en suite, while the first floor has a family bathroom with a separate shower unit.
Harpenden has a thriving high street and comprehensive range of shopping facilities, including Sainsbury’s, Waitrose and a Marks and Spencer store. It boasts an excellent selection of restaurants, coffee shops and numerous independent shops. The town is home to several outstanding state schools, with independent schools nearby including Beechwood Park, St. Albans High School and Boys School and Aldwickbury Prep School.
This property has 0.58 acres of land.
Outside
At the front of the property there is a block-paved driveway with parking space for several vehicles and access to the integrated double garage. The front garden has an area of lawn and various shrubs and trees. At the rear, the southeast-facing garden welcomes plenty of sunlight and includes spacious patio areas for al fresco dining and a heated swimming pool with its own sun terrace. There is also a large lawned area, border flowerbeds and shrubs, a Japanese garden with rockery and pond, as well as a timber-framed summer house with its own deck.
Situation
Harpenden town centre 0.5 miles, Harpenden mainline station 0.8 miles (London St. Pancras 25 minutes), M1 (Jct 9) 5.0 miles, St. Albans 5.2 miles, Welwyn Garden City 7.5 miles, Hatfield 8.0 miles, Hemel Hempstead 8.5 miles, Central London 31 miles
Directions
With Strutt & Parker’s Harpenden office on the right, head up the High Street and at the roundabout, take the second exit onto Sun Lane. At the next roundabout, take the second exit, followed immediately by the second exit at the next roundabout, onto Ox Lane. You will find the property on the right.
Read more- Virtual Viewing
- Map & Street View

