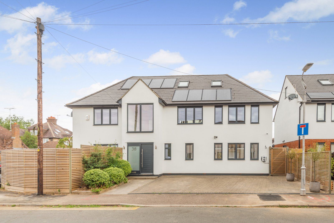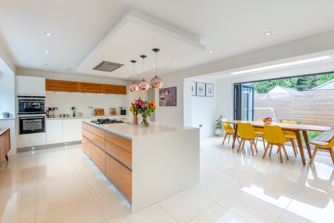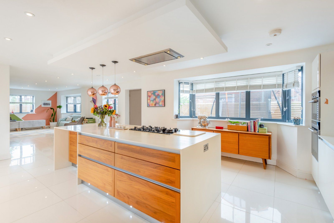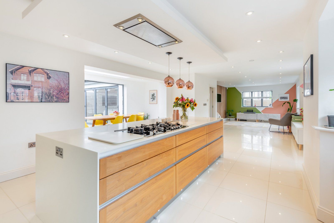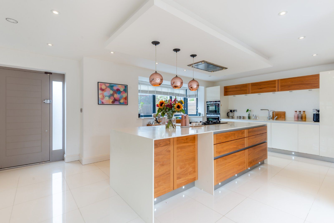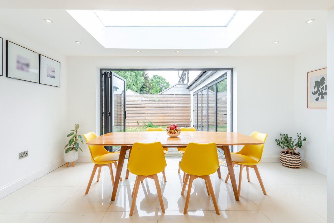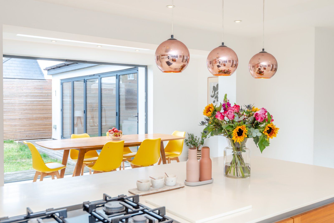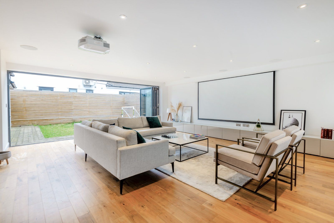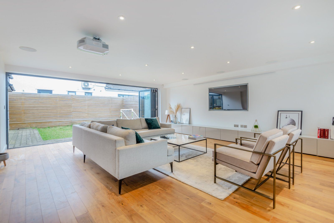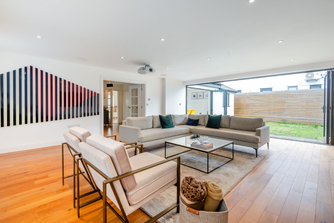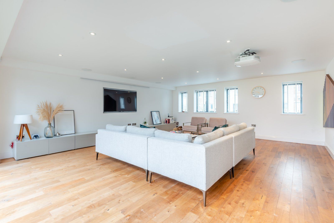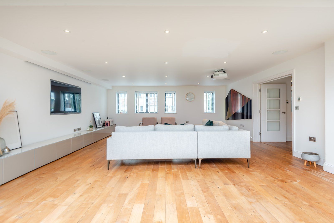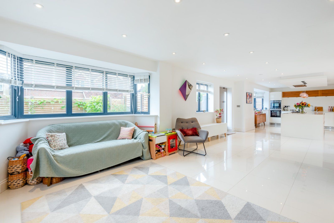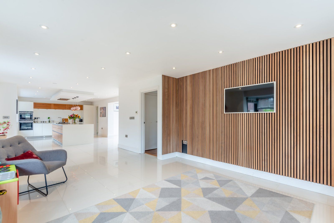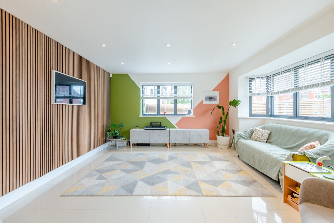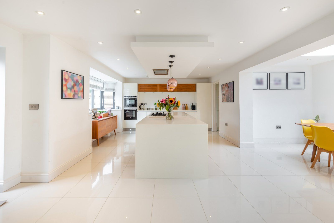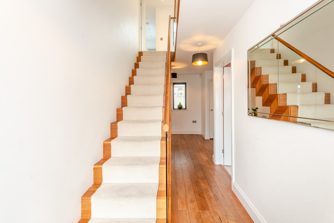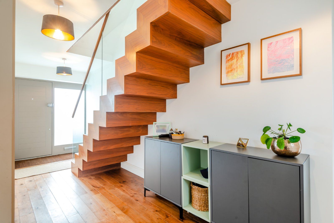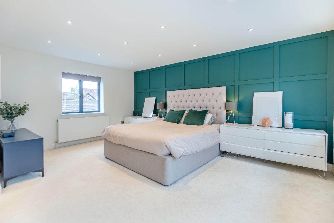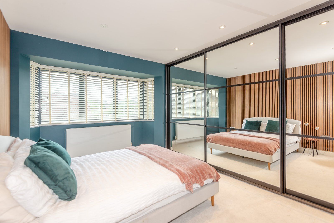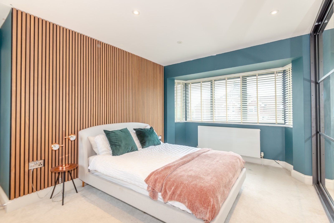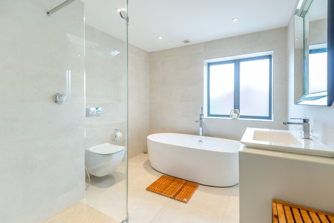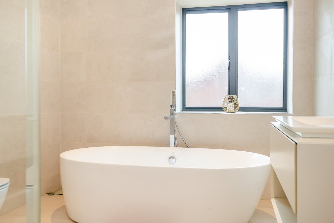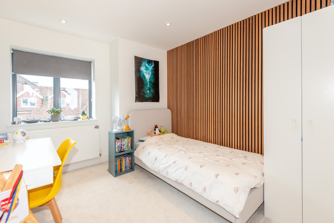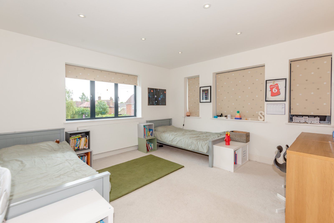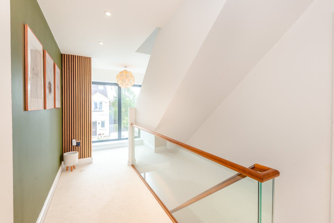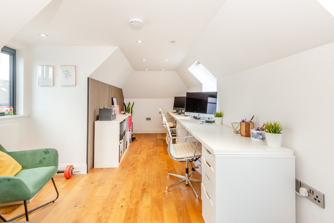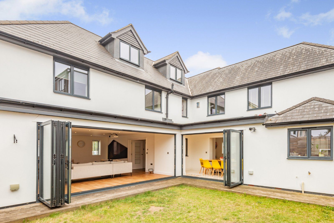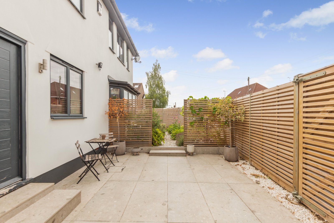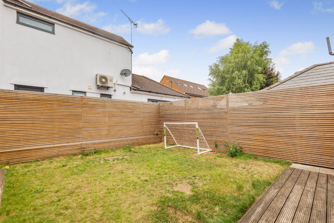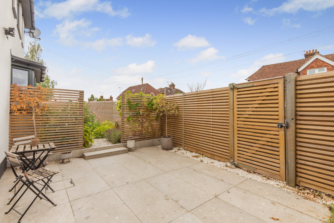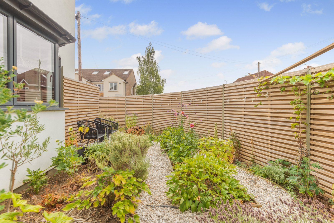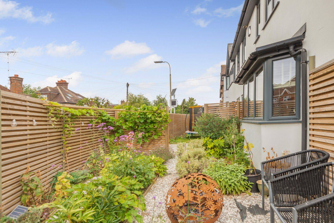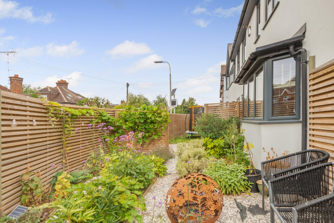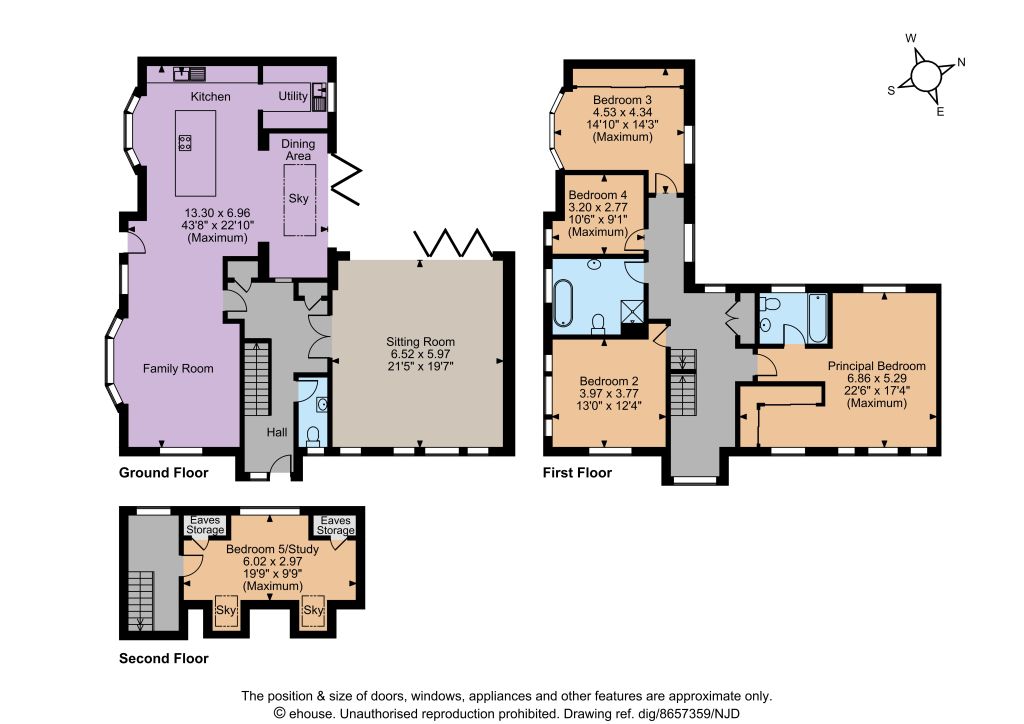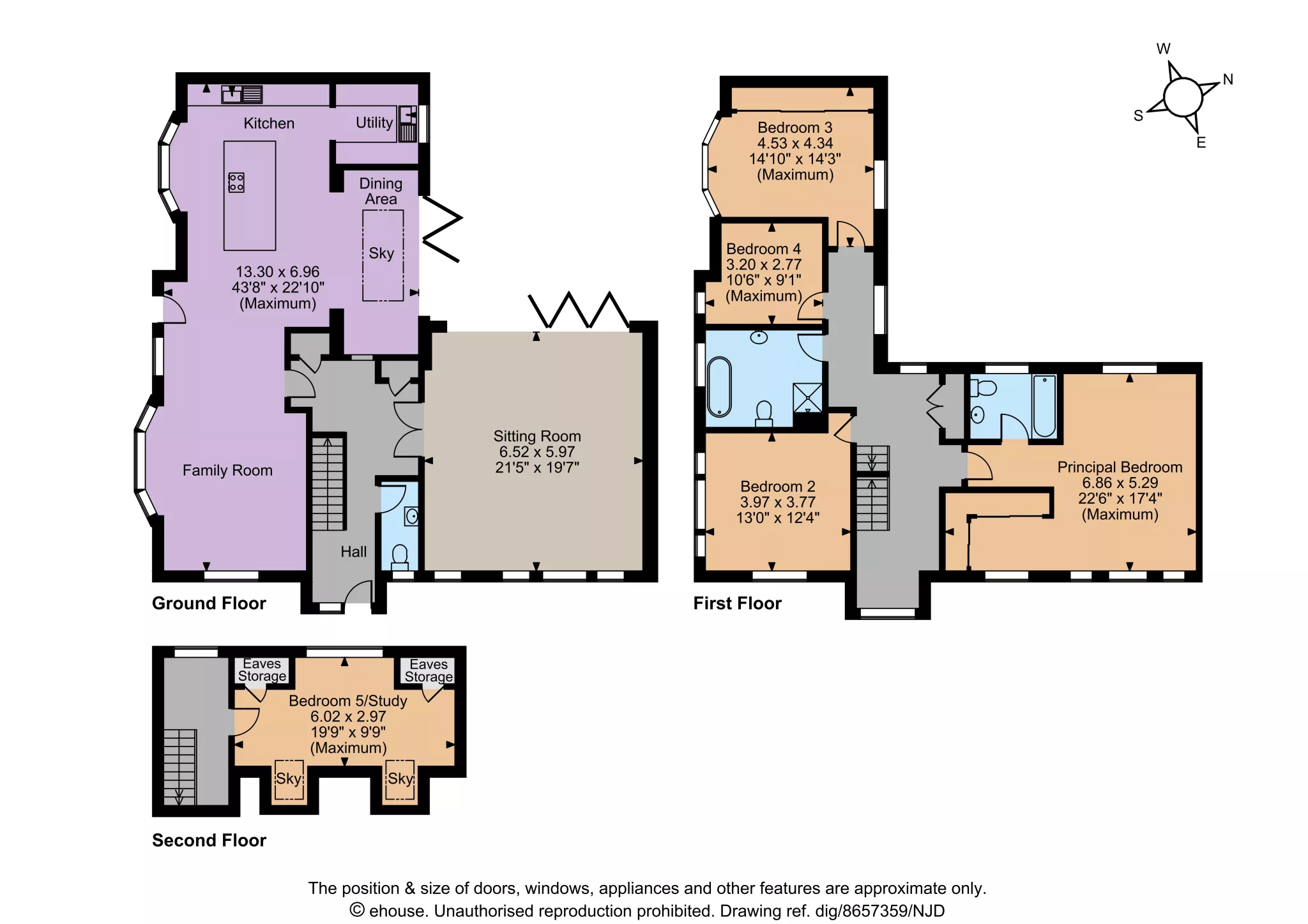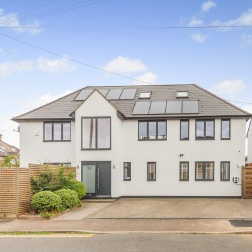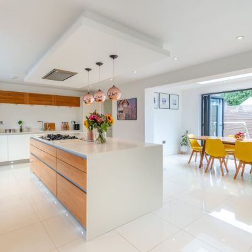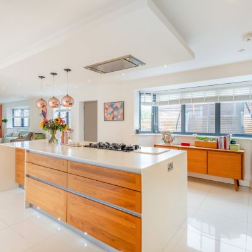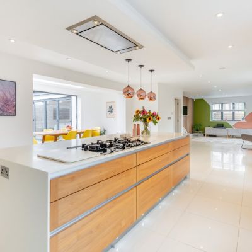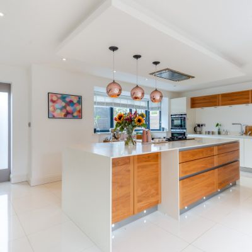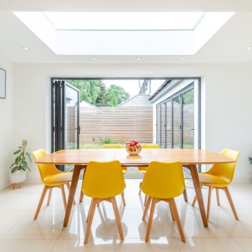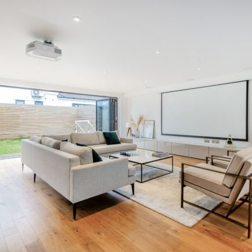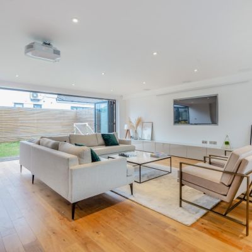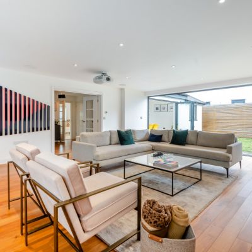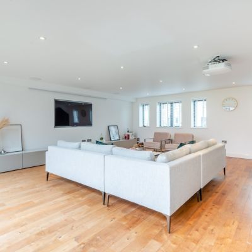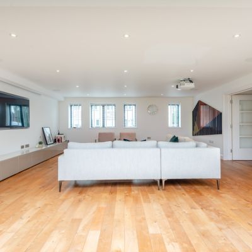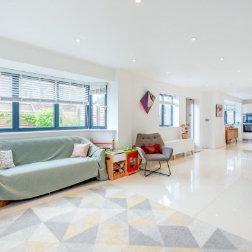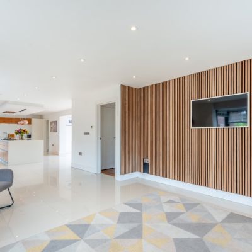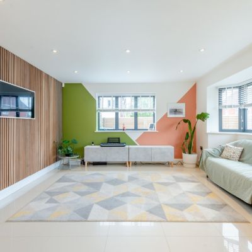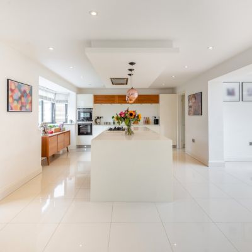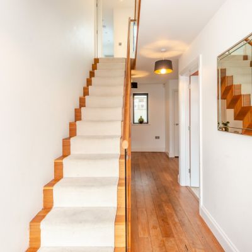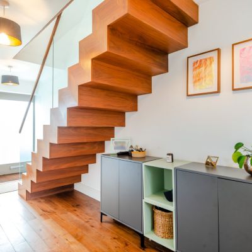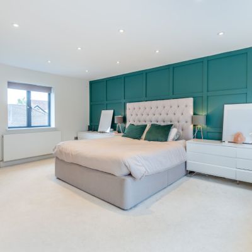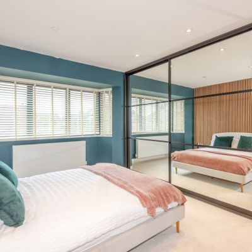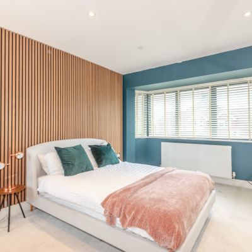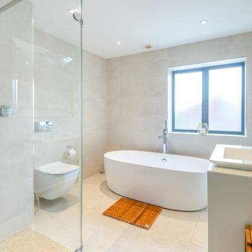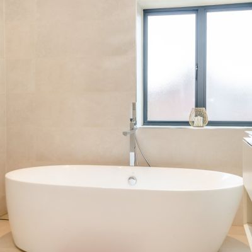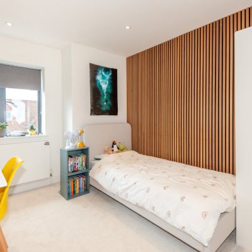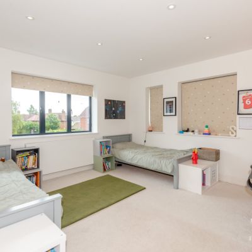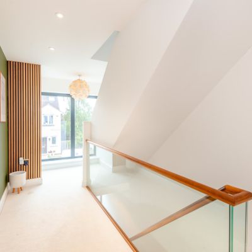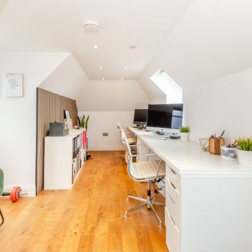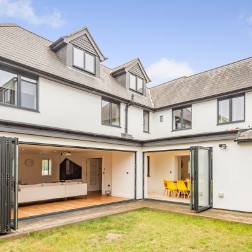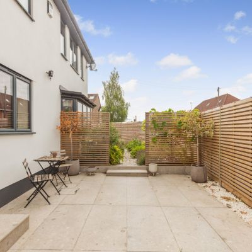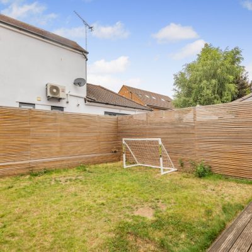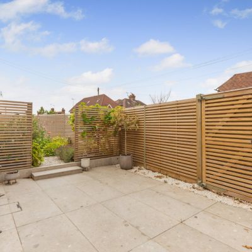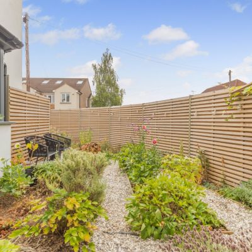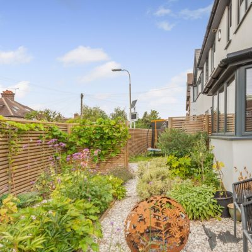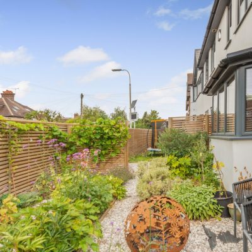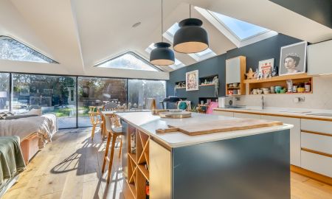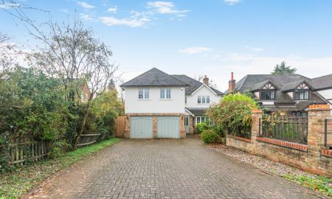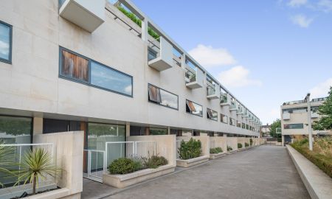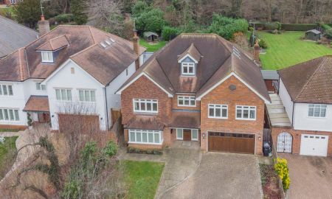St. Albans Hertfordshire AL1 5NS Oxford Avenue
- Guide Price
- £1,500,000
- 5
- 4
- 2
- Freehold
- G Council Band
Features at a glance
- 2 RECEPTION ROOMS
- 5 BEDROOMS
- 2 BATHROOMS
- GARDEN
A contemporary family home with five bedrooms and beautifully appointed accommodation.
Oxford Avenue is a highly impressive detached family home, featuring contemporary styling and fittings arranged over three light-filled floors.
Outside there are handsome white rendered elevations and solar panels while inside, the property offers well-presented reception rooms with clean, neutral décor and elegant, bespoke fittings of modern style. These include the splendid wooden staircase with its glass balustrade, which forms a striking focal point upon entering the welcoming reception hall. Double doors lead from the reception hall into the sitting room, with its windows to the front and west-facing bi-fold doors at the rear, creating a connection to the garden. On the ground floor is the open-plan kitchen, dining area and family room, which spans a length of 43ft from the front to the rear of the property and includes underfloor heating throughout. The family room has an attractive panelled wall and a bay window welcoming plenty of natural light, while the dining area has a skylight overhead and bi-folds opening to the garden. The modern bespoke kitchen itself features fitted units with solid natural walnut doors, a large central island and integrated appliances, with an adjoining utility room providing further space for home storage and appliances.
On the first floor the well-presented bedrooms include the generous principal bedroom, which has a dressing area with built-in wardrobes, and an en suite bathroom. One further bedroom has extensive fitted storage in mirrored wardrobes, while the first floor also has a large family bathroom with a freestanding bathtub and a walk-in shower unit. Stairs continue to the second floor, where there is a study or fifth bedroom, with skylights and access to eaves storage.
Local Authority: St Albans City and District CouncilServices: Gas, electricity, mains water and drainage. Mobile and Broadband checker: Information can be found here https://checker.ofcom.org.uk/en-gb/ Council Tax: Band G EPC Rating: B Wayleaves and easements: the property is sold subject to any wayleaves or easements, whether mentioned in these particulars or not
Outside
At the front of the property, the paved driveway provides parking space for three vehicles and includes an electric car charger, while further parking is available on-street along Oxford Avenue. The garden at the side has a small area of lawn, a patio and beds filled with various shrubs and flowering perennials, as well as high border fencing creating a sense of privacy, while at the rear there is a timber decking and an area of lawn beyond, enclosed by high timber fencing.
Situation
The property is set in a popular and convenient location within very easy reach of the mainline station with its fast through services via St Pancras International to the City (19 minutes), Gatwick and beyond. Road users enjoy easy access to the M1, M25 and the A1(M) and to the airports at Heathrow, Luton and Stansted. The city centre with its wealth of amenities including shopping, leisure activities and excellent state and public schools is close at hand, as are the green spaces at Clarence Park, The Wick, Bernards Heath and Verulamium Park.
Directions
AL1 5NS?what3words: ///clash.glitz.client - brings you to the driveway
Read more- Floorplan
- Map & Street View

