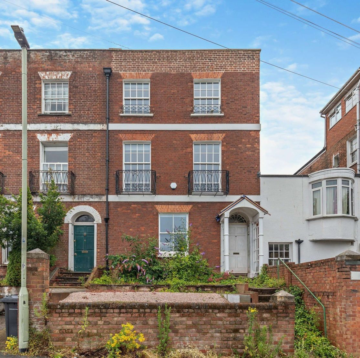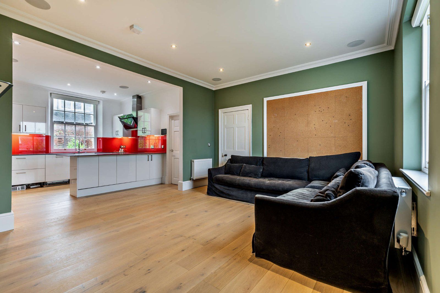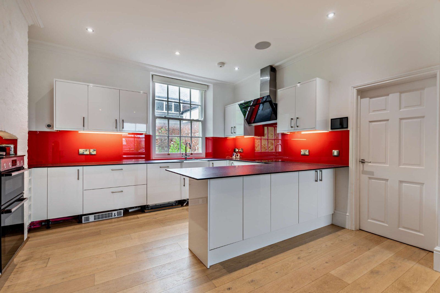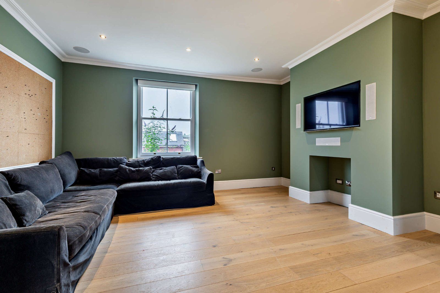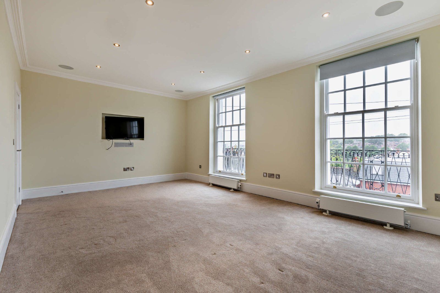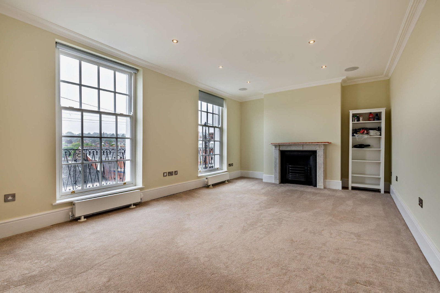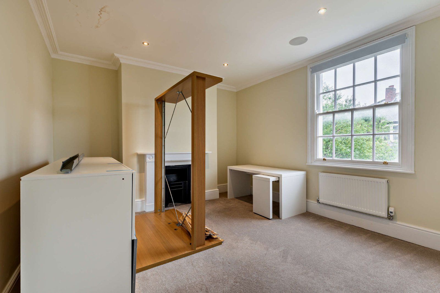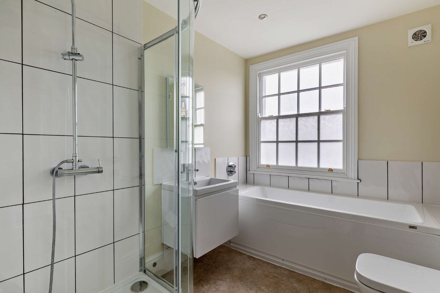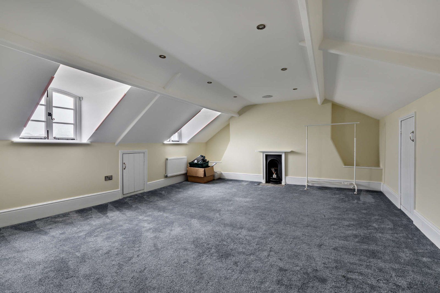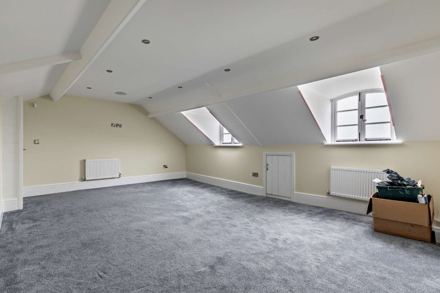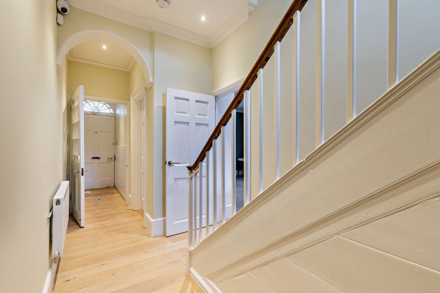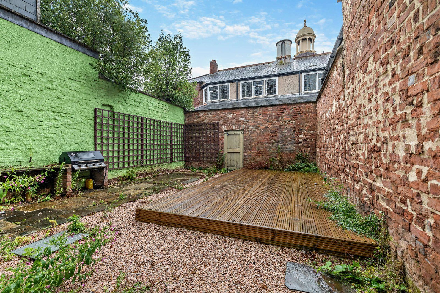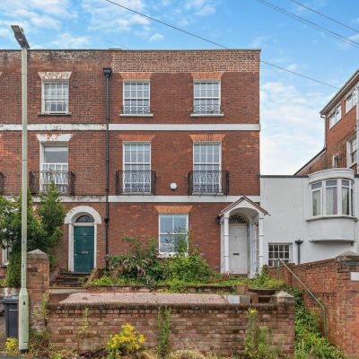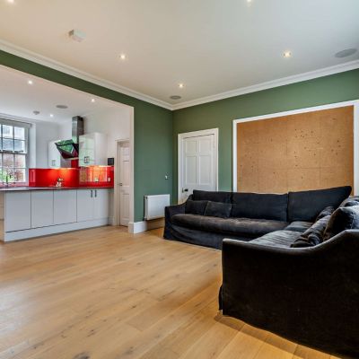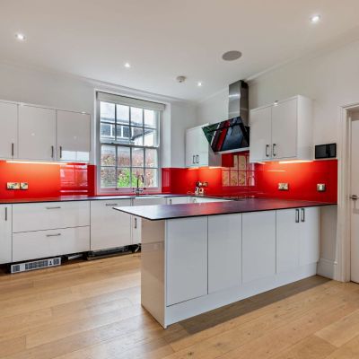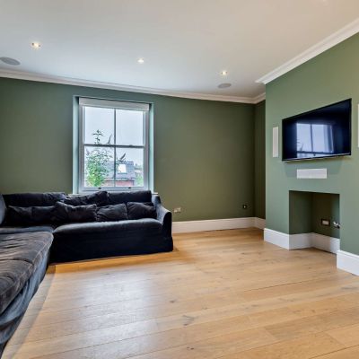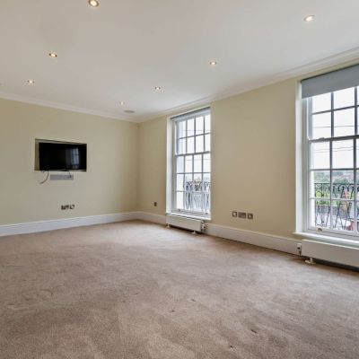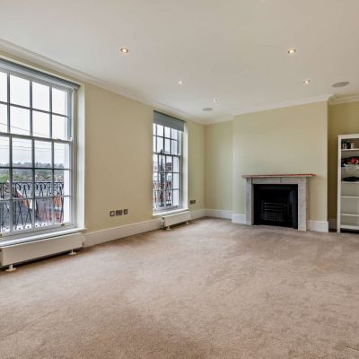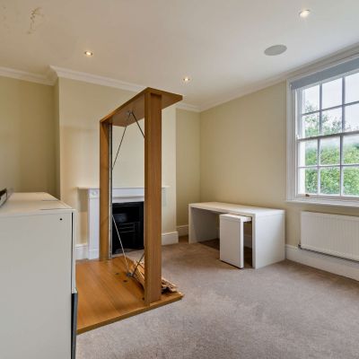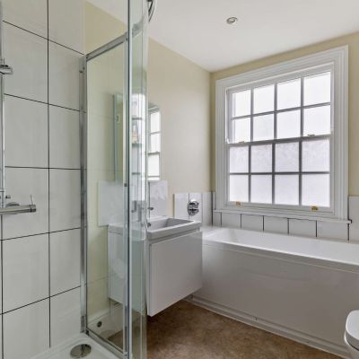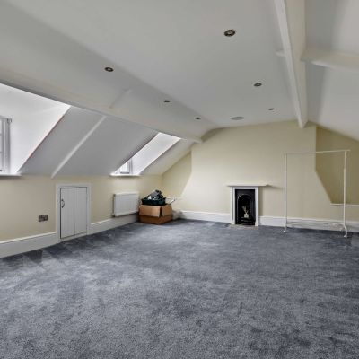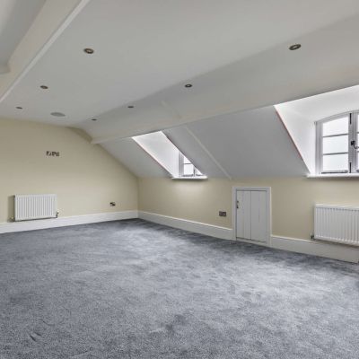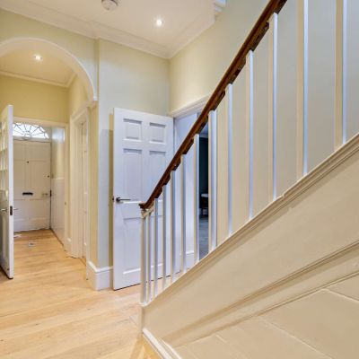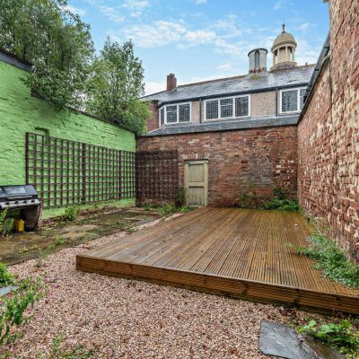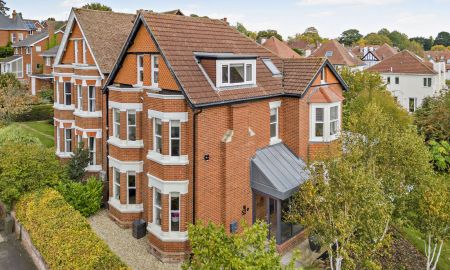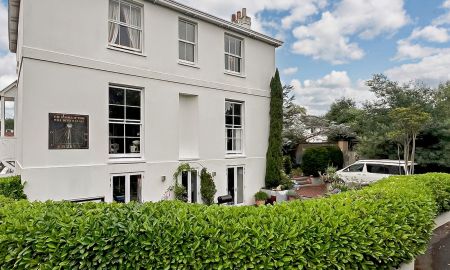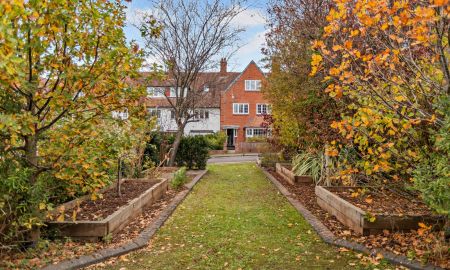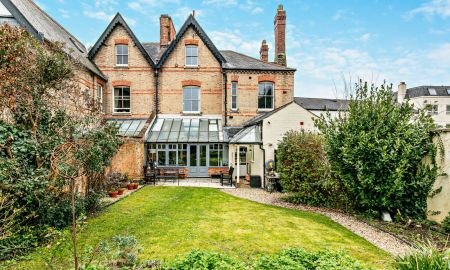Exeter Devon EX4 6QU Oxford Road
- Guide Price
- £500,000
- 5
- 2
- 1
- Freehold
- C Council Band
Features at a glance
- Completely renovated throughout
- Up to 5 bedrooms
- Walled private rear garden
- Garage
- Planning permission for a single storey extension at the rear
- Central Exeter location
A refurbished Grade II listed Georgian townhouse with up to five bedrooms and a garage, in Exeter
4 Oxford Road is an attractive end-of-terrace Georgian townhouse offering just under 2,000 sq ft of accommodation configured over four floors. The property has undergone a complete renovation and has been sensitively modernised to combine the amenities of modern living whilst retaining a wealth of characterful features including high ceilings, sash windows and impressive original fireplaces alongside understated modern décor. Works to the property include solar panels on the roof, Lutron lighting control, an integrated sound system, new wiring, plumbing and drains and double glazing throughout. The entire roof has also been replaced. The property benefits from a garage and front and rear gardens and lies in a popular and convenient location in central Exeter.
The ground-floor accommodation comprises an open-plan sitting room and kitchen with engineered wooden flooring throughout and recessed LED lighting. The kitchen has sleek modern fitted units to base and wall level, a breakfast bar and integrated appliances. On the first floor there are two double bedrooms, one of which could make an additional reception room if required, with an open fireplace and two tall sash windows welcoming plenty of natural light.
There are a further two double bedrooms on the second floor, including the principal bedroom which has an en suite shower room. The family bathroom is also on the second floor, with a bath and a separate corner shower unit, while the third-floor attic has been converted to provide an additional spacious double bedroom with access to eaves storage. The property benefits from planning consent for a single storey extension at the rear to provide a ground floor bathroom and utility.
Outside
At the front of the house, steps lead to the entrance and elevated front garden which has gravel terracing and flowerbeds. At the rear, the walled private garden has paved and gravel terracing, as well as a timber deck for al fresco dining. There is also gated rear access and a garage for parking.
Situation
Oxford Road is located just moments from Exeter city centre, and close to St. James Park and Pennsylvania Road. All the city centre’s amenities are within easy reach, while large supermarkets are just a short distance away. Exeter is the most thriving city in the south west and offers a wide choice of cultural activities with the theatre, the museum, arts centre and a wealth of good shopping and restaurants including John Lewis. There is also a Waitrose supermarket in the city. Many primary and secondary schools can be found in Exeter including Exeter College (rated outstanding by Ofsted), Exeter School and The Maynard whilst Exeter University is recognised as one of the best in the country. The city centre has four stations, with connections to London Paddington taking just over two hours. The city also provides excellent road connections, including the M5, A30 and A38, all within easy reach while Exeter Airport offers an ever increasing number of domestic and international flights.
Local Authority: Exeter City Council Services: Mains electricity, gas, water and drainage. Council Tax: Band C Wayleaves and Easements: The property is sold subject to any wayleaves or easements, whether mentioned in these particulars or not. Tenure: Freehold Planning Reference: 20/0861/LBC. Prospective purchasers are advised that they should make their own enquiries of the local planning authority. Guide Price: £500,000
Directions
What3Words///note.treat.eaten brings you to the property's driveway.
Read more- Map & Street View

