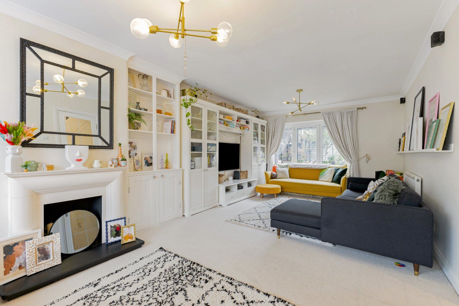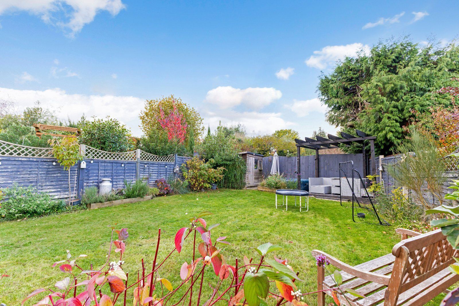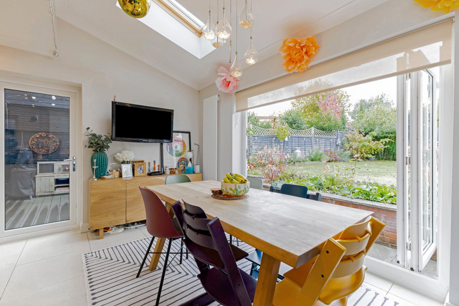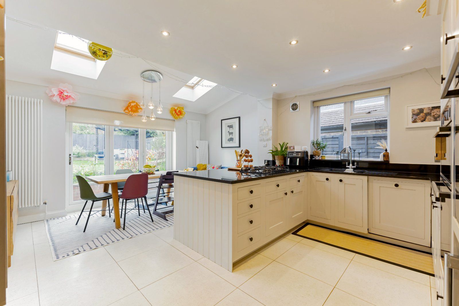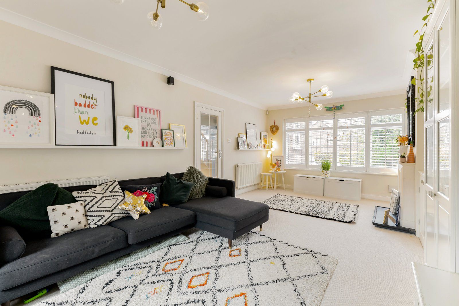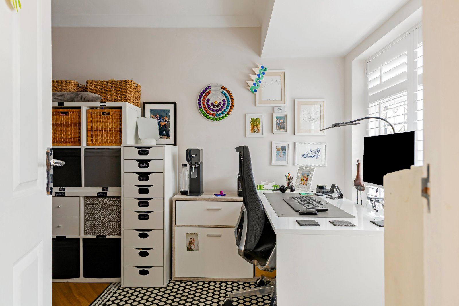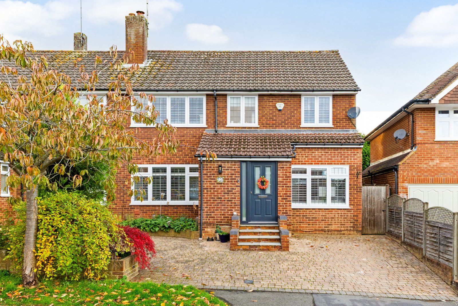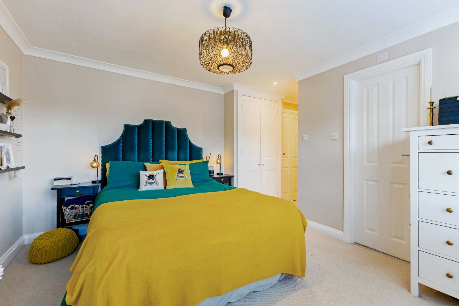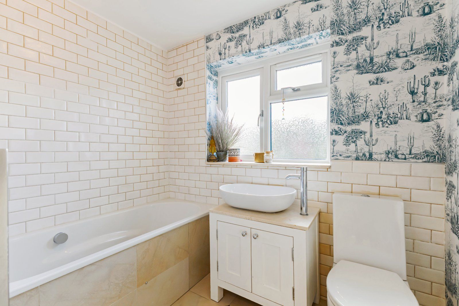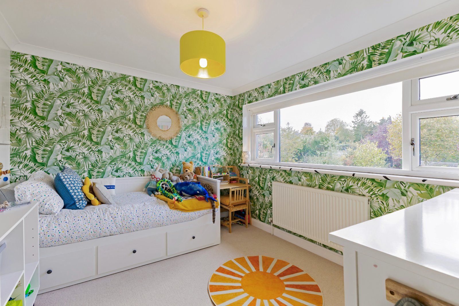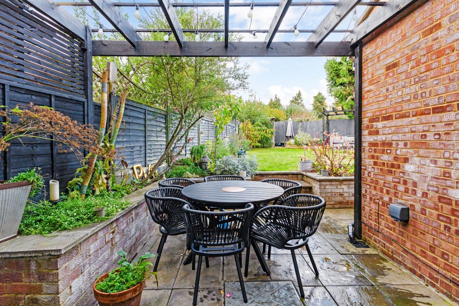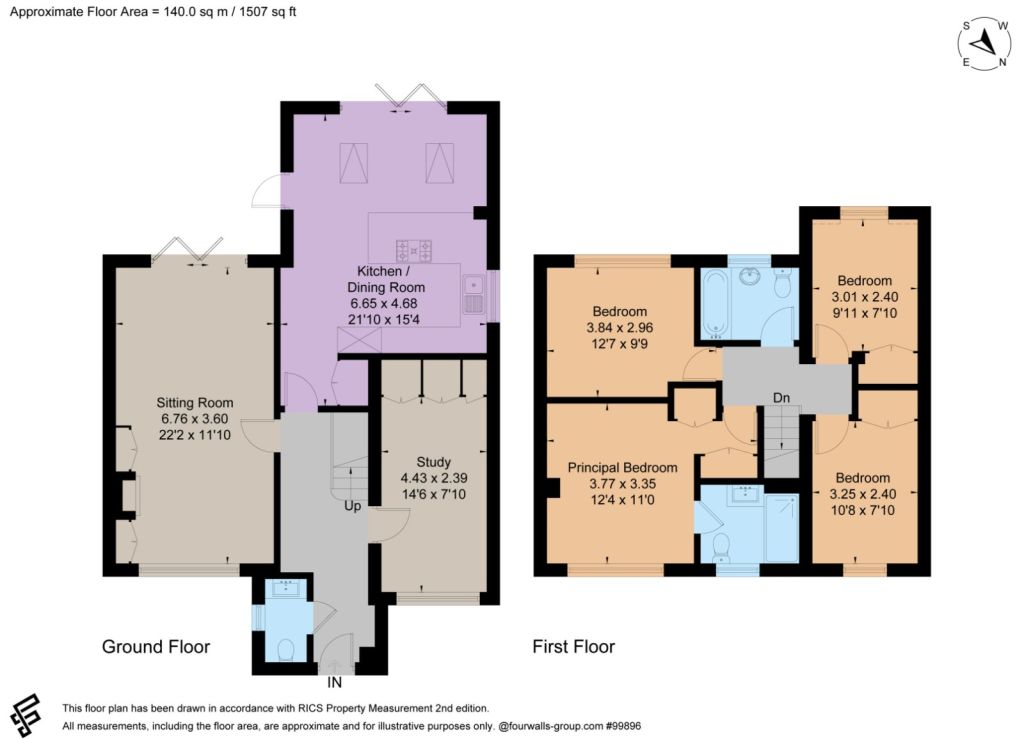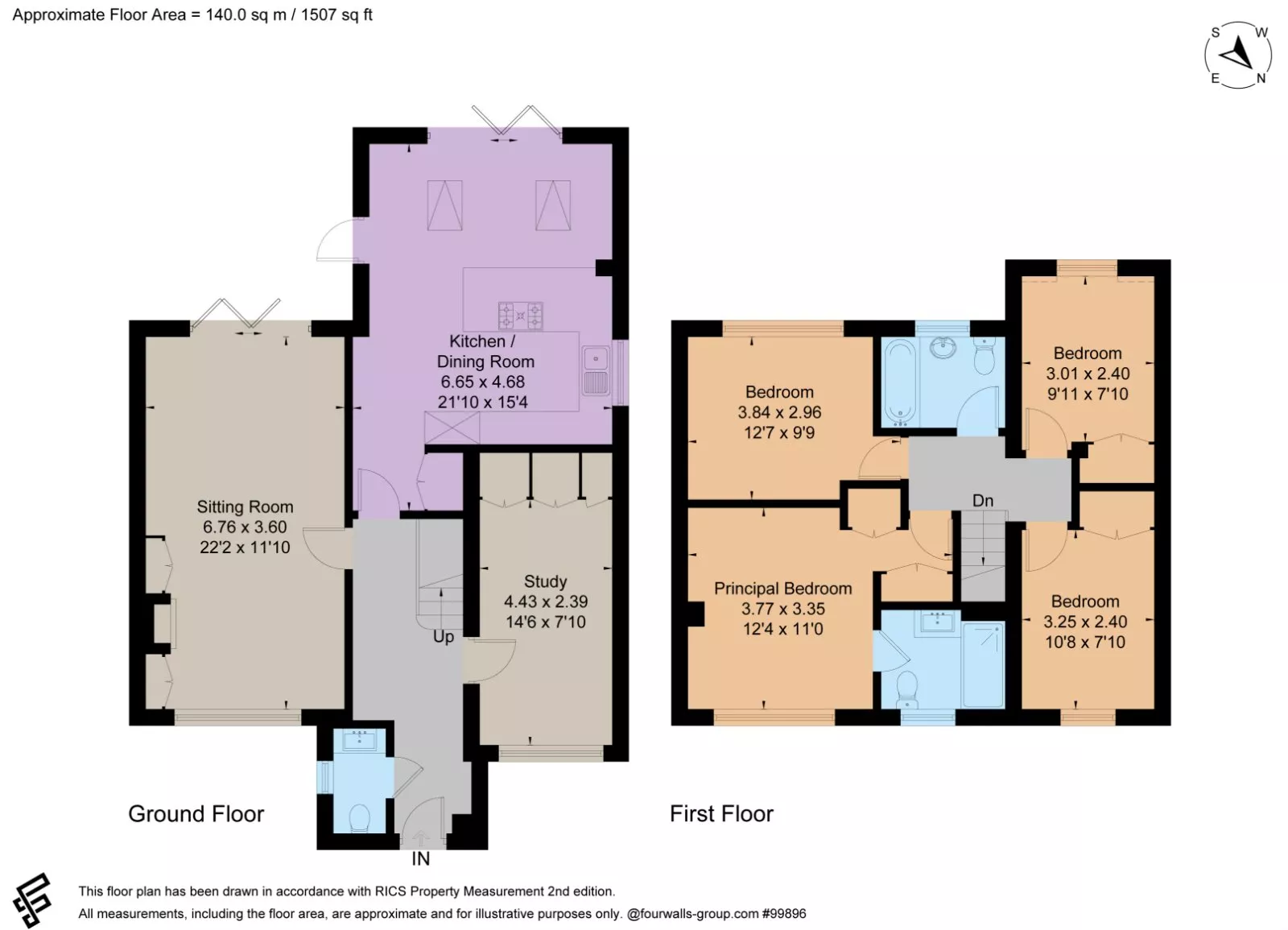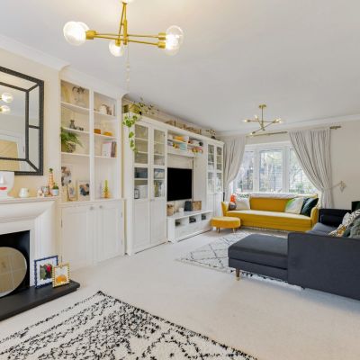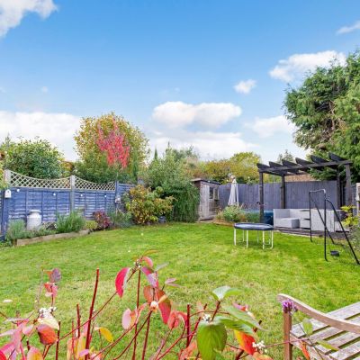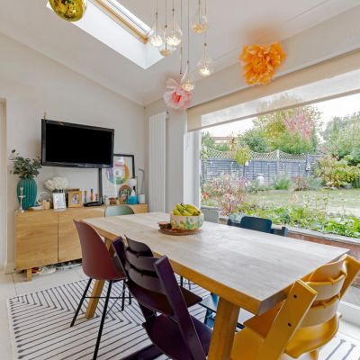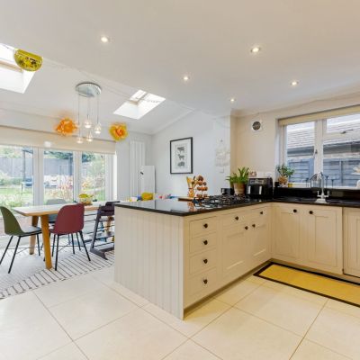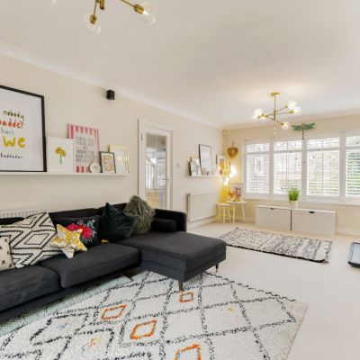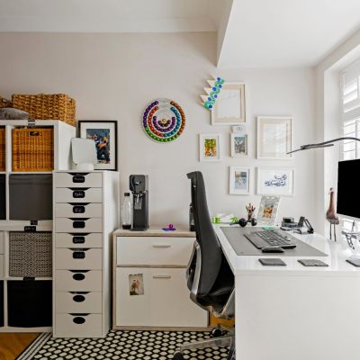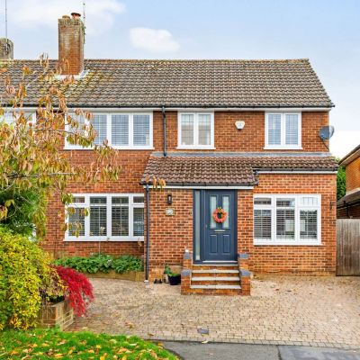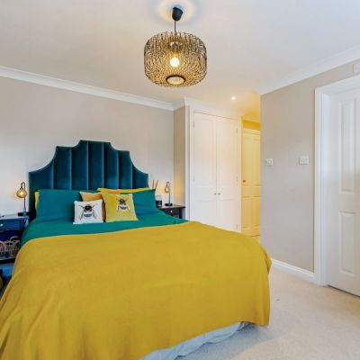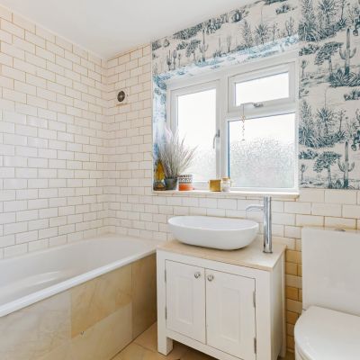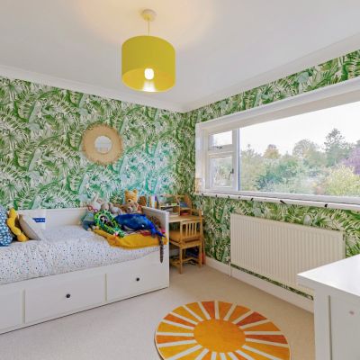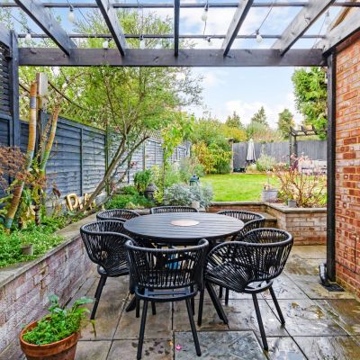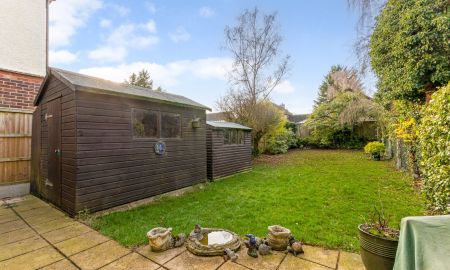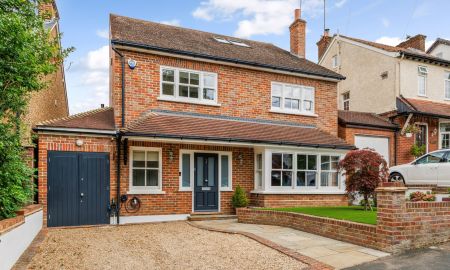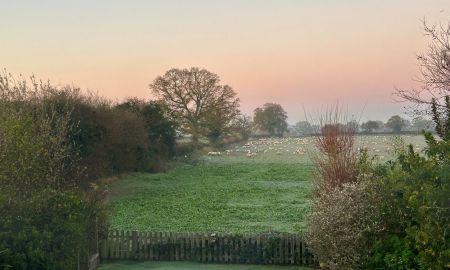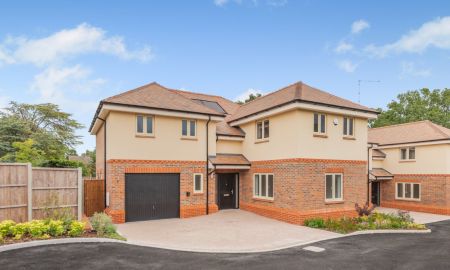Harpenden Hertfordshire AL5 3AN Park Rise
- Guide Price
- £1,100,000
- 4
- 2
- 2
- Freehold
- F Council Band
Features at a glance
- Entrance hall
- Kitchen/dining room
- Sitting room
- Study
- Cloak room
- Principal bedroom with en-suite shower
- 3 Further bedrooms
- Family bathroom
- In all 1,507 sq ft
- Off-street parking
- Rear garden
A well presented four-bedroom family home close to excellent schooling.
A light-filled home, perfect for family life, combining spacious living and contemporary décor in a desirable residential setting close to schools and amenities.
The property is entered via a welcoming entrance hall with stairs rising to the first floor. The décor throughout is beautifully presented, creating a light and modern feel. At the front of the house, the dual-aspect sitting room enjoys views over the garden, with bi-fold doors opening onto a deck. This bright and airy space also features built in cabinetry for useful storage and an open fireplace offering a cosy focal point during the cooler months.
To the rear, the open-plan kitchen and dining area forms the heart of the home – a stylish and versatile space ideal for family life and entertaining. Roof lights bathe the interior in natural light. There is ample storage within white-painted Shaker-style cabinetry, complemented by dark quartz worktops. Further bi-fold doors open onto the paved terrace and barbecue area. A useful side door provides an additional entrance from the garden and access to the al fresco dining space, seamlessly blending indoor and outdoor living.
There is a study to the front of the house with lots of storage and a cloakroom adding great functionality to this thoughtfully designed home. On the first floor is the principal bedroom with a modern en suite shower room. There are three further well-proportioned bedrooms served by a family bathroom, finished with a contemporary white suite and classic metro tiles.
Outside
There is off street parking in front of the property.
The garden to the rear of the property is fully enclosed with mature planting, mainly laid to lawn with a paved patio area.
Set on a sought-after residential road, the property benefits from a paved driveway for parking and a side access gate to the rear garden. Fully enclosed with wooden panel fencing, the garden combines practicality and charm. Paving borders the rear of the house, and a pergola-covered deck and paved dining area adjoin both the kitchen and sitting room. Steps rise to a well-kept lawn bordered by mature planting, while at the rear of the garden an additional deck area creates a further inviting space for relaxation and entertaining. There is also a garden shed for storage.
Situation
This home is situated in north Harpenden. Harpenden itself has a thriving High Street and comprehensive range of shopping facilities, including Sainsbury’s, Waitrose and Marks & Spencer. It boasts an excellent selection of restaurants, coffee shops and numerous independent shops. The town is home to several outstanding state schools as well as independent schools, with further options accessible in nearby St Albans or Hemel Hempstead. Good sporting and leisure facilities include a sports centre with indoor swimming pool, rugby, tennis, bowling and cricket clubs, together with three golf courses. Cycling, riding and walking can be enjoyed in the Woodland Trust’s Heartwood Forest and Rothamsted Estate.
Distances Harpenden town centre 0.9 miles Redbourn 4.8 miles Wheathampstead 4.5 miles St. Albans 5.8 miles Hemel Hempstead 8.7 miles Welwyn Garden City 9.3 miles Hatfield 10.1 miles
Nearby Stations Harpenden Station Luton Parkway Station St Albans City Station St Albans Abbey Station
Key Locations Rothamsted Park Rothamsted Manor Harpenden Common The Eric Morecambe Centre Heartwood Forest The Nickey Line St Albans Cathedral Verulamium Park
Directions
From Strutt & Parker’s Harpenden office, turn right onto the High Street/A1081. Go straight over the mini roundabout and continue for 0.7 miles, then turn left onto Roundwood Lane. After approximately 0.1 miles, turn right onto Park Rise where the property can be seen on the left-hand side after about 50 metres.
AL5 3AN ///liability.desire.good
Read more- Floorplan
- Virtual Viewing
- Map & Street View

