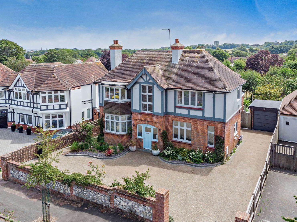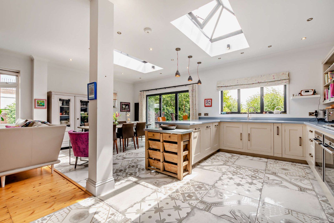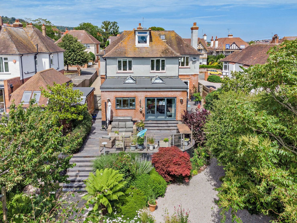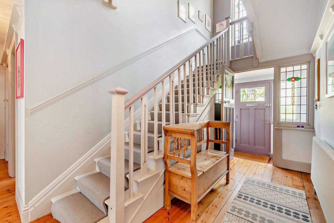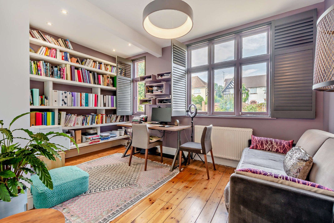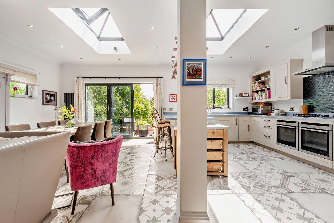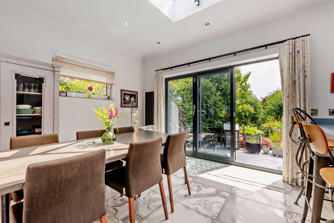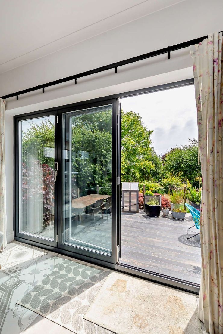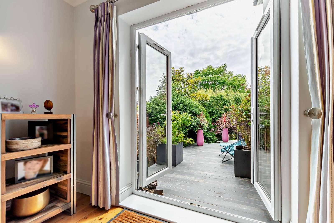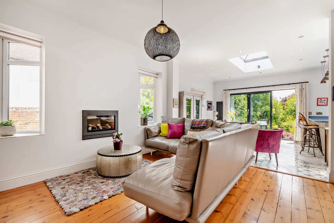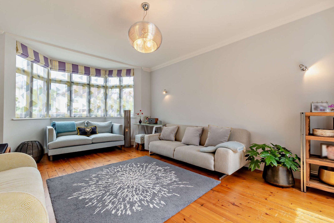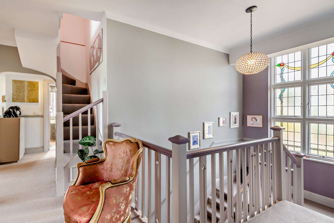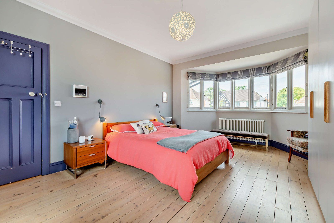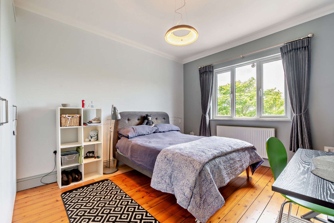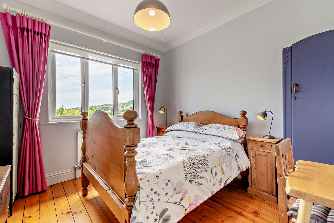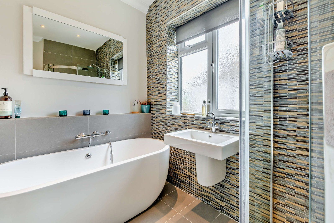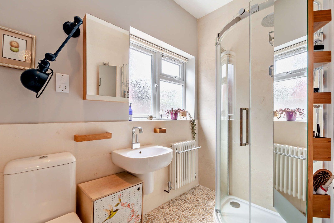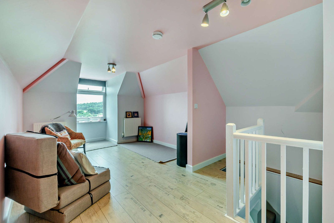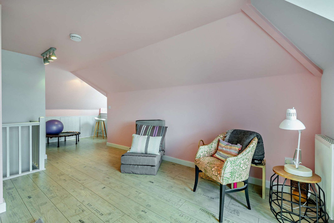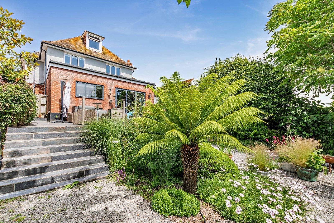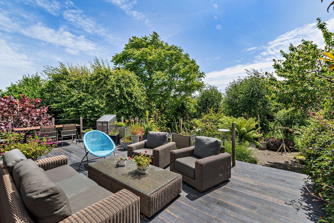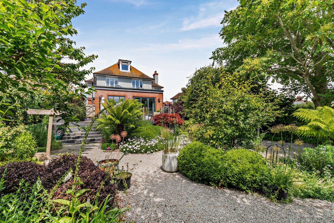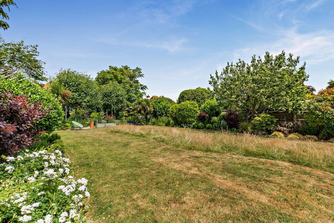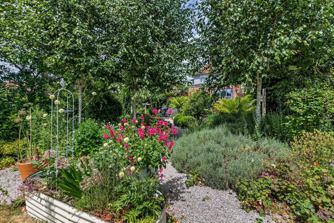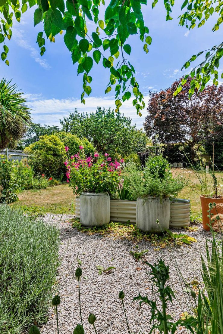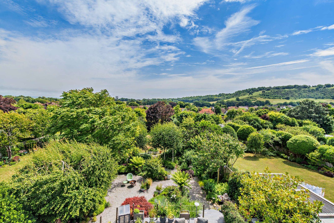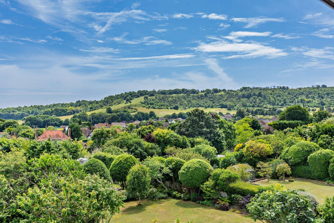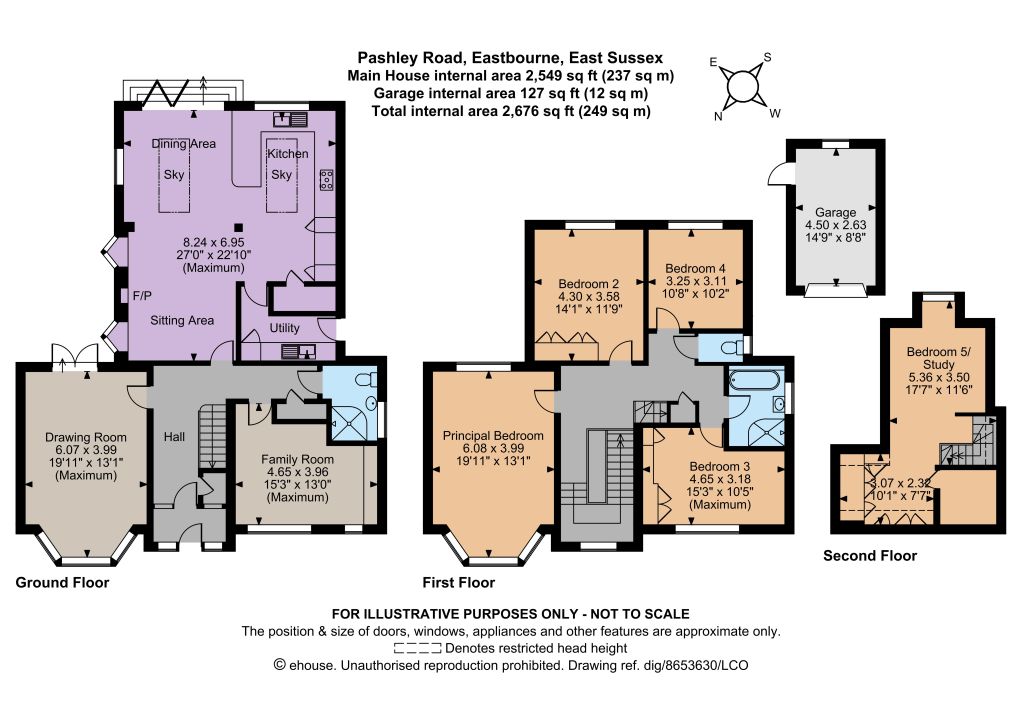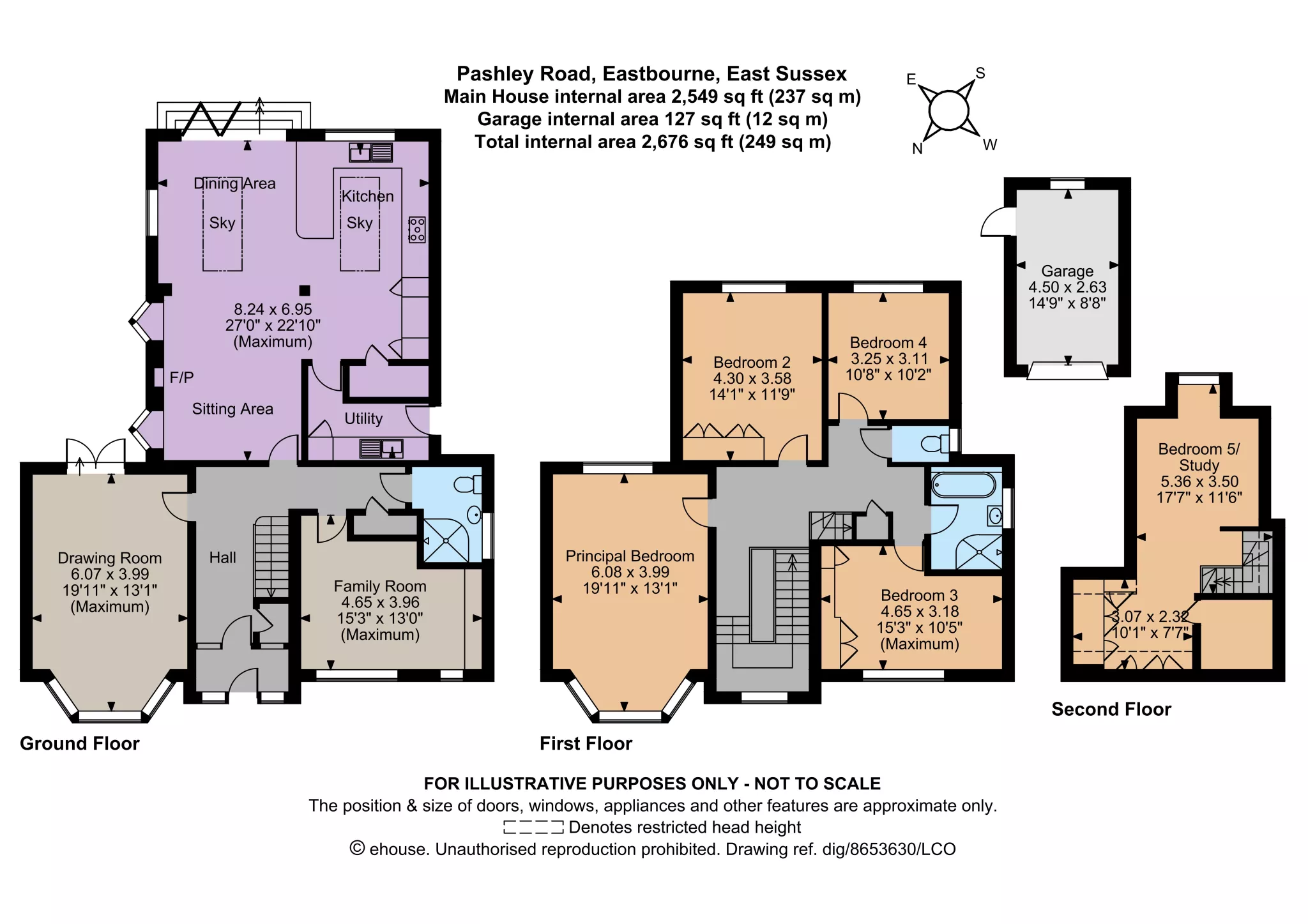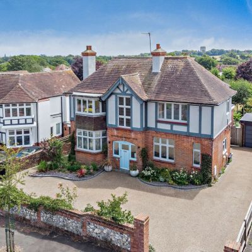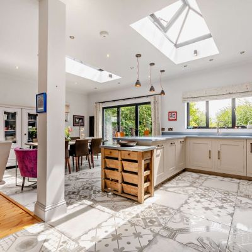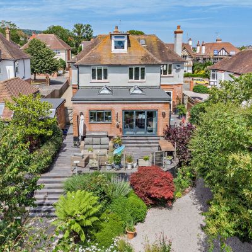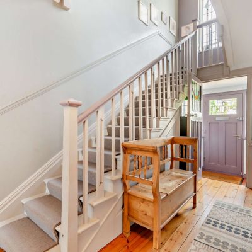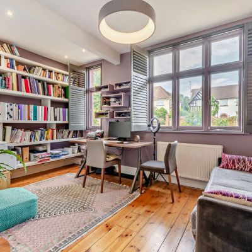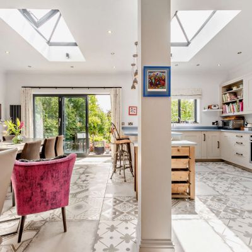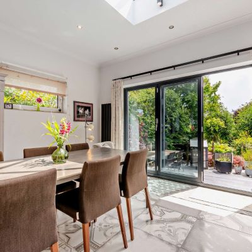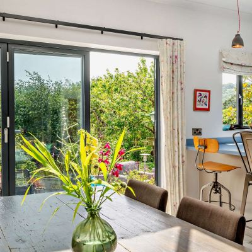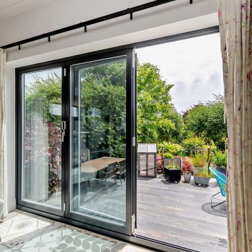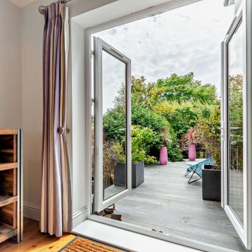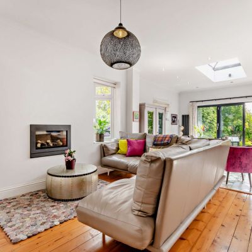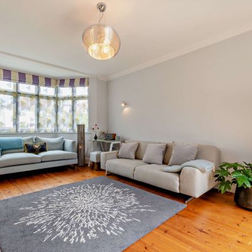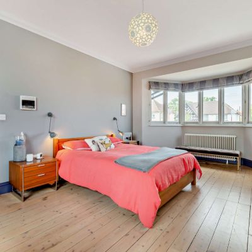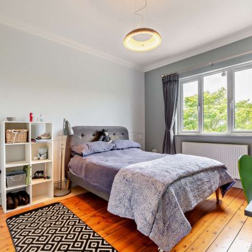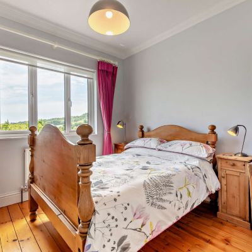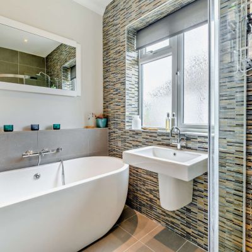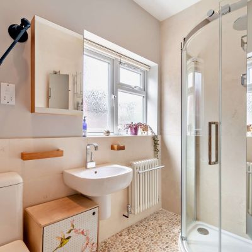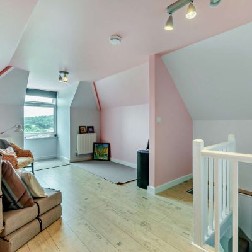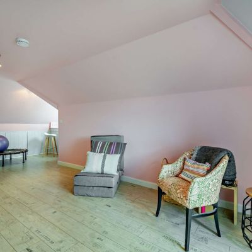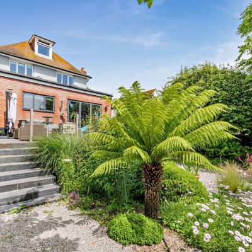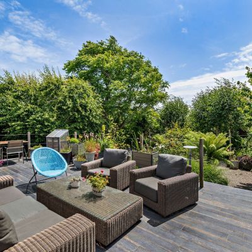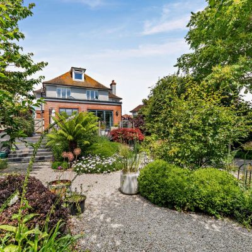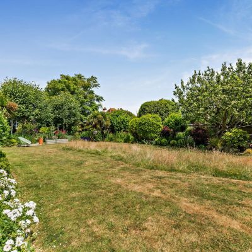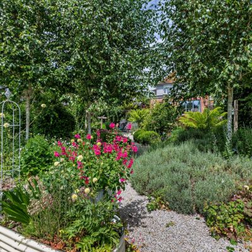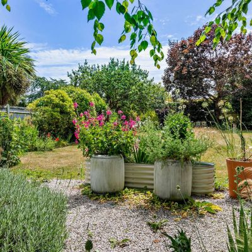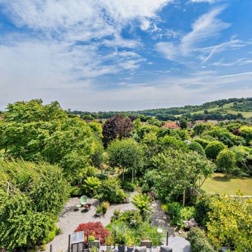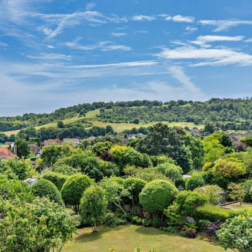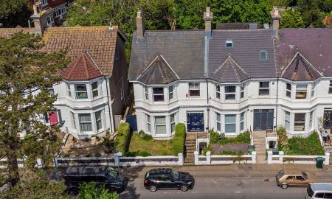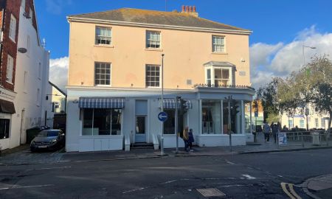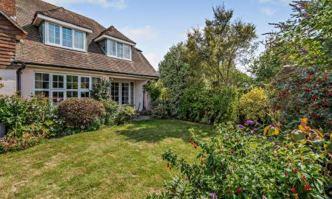Eastbourne East Sussex BN20 8DU Pashley Road
- Guide Price
- £1,200,000
- 5
- 3
- Freehold
- G Council Band
Features at a glance
- Generously proportioned
- Landscaped gardens with three 'rooms'
- Light-filled, spacious kitchen/dining/sitting room
- Ample driveway parking
A detached double-fronted five-bedroom home in a sought-after location, with wonderfully landscaped gardens.
Dating from the 1920s, 8 Pashley Road is a handsome double-fronted, detached red brick family home, thoughtfully extended to offer over 2,500 sq ft of light-filled, flexible accommodation arranged over three floors. Designed to provide an elegant and practical space for both family living and entertaining, the home features high ceilings, generously proportioned rooms, and a wealth of exposed wooden flooring throughout.
The accommodation flows from an entrance vestibule into an L-shaped reception hall with useful storage and a modern family shower room/guest cloakroom. It briefly comprises a dual-aspect drawing room with a front bay window and French doors opening onto the rear terrace; an L-shaped front- facing family room with fitted shelving; and an extensive 27 ft open-plan kitchen, dining, and sitting area with a combination of tiled and wooden flooring.
The kitchen includes a range of wall and base units, a breakfast bar, larder area with fitted shelving, complementary work surfaces and splashbacks, modern integrated appliances, and an adjacent fitted utility room with side access. The remaining area, adaptable to the purchaser’s needs, features a sitting space with a contemporary wall-mounted fire flanked by angled feature glazing on both sides, plus a dining area with room for a large table and bi-fold doors leading to the rear terrace. Two large vaulted sky lanterns flood the entire space with abundant natural light.
A generous first floor landing gives access to a dual aspect principal bedroom with large front aspect bay window, three further double bedrooms, two with fitted storage, a contemporary family bathroom and separate cloakroom. The property’s remaining double bedroom with fitted storage can be found on the second floor.
Outside
Set behind low-level flint-clad walling and having plenty of kerb appeal, the property is approached through twin pillars over a bonded gravel driveway and forecourt providing private parking for multiple vehicles and giving access to the detached garage to the rear. The generous enclosed south-facing garden to the rear is laid mainly to lawn bordered by well-stocked flower and shrub beds and features numerous seating areas including a generous gravelled area and a large raised split-level wraparound paved terrace accessible from the drawing and kitchen/dining/sitting room, ideal for entertaining and al fresco dining. The whole is screened by mature shrubs and trees, enjoying superb 180-degree terrace views over surrounding countryside.
Situation
The property occupies a sought-after position in Summerdown just to the west of the town centre, enjoying proximity to the Royal Eastbourne Golf Course and easy access to the South Downs. Close by Green Street provides a butchers, greengrocers/deli and coffee shop. The vibrant seaside town of Eastbourne itself also provides amenities including high street and boutique shopping, a shopping centre, numerous hotels, cafés, restaurants, pubs, theatres, cinemas, an art gallery, marina, swimming pools, fitness centres, sports clubs and Willingdon Golf Club. Brighton and Haywards Heath both also offer extensive amenities. The beach at Eastbourne and the south coast provide a wide range of watersports. Communications links are excellent: Eastbourne mainline station (1.4 miles) offers regular direct trains to central London, and the A27 links to the A23/M23, Gatwick and the motorway network.
Directions
what3words: ///runner.digit.dust
Read more- Floorplan
- Virtual Viewing
- Map & Street View

