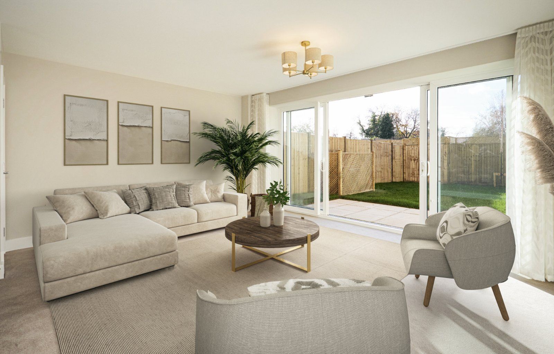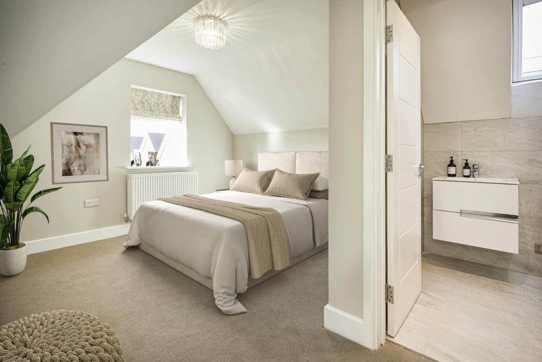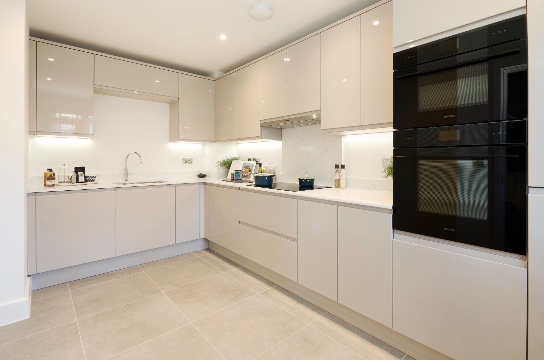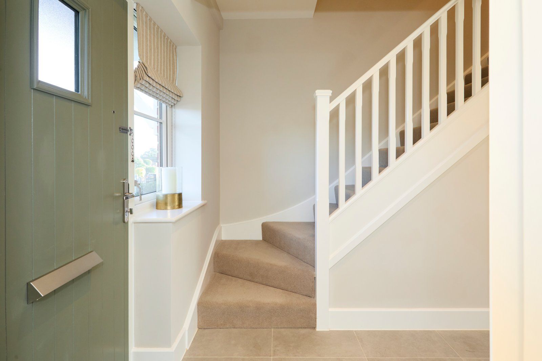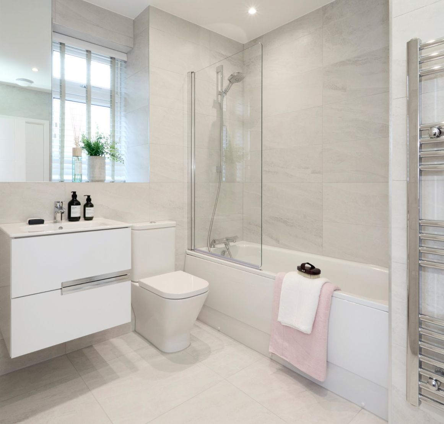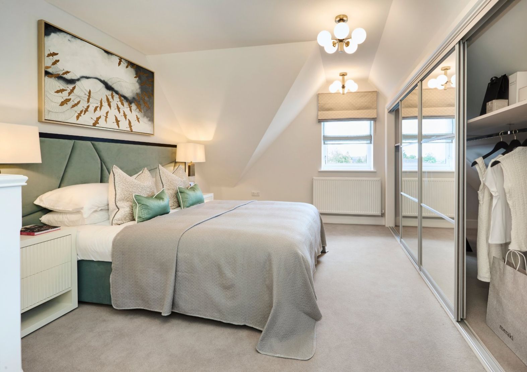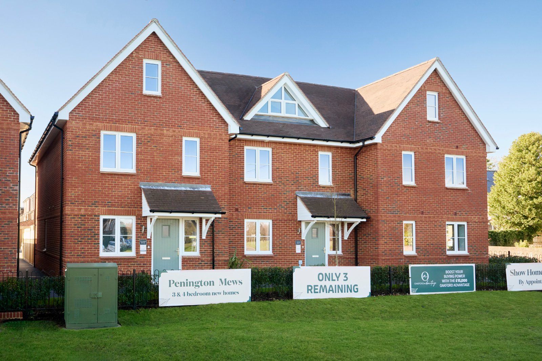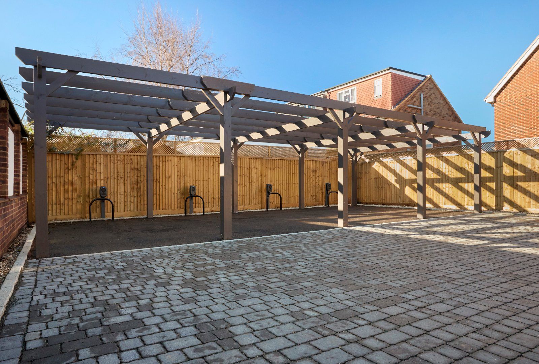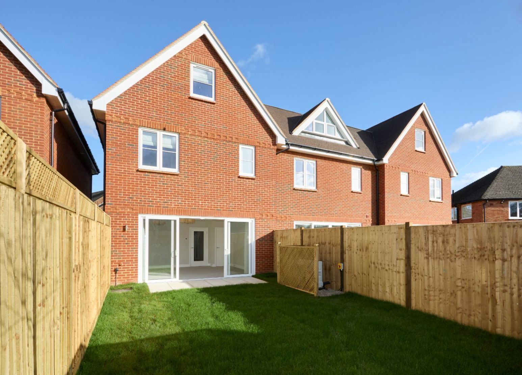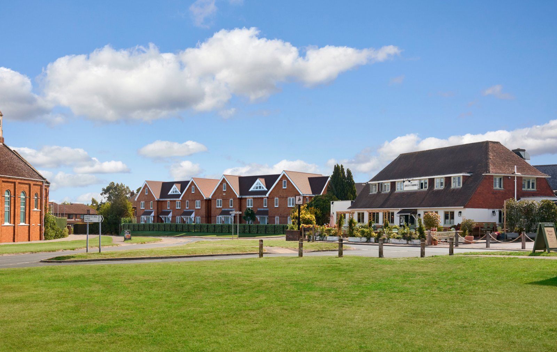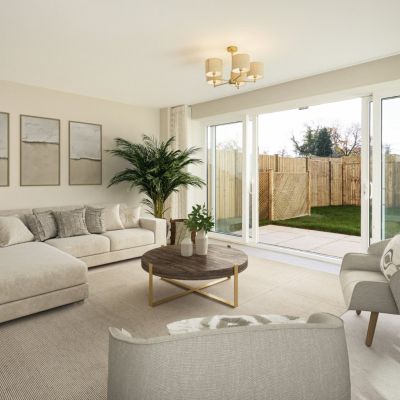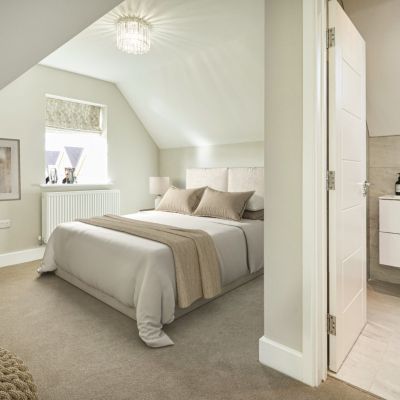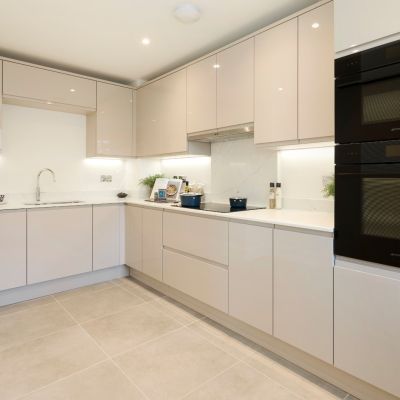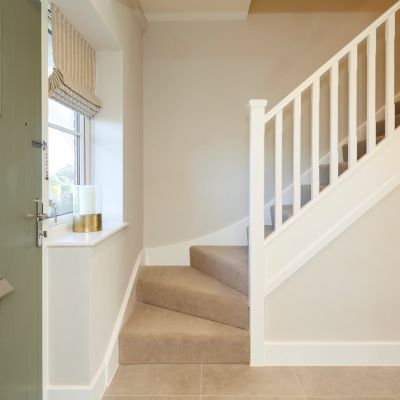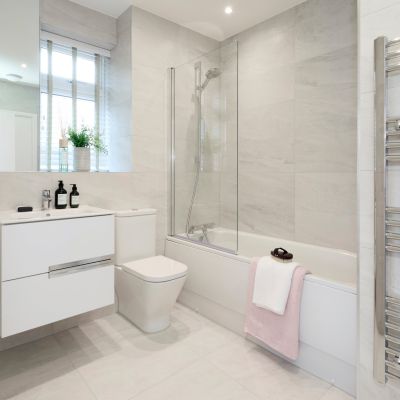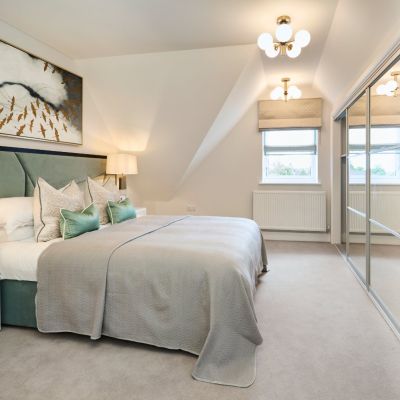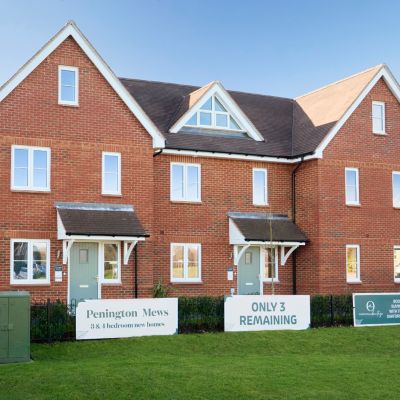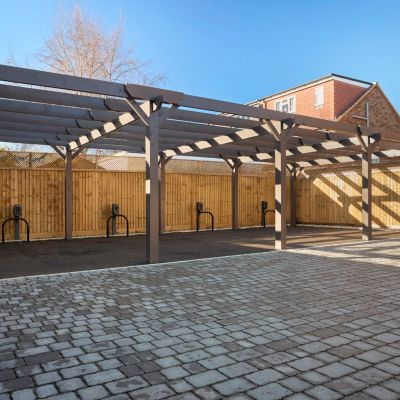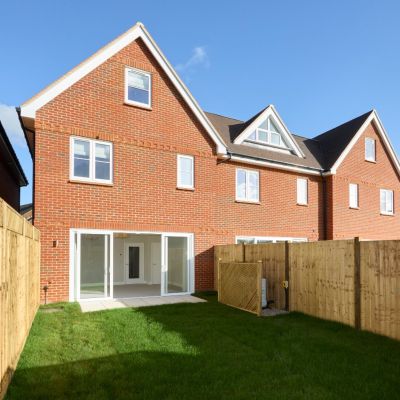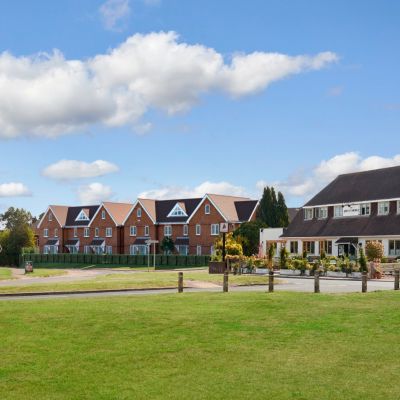Chalfont St. Peter Buckinghamshire SL9 9DB Hamilton House, Austenwood Lane
- Guide Price
- £785,000
- 4
- 3
- 1
- Freehold
Features at a glance
- Brand New Home with 10 Year Warranty
- Views of Gold Hill
- 4 Bedrooms
- 3 Bathrooms
- SMEG Appliances
- Quooker Tap
- Air Source Heat Pump
* STAMP DUTY PAID * Hamilton House a stunning four bedroom end of terrace with garden
** STAMP DUTY PAID **
Hamilton House is a brand new end-of-terrace townhouse offering stylish and contemporary living with views across to Gold Hill common.
The ground floor provides a pleasant entrance hall with cloaks cupboard and a cloakroom and a tiled flooring in this area flows perfectly into a fully fitted kitchen.
Features include a bespoke range of handleless cabinetry, feature lighting and composite stone worktops and upstands. There is a range of quality SMEG integrated appliances and a Quooker tap.
To the rear of the house is a reception room with double aspect and sliding glass doors providing views and access onto the private rear garden.
Situated on the first floor are two double bedrooms; one with floor to ceiling height wardrobes and both are serviced by well-appointed en suite bath or shower rooms. To the second floor is a principal bedroom suite, also with ample wardrobes and a further en suite shower room. Completing the accommodation is a versatile fourth bedroom that could easily be utilised as a home office/study if required.
To the rear of the house is a private lawned garden and small paved patio that is enclosed by panel fences, whilst a gate to the rear opens onto the private courtyard and residents' parking area. There are two allocated spaces together with an electric vehicle charging point.
Additional features include; - Daikin Air Source heat pumps - Electric car charging point - Wired for SkyQ capability - Network CAT 6 wiring - BT fibre-optic is available
Situation
Hamilton House is enviably positioned in Chalfont St Peter – one of Buckinghamshire’s most desirable villages, with quick and easy access to London. Residents will join a thriving community, with lots of activities and events throughout the year. Although Chalfont St Peter is essentially a village there are a wide selection of essential facilities within striking distance.
Chalfont St Peter enjoys a comprehensive High Street. An M&S Food Hall is surrounded by convenience stores and independent shops, including a bakery, greengrocer, Post Office and pharmacy. The Three Oaks, The Jolly Farmer and The Greyhound are just three of the area’s welcoming pubs offering traditional pub fare to fine dining.
The village is also home to thriving independent businesses, such as Calme Health & Beauty, Olivers Opticians, and boutiques Adele Kelly and Pop & Moo. You can also meet friends for brunch at The Kitchen Larder, or enjoy craft beers at Vinny & Teds.
Just over a mile from Chalfont St Peter is the popular town of Gerrards Cross, home to an Everyman Cinema, supermarkets including a Waitrose, Tesco, cafés, restaurants and retail stores that line a vibrant High Street. There is a wide selection of places to drink and dine too, including The Journeyman, Fego, Lomito, Malik’s and Jack & Alice.
Gerrards Cross’s mainline train station is a commuter hub, with journey times of 19 minutes to London Marylebone, or 40 minutes to Bicester Village.
Buckinghamshire has an exceptional reputation for state primary and secondary schooling together with grammar schools and a wide range of independent schools.
*The images shown within this advertisement may not be of the specific house and are indicative only of the home.*
IMPORTANT NOTICE Strutt & Parker gives notice that: 1. These particulars do not constitute an offer or contract or part thereof. 2. All descriptions, photographs and plans are for guidance only and should not be relied upon as statements or representations of fact. All measurements and specifications are approximate, are not necessarily to scale and may be subject to change. Any prospective purchaser must satisfy themselves of the correctness of the information within the particulars by inspection or otherwise. 3. Some images may be Computer Generated Images, are indicative only and may differ from the final build product. 4. Images may be of the show home rather than the individual unit. 5. Lifestyle images are indicative only. 6. Strutt & Parker does not have any authority to give any representations or warranties whatsoever in relation to this property (including but not limited to planning/building regulations), nor can it enter into any contract on behalf of the vendor. 7. Strutt & Parker does not accept responsibility for any expenses incurred by prospective purchasers in inspecting properties which have been sold, let or withdrawn. 8. We are able to refer you to SPF Private Clients Limited (“SPF”) for mortgage broking services, and to Alexander James Interiors (“AJI”), an interior design service. Should you decide to use the services of SPF, we will receive a referral fee from them of 25% of the aggregate of the fee paid to them by you for the arrangement of a mortgage and any fee received by them from the product provider. Should you decide to use the services of AJI, we will receive a referral fee of 10% of the net income received by AJI for the services they provide to you. 9. If there is anything of particular importance to you, please contact this office and Strutt & Parker will try to have the information checked for you. Strutt & Parker is a trading style of BNP Paribas Real Estate Advisory & Property Management UK Limited, a private limited company registered in England & Wales with company number 04176965 whose registered office is at 5 Aldermanbury Square, London EC2V 7BP.
Read more- Map & Street View

