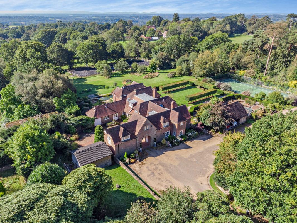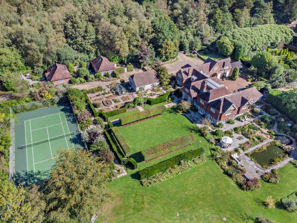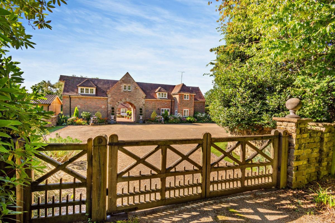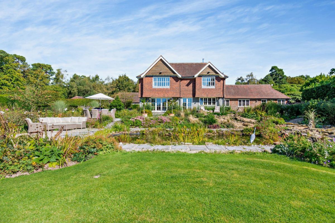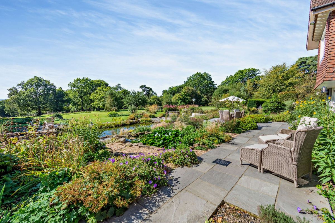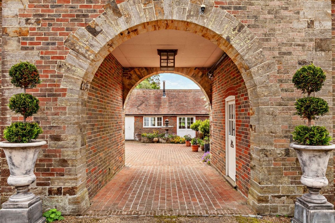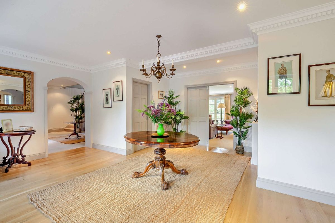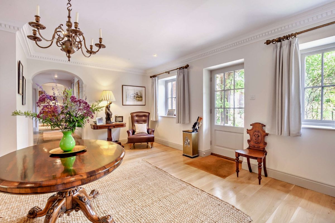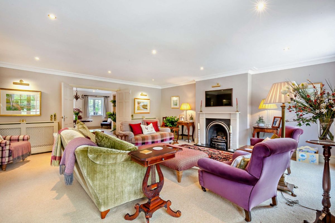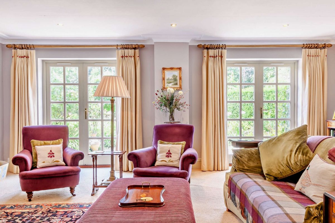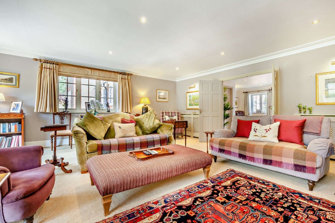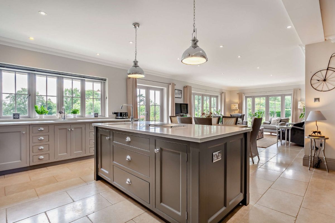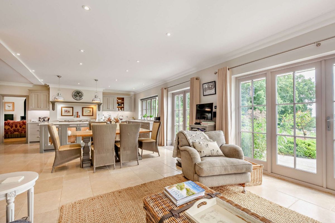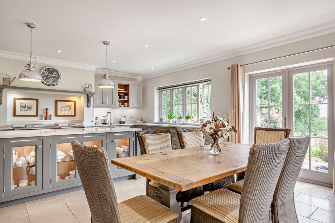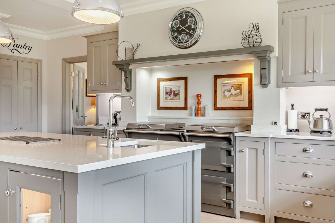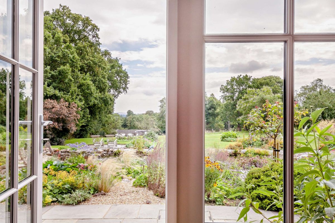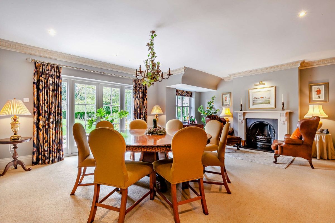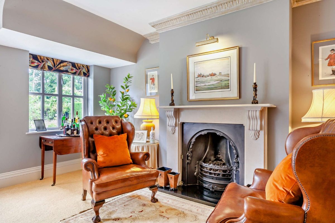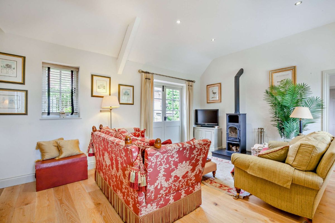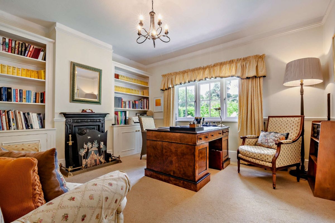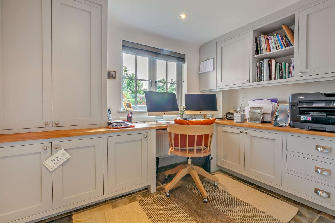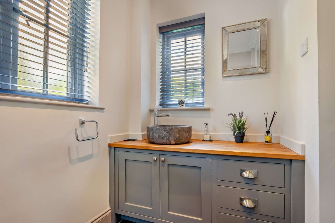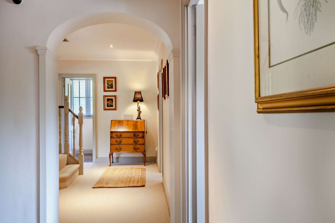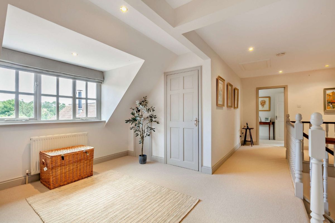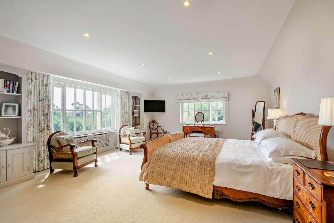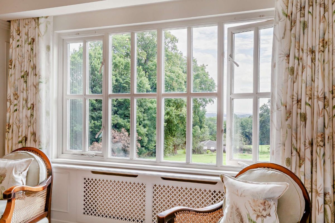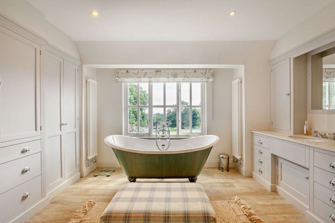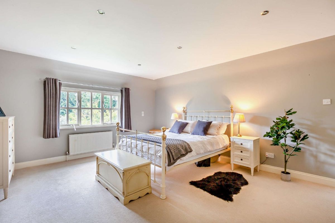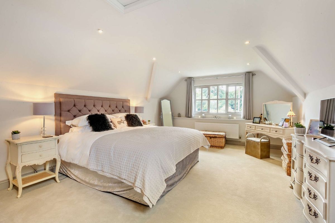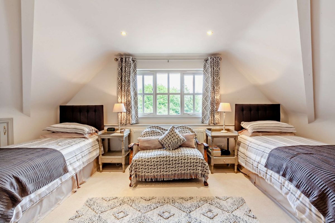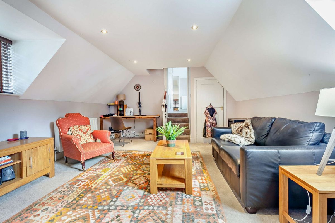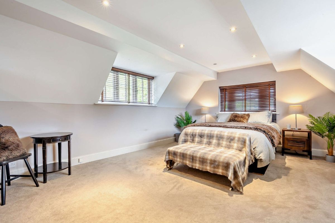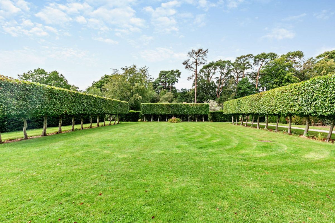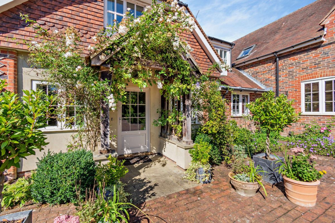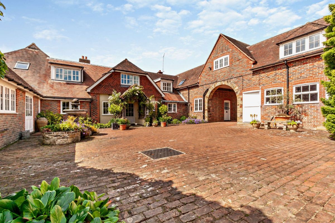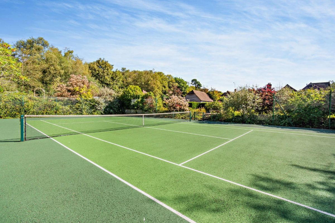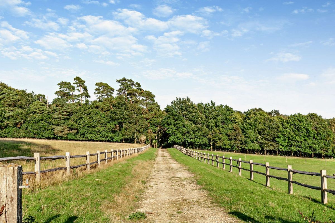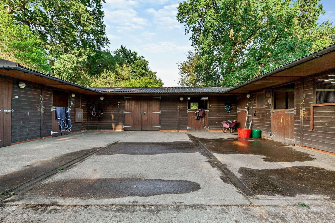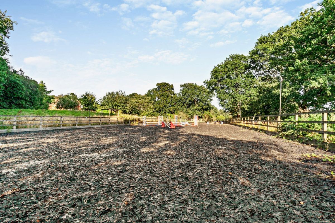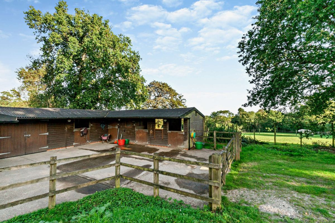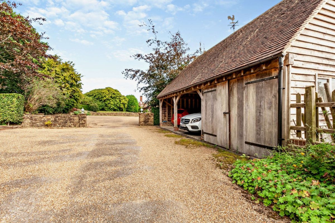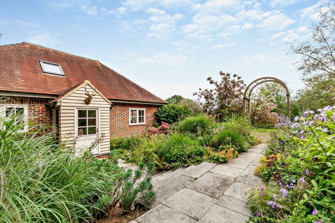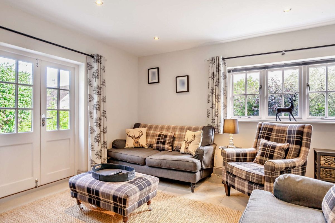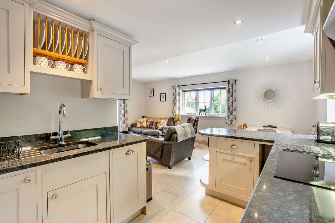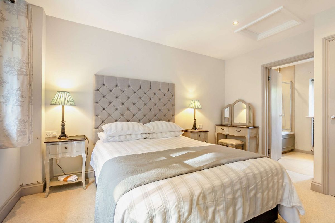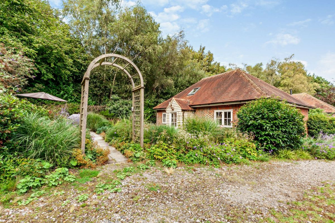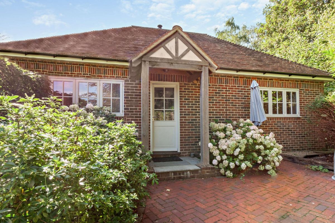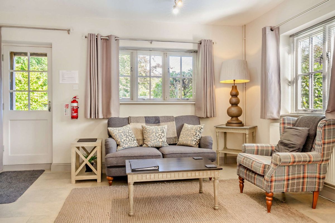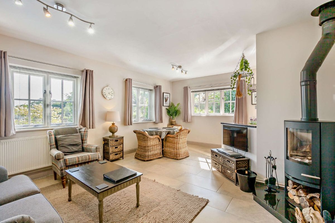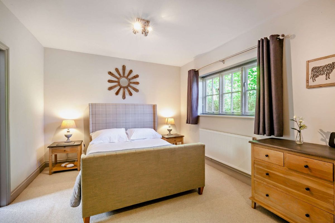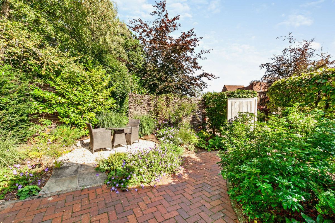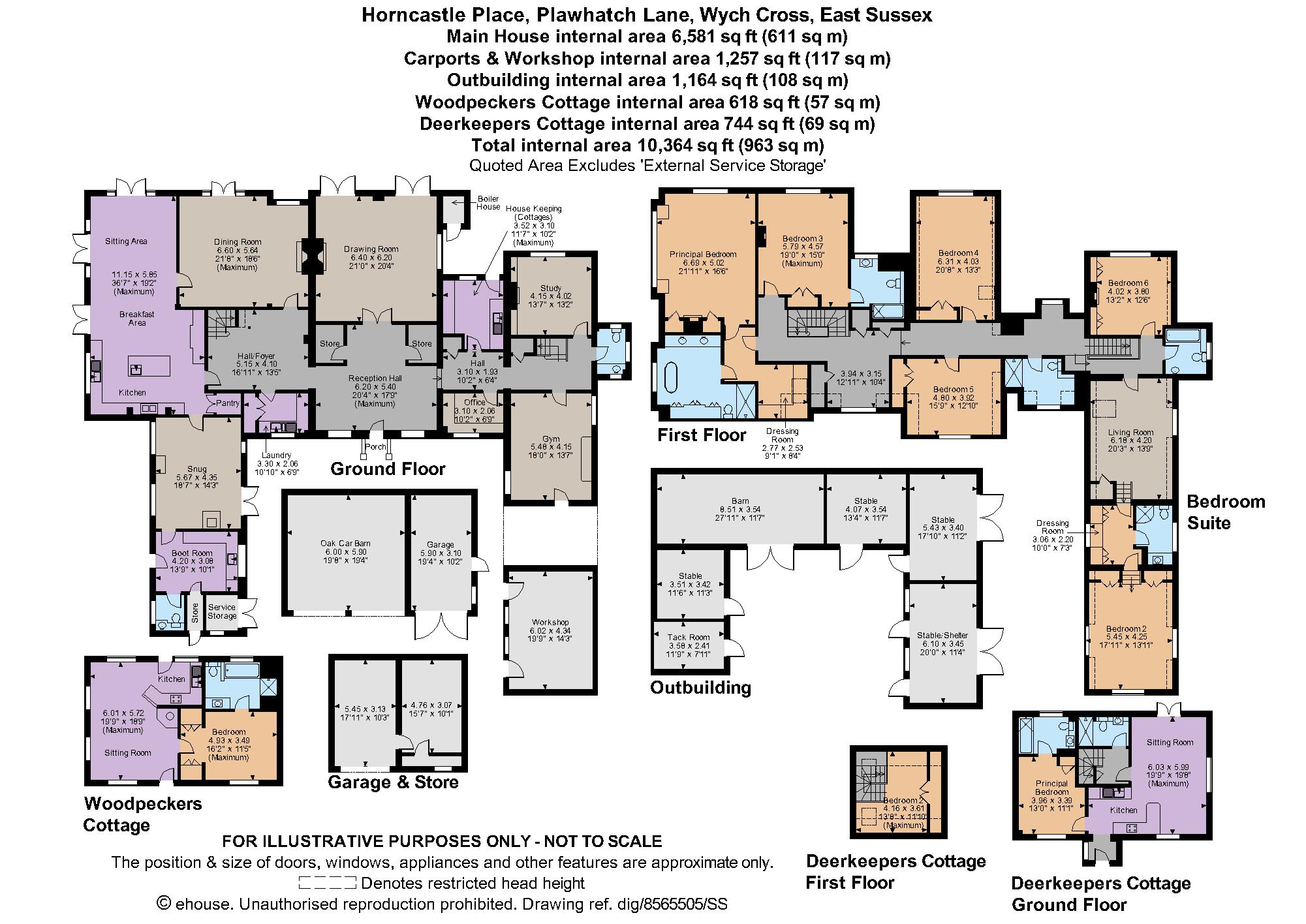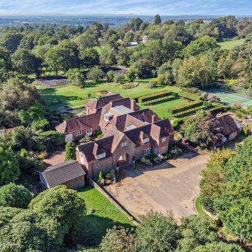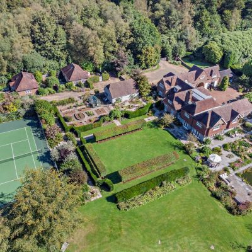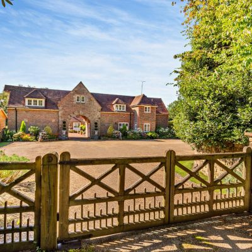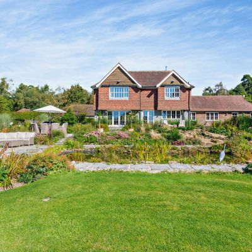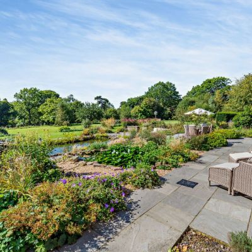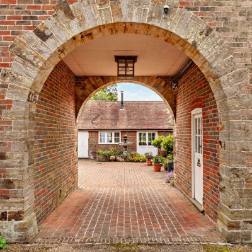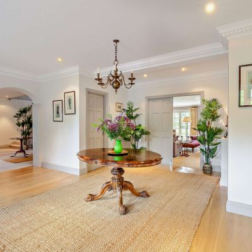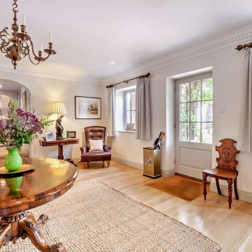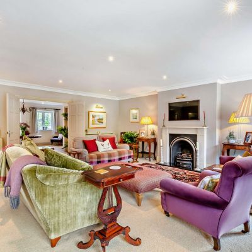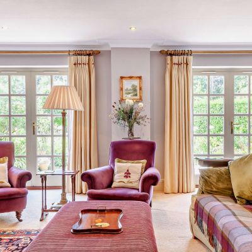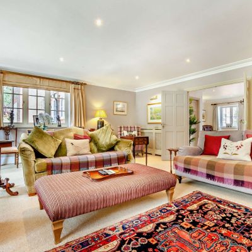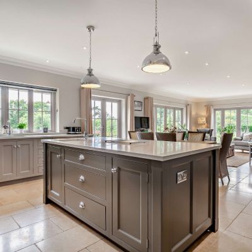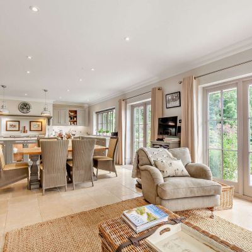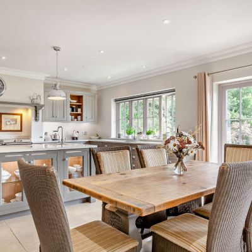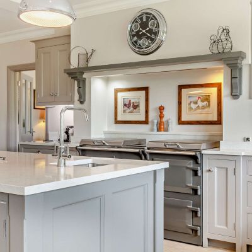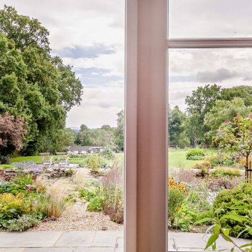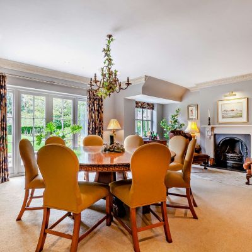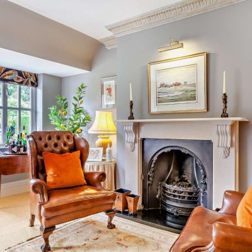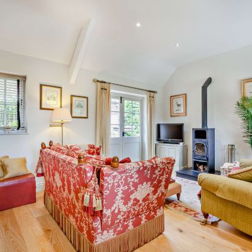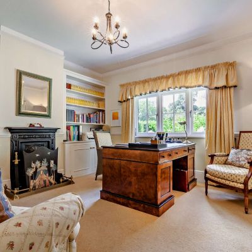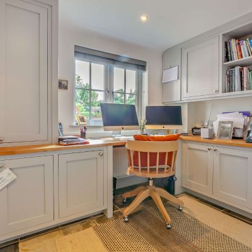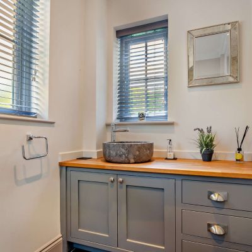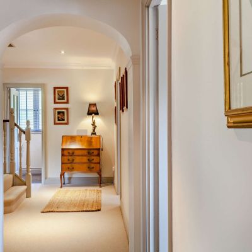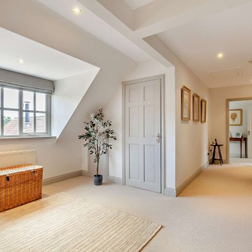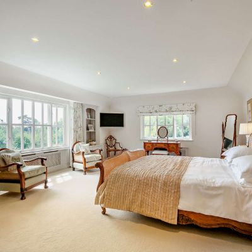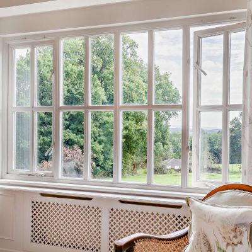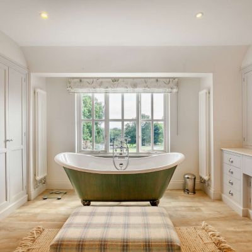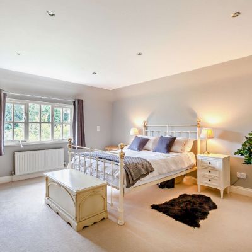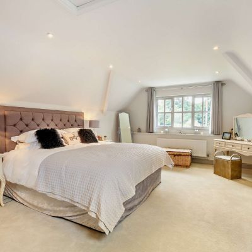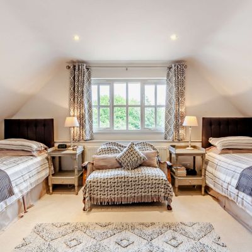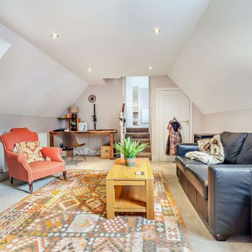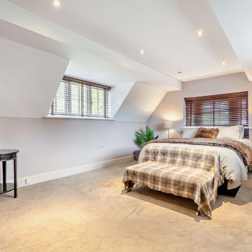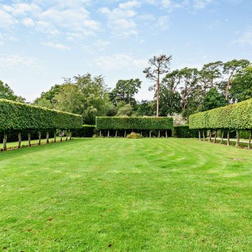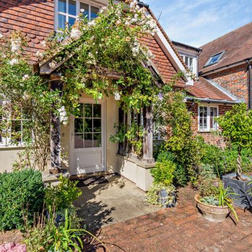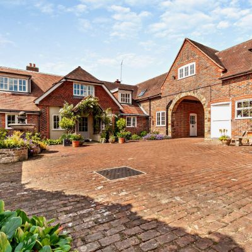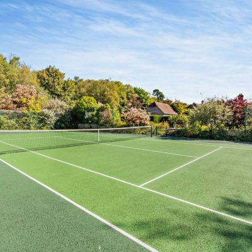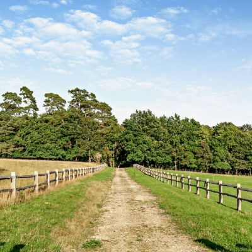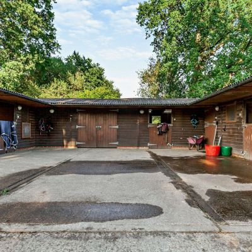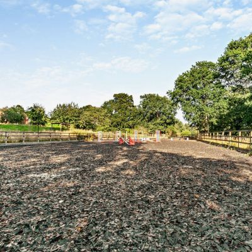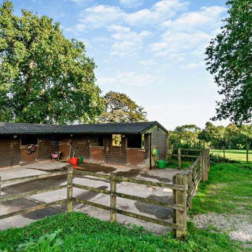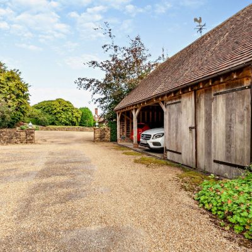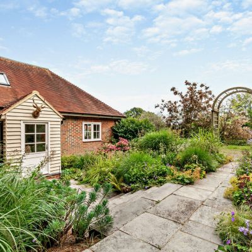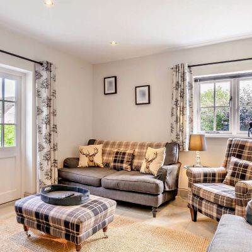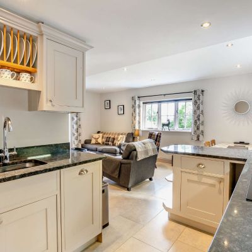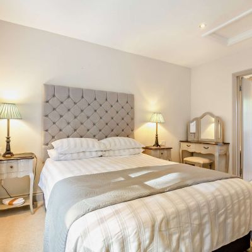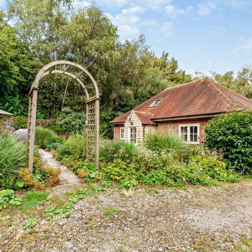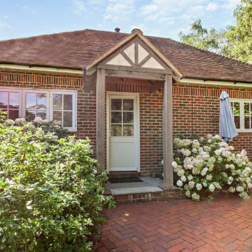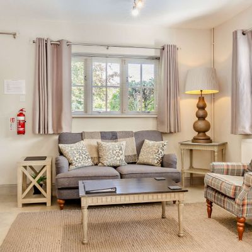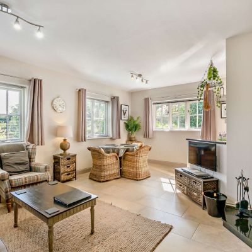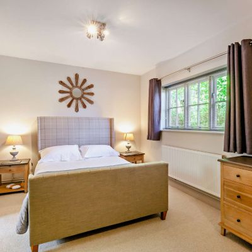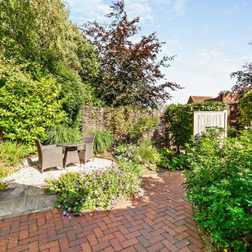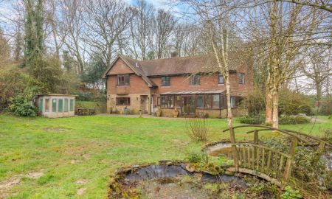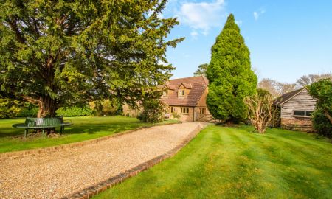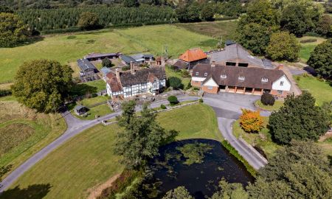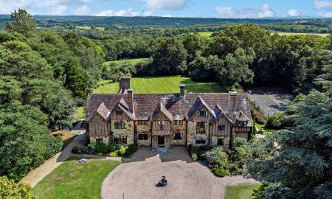East Grinstead West Sussex RH19 Plawhatch Lane, Sharpthorne
- Guide Price
- £3,350,000
- 6
- 5
- 6
- H Council Band
Features at a glance
- Stunning country house
- Lucrative holiday cottages
- 13.50 acres
- South-facing views
- Highly desirable setting
- Equestrian facilities and tennis court
- Over 6,500 sq ft of accommodation
- Gatwick Airport 11.9 miles
A substantial country house with two income-producing holiday cottages and superb equestrian facilities in a highly desirable setting with 13.50 acres
Horncastle Place is a striking and immaculately presented period residence offering over 6,500 sq. ft of versatile and elegant accommodation with ornate original features arranged over two floors. The grand 20 ft. central reception hall flows into a foyer with turned stairway and branches off onto the spacious ground floor living spaces. Double doors open to an elegant drawing room with its pair of French doors to the charming terrace, alongside which is a fine formal dining room with beautiful fireplace. There is a snug off the kitchen, opening to the courtyard and leads through to the boot room/utility room and a cloakroom. A peaceful office with bespoke fitted furniture, a study and a dedicated dualaspect gymnasium are to the far end of the hallway which could provide annexe facilities if required. The large open-plan kitchen and living space is ideal for entertaining. A trio of French doors flow naturally to the grounds. The kitchen comprises an array of luxury cabinetry and appliances, along with an island with inset sink, an Everhot range and pantry. The main staircase rises to a feature landing providing access to the bedrooms and bathrooms. The stunning principal suite with a dressing room and a luxury en suite bathroom enjoying spectacular views over the property's beautiful gardens, fields and woodland, on to The South Downs. There is a family bathroom, shower room and four further light-filled and well-proportioned bedrooms, one of which features an en suite bathroom. On the North wing is a separate guest suite with living room, shower, dressing room and bedroom.
Deerkeepers Cottage
A charming detached, contemporary cottage with an open plan living area, luxurious bathrooms and two double bedrooms, beautifully presented and decorated in Farrow and Ball colours. The hand-made kitchen has granite worktops and there are two modern bathrooms with vanity cupboards. The comfy sitting area has a wood-burning stove and there is underfloor heating throughout. The entrance door leads into a coat lobby before arriving into the open plan kitchen with a Bosch electric oven, induction hob, microwave/ oven, fridge, separate freezer, dishwasher and washer/dryer. The sitting/dining area features the pretty wood burning stove, and the master bedroom (situated on the ground floor) has fitted wardrobe and leads to a modern en suite bathroom with a large shower bath, vanity cupboard and w.c. The second bedroom (first floor) has twin beds and is open plan to its private staircase and lobby with an en suite wet room situated on the ground floor. Outside, the cottage enjoys a private terrace and landscape gardens.
Woodpeckers Cottage
A second detached contemporary holiday cottage again finished to an exacting standard with a spacious, light, open plan living area, luxurious bathroom and a beautiful bedroom. The quality of finish continues with decorations in Farrow and Ball colours and granite worktops to the well-fitted kitchen. There is a cosy sitting room and central heating throughout. The entrance door leads from a porch into an open plan, triple aspect sitting/dining room featuring a contemporary wood burning stove and leading through to the kitchen area. The fully equipped, open plan kitchen is well fitted with integrated Neff electric oven, induction hob, fridge and dishwasher, plus the utility cupboard with plumbing for washer/dryer. The double bedroom has twin built in double wardrobes and an en-suite bathroom with a walk in shower having two-shower head options, large double-ended bath and plenty of storage within the hand made vanity unit, and a heated towel rail. Outside, Woodpeckers Cottage has a brick paved patio area with well stocked and mature plants plus an established hedgerow providing seclusion. Agents Note: Both cottages are currently run as a very successful holiday let business but equally make excellent additions to the main accommodation.
This property has 13.28 acres of land.
Outside
The property sits in a sizeable plot of 13.50 acres surrounded by glorious Sussex countryside and mature tree lines. It is approached via bespoke electric double gates opening to an extensive gravelled driveway and the stunning archway leading to the front courtyard. The driveway peels off to the right leading down to the two detached cottages and the oak car barn and garage. The beautifully appointed detached cottages enjoy their own gardens and terraces. Beside the home is a pretty, brick-laid courtyard and various sun terraces with charming borders and trees, a beautiful water garden, fine landscaped formal grounds and gardens featuring a plethora of considered and vibrant herbaceous planting. Further features include a tennis court and substantial level lawns with stocked beds, a workshop, barn and attached stables, paddocks, pastureland and a manège.
Equestrian Facilities
The excellent equestrian facilities are conveniently located to the lower end of the gardens, yet below the horizon view from the main house. There are timber stables under a corrugated roof consisting of 4 loose boxes, a tack room and barn, plus a central concrete yard. There is electric light and power plus mains water supply. Adjacent to the stables is the well drained, floodlit 60m x 20m Charles Britton manège topped with rubber and sand. There is 4.16 acres of post and rail fenced grazing paddocks and there is a second access driveway with secure electric gate which will allow access for horse boxes, machinery etc. There is access to bridleways leading to the 2,396 hectares of Ashdown Forest to enjoy.
Situation
The property is situated on the periphery of thescenic Ashdown Forest between Forest Row and Sharpthorne in the High Weald AONB, with its local shop and café. Nearby West Hoathly has a primary school, sports clubs, public houses and a hotel with Michelin-starred restaurant. Thriving East Grinstead offers a comprehensive range of further shops, recreational and educational amenities, along with a mainline train station in addition to Three Bridges station linking to London, and easy access to the A23 and M23 for convenient road connections further afield. There are highly renowned schools in the area both state and private including West Hoathly CEP school, Michael Hall (Rudolph Steiner), Oathall Community College, Warden Park and Haywards Heath College. The local Prep schools Great Walstead, Cumnor House, Ardingly Prep and Brambletye are superb, as are Ardingly College, Worth Abbey, Hurstpierpoint College, Brighton College and Burgess Hill Girls.
Directions
From East Grinstead, head southeast on Lewes Road/A22 towards Forest Row. Upon reaching the roundabout by The Swan, take the second exit onto Priory Road. After 2.3 miles Priory Road becomes Plawhatch Lane. Continue for a further 0.7 miles and the entrance to Horncastle Place will be found on the left hand side.
Read more- Floorplan
- Map & Street View

