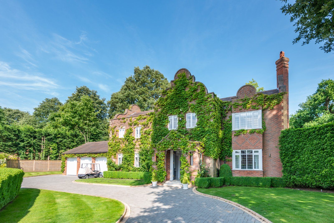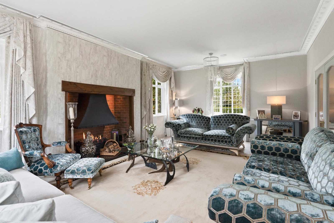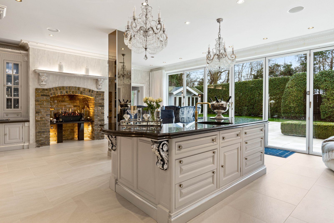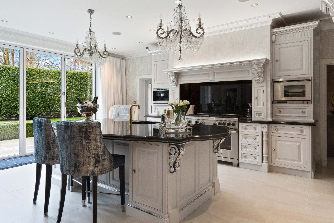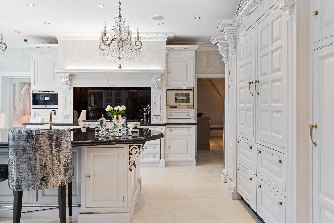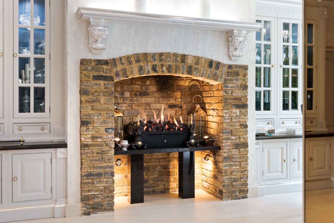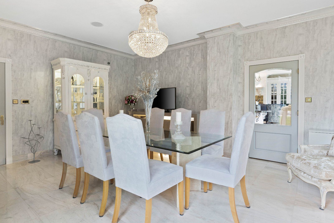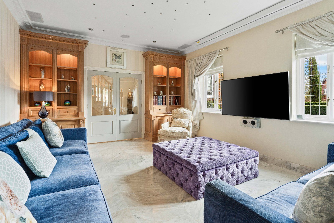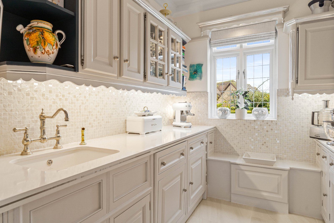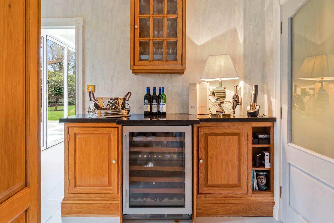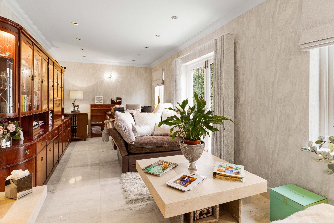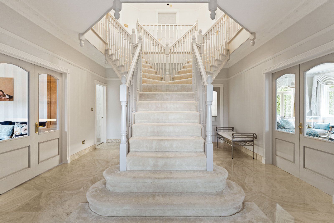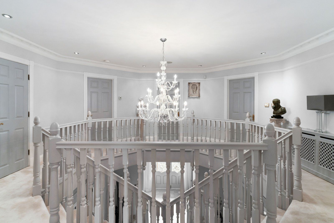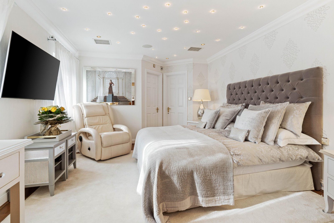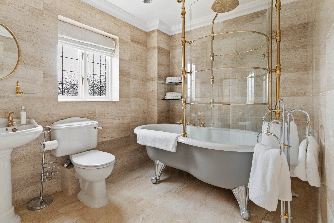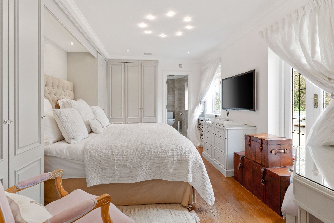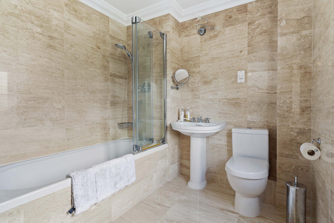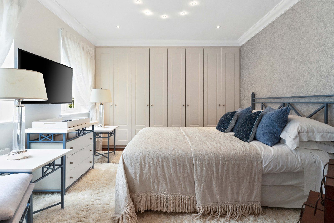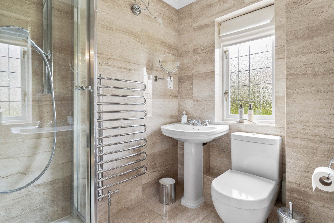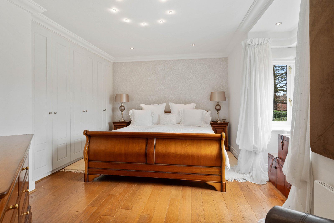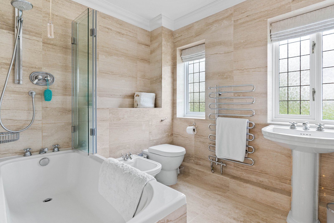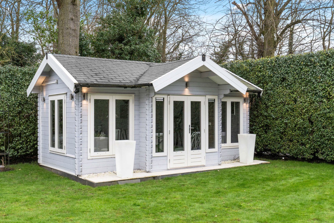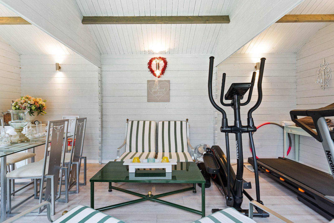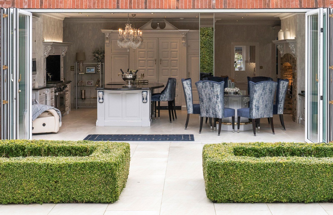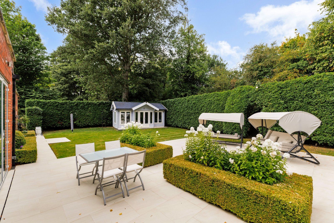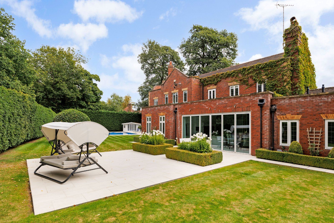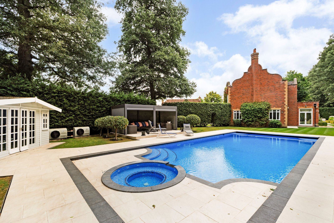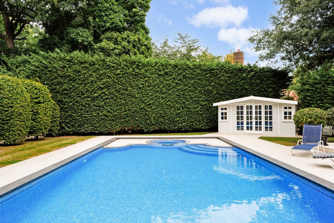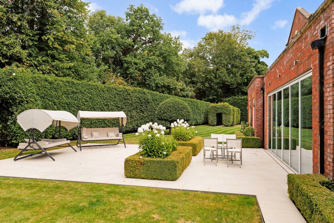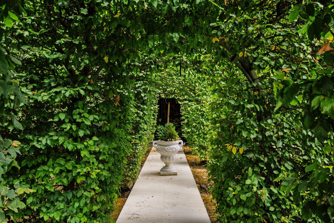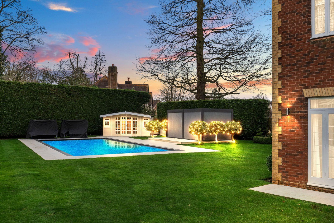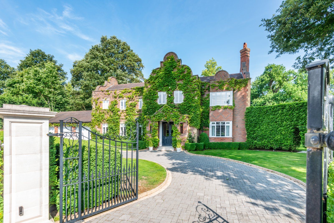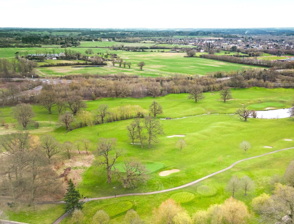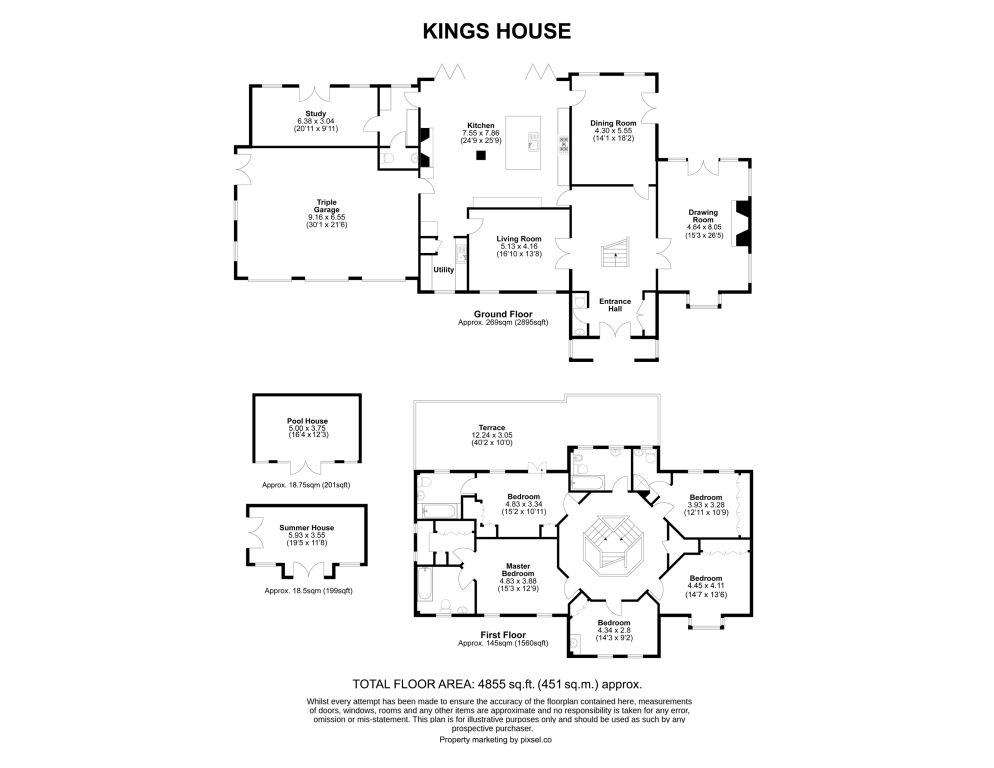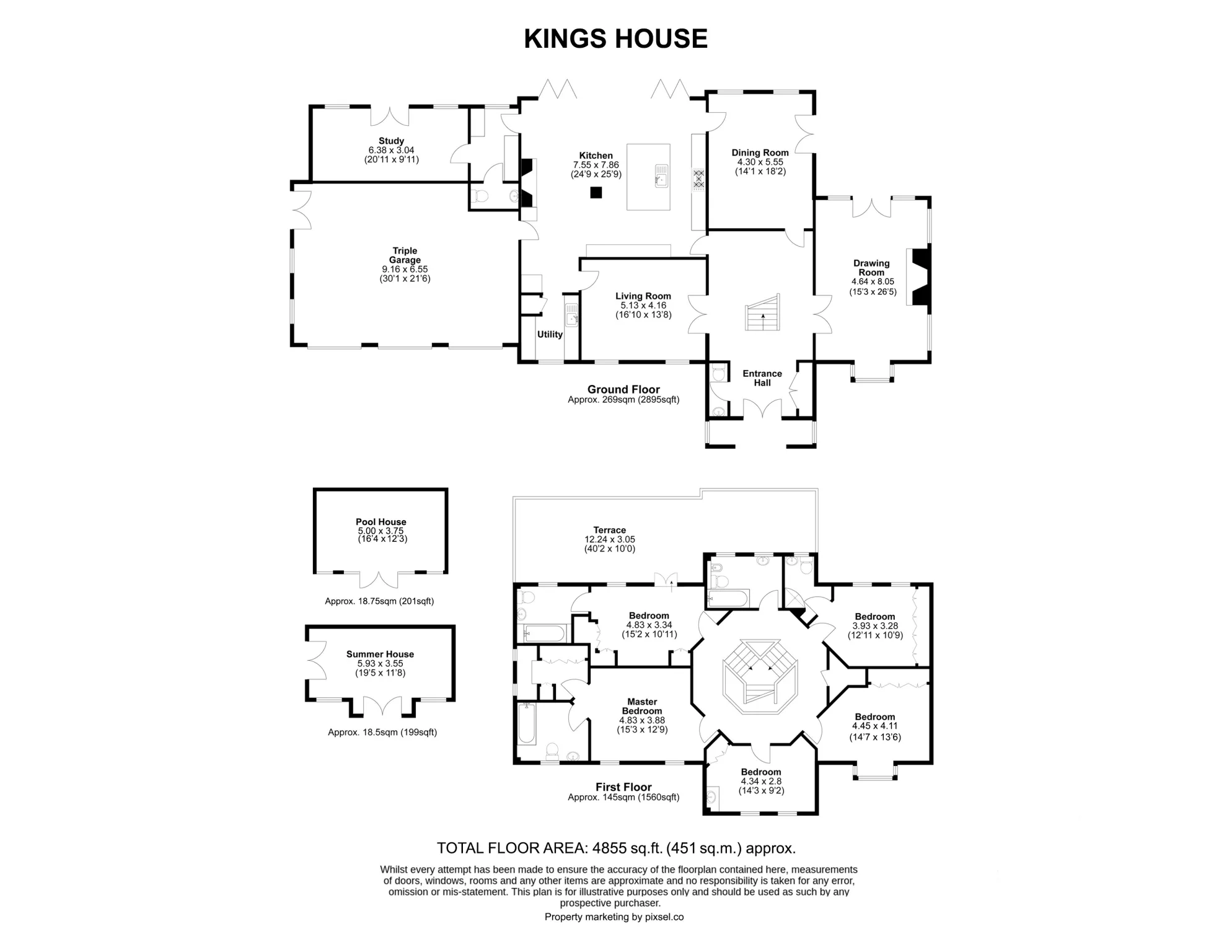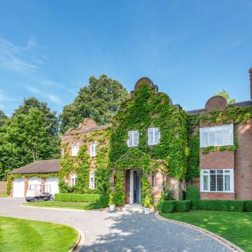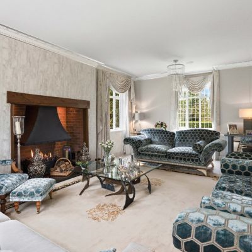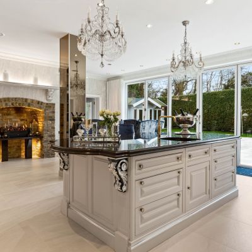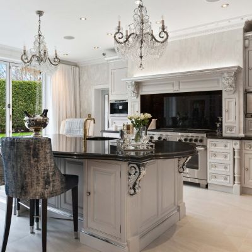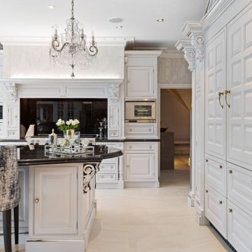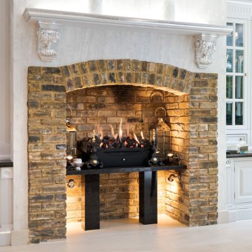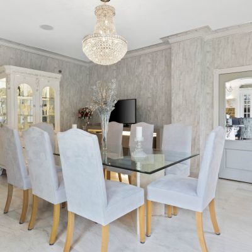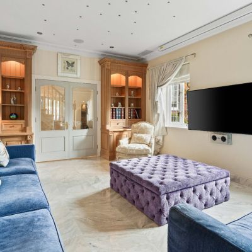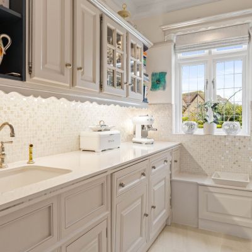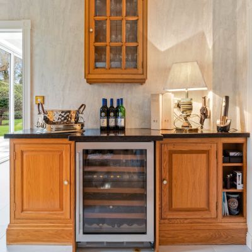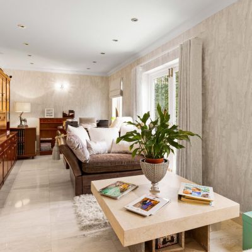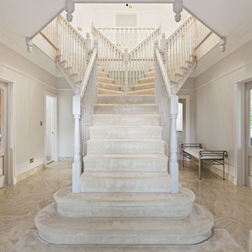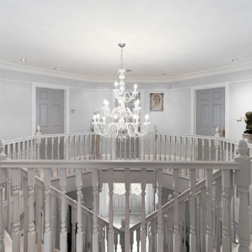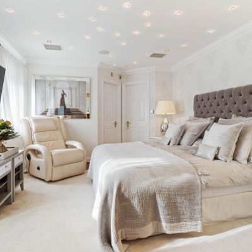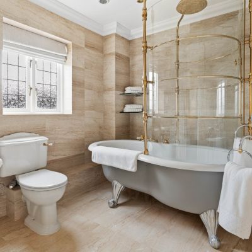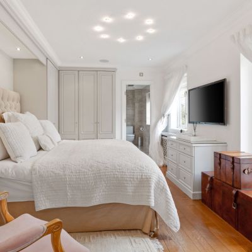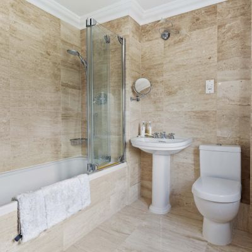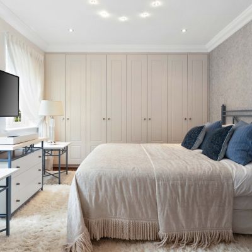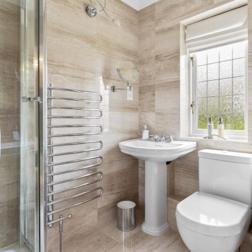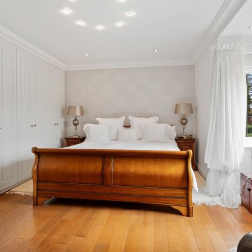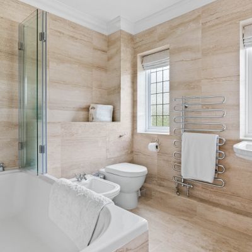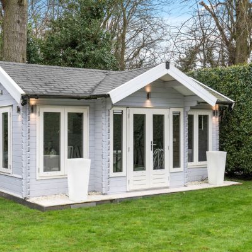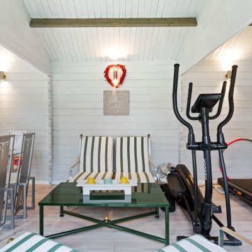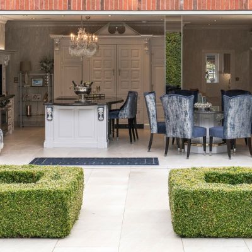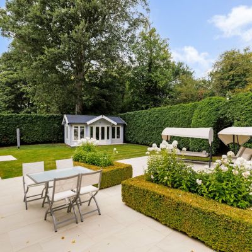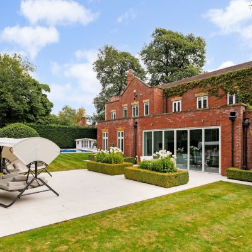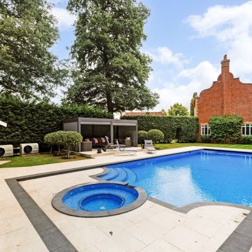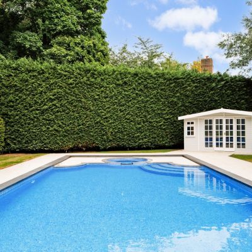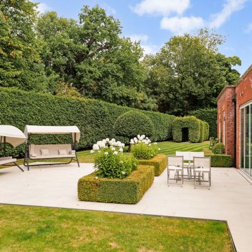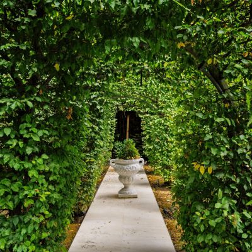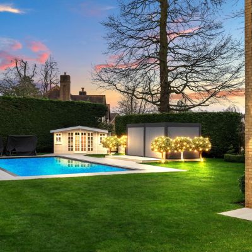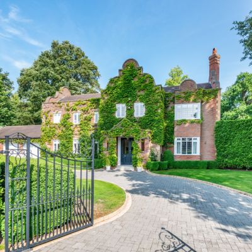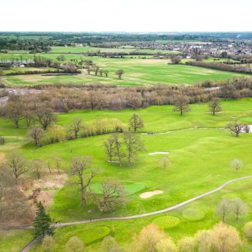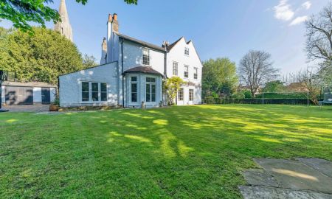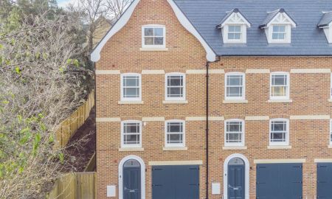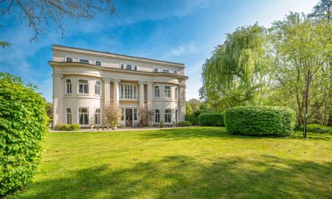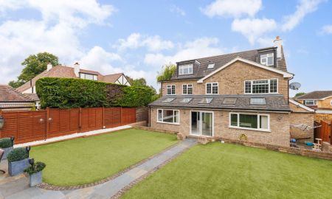Thundridge Hertfordshire SG12 0UD Poles Park, Hanbury Drive
- Guide Price
- £2,500,000
- 5
- 4
- 4
- Freehold
- H Council Band
Features at a glance
- 4 RECEPTION ROOMS
- 5 BEDROOMS
- 4 BATHROOMS
- TRIPLE GARAGE
- GARDEN
An attractive double-fronted Jacobean-style five bedroom property
Built in 1996, Kings House is an imposing Jacobean-style detached family home that has been sensitively extended to provide almost 4,800 sq ft of light-filled, flexible accommodation arranged over two floors. Designed to offer an elegant and practical environment for both family life and entertaining, the interiors feature high ceilings, a neutral décor throughout, top-quality sanitaryware, and a mix of polished marble and porcelain flooring across the ground floor.
The layout flows from a welcoming reception hall with useful storage, a cloakroom, and an impressive imperial staircase rising to a galleried landing. Living spaces include a triple-aspect drawing room with a front-aspect bay window, feature fireplace, and French doors to the rear terrace; a living room with fitted display storage; and a dual-aspect dining room, also with French doors to the terrace. At the heart of the home is a kitchen/breakfast room featuring an exposed brick ingle, bespoke Clive Christian wall and base units, a large central island with breakfast bar, complementary work surfaces, and space for a sizeable table for informal meals. This space also includes bi-fold doors spanning the full width of the rear aspect, a door to the integral triple garage, and an interconnecting fitted utility room. A rear hallway with a second cloakroom opens off the kitchen and leads to a rear-aspect study with French doors to the garden.
On the first floor an octagonal-shaped galleried landing opens to a principal bedroom with fitted dressing room and a fully-tiled en suite bathroom, and a rear aspect double bedroom with fitted storage, en suite bathroom and double doors to a private 40ft terrace. Three further double bedrooms, all with fitted storage and one with an en suite bathroom, and a luxurious family bathroom, complete the facilities.
Guide £2,700,000 Local Authority: East Herts District Council Services: Electricity, gas, mains water and drainageMobile and Broadband checker: Information can be found here https://checker.ofcom.org.uk/en-gb/ Council Tax: Band H EPC Rating: C Wayleaves and easements: the property is sold subject to any wayleaves or easements, whether mentioned in these particulars or not
This property has 0.5 acres of land.
Outside
Poles Park is entered through automatic security gates and well-maintained communal grounds, two sets of further electric double gates opening to the property’s in-and-out block-paved driveway which provides private parking and gives access to the integral triple garage. Backing onto the golf course, the generous manicured garden to the rear is laid mainly to level lawn bordered by mature hedging and features a swimming pool with paved surround and an adjacent pool house, a further summer house and paved terraces. The whole is idea for entertaining and al fresco dining.
Situation
Located adjacent to the River Rib, Thundridge village has a church, community hall, village store, café, garage, primary school, pubs and sporting clubs. Sitting on the banks of the River Lea, the market town of Ware offers a wide range of day-to-day amenities and an appealing café bar culture. Hertford and Welwyn Garden City offer more extensive shopping, recreational, leisure and service facilities. Nearby golf courses include Hanbury Manor, East Herts, Whitehills and Brickendon and the area offers a wide range of riverside footpaths. Communications links are excellent: the A10 provides easy access to the M25, London and Cambridge, the A1(M) gives further access to the motorway network and Ware station (2.3 miles) offers fast and regular services into central London.
Directions
SG12 0UD?what3words: ///such.rail.resist - brings you to the driveway
Read more- Floorplan
- Map & Street View

