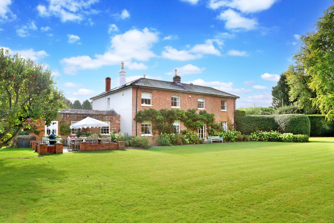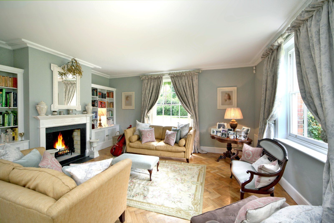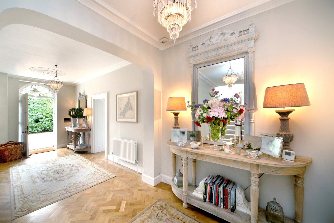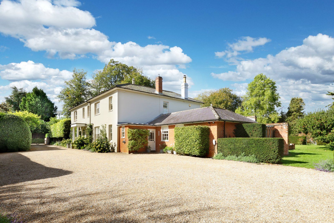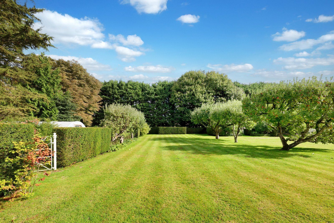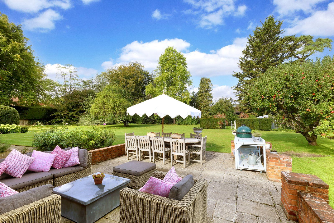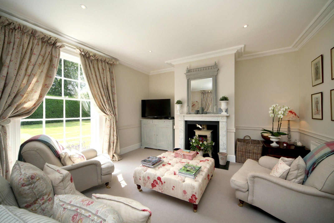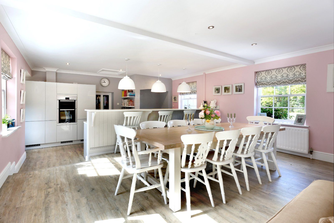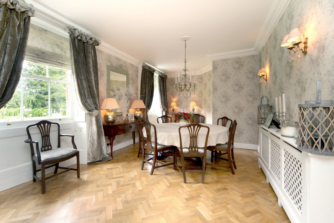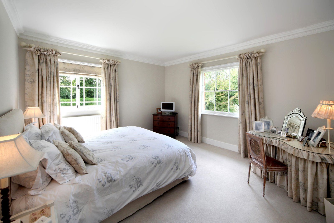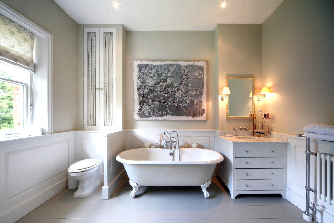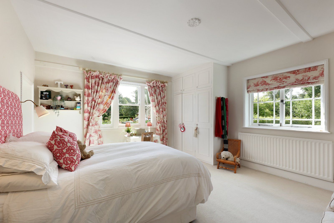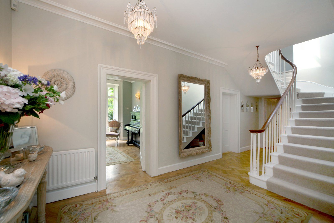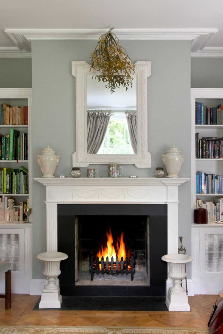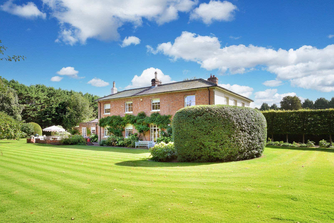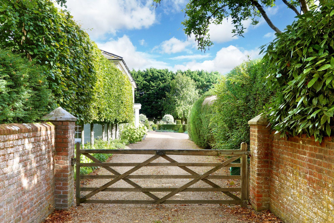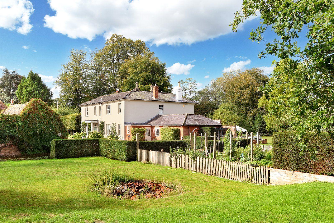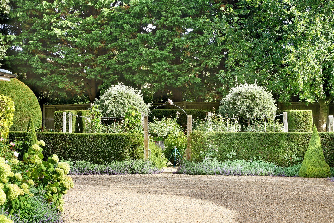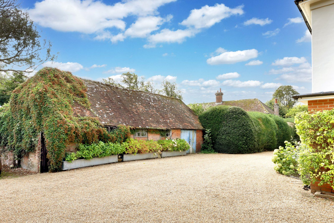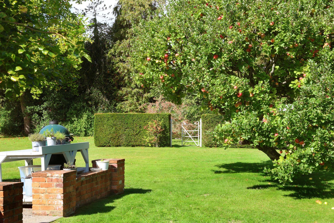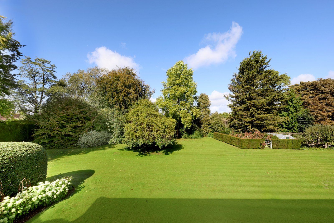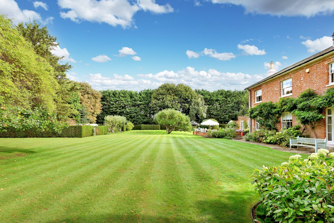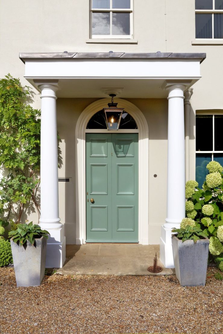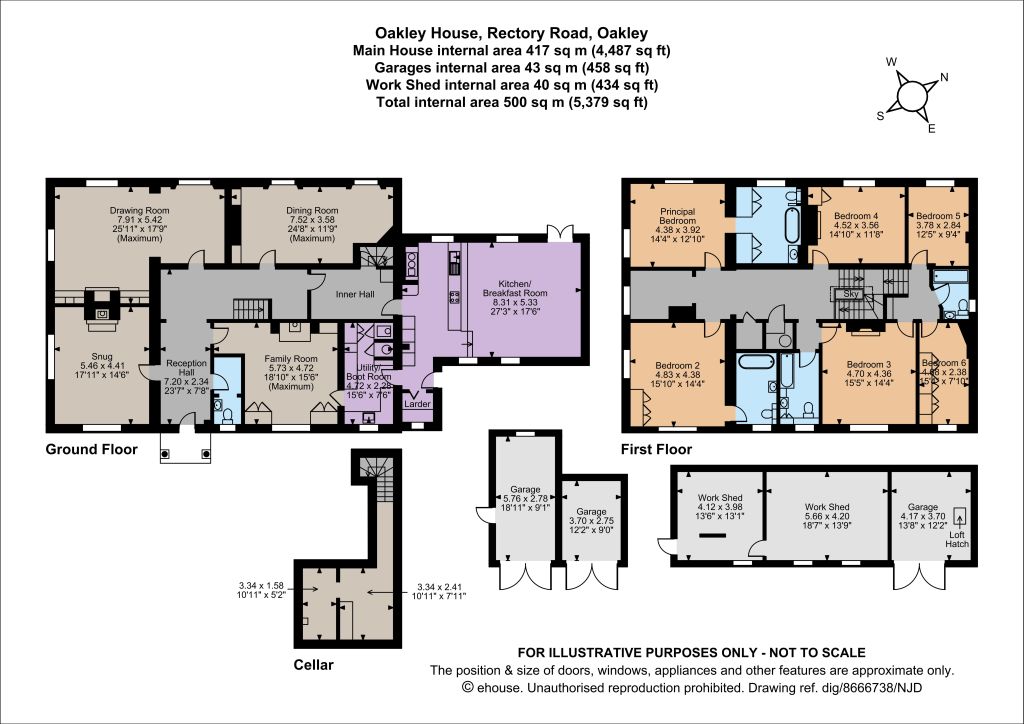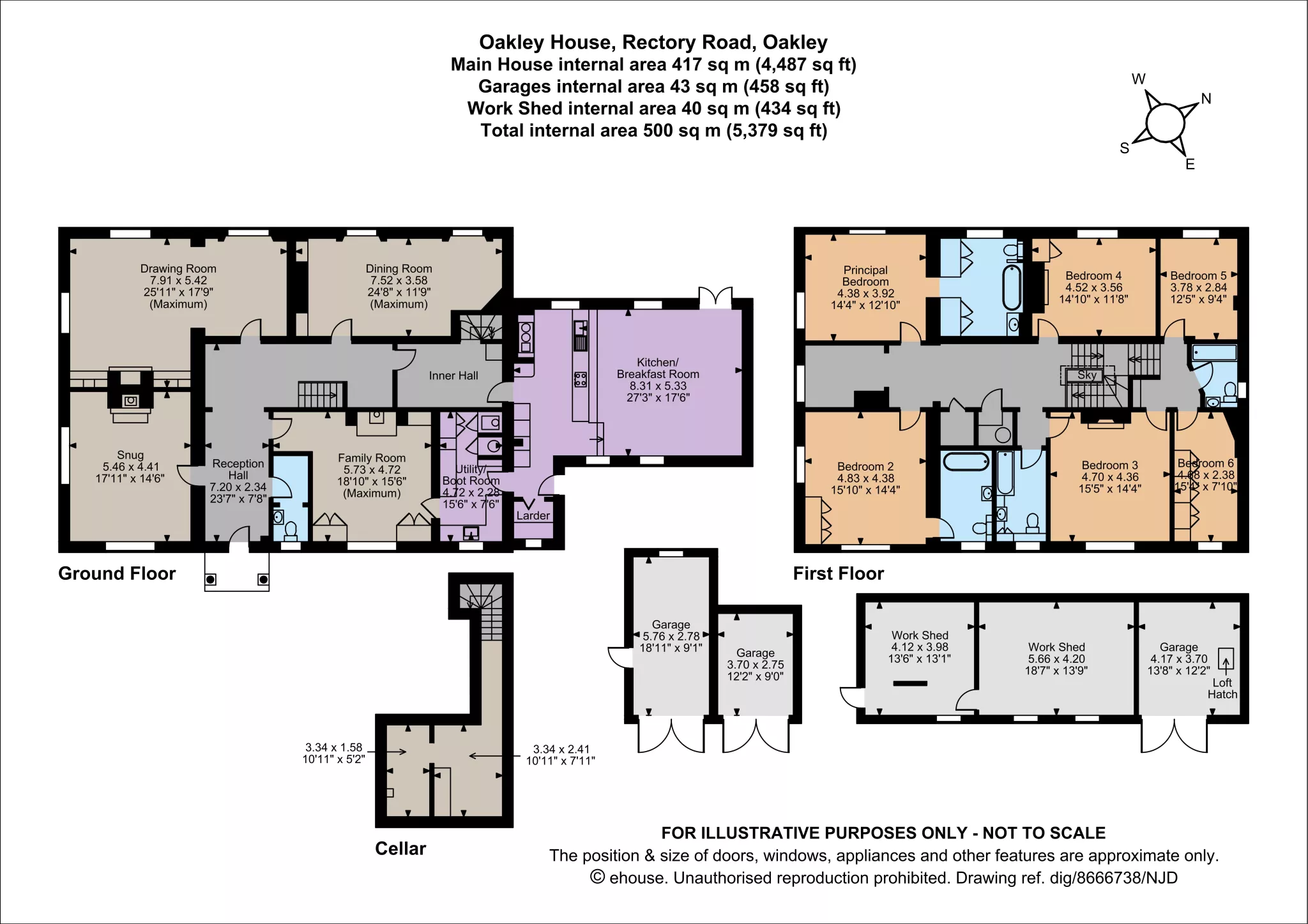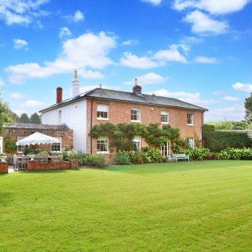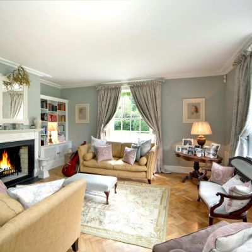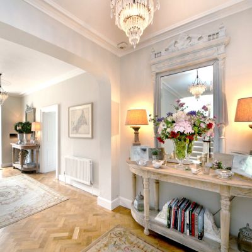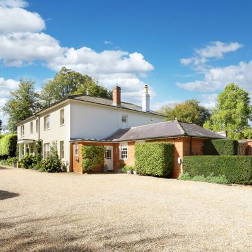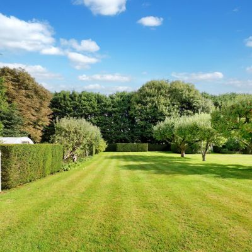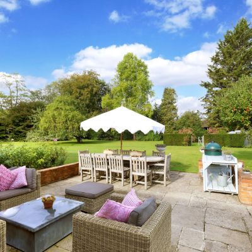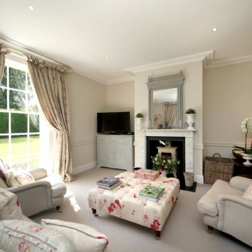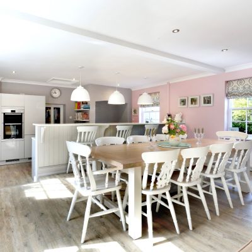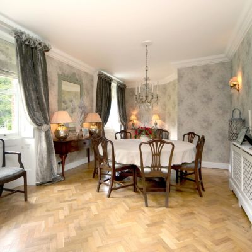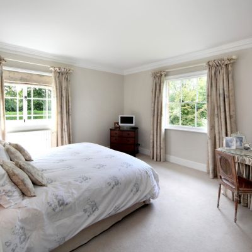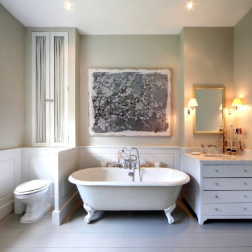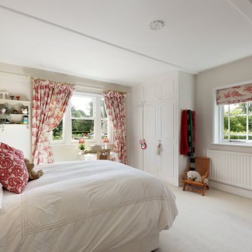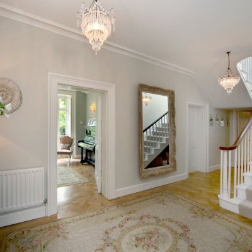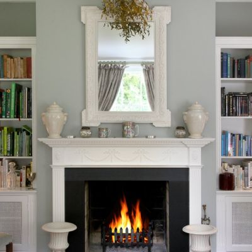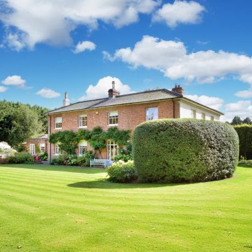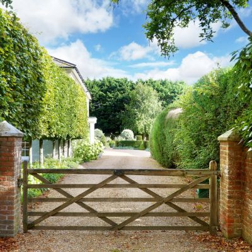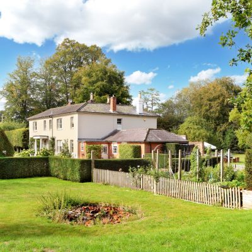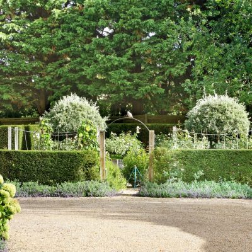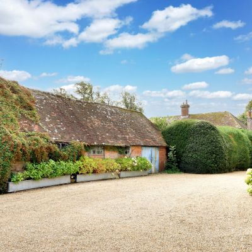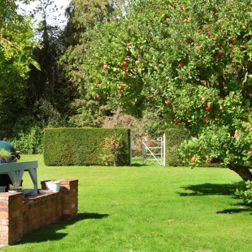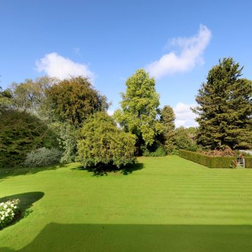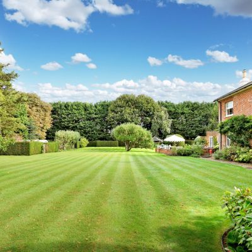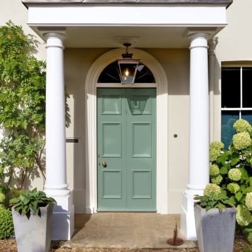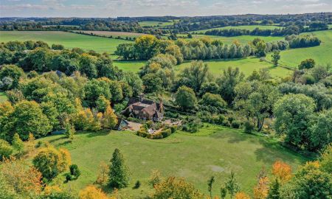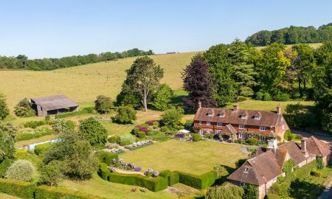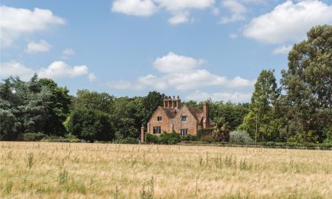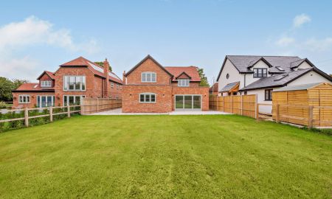Basingstoke Hampshire RG23 7ED Rectory Road, Oakley
- Guide Price
- £2,450,000
- 6
- 4
- 4
- Freehold
- G Council Band
Features at a glance
- 4 Reception rooms
- 6 Bedrooms
- 4 Bathrooms
- Garage/Outbuildings
- 1.38 acres
- 4,487 - 5,379 sq ft
- Village location
A stunning Grade II listed Georgian village house, excellent for commuting and prestigious schools
Oakley House, the former Rectory, is a classical Georgian village house with beautiful original features and stunning contemporary interiors complementing are original charm of the property. Of particular note is the wonderful large Georgian sash windows in the drawing room and snug which are instantly recognisable of the era. There is a lovely original sweeping staircase from the hallway to the first floor. All the main reception rooms flow seamlessly from the hallway. A large gracious drawing room with oversized sash windows overlooks the well-maintained gardens and an open fireplace provides an appealing focal point of the room. All the reception rooms benefit from high ceilings and some with original cornicing and traditional wooden floors. The cosy snug and the children’s playroom/family room both benefit from efficient wood burning stoves and balance the formal and more informal areas convenient for family life. The kitchen is approximately 27ft long and offers a focal point of the house with modern appliances, full oven/ oil fired aga and a large seating and living area with enough room for a pair of sofas and French doors on to the garden terrace, seamlessly linking the house and garden. There is also a generous wine cellar. On the first floor there are 5/6 bedrooms including 2 en suite bathrooms. The smallest 6th bedroom is ideal as a dressing room. In addition, there is a spacious and well-appointed family bathroom and additional shower room. All the bedrooms are conveniently located off a spacious landing made extra appealing with a light roof lantern flooding the space with natural light.
This property has 1.38 acres of land.
Outside
The gardens and grounds at Oakley House are fully mature and designed in a traditional manner complementing the architecture and period of the house. The house is surrounded by manicured lawns, and tightly clipped Yew hedging creating a private and secluded garden. There is an attractive potager vegetable garden enclosed by hedging and a cutting garden with a fruitcage. There is an attractive south west facing garden terrace, easily accessed from the kitchen providing an ideal entertaining space. Surrounding the house there are mixed flower borders formally planted with shrubs, herbaceous perennials and a large variety of English roses, specifically selected for year round interest.
There is a stable block with attractive period detailing which has planning permission to convert into ancillary accommodation to the main house if desired. Planning ref: 23/02175/LBC. There is also a traditional brick built garage. Planning permission was previously granted to replace this with a green oak framed garage block, but this has now lapsed.
Situation
Oakley is an attractive North Hampshire village deep into Jane Austen country and has an impressive number of large, beautiful period houses at its core. The village is well known for its commuting from nearby Basingstoke station and excellent independent schooling nearby, notably Downe House, Bradfield College, Winchester College, Cheam Prep and Wellesley Prep. More extensive amenities are found at Basingstoke and nearby Overton is a charming small town, with a mainline railway station to London, a range of independent shops and restaurants, excellent doctors’ surgery and river Test frontage.
Directions
Post Code: RG23 7ED what3words: ///shoving.dolphins.corrosive
Read more- Floorplan
- Map & Street View

