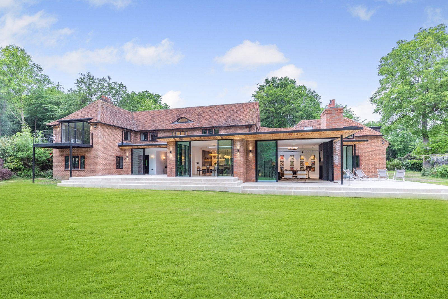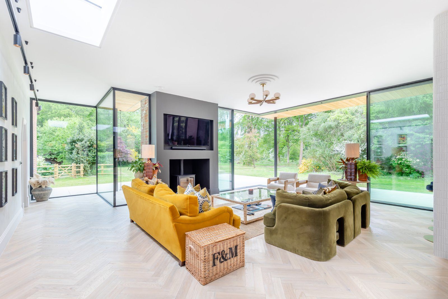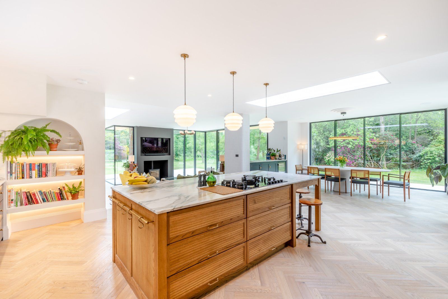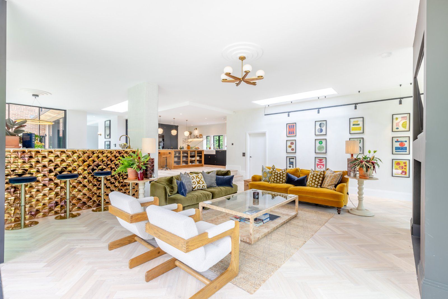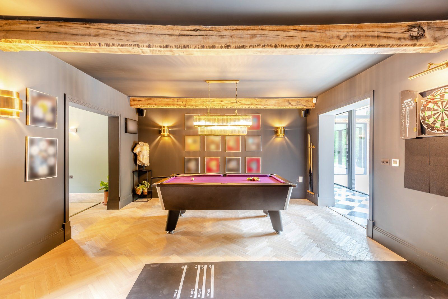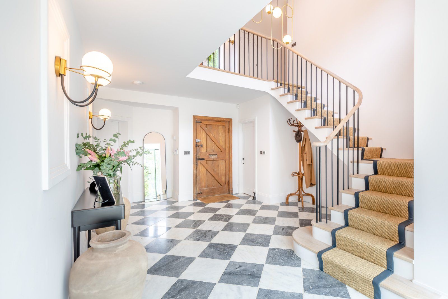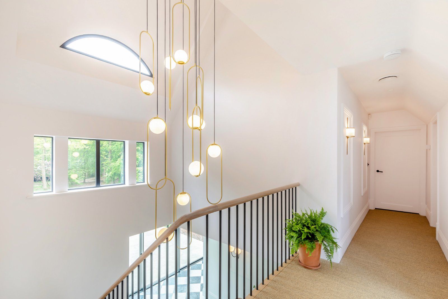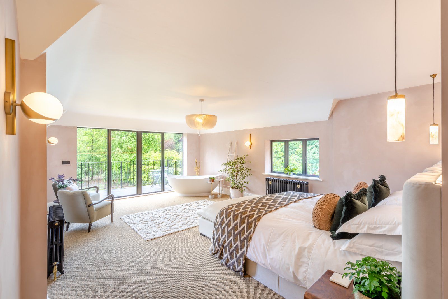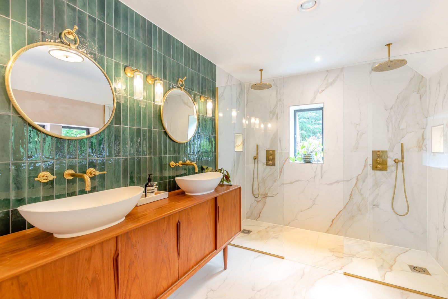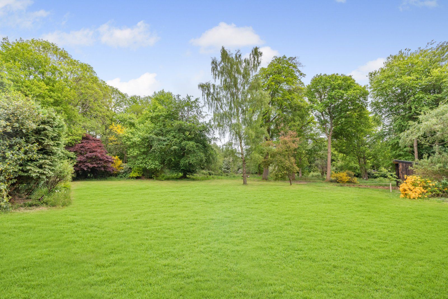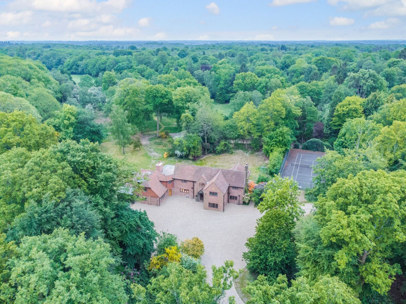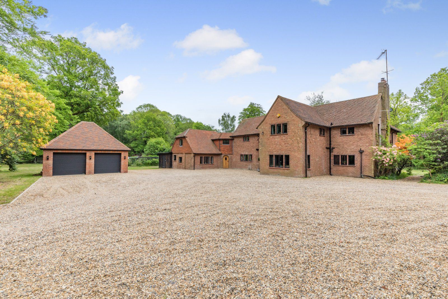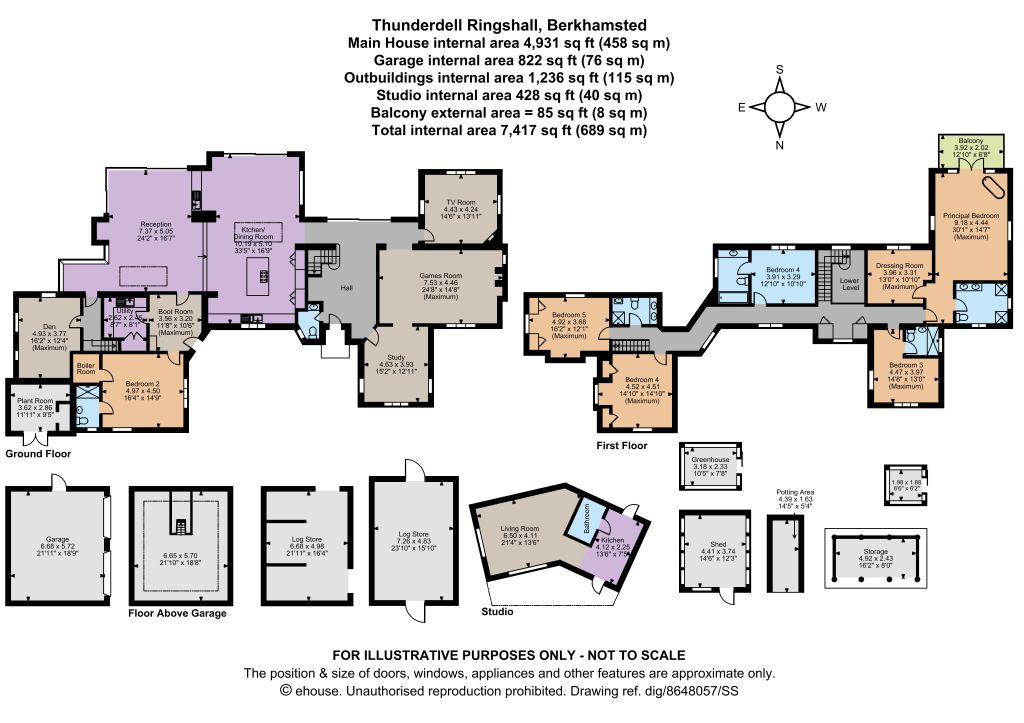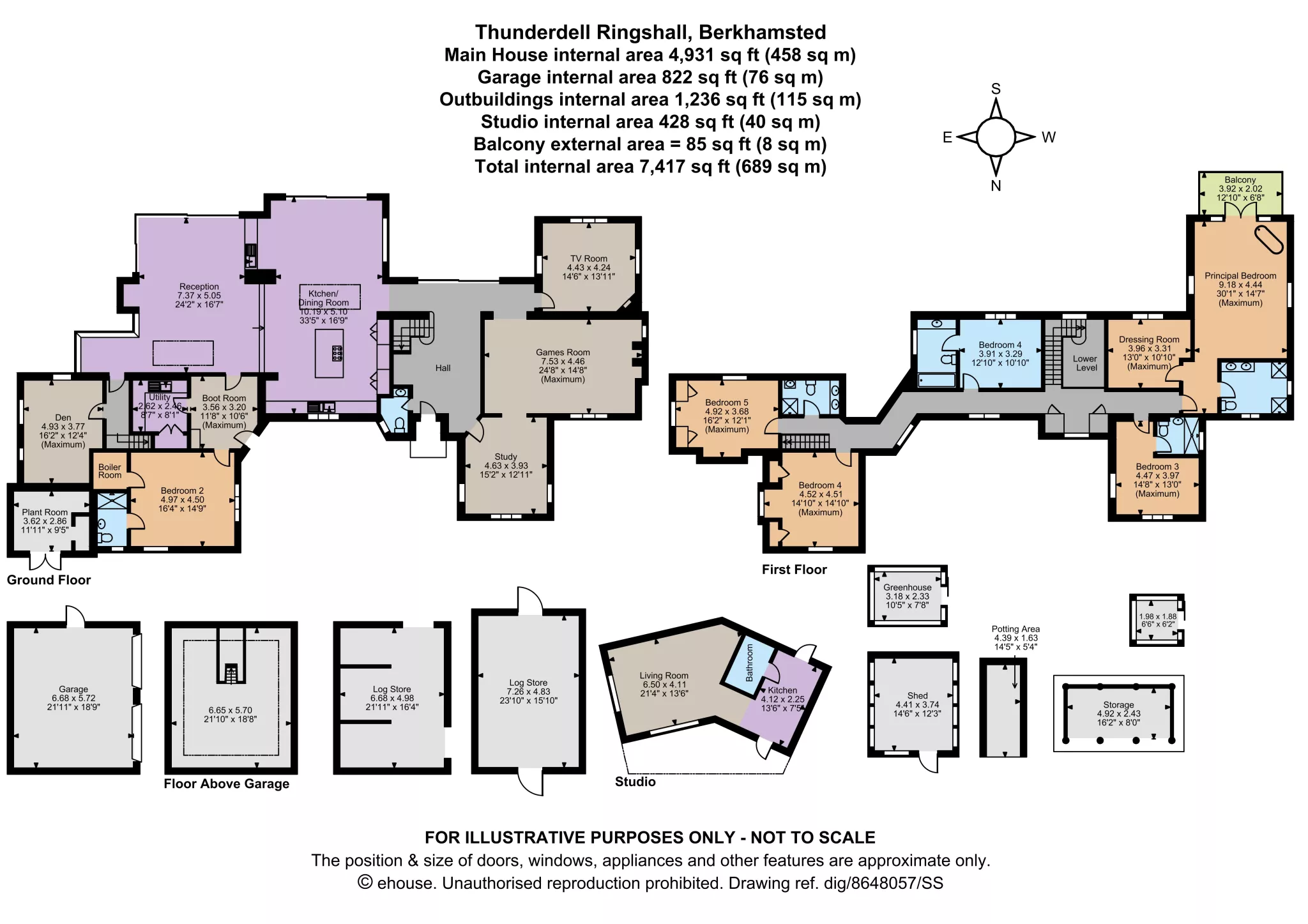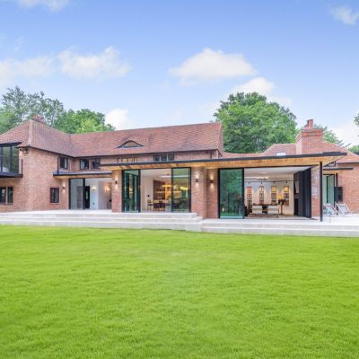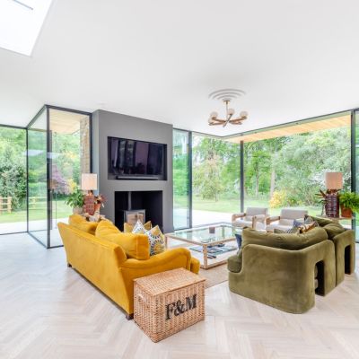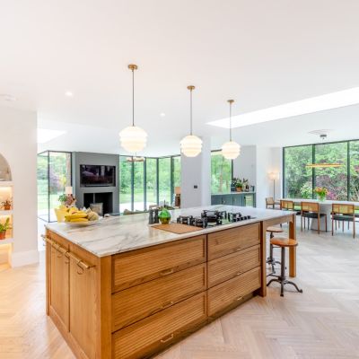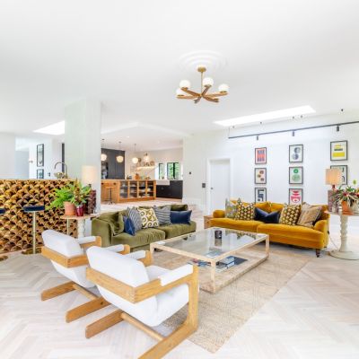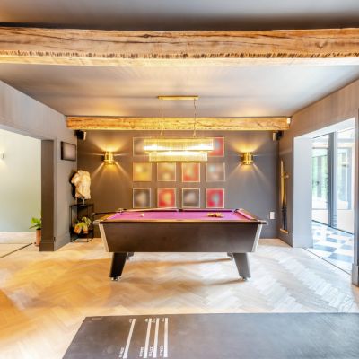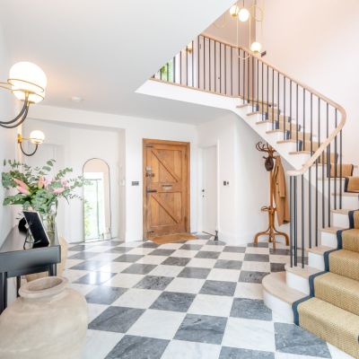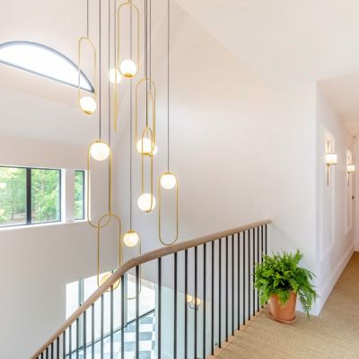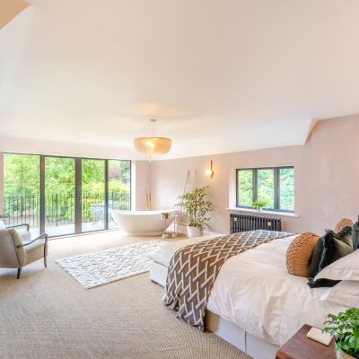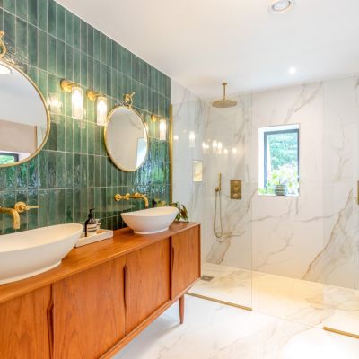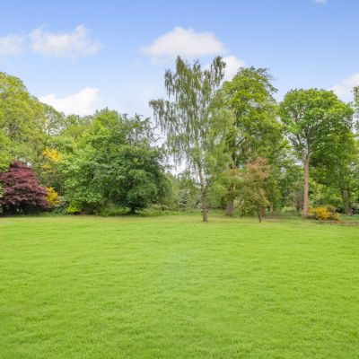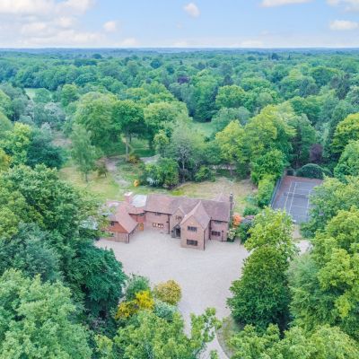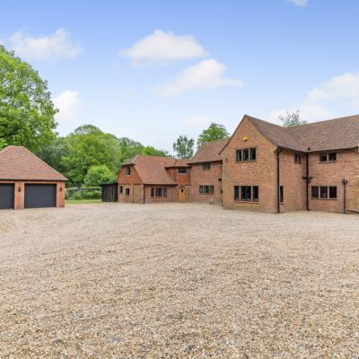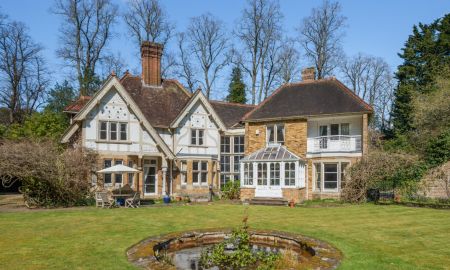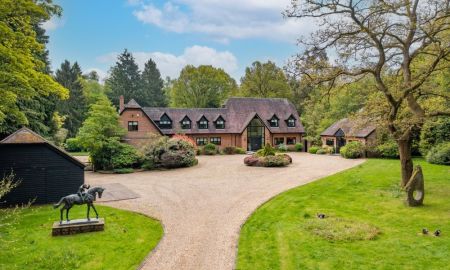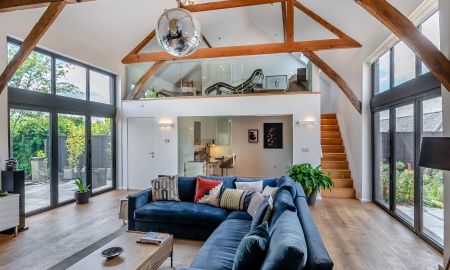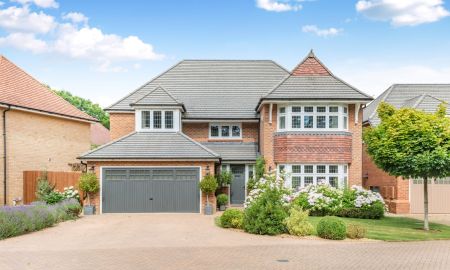Berkhamsted Hertfordshire HP4 Ringshall
- Guide Price
- £4,500,000
- 6
- 6
- 4
- Freehold
- H Council Band
Features at a glance
- 4 RECEPTION ROOMS
- 6 BEDROOMS
- 6 BATHROOMS
- DOUBLE GARAGE
- APPROX. 4 ACRES
A stunning detached house with almost 7500 square feet of luxury accommodation and beautiful gardens
Thunderdell is an impressive house that has been fully renovated to provide stunning contemporary accommodation, with elegant styling and bespoke fittings throughout.
The welcoming reception hall provides a splendid welcome with its chequerboard tiling, sliding glass doors opening onto the rear gardens and turned staircase leading to the galleried landing above. Off the reception hall there are three flexible living and entertaining rooms, including the study, the games room with its timber beams overhead and the comfortable TV room. There is also a private den, while the heart of the home is the spacious, open-plan reception room and kitchen/dining room at the rear. There are full-height windows, sliding glass doors and ceiling lantern skylights flooding the space with natural light and affording views across the gardens, while the seating area also has a fireplace with a woodburning stove. The kitchen features bespoke fitted units, a central island and integrated appliances, including four ovens and a gas hob.
Also on the ground floor there is one double bedroom with an en suite shower room. With access to the utility room and its own private entrance via the boot room, this could be used as an annexe for family members or lodgers. Upstairs, the galleried landing leads to a further five well-presented double bedrooms, including the luxury principal bedroom with its balcony, freestanding bathtub and en suite shower room. Two further bedrooms are en suite, while there is also an additional family shower room.
Further accommodation is available in the studio, which offers flexible open plan space, with provision for a kitchen and bathroom area.
Outside
The house is situated in a peaceful position, set back from the road and surrounded by woodland. At the entrance, the gravel driveway leads to a large parking area in front of the house, where there is access to the detached double garage, with its storage space above. Further outbuildings include two log stores, a shed, an open-sided store and a greenhouse, while there are also fruit cages for growing your own produce. The gardens mostly extend to the rear with a sunny south-facing aspect and backs on to Ashridge Golf Course. They include a patio area across the back of the house, with steps leading to a far-reaching lawn, bordered by wildflower meadows and woodland. There is also a tennis court, enclosed by chain link fencing.
Situation
The property is set in a rural position close to the small villages of Ringshall and Little Gaddesden, four miles north of the historic market town of Berkhamsted and surrounded by the stunning countryside of the Chiltern Hills Area of Outstanding Natural Beauty. Little Gaddesden has a local shop, a primary school and a pub, all within easy reach, while nearby Berkhamsted provides a good choice of shops and supermarkets, as well as other leisure facilities and everyday amenities. For leisure, there is golf close-at-hand at Ashridge Golf Club. The area is renowned for its stunning countryside walking routes, with 4,000 acres of National Trust countryside, including Ivinghoe Beacon and the Ashridge Estate, which is on the Ridgeway National Trail, stretching between the coasts of Dorset and Norfolk.
Berkhamsted’s mainline station provides fast and regular services to London Euston, taking 40 minutes, providing easy commuter links to the capital. Meanwhile, the M1 is less than 10 miles away.
Directions
HP4 1LU- what3words: ///basics.bottom.lame - brings you to the driveway
Read more- Floorplan
- Map & Street View

