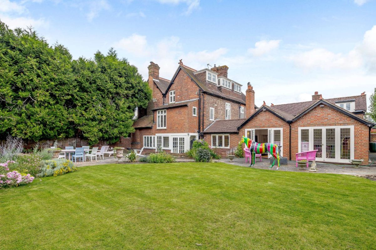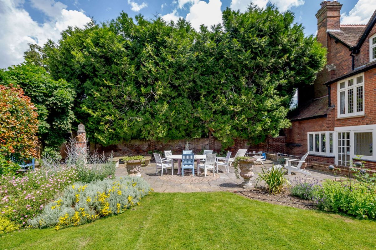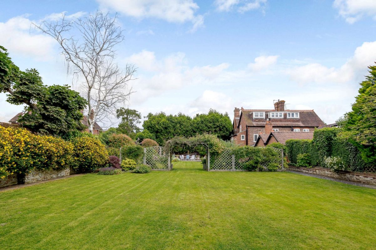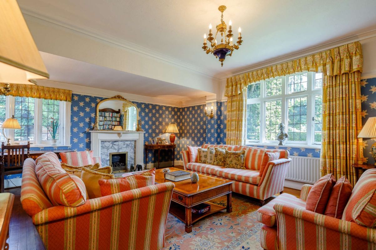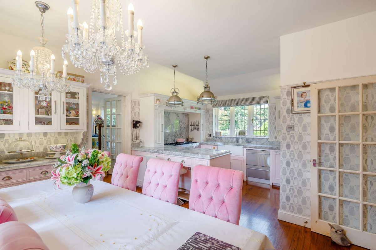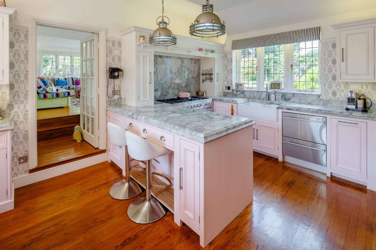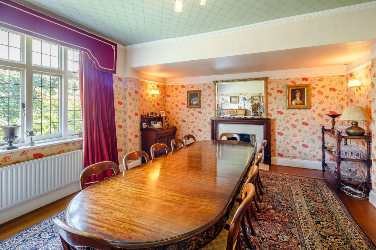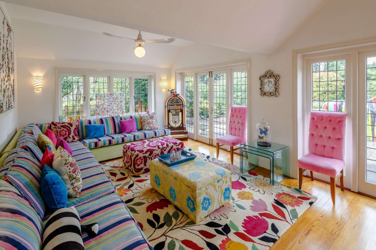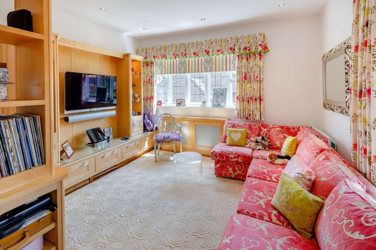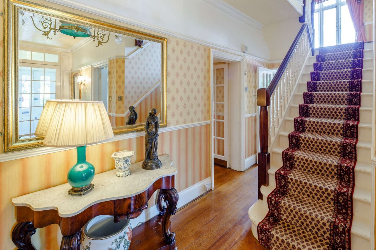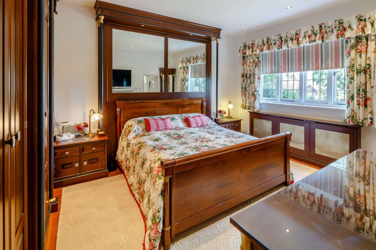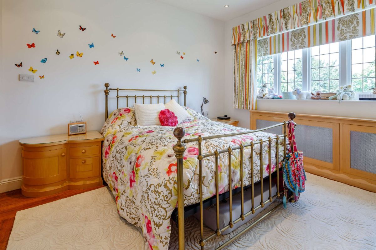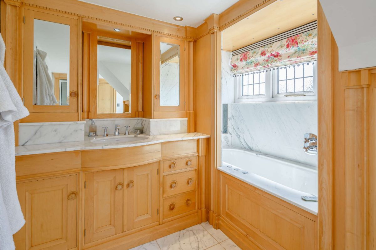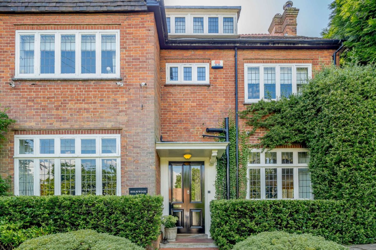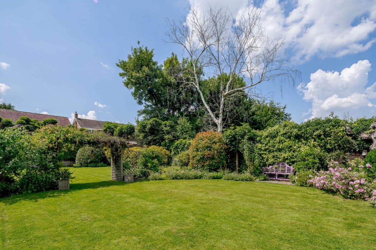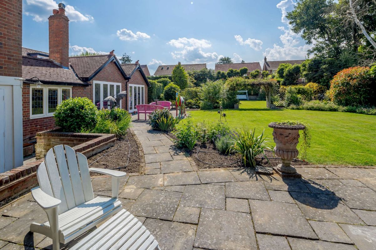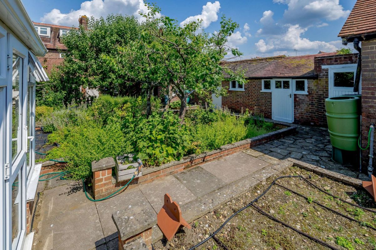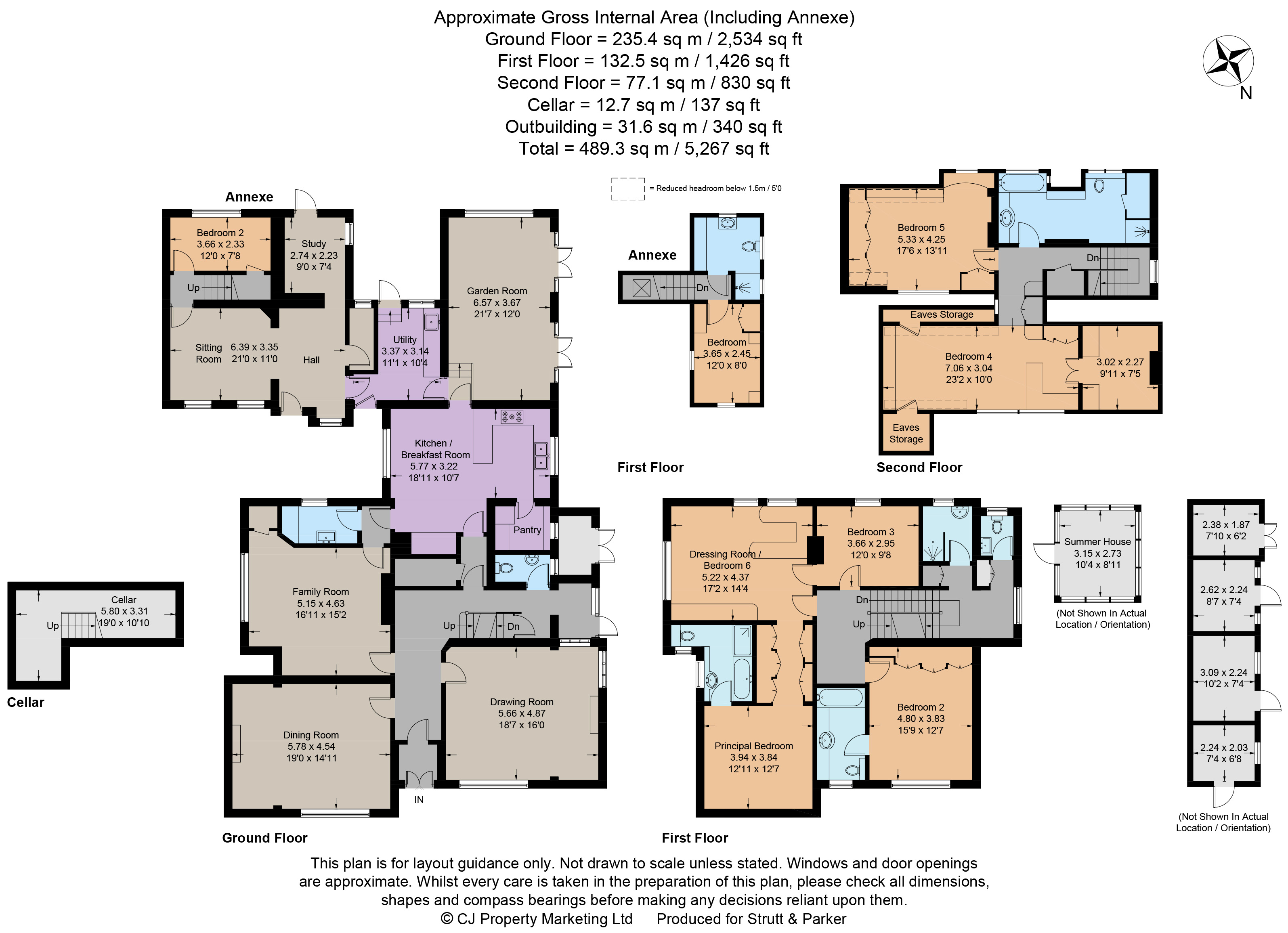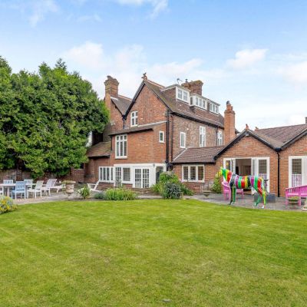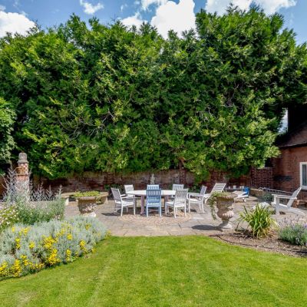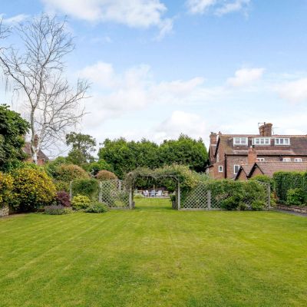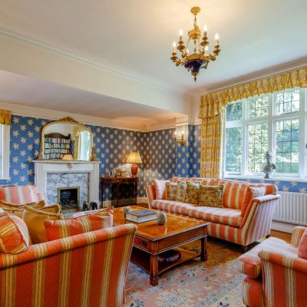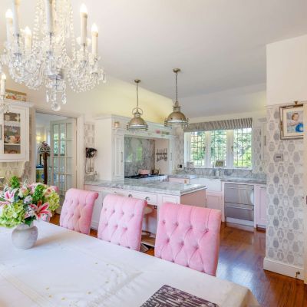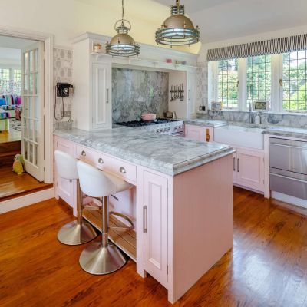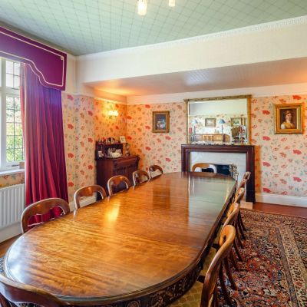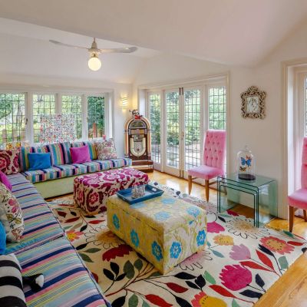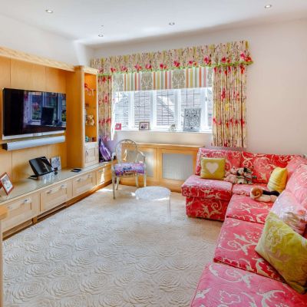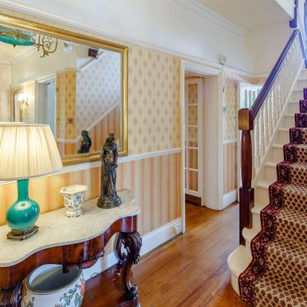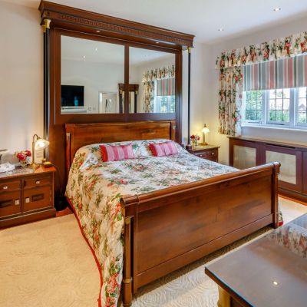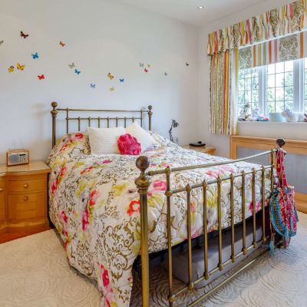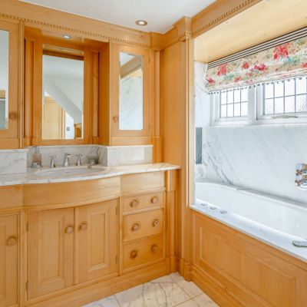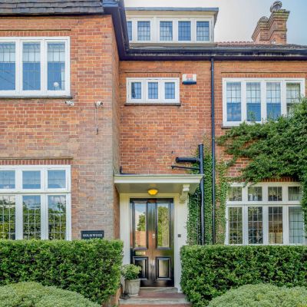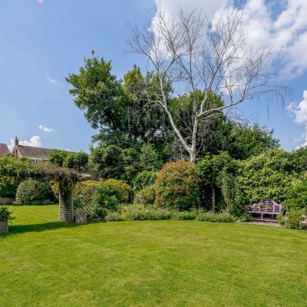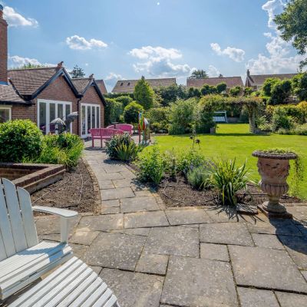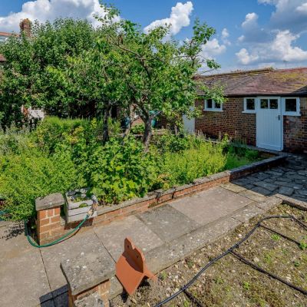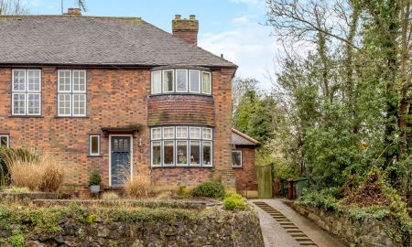Harpenden Hertfordshire AL5 Salisbury Avenue
- Offers In Excess Of
- £3,500,000
- 6
- 4
- 4
- Freehold
- H Council Band
Features at a glance
- Entrance Hall
- Dining Room
- Drawing Room
- Family Room
- WC
- Pantry
- Kitchen/Breakfast Room
- Utility Room
- Garden Room
- Cellar
- 6 Bedrooms
- 5 Bathrooms
- Summer House
- Outbuildings
- Garden
- 0.37 acres of land
- Annexe comprising of
- Hallway
- Study
- Sitting Room
- 2 Bedrooms
- 1 Shower Room
- All in about 5,267 sq ft
A rare opportunity to purchase an outstanding period property with a large double plot
An outstanding period property with a large double plot benefitting from a prime central location
Reception hall | Drawing room | Dining room | Family room | Kitchen/Breakfast room | Utility room | Cloakroom | Garden room | Cellar | Principal bedroom with en suite bathroom and dressing room/Bedroom 6 | 4 Further bedrooms | 3 Further bathrooms
Annexe comprising Entrance Hallway | Sitting Room | Study | 2 Bedrooms | Shower room
Outbuildings | Garden | EPC: D
This imposing Edwardian home represents a rare opportunity with a large double width plot in this great Avenues location. As you enter the property there are two well-proportioned reception rooms either side of you with high ceilings and large windows. There are two further reception rooms offering bright spacious accommodation and doors out to the rear garden from the garden room. The kitchen/breakfast room is ideally located in the centre of the house and has a walk in pantry. There is also a utility room, W.C and plenty of storage on the ground floor as well as access to the cellar.
Upstairs the property has been redesigned to offer large bedrooms with a superb principal suite comprising bedroom, bathroom and large dressing room. There are three further large bedrooms and bedroom 5/study as well as separate wc, en suite bathroom and large family bathroom. The bespoke fitted wardrobes are by Mark Wilkinson.
The property also benefits from ancillary accommodation with an attached annexe which has an independent access as well as being linked to the main house via the utility room. There is a welcoming reception hall, study (potential for kitchen), sitting room and bedroom on the ground floor with a further bedroom and shower room on the first floor.
Harpenden has a thriving High Street and comprehensive range of shopping facilities, including Sainsbury’s, Waitrose and a Marks and Spencer store. It boasts an excellent selection of restaurants, coffee shops and numerous independent shops.
The town is home to several outstanding state schools, including St George's and Sir John Lawes secondary schools, with independent schools nearby including Beechwood Park, St. Albans High School and Boys School and Aldwickbury Prep School. Good sporting and leisure facilities include a Sports Centre with indoor swimming pool, rugby, tennis, bowling and cricket clubs, together with three golf courses. Cycling, riding and walking can be enjoyed in the Woodland Trust’s Heartwood Forest and Rothamsted Estate.
This property has 0.37 acres of land.
Outside
The 0.37 acre plot is a particular feature of the property and has been landscaped to offer a varied and well established garden with an expansive terrace perfect for summer dining.
There is a large outbuilding in the back left hand corner which is divided into four storage areas and a Summer House. The large frontage has been beautifully landscaped and offers off street parking.
Situation
Harpenden High Street 0.4 miles, Harpenden Station 0.6 miles (London St. Pancras International 24 minutes), M1 (Junction 9) 3.9 miles, London Luton Airport 6.4 miles, Central London 32 miles
Directions
With Strutt & Parker's office on your right hand side, head north on the High Street, crossing over the mini roundabout. Turn left onto Townsend Lane and turn left into Salisbury Avenue when you reach the junction. Holmwood will be found on the right hand side.
Read more- Floorplan
- Map & Street View

