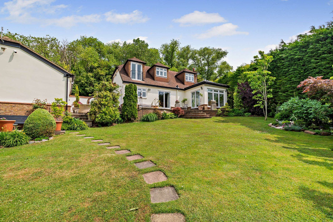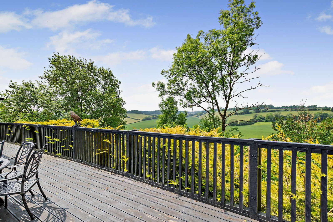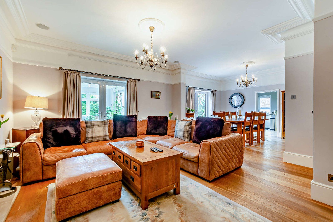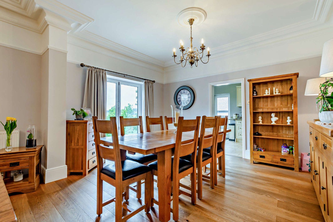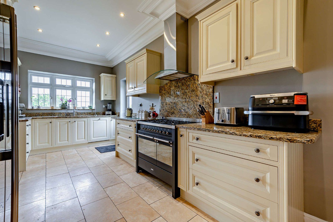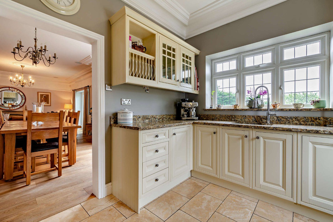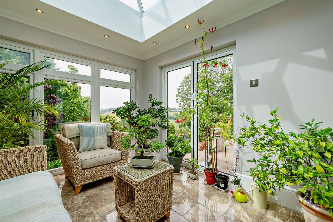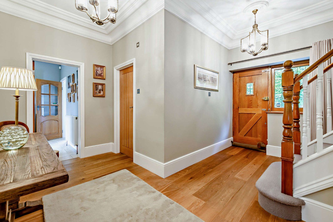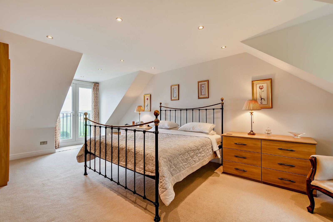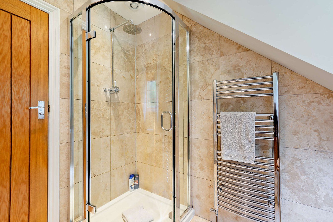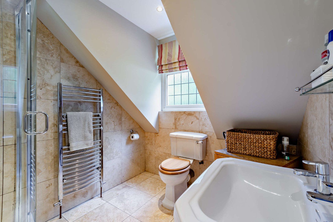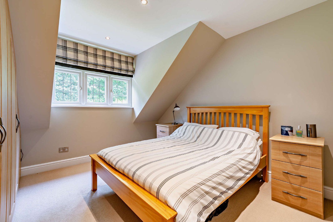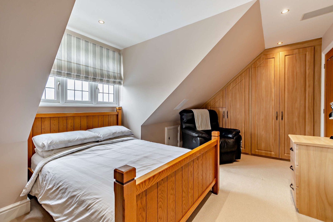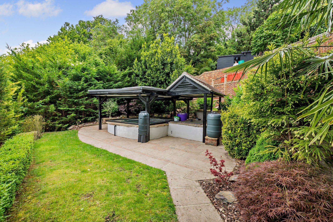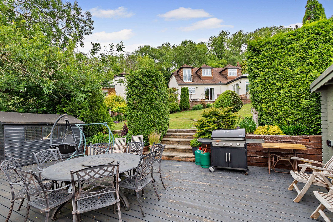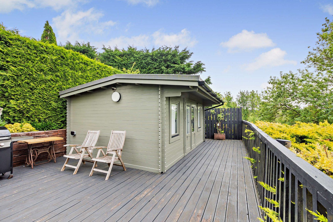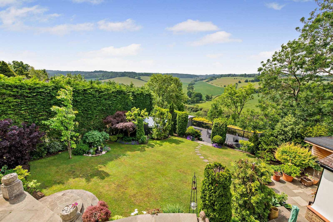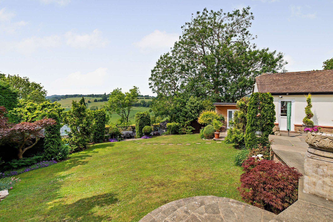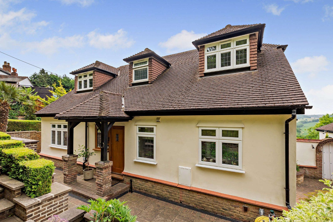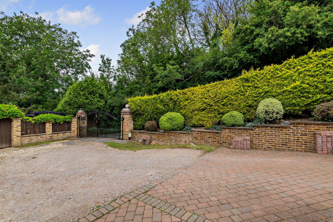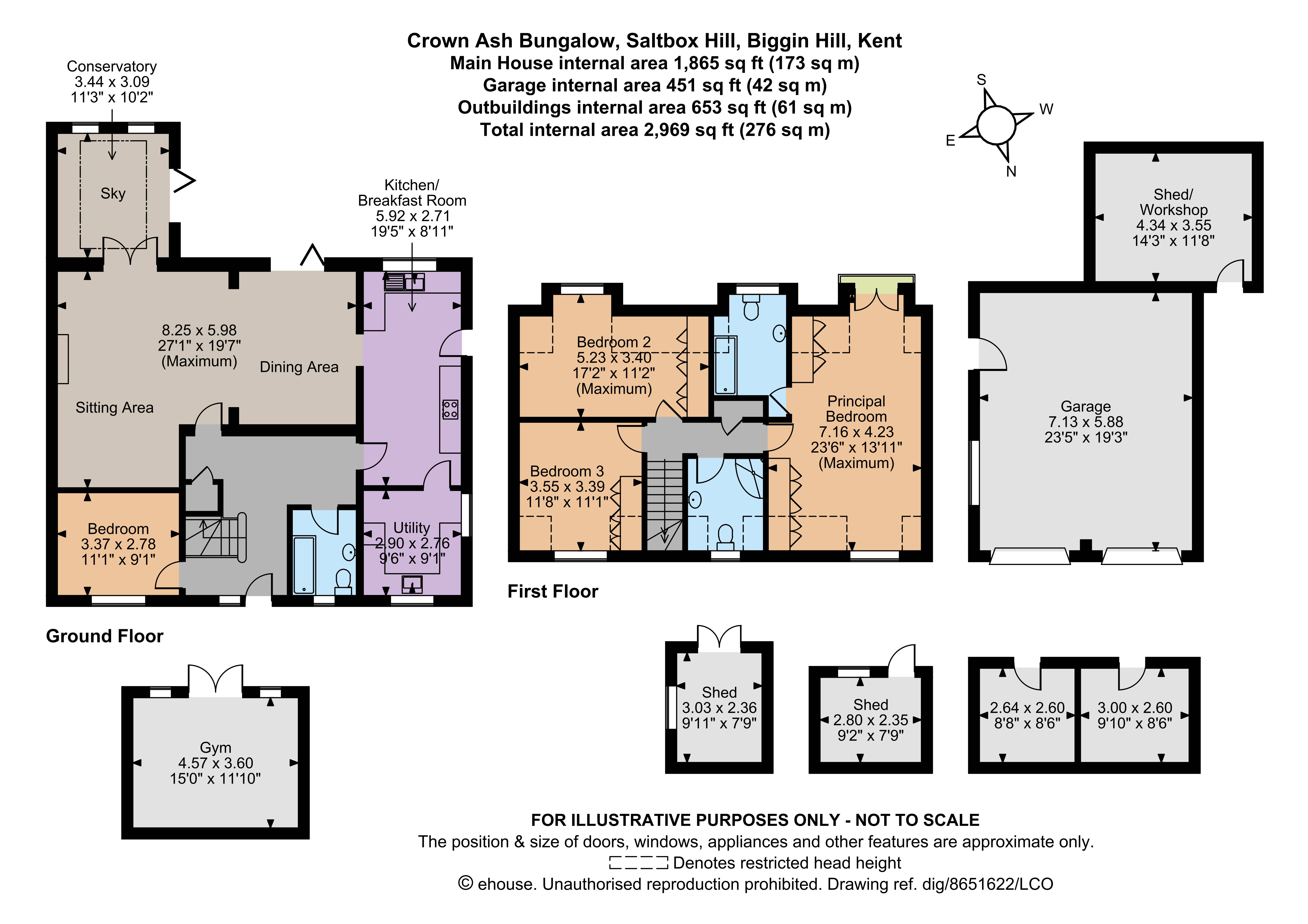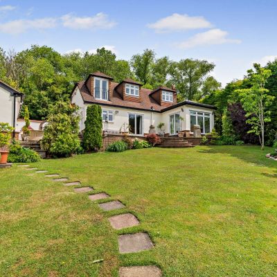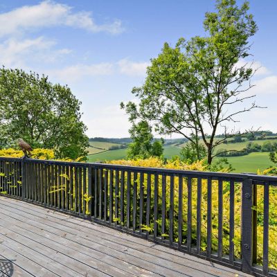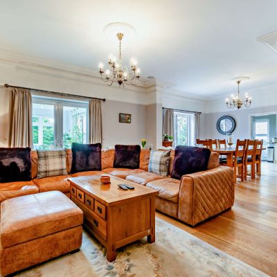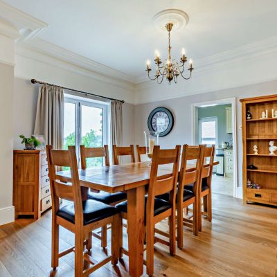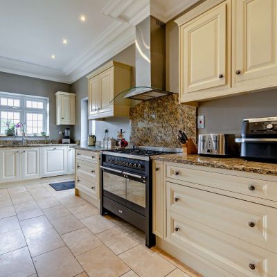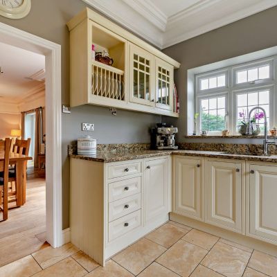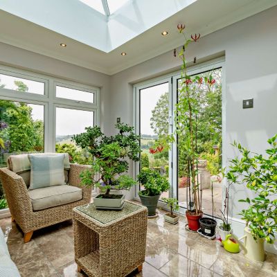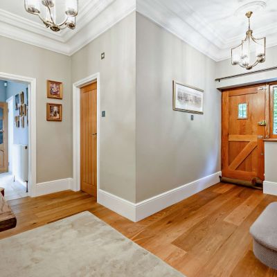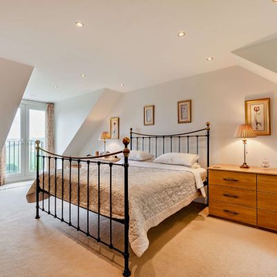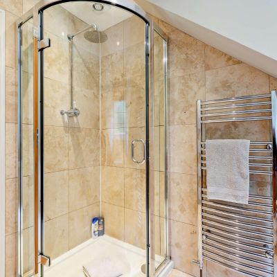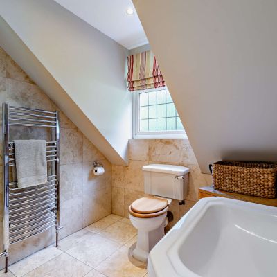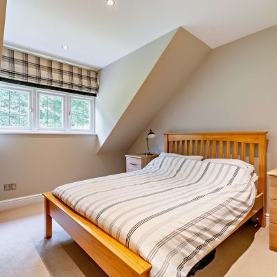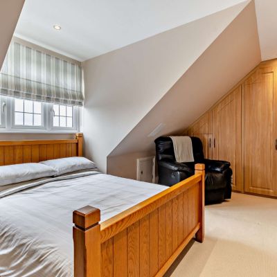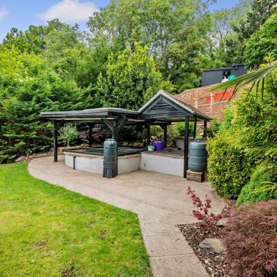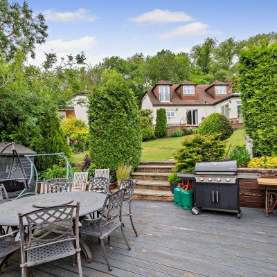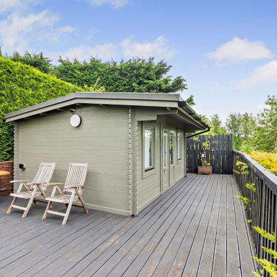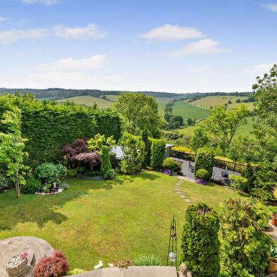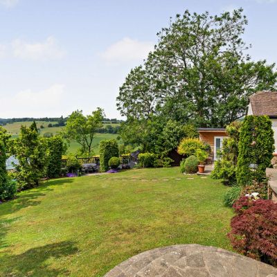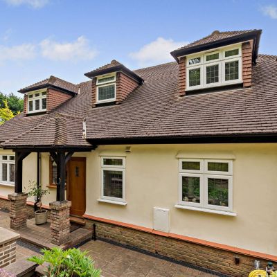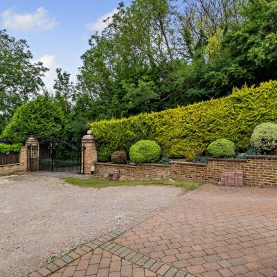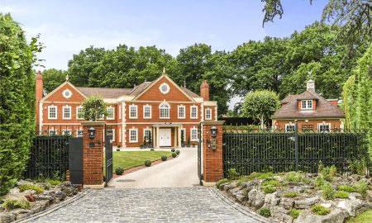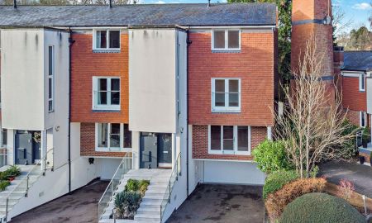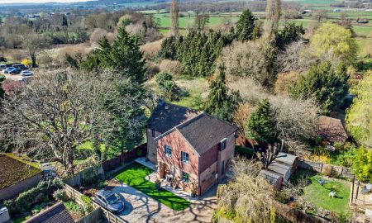Westerham Kent TN16 Saltbox Hill, Biggin Hill
- Guide Price
- £895,000
- 4
- 3
- 2
- Freehold
Features at a glance
- Sought-after and convenient location
- 1,900 sq ft of light-filled, flexible accommodation
- Driveway with double garage
- South-facing garden
- Summer house
A modern detached four bedroom dormer bungalow in a sought-after and convenient location
Crown Ash Bungalow is an attractive double-fronted dormer property offering nearly 1,900 sq ft of light-filled, flexible accommodation arranged over two floors. Designed to maximise the stunning views and featuring high ceilings throughout, the layout flows from a welcoming L-shaped reception hall with exposed wooden flooring, useful storage, and a modern family bathroom. The hall leads to a spacious L-shaped sitting/dining room with wooden flooring; the sitting area features a fireplace with inset woodburning stove and double doors to a conservatory, which includes gloss-tiled flooring, a large vaulted sky lantern, full-height rear glazing, and bi-fold doors opening to the rear terrace. The dining area also has bi-fold doors to the terrace and opens into a generous kitchen/breakfast room fitted with a range of wall and base units, quartz work surfaces and splashbacks, modern integrated appliances, a side door, and an interconnecting utility room with Belfast sink. Completing the ground floor is a well-proportioned front aspect bedroom, which could also serve as an additional reception room if desired.
Stairs rise from the reception hall to the part-vaulted first floor which houses a spacious dual aspect principal bedroom with extensive fitted storage, an en suite bathroom and French doors to a private balcony, affording stunning far-reaching views over the rear garden and countryside beyond, together with the property’s two remaining double bedrooms, both with fitted storage, and a contemporary fully-tiled family shower room.
Outside
Occupying a generous elevated plot and having plenty of kerb appeal, the property is approached through double wrought iron gates over a gravelled and part block-paved side driveway providing private parking and giving access to the link-attached double garage with an adjoining workshop to the rear, accessible through double gates, and over a low-maintenance block-paved and part-lawned front garden screened by mature hedging. The well-maintained south-facing garden to the rear, affording far-reaching views over surrounding rolling countryside, is laid mainly to terraced areas of gently-sloping lawn bordered by well-stocked flower and shrub beds and features numerous paved and decked terraces, one accessible from the dining area and conservatory, another with a summer house, currently configured as a gym, with French doors to a decked seating/barbecue area and one with pergola-covered raised ponds . The whole is screened by mature hedging and trees and is ideal for entertaining and al fresco dining.
Situation
Biggin Hill in the London Borough of Bromley, is a leafy suburban town centered around the historic Biggin Hill Airport, which offers private flights, a terminal, and customs. The town has a primary school, a recreation ground with skate park, swimming pool, library, several local convenience shops, pubs, cafés, and golf clubs nearby (Cherry Lodge, West Kent, Park Wood). Transport links are strong: multiple bus routes (TfL and Southdown) connect to Bromley, Orpington, Westerham, and beyond; the nearest National Rail stations—Hayes (Kent), Woldingham, Chelsfield, Orpington and West Wickham—are all within roughly 4–6miles; TramLink at New Addington lies around 4miles away. Road access is via the A233, and London is about 16 miles north-west. For more amenities Bromley - around 7 miles north - offers extensive shopping (The Glades), cinemas and leisure centres, as well as direct train services to central London.
Directions
Directions TN16 3EE ///drives.highs.unable - brings you to the driveway
Read more- Floorplan
- Map & Street View

