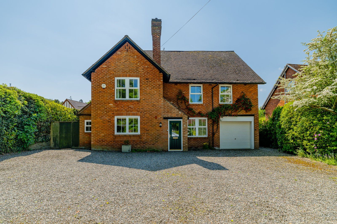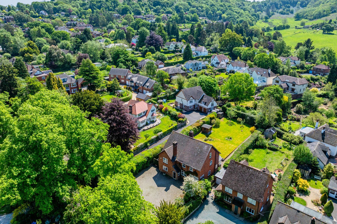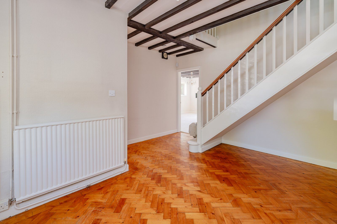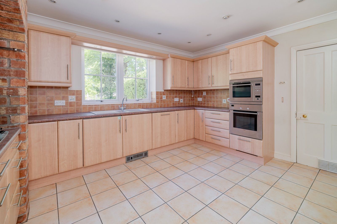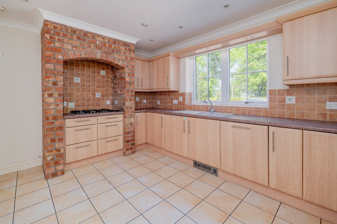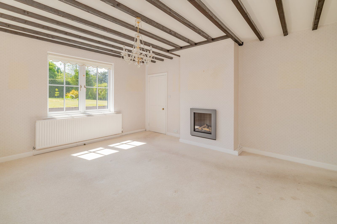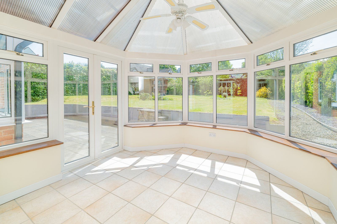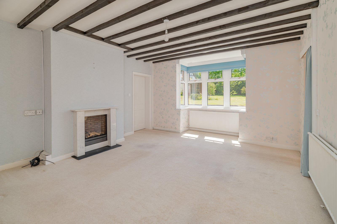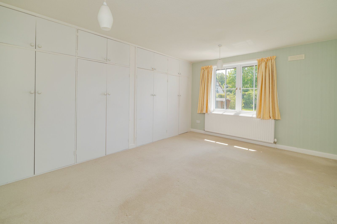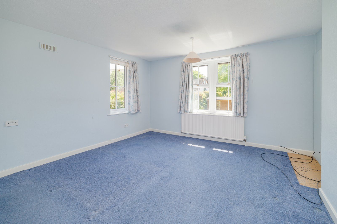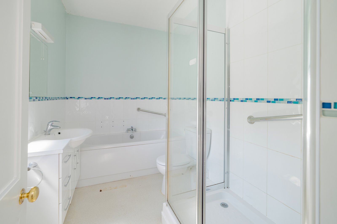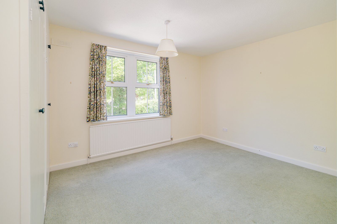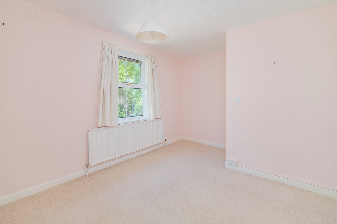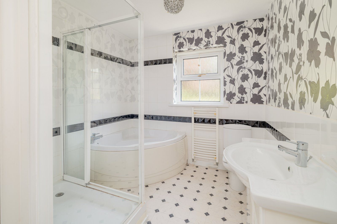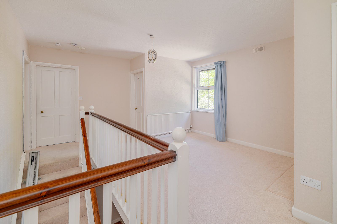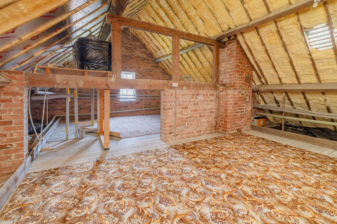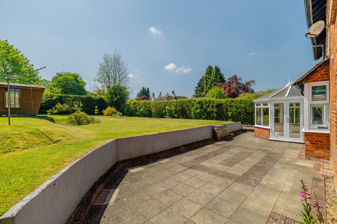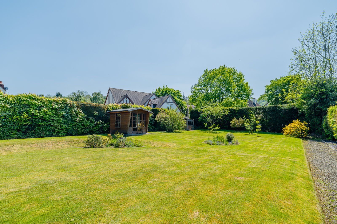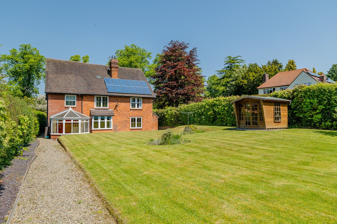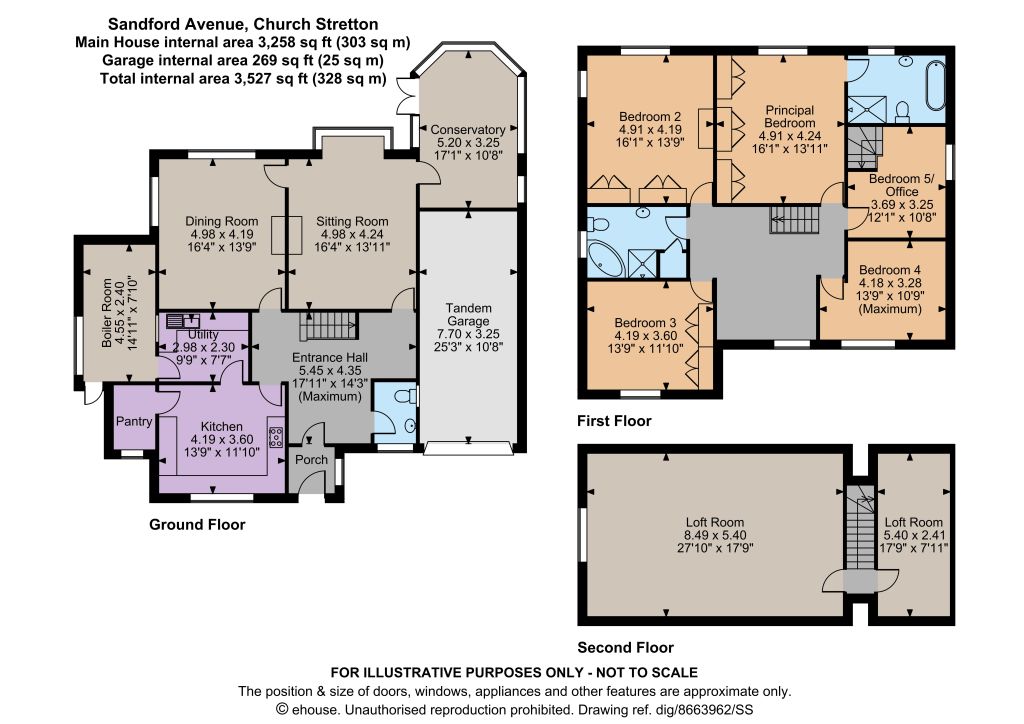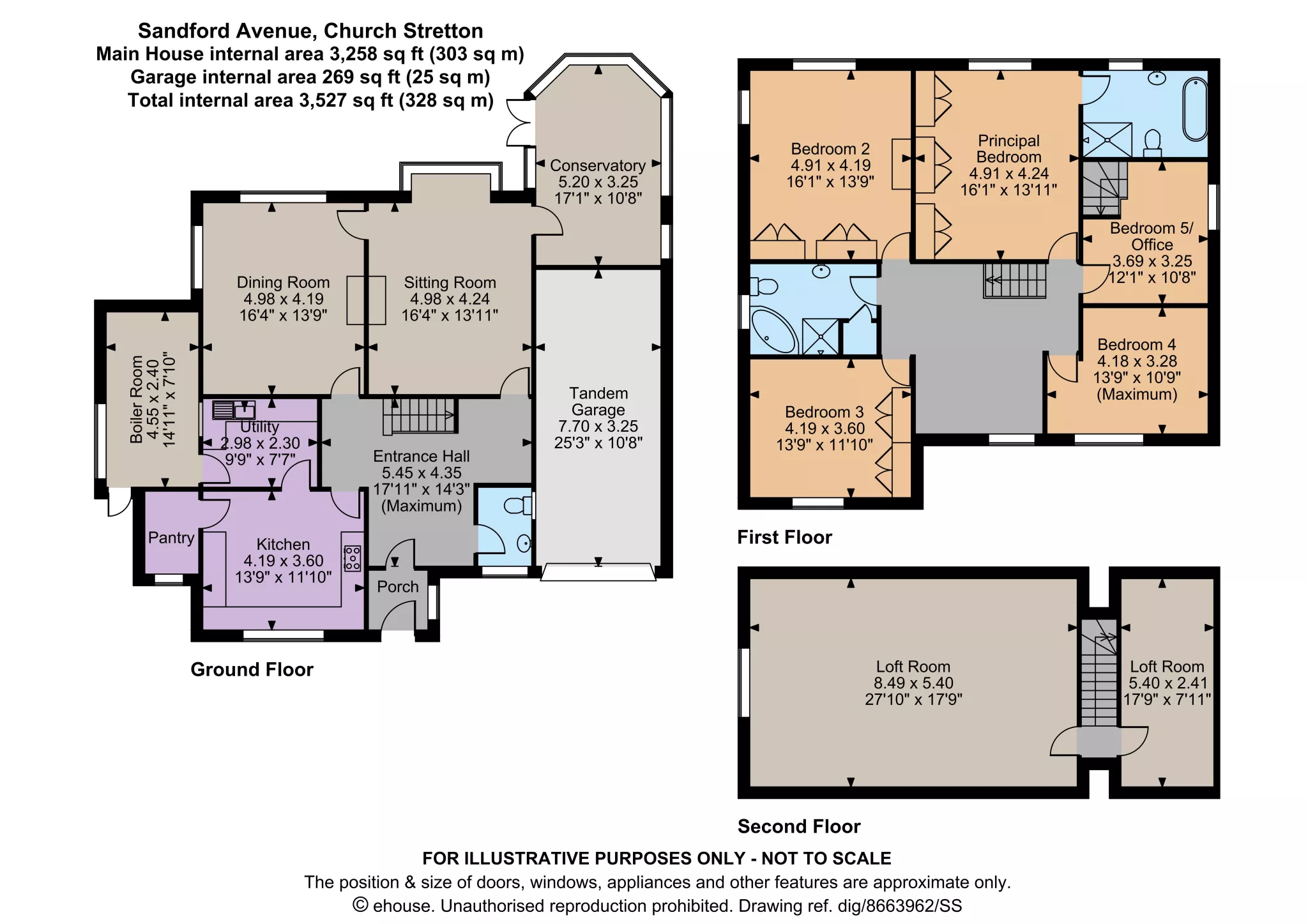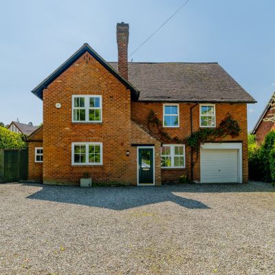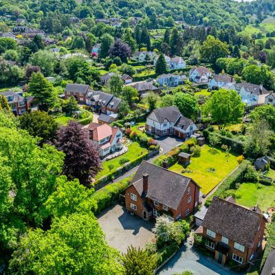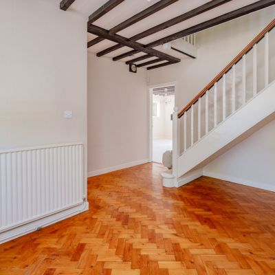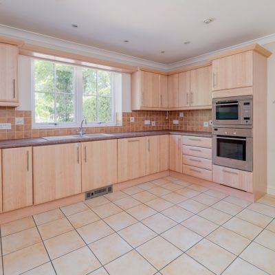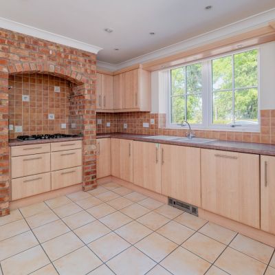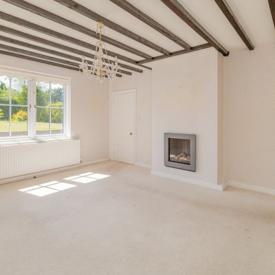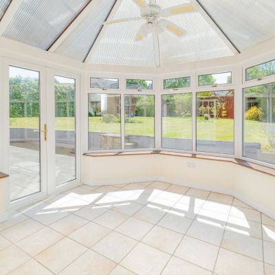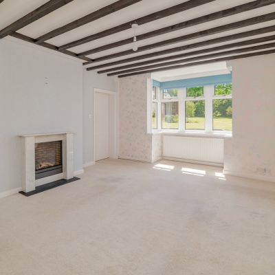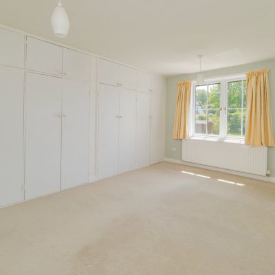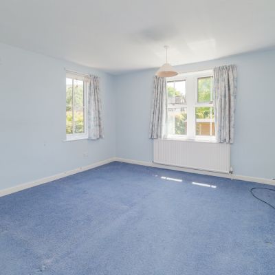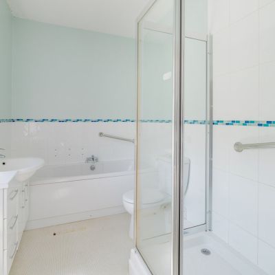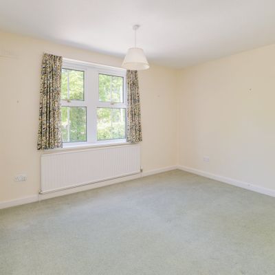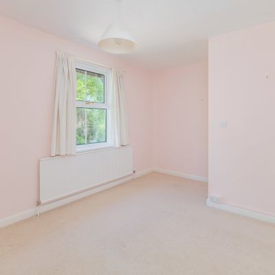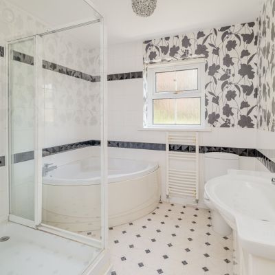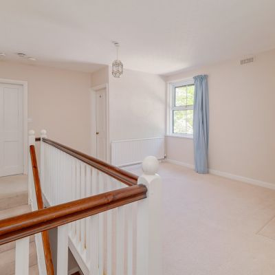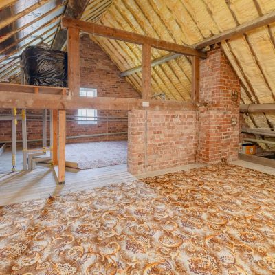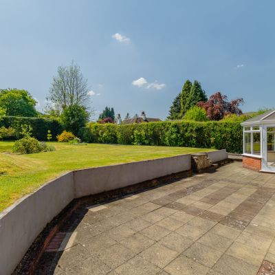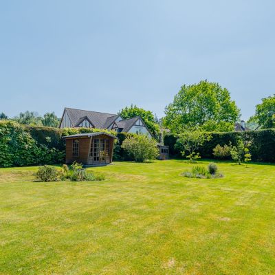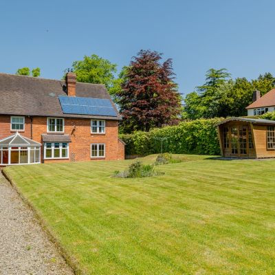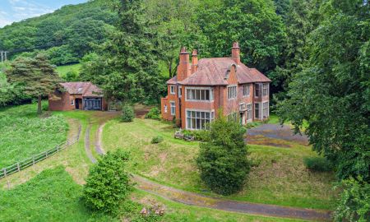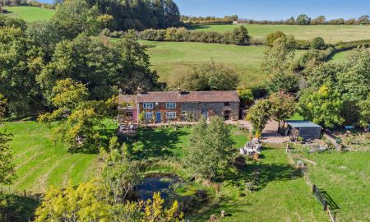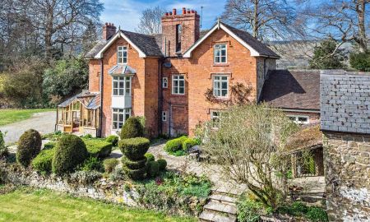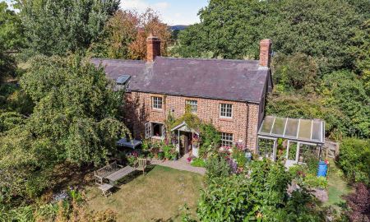Church Stretton Shropshire SY6 7AA Sandford Avenue
- Guide Price
- £759,995
- 5
- 2
- 3
- Freehold
- G Council Band
Features at a glance
- Well-proportioned accommodation
- Excellent scope for modernisation
- Generous rear garden
- Charming market town location
- Area of Outstanding Natural Beauty
- 5 bedrooms, 2 bathrooms
- 3 reception rooms
- Ample driveway & integral garage
- No upward chain
- EPC TBC
A detached five bedroom property located in a tree-lined avenue near to the centre of a popular market town
84 Sandford Avenue is an attractive detached family home offering approximately 3,507 sq ft of light-filled, flexible accommodation arranged over three floors. Configured to provide a practical and cohesive living, the property sensitively combines modern amenities with features including generously-proportioned rooms and some beamed ceilings.
The accommodation flows from a welcoming reception hall with ceiling beams, parquet flooring and a useful cloakroom. It comprises a living room with ceiling beams, a large rear aspect bay window and a fireplace with a modern inset stove. It connects on one side to a dining room with a beamed ceiling and a modern wall-mounted fireplace, also accessible from the reception hall. On the other side of the living room, a door opens to a vaulted triple aspect conservatory with tiled flooring and large picture glazing incorporating French doors to the rear terrace. The ground floor is completed by a front-aspect kitchen with tiled flooring, an exposed brick ingle, contemporary wall and base units, complementary work surfaces, and modern integrated appliances. It also includes a walk-in pantry and a separate fitted utility room with additional units, plus an inter-connecting boiler room with garden access.
Stairs rise to a generous first floor landing. It gives access to a rear aspect principal bedroom with extensive fitted wardrobes and an en suite bathroom with bath and separate shower. Tp the first floor are four further double bedrooms, two with fitted wardrobes, together with a family bathroom featuring corner bath and shower. A separate staircase rises from the office to two loft rooms, both suitable for a variety of uses if required (STP).
Outside
Set behind mature hedging, the property is approached over a gravelled driveway giving access to the integral tandem garage. The enclosed well-maintained garden to the rear is laid mainly to lawn bordered by mature and hedging. It features a timber summer house, shed and a paved wraparound terrace accessible from the conservatory.
Services: Mains gas, water, electricity and drainage.
Agents note: The property was re-roofed in 2025 with a 10 year gurantee.
Situation
The property sits near to the centre of historic Church Stretton. Located near to the England Wales border in the Stretton Hills, part of the Shropshire Hills National Landscape, and surrounded by lovely walking and cycling routes, it offers high street and boutique shopping, a Co-op supermarket, restaurants, bars, cafés, a church, library, GP surgery, primary and secondary schooling and leisure facilities.
Further amenities are available in nearby villages and towns and, further afield, in Shrewsbury, Newtown, Hereford and Birmingham. Communications links are excellent: buses from Church Stretton link to major regional centres, the A49 gives access to Hereford and the south, Shrewsbury to the north and to the M54 and motorway network, and Church Stretton mainline station (0.3 mile) connects Cardiff and Manchester with a direct service from Shrewsbury to London.
Nearby Schools - St Lawrence C Of E Primary School - Rusbury CoE Primary - Church Stretton Secondary School - Concord College - Shrewsbury School - Shrewsbury High GDST - Prestfelde Prepatory
Directions
Post Code SY6 7AA what3words: rates.slider.clays
Read more- Floorplan
- Map & Street View

