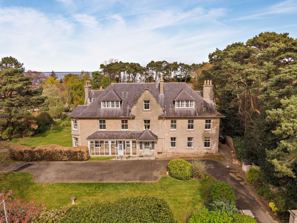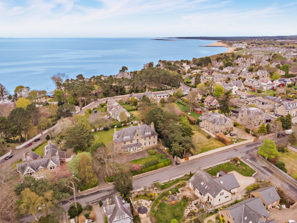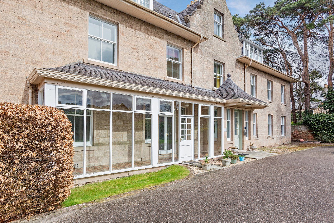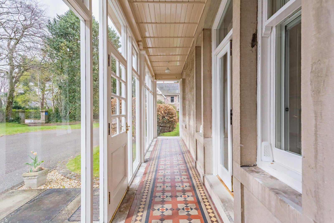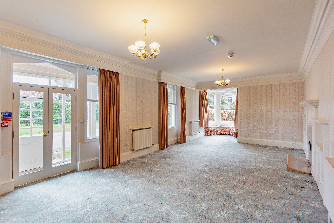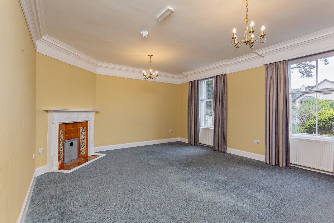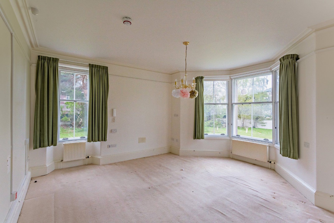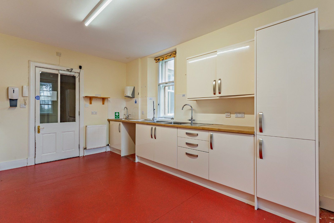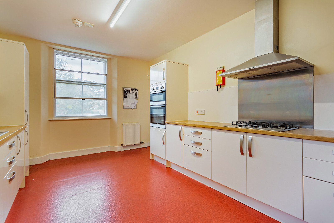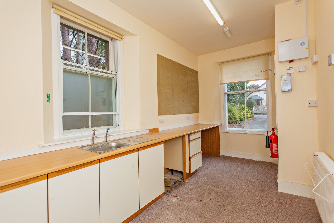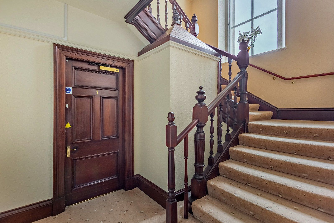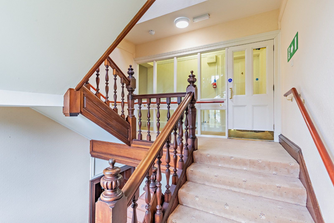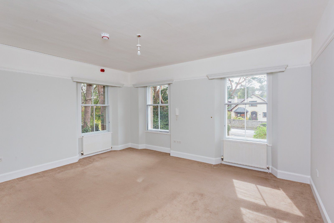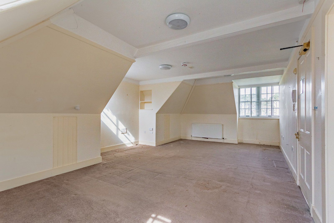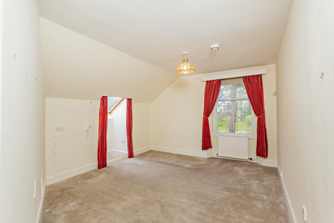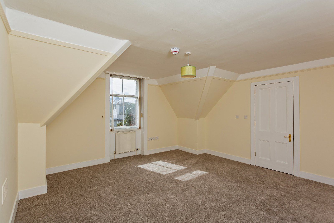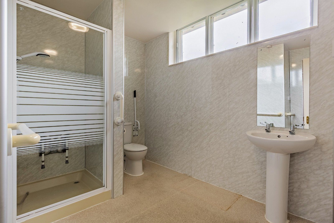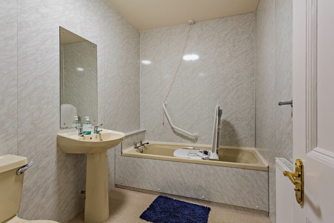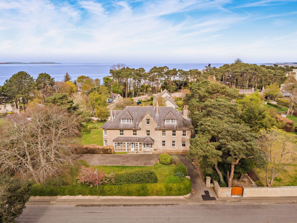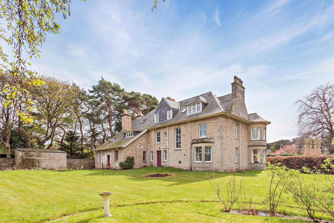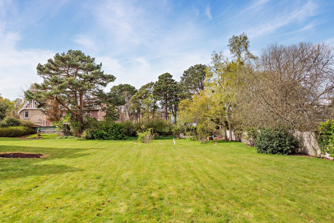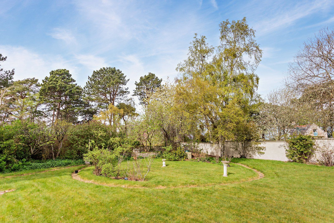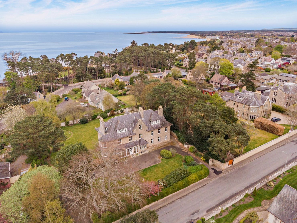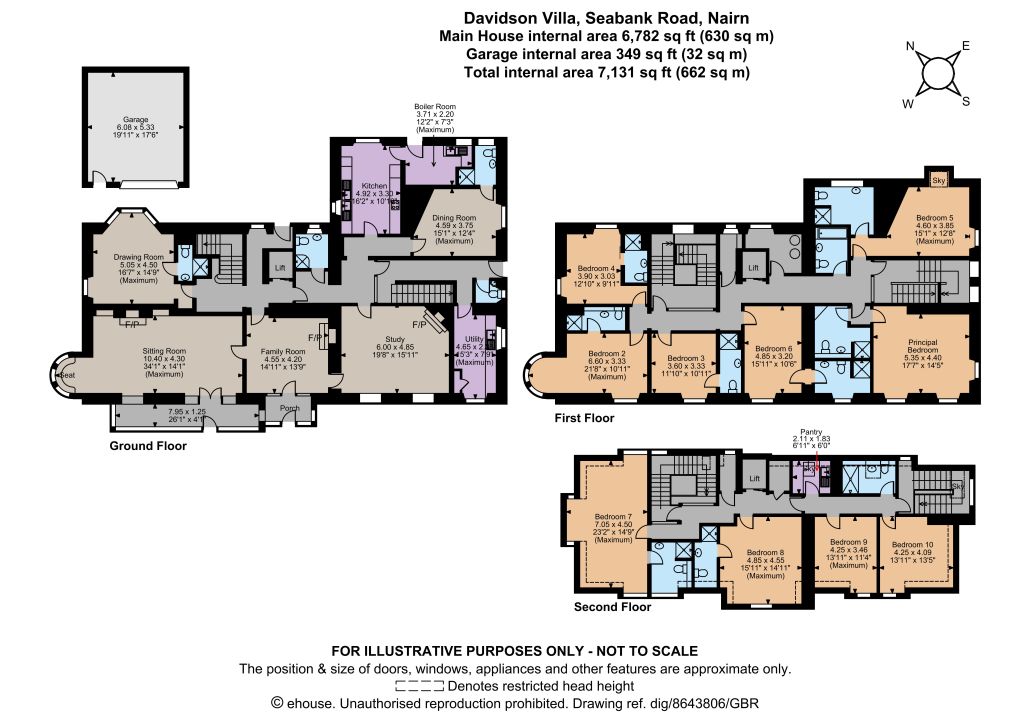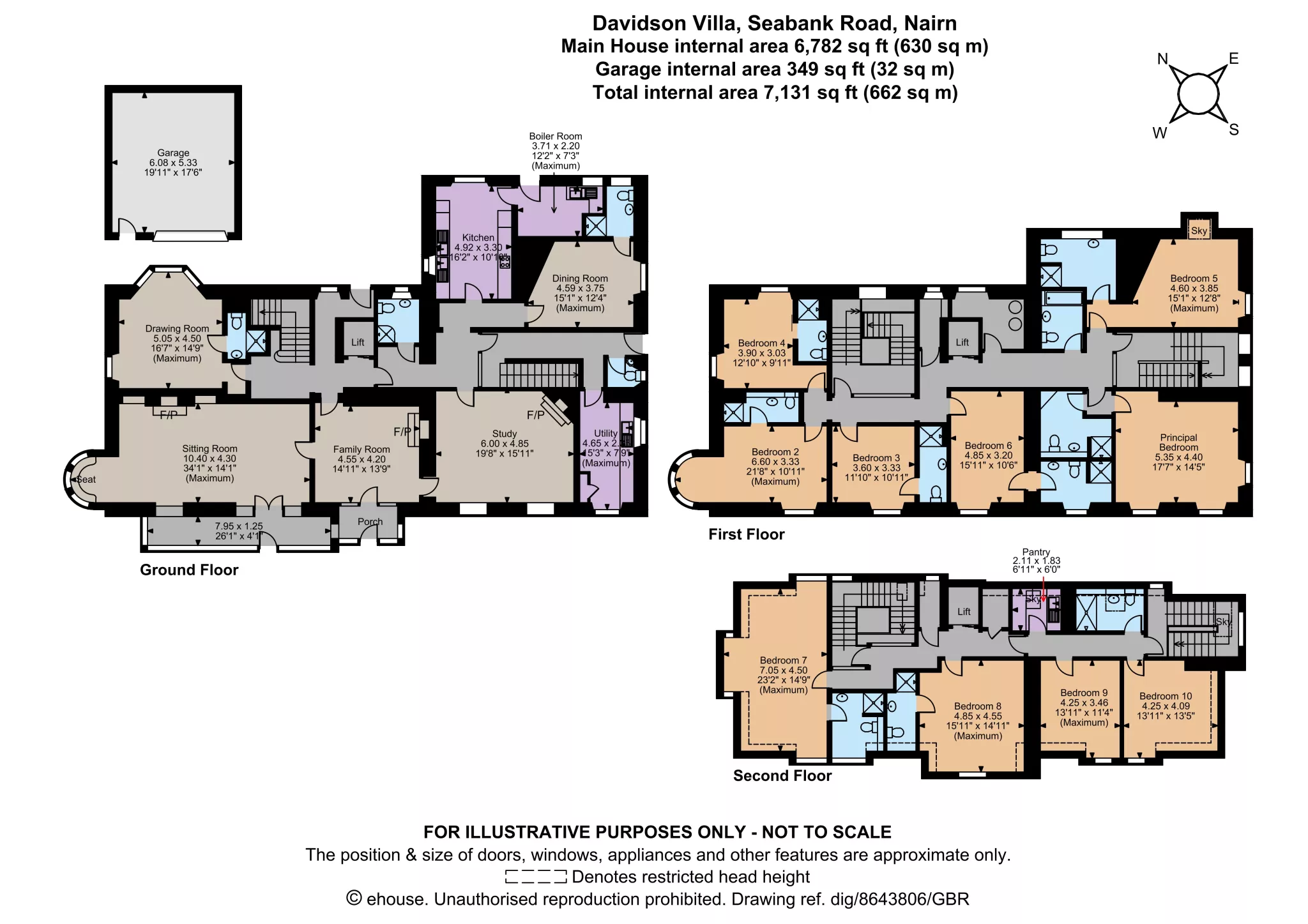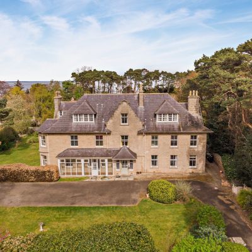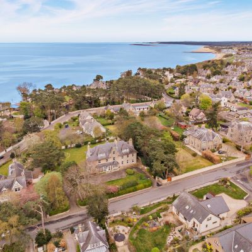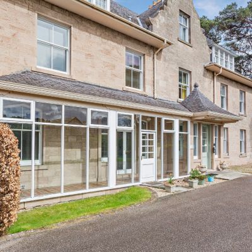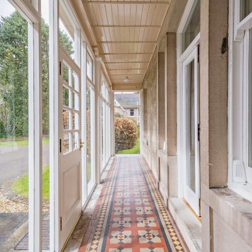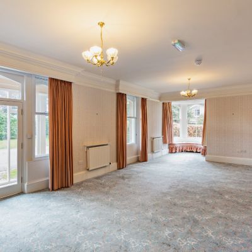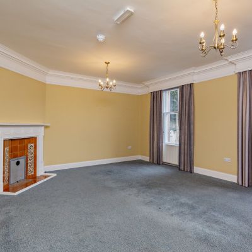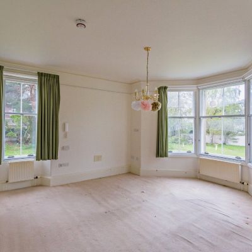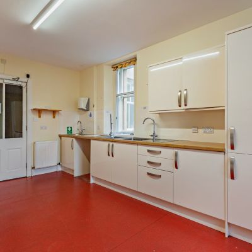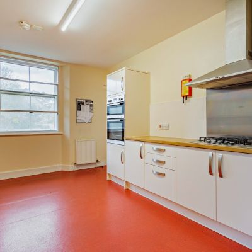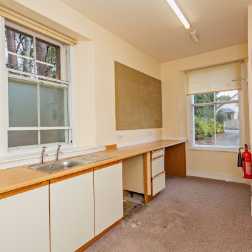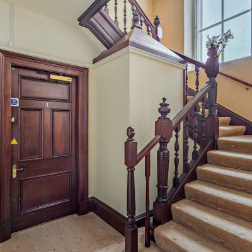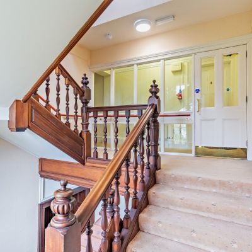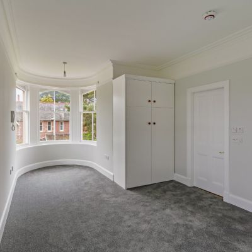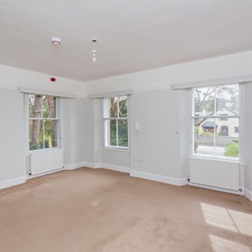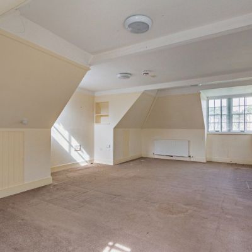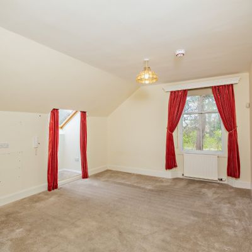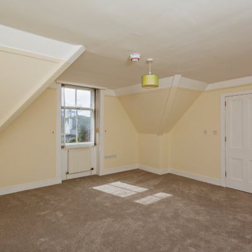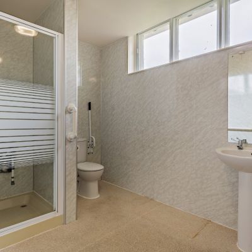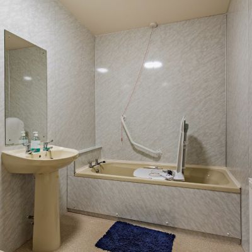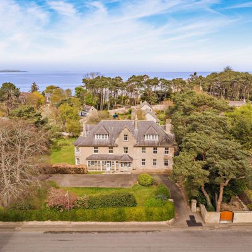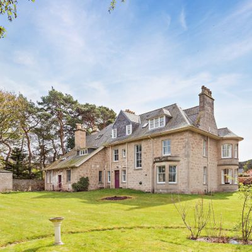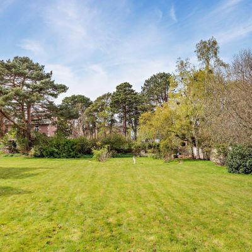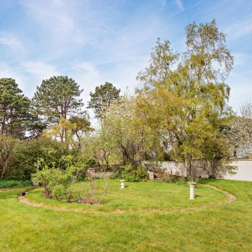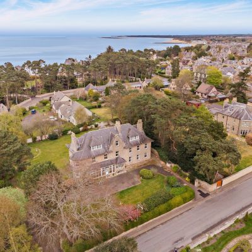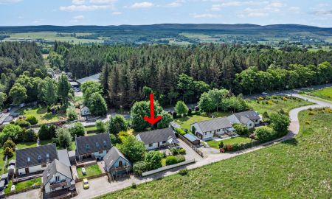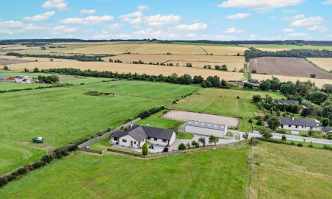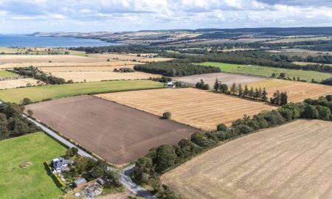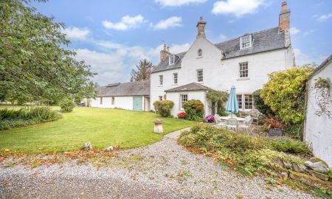Highland IV12 4HA Seabank Road, Nairn
- Offers Over
- £650,000
- 10
- 13
- 5
- Freehold
Features at a glance
- Former care home
- Entrance porch
- 5 Reception rooms
- Kitchen & utility room
- 10 Bedrooms (8 x en suite)
- 5 Bath/shower rooms
- In all 6,782 SqFt
- Off street parking
- Gardens to front and rear
A handsome 10 bedroom former Care Home located on the fringes of Nairn town centre
An impressive, detached property offering extensive generously proportioned accommodation, with potential for various commercial uses or back into a stunning family home (subject to planning). Located near to the beach, town centre, local amenities and the train station, the property is within easy commuting distance of Inverness.
The Property Davidson Villa is a handsome stone-built double-fronted period property offering almost 6,800 sq ft of generously-proportioned accommodation arranged over three floors, sensitively incorporating period features including sash glazing, high ceilings and some original fireplaces. Currently configured for use as an assisted living facility, it has potential for use as a boutique hotel or for conversion back into a stunning family home subject to the appropriate planning consents. The accommodation comprises a large sitting room with a side bow window with built-in seating, feature fireplace and French doors to an enclosed verandah with feature tiled flooring, full-height glazing and a door to the front aspect, a family room with feature fireplace and a study with feature corner fireplace. An inner through hall, incorporating a useful family shower room, cloakroom, access doors to the side and rear aspects, and a lift to the upper floors, leads to a rear aspect drawing room with a large bay window and en suite shower room. The hall also gives access to a dining room with its own en suite shower room, a fitted utility room, and a well-appointed kitchen with a range of wall and base units, work surfaces, and integrated appliances. Adjacent to the kitchen is a fitted boiler room with a door opening to the rear garden.
Two staircases rise from the inner hall to the upper two floors, the first floor providing six double bedrooms, one with feature side bow window and all with en suite shower rooms, together with a family bathroom. The second floor houses the two further double bedrooms with en suite shower rooms, the property’s two remaining double bedrooms, a family shower room and a useful fitted pantry
Outside Screened by mature hedging, the property is approached through twin stone pillars over an in-and-out tarmac driveway providing private parking and leading past the house to further parking in front of the detached double garage to the rear. The part-walled front garden and the remaining wraparound garden to the side and rear of the property are laid mainly to level lawn.
Location Set on the stunning Moray coast, the vibrant Victorian town of Nairn is renowned for its dry, sunny climate and beautiful beaches and offers a wide range of amenities including independent and high street shopping, supermarkets, hotels, cafés and restaurants, museums, an art gallery, library, community centre, primary and secondary schooling and leisure facilities including beaches, a marina, sailing club, sports centre, swimming pool, cricket pitch, tennis club, riding centre and two Championship golf courses.
More extensive shopping and leisure facilities can be found in Inverness. Transport links are excellent: the A96 links to Inverness Airport, Inverness and the A9, giving access to the Northern Highlands, Nairn train station provides regular direct services to Inverness with onward links to major regional centres, and Inverness Airport offers regular domestic and international flights. The area offers a good range of state primary and secondary schooling.
Directions
Post Code: IV12 4HA What3Words: ///beak.already.proofread
From Inverness travel east on the A96 into Nairn, turn right immediately after the Old Parish Church onto Seabank Road, continue down this road for 0.5 mile and you will find the property on your right hand side.
Read more- Floorplan
- Virtual Viewing
- Map & Street View

