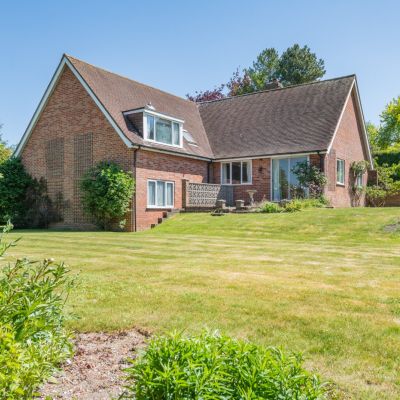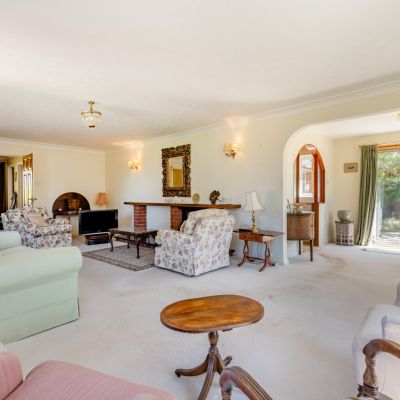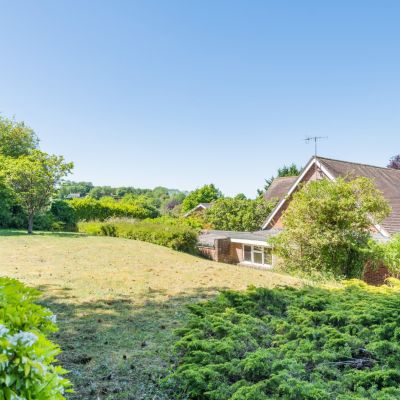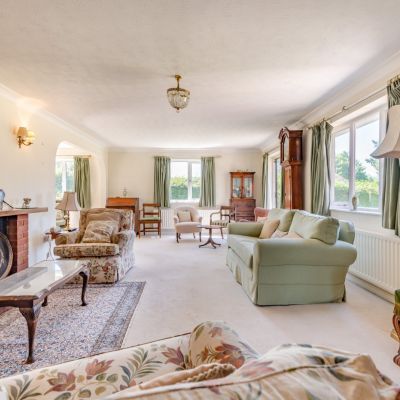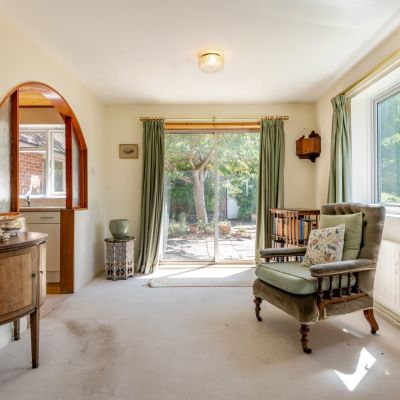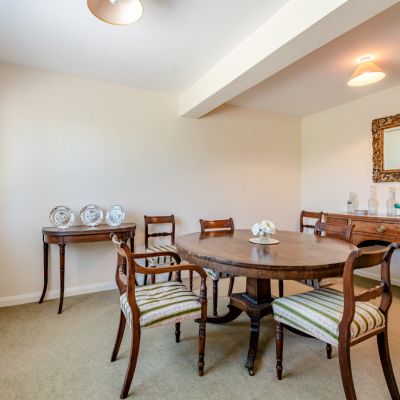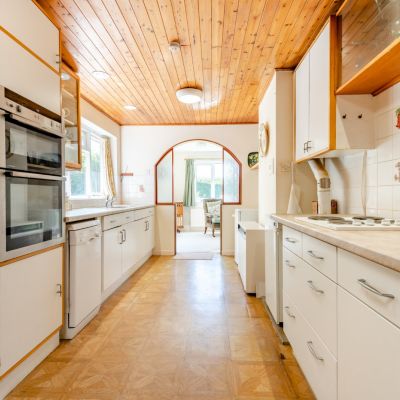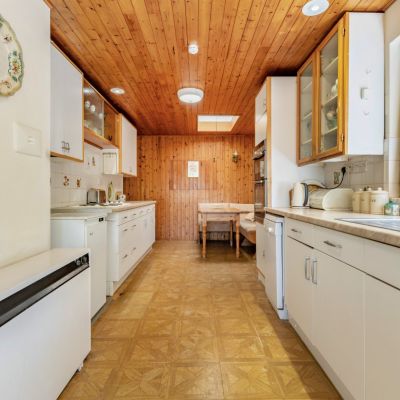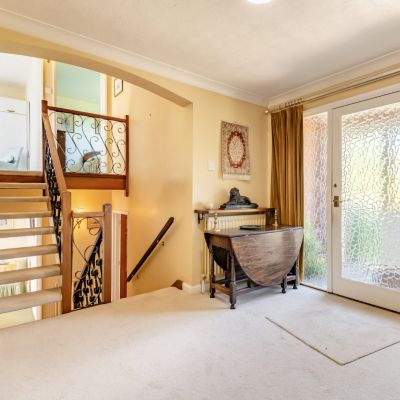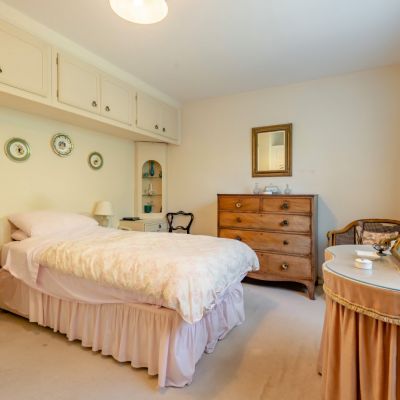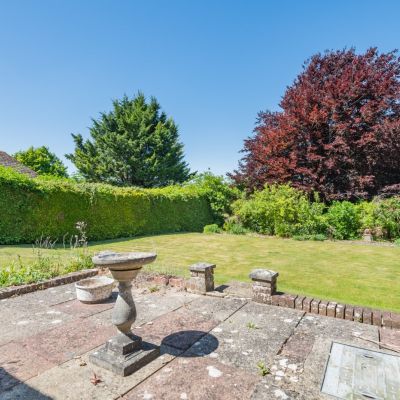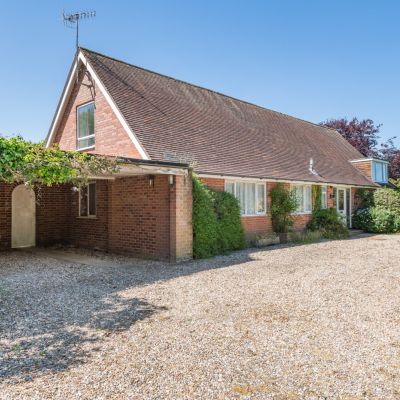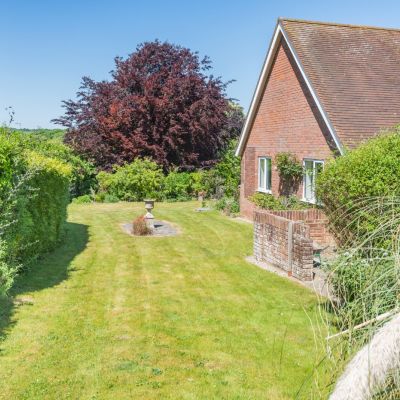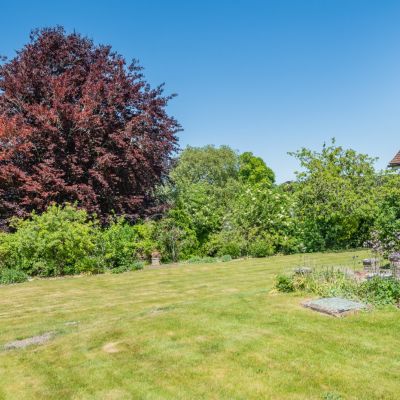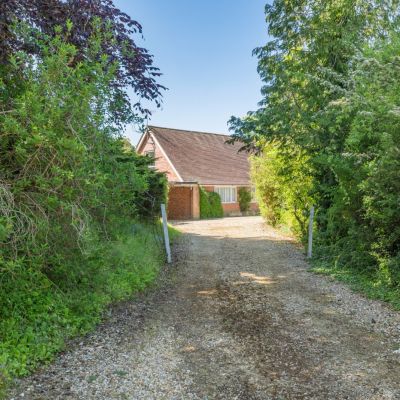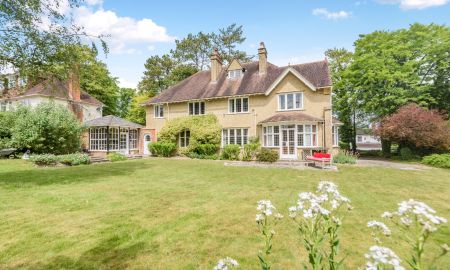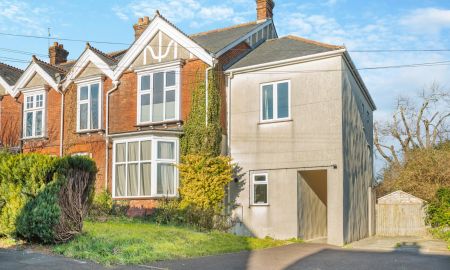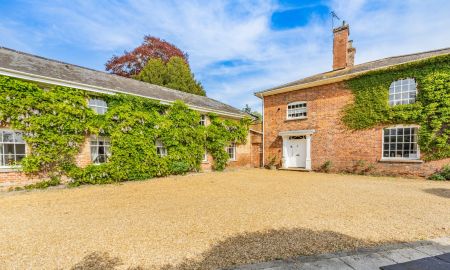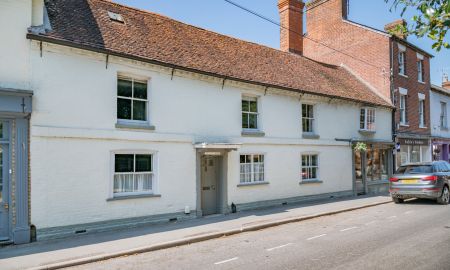Salisbury Wiltshire SP5 4LU Shutts Lane, Coombe Bissett
- Guide Price
- £850,000
- 4
- 2
- 4
- Freehold
- G Council Band
Features at a glance
- Sought after location close to Salisbury
- Generously-propportioned rooms
- 4 reception rooms
- Kitchen
- Utility
- 4 Bedrooms
- 2 Bathrooms
- Established gardens
- Carport and workshop
- Parking for several cars
A modern detached four bedroom property in a sought-after and convenient Wiltshire location
New House is an attractive double-fronted dormer style family home offering more than 2,400 sq ft of light-filled flexible accommodation arranged over two floors.
Configured to provide an elegant and practical setting for family life and entertaining, the ground floor features generously proportioned rooms and neutral décor throughout. The accommodation flows from a welcoming entrance porch with full-height glazing and a glazed door into a spacious reception hall with a useful cloakroom. This level briefly comprises a front-aspect sitting room that opens into a dining room, and an extensive L-shaped, triple-aspect sitting and family room with a feature exposed brick fireplace and patio doors leading to the garden on two sides. The family area connects to a large kitchen/breakfast room, fitted with a range of wall and base units, complementary work surfaces, modern integrated appliances, and a pantry. A wood-lined breakfast area is flooded with natural light from a large sky lantern. Adjacent to the kitchen is a well-equipped utility room, with access to a 16-foot store and direct access to the garden. The ground floor accommodation is completed by a bedroom wing providing an L-shaped front aspect principal bedroom with fitted storage, one furtherdouble bedroom and a family bathroom with bath and separate shower.
Stairs rise from the reception hall to the part-vaulted first floor, which accommodates the property’s two remaining double bedrooms and a further family bathroom. A separate staircase ascends from the breakfast area to a vaulted 18 ft first-floor office, featuring large picture windows, fitted storage, an en suite cloakroom, and access to an extensive loft space—suitable for a variety of uses, including conversion to an additional bedroom if required.
Outside
Having plenty of kerb appeal, the property is approached over a gravelled driveway and forecourt providing private parking and giving access to an integral double carport and an adjoining rear aspect store. The well-maintained split-level garden is laid mainly to areas of level and gently-sloping lawn bordered by mature shrubs and features a detached workshop and generous paved terraces, ideal for entertaining and al fresco dining. The whole is screened by mature hedging.
Situation
Located on the River Ebble in the Cranborne Chase National Landscape, Coombe Bissett village has a thriving community spirit and amenities including a church, village hall, shop with Post Office, pub, primary school, golf course and tennis courts. The cathedral city of Salisbury offers independent and high street stores, shopping centres and extensive leisure and cultural facilities. The area is renowned for its field sports, with racing at Salisbury, Wincanton and Newbury, golf at Rushmore and South West Wilts and a range of water sports on the south coast. Communications links are excellent: buses connect the village to Salisbury, the A338 links to the A36, in turn linking to the motorway network, London and the West Country, and Salisbury station (4.6 miles) offers regular mainline services to London Waterloo.
Directions
what3words: ///What3words: stubborn.pins.slyly - brings you to the driveway
Read more- Map & Street View

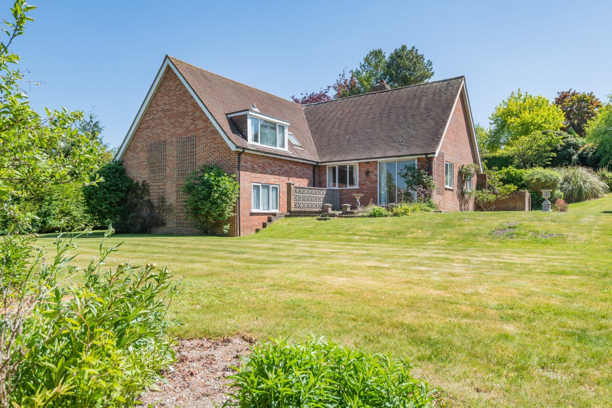
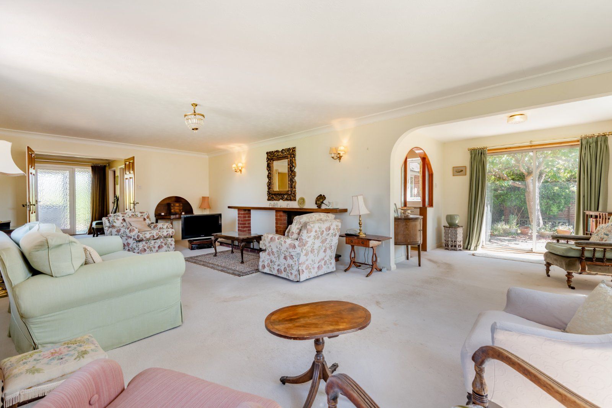
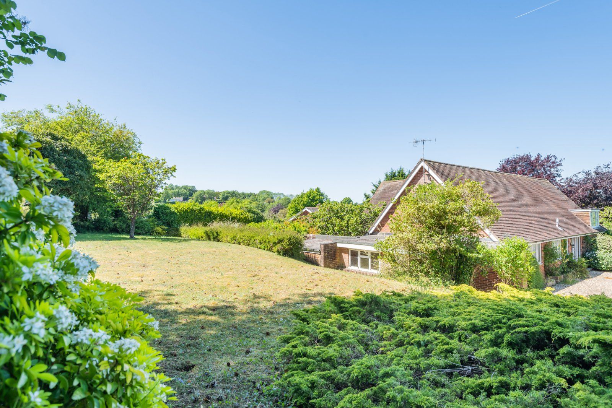
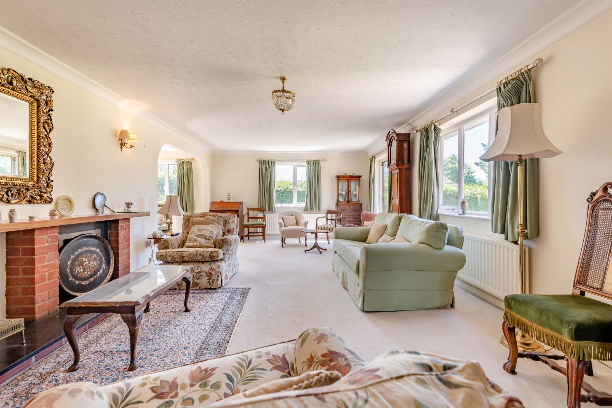
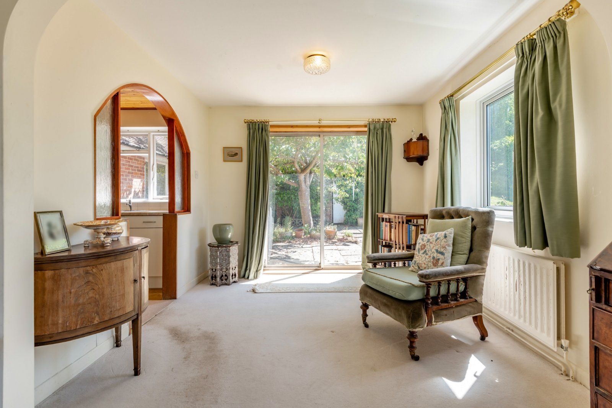
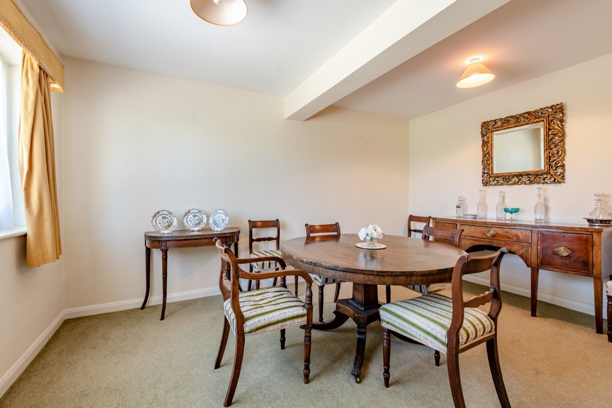
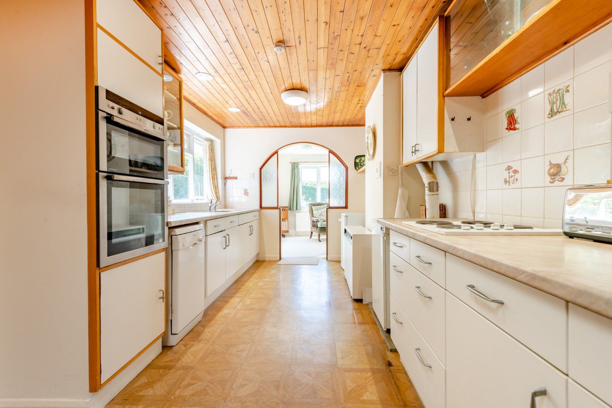
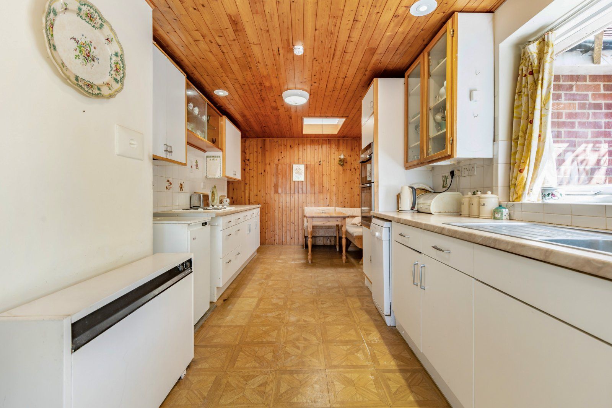
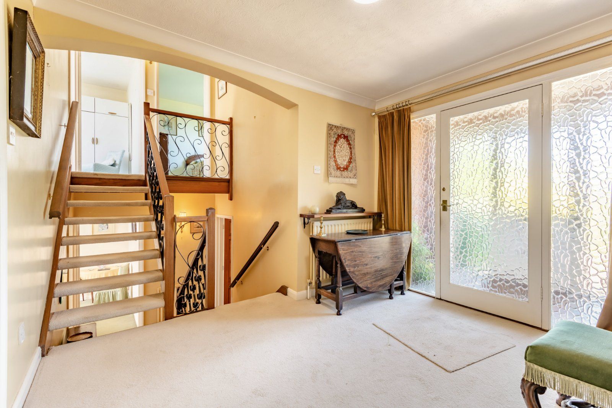
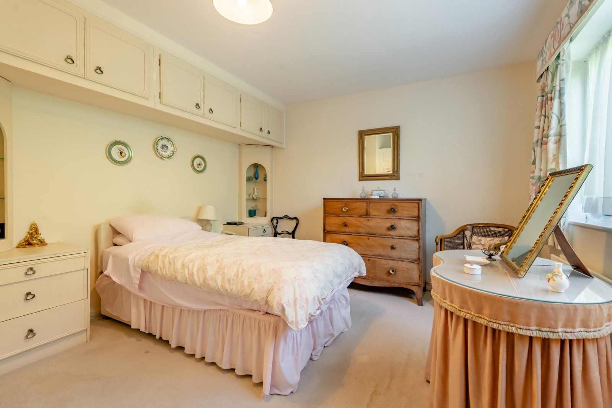
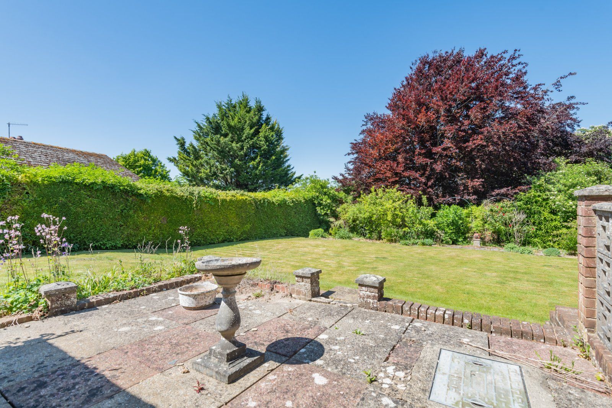
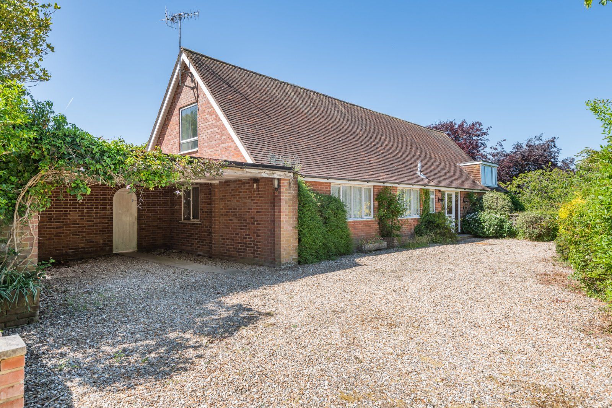
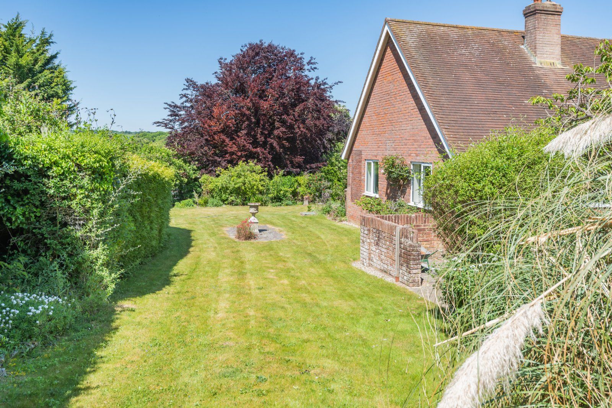
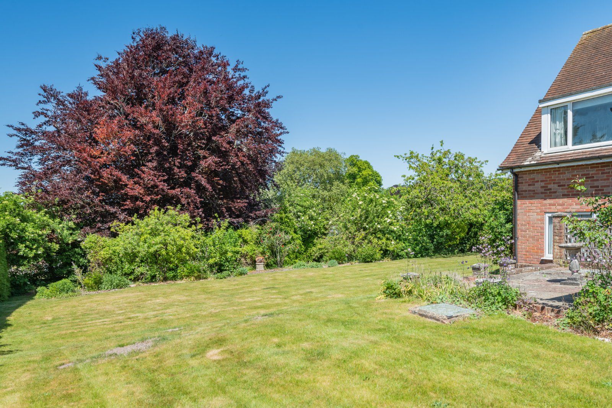
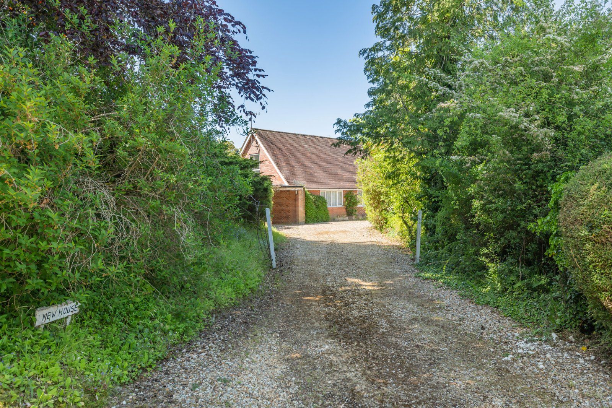
![Nick Ingle [resized]](https://2391de4ba78ae59a71f3-fe3f5161196526a8a7b5af72d4961ee5.ssl.cf3.rackcdn.com/cache/thumbnails/nick-ingle-resized-301e330c184d5dd08b41581a324d3973.jpg)
