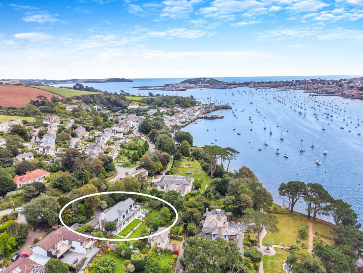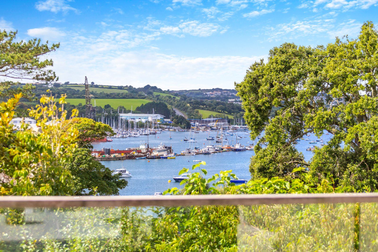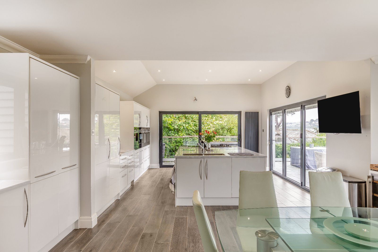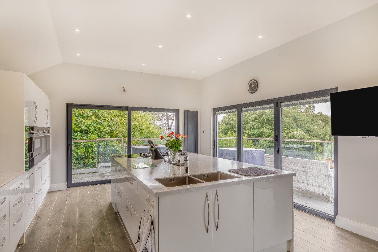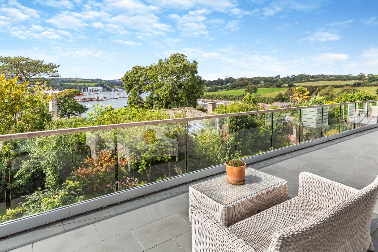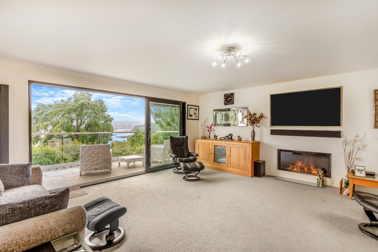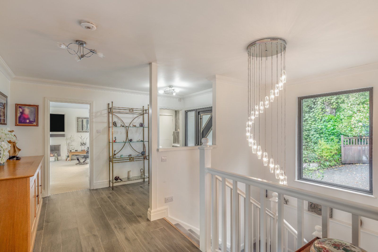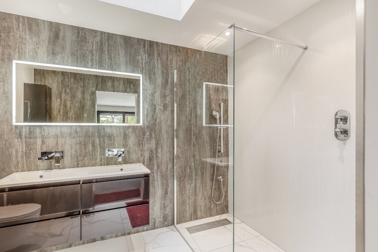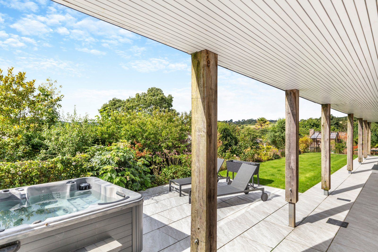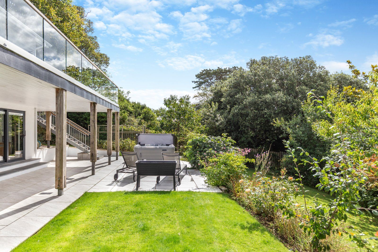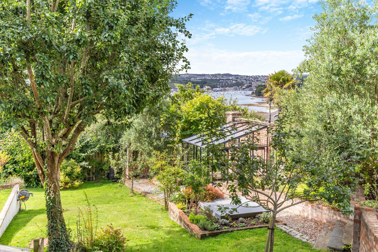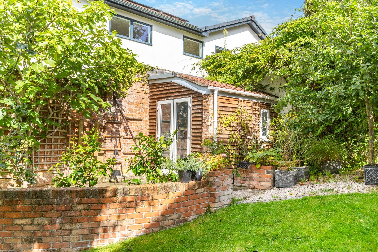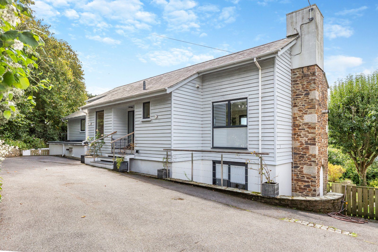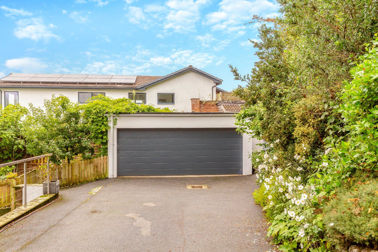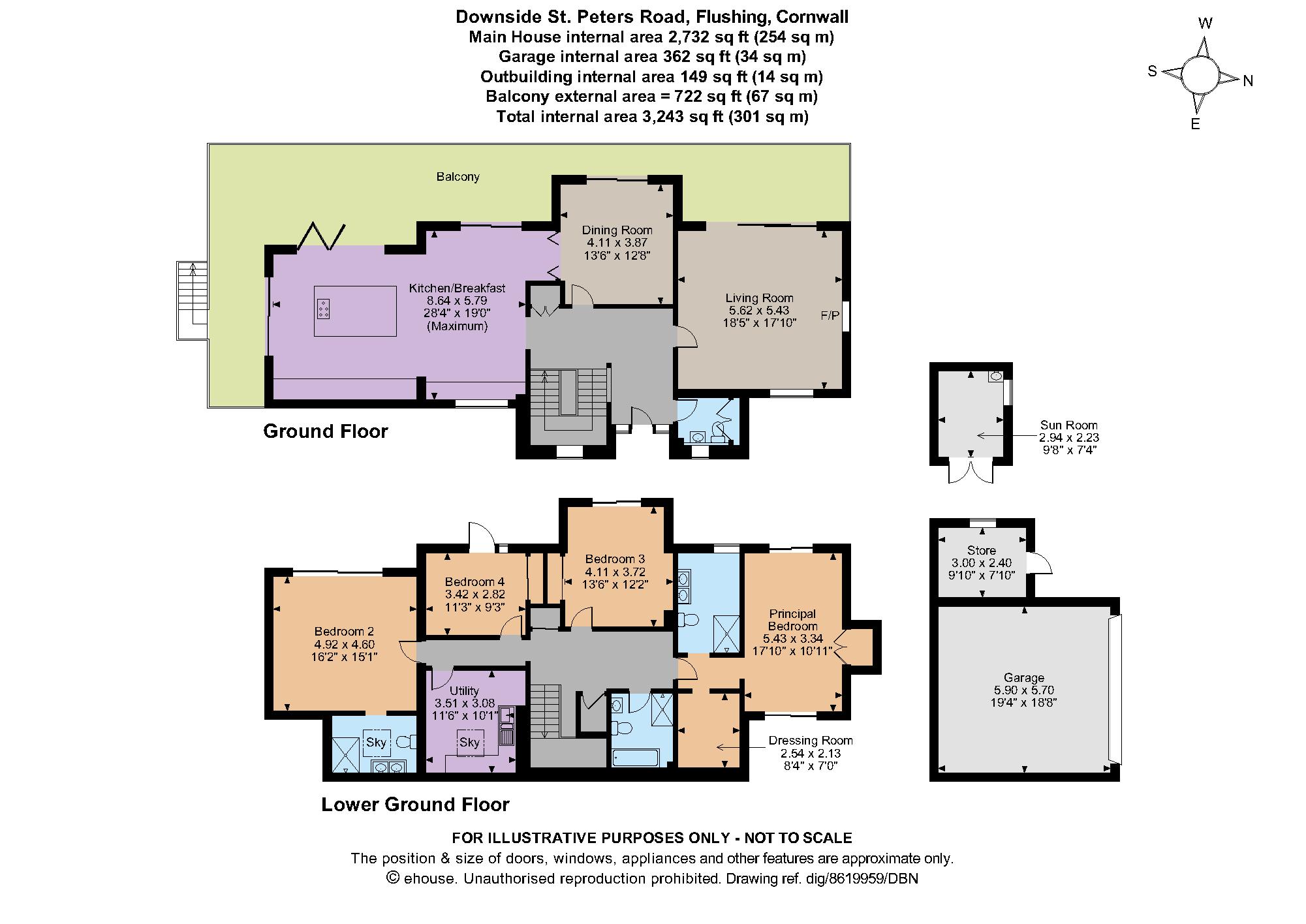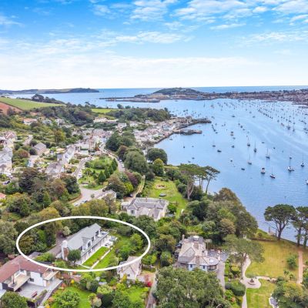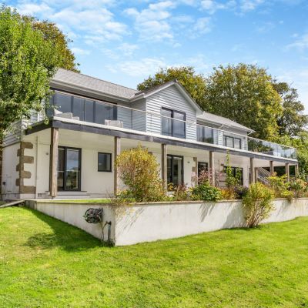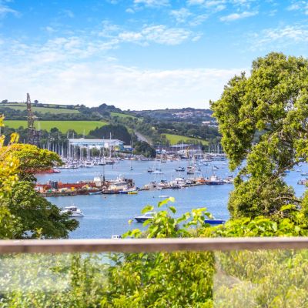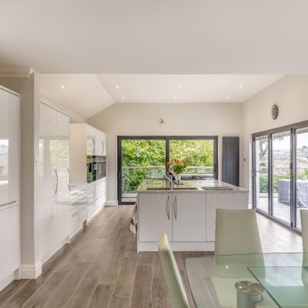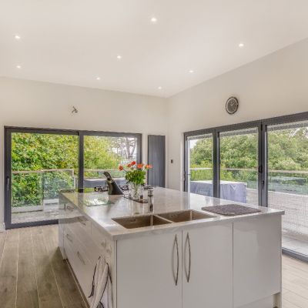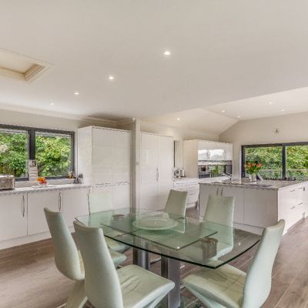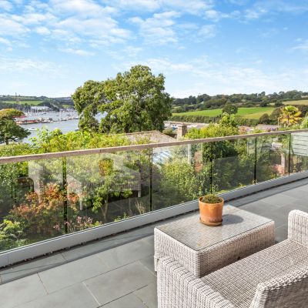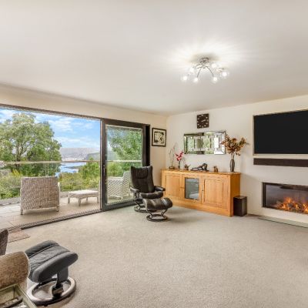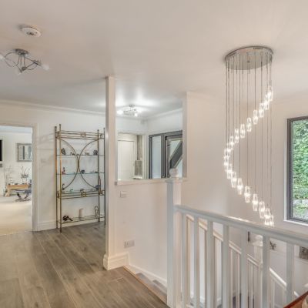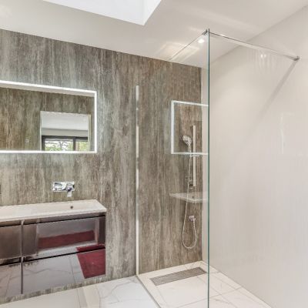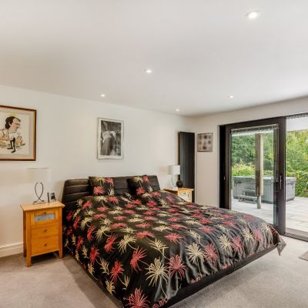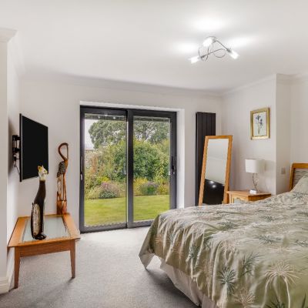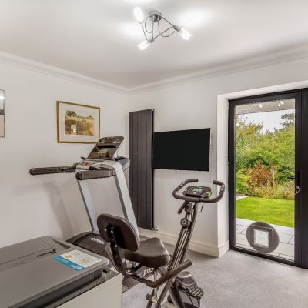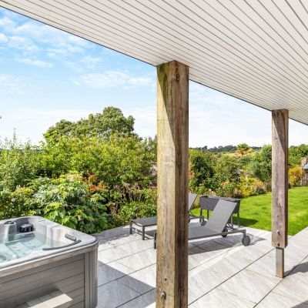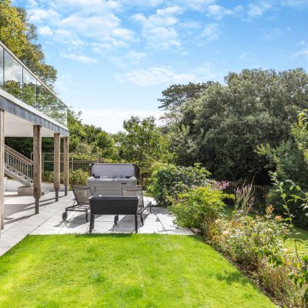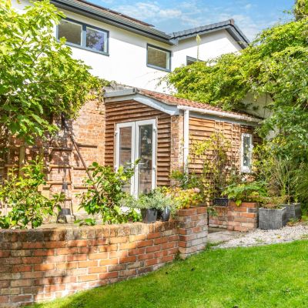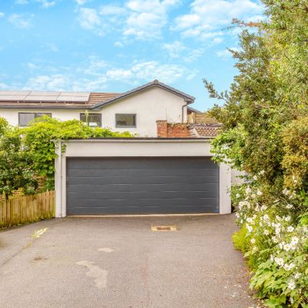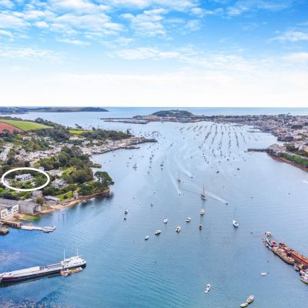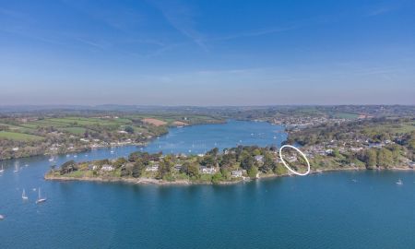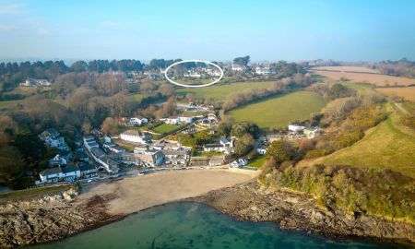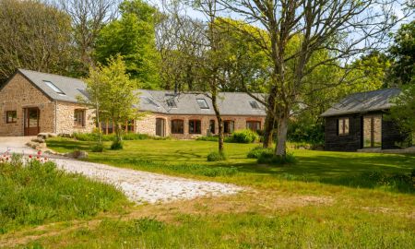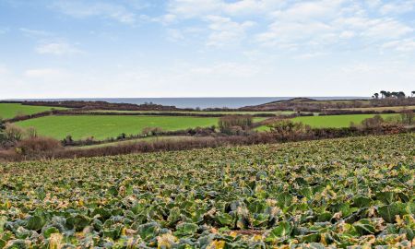Falmouth Cornwall TR11 St. Peters Road, Flushing
- Guide Price
- £1,550,000
- 4
- 3
- 3
- Freehold
- F Council Band
Features at a glance
- High specification, recently extended and renovated
- 28' luxurious kitchen/breakfast room
- Broad balcony with stunning river views
- Immaculately landscaped gardens
- Expansive high-end Belgian glazing enhancing natural light
- Moments from the village centre
An immaculate coastal home with stunning views.
An exquisite luxury modern home set in a discreet and private location just moments from the centre of Flushing, boasting stunning views across the Penryn River to Falmouth. Downside provides over 2700 sq ft of accommodation and benefits handsomely from a newly built extension and a dramatic renovation with exceptional specification throughout, including cleverly designed expansive glazing to maximise the natural light and delightful views. Much of the imported Belgian double-glazing benefits from integrated Venetian blinds.
Entering to the first floor, a large entrance hall opens to the newly extended kitchen/breakfast room, a superb triple aspect central hub of the home spanning over 28’. There is no shortage of storage together with a large central island, finished with a Corian worktop. Extensive integrated Siemens appliances include two electric ovens with steam function, a combination microwave, two warming drawers, a built in coffee machine plus tall fridge and freezer. The central island is a chef's delight, with vast worktop space, five ring gas hob, induction hob and concealed, rising extractor plus dishwasher.
Two sets of sliding doors and triple bi-folds open to a sizeable southwest facing balcony with glass balustrade, the perfect sheltered entertaining area with river views. An adjoining dining room with access to the balcony is separated by glazed folding doors, when opened, creating an open plan with the kitchen/breakfast room. A separate living room enjoys dual aspect light with a wall of three sliding glazed doors opening to the balcony and majestic views. A stylish gas fire adds a focal point and comfortable feel to the spacious room.
The lower floor comprises fantastic bed and bathroom facilities. All bath and shower suites at this level enjoy tiled floors with practical and stylish aqua panelled walls with the en suites electric benefitting from underfloor heating. High specification finishes include rainfall plus hand held showers, dual fuel towel rails, demisting mirrors and vanity units (his and hers style in both en suite bedrooms).
To each end of the hall are generously sized en suite bedrooms, frankly either would make a great principal bedroom. One with a walk-in wardrobe, shower room, built in wardrobes and two sets of sliding doors giving a dual aspect. The other bedroom suite feels a marginally larger room with space for free standing furniture, triple sliding glazed doors to the patio and a lovely shower room with lantern skylight.
A family bathroom with separate bath and double shower serves two further double bedrooms, one of which currently used as a gym and both with access to the patio and garden. Finally, there’s a vast utility/laundry room, with great storage and space for white goods, comparable in size to many kitchens.
Services: The property is connected to mains electric, water and drainage with LPG gas heating. High speed fibre broadband available.
Outside
With no stone left unturned, the tremendous remodelling continues outside too, with attractive oak gates opening to an extended driveway with parking for multiple vehicles, leading to a double garage with electric door.
The garden has enjoyed a remarkable transformation, with creative landscaping to provide purposeful seating areas with a large sun terrace, paved in Italian tiles, ideal for a hot tub, with steps leading up to a generous balcony for alfresco dining with a sea view. The green fingered owners have ensured colour remains throughout the year with meticulously designed planting of attractive shrubs and plants to the upped terrace level, with further lawn and established fruit trees beyond including cherry, plum, damson and apple.
A lovely sunroom with power and underfloor heating could be a useful office, in addition there is a charming potting shed with power and a modern greenhouse. The entire plot is bordered by established shrubs and trees enhancing that sense of privacy, whilst remaining moments from the waterfront and village facilities.
Situation
The property is located on a private road in an exclusive and tranquil setting, moments from the heart of the village. It is a short walk to Flushing village which sits in an area of outstanding natural beauty, commanding an incredibly picturesque waterside location overlooking the Penryn River to Falmouth. There are great local amenities including a junior school, general store, two public houses including the well-regarded Harbour House, restaurant, bus service, a church and a chapel. There is also a regular passenger ferry to Falmouth.
The village is much sought-after, due no doubt to its proximity to some of the finest sailing waters in the country, The Fal River and surrounding creeks are a hive of activity, with a popular sailing club in the village plus further marina facilities and yacht clubs in Mylor and Falmouth.
The vibrant university, seaside town Falmouth lies just across the water and is home to many boutique stores and independent, bars, cafes, wonderful seafood restaurants, a beautiful beach and harbour plus great social events: Falmouth Week, Sea Shanty and Oyster Festivals.
The Cathedral City of Truro,11 miles away, provides the main business links for Cornwall and offers an excellent range of shopping, business facilities plus state and independent schooling. Truro is on the mainline to London Paddington which takes approx. 4 ½ hours. Cornwall Airport Newquay, 30 miles away, offers international and national flights, including flights to London Gatwick taking just under an hour.
Read more- Floorplan
- Virtual Viewing
- Map & Street View

